We use cookies to give you the best possible experience on our website.
By continuing to browse, you agree to our website’s use of cookies. To learn more click here.




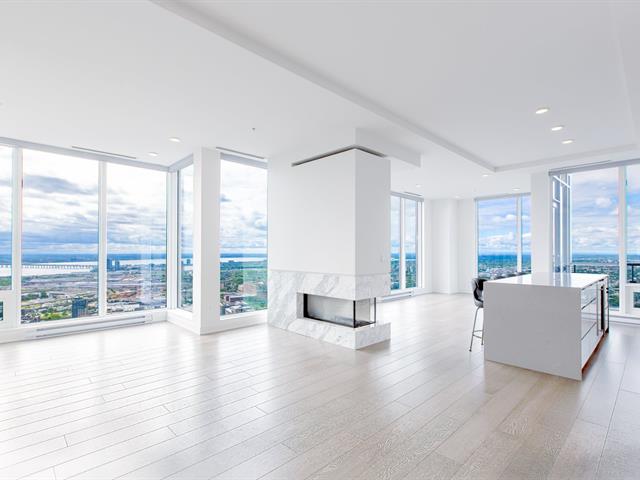
 Salle familiale
Salle familiale
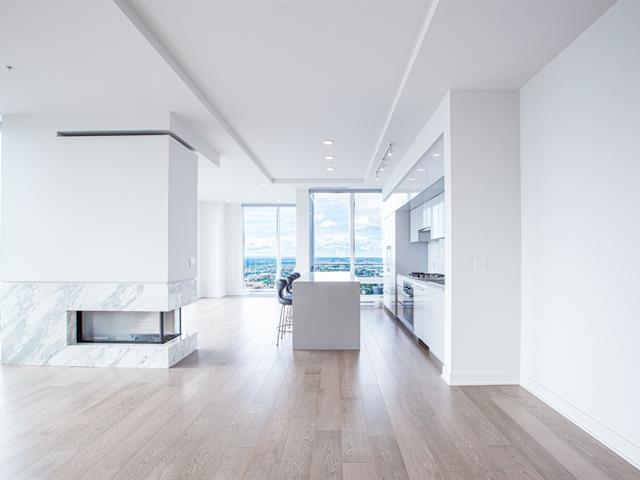 Cuisine
Cuisine
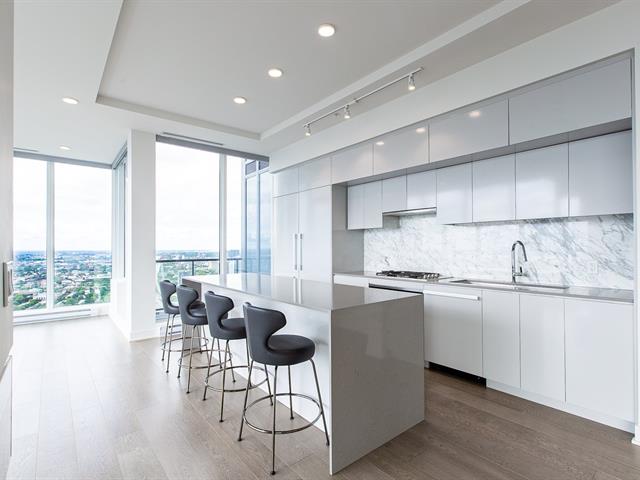 Cuisine
Cuisine
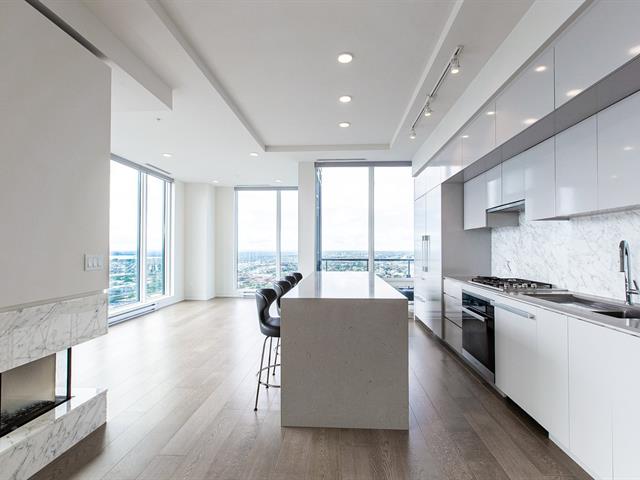 Salle familiale
Salle familiale
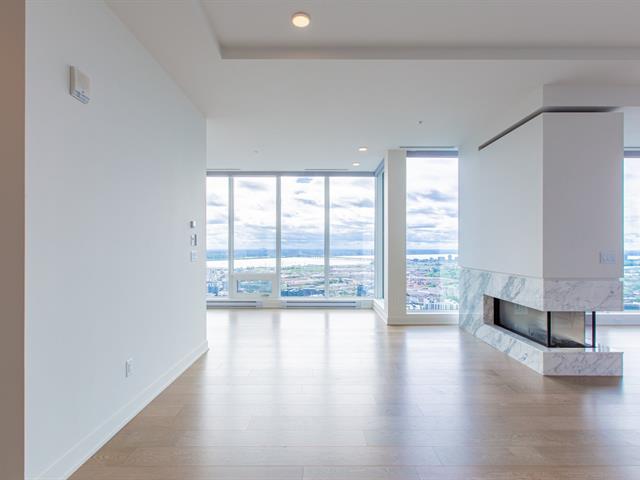 Cuisine
Cuisine
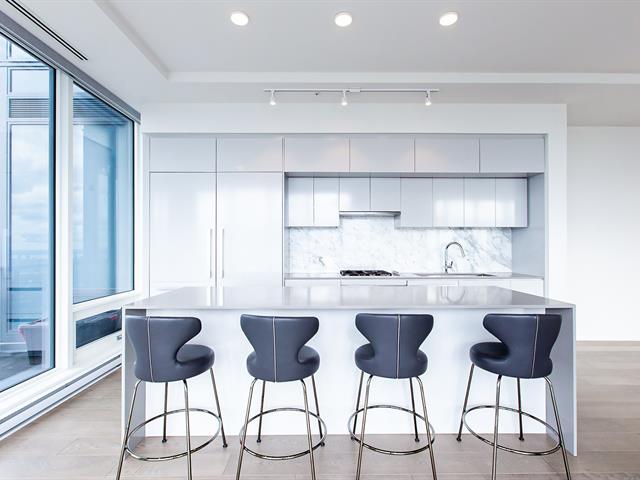 Salle à manger
Salle à manger
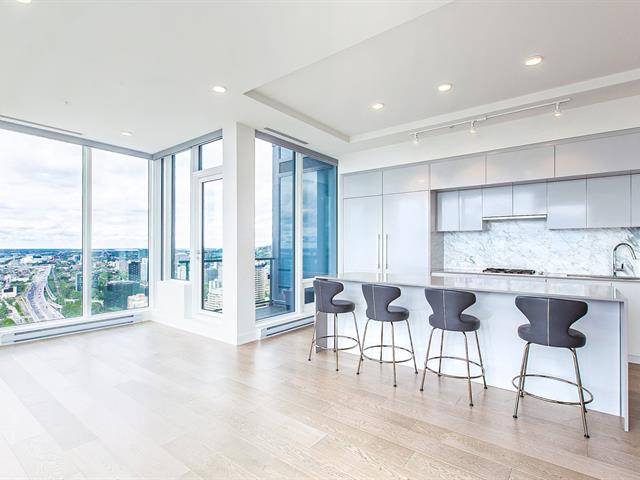 Salle à manger
Salle à manger
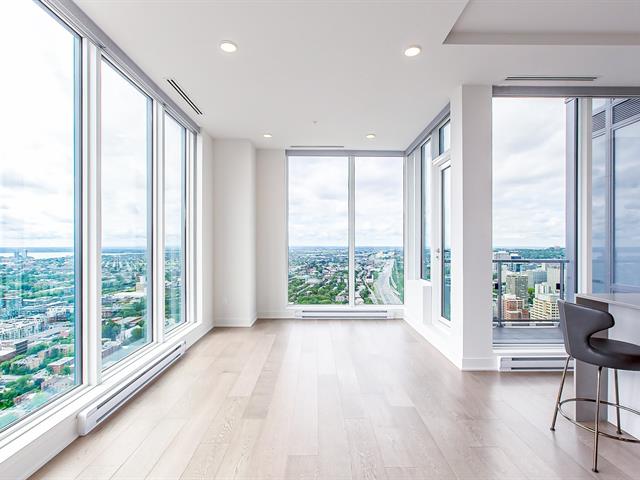 Cuisine
Cuisine
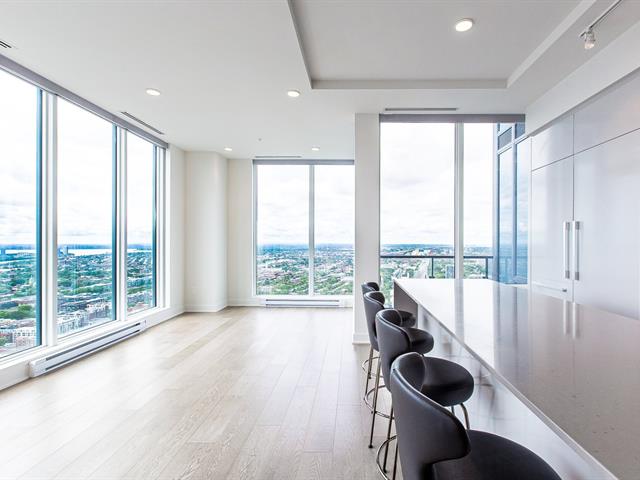 Cuisine
Cuisine
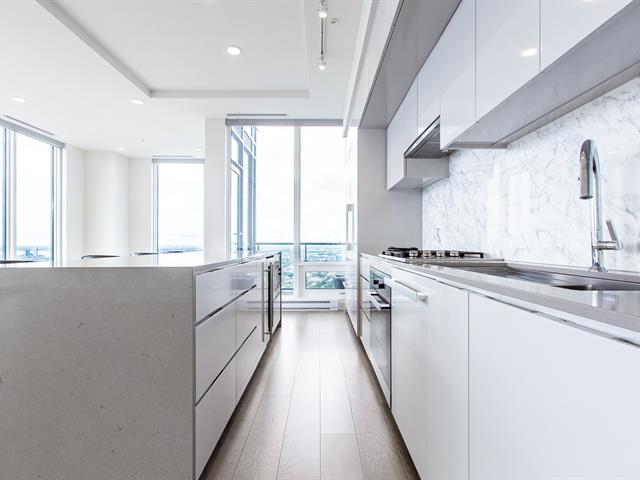 Cuisine
Cuisine
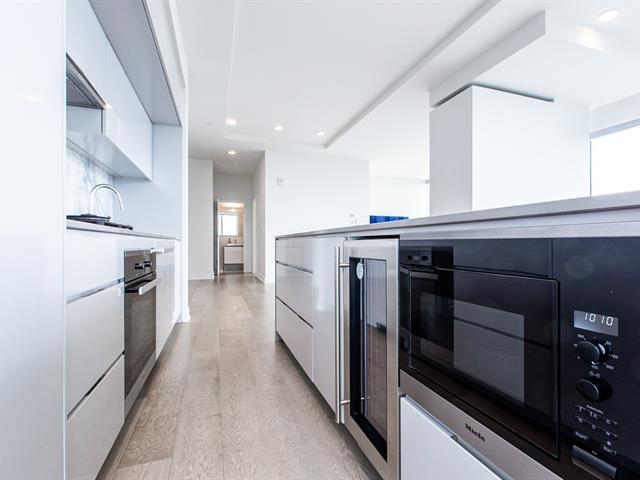 Cuisine
Cuisine
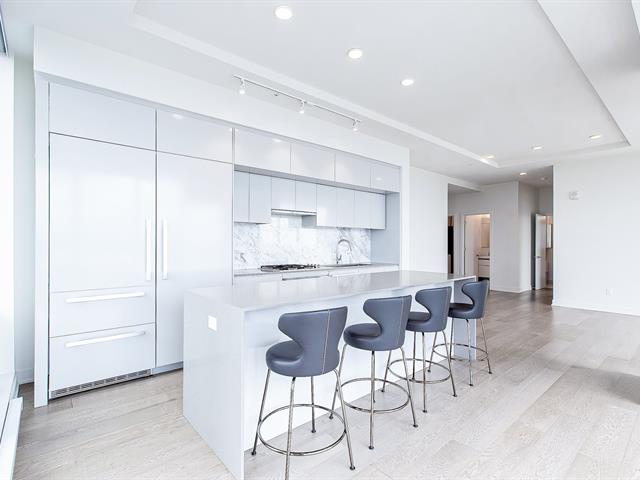 Salle à manger
Salle à manger
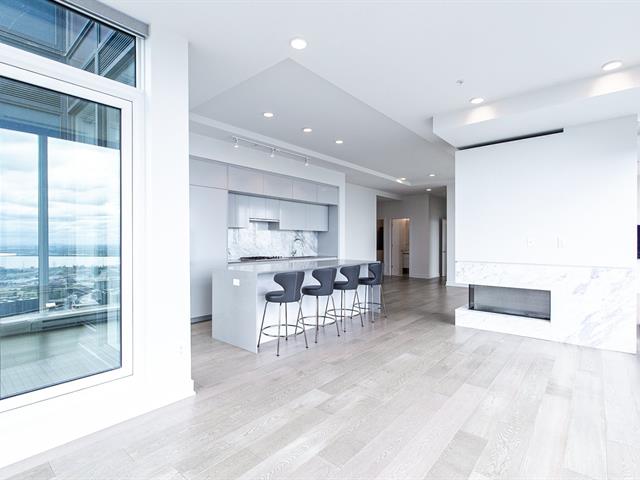 Salle à manger
Salle à manger
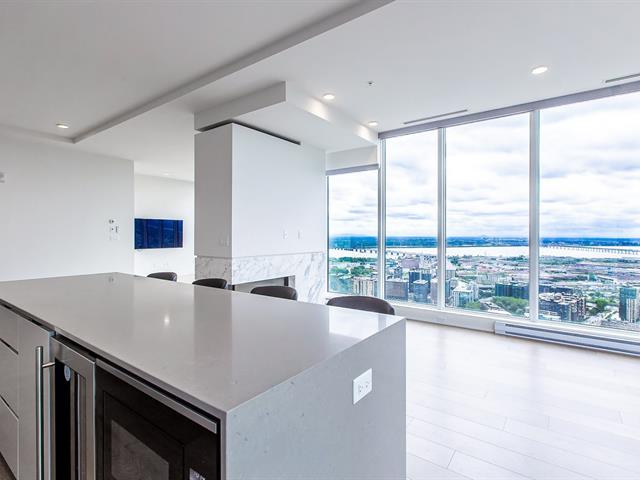 Salle familiale
Salle familiale
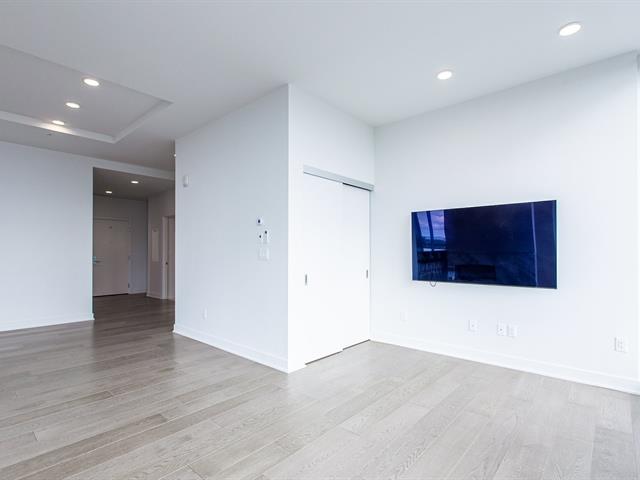 Salle familiale
Salle familiale
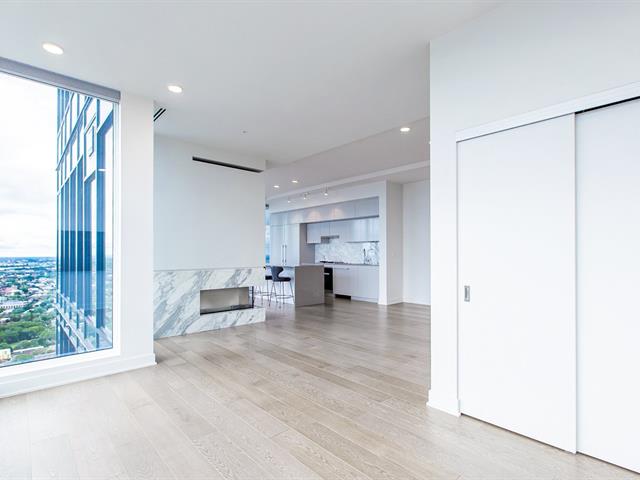 Salon
Salon
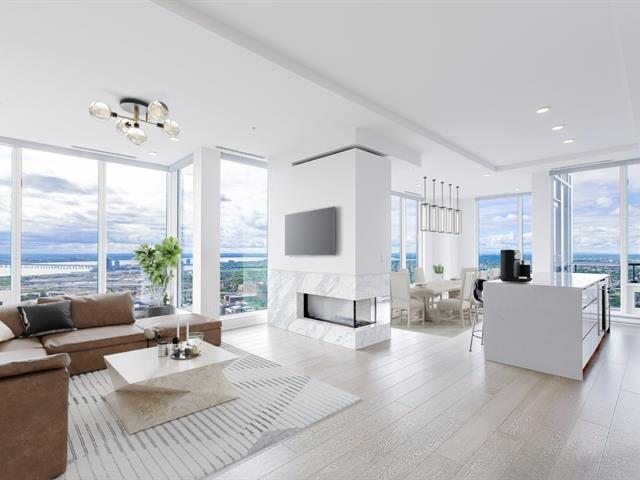 Chambre à coucher principale
Chambre à coucher principale
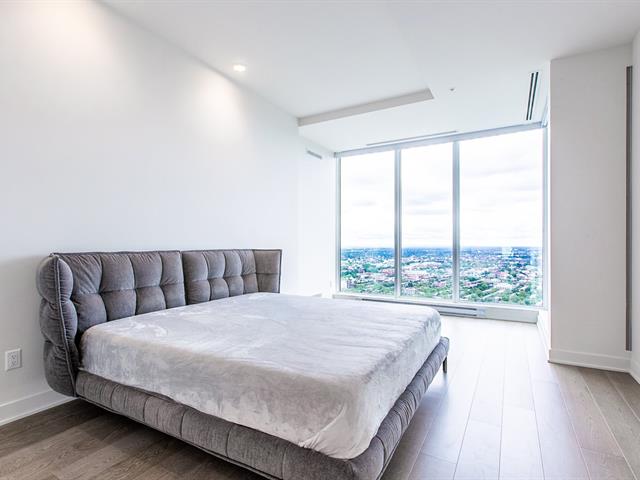 Chambre à coucher principale
Chambre à coucher principale
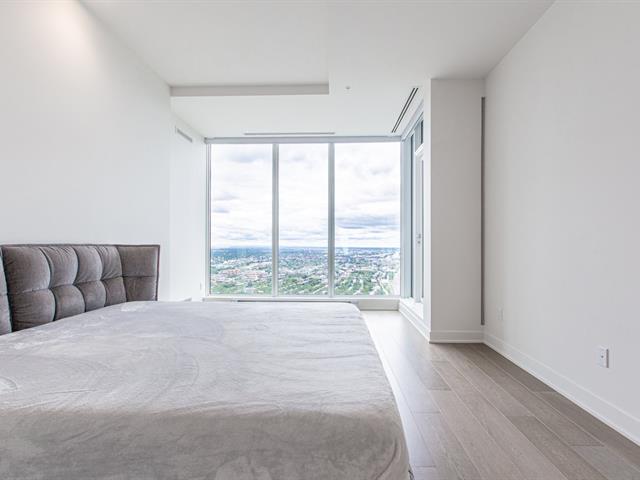 Chambre à coucher principale
Chambre à coucher principale
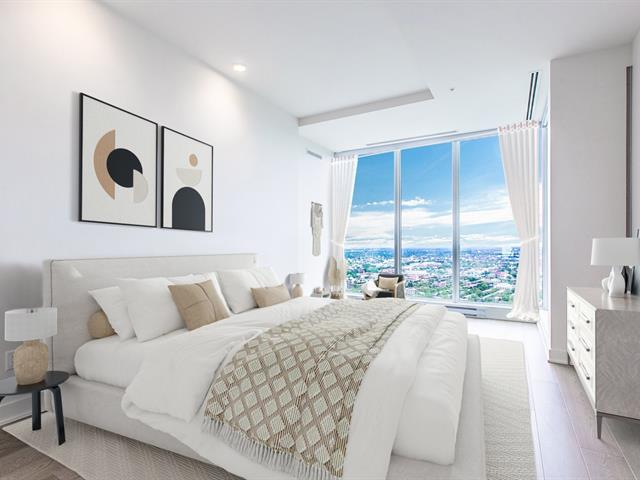 Penderie (Walk-in)
Penderie (Walk-in)
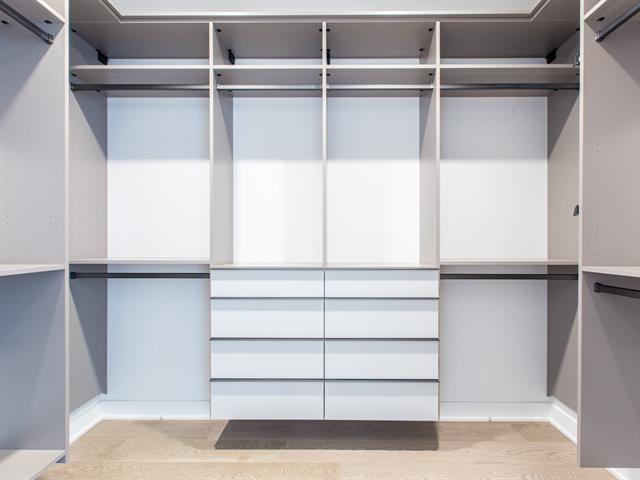 Penderie (Walk-in)
Penderie (Walk-in)
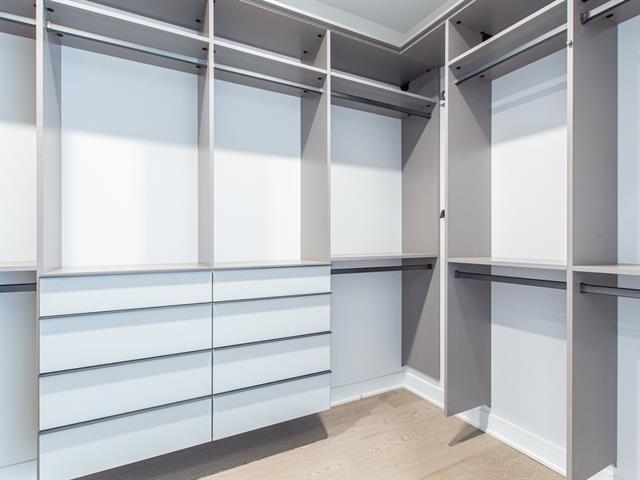 Penderie (Walk-in)
Penderie (Walk-in)
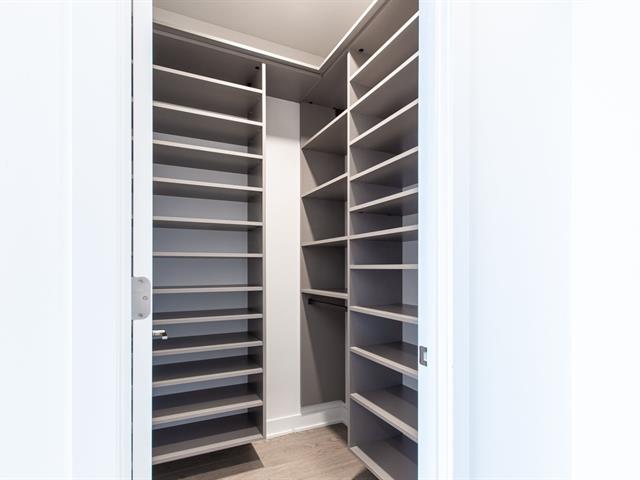 Salle de bains attenante à la CCP
Salle de bains attenante à la CCP
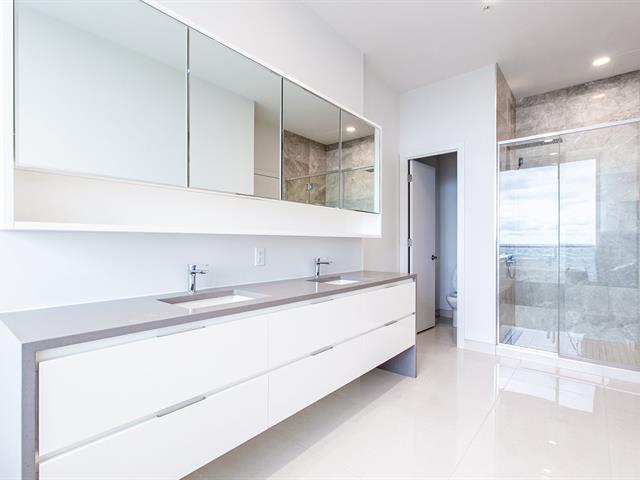 Salle de bains attenante à la CCP
Salle de bains attenante à la CCP
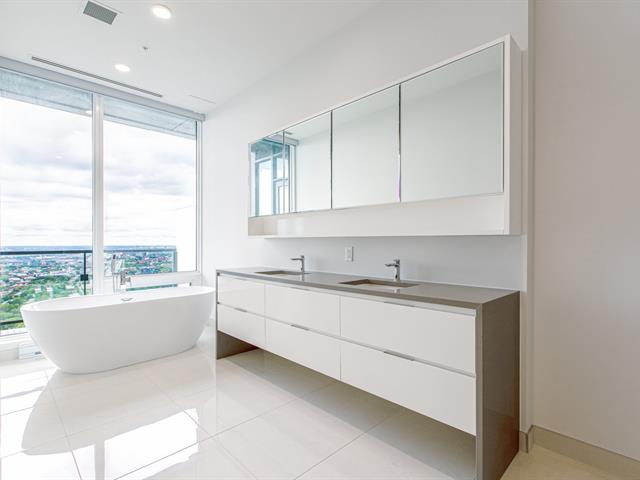 Chambre à coucher
Chambre à coucher
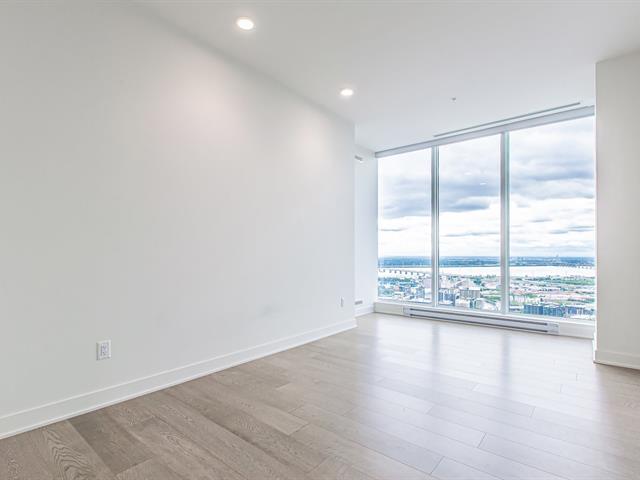 Chambre à coucher
Chambre à coucher
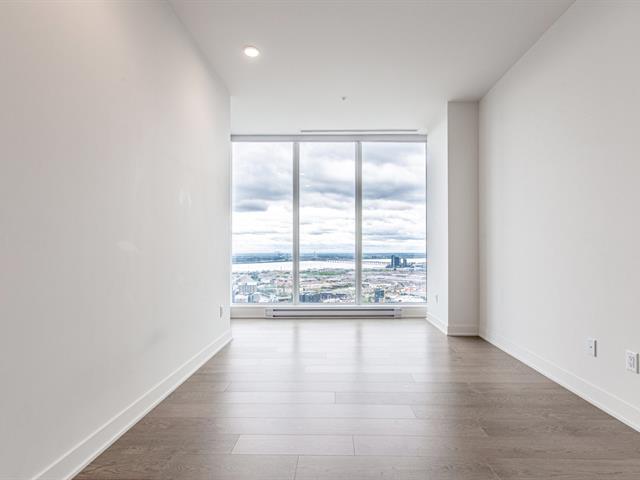 Chambre à coucher
Chambre à coucher
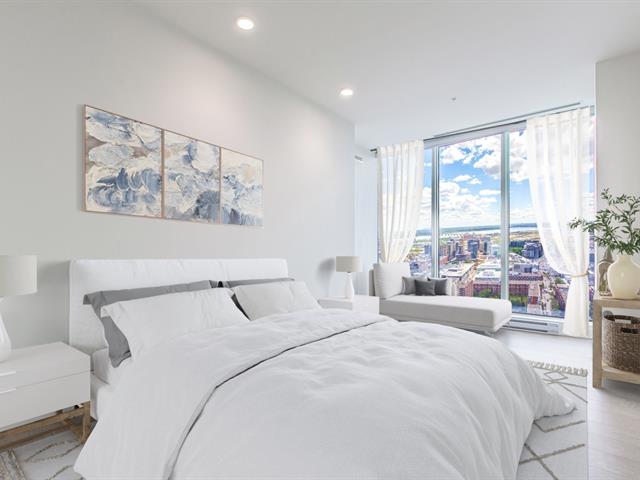 Chambre à coucher
Chambre à coucher
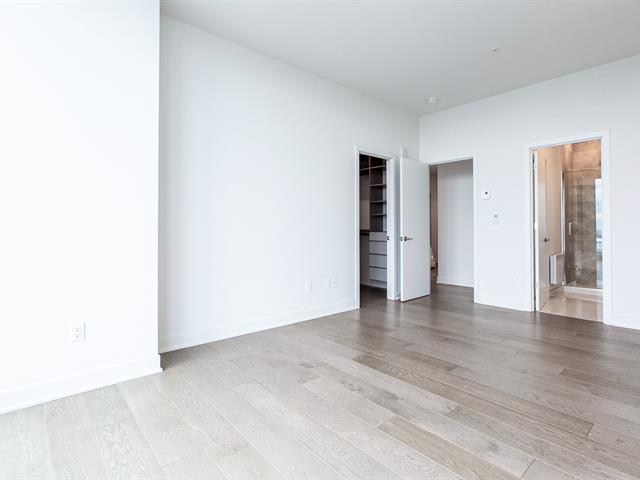 Penderie (Walk-in)
Penderie (Walk-in)
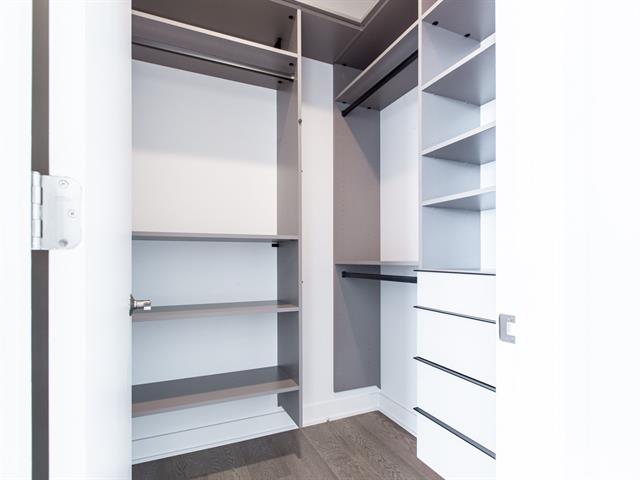 Salle de bains
Salle de bains
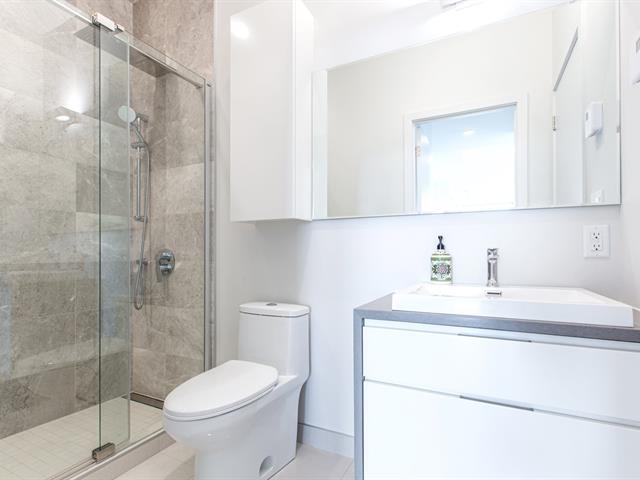 Salle d'eau
Salle d'eau
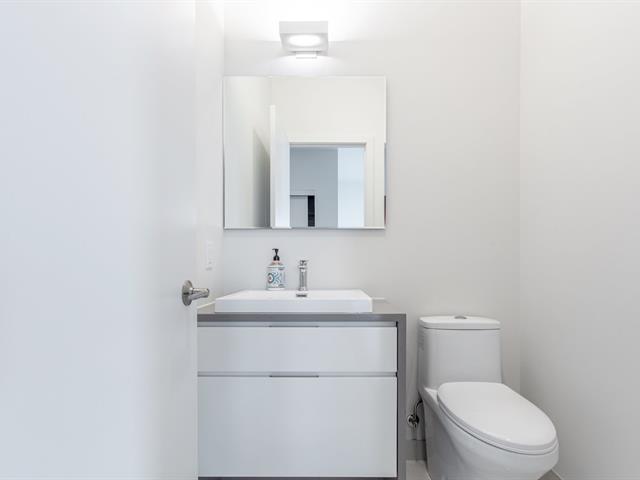 Salle de lavage
Salle de lavage
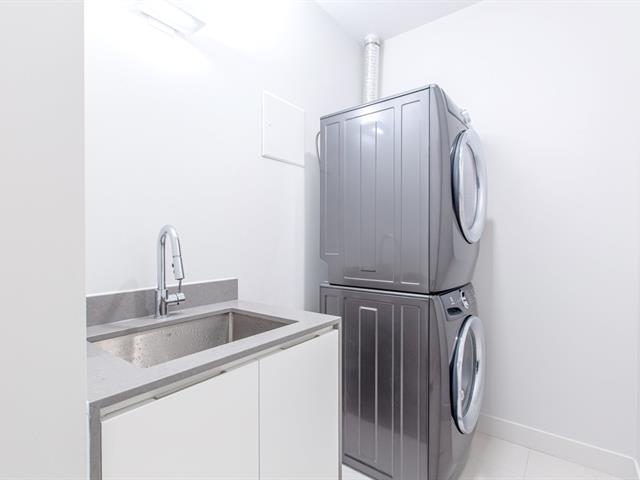 Garage
Garage
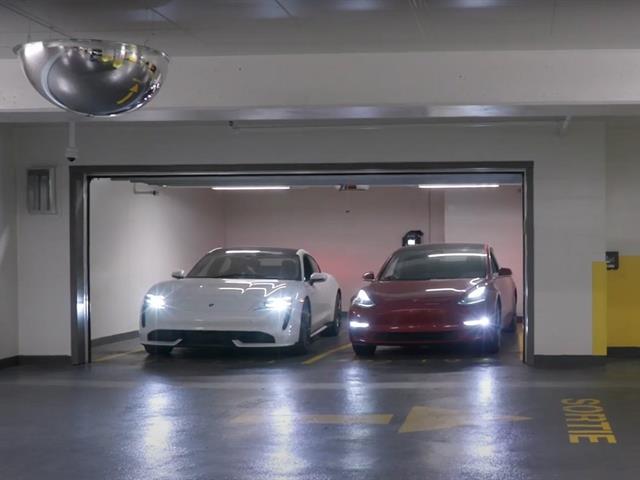 Garage
Garage
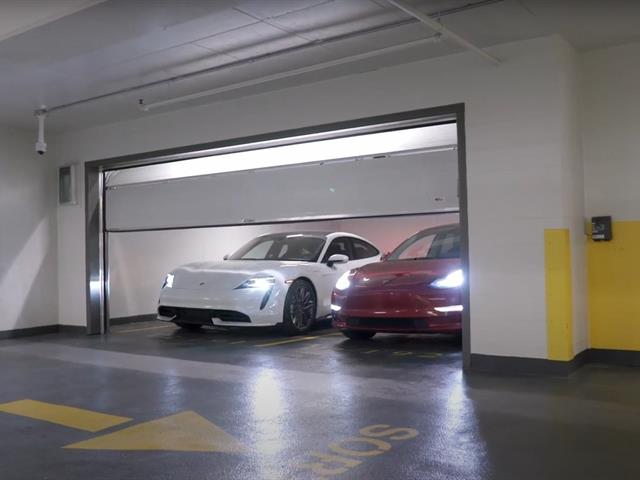 Vue
Vue
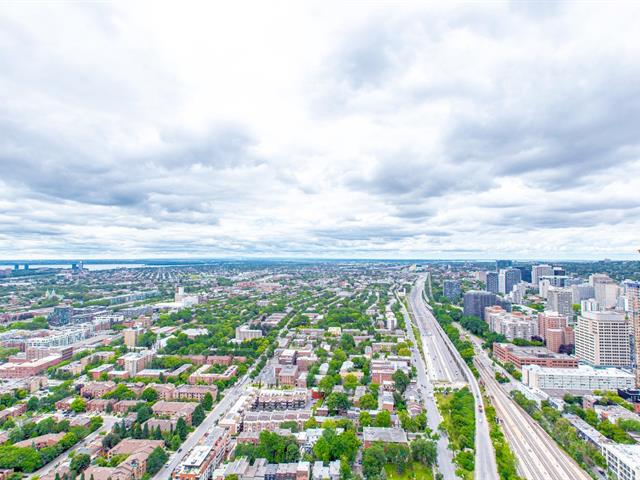 Vue sur l'eau
Vue sur l'eau
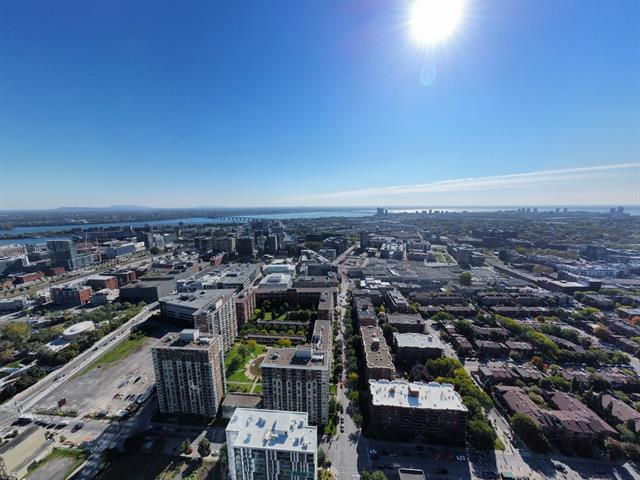 Vue
Vue
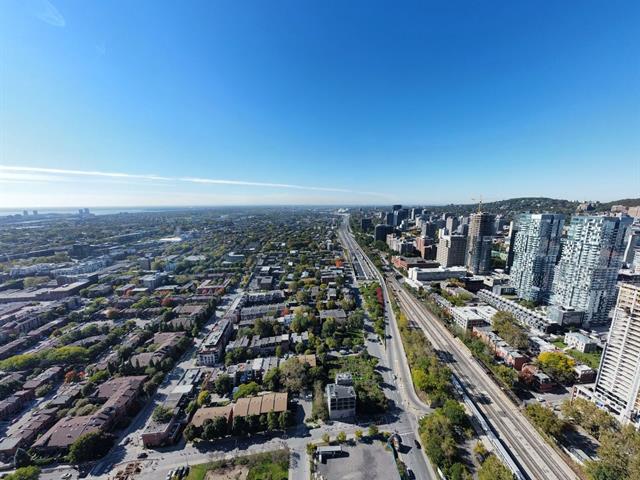 Salle d'exercice
Salle d'exercice
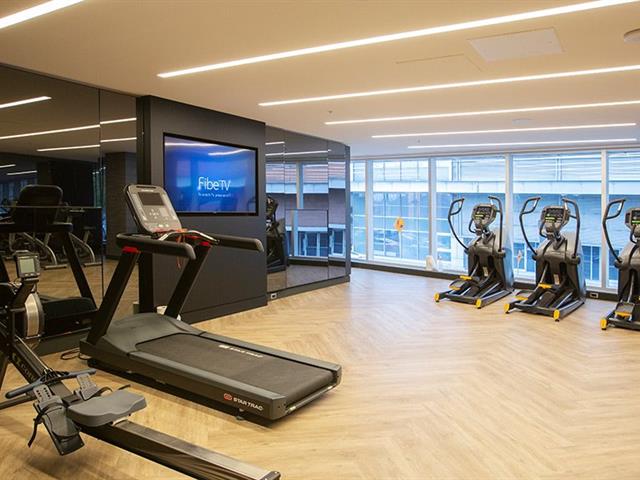 Salle d'exercice
Salle d'exercice
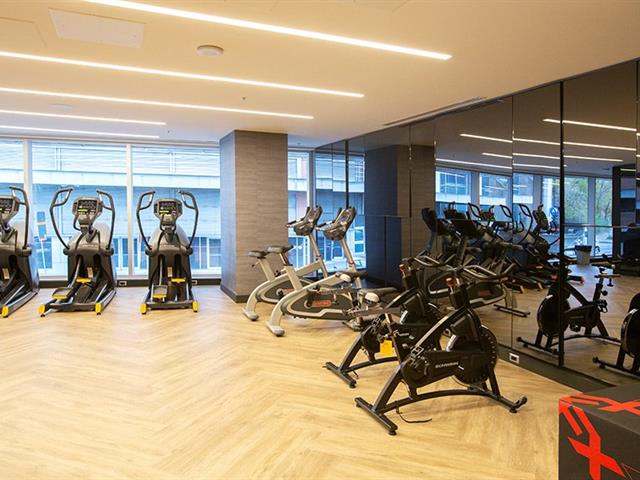 Salle d'exercice
Salle d'exercice
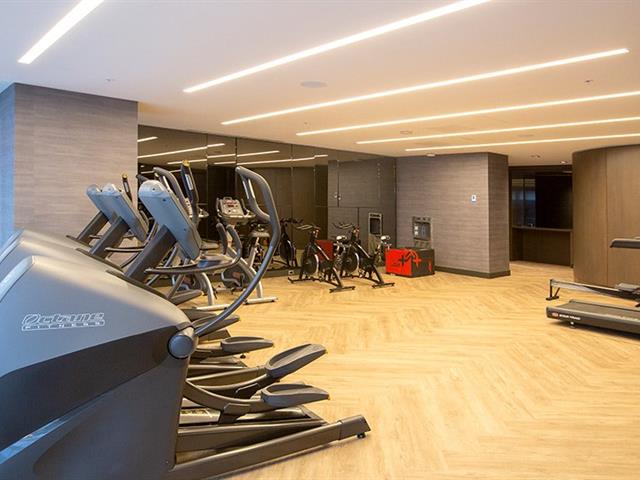 Salle d'exercice
Salle d'exercice
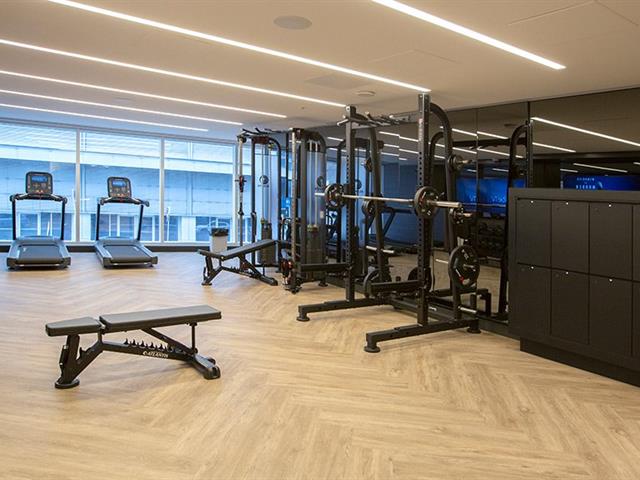 Salle d'exercice
Salle d'exercice
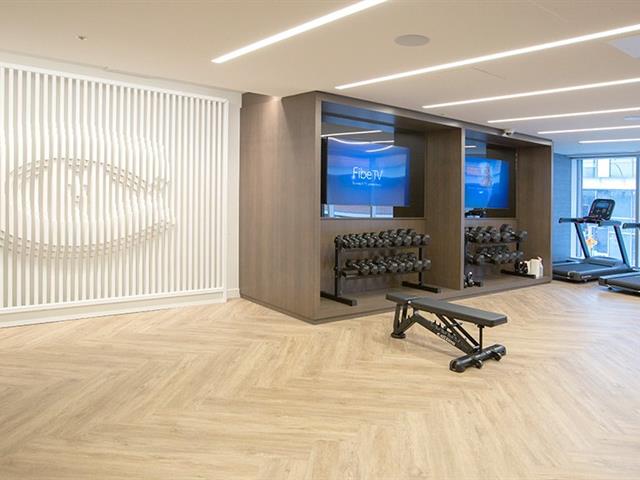 Salle communautaire
Salle communautaire
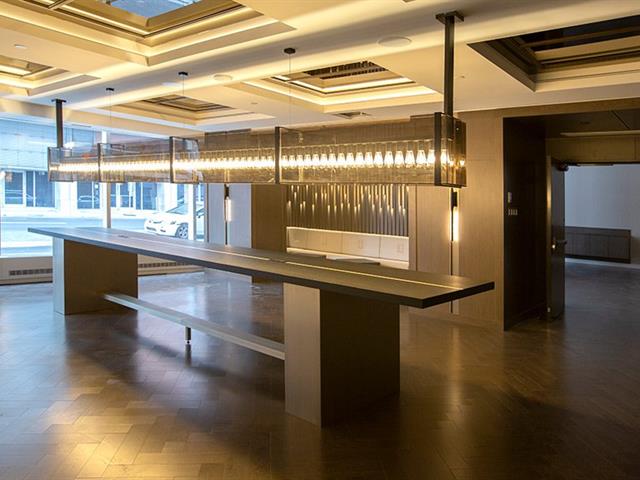 Salle communautaire
Salle communautaire
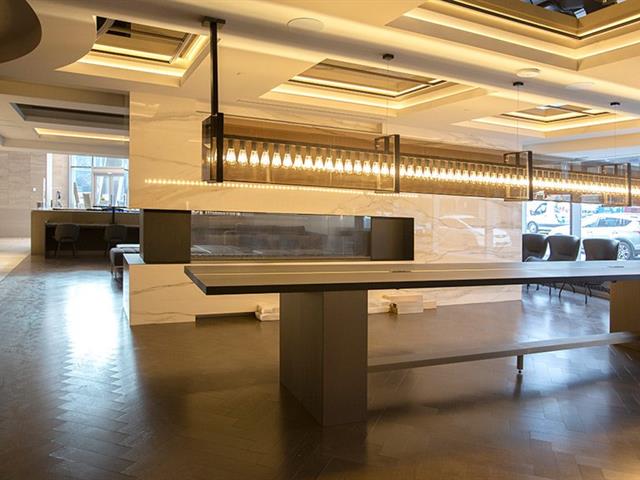 Salle communautaire
Salle communautaire
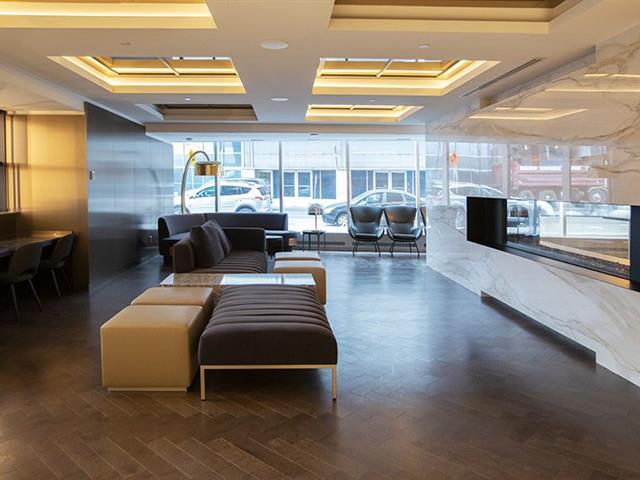 Salle communautaire
Salle communautaire
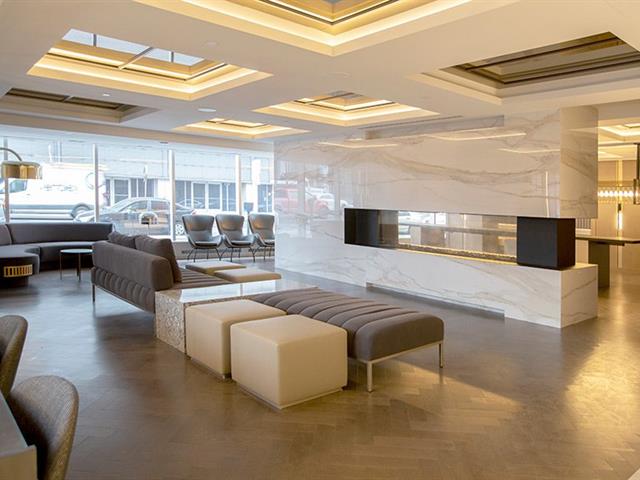 Salle communautaire
Salle communautaire
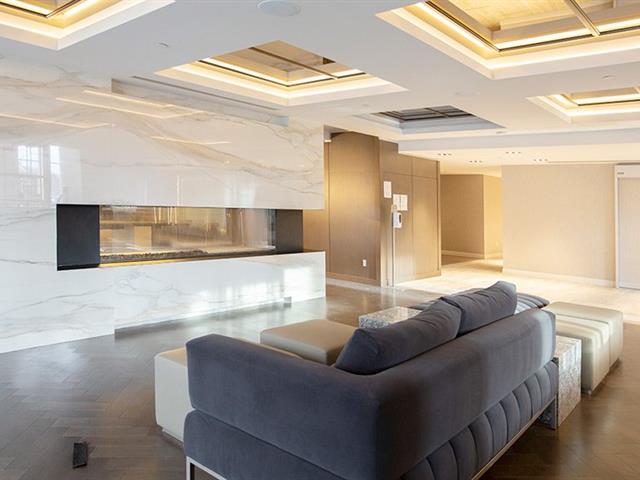 Salle communautaire
Salle communautaire
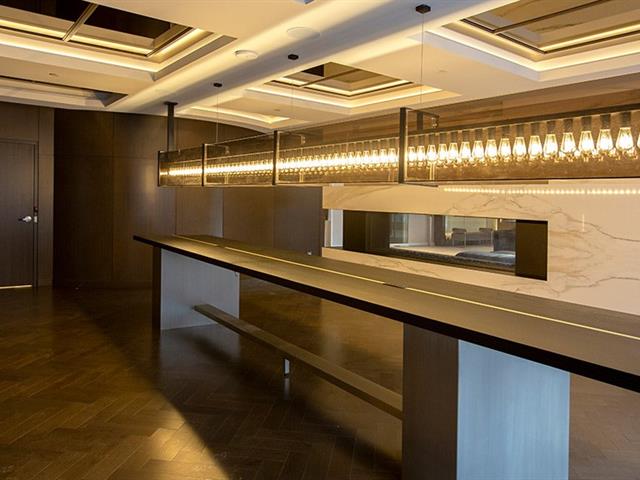
| Property Type | Apartment | Year of construction | 2021 |
| Type of building | Detached | Trade possible | |
| Building Dimensions | 0.00 x 0.00 | Certificate of Location | |
| Living Area | 1,800.00 sq. ft. | ||
| Lot Dimensions | 0.00 x 0.00 | Deed of Sale Signature | 15 days |
| Zoning | Residential |
| Pool | Heated, Inground, Indoor | ||
| Water supply | Municipality | Parking | Garage (2) |
| Driveway | |||
| Roofing | Elastomer membrane | Garage | Heated, Fitted |
| Siding | Aluminum | Lot | |
| Windows | Aluminum | Topography | |
| Window Type | Distinctive Features | ||
| Energy/Heating | Electricity, Natural gas | View | Water, Mountain, Panoramic, City |
| Basement | Proximity | Highway, Daycare centre, Hospital, Park - green area, Bicycle path, Elementary school, Réseau Express Métropolitain (REM), High school, Public transport, University | |
| Bathroom | Adjoining to primary bedroom |
| Heating system | Air circulation, Electric baseboard units | Equipment available | Central air conditioning, Ventilation system, Entry phone, Electric garage door, Sauna, Alarm system, Central heat pump |
| Easy access | Elevator | Heat | Gaz fireplace |
| Restrictions/Permissions | Short-term rentals allowed | Available services | Fire detector, Hot tub/Spa |
| Cadastre - Parking (included in the price) | Garage | Sewage system | Municipal sewer |
| Rooms | LEVEL | DIMENSIONS | Type of flooring | Additional information |
|---|---|---|---|---|
| Hallway | Other | 2.35x3.50 M - irr | Wood | California Closet |
| Living room | Other | 4.60x5.70 M - irr | Wood | Storage |
| Kitchen | Other | 4.90x2.90 M | Wood | Open Concept |
| Dining room | Other | 6.80x3.05 M - irr | Wood | Gas Fireplace |
| Washroom | Other | 1.50x1.50 M | Ceramic tiles | |
| Primary bedroom | Other | 5.45x3.70 M | Wood | |
| Walk-in closet | Other | 3.00x1.90 M | Wood | California Closet |
| Walk-in closet | Other | 1.50x1.50 M | Wood | California Closet |
| Bathroom | Other | 6.00x2.70 M - irr | Ceramic tiles | Bathtub, shower, double sink |
| Bedroom | Other | 3.05x5.15 M | Wood | |
| Walk-in closet | Other | 1.65x1.50 M | Wood | California Closet |
| Bathroom | Other | 2.65x1.30 M | Wood | Shower |
| Laundry room | Other | 2.75x1.60 M | Ceramic tiles | Laundry sink |
On the 54th floor of Tour des Canadiens 3,
Lies a penthouse that will make your heart sing with glee,
With views of water and mountain so grand,
You'll feel like you're on top of the world, hand in hand.
This south-west facing abode is a sight to behold,
With 10' ceilings and a style that's bold,
Automatic blinds to shield you from the sun,
And a laquer kitchen that's second to none.
Miele appliances to make cooking a breeze,
And a natural gas fireplace to set your heart at ease,
California closets to keep your things in place,
This penthouse is a true oasis in space.
But that's not all, for it comes with a double garage so
fine,
With a private EV charger that's Private to you,
A true gem in the heart of the city,
This penthouse is where you'll find true serenity.
We use cookies to give you the best possible experience on our website.
By continuing to browse, you agree to our website’s use of cookies. To learn more click here.