We use cookies to give you the best possible experience on our website.
By continuing to browse, you agree to our website’s use of cookies. To learn more click here.




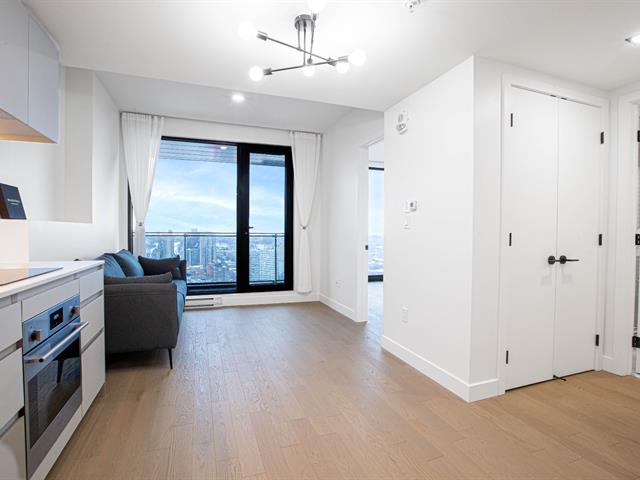
 Cuisine
Cuisine
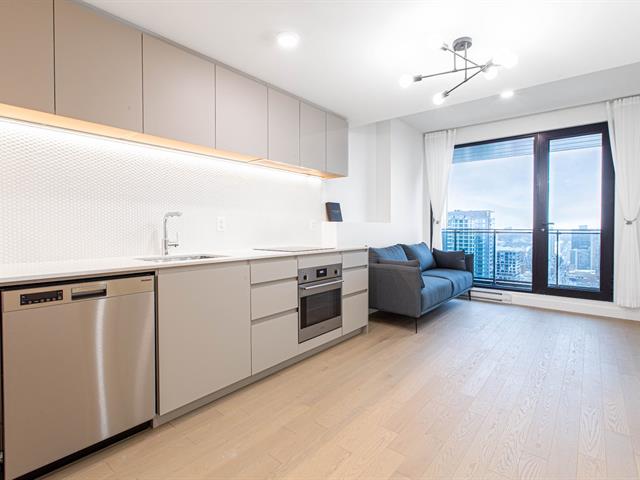 Cuisine
Cuisine
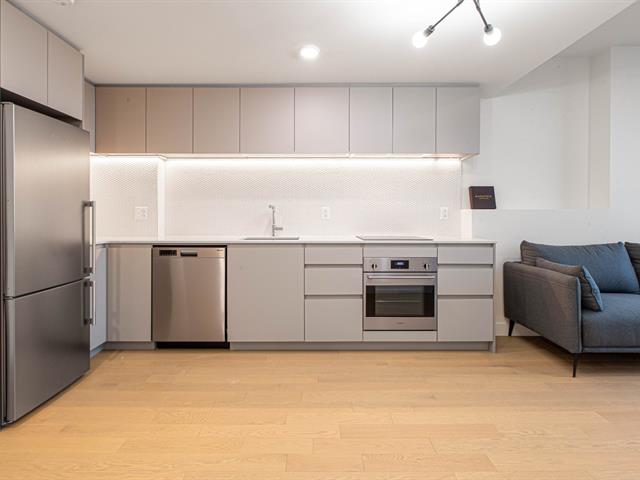 Cuisine
Cuisine
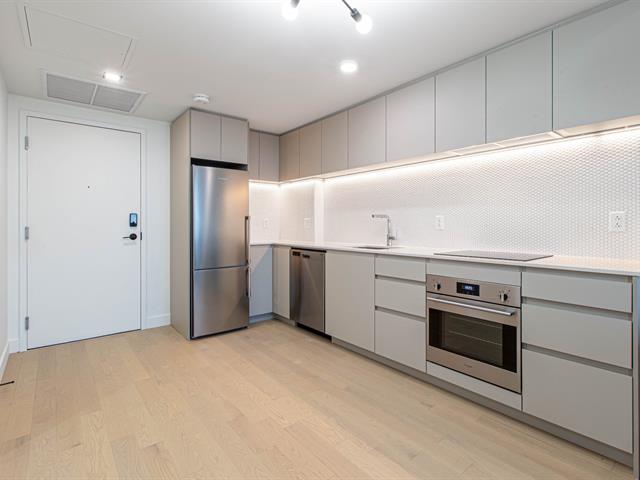 Salon
Salon
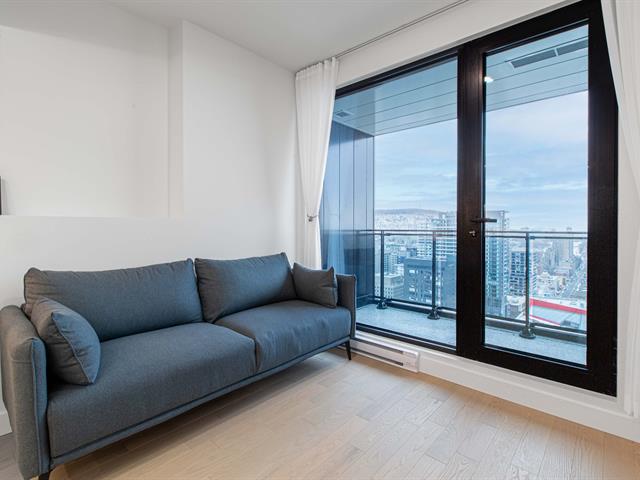 Salon
Salon
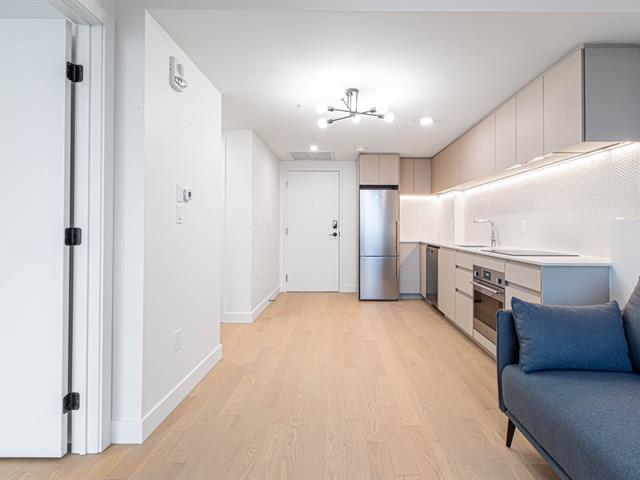 Salon
Salon
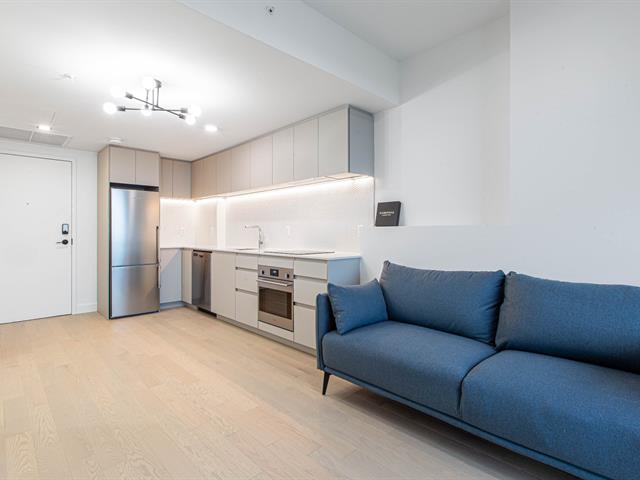 Salon
Salon
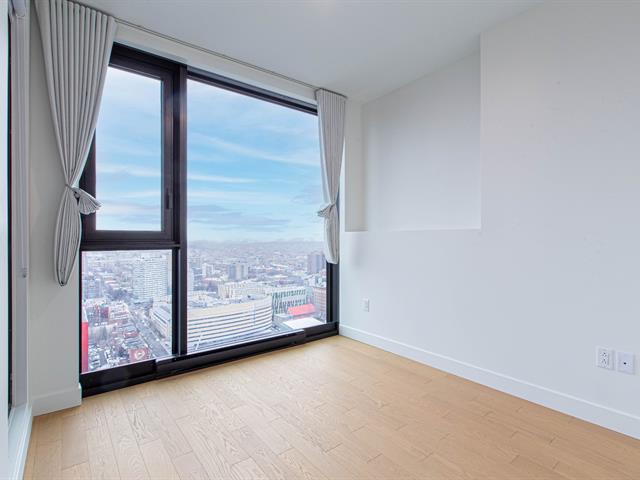 Chambre à coucher
Chambre à coucher
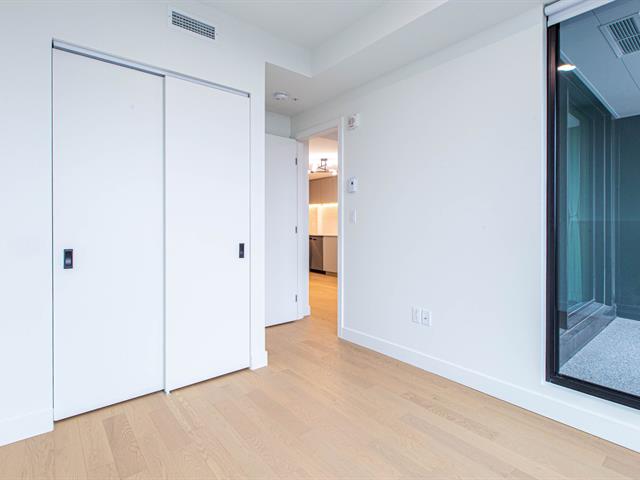 Chambre à coucher
Chambre à coucher
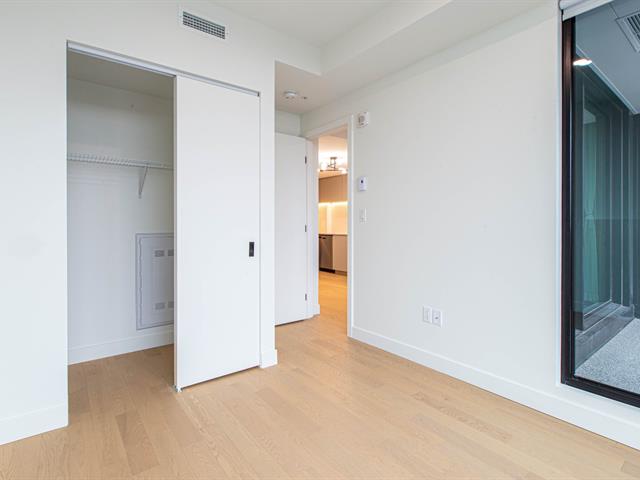 Chambre à coucher
Chambre à coucher
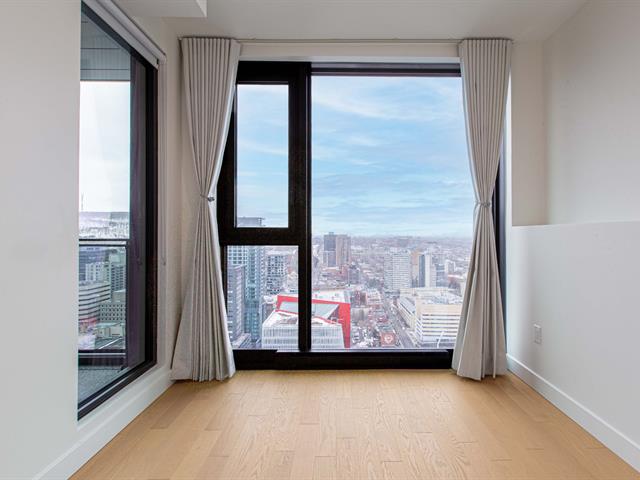 Salle de bains
Salle de bains
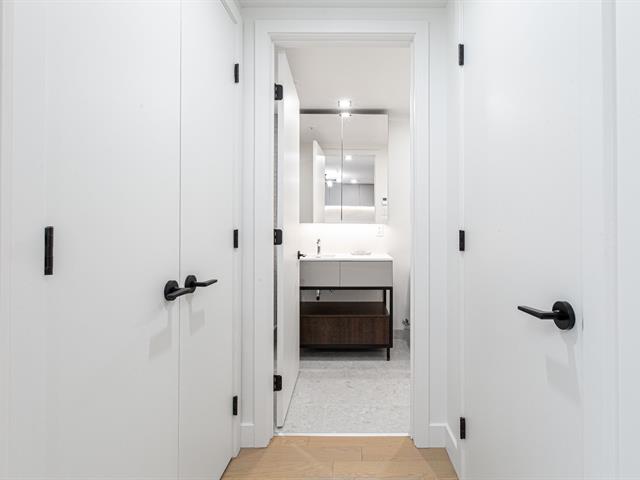 Salle de bains
Salle de bains
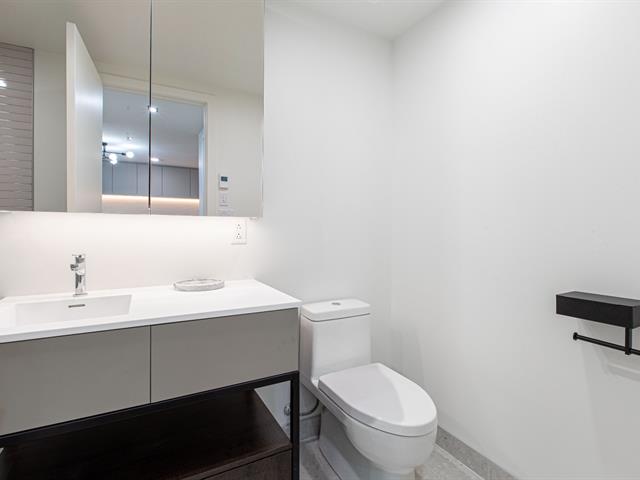 Salle de bains
Salle de bains
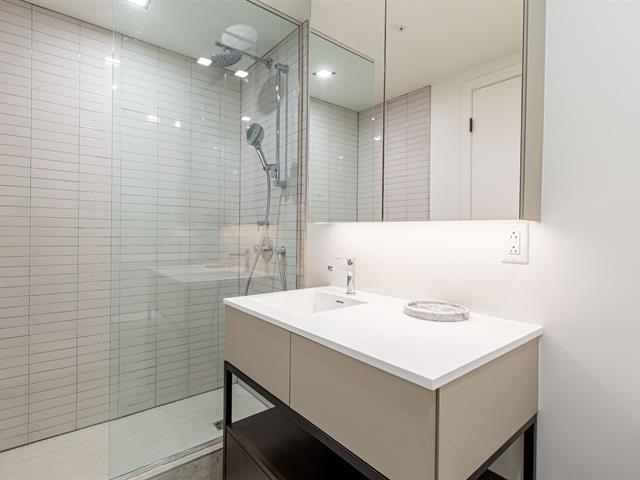 Salle de bains
Salle de bains
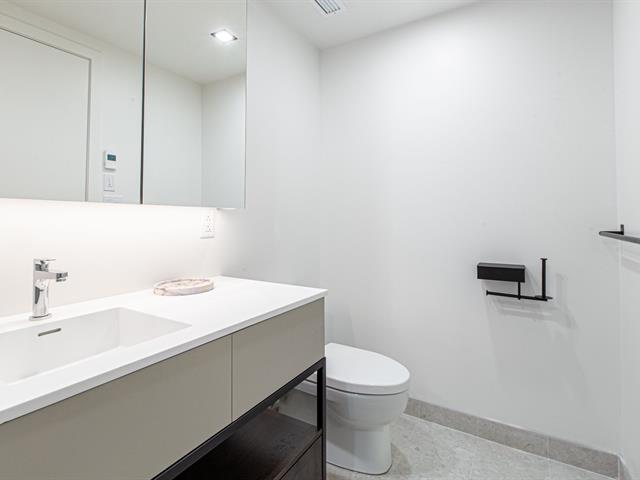 Balcon
Balcon
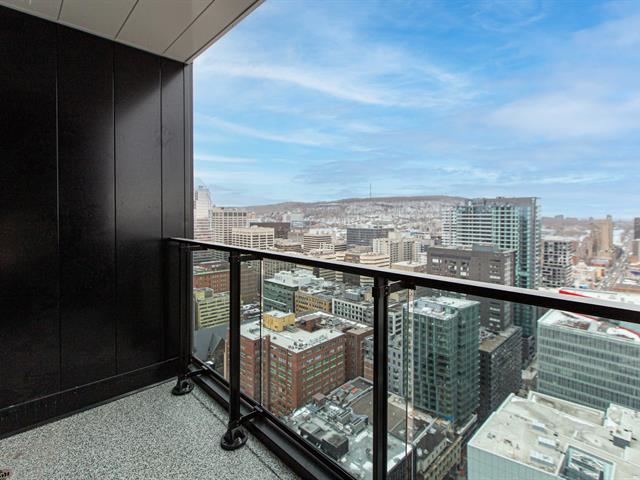 Vue
Vue
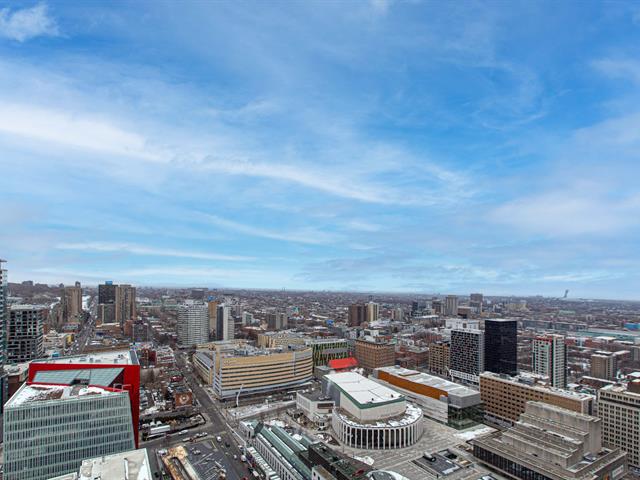 Vue
Vue
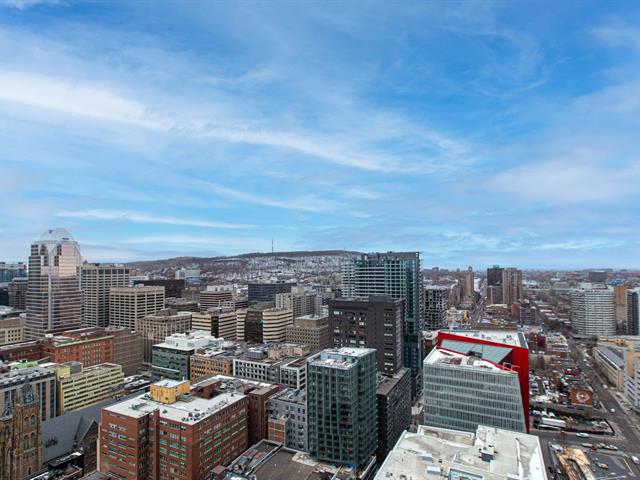 Balcon
Balcon
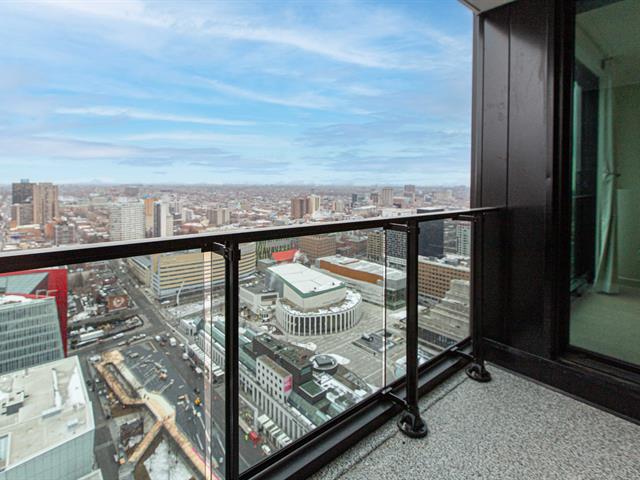 Salle communautaire
Salle communautaire
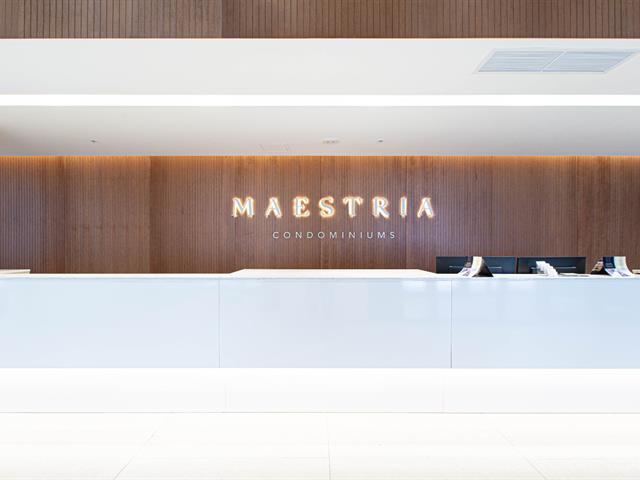 Salle communautaire
Salle communautaire
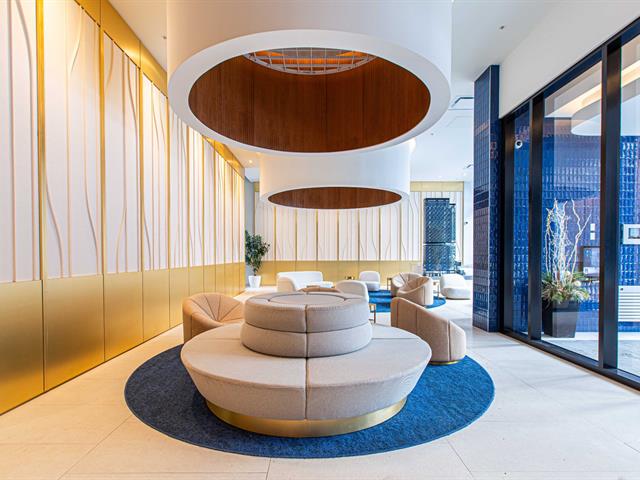 Salle communautaire
Salle communautaire
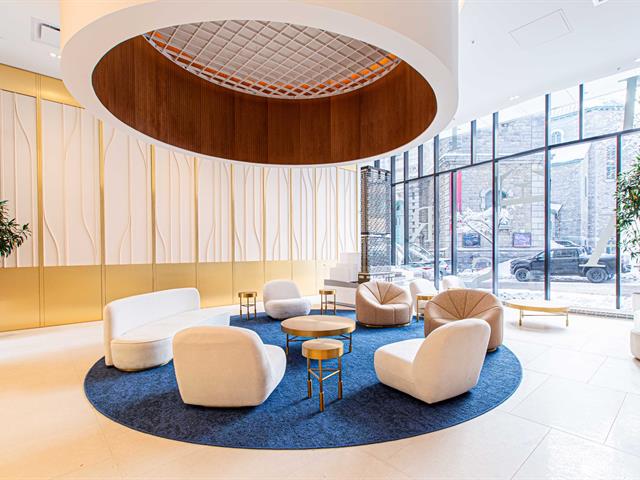 Salle communautaire
Salle communautaire
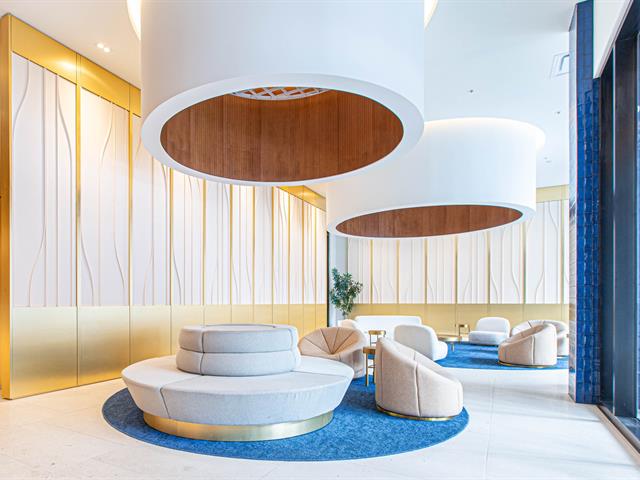 Salle communautaire
Salle communautaire
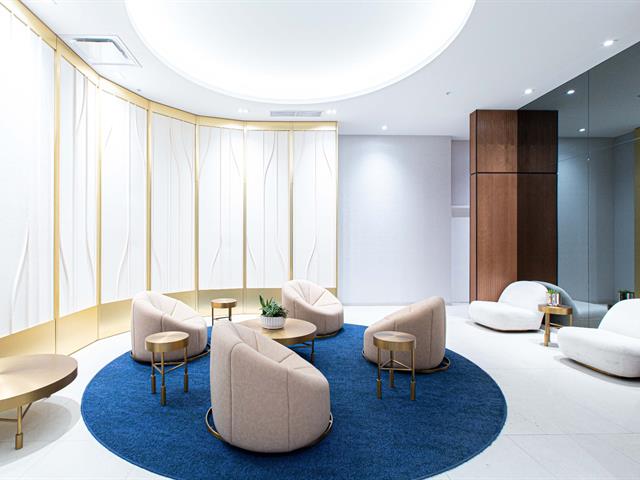 Salle communautaire
Salle communautaire
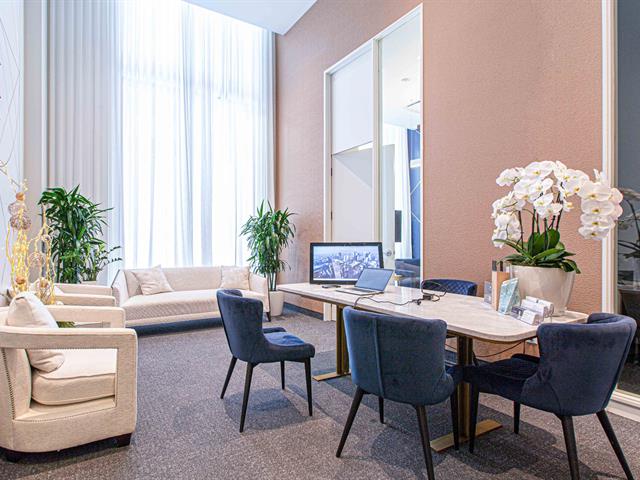 Salle communautaire
Salle communautaire
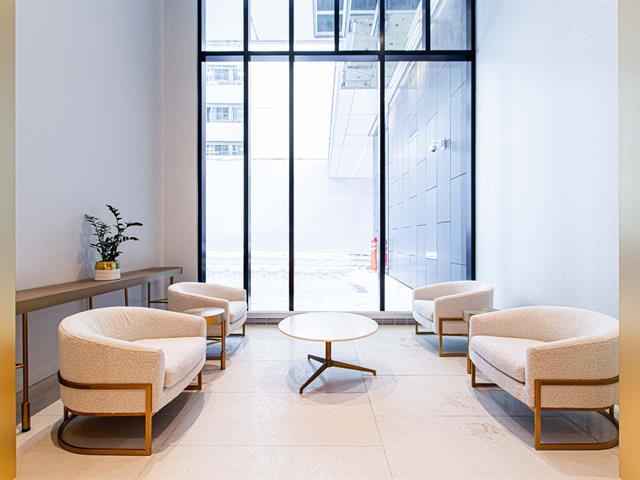 Salle d'exercice
Salle d'exercice
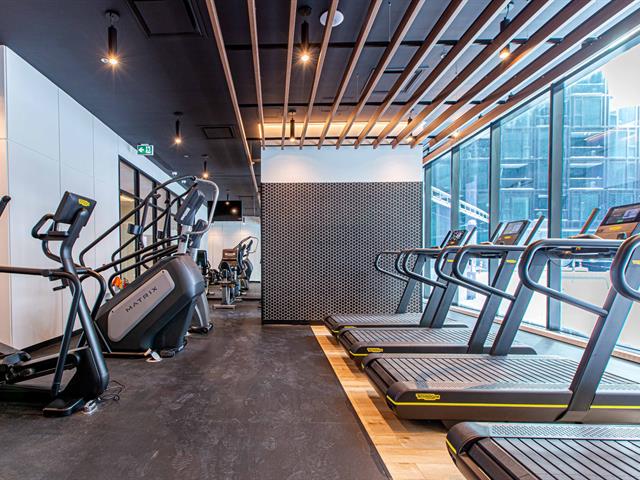 Salle d'exercice
Salle d'exercice
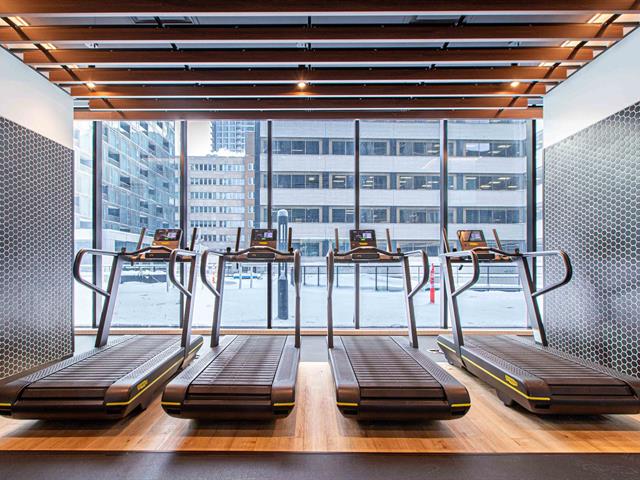 Salle d'exercice
Salle d'exercice
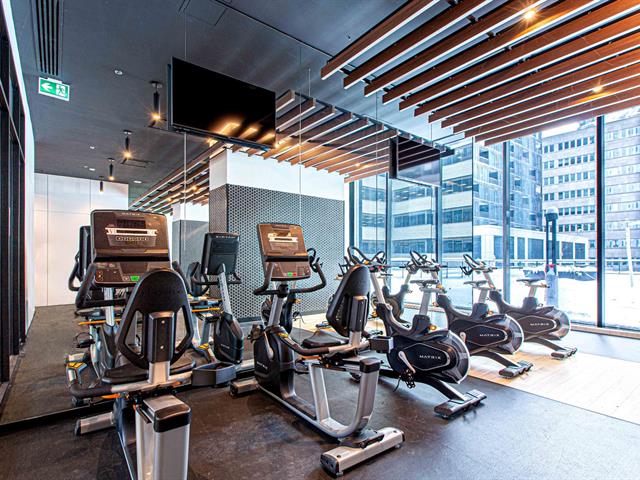 Salle d'exercice
Salle d'exercice
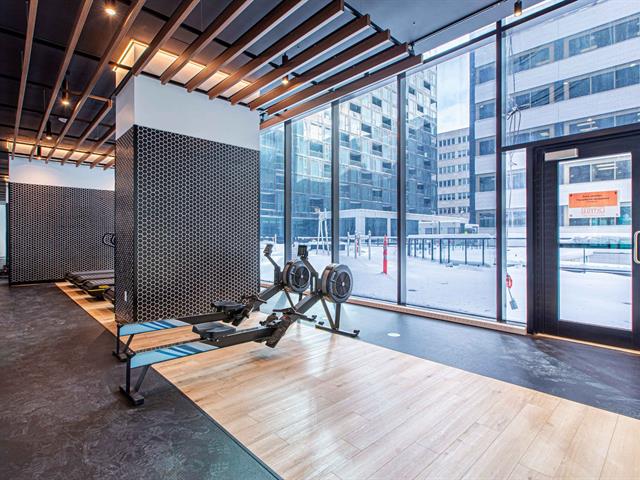 Salle d'exercice
Salle d'exercice
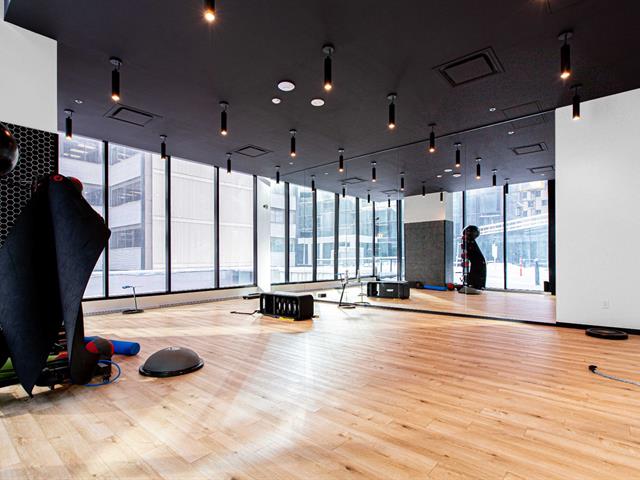 Salle d'exercice
Salle d'exercice
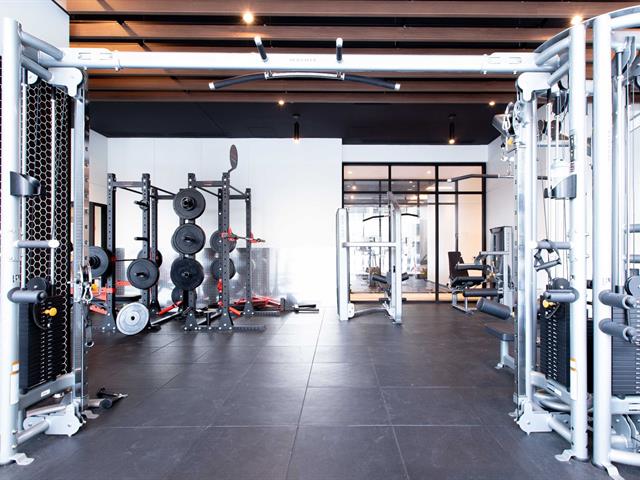 Salle d'exercice
Salle d'exercice
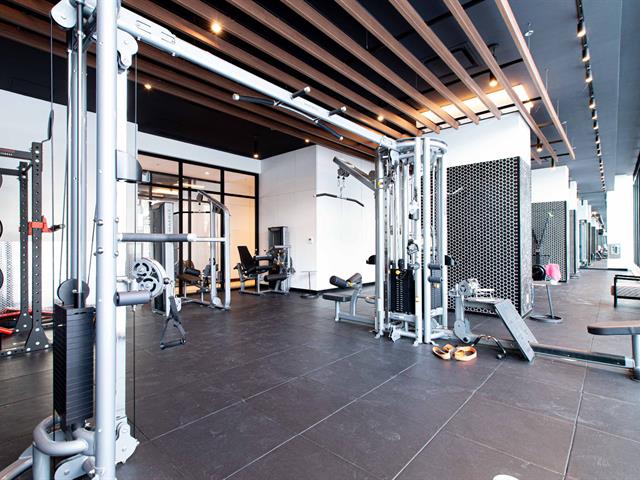 Salle d'exercice
Salle d'exercice
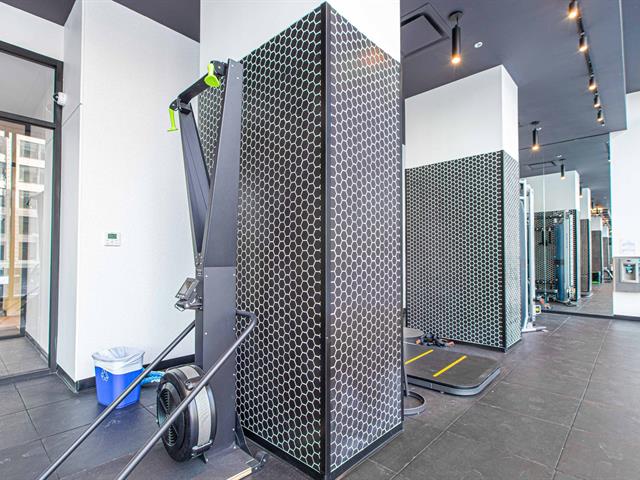 Salle d'exercice
Salle d'exercice
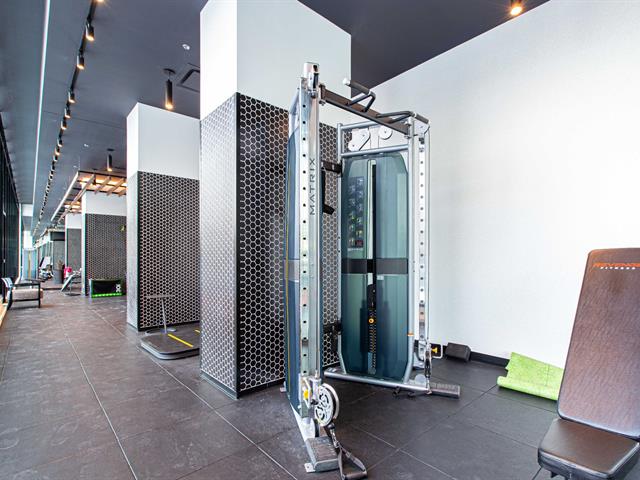 Salle communautaire
Salle communautaire
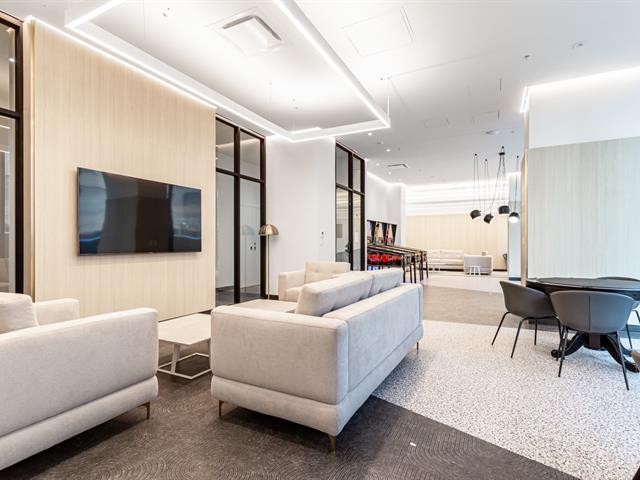 Salle communautaire
Salle communautaire
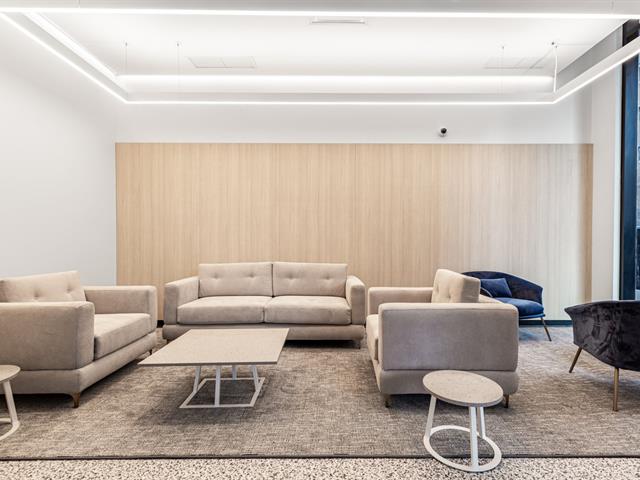 Salle de jeux
Salle de jeux
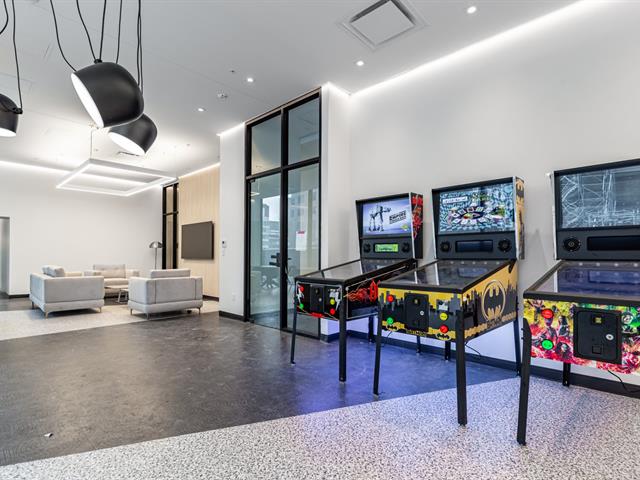 Salle communautaire
Salle communautaire
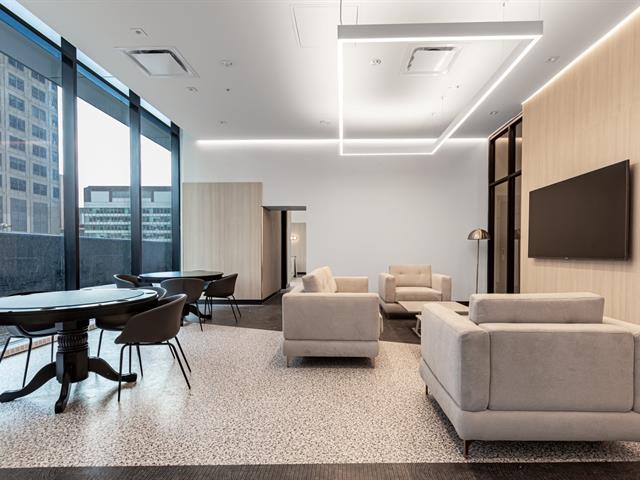 Salle de jeux
Salle de jeux
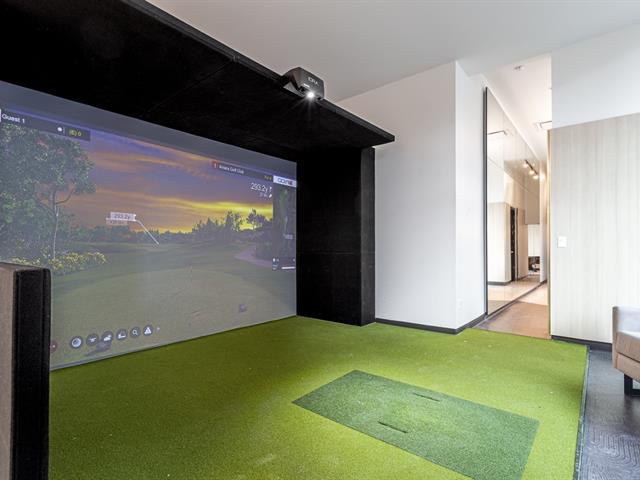 Piscine
Piscine
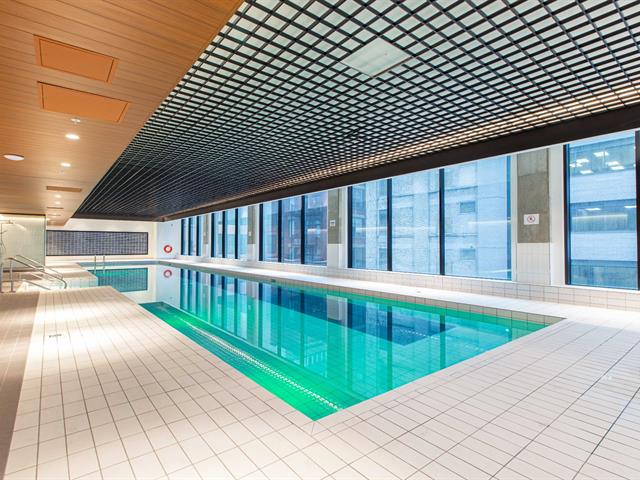 Piscine
Piscine
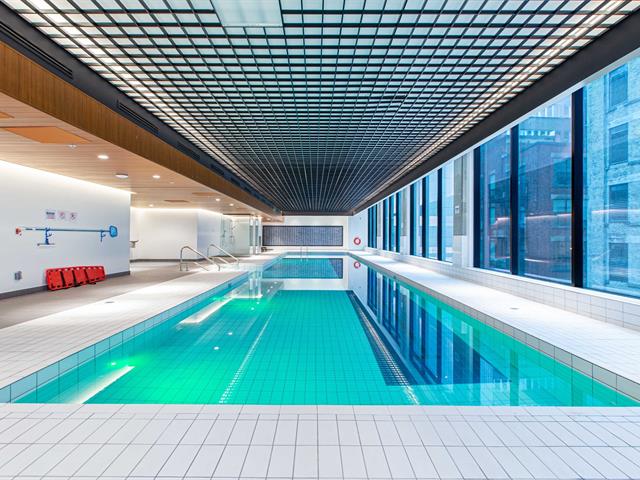 Piscine
Piscine
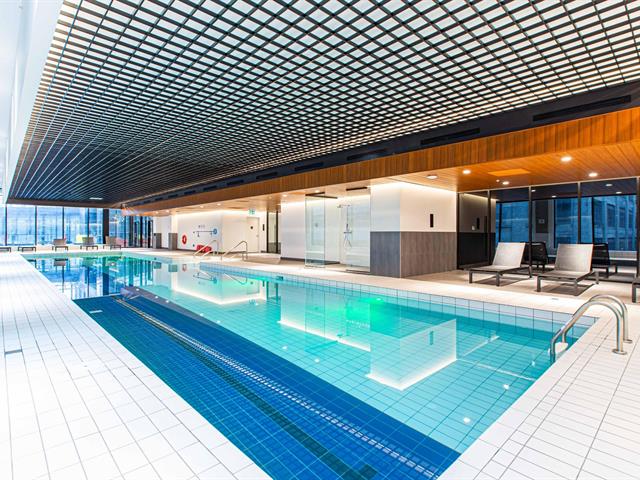 Piscine
Piscine
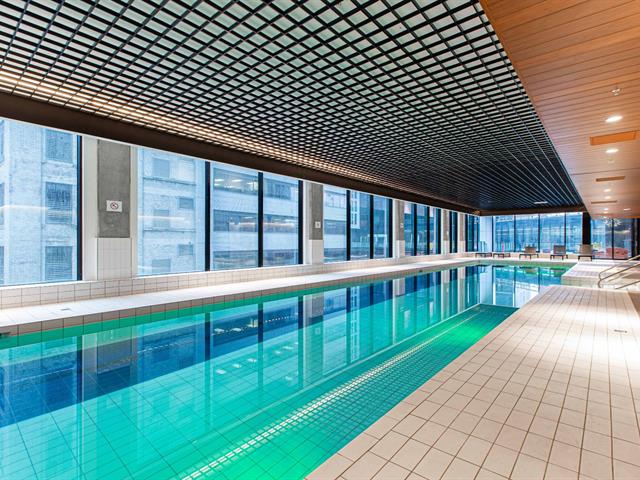 Piscine
Piscine
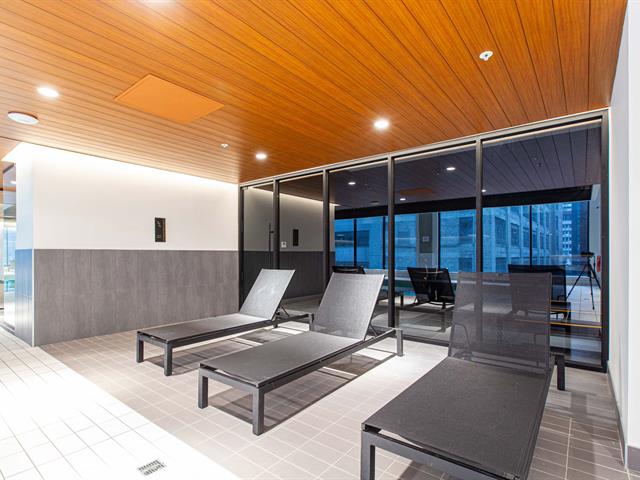 Salle d'exercice
Salle d'exercice
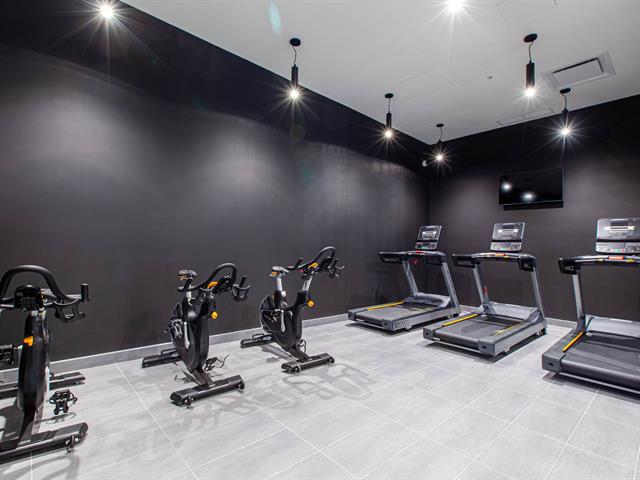 Extérieur
Extérieur
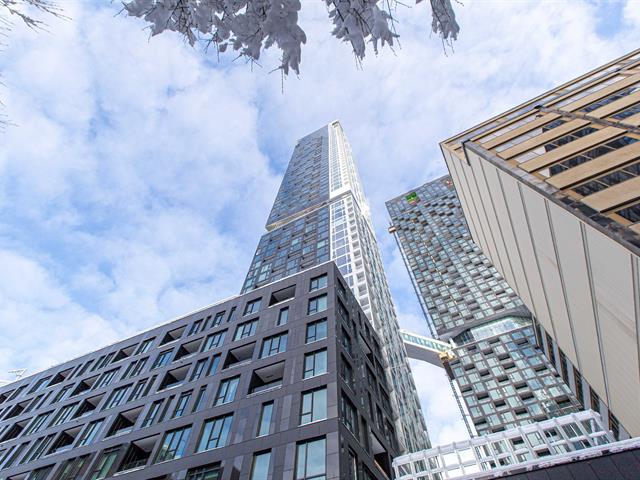 Extérieur
Extérieur
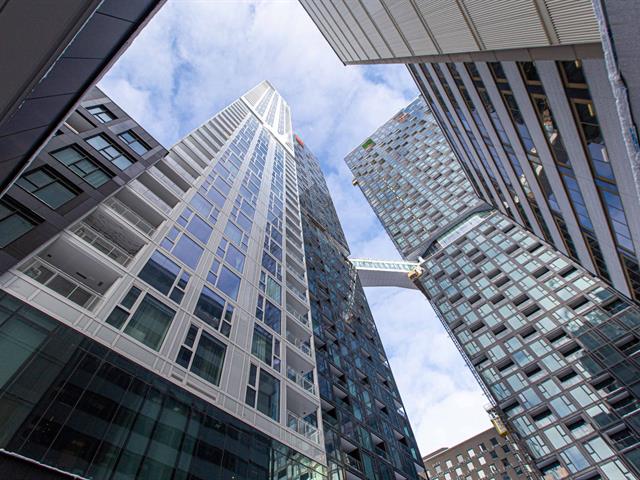 Extérieur
Extérieur
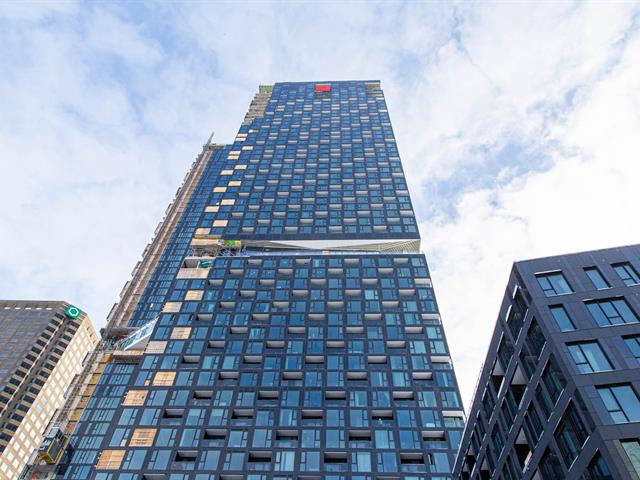 Extérieur
Extérieur
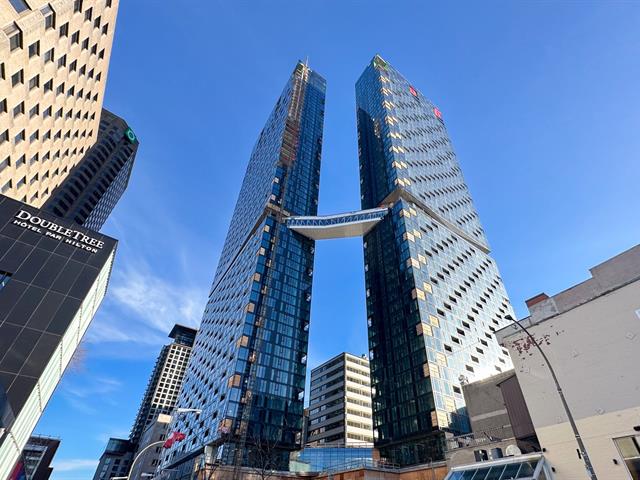
| Property Type | Apartment | Year of construction | 2023 |
| Type of building | Attached | Trade possible | |
| Building Dimensions | 0.00 x 0.00 | Certificate of Location | |
| Living Area | 446.00 sq. ft. | ||
| Lot Dimensions | 0.00 x 0.00 | Deed of Sale Signature | 15 days |
| Zoning | Residential |
| Pool | Heated, Inground, Indoor | ||
| Water supply | Municipality | Parking | Garage (1) |
| Driveway | |||
| Roofing | Garage | Heated | |
| Siding | Lot | ||
| Windows | Aluminum | Topography | |
| Window Type | Distinctive Features | ||
| Energy/Heating | Electricity | View | Mountain, Panoramic, City |
| Basement | Proximity | Highway, Cegep, Daycare centre, Hospital, Park - green area, Elementary school, Réseau Express Métropolitain (REM), High school, Public transport, University | |
| Bathroom | Other |
| Cupboard | Melamine | Heating system | Air circulation, Space heating baseboards |
| Equipment available | Private balcony, Ventilation system, Entry phone, Partially furnished, Alarm system | Easy access | Elevator |
| Available services | Common areas, Balcony/terrace, Bicycle storage area, Garbage chute, Yard, Fire detector, Exercise room, Outdoor pool, Indoor pool, Indoor storage space, Sauna, Hot tub/Spa, Roof terrace | Cadastre - Parking (excluded in the price) | Garage |
| Sewage system | Municipal sewer |
| Rooms | LEVEL | DIMENSIONS | Type of flooring | Additional information |
|---|---|---|---|---|
| Kitchen | Other | 12.4x9.6 P | Wood | |
| Living room | Other | 8.10x8.2 P | Wood | |
| Bedroom | Other | 9.4x8.9 P | Wood | walk-in closet 6'2" * 2'10" |
| Bathroom | Other | 9.2x5.0 P | Ceramic tiles |
It is recommended to use MHB legal as closing notary.
Otherwise, the choice of notary will be a mutual agreement
between buyer and seller.
We use cookies to give you the best possible experience on our website.
By continuing to browse, you agree to our website’s use of cookies. To learn more click here.