We use cookies to give you the best possible experience on our website.
By continuing to browse, you agree to our website’s use of cookies. To learn more click here.




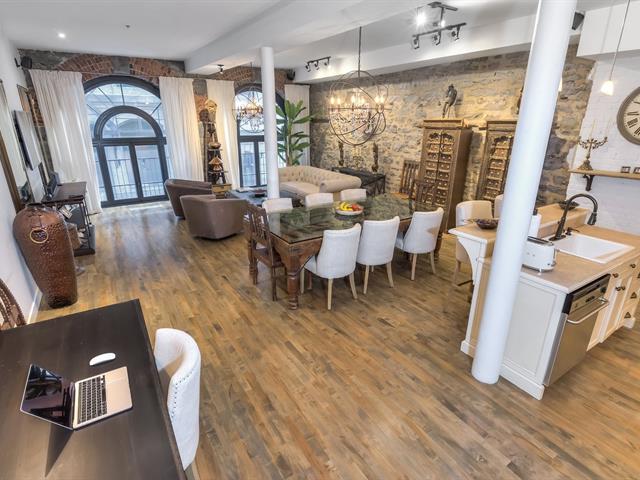
 Salon
Salon
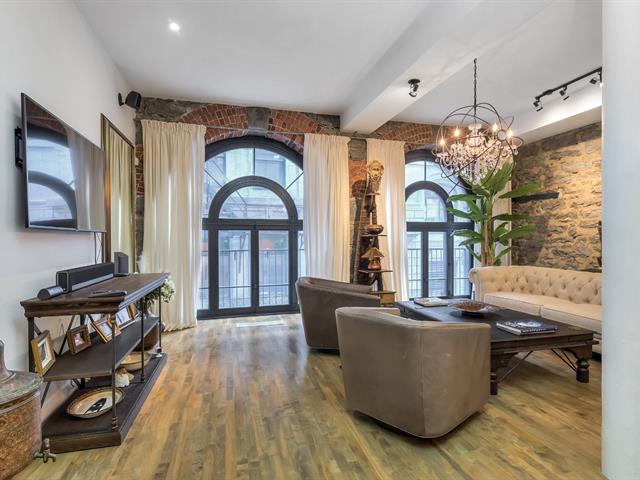 Salon
Salon
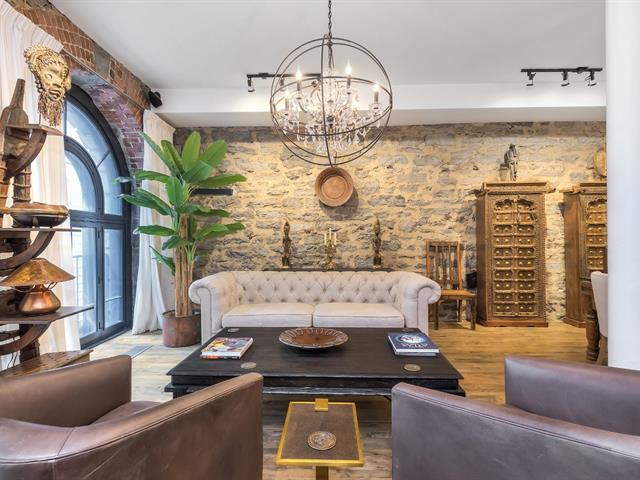 Salle à manger
Salle à manger
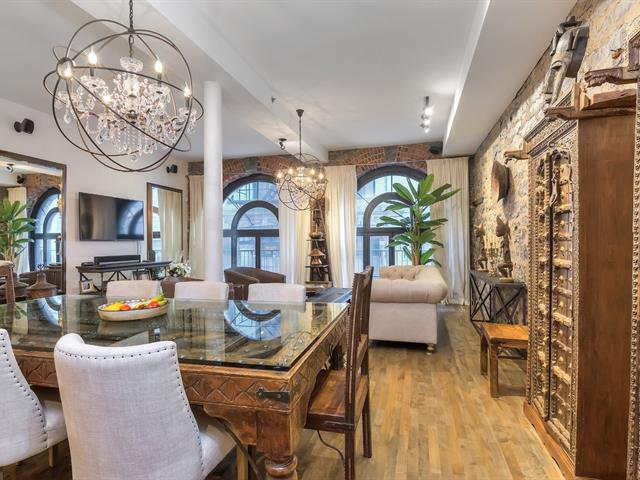 Salon
Salon
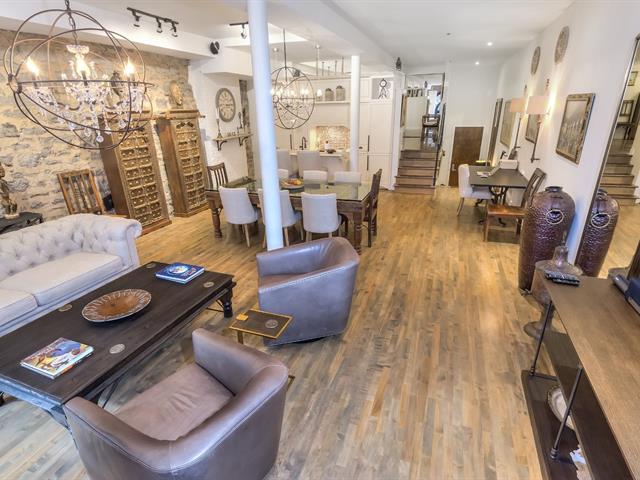 Salle à manger
Salle à manger
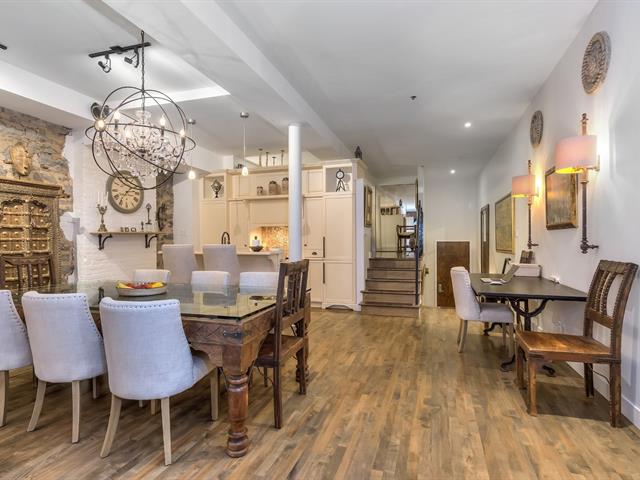 Salle à manger
Salle à manger
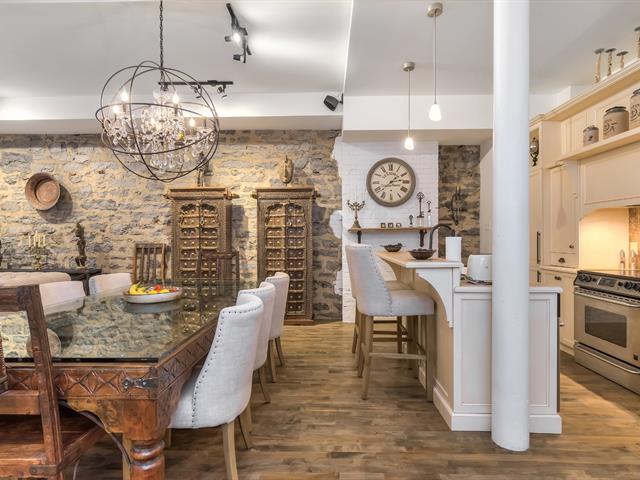 Cuisine
Cuisine
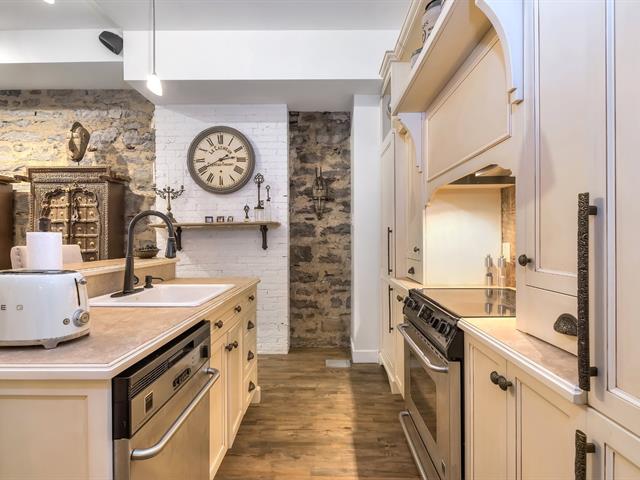 Cuisine
Cuisine
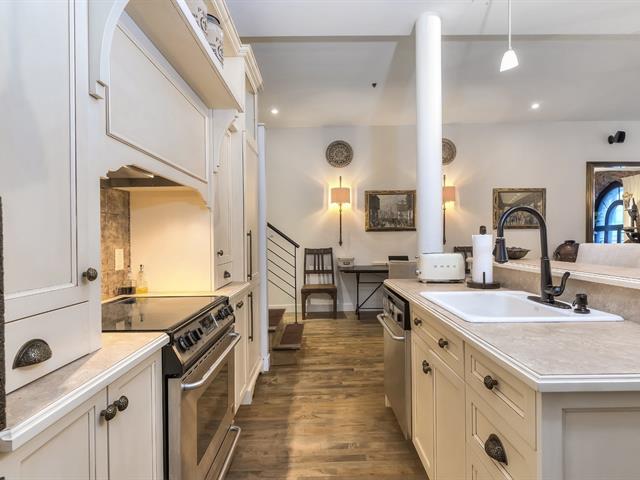 Cuisine
Cuisine
 Escalier
Escalier
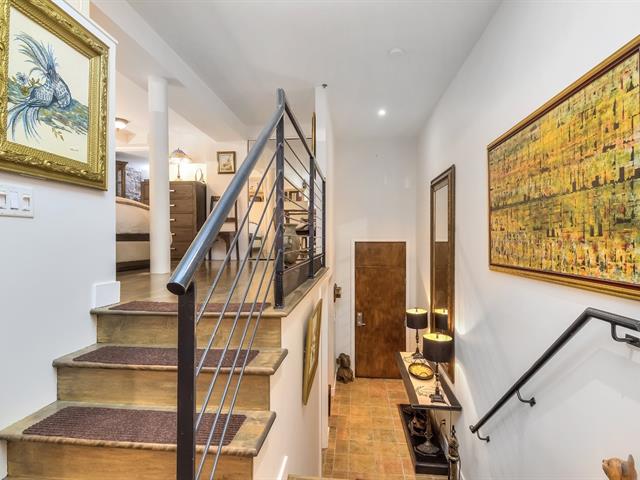 Chambre à coucher
Chambre à coucher
 Chambre à coucher
Chambre à coucher
 Chambre à coucher
Chambre à coucher
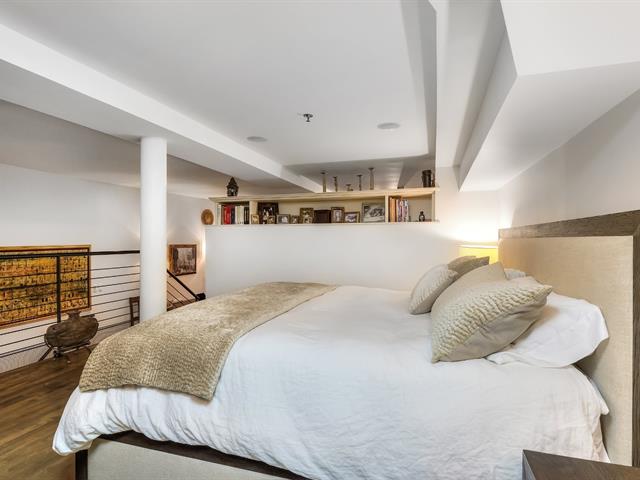 Salle d'eau
Salle d'eau
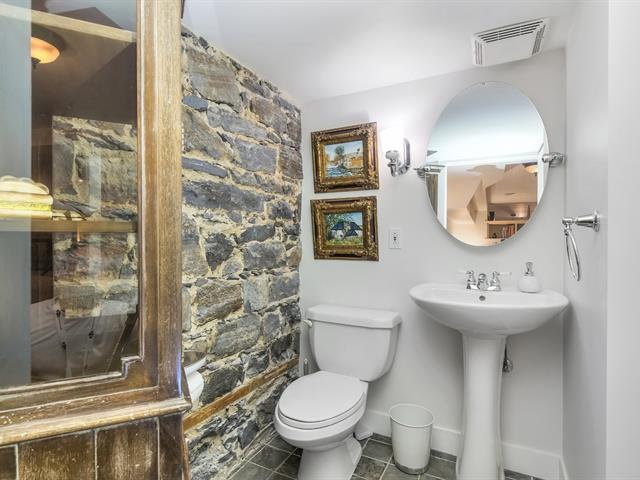 Salle de bains
Salle de bains
 Salle de bains
Salle de bains
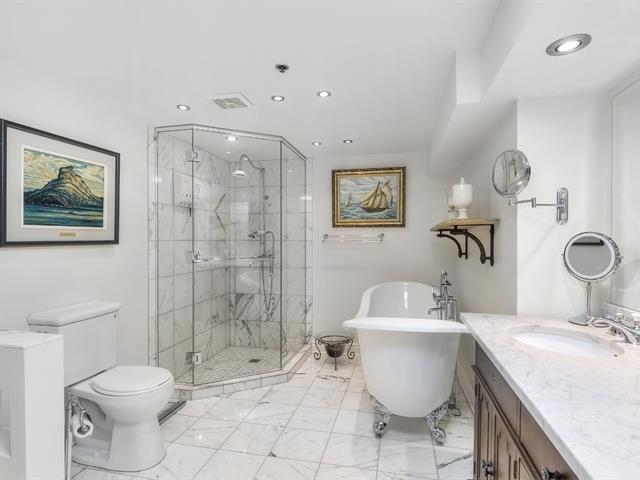 Salle de bains
Salle de bains
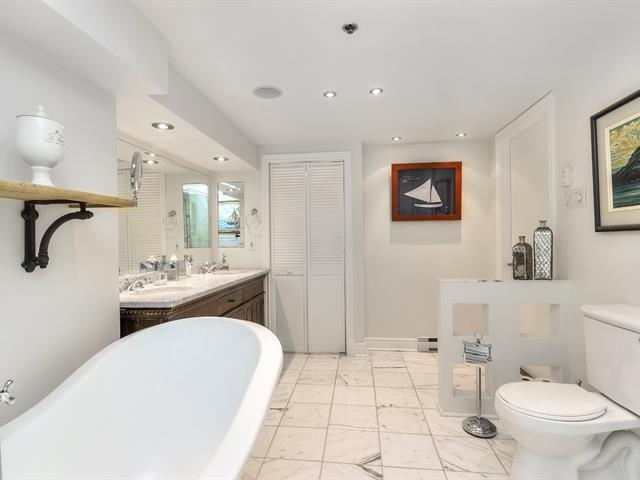 Salle de bains
Salle de bains
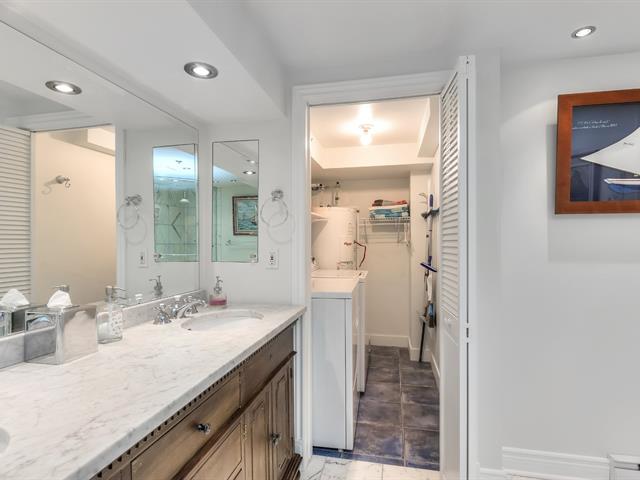 Salle de lavage
Salle de lavage
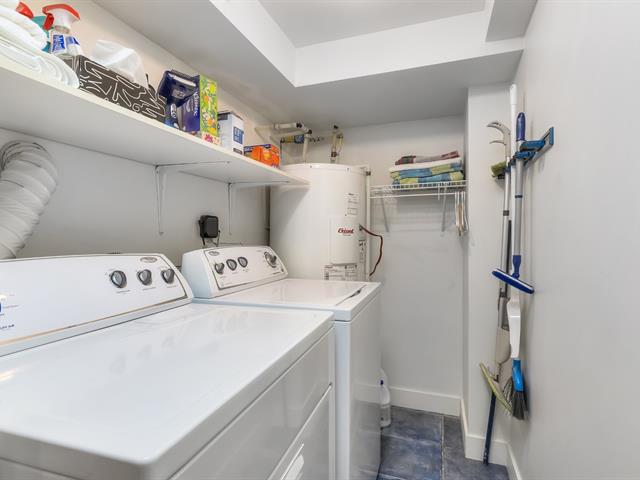 Hall d'entrée
Hall d'entrée
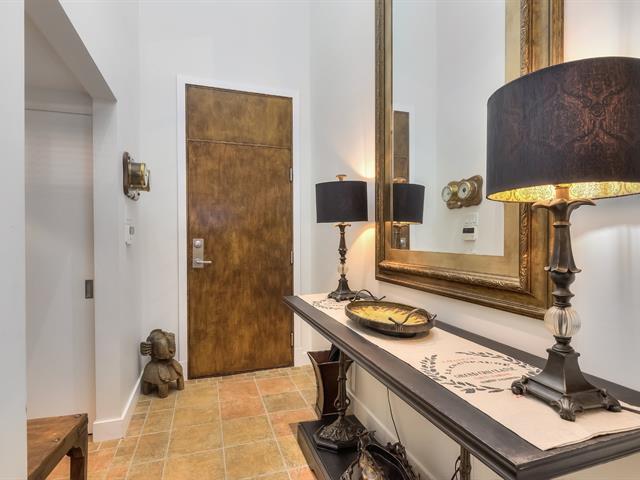 Rangement
Rangement
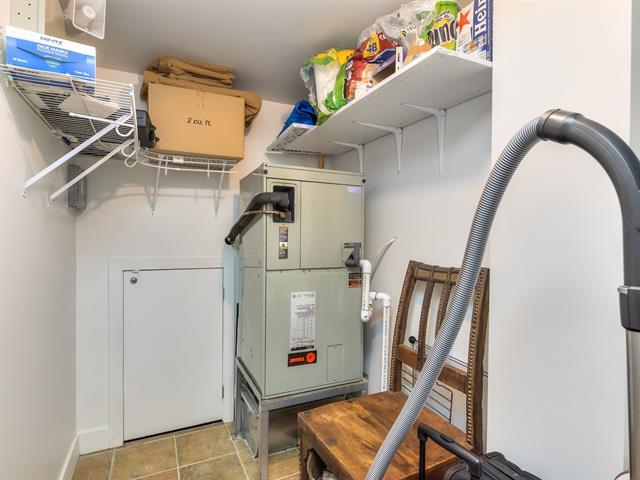 Stationnement
Stationnement
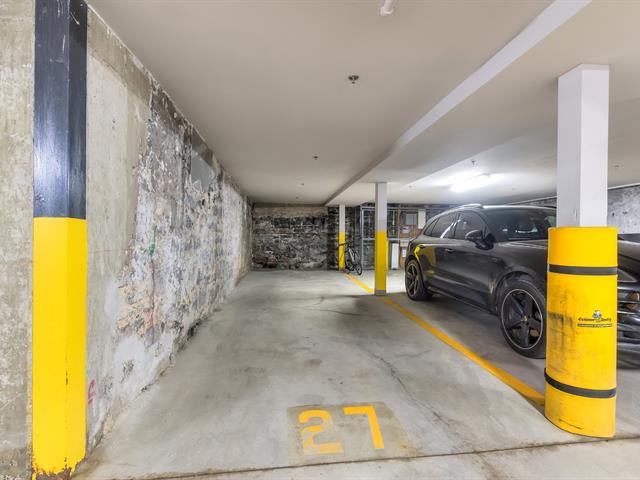 Extérieur
Extérieur

| Property Type | Apartment | Year of construction | 1860 |
| Type of building | Attached | Trade possible | |
| Building Dimensions | 0.00 x 0.00 | Certificate of Location | |
| Living Area | 1,220.00 sq. ft. | ||
| Lot Dimensions | 0.00 x 0.00 | Deed of Sale Signature | 30 days |
| Zoning | Residential |
| Pool | |||
| Water supply | Municipality | Parking | Garage (2) |
| Driveway | |||
| Roofing | Garage | Attached, Heated, Tandem | |
| Siding | Lot | ||
| Windows | Topography | ||
| Window Type | Distinctive Features | ||
| Energy/Heating | Electricity | View | |
| Basement | Proximity | Highway, Cegep, Daycare centre, Hospital, Park - green area, Bicycle path, Réseau Express Métropolitain (REM), Public transport, University | |
| Bathroom | Adjoining to primary bedroom, Seperate shower |
| Heating system | Electric baseboard units | Equipment available | Central air conditioning |
| Easy access | Elevator | Restrictions/Permissions | Short-term rentals not allowed |
| Cadastre - Parking (included in the price) | Garage | Sewage system | Municipal sewer |
| Rooms | LEVEL | DIMENSIONS | Type of flooring | Additional information |
|---|---|---|---|---|
| Hallway | Ground floor | 11.2x4.9 P | Ceramic tiles | |
| Other | Ground floor | 20.0x17.0 P | Wood | |
| Living room | Ground floor | 20.0x12.0 P | Wood | |
| Primary bedroom | Ground floor | 13.10x12.8 P | Wood | |
| Washroom | Ground floor | 6.4x5.2 P | Ceramic tiles | |
| Bathroom | Ground floor | 13.2x9.2 P | Ceramic tiles | |
| Laundry room | Ground floor | 7.1x4.7 P | Ceramic tiles | |
| Storage | Ground floor | 8.10x5.0 P | Ceramic tiles |
About the condo:
-Turn key!
-Enter the loft from a spacious foyer, offering tons of
storage below the mezzanine.
-Offers over 1200 square feet of gross interior living
space. **NB: The square footage as mentioned on the
cadastral plan is 983 square feet, which excludes the
mezzanine (the mezzanine represents approximately 236
square feet). Please consult the floor plan for more
details.**
-Open concept floor plan, perfect for entertaining
-Spacious kitchen, all appliances included
-The master bedroom is located on the mezzanine, and offers
a large closet and powder room
-Renovated bathroom with separate tub
-Separate laundry room
-Tall ceilings throughout
-Large, charming arched windows
-Exposed stone walls
-Hardwood floors throughout
-Central forced air heating and cooling
-Includes 2 interior parking spots (tandem).
-Available for a quick occupancy.
About the building:
-Le Caverhill, impeccably preserved historical building
-Converted in 2001 to condos
-Rooftop terrace with incredible 360 degree views
-Front facade is being restored (special assessment paid by
sellers)
-Visual intercom system
About the location:
-Located in the heart of Old Montreal on a quiet street
-Steps from Montreal's finest restaurants, boutiques, art
galleries, spas and more
-Steps from public transportation: Square Victoria and/or
Place d'armes Metro, bus, REM and Bonaventure train station.
-Steps from groceries and all necessary amenities.
Other declarations and conditions:
-The condo is 91.3 square meters as per the cadastral plan.
The cadastral plan excludes the mezzanine which is
approximately 22 square meters. The total gross surface
area is 113.3 square meters.
-The special assessment for the facade repair, is being
paid for by the sellers.
-All offers to be accompanied by a signed sellers
declaration and valid bank pre approval.
-Please contact for the complete list of included furniture
-The acting notary shall be agreed upon by the parties, and
shall be available to conduct the transaction virtually if
needed.
Please contact for more details.
We use cookies to give you the best possible experience on our website.
By continuing to browse, you agree to our website’s use of cookies. To learn more click here.