We use cookies to give you the best possible experience on our website.
By continuing to browse, you agree to our website’s use of cookies. To learn more click here.




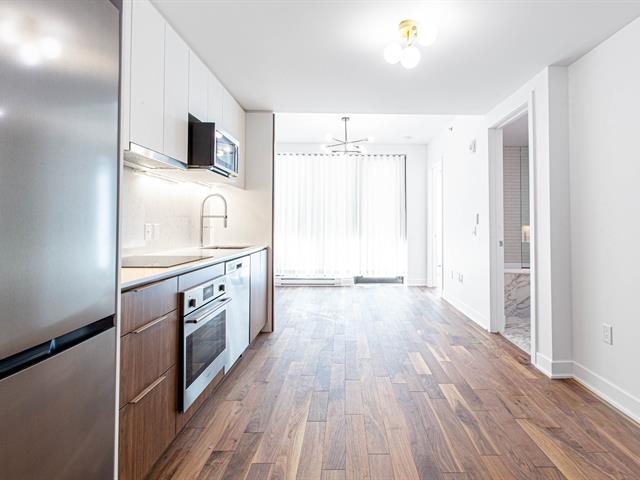
 Cuisine
Cuisine
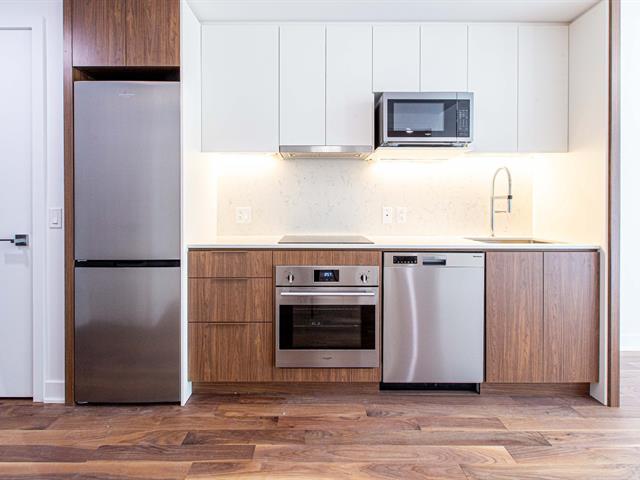 Cuisine
Cuisine
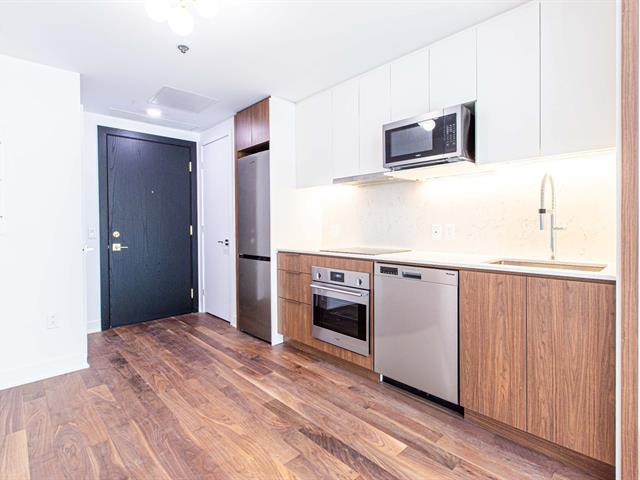 Cuisine
Cuisine
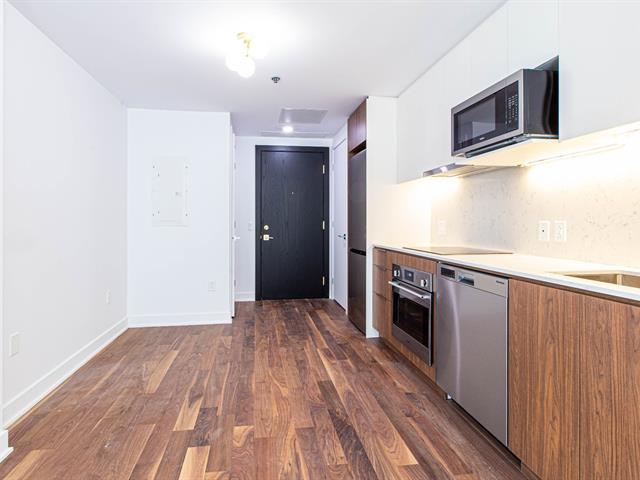 Cuisine
Cuisine
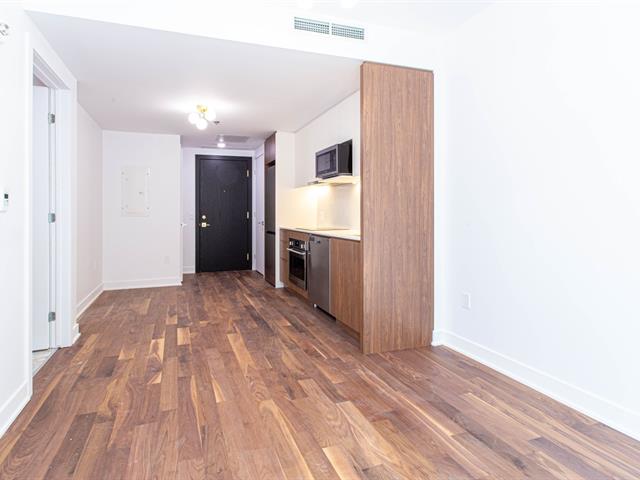 Salle à manger
Salle à manger
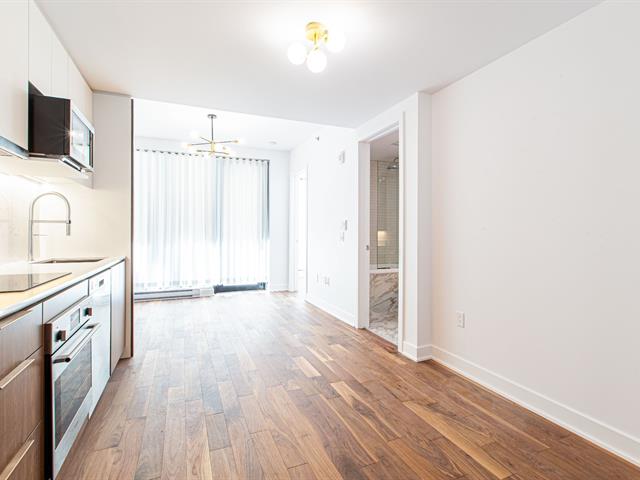 Salle à manger
Salle à manger
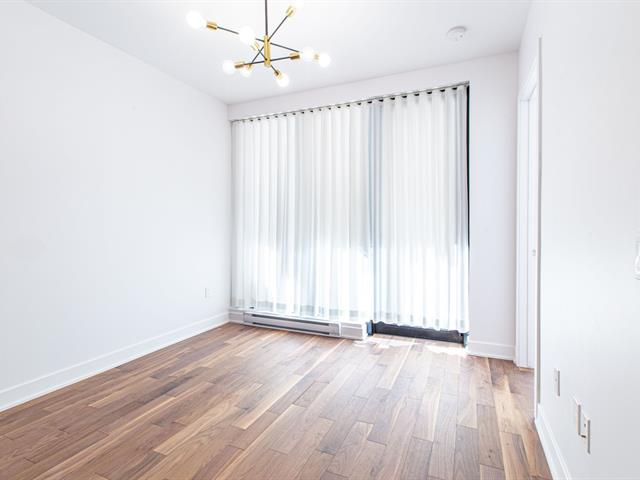 Salon
Salon
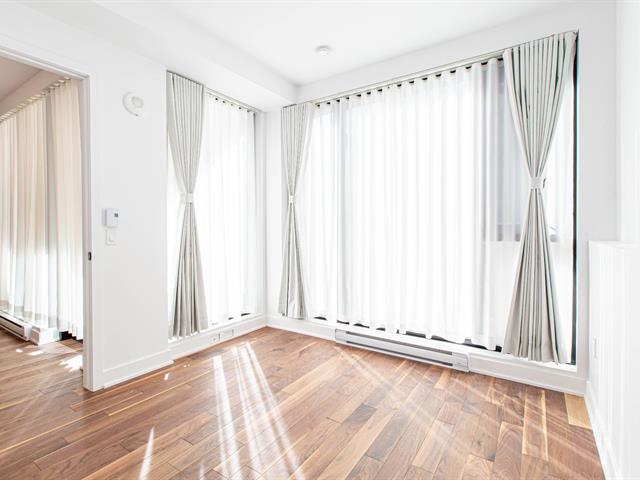 Salon
Salon
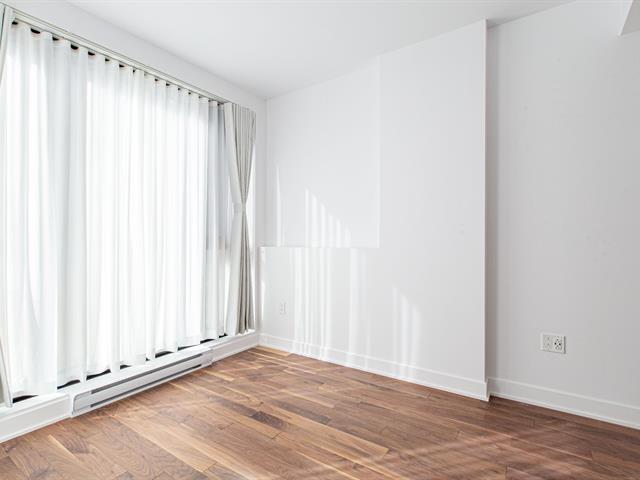 Chambre à coucher
Chambre à coucher
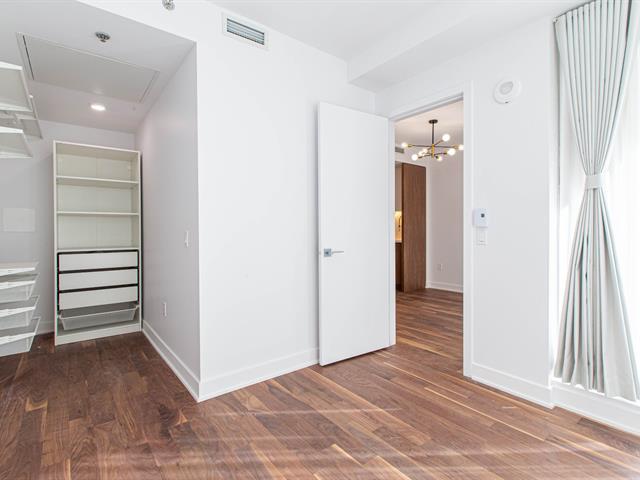 Salon
Salon
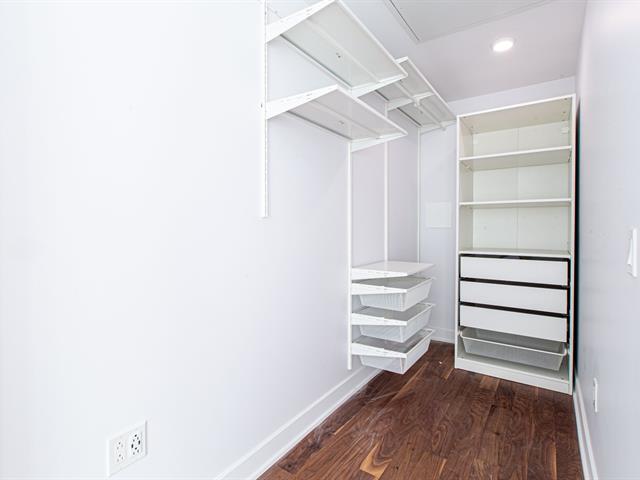 Chambre à coucher
Chambre à coucher
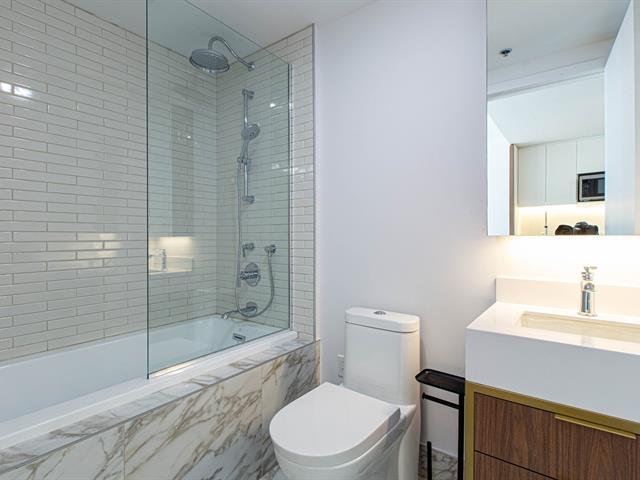 Penderie (Walk-in)
Penderie (Walk-in)
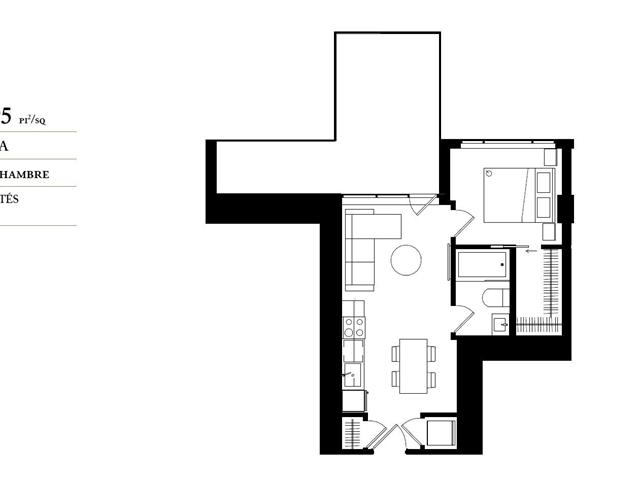 Salle de bains
Salle de bains
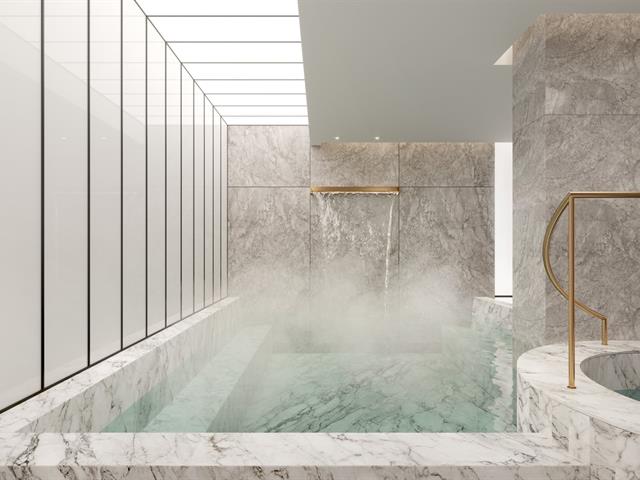 Autre
Autre
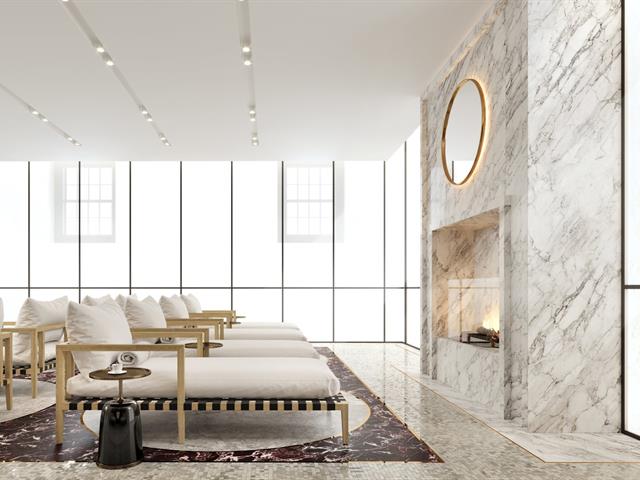 Salle communautaire
Salle communautaire
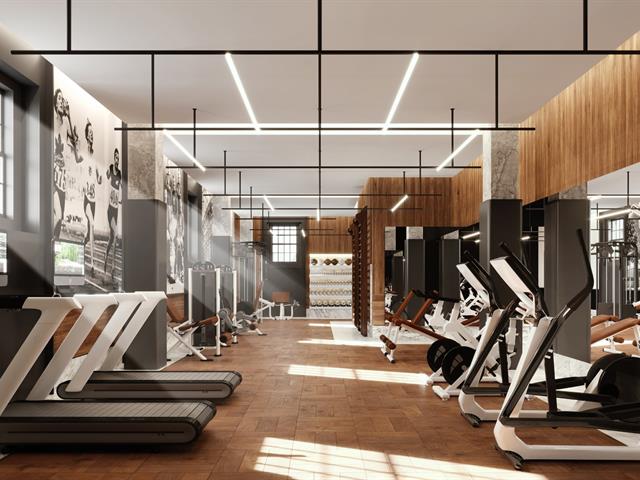 Salle communautaire
Salle communautaire
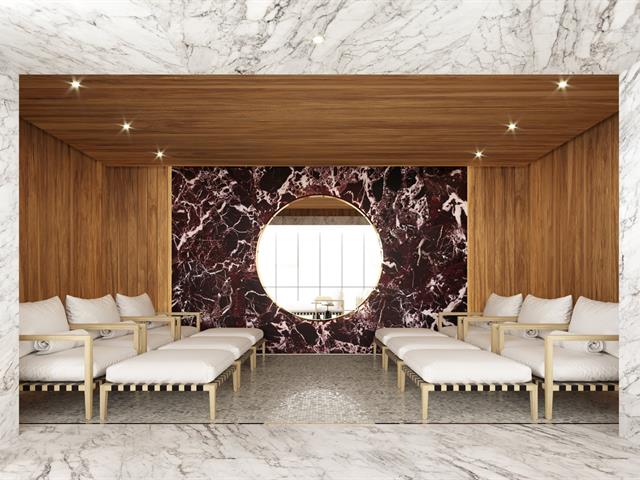 Salle d'exercice
Salle d'exercice
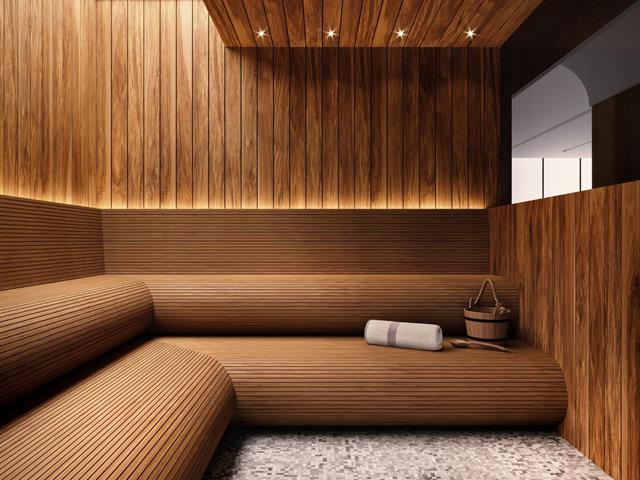 Salle communautaire
Salle communautaire
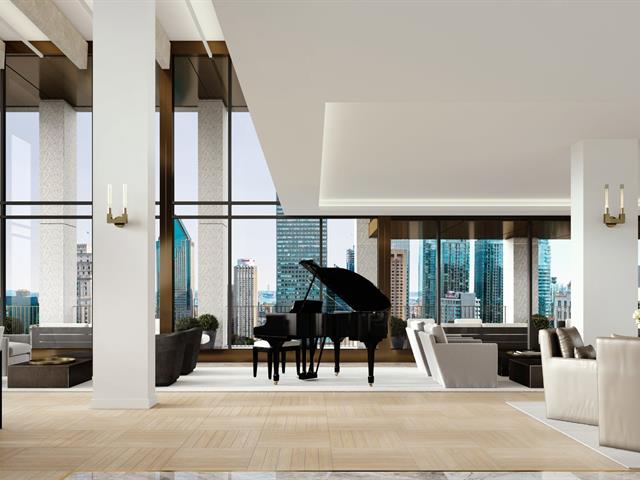 Sauna
Sauna
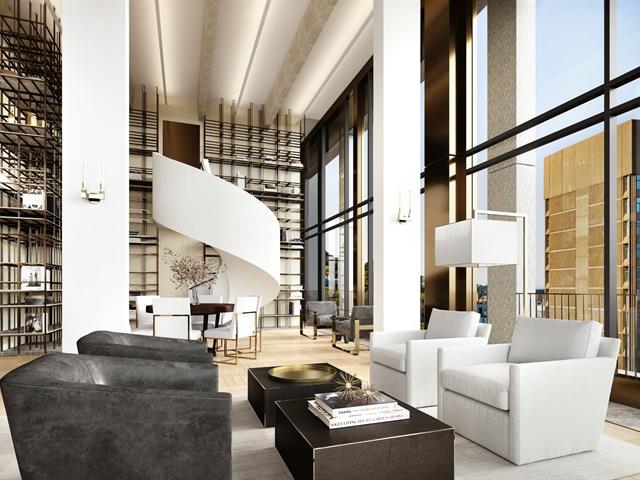 Salle communautaire
Salle communautaire
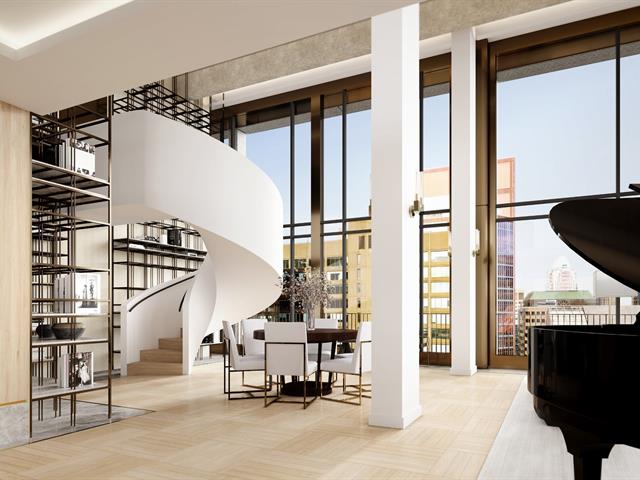 Salle communautaire
Salle communautaire
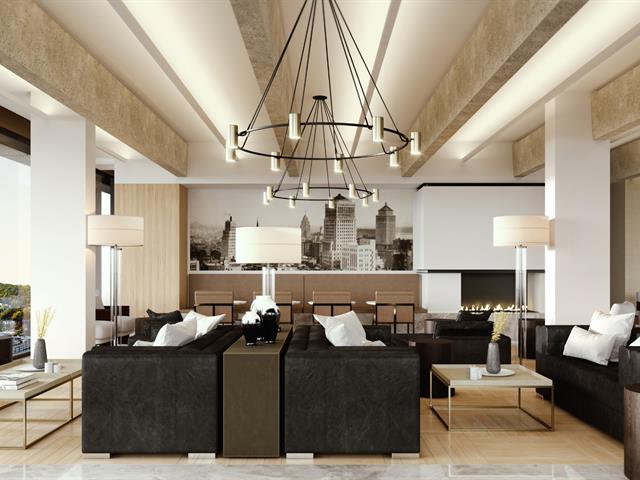 Salle communautaire
Salle communautaire
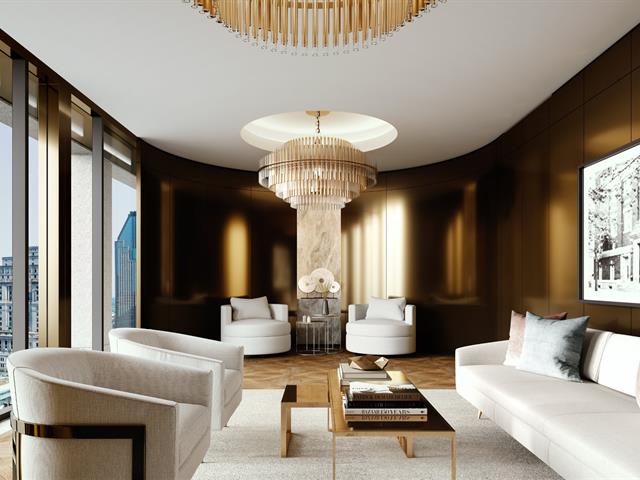 Salle communautaire
Salle communautaire
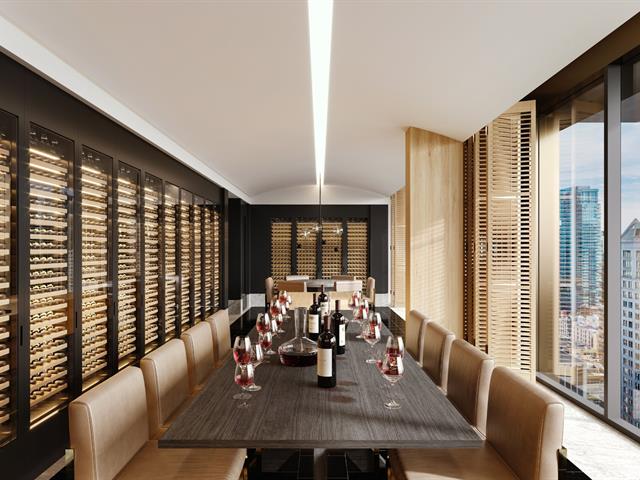 Salle communautaire
Salle communautaire
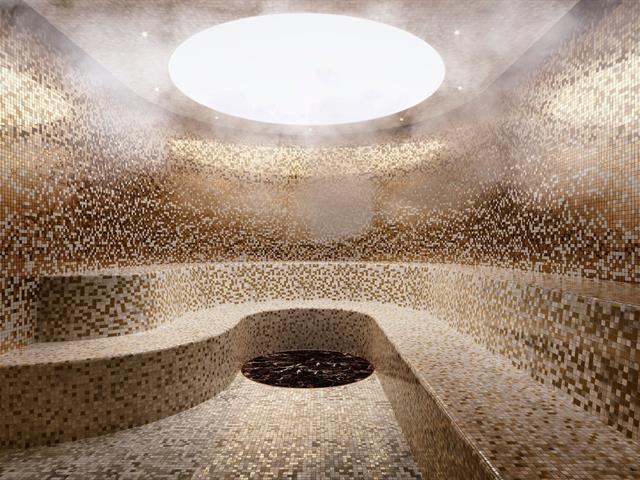 Cave à vin
Cave à vin
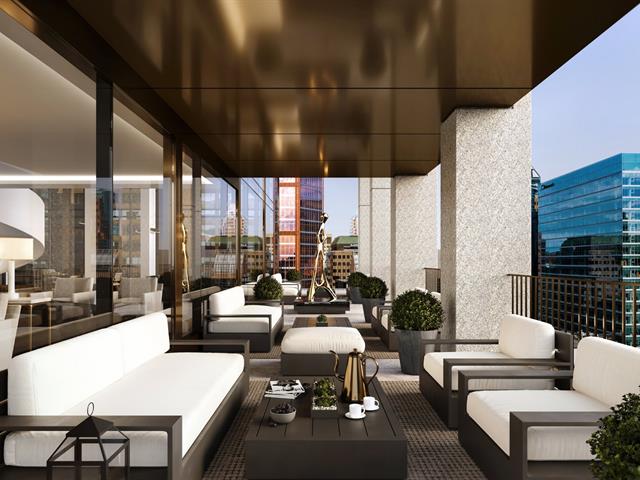 Sauna
Sauna
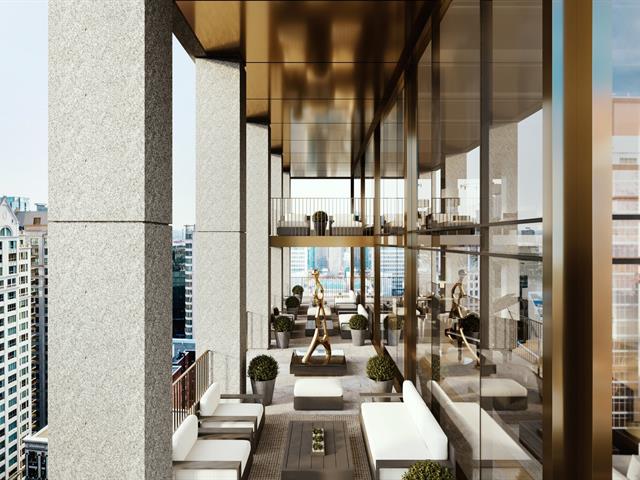 Terrasse
Terrasse
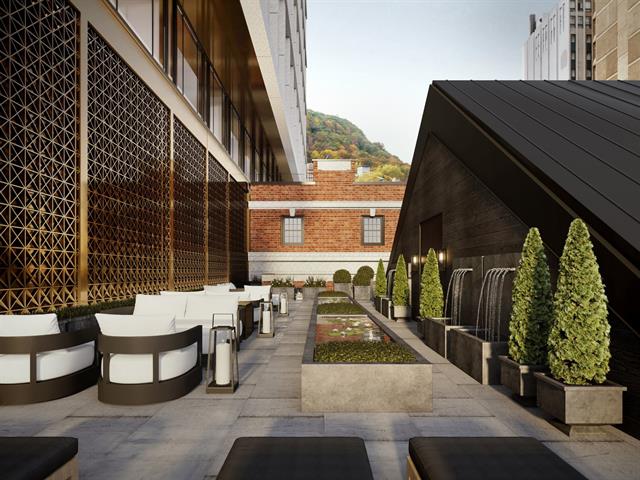 Terrasse
Terrasse
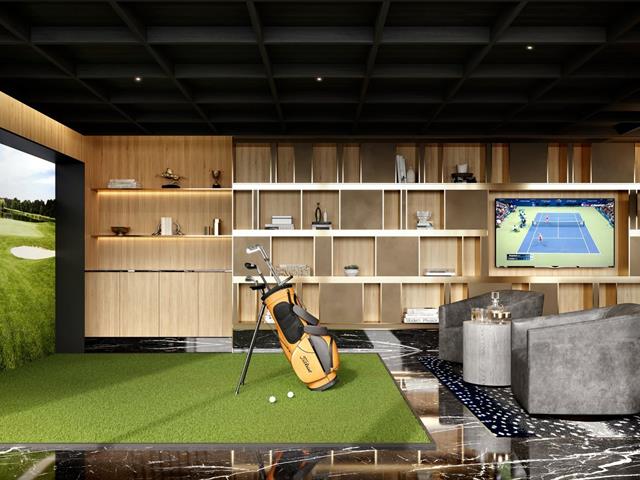 Terrasse
Terrasse
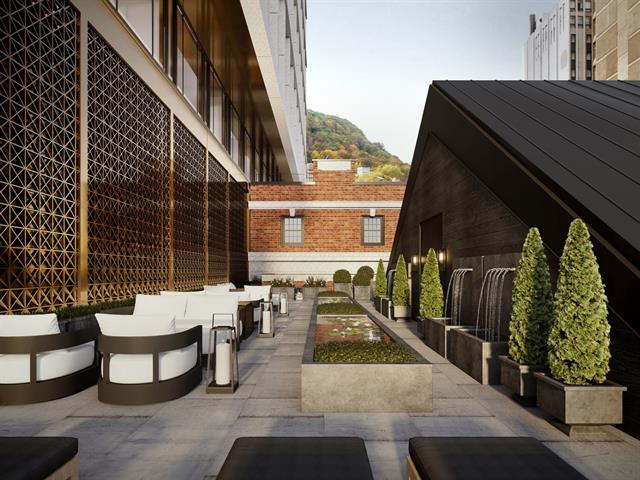 Salle communautaire
Salle communautaire
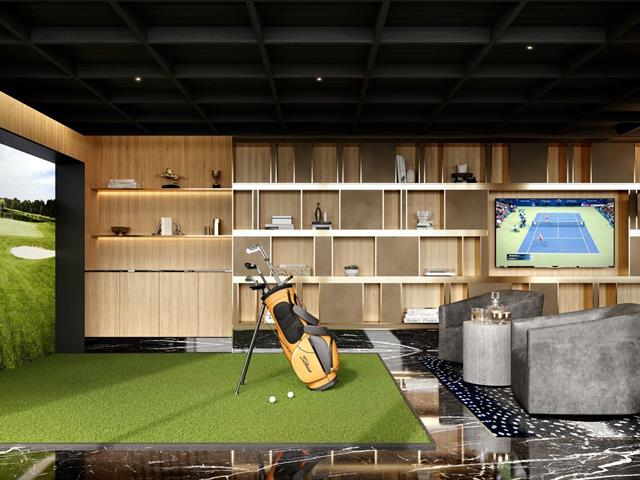
| Property Type | Apartment | Year of construction | 2024 |
| Type of building | Detached | Trade possible | |
| Building Dimensions | 0.00 x 0.00 | Certificate of Location | |
| Living Area | 434.00 sq. ft. | ||
| Lot Dimensions | 0.00 x 0.00 | Deed of Sale Signature | 5 days |
| Zoning | Residential |
| Pool | |||
| Water supply | Municipality | Parking | |
| Driveway | |||
| Roofing | Garage | ||
| Siding | Aluminum | Lot | |
| Windows | Aluminum | Topography | |
| Window Type | Crank handle | Distinctive Features | |
| Energy/Heating | Electricity | View | |
| Basement | Proximity | ||
| Bathroom |
| Cupboard | Melamine | Heating system | Air circulation, Space heating baseboards |
| Equipment available | Private balcony, Central air conditioning, Private yard, Ventilation system, Alarm system, Central heat pump | Easy access | Elevator |
| Restrictions/Permissions | Short-term rentals not allowed, No pets allowed, Smoking not allowed | Available services | Bicycle storage area, Fire detector, Exercise room, Sauna, Hot tub/Spa, Roof terrace |
| Sewage system | Municipal sewer |
| Rooms | LEVEL | DIMENSIONS | Type of flooring | Additional information |
|---|---|---|---|---|
| Kitchen | 4th floor | 13.5x10.2 P | Wood | |
| Living room | 4th floor | 10.0x8.5 P | Wood | |
| Bedroom | 4th floor | 9.3x8.9 P | Wood | walk-in closet 8'8" * 4'2" |
| Bathroom | 4th floor | 7.10x4.11 P | Ceramic tiles | Heated floor |
- No Pets
- No smoking
- Potential Tenant must read and agree to building's rules
and regulations
- Potential Tenant agrees to pay any fines from the
syndicate due to his violation of rules and regulations.
- Proof of civil liability insurance ($2M) prior to
possession
- Conditional on verification of credit score report as
well as consent to sign a check payment habits form, and
check of references if needed to the satisfaction of
landlord.
- Tenant is to restore unit to its original state at end of
lease
- Tenant is to open HydroQuebec account prior to possession
- Tenant is not allowed to sub-lease or lease transfer
without written permission from Landlord
- Tenant agrees to submit post-dated checks for the entire
term.
- Tenant shall not, and shall not permit anyone to smoke
tobacco, cannabis, or any other substance in any indoor
part of the premises, the common areas or the property of
which they form a part.
We use cookies to give you the best possible experience on our website.
By continuing to browse, you agree to our website’s use of cookies. To learn more click here.