We use cookies to give you the best possible experience on our website.
By continuing to browse, you agree to our website’s use of cookies. To learn more click here.




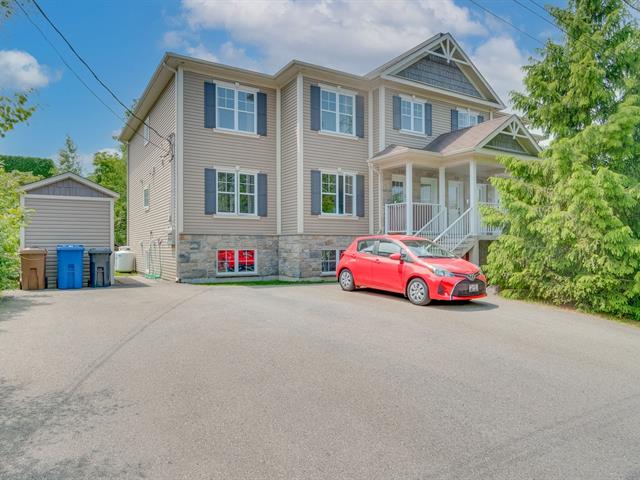
 Salle à manger
Salle à manger
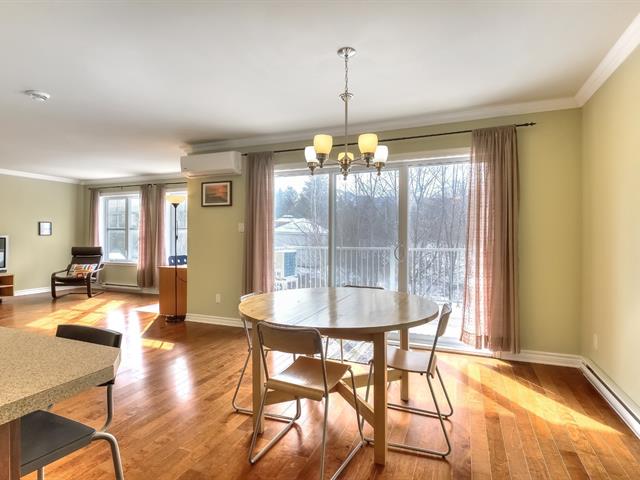 Salle à manger
Salle à manger
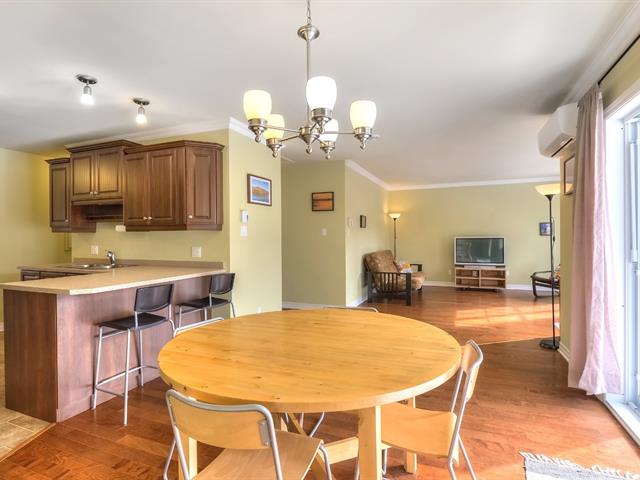 Salle à manger
Salle à manger
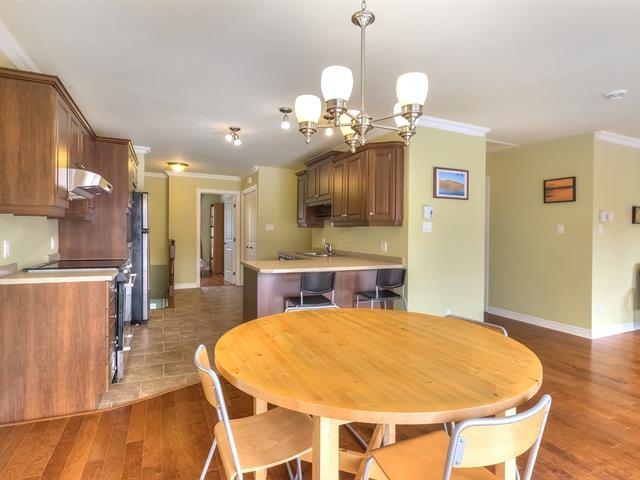 Salle à manger
Salle à manger
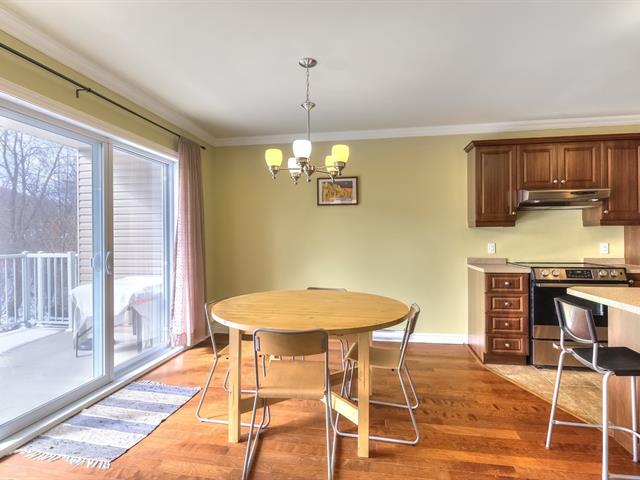 Cuisine
Cuisine
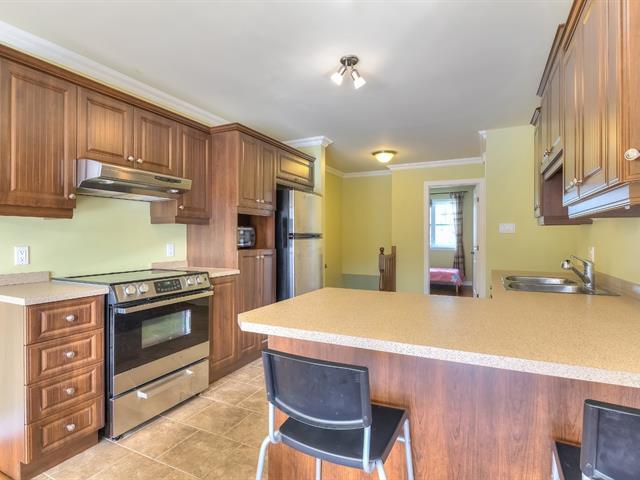 Cuisine
Cuisine
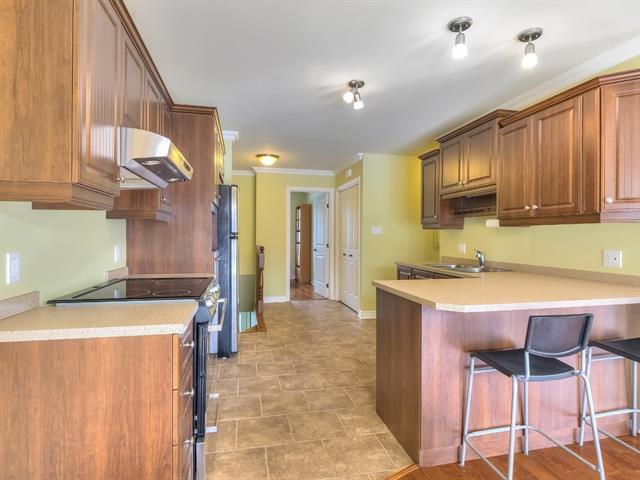 Cuisine
Cuisine
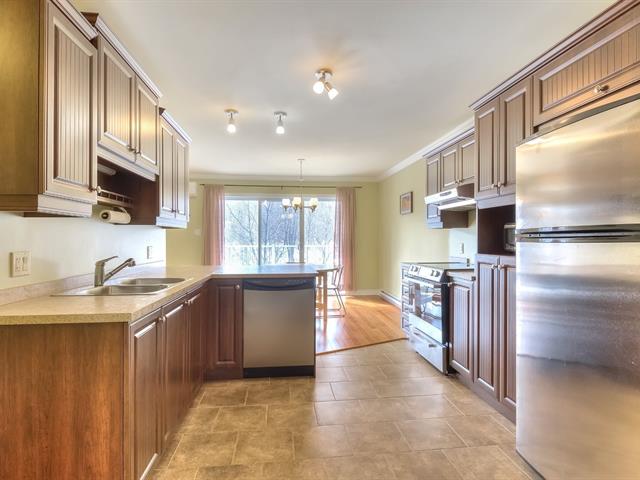 Salon
Salon
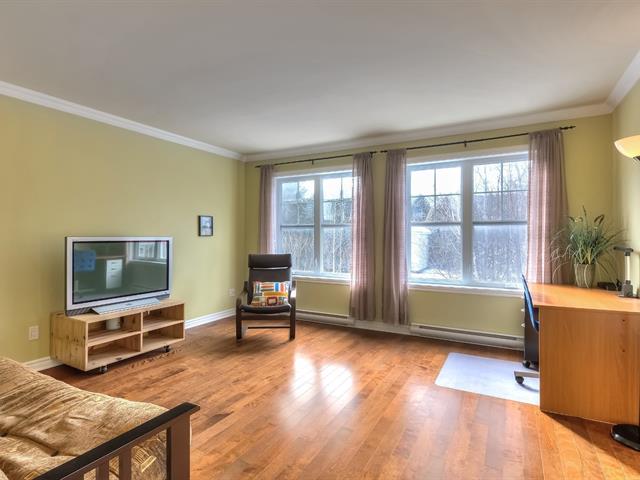 Salon
Salon
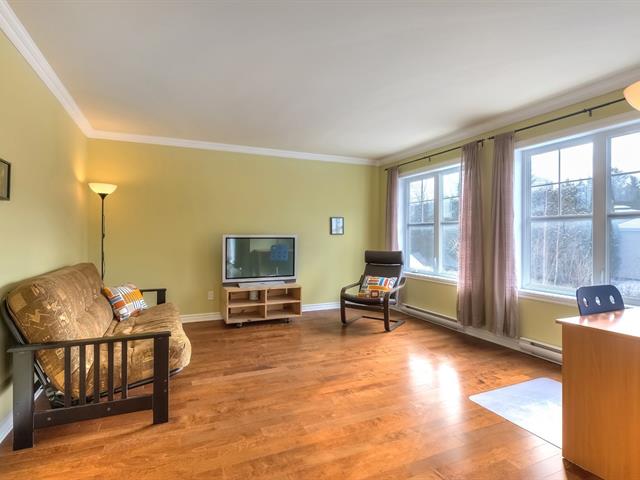 Salon
Salon
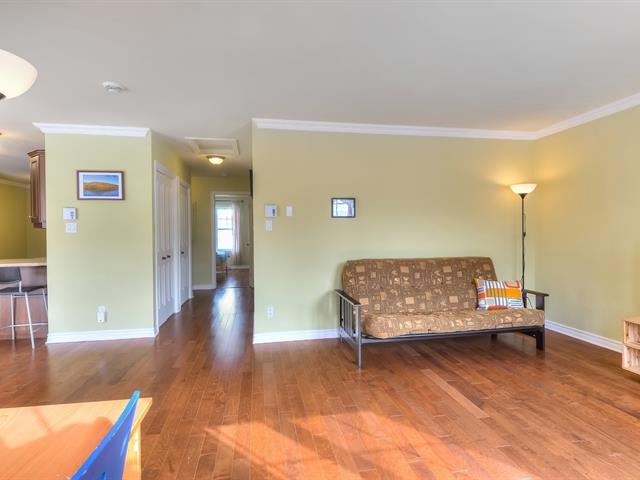 Salon
Salon
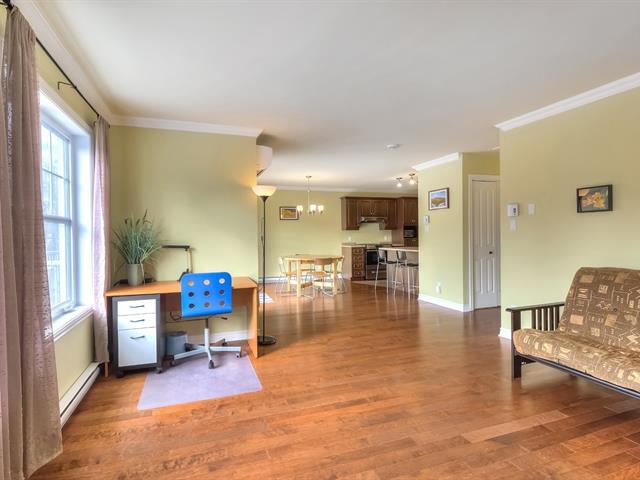 Salon
Salon
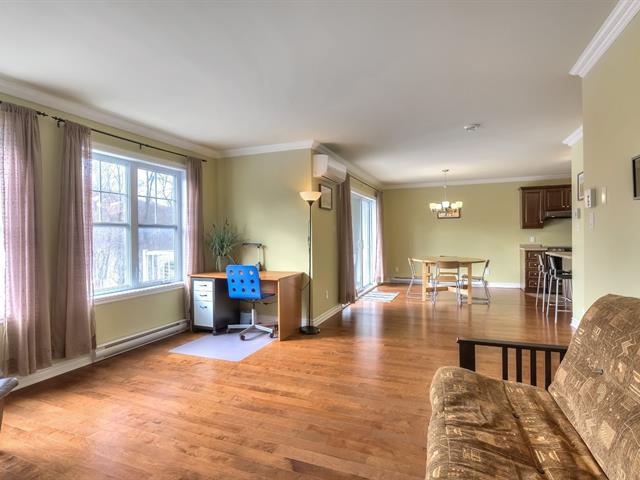 Chambre à coucher principale
Chambre à coucher principale
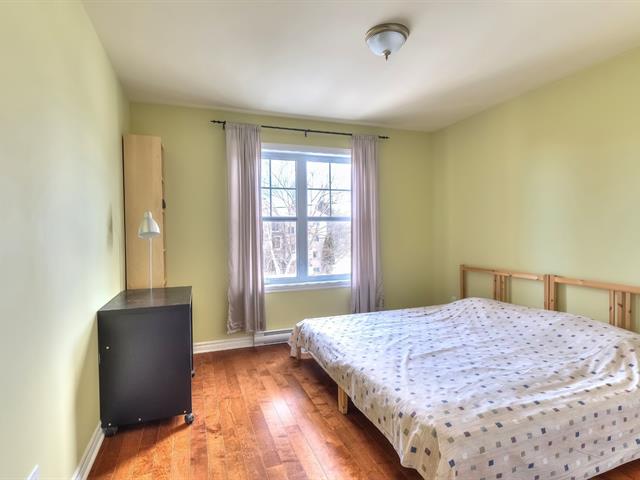 Chambre à coucher principale
Chambre à coucher principale
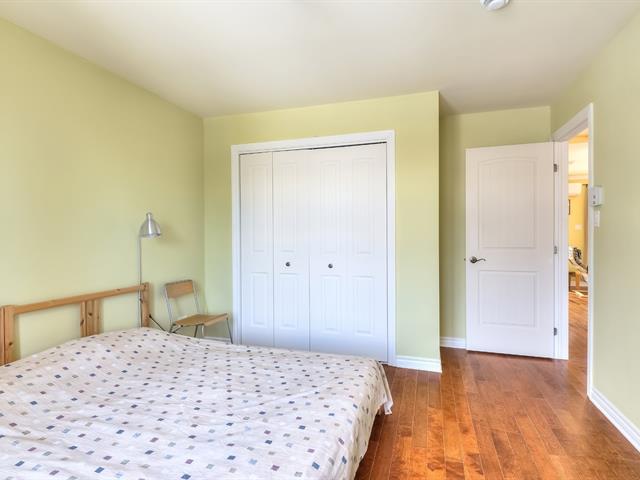 Chambre à coucher
Chambre à coucher
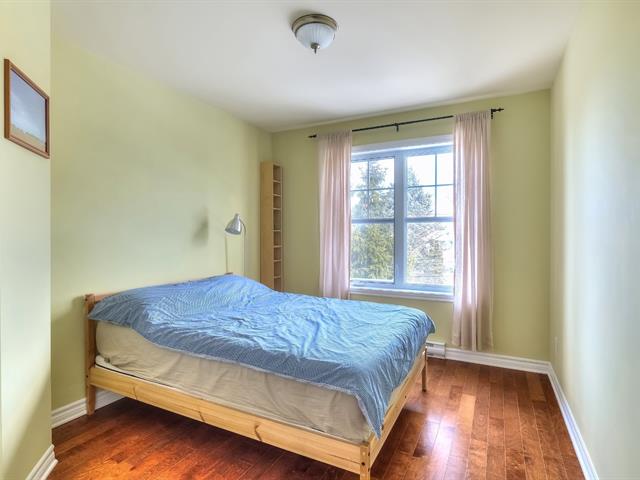 Chambre à coucher
Chambre à coucher
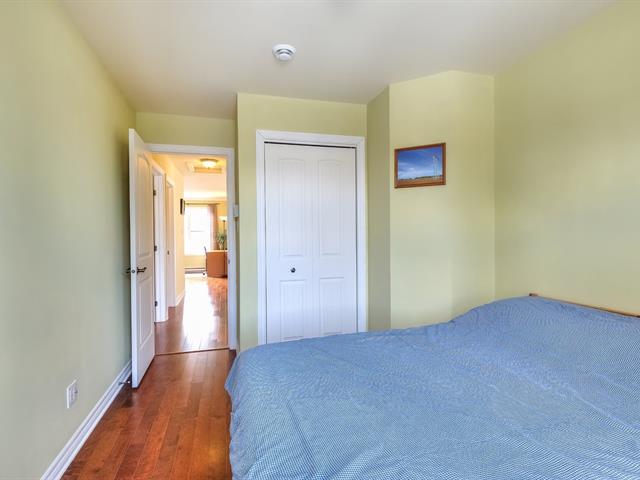 Chambre à coucher
Chambre à coucher
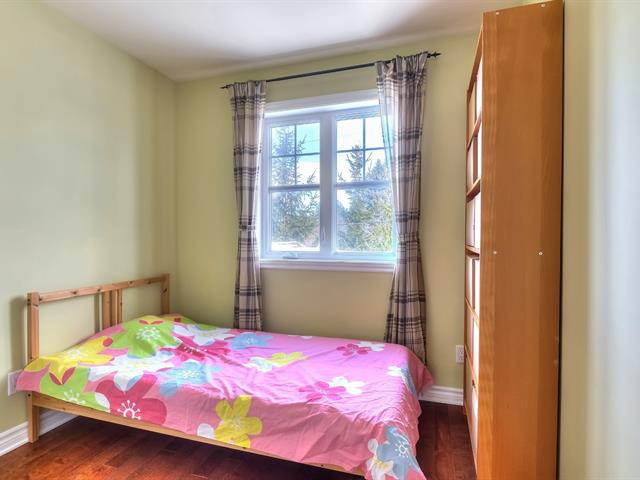 Chambre à coucher
Chambre à coucher
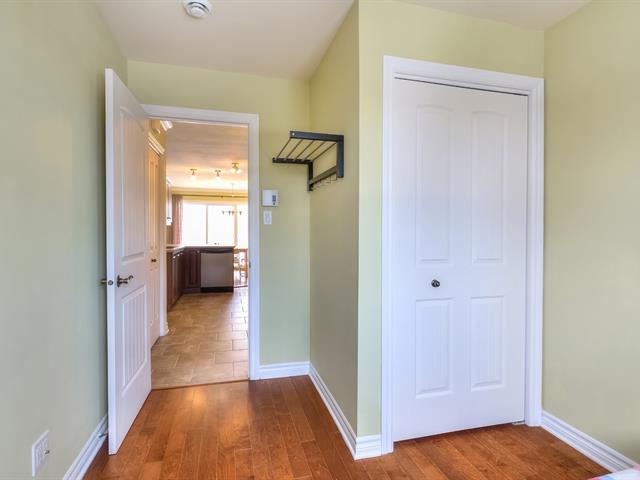 Salle de bains
Salle de bains
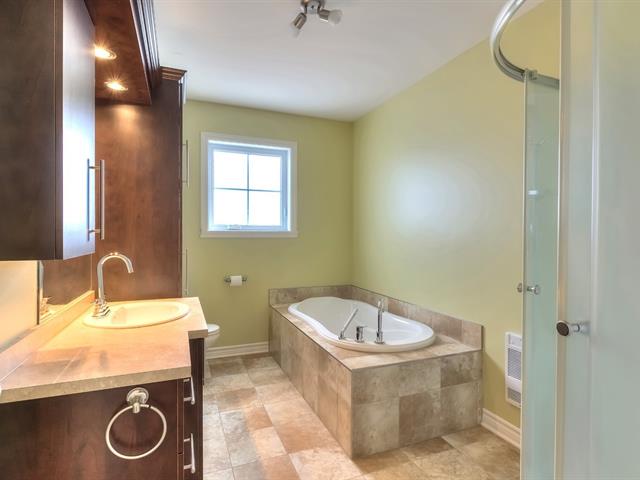 Salle de bains
Salle de bains
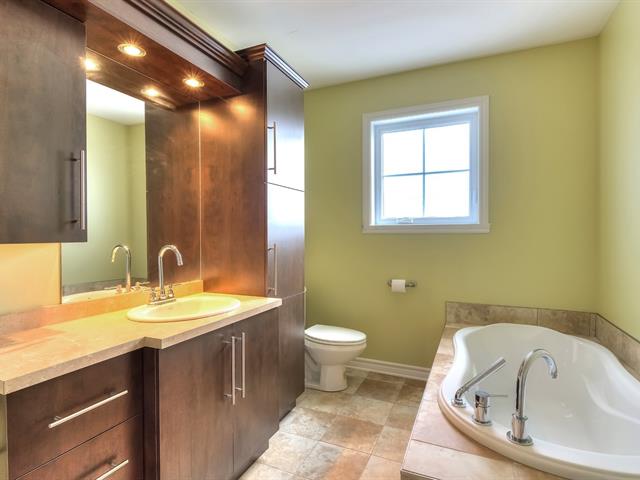 Salle de bains
Salle de bains
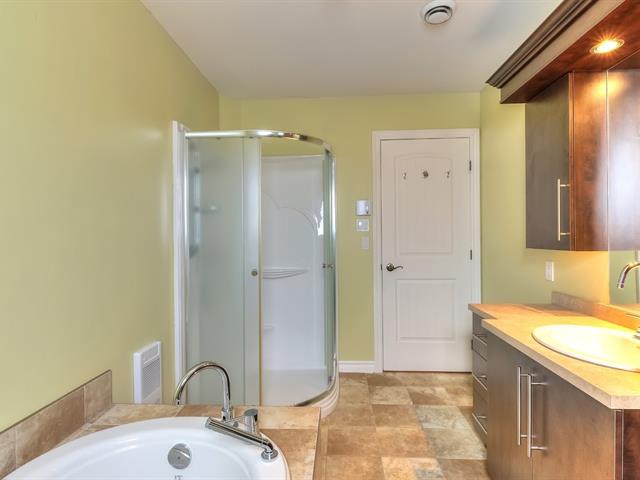 Escalier
Escalier
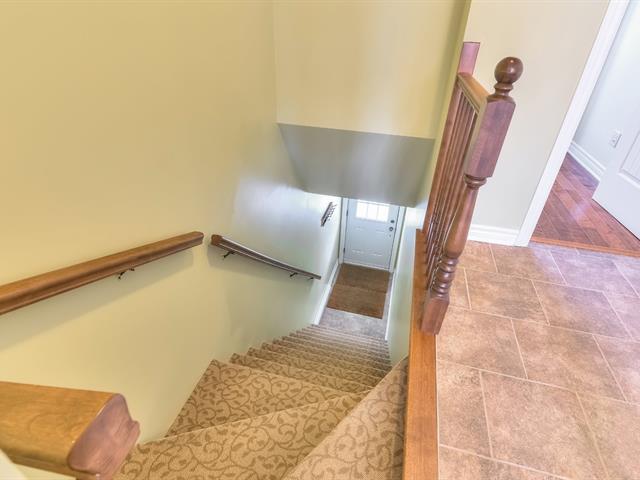 Balcon
Balcon
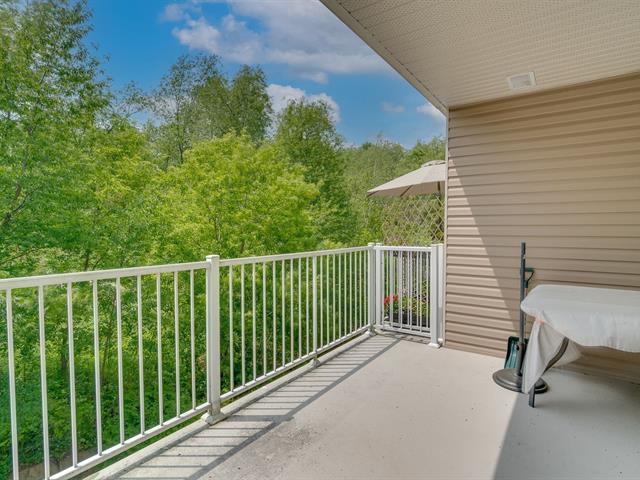 Balcon
Balcon
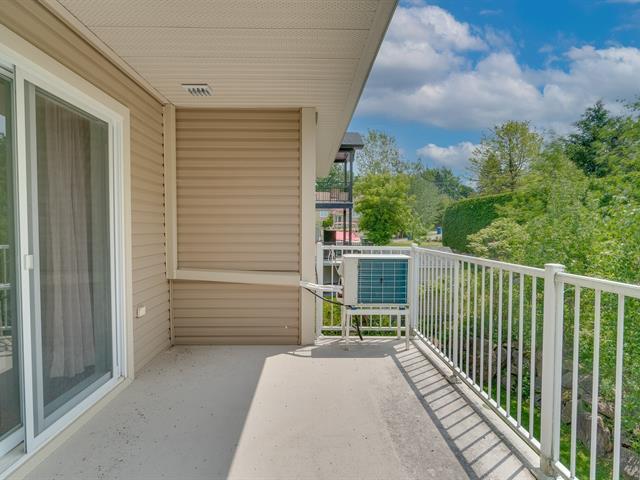 Rangement
Rangement
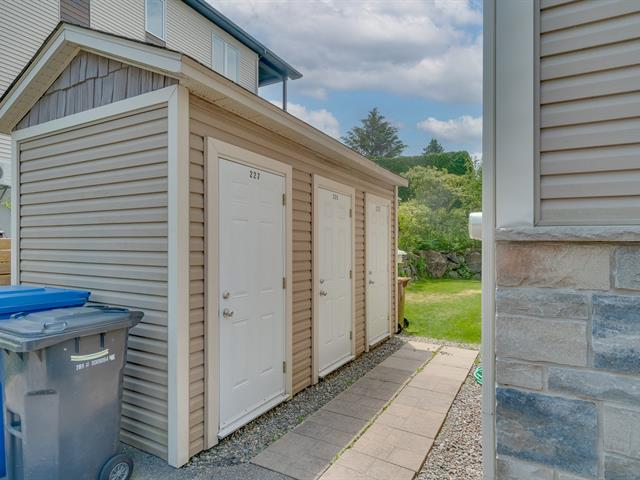
| Property Type | Apartment | Year of construction | 2008 |
| Type of building | Semi-detached | Trade possible | |
| Building Dimensions | 0.00 x 0.00 | Certificate of Location | |
| Living Area | 97.40 m² | ||
| Lot Dimensions | 0.00 x 0.00 | Deed of Sale Signature | 14 days |
| Zoning | Residential |
| Pool | |||
| Water supply | Municipality | Parking | Outdoor (2) |
| Driveway | Asphalt | ||
| Roofing | Garage | ||
| Siding | Lot | ||
| Windows | Topography | ||
| Window Type | Distinctive Features | ||
| Energy/Heating | Electricity | View | Mountain, City |
| Basement | Proximity | Highway, Golf, Bicycle path, Alpine skiing, Cross-country skiing | |
| Bathroom | Seperate shower |
| Heating system | Electric baseboard units | Equipment available | Ventilation system, Wall-mounted heat pump |
| Rental appliances | Water heater | Distinctive features | No neighbours in the back |
| Restrictions/Permissions | Pets allowed, Short-term rentals not allowed | Cadastre - Parking (included in the price) | Driveway |
| Sewage system | Municipal sewer |
| Rooms | LEVEL | DIMENSIONS | Type of flooring | Additional information |
|---|---|---|---|---|
| Hallway | 2nd floor | 5.0x4.8 P | Ceramic tiles | |
| Kitchen | 2nd floor | 10.8x10.2 P | Ceramic tiles | |
| Dining room | 2nd floor | 10.7x10.0 P | Floating floor | |
| Living room | 2nd floor | 14.9x13.9 P | Floating floor | |
| Primary bedroom | 2nd floor | 11.4x11.2 P | Floating floor | |
| Bedroom | 2nd floor | 10.8x9.5 P | Floating floor | |
| Bedroom | 2nd floor | 10.4x8.5 P | Floating floor | |
| Bathroom | 2nd floor | 11.2x7.4 P | Ceramic tiles |
Welcome to 227 rue de Dorion!
About the condo:
*Spacious condo of 1048 sqft
*Top floor unit
*Private entrance
*Offers tons of natural light
*3 closed bedrooms
*1 large balcony with views of the mountain
*2 driveway parkings (tandem)
*1 storage space
*Gas propane wired in the condo
About the location:
*4 minutes away from ski hills
*4 minutes away from all commodities
*Quiet inner street
*No rear neighbours
Other declarations and conditions:
*Minimum 24h notice required for all visits
*All offers to be accompanied by a valid bran pre approval
and signed sellers declarations
*The acting notary must be able to accommodate e-sign for
the closing.
*Contact for more information!
A must see!
We use cookies to give you the best possible experience on our website.
By continuing to browse, you agree to our website’s use of cookies. To learn more click here.