We use cookies to give you the best possible experience on our website.
By continuing to browse, you agree to our website’s use of cookies. To learn more click here.




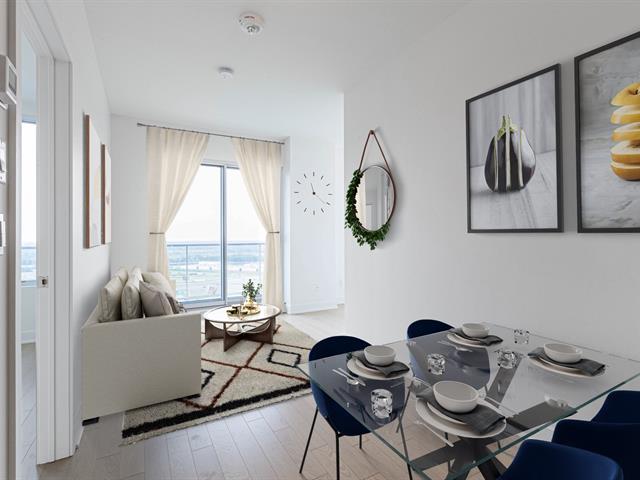
 Salon
Salon
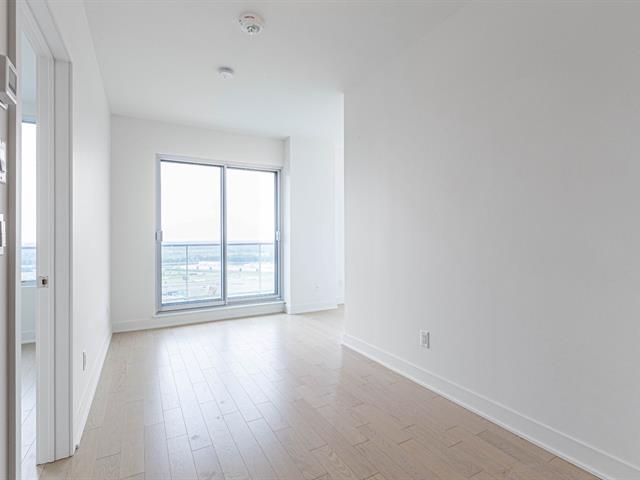 Cuisine
Cuisine
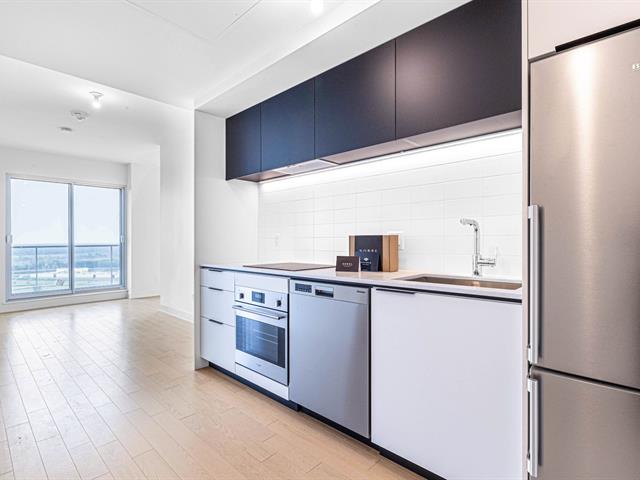 Cuisine
Cuisine
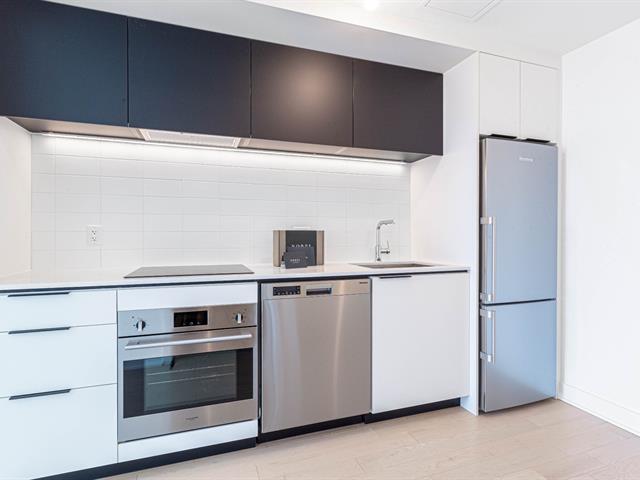 Salon
Salon
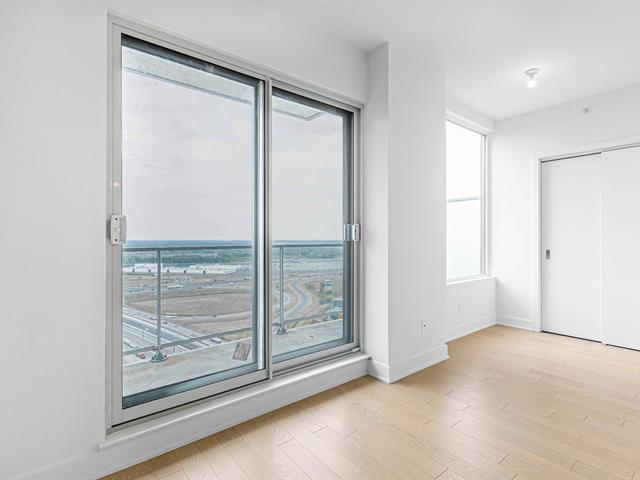 Salon
Salon
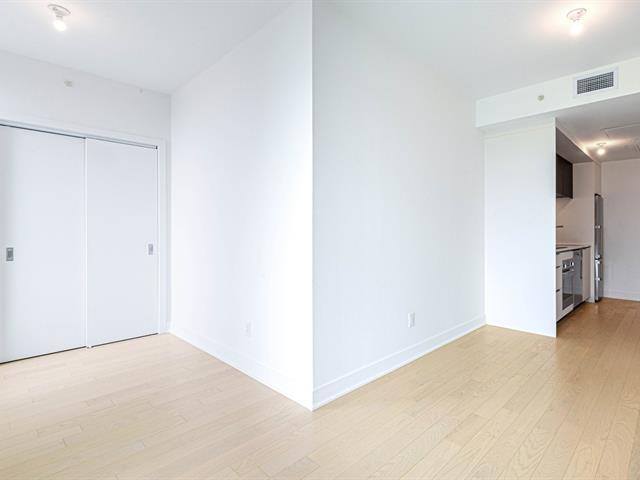 Salon
Salon
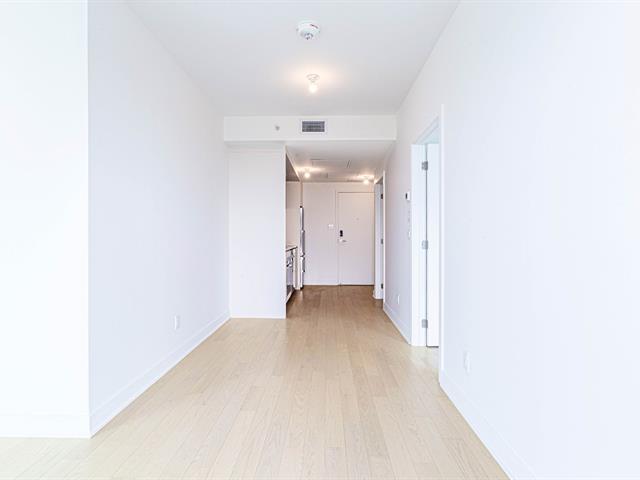 Chambre à coucher
Chambre à coucher
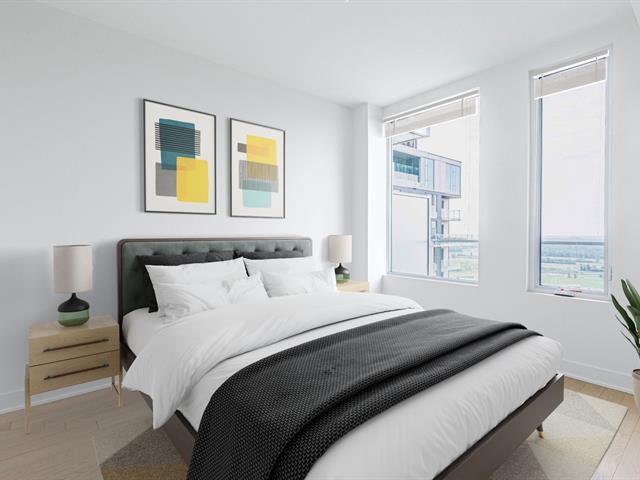 Chambre à coucher
Chambre à coucher
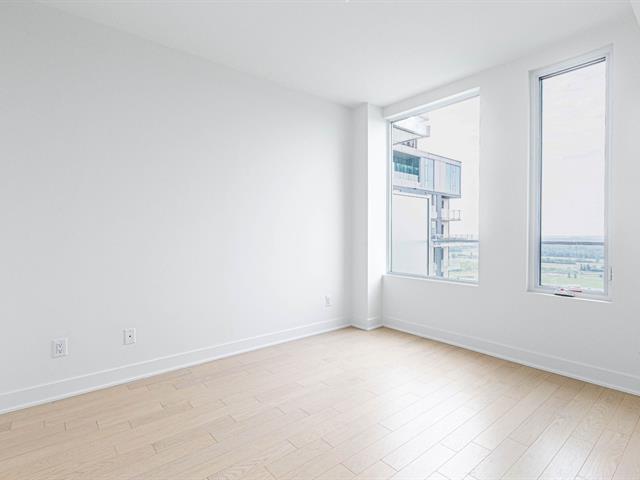 Chambre à coucher
Chambre à coucher
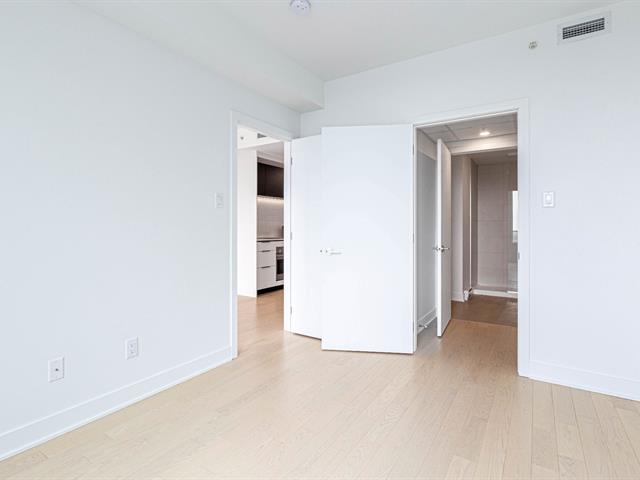 Penderie (Walk-in)
Penderie (Walk-in)
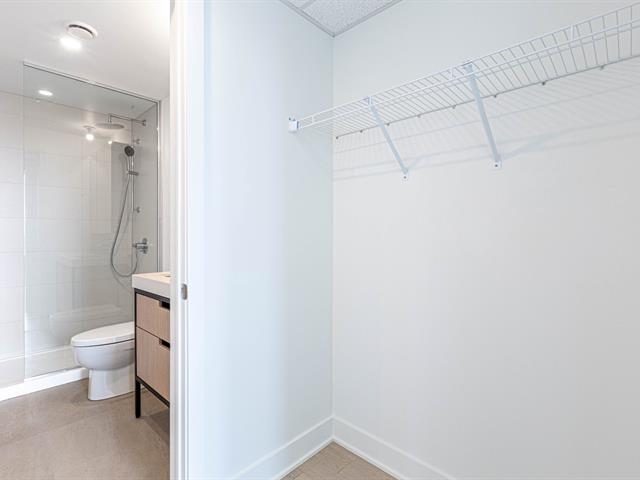 Salle de bains
Salle de bains
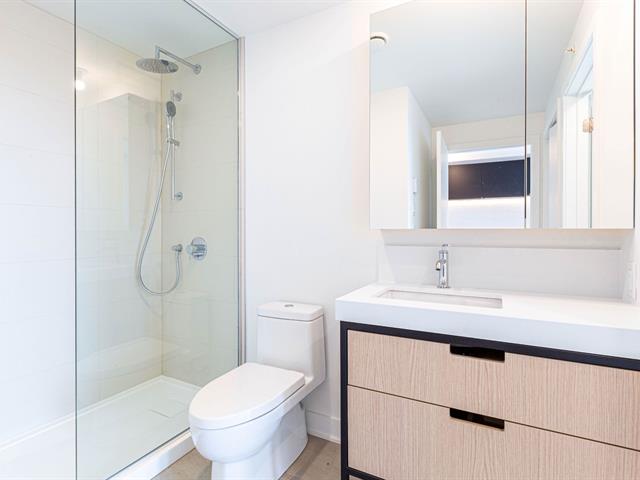 Balcon
Balcon
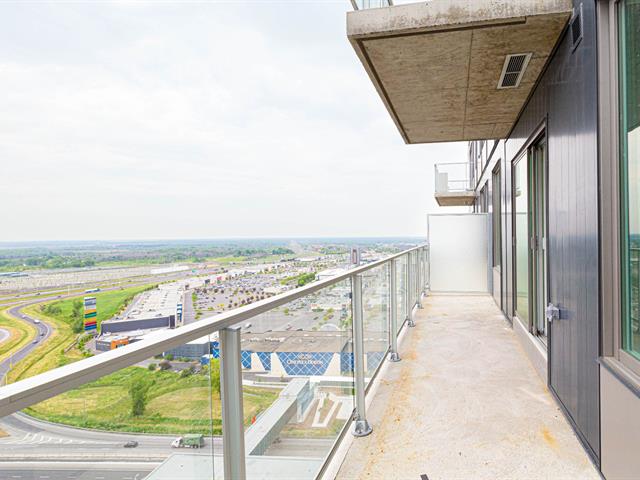 Vue
Vue
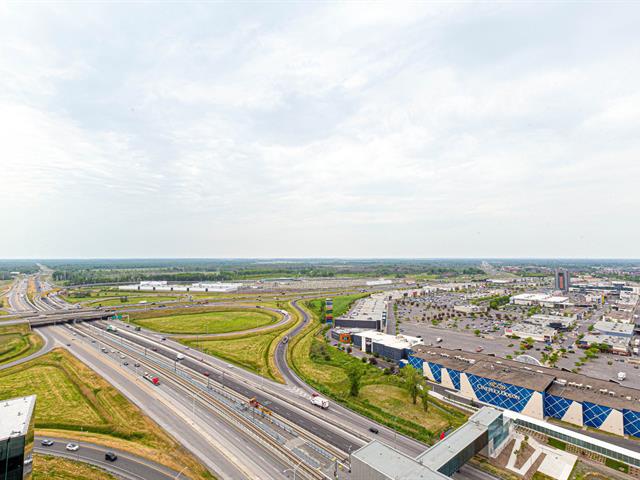 Vue
Vue
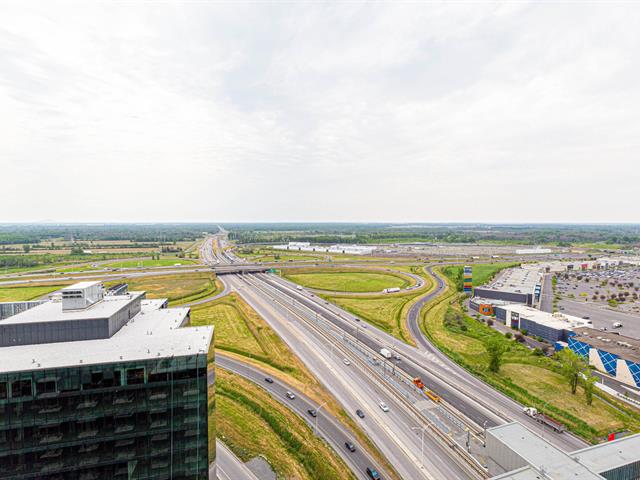 Salle communautaire
Salle communautaire
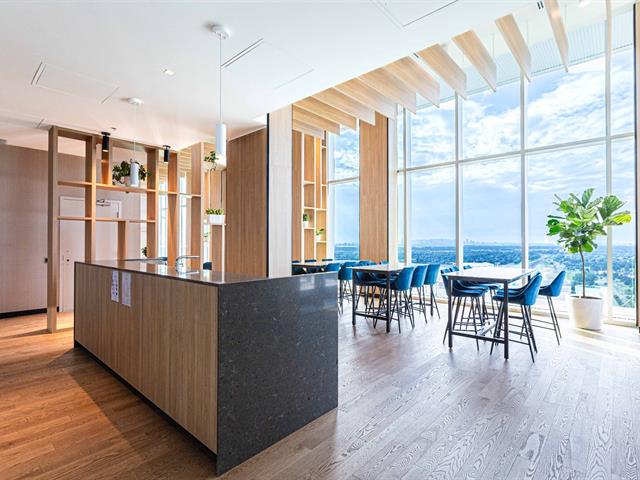 Salle communautaire
Salle communautaire
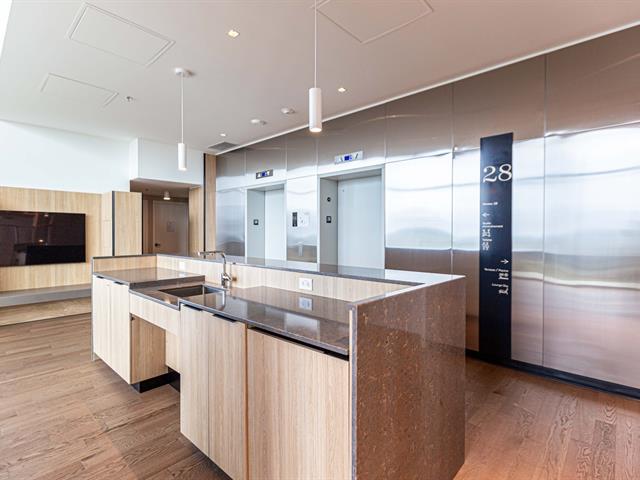 Salle communautaire
Salle communautaire
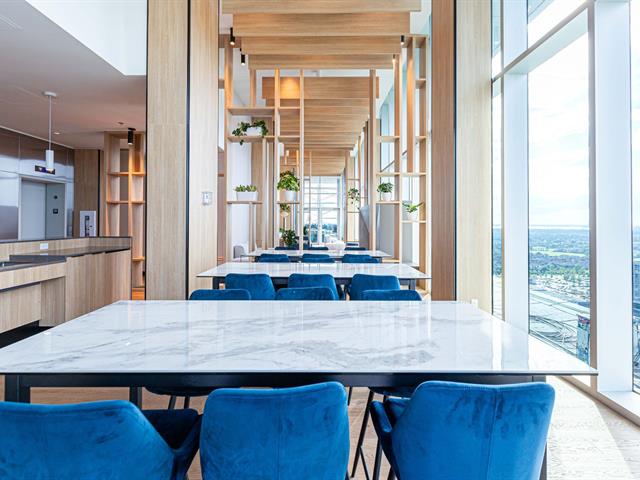 Salle communautaire
Salle communautaire
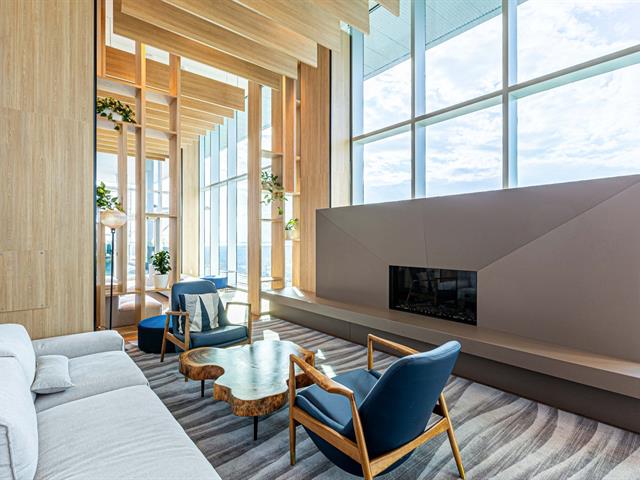 Salle communautaire
Salle communautaire
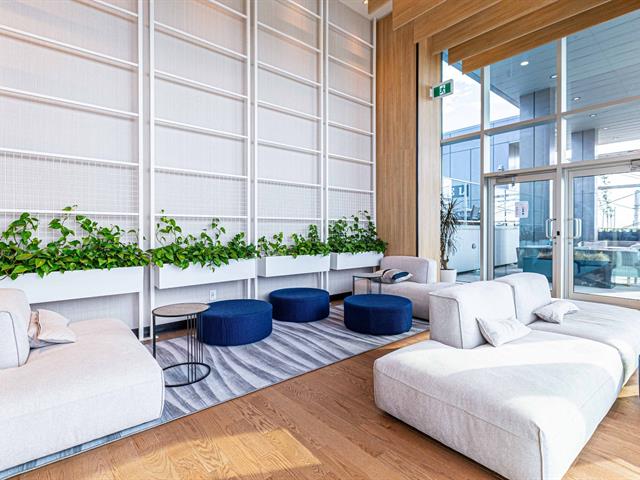 Salle communautaire
Salle communautaire
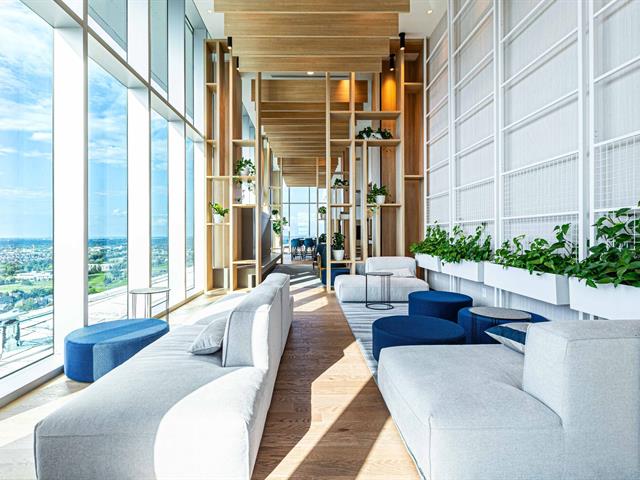 Terrasse
Terrasse
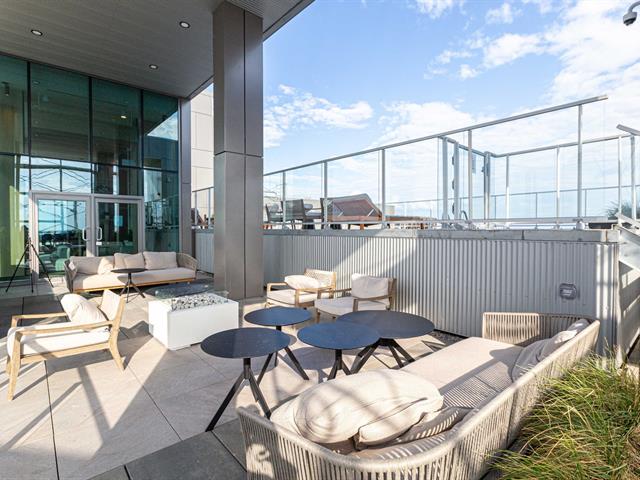 Piscine
Piscine
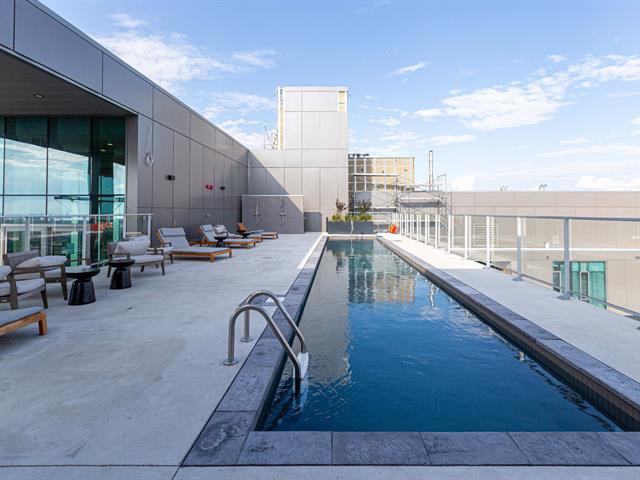 Piscine
Piscine
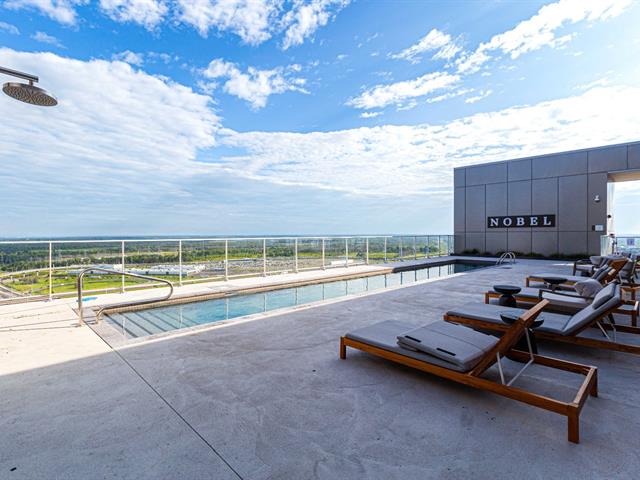 Piscine
Piscine
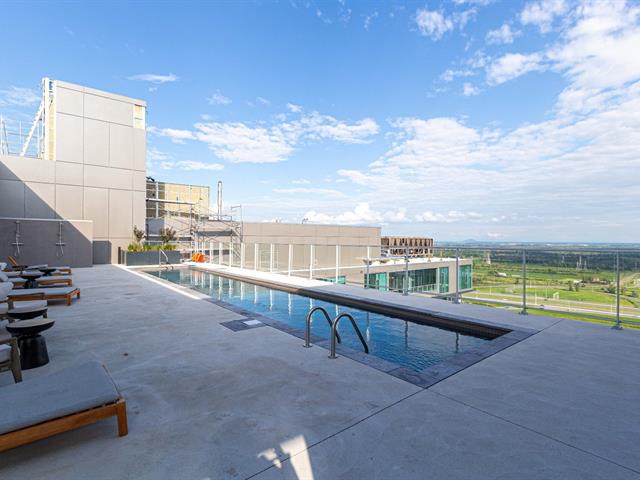 Salle d'exercice
Salle d'exercice
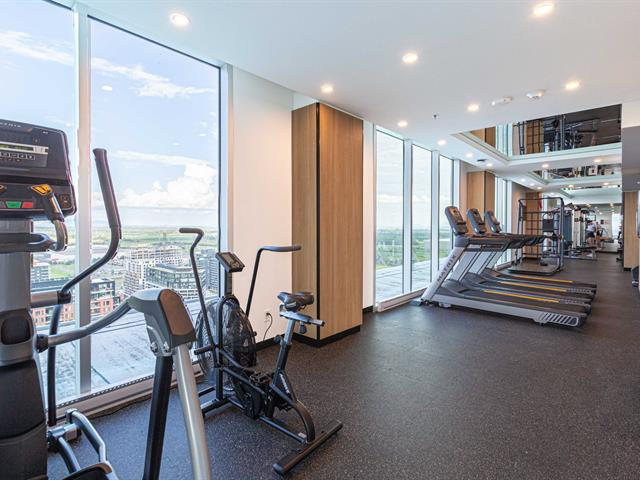 Salle d'exercice
Salle d'exercice
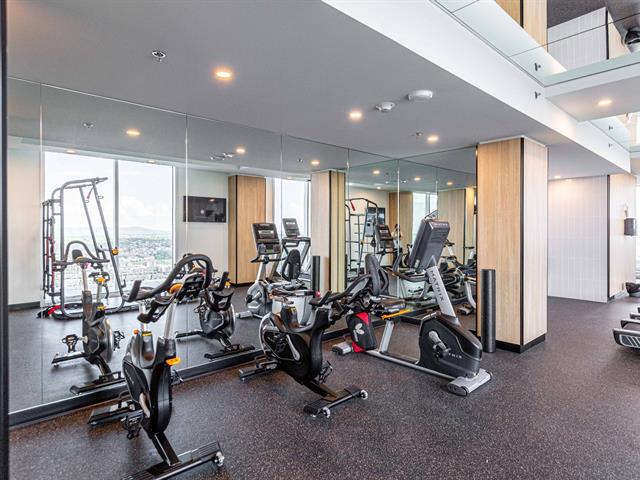 Salle d'exercice
Salle d'exercice
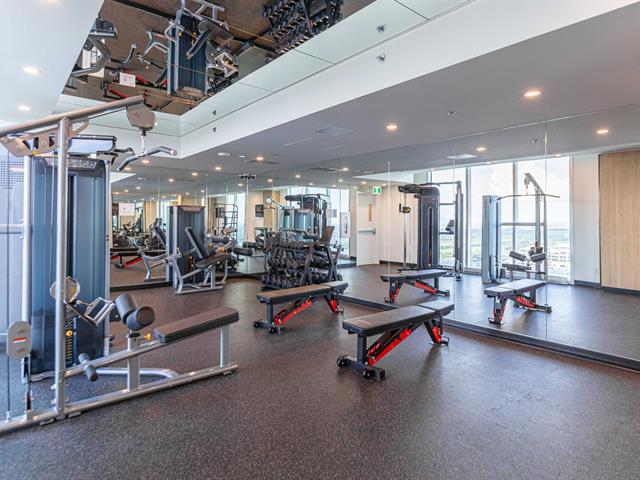 Salle d'exercice
Salle d'exercice
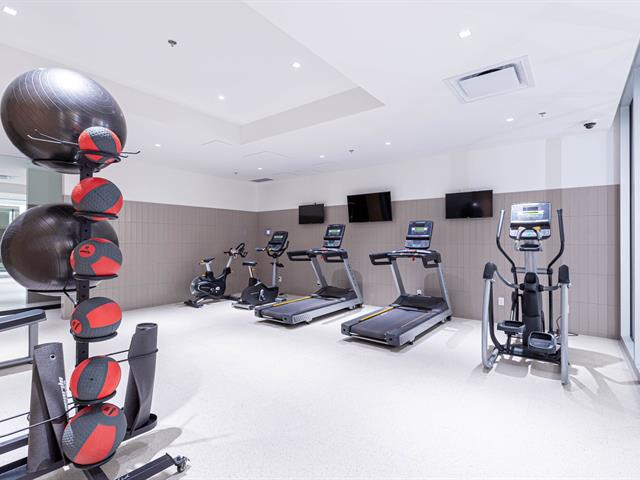 Salle d'exercice
Salle d'exercice
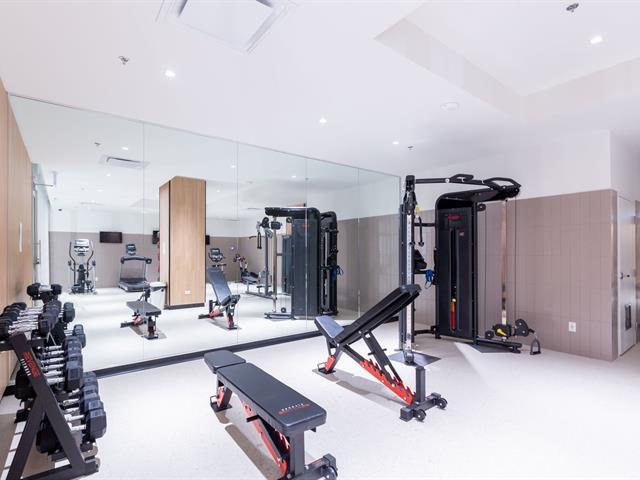 Salle d'exercice
Salle d'exercice
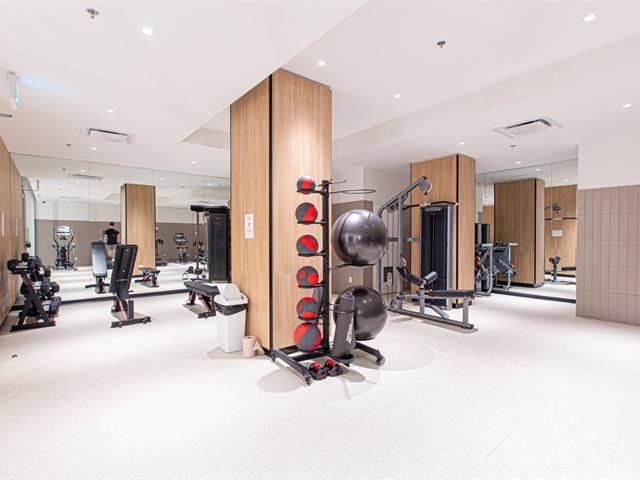 Salle d'exercice
Salle d'exercice
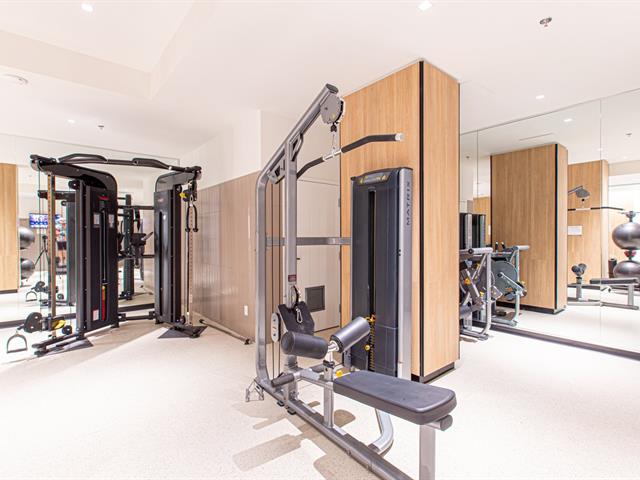 Salle communautaire
Salle communautaire
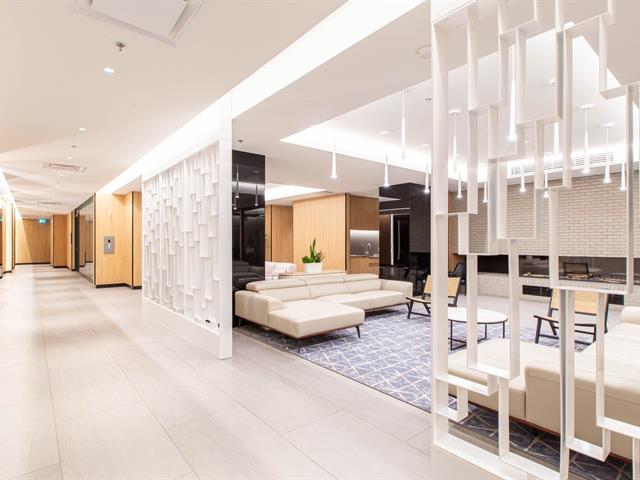 Salle communautaire
Salle communautaire
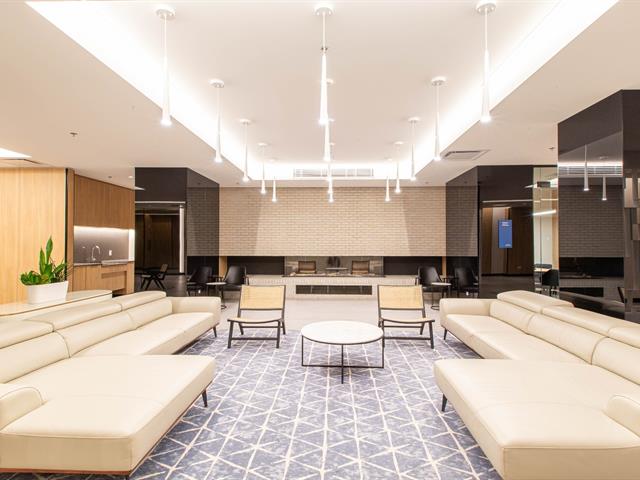 Salle communautaire
Salle communautaire
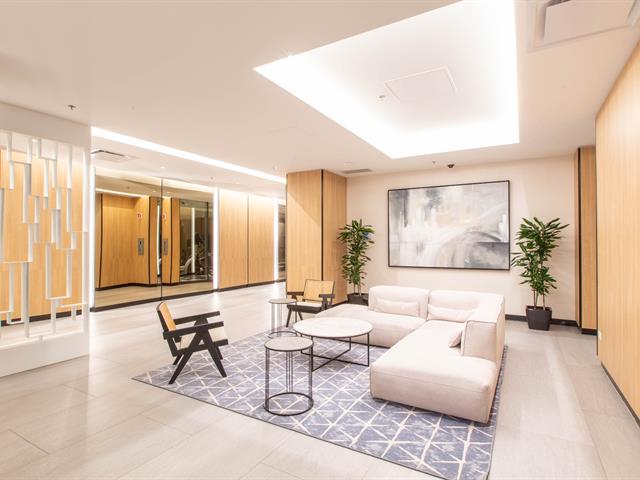 Salle communautaire
Salle communautaire
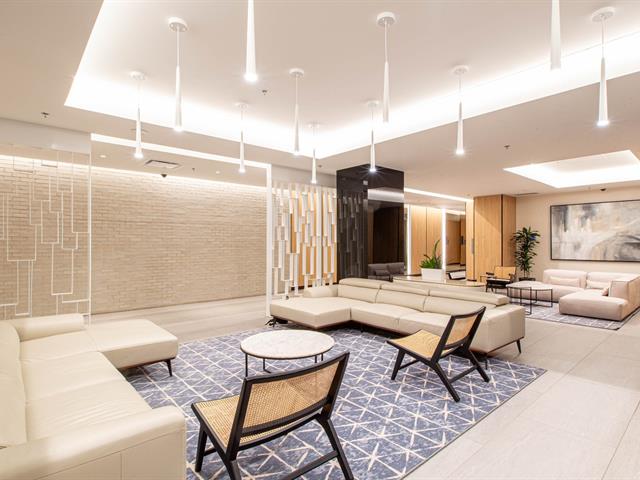 Salle communautaire
Salle communautaire
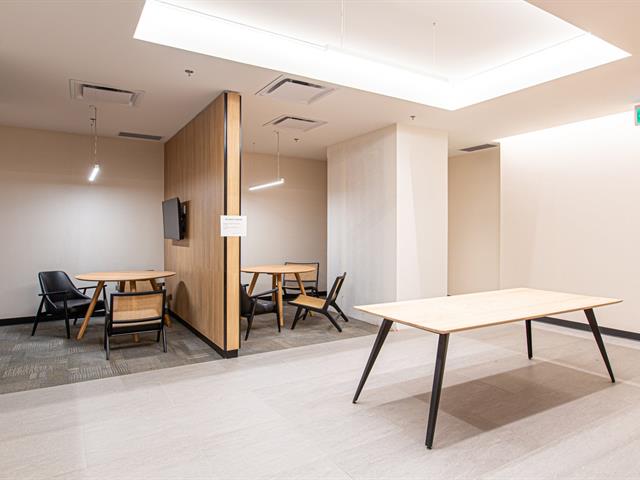 Salle communautaire
Salle communautaire
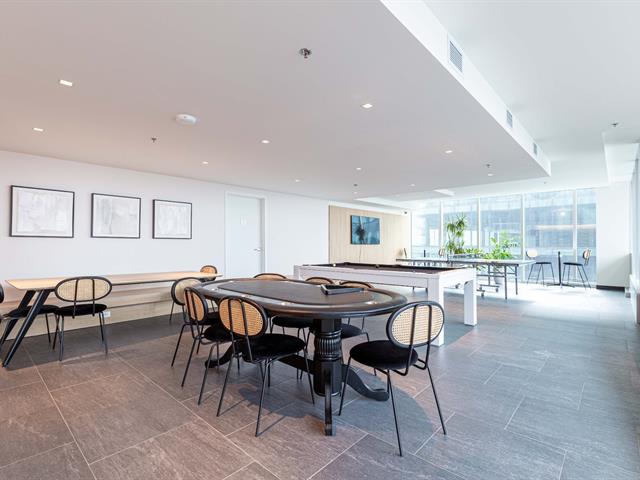 Salle de jeux
Salle de jeux
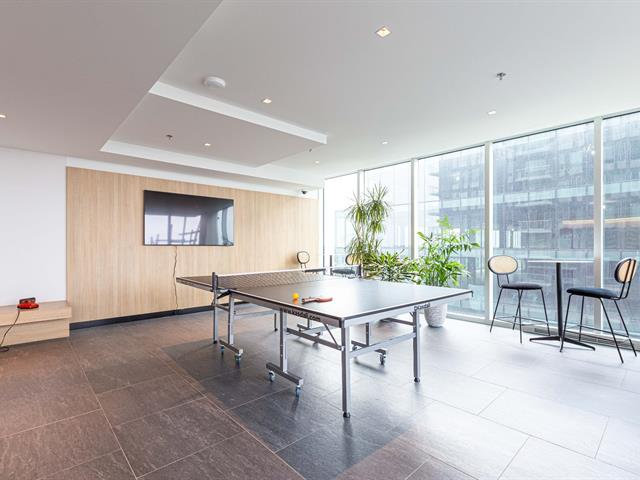 Salle de jeux
Salle de jeux
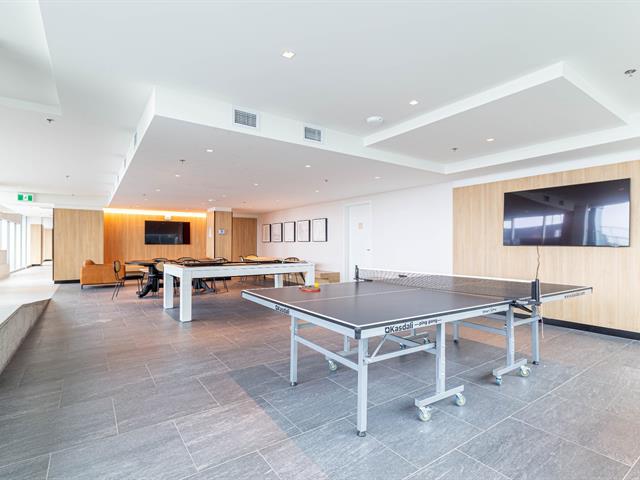 Salle communautaire
Salle communautaire
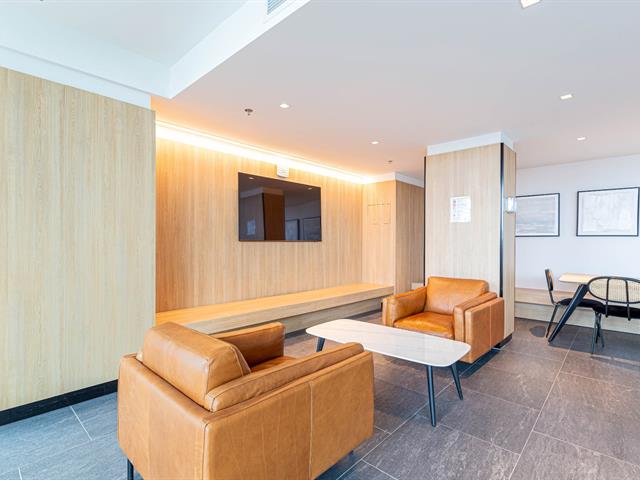 Salle communautaire
Salle communautaire
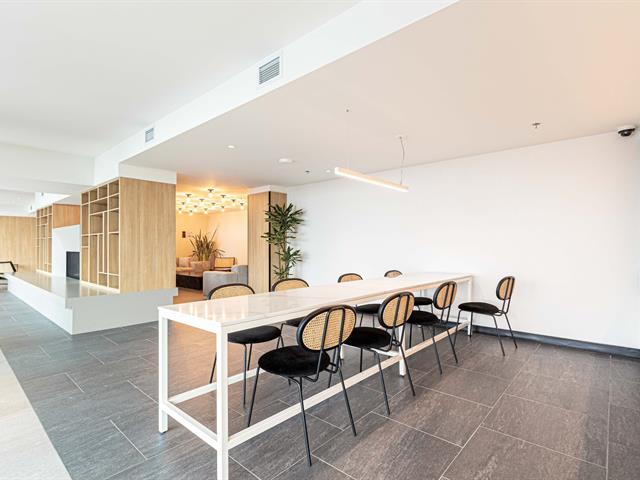 Salle communautaire
Salle communautaire
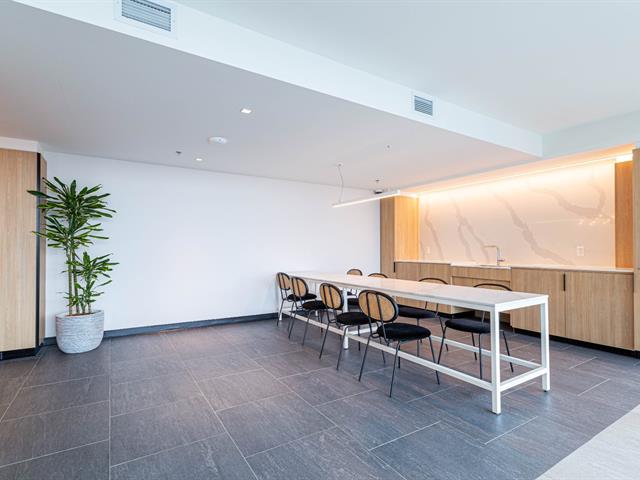 Salle communautaire
Salle communautaire
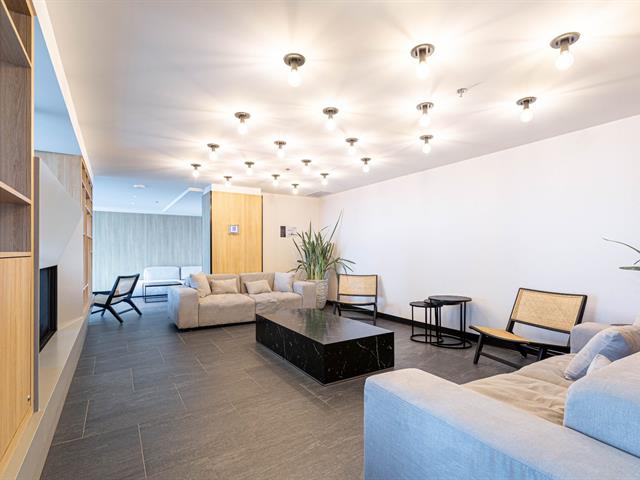 Salle communautaire
Salle communautaire
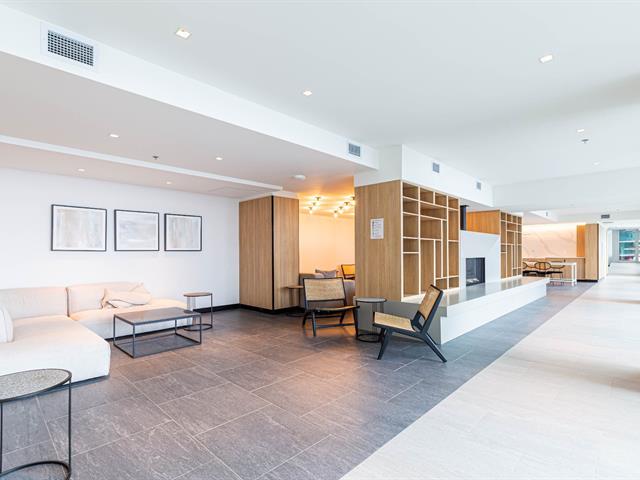 Salle de jeux
Salle de jeux
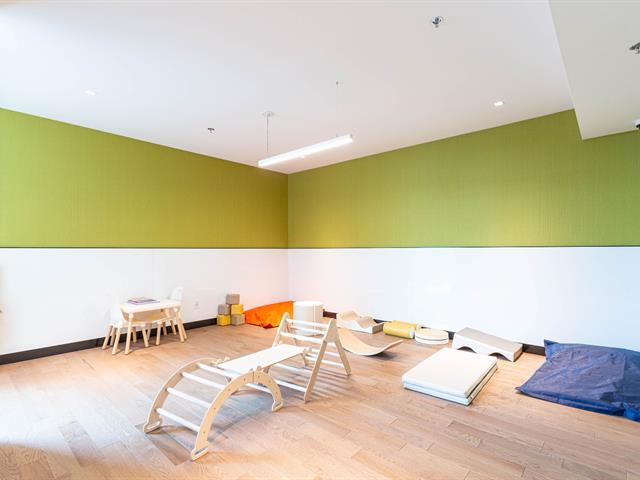 Vue
Vue
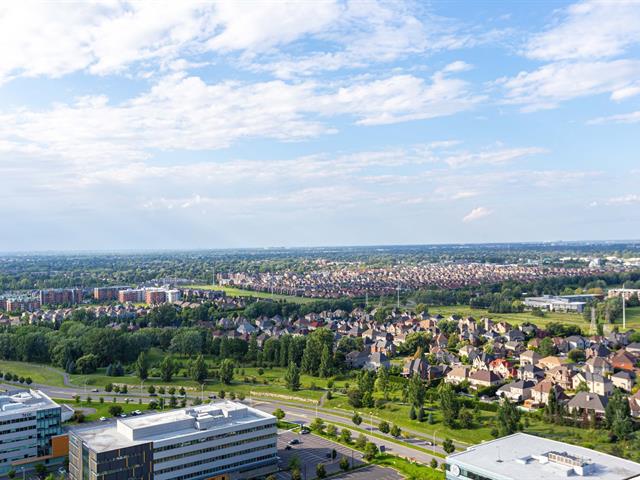 Autre
Autre
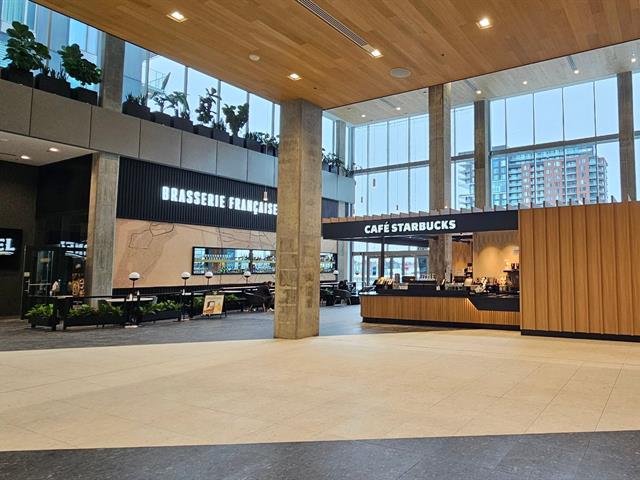 Autre
Autre
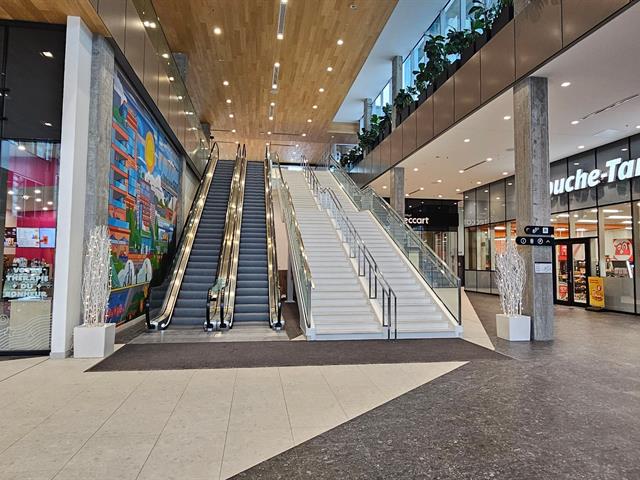 Autre
Autre
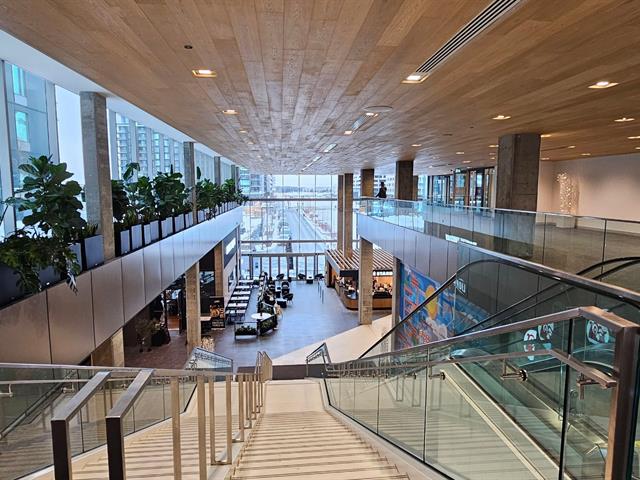 Autre
Autre
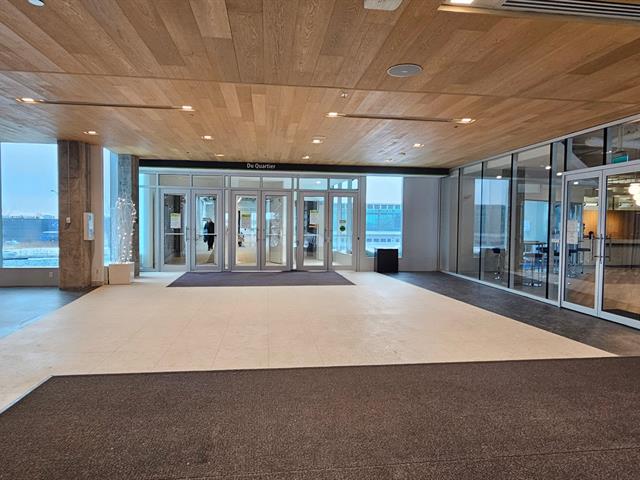 Autre
Autre
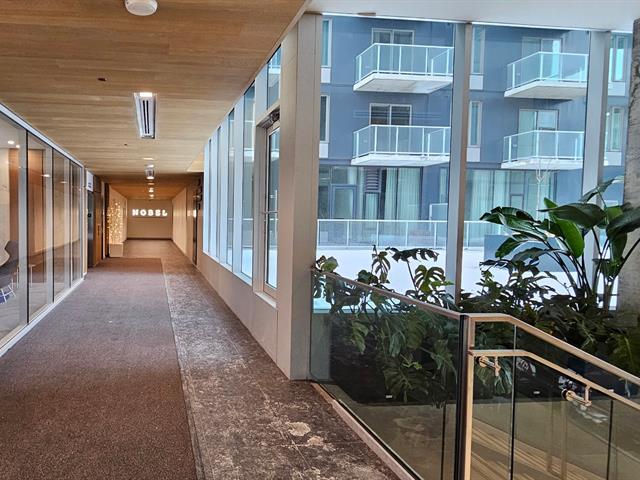 Extérieur
Extérieur
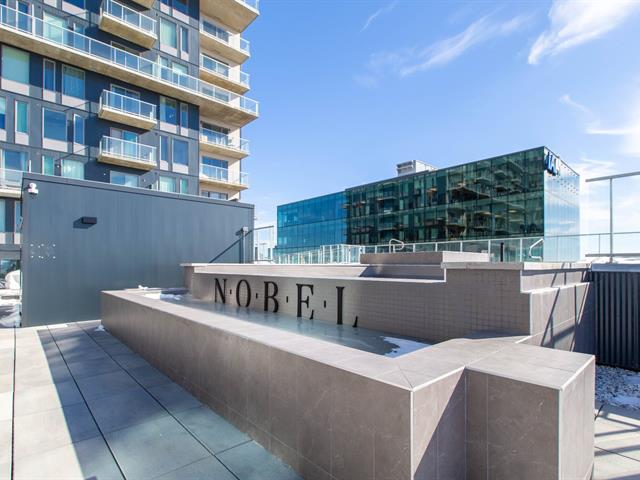 Extérieur
Extérieur
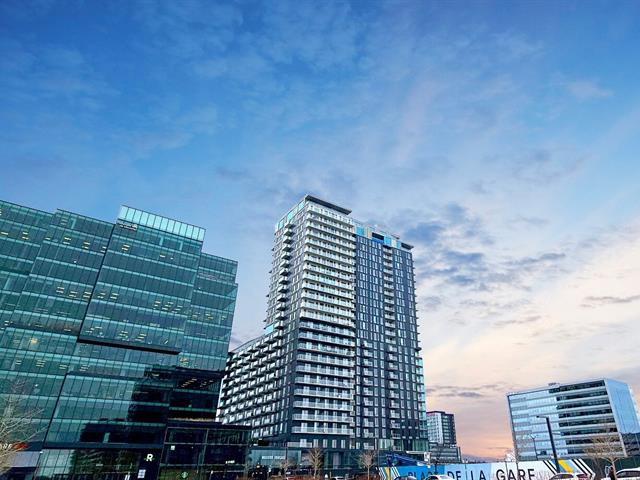
| Property Type | Apartment | Year of construction | 2022 |
| Type of building | Detached | Trade possible | |
| Building Dimensions | 0.00 x 0.00 | Certificate of Location | |
| Living Area | 516.66 sq. ft. | ||
| Lot Dimensions | 0.00 x 0.00 | Deed of Sale Signature | 30 days |
| Zoning | Residential |
| Pool | |||
| Water supply | Municipality | Parking | Garage (1) |
| Driveway | |||
| Roofing | Garage | Heated, Fitted | |
| Siding | Lot | ||
| Windows | Topography | ||
| Window Type | Distinctive Features | ||
| Energy/Heating | Electricity | View | Mountain, City |
| Basement | Proximity | Highway, Cegep, Daycare centre, Golf, Hospital, Park - green area, Bicycle path, Elementary school, Réseau Express Métropolitain (REM), Alpine skiing, High school, Cross-country skiing, Public transport, University | |
| Bathroom |
| Equipment available | Central air conditioning, Ventilation system, Entry phone | Easy access | Elevator |
| Available services | Fire detector | Cadastre - Parking (included in the price) | Garage |
| Sewage system | Municipal sewer |
| Rooms | LEVEL | DIMENSIONS | Type of flooring | Additional information |
|---|---|---|---|---|
| Kitchen | Other | 10.4x6.11 P | Wood | |
| Living room | Other | 14.6x7.2 P | Wood | |
| Den | Other | 7.9x6.0 P | Wood | |
| Bedroom | Other | 11.7x9.5 P | Wood | walk-in closet 5'10"*4'2" |
| Bathroom | Other | 8.5x4.10 P | Ceramic tiles |
Designed for urban enthusiasts and nature lovers, Nobel's
common area are designed exclusively for relaxation and
wellness. The second floor hosts a spacious, well-equipped
gym, while the 14th floor unveils an outdoor pool with a
welcoming beach, sun loungers, and a spa. Additionally, a
sky lounge on the same floor offers a multipurpose room and
adult games.
Don't miss out on this perfect home opportunity!
We use cookies to give you the best possible experience on our website.
By continuing to browse, you agree to our website’s use of cookies. To learn more click here.