Cookie Notice
We use cookies to give you the best possible experience on our website.
By continuing to browse, you agree to our website’s use of cookies. To learn more click here.
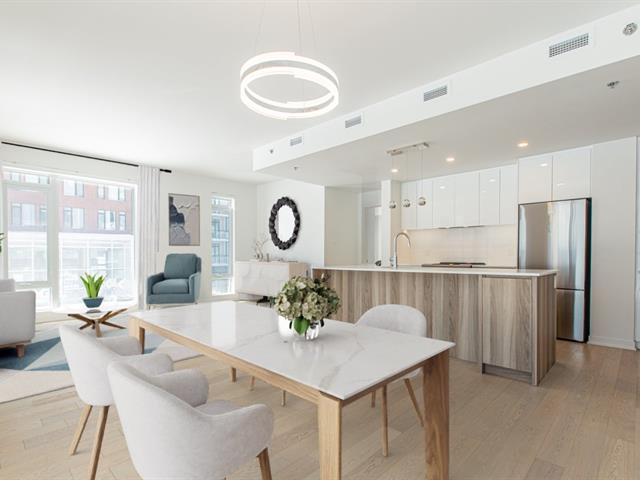
 Intérieur
Intérieur
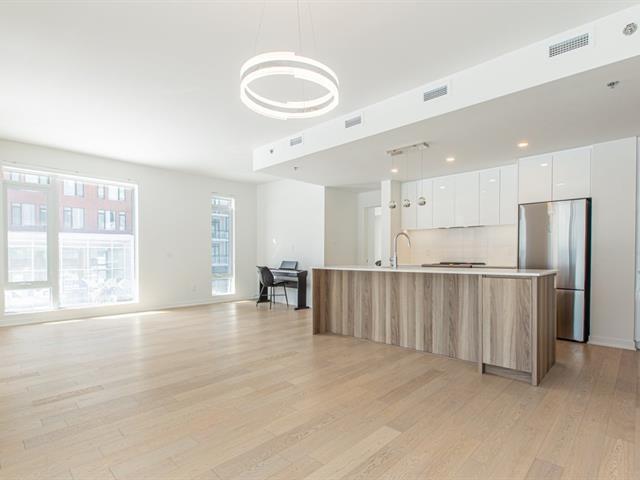 Intérieur
Intérieur
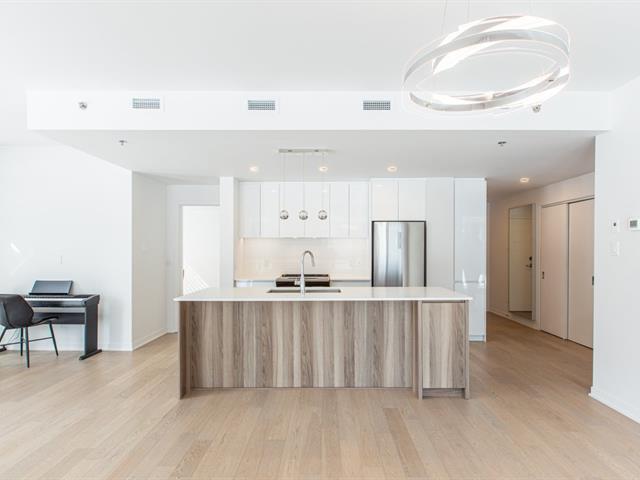 Intérieur
Intérieur
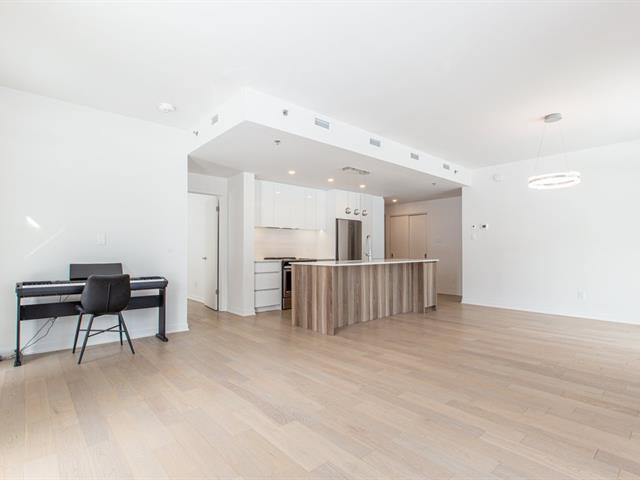 Intérieur
Intérieur
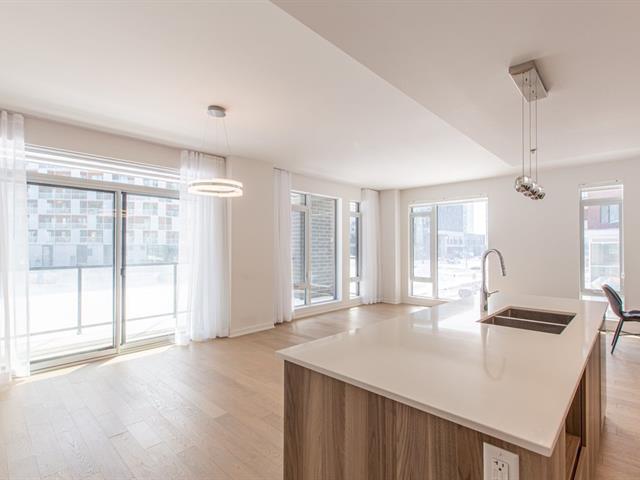 Cuisine
Cuisine
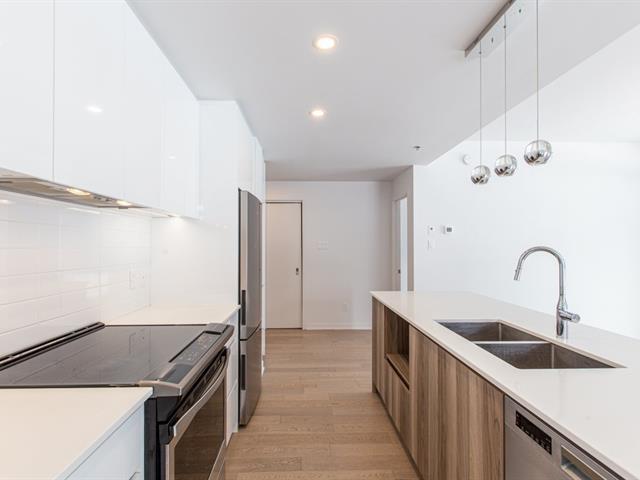 Chambre à coucher
Chambre à coucher
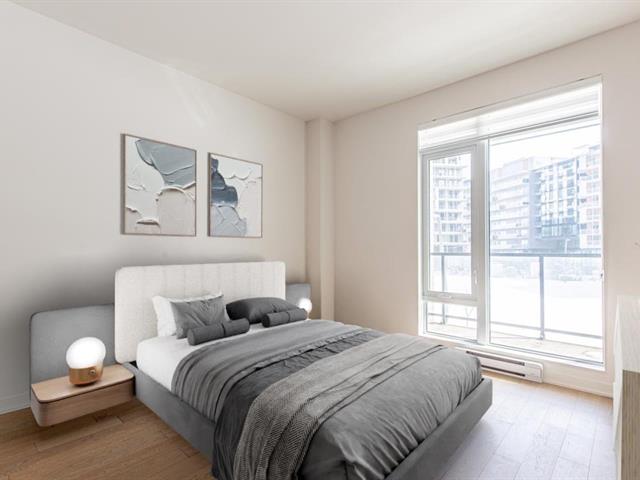 Chambre à coucher principale
Chambre à coucher principale
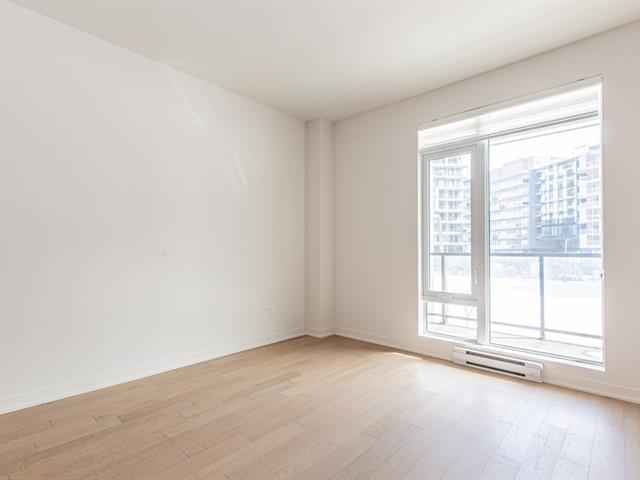 Chambre à coucher principale
Chambre à coucher principale
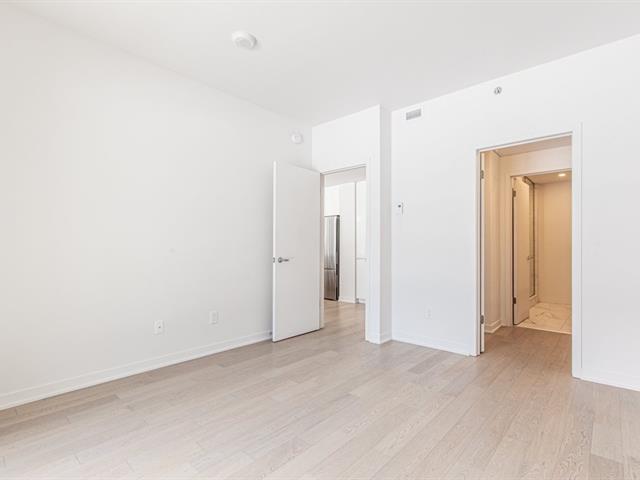 Penderie (Walk-in)
Penderie (Walk-in)
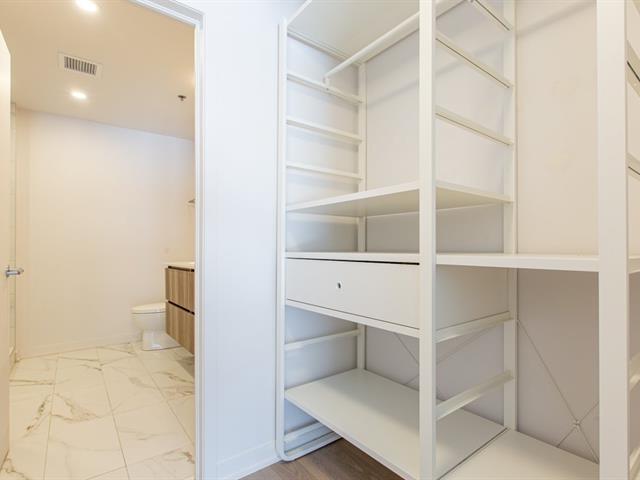 Salle de bains attenante à la CCP
Salle de bains attenante à la CCP
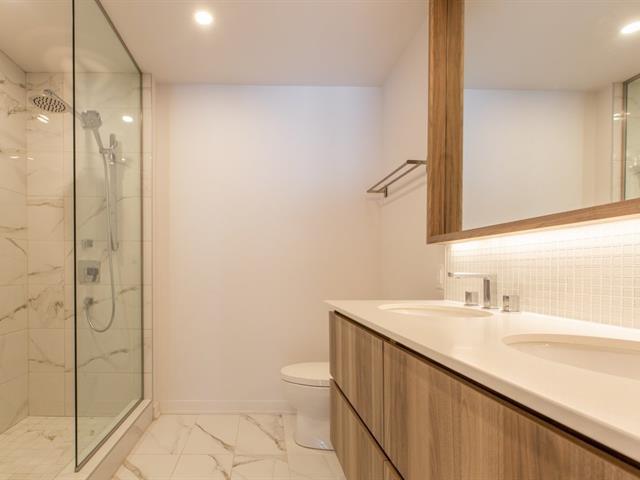 Salle de bains attenante à la CCP
Salle de bains attenante à la CCP
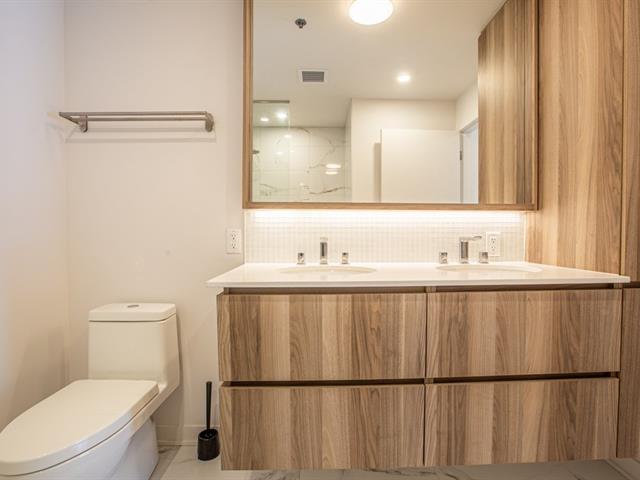 Salle de bains attenante à la CCP
Salle de bains attenante à la CCP
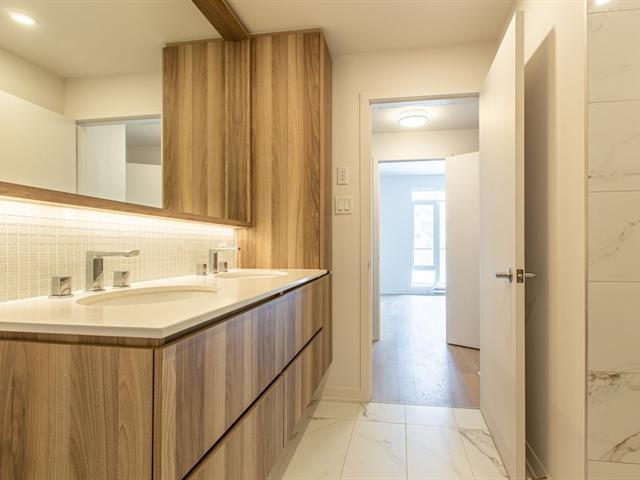 Chambre à coucher
Chambre à coucher
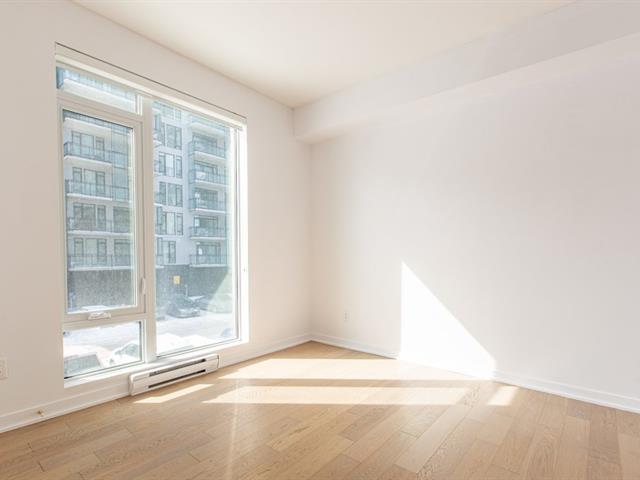 Chambre à coucher
Chambre à coucher
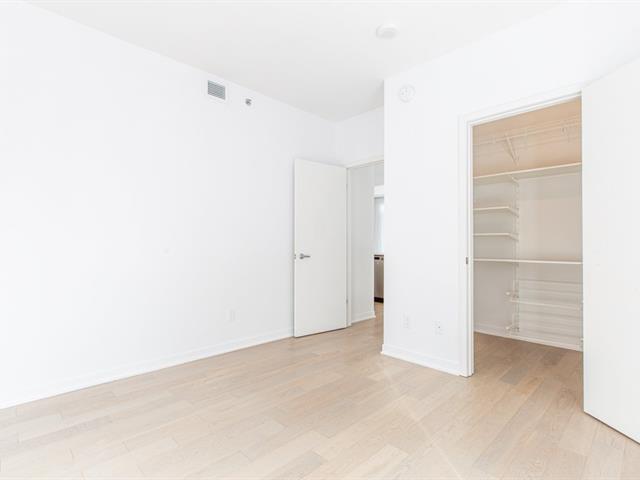 Penderie (Walk-in)
Penderie (Walk-in)
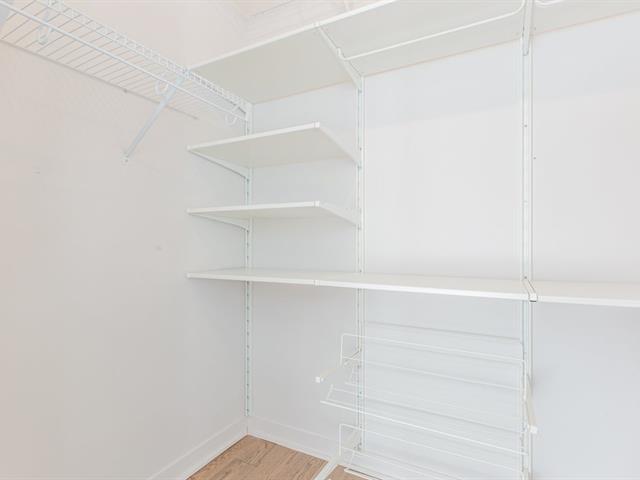 Salle de bains
Salle de bains
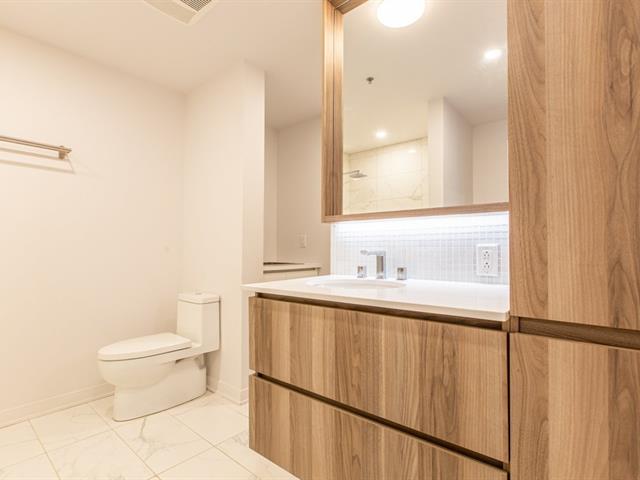 Salle de bains
Salle de bains
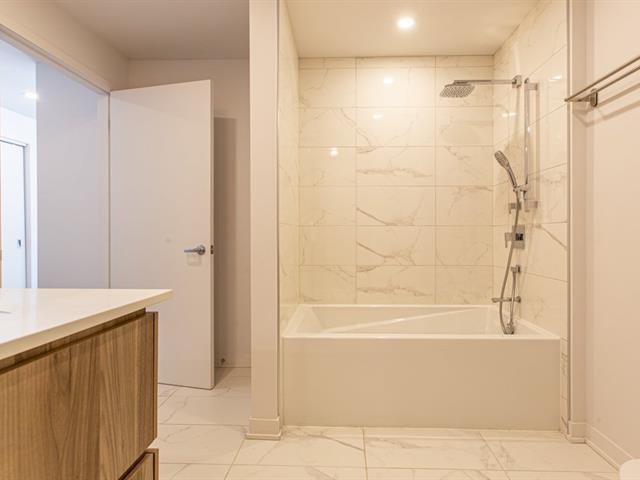 Salle de bains
Salle de bains
 Salle de lavage
Salle de lavage
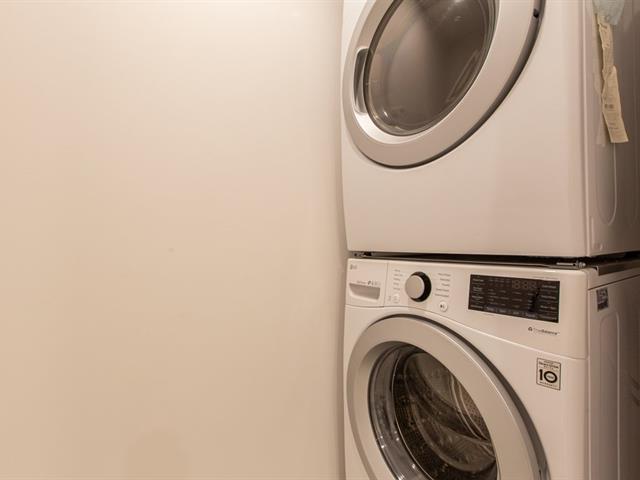 Salle de lavage
Salle de lavage
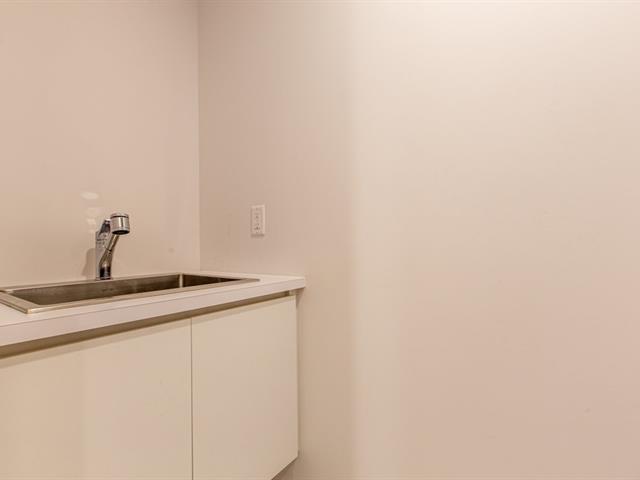 Autre
Autre
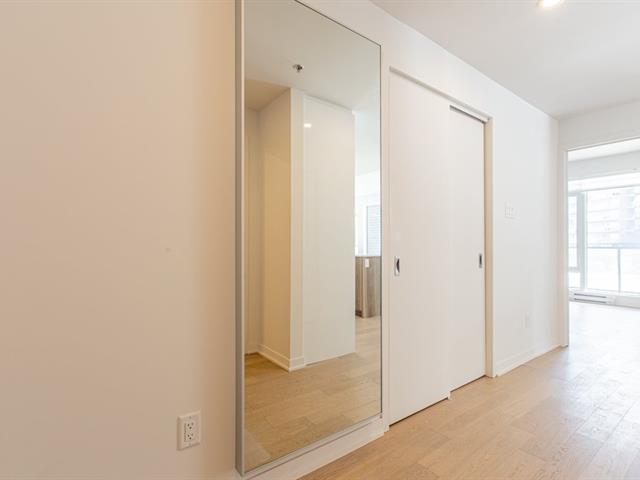 Balcon
Balcon
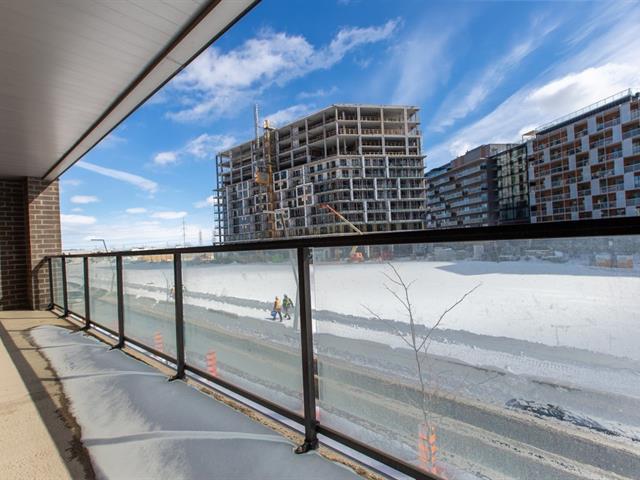 Balcon
Balcon
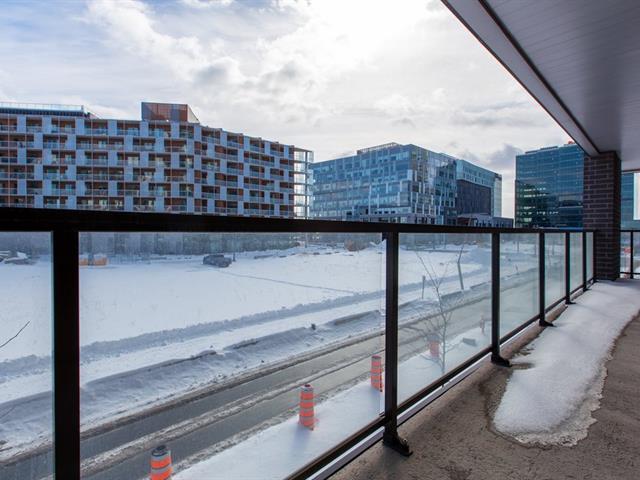 Balcon
Balcon
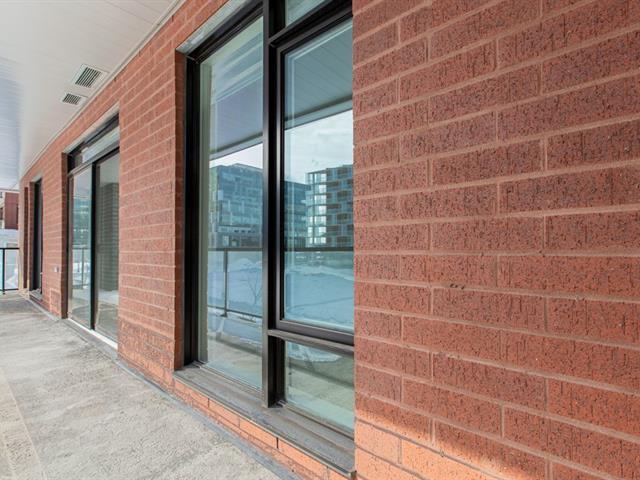 Vue
Vue
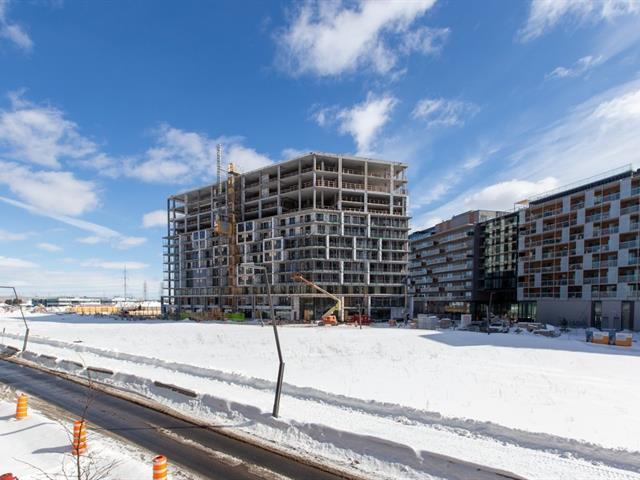 Hall d'entrée
Hall d'entrée
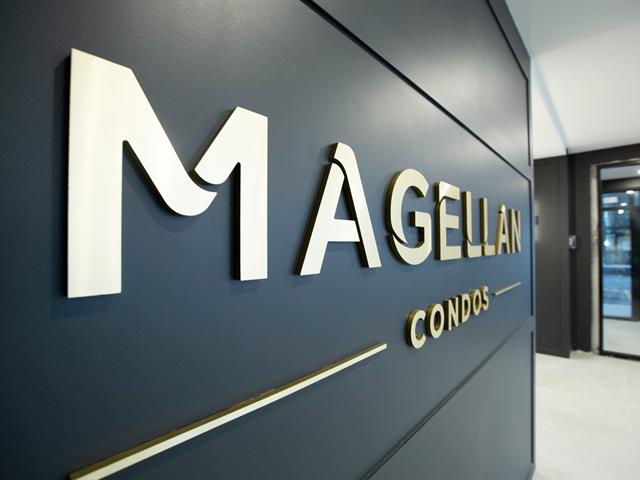 Hall d'entrée
Hall d'entrée
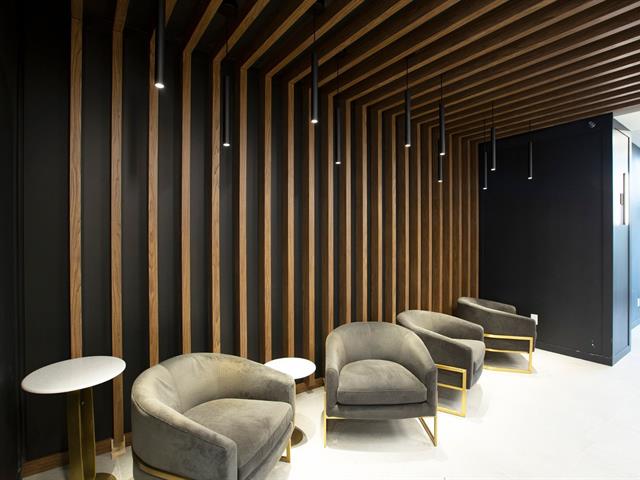 Salle d'exercice
Salle d'exercice
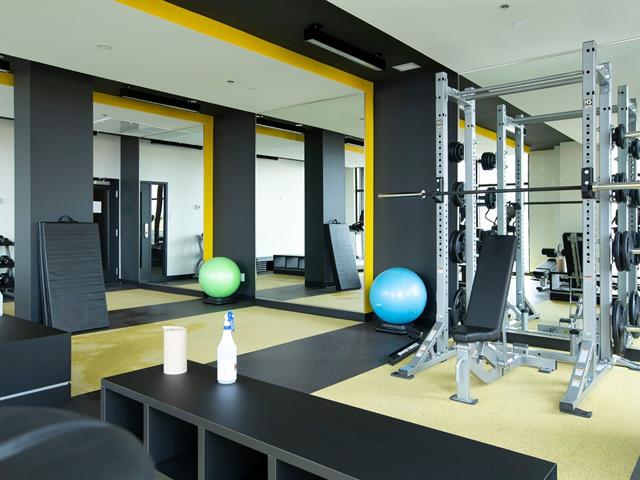 Salle d'exercice
Salle d'exercice
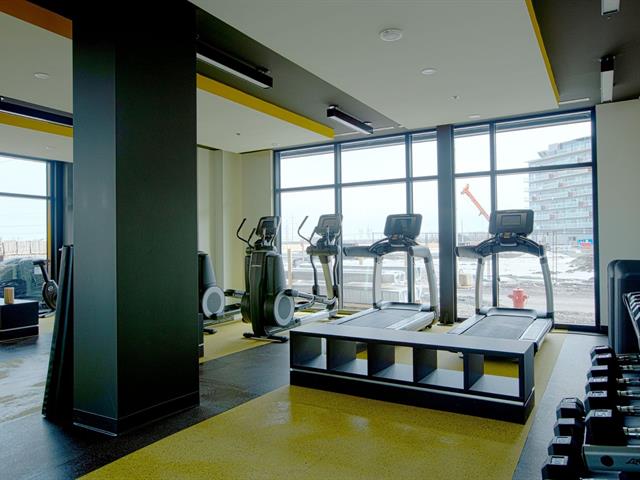 Salle communautaire
Salle communautaire
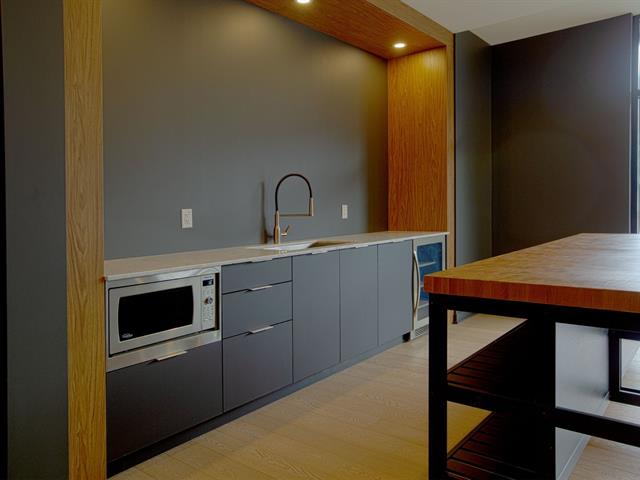 Salle communautaire
Salle communautaire
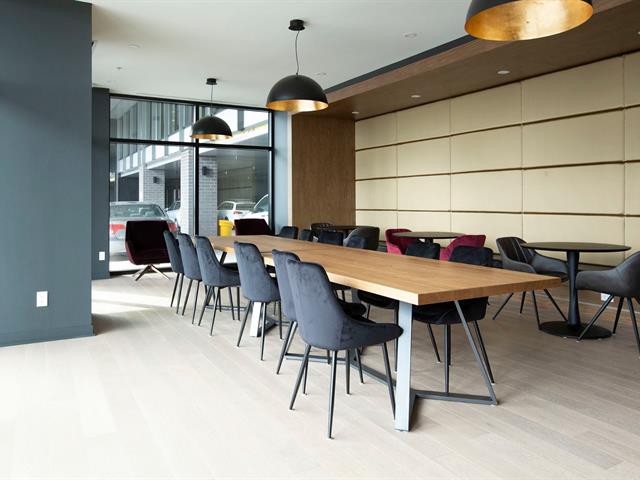 Salle communautaire
Salle communautaire
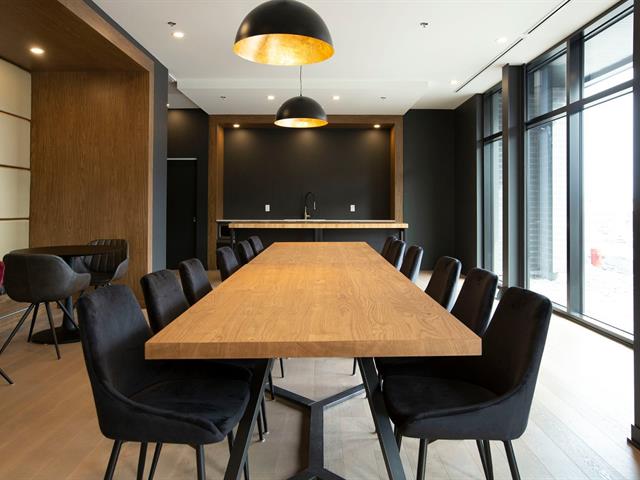 Piscine
Piscine
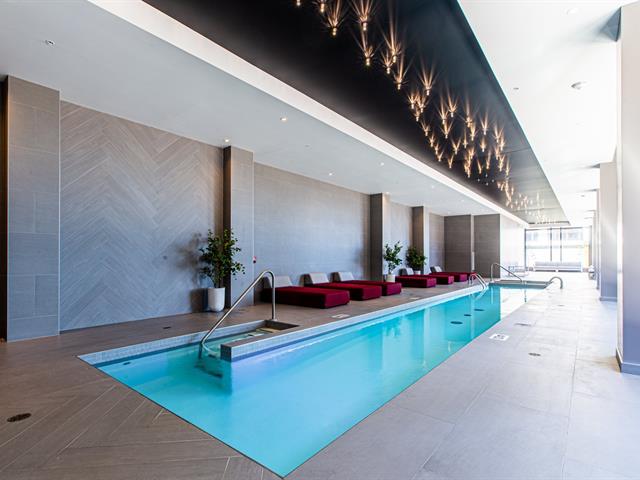 Piscine
Piscine
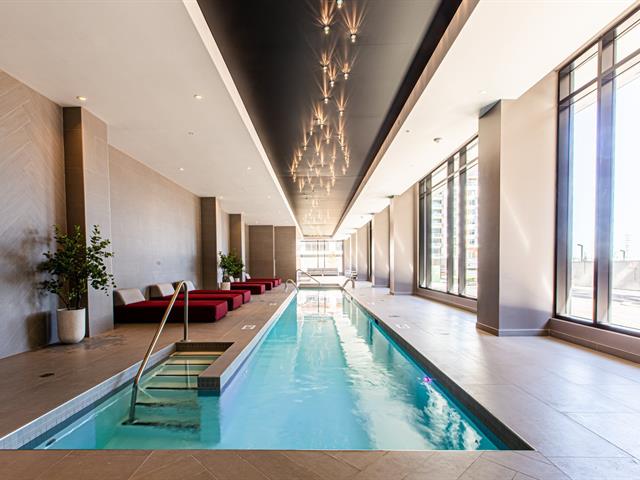 Salle communautaire
Salle communautaire
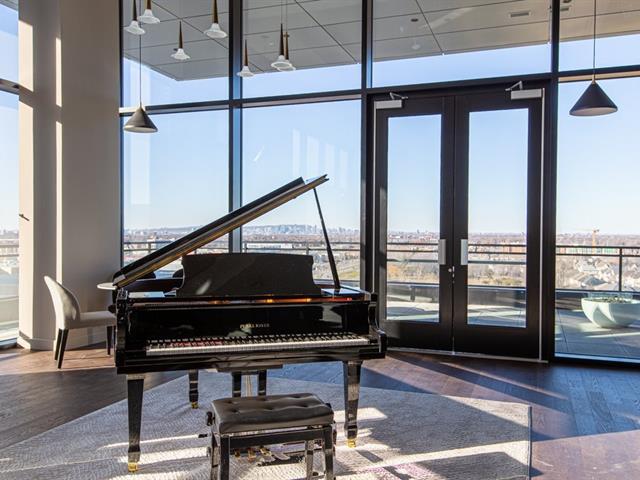 Salle communautaire
Salle communautaire
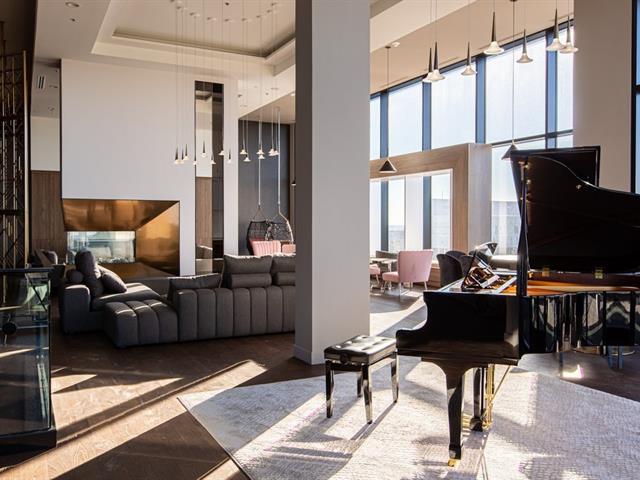 Salle communautaire
Salle communautaire
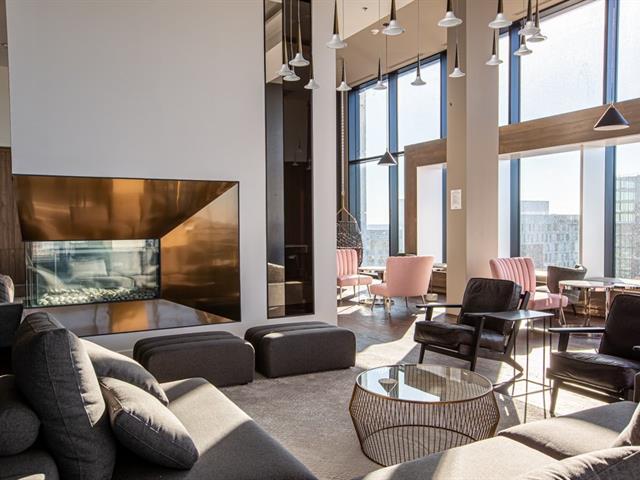 Salle communautaire
Salle communautaire
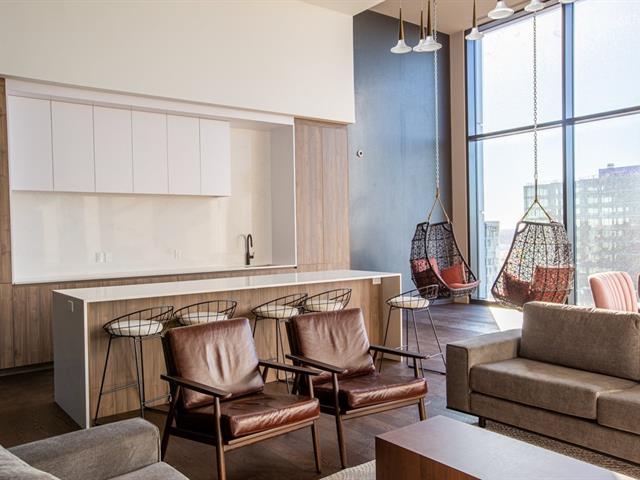 Salle communautaire
Salle communautaire
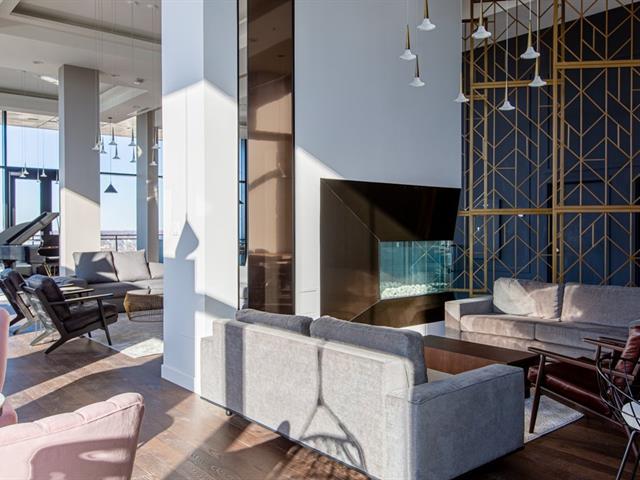 Salle d'exercice
Salle d'exercice
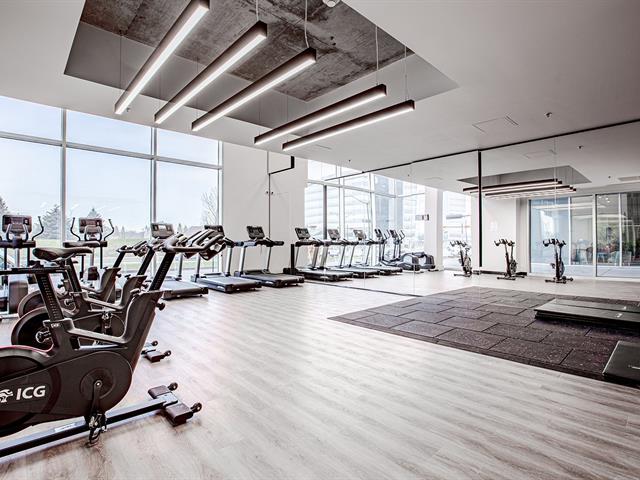 Salle d'exercice
Salle d'exercice
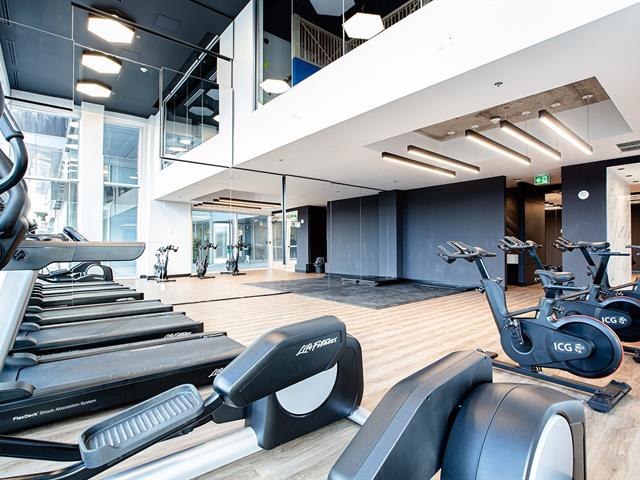 Sauna
Sauna
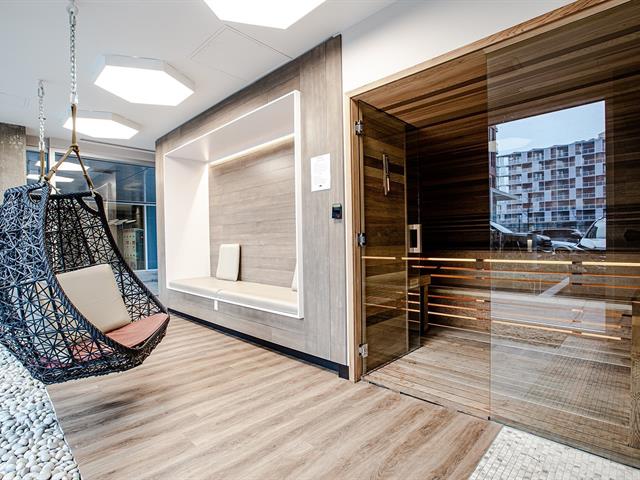 Sauna
Sauna
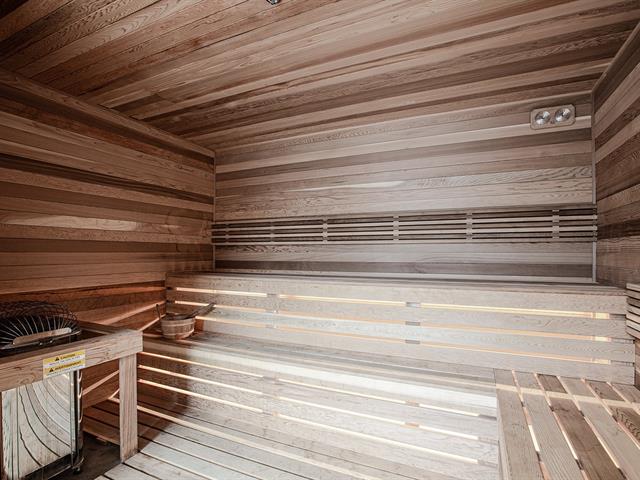 Autre
Autre
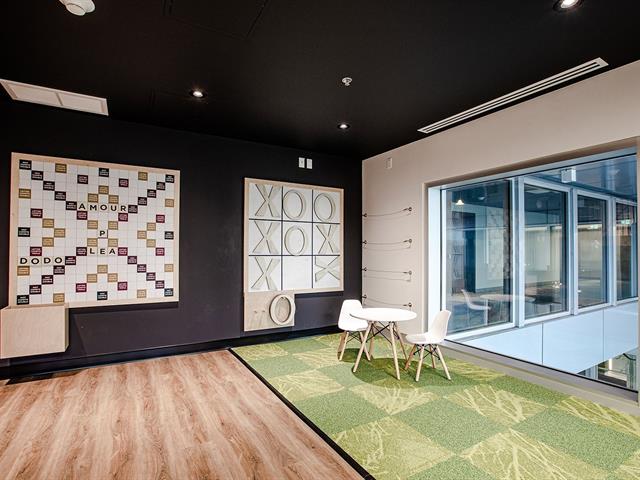 Autre
Autre
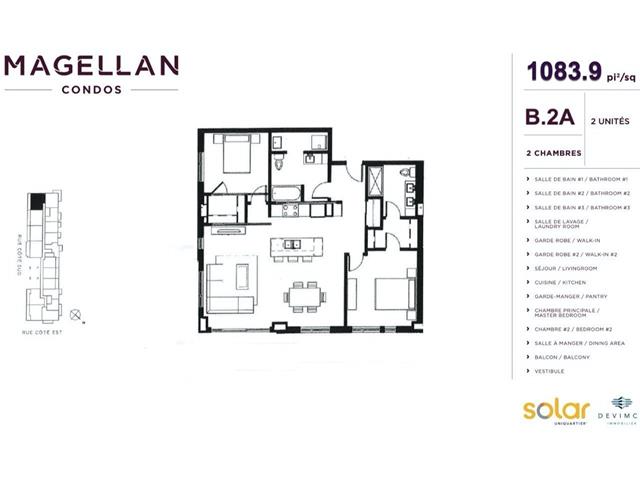
| Property Type | Apartment | Year of construction | 2019 |
| Type of building | Detached | Trade possible | |
| Building Dimensions | 0.00 x 0.00 | Certificate of Location | |
| Living Area | 1,083.90 sq. ft. | ||
| Lot Dimensions | 0.00 x 0.00 | Deed of Sale Signature | |
| Zoning | Residential |
| Pool | Heated, Indoor | ||
| Water supply | Municipality | Parking | Garage (1) |
| Driveway | |||
| Roofing | Garage | Heated, Fitted, Single width | |
| Siding | Lot | Landscape | |
| Windows | Topography | ||
| Window Type | Distinctive Features | ||
| Energy/Heating | Electricity | View | Panoramic |
| Basement | Proximity | Highway, Daycare centre, Park - green area, Bicycle path, Elementary school, Réseau Express Métropolitain (REM), High school, Public transport, University | |
| Bathroom |
| Heating system | Air circulation | Equipment available | Central air conditioning, Ventilation system, Entry phone, Electric garage door, Sauna, Central heat pump |
| Easy access | Elevator | Available services | Fire detector |
| Cadastre - Parking (included in the price) | Garage | Sewage system | Municipal sewer |
| Rooms | LEVEL | DIMENSIONS | Type of flooring | Additional information |
|---|---|---|---|---|
| Kitchen | 2nd floor | 9.6x8.6 P | Wood | |
| Living room | 2nd floor | 11.6x10.7 P | Wood | |
| Dining room | 2nd floor | 16.6x10.5 P | Wood | |
| Primary bedroom | 2nd floor | 12.3x11.11 P | Wood | |
| Walk-in closet | 2nd floor | 8.6x4.9 P | Wood | |
| Bathroom | 2nd floor | 8.7x8.1 P | Ceramic tiles | in suite |
| Bedroom | 2nd floor | 10.11x9.10 P | Wood | |
| Walk-in closet | 2nd floor | 6.1x4.6 P | Wood | |
| Bathroom | 2nd floor | 9.5x7.9 P | Ceramic tiles | |
| Laundry room | 2nd floor | 2.10x5.9 P | Ceramic tiles |
We use cookies to give you the best possible experience on our website.
By continuing to browse, you agree to our website’s use of cookies. To learn more click here.