Cookie Notice
We use cookies to give you the best possible experience on our website.
By continuing to browse, you agree to our website’s use of cookies. To learn more click here.
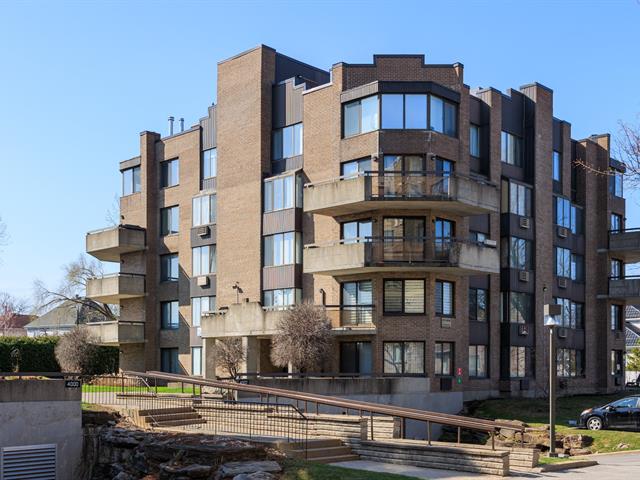
 Salle à manger
Salle à manger
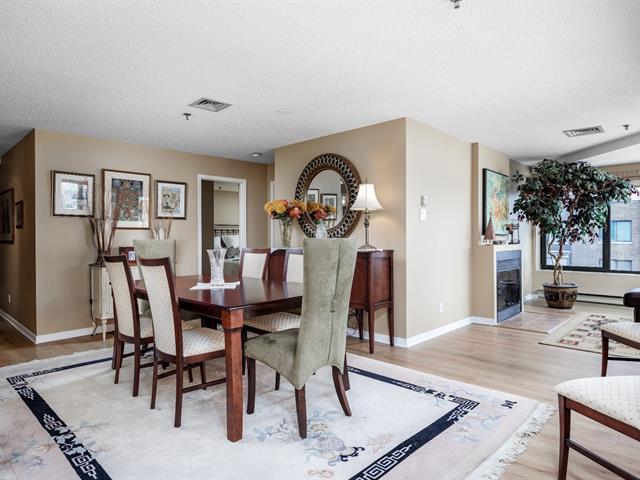 Salon
Salon
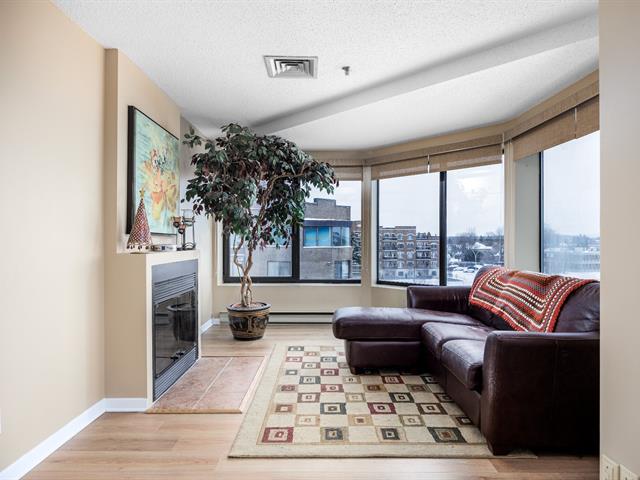 Autre
Autre
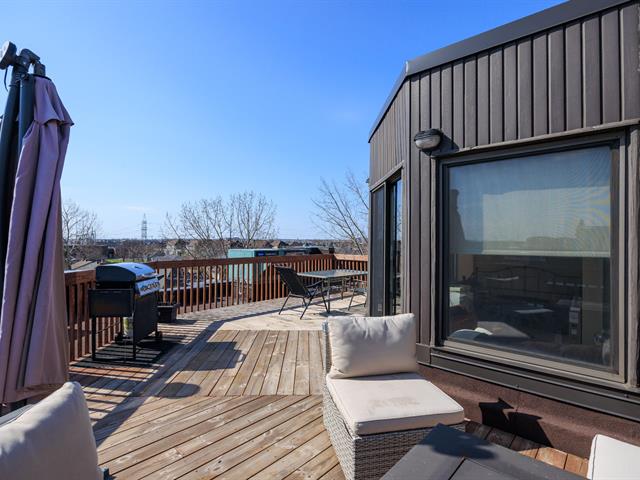 Autre
Autre
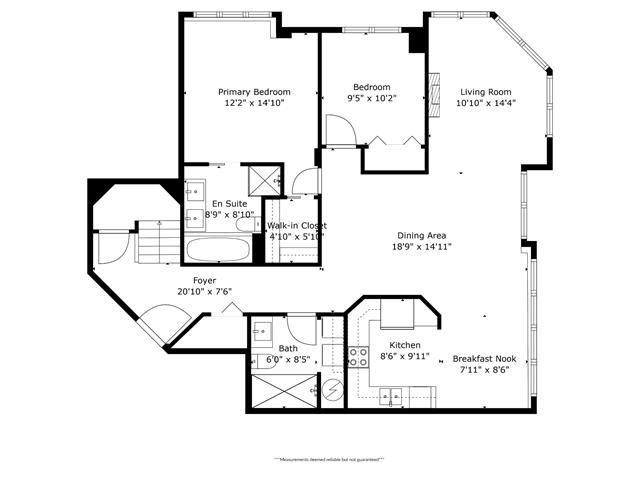 Salon
Salon
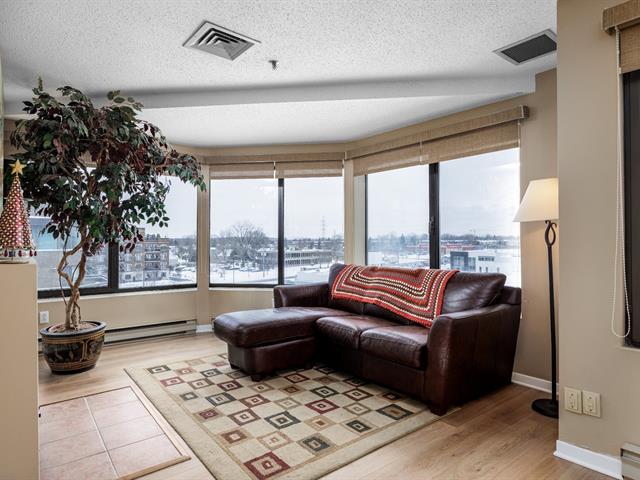 Salon
Salon
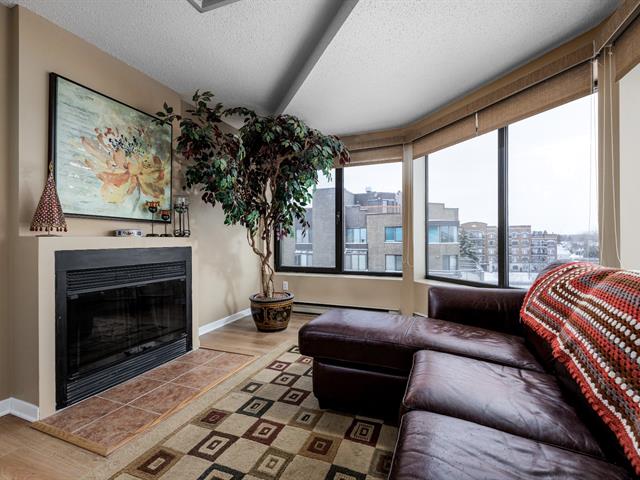 Autre
Autre
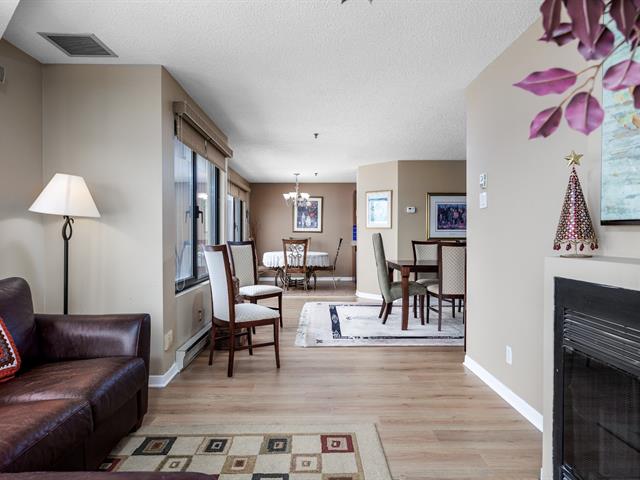 Salle à manger
Salle à manger
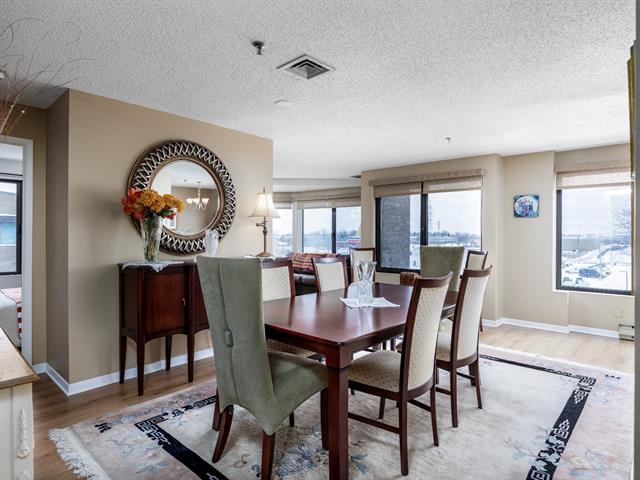 Salle à manger
Salle à manger
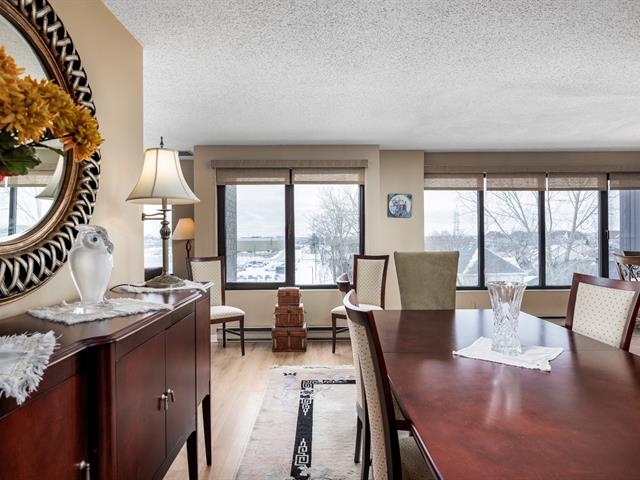 Salle à manger
Salle à manger
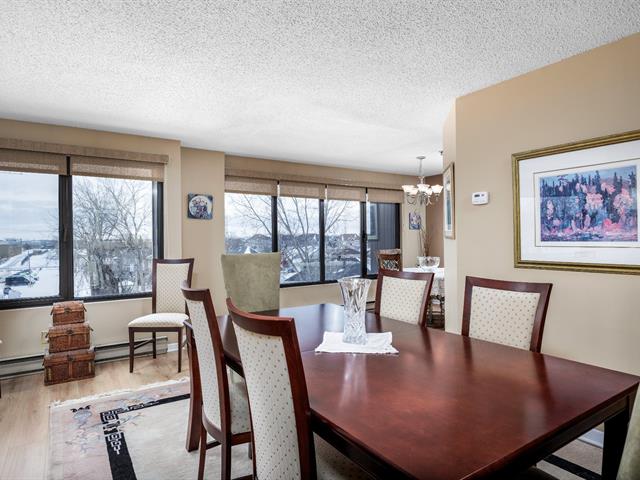 Salle à manger
Salle à manger
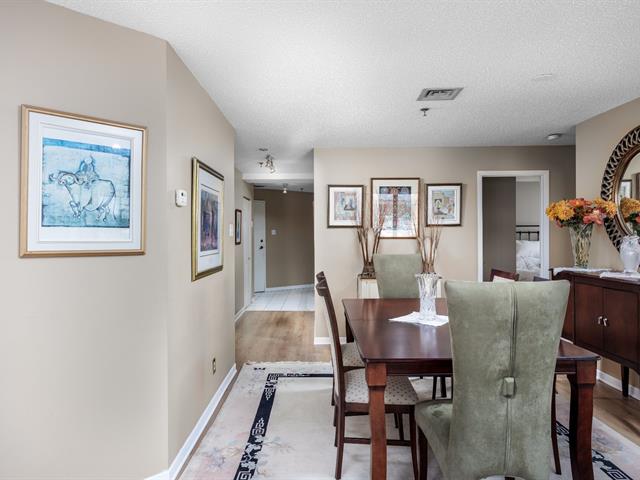 Autre
Autre
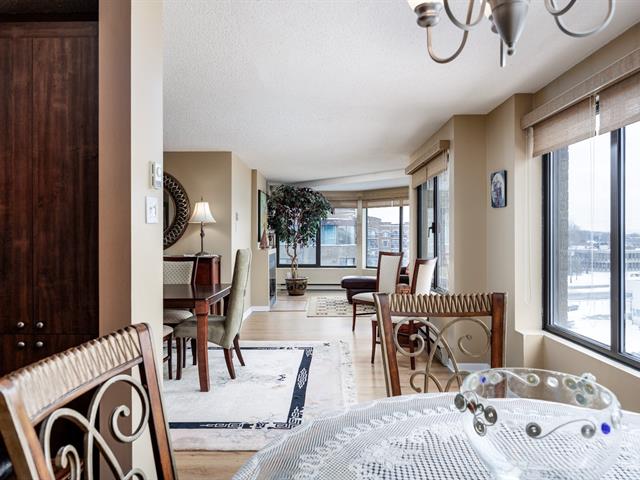 Coin repas
Coin repas
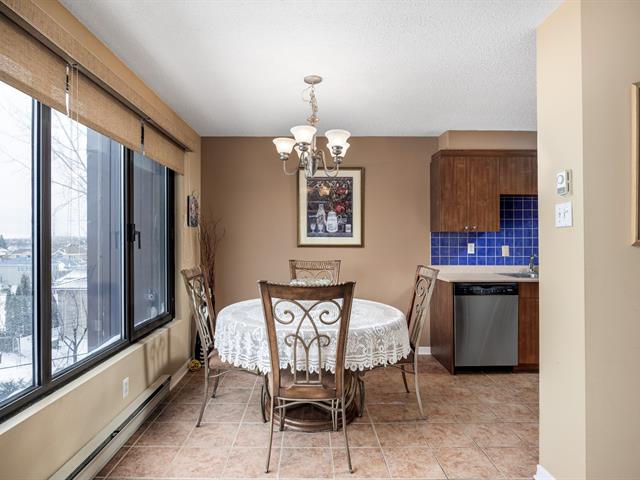 Coin repas
Coin repas
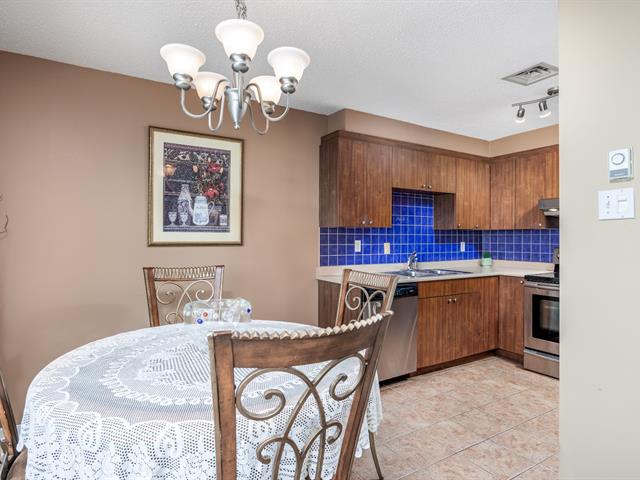 Cuisine
Cuisine
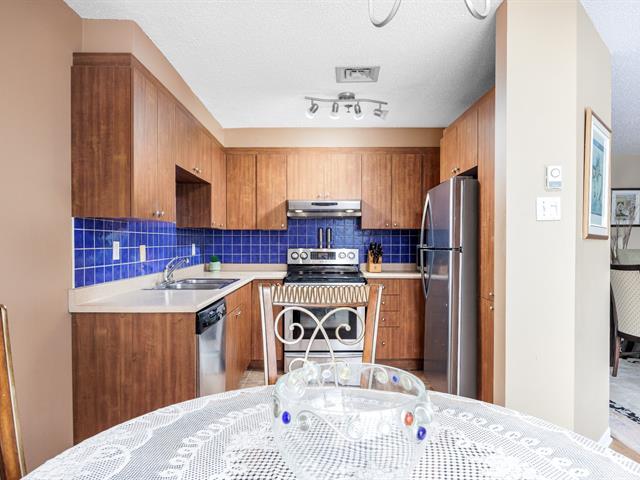 Cuisine
Cuisine
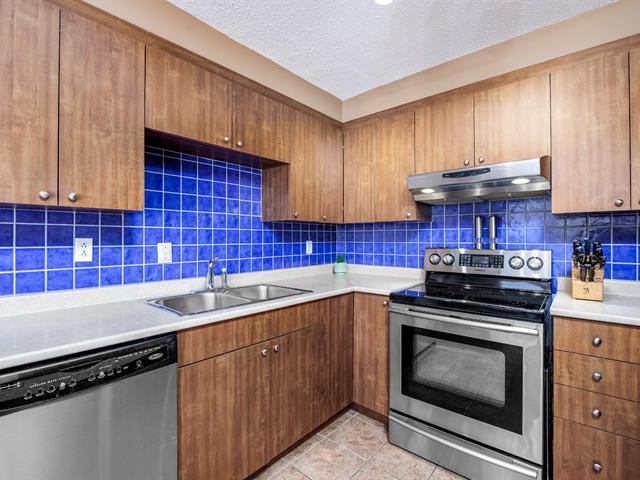 Cuisine
Cuisine
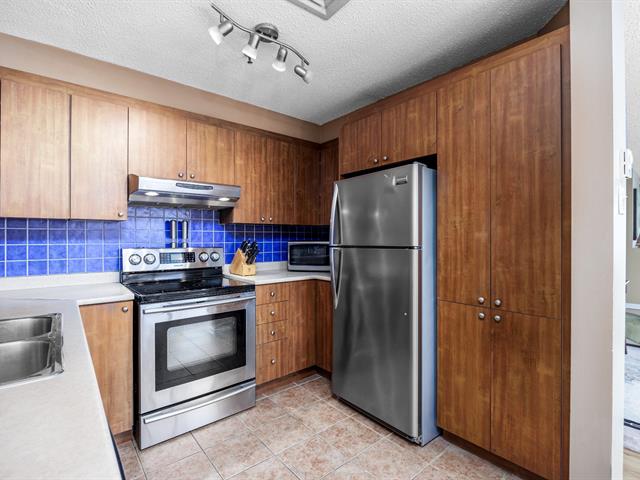 Coin repas
Coin repas
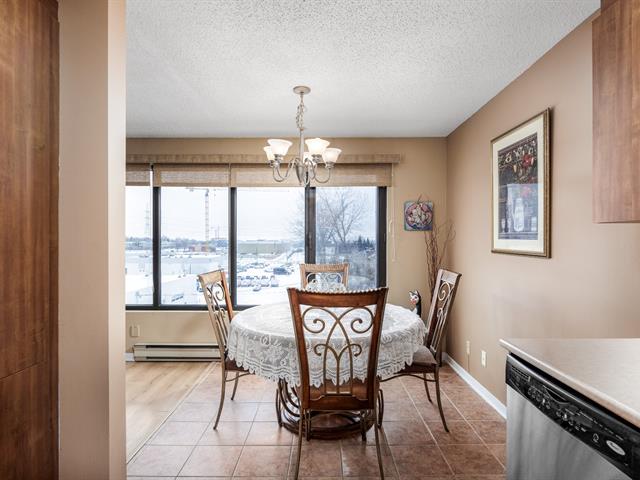 Chambre à coucher principale
Chambre à coucher principale
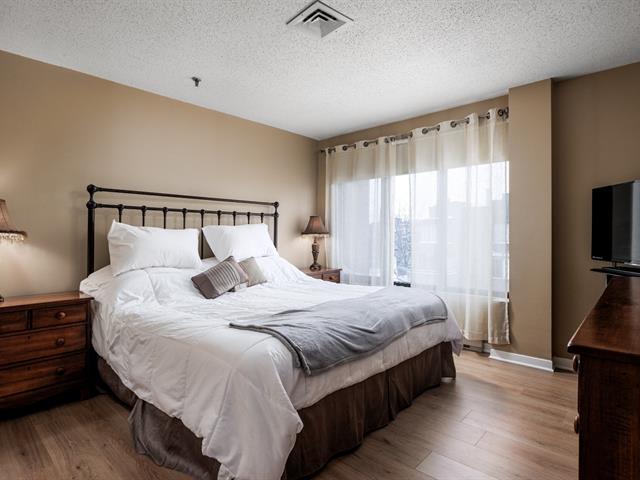 Chambre à coucher principale
Chambre à coucher principale
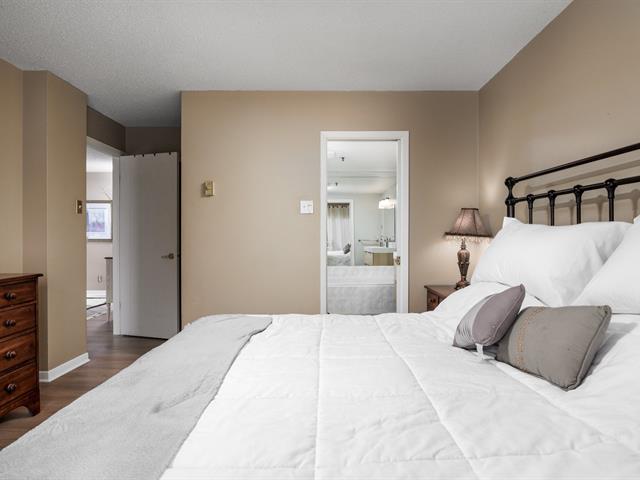 Chambre à coucher principale
Chambre à coucher principale
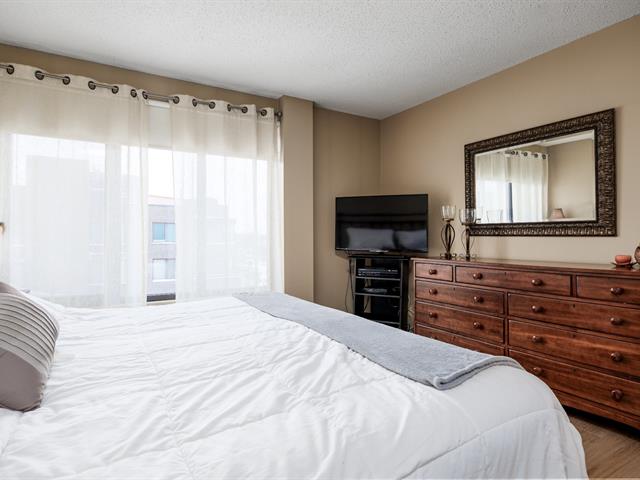 Salle de bains attenante à la CCP
Salle de bains attenante à la CCP
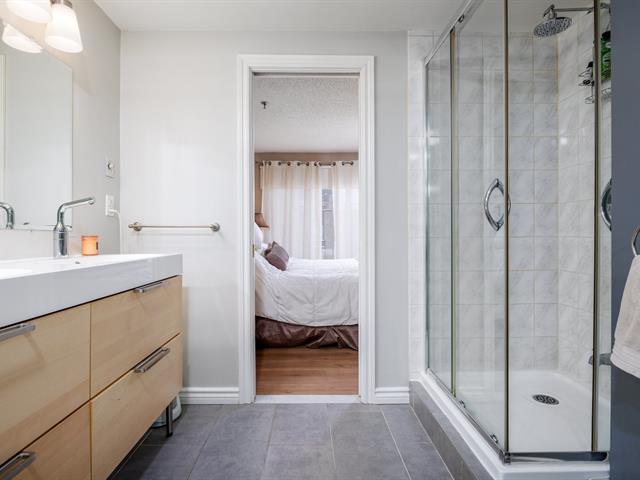 Salle de bains attenante à la CCP
Salle de bains attenante à la CCP
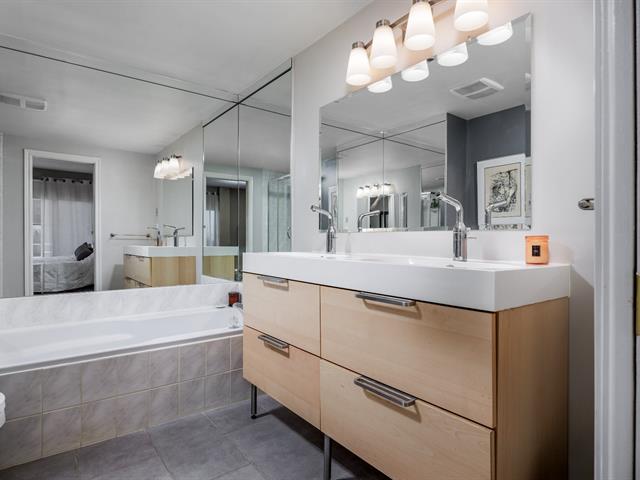 Penderie (Walk-in)
Penderie (Walk-in)
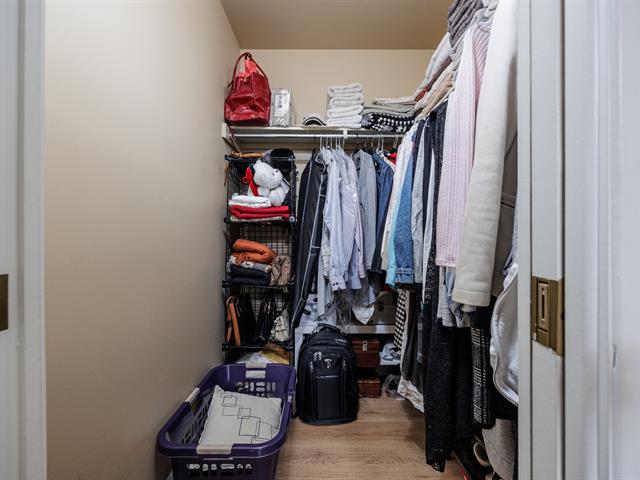 Chambre à coucher
Chambre à coucher
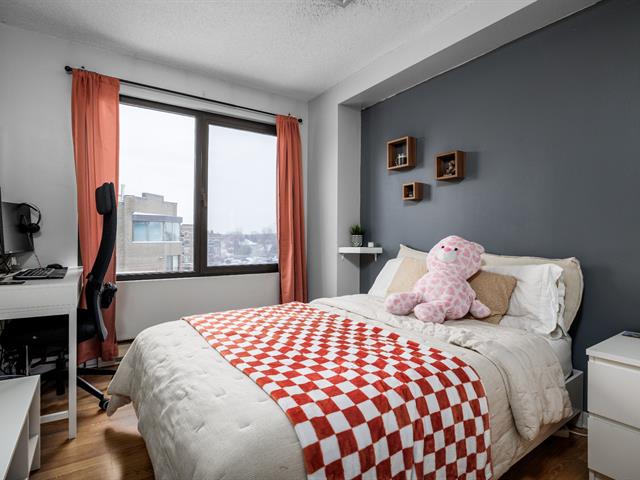 Salle de bains
Salle de bains
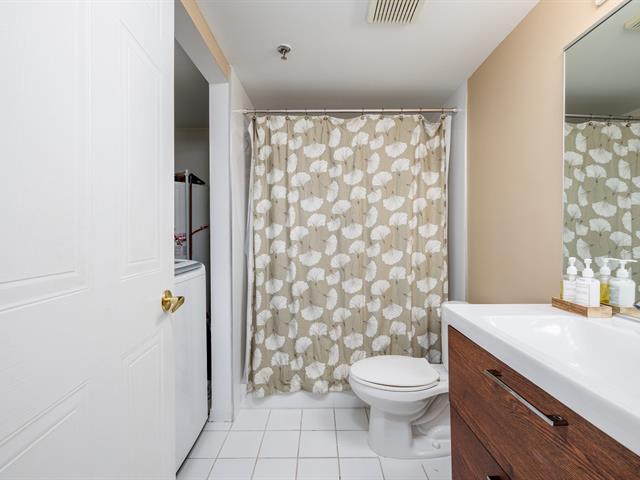 Autre
Autre
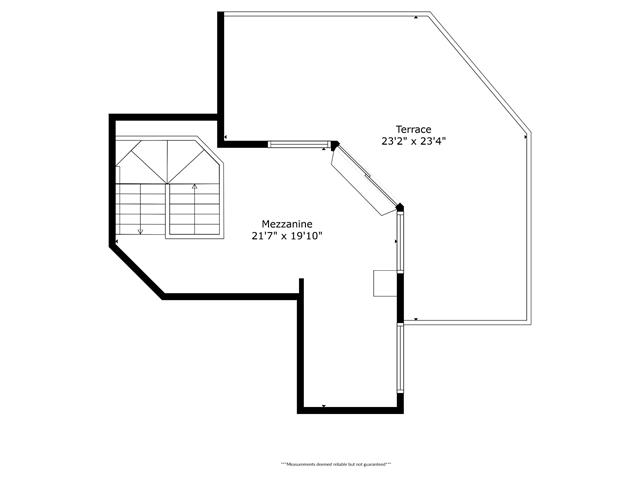 Hall d'entrée
Hall d'entrée
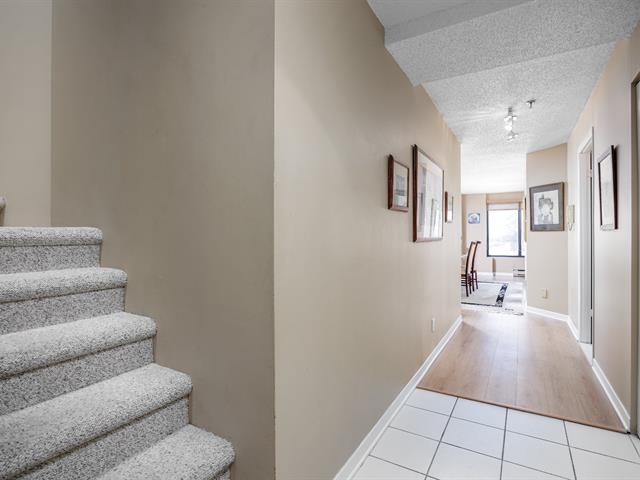 Mezzanine
Mezzanine
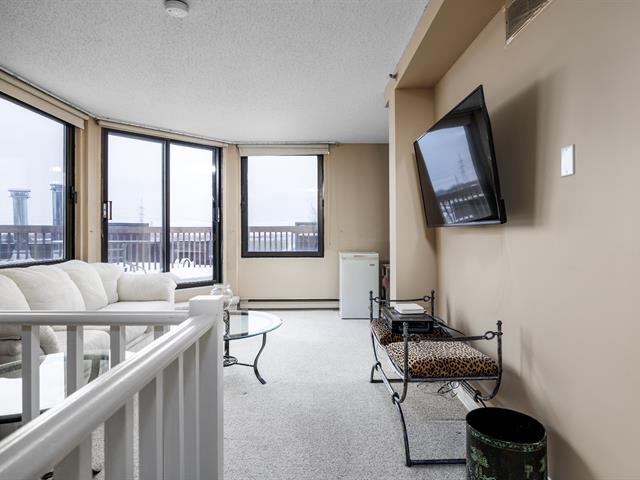 Mezzanine
Mezzanine
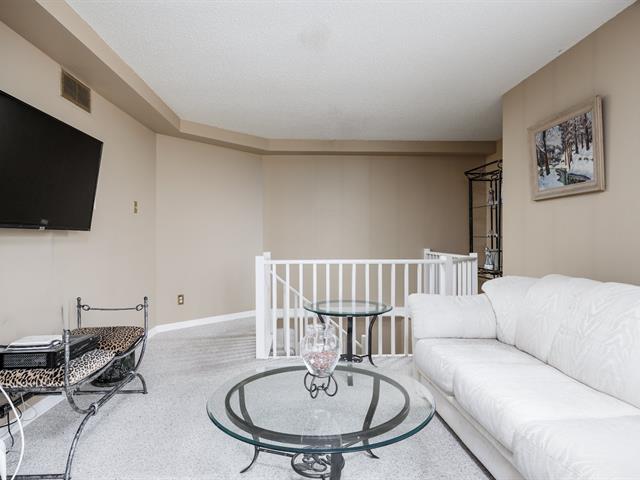 Mezzanine
Mezzanine
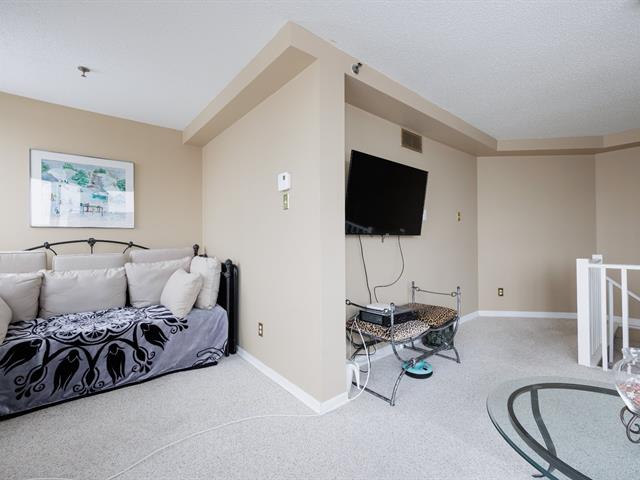 Autre
Autre
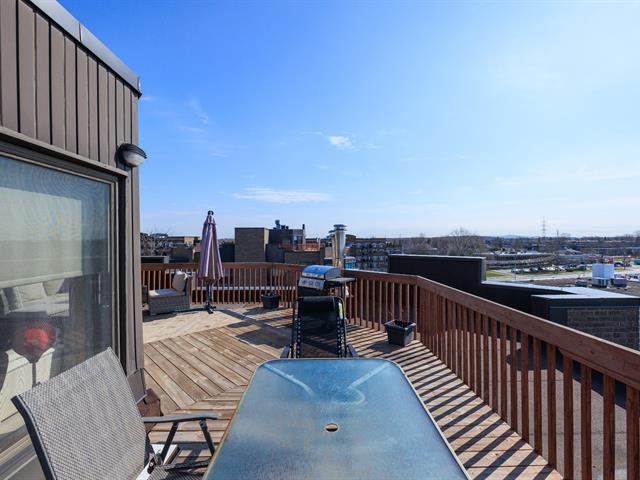 Autre
Autre
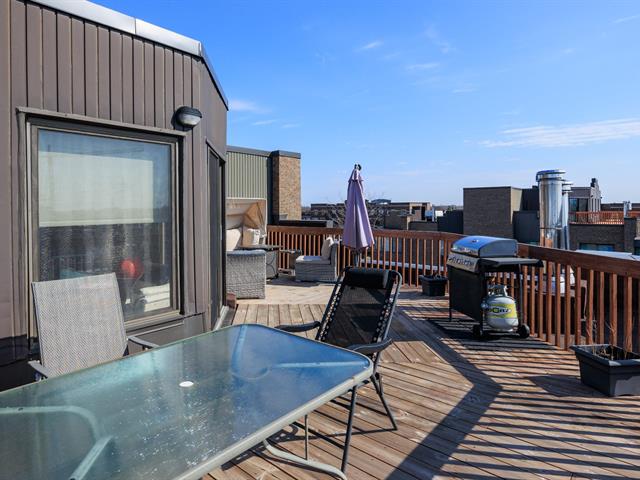 Autre
Autre
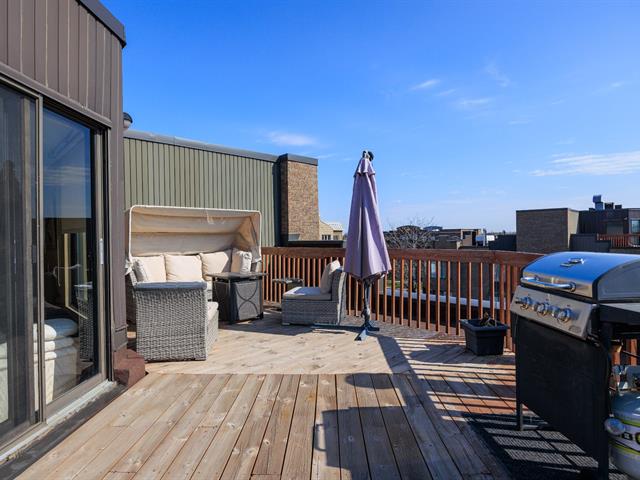 Autre
Autre
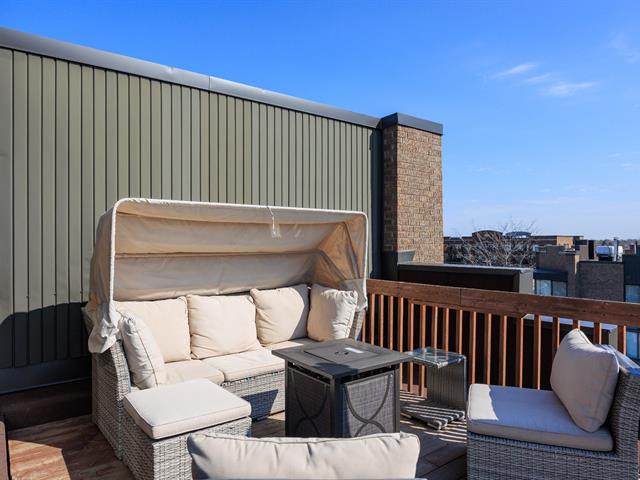 Autre
Autre
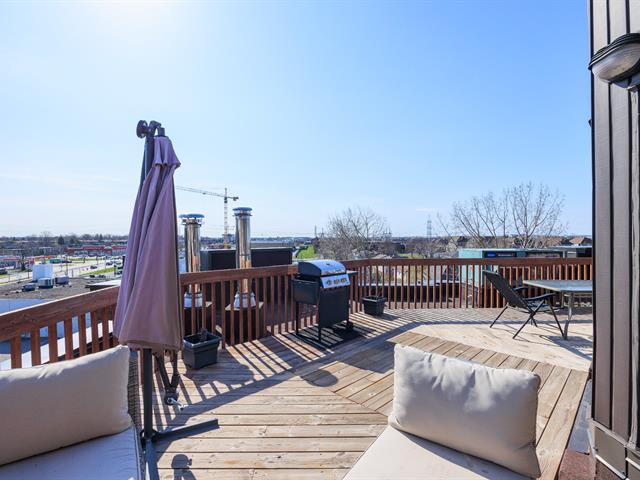 Autre
Autre
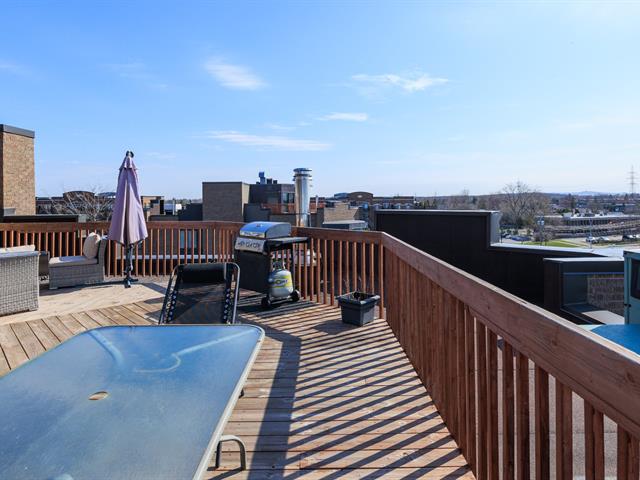 Garage
Garage
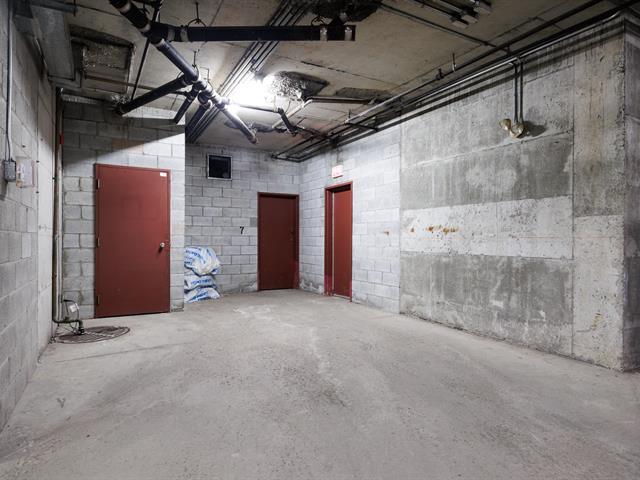 Extérieur
Extérieur
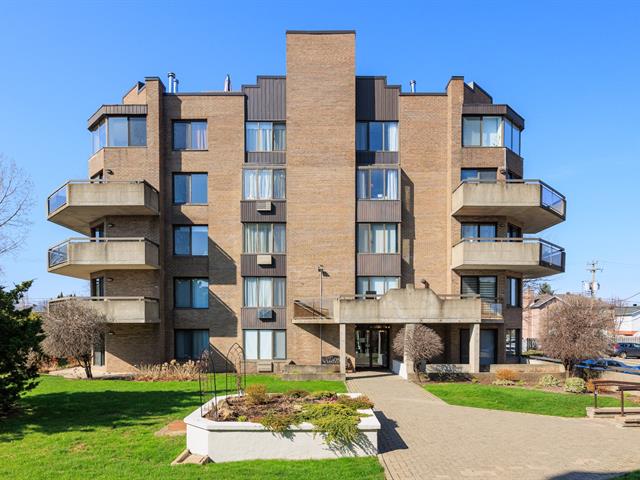
| Property Type | Apartment | Year of construction | 1989 |
| Type of building | Detached | Trade possible | |
| Building Dimensions | 0.00 x 0.00 | Certificate of Location | |
| Living Area | 1,500.00 sq. ft. | ||
| Lot Dimensions | 0.00 x 0.00 | Deed of Sale Signature | 45 days |
| Zoning | Residential |
| Pool | |||
| Water supply | Municipality | Parking | Garage (1) |
| Driveway | |||
| Roofing | Elastomer membrane | Garage | Attached, Single width |
| Siding | Lot | ||
| Windows | Topography | ||
| Window Type | Distinctive Features | ||
| Energy/Heating | Electricity | View | |
| Basement | Proximity | Highway, Daycare centre, Park - green area, Elementary school, Réseau Express Métropolitain (REM), High school, Public transport | |
| Bathroom | Adjoining to primary bedroom |
| Mobility impared accessible | Exterior access ramp | Heating system | Electric baseboard units |
| Equipment available | Central air conditioning | Easy access | Elevator |
| Rental appliances | Water heater | Distinctive features | Corner unit |
| Available services | Balcony/terrace, Garbage chute, Indoor storage space, Visitor parking | Sewage system | Municipal sewer |
| Rooms | LEVEL | DIMENSIONS | Type of flooring | Additional information |
|---|---|---|---|---|
| Dining room | Other | 18.9x14.11 P - irr | Floating floor | |
| Living room | Other | 10.10x14.4 P - irr | Floating floor | |
| Kitchen | Other | 8.6x9.11 P | Ceramic tiles | |
| Dinette | Other | 7.11x8.6 P - irr | Floating floor | |
| Bathroom | Other | 6x8.5 P | Ceramic tiles | |
| Primary bedroom | Other | 12.2x14.10 P - irr | Floating floor | |
| Bedroom | Other | 9.5x10.2 P | Floating floor | |
| Other | Other | 8.9x8.10 P - irr | Ceramic tiles | |
| Mezzanine | Other | 21.7x19.10 P - irr | Carpet |
The closed mezzanine on the 6th floor can be used as the
3rd bedroom
We use cookies to give you the best possible experience on our website.
By continuing to browse, you agree to our website’s use of cookies. To learn more click here.