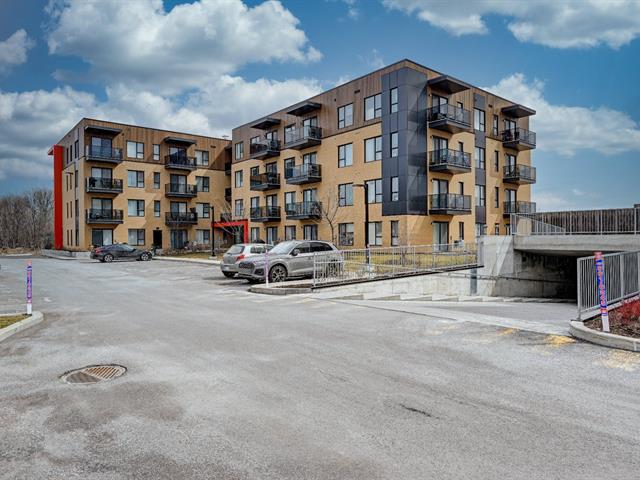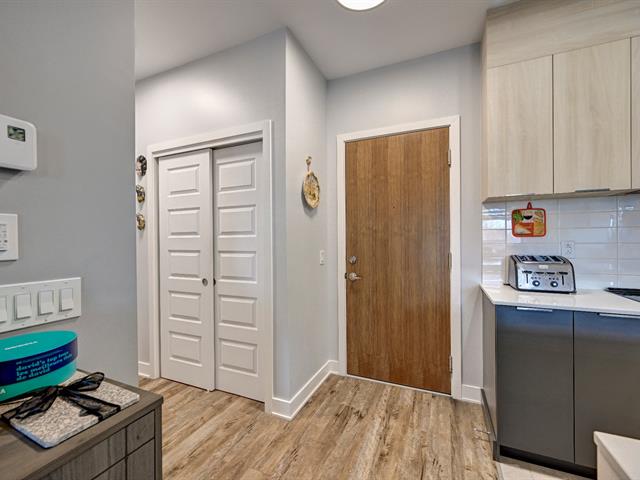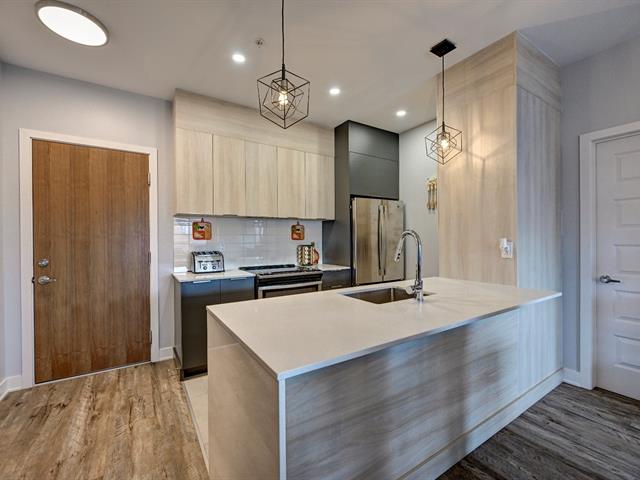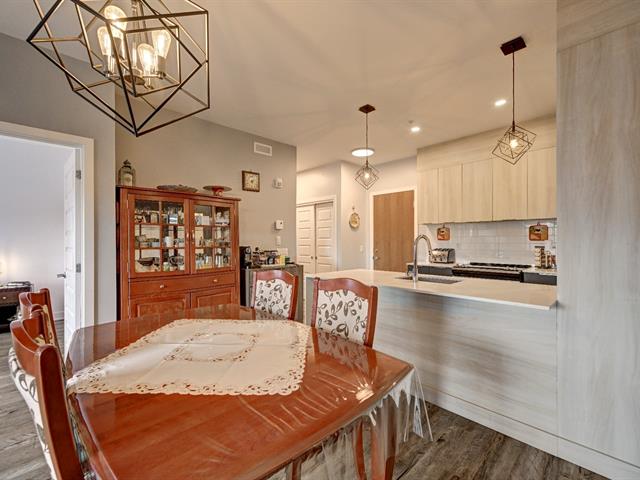We use cookies to give you the best possible experience on our website.
By continuing to browse, you agree to our website’s use of cookies. To learn more click here.





 Hall d'entrée
Hall d'entrée
 Autre
Autre
 Hall d'entrée
Hall d'entrée
 Hall d'entrée
Hall d'entrée
 Coin repas
Coin repas
 Cuisine
Cuisine
 Cuisine
Cuisine
 Salle à manger
Salle à manger
 Vue d'ensemble
Vue d'ensemble
 Salle à manger
Salle à manger
 Salon
Salon
 Salon
Salon
 Vue d'ensemble
Vue d'ensemble
 Chambre à coucher
Chambre à coucher
 Salle de bains
Salle de bains
 Salle de lavage
Salle de lavage
 Salle de bains
Salle de bains
 Chambre à coucher
Chambre à coucher
 Chambre à coucher
Chambre à coucher
 Penderie (Walk-in)
Penderie (Walk-in)
 Salle de bains
Salle de bains
 Réception
Réception
 Salle d'exercice
Salle d'exercice
 Salle d'exercice
Salle d'exercice
 Rangement
Rangement
 Stationnement
Stationnement
 Autre
Autre
 Façade
Façade
 Piscine
Piscine

| Property Type | Apartment | Year of construction | 2021 |
| Type of building | Detached | Trade possible | |
| Building Dimensions | 0.00 x 0.00 | Certificate of Location | |
| Living Area | 1,011.00 sq. ft. | ||
| Lot Dimensions | 0.00 x 0.00 | Deed of Sale Signature | |
| Zoning | Residential |
| Pool | Heated | ||
| Water supply | Municipality | Parking | Outdoor (1) , Garage (1) |
| Driveway | Asphalt | ||
| Roofing | Garage | Other, Heated | |
| Siding | Brick | Lot | |
| Windows | Topography | ||
| Window Type | Distinctive Features | ||
| Energy/Heating | Electricity | View | |
| Basement | Proximity | Highway, Golf, Hospital, Park - green area, Public transport | |
| Bathroom | Adjoining to primary bedroom |
| Heating system | Electric baseboard units | Equipment available | Private balcony, Wall-mounted air conditioning, Ventilation system, Entry phone, Electric garage door, Alarm system |
| Easy access | Elevator | Available services | Exercise room, Outdoor pool |
| Sewage system | Municipal sewer |
| Rooms | LEVEL | DIMENSIONS | Type of flooring | Additional information |
|---|---|---|---|---|
| Bedroom | 3rd floor | 9.8x11.8 P | Other | |
| Bedroom | 3rd floor | 11.0x11.6 P | Other | |
| Bedroom | 3rd floor | 11.0x11.6 P | Other | |
| Walk-in closet | 3rd floor | 10.4x4.0 P | Other | |
| Bathroom | 3rd floor | 11.4x8.4 P | Ceramic tiles | |
| Living room | 3rd floor | 11.10x16.11 P | Other | |
| Kitchen | 3rd floor | 9.2x8.9 P | Ceramic tiles | |
| Bathroom | 3rd floor | 8.2x7.6 P - irr | Ceramic tiles |
Features :
-Built in 2021
-Beautiful windows for light
-Walk-in
-Quartz countertop
-Garage+interior storage
-two parking spots ( interior +exterior)
-3 Bedrooms
-2 Bathrooms
-AC
-Access to the gym
-Access to the swimming pool
-Close to all services and amenities
-Easy access to all highways
-A+ district
The Aristo condo project is located on highways 440, 19 and
125, offering several options to reach the city or any
other destination
We use cookies to give you the best possible experience on our website.
By continuing to browse, you agree to our website’s use of cookies. To learn more click here.