We use cookies to give you the best possible experience on our website.
By continuing to browse, you agree to our website’s use of cookies. To learn more click here.




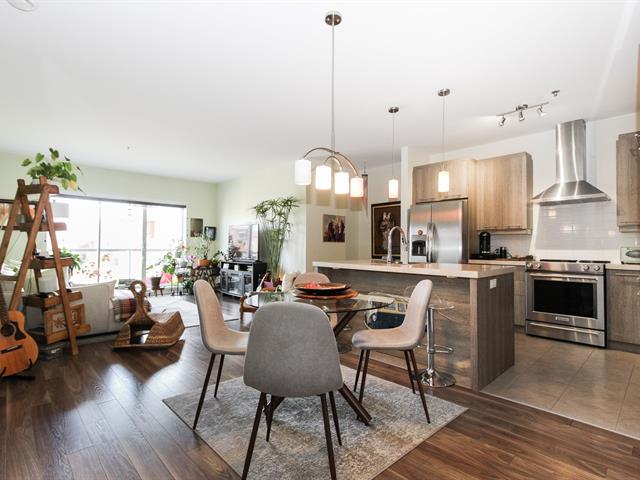
 Salon
Salon
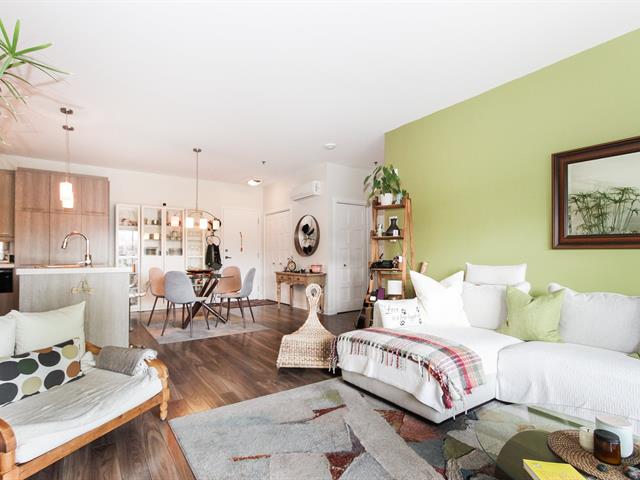 Salon
Salon
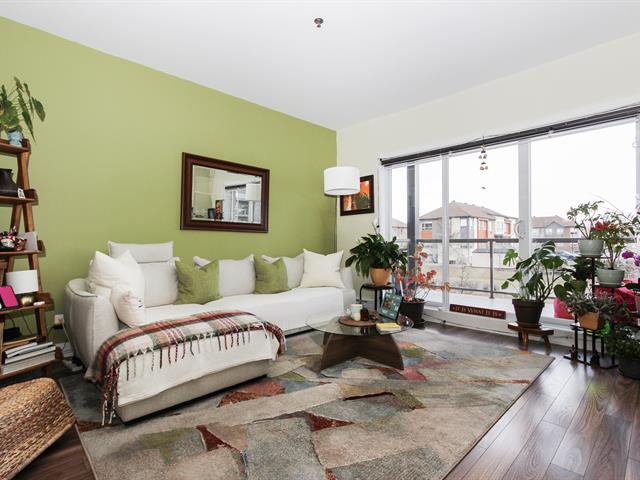 Salon
Salon
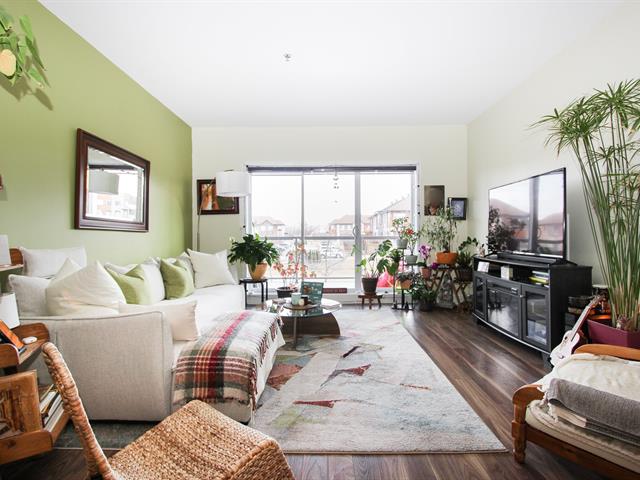 Salon
Salon
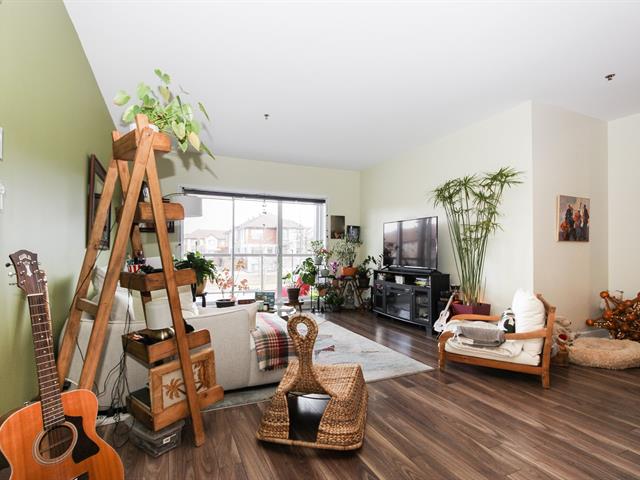 Salon
Salon
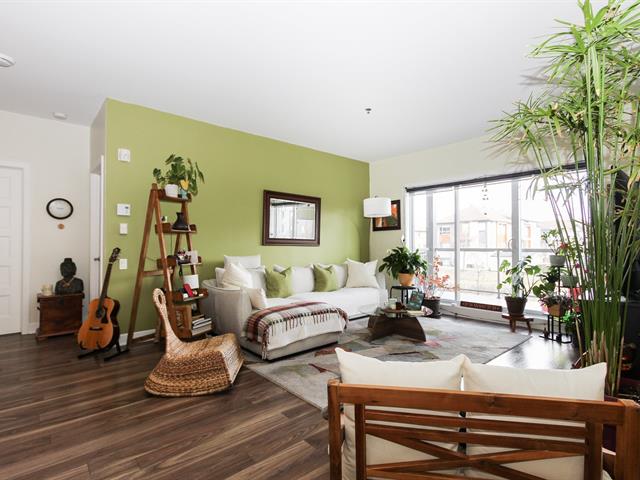 Cuisinette
Cuisinette
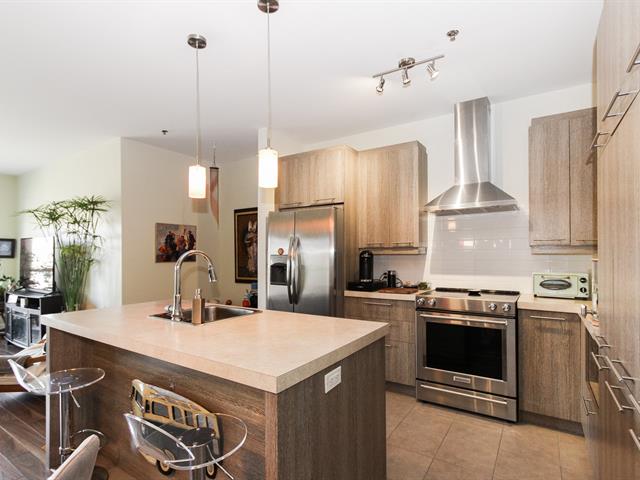 Salle à manger
Salle à manger
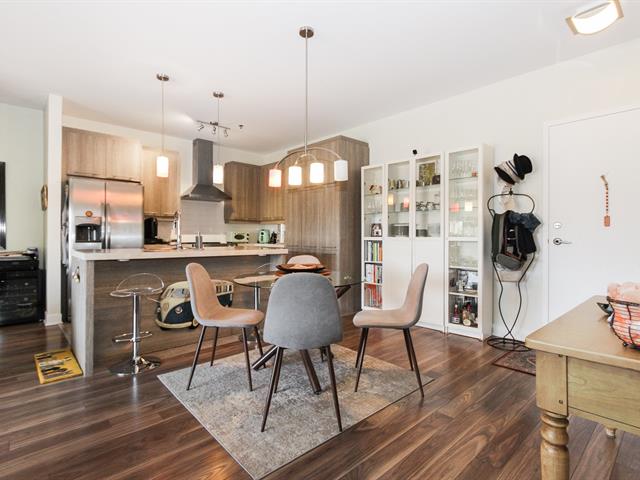 Cuisinette
Cuisinette
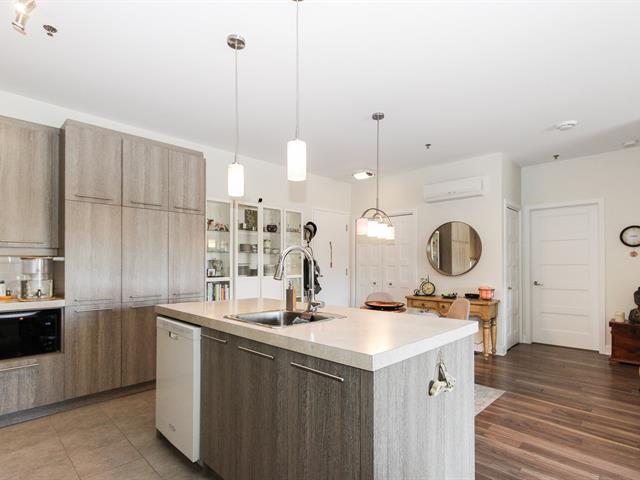 Cuisinette
Cuisinette
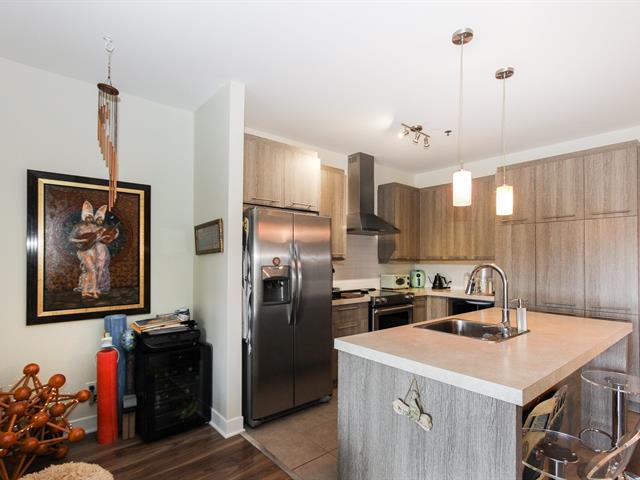 Cuisinette
Cuisinette
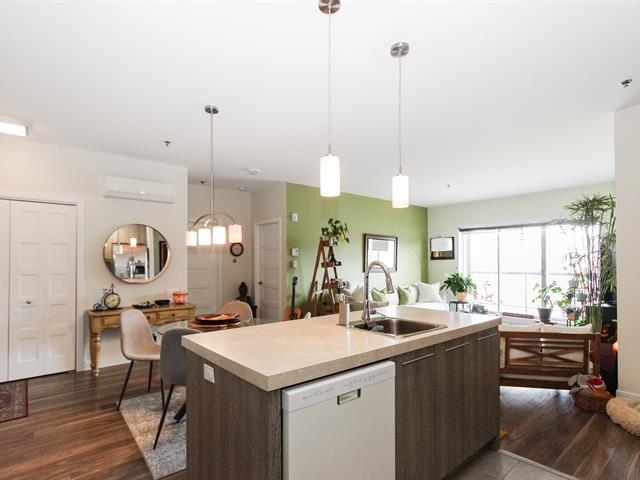 Salle à manger
Salle à manger
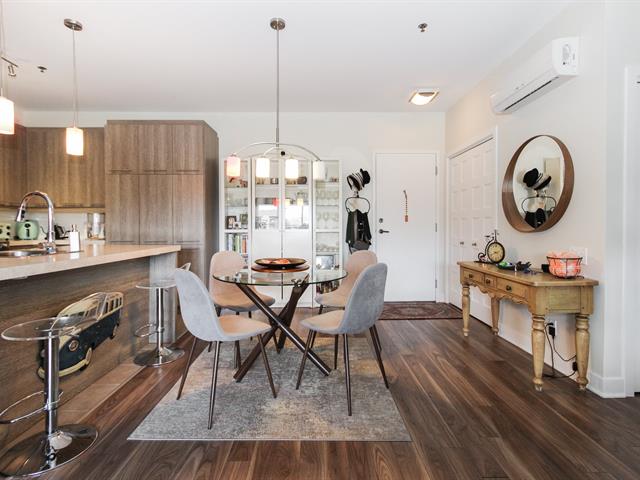 Cuisinette
Cuisinette
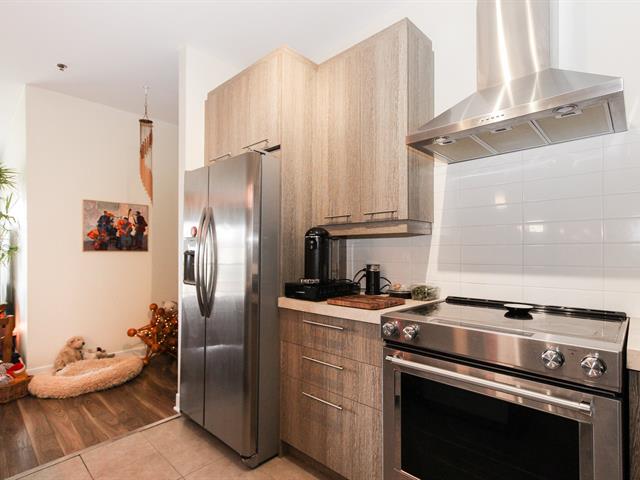 Cuisinette
Cuisinette
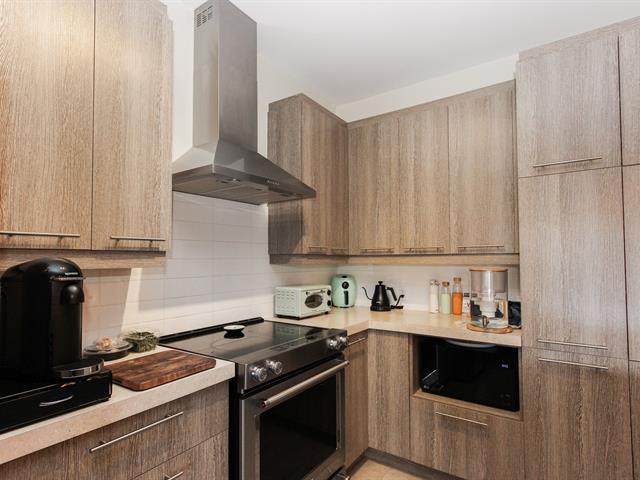 Chambre à coucher
Chambre à coucher
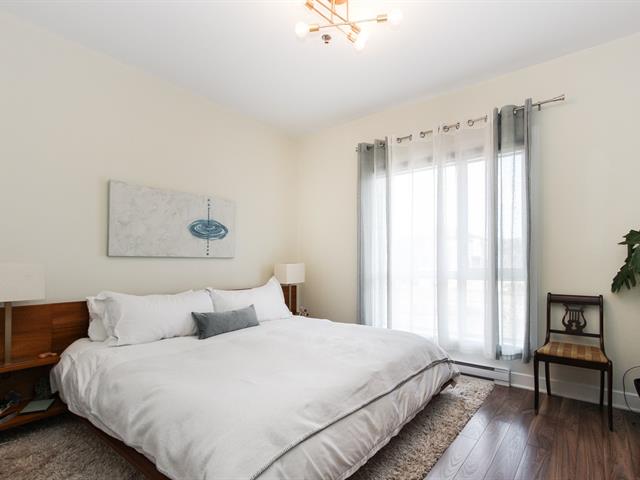 Chambre à coucher
Chambre à coucher
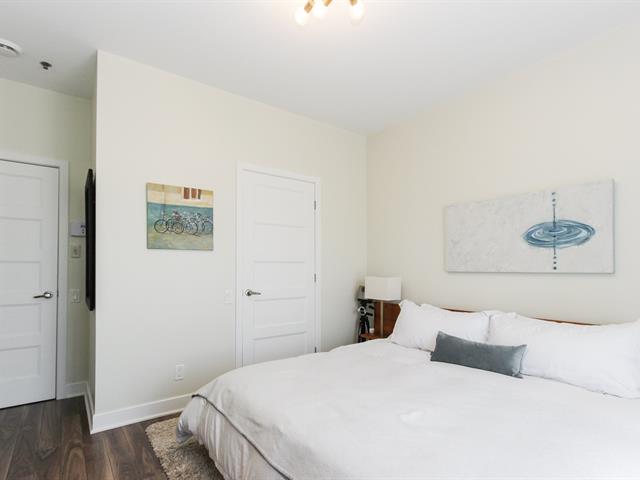 Chambre à coucher
Chambre à coucher
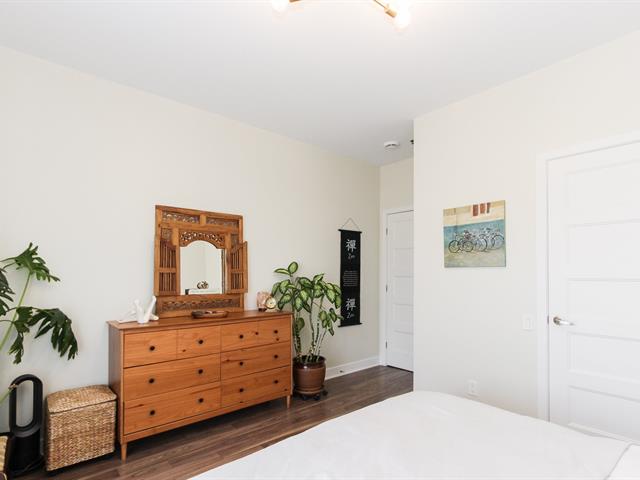 Salle de bains
Salle de bains
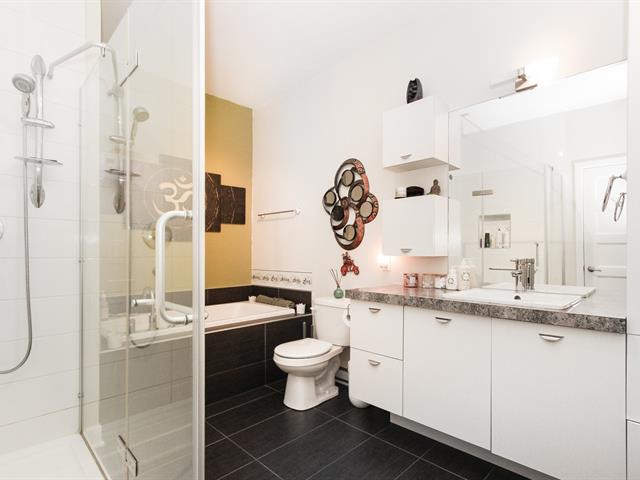 Salle de bains
Salle de bains
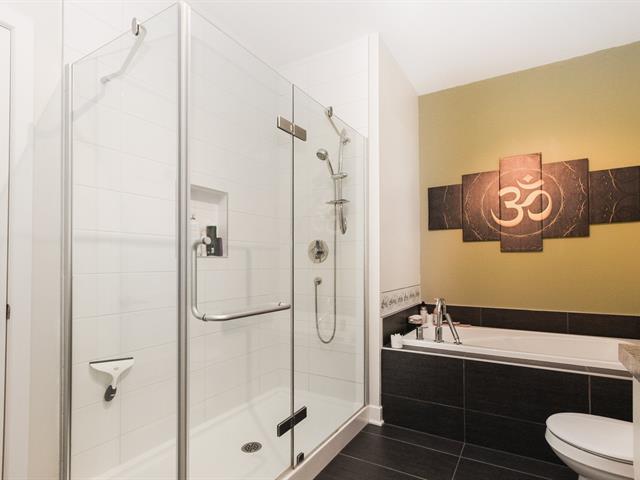 Salle de bains
Salle de bains
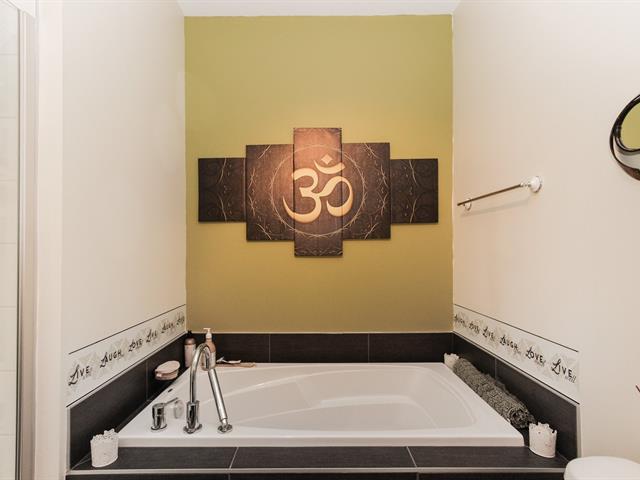 Salle de bains
Salle de bains
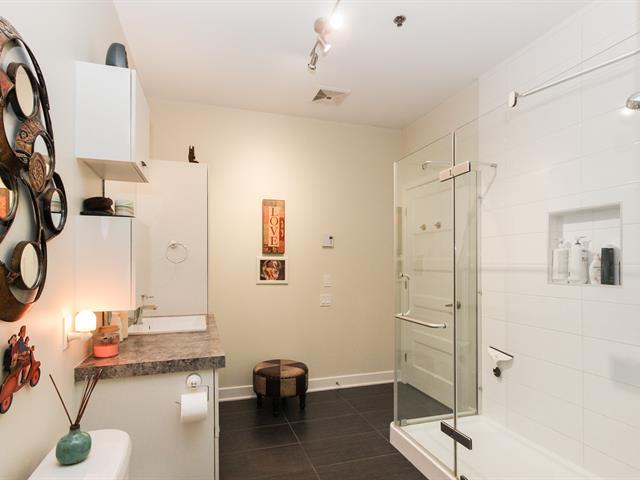 Salle de bains
Salle de bains
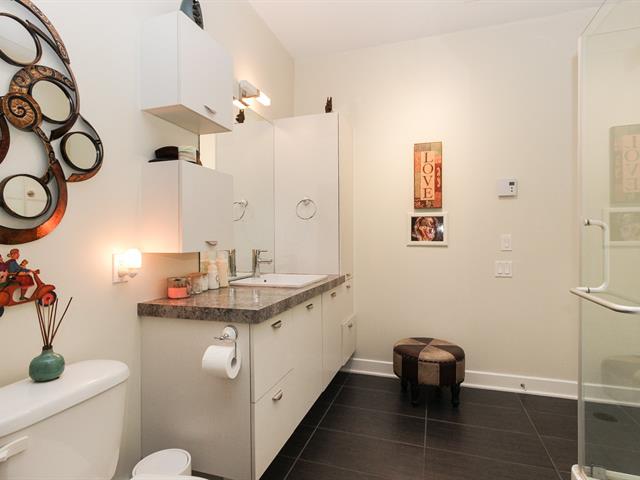 Salle de lavage
Salle de lavage
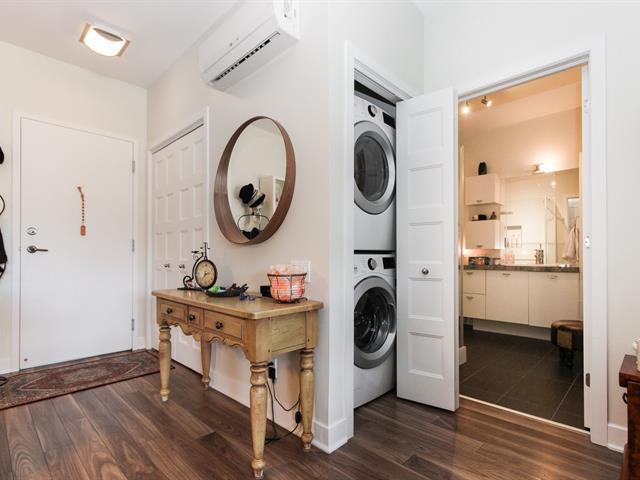 Salle de lavage
Salle de lavage
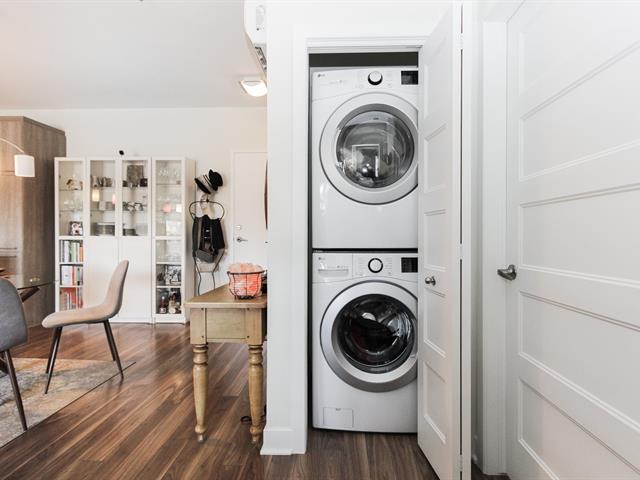 Vue
Vue
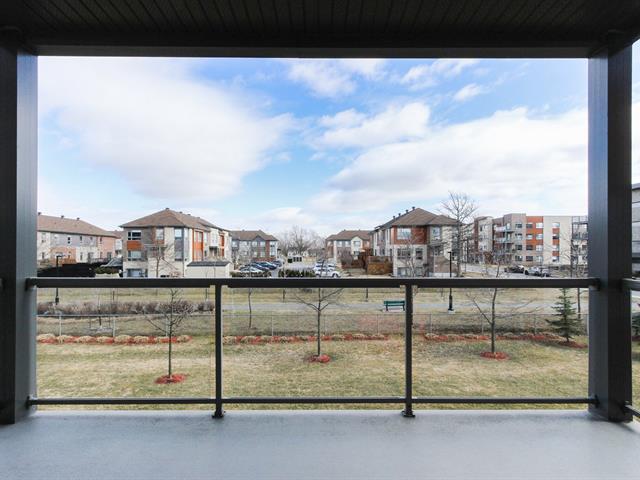 Vue
Vue
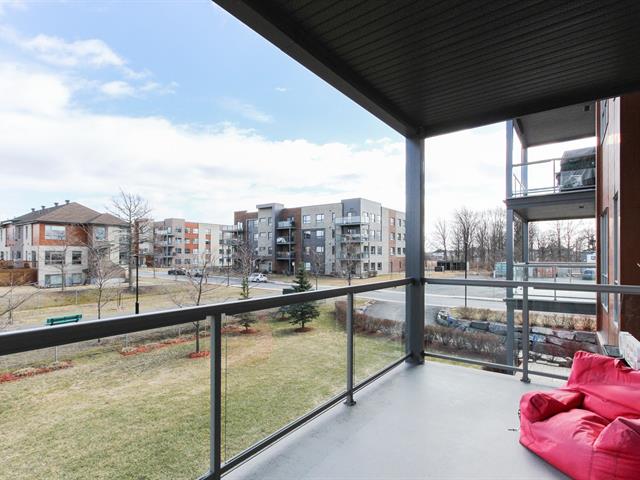 Vue
Vue
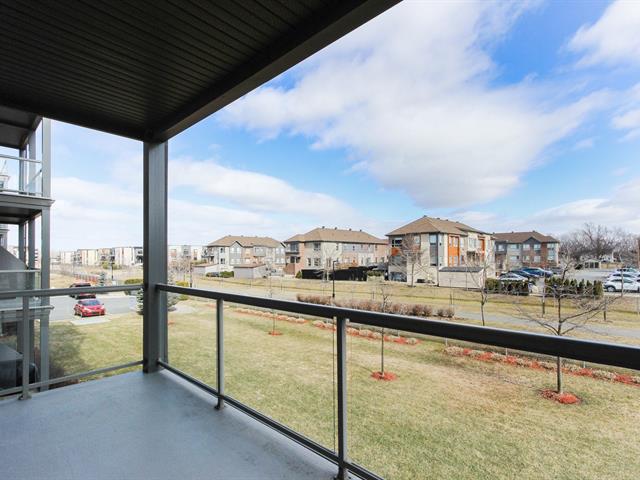 Balcon
Balcon
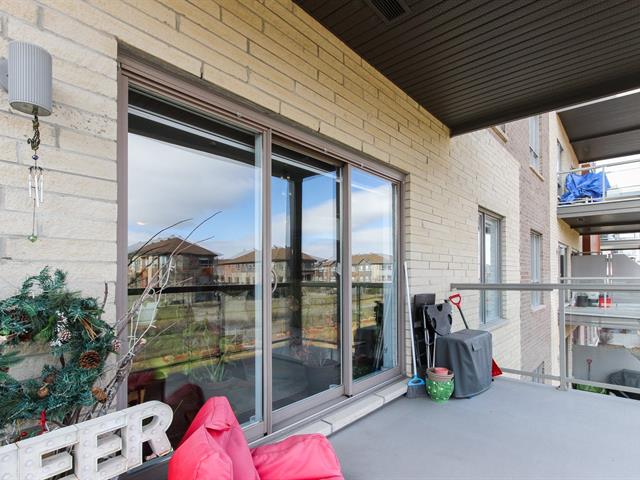 Vue
Vue
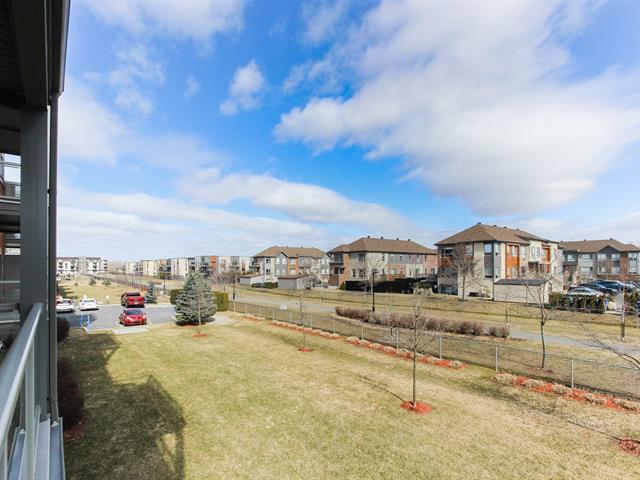 Entrée extérieure
Entrée extérieure
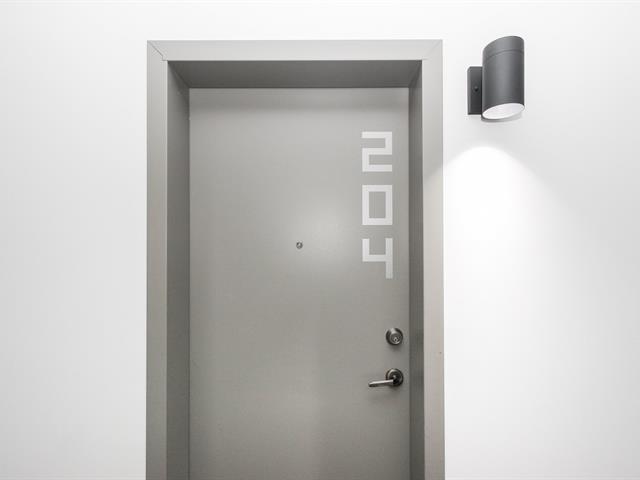 Extérieur
Extérieur
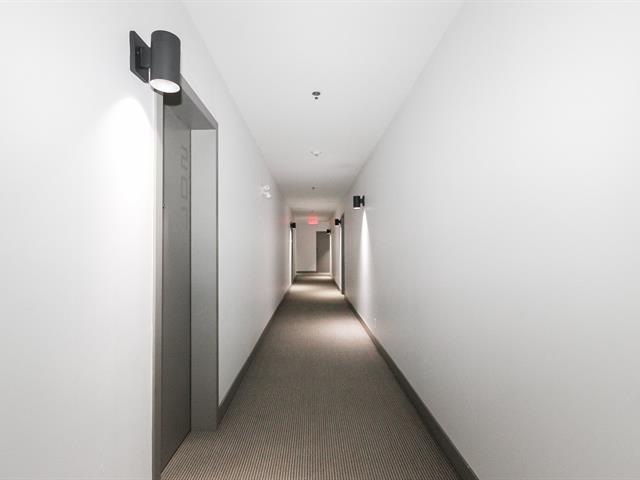 Garage
Garage
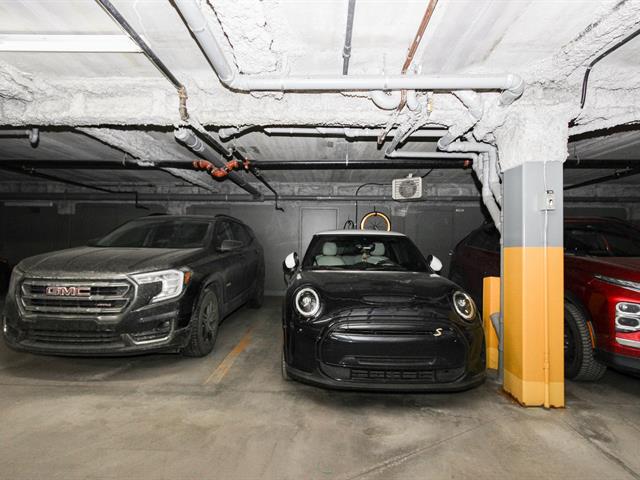 Garage
Garage
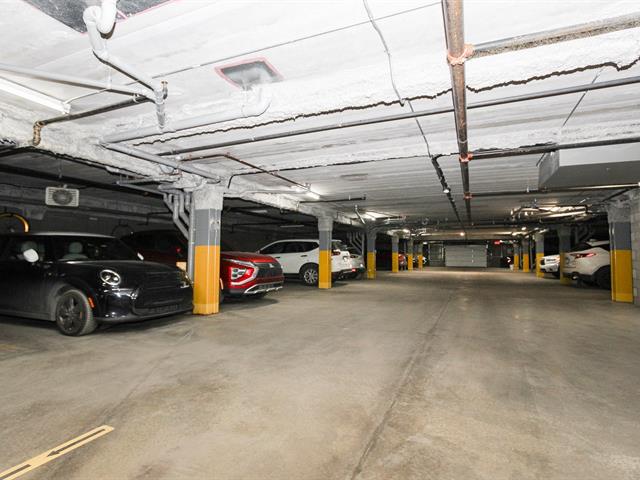 Garage
Garage
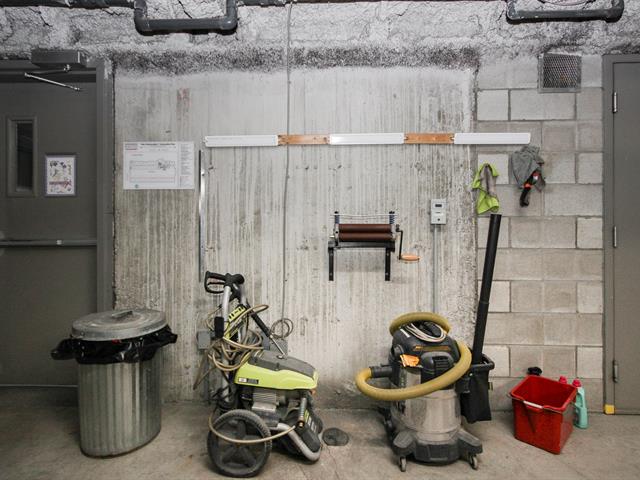 Ascenseur
Ascenseur
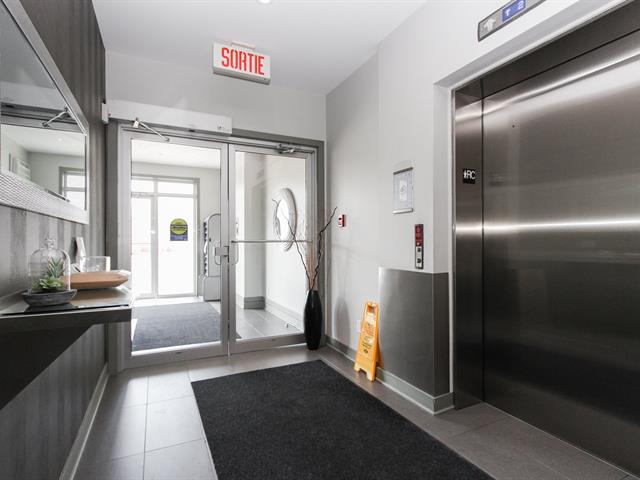 Autre
Autre
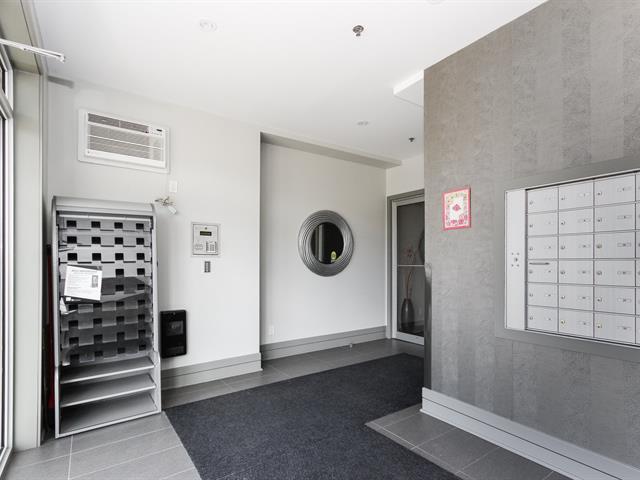 Autre
Autre
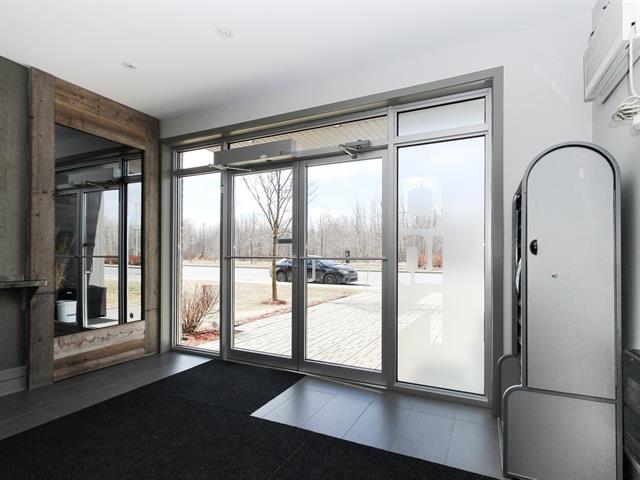 Extérieur
Extérieur
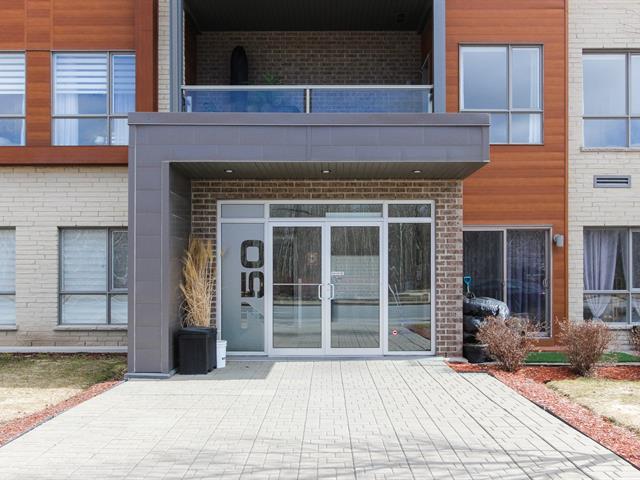 Extérieur
Extérieur
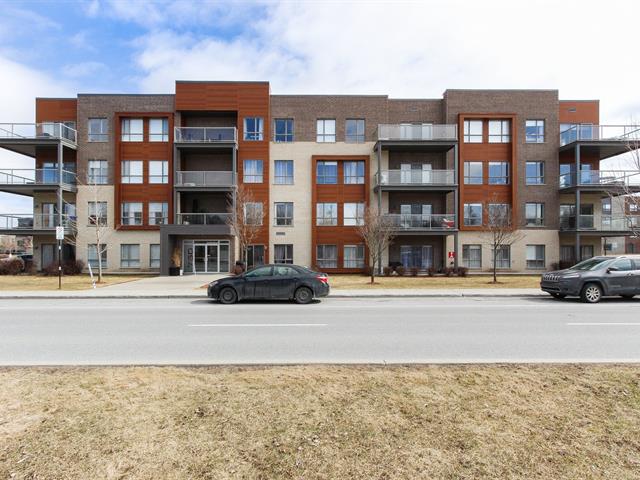 Extérieur
Extérieur
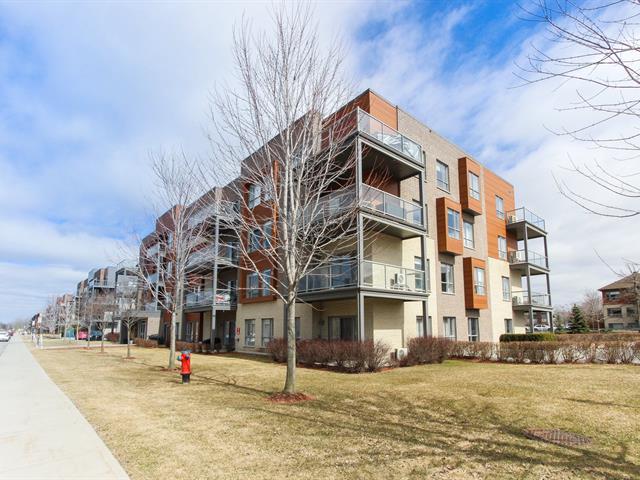 Autre
Autre
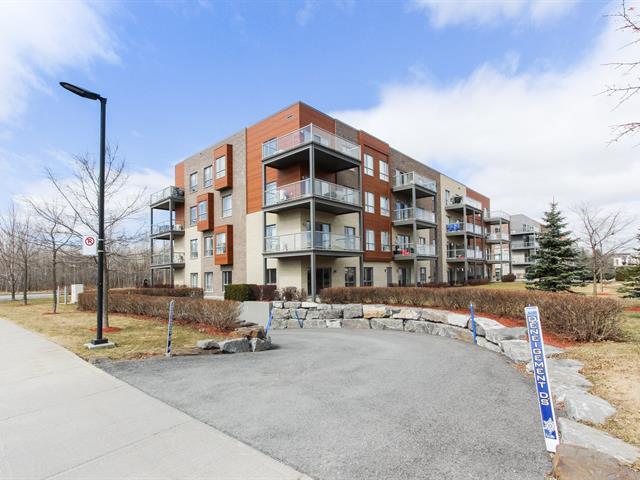 Autre
Autre
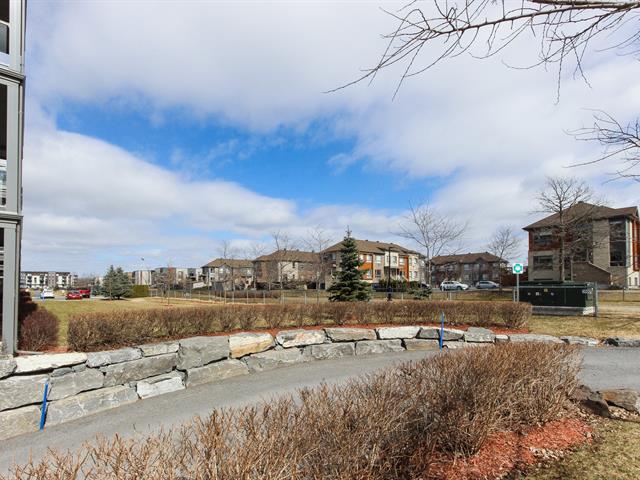 Extérieur
Extérieur
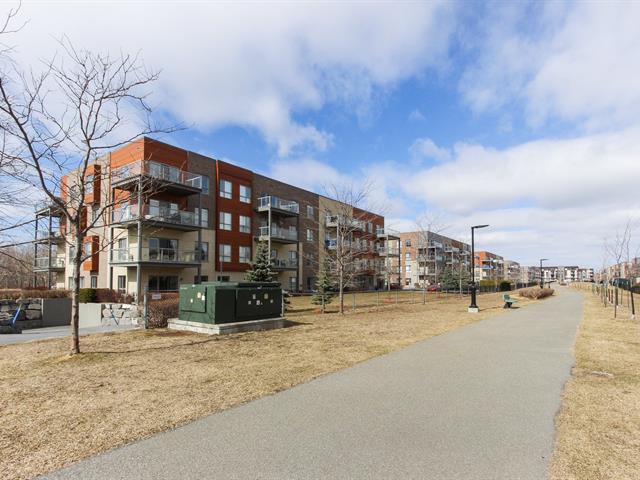 Balcon
Balcon
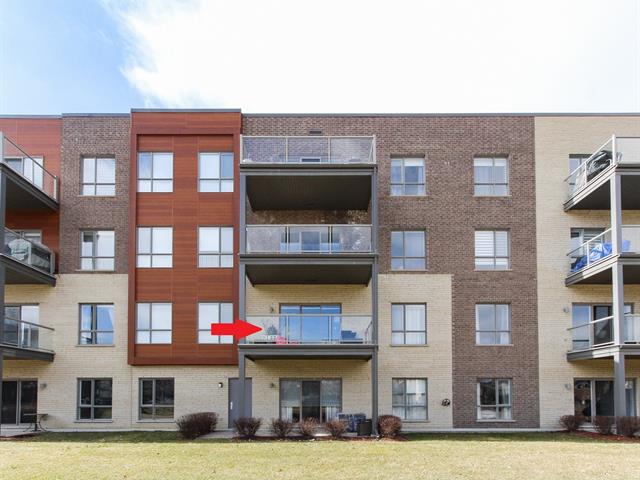 Stationnement
Stationnement
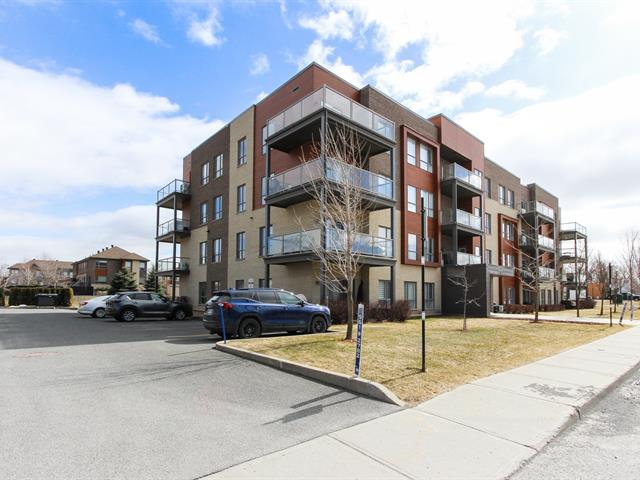 Stationnement
Stationnement
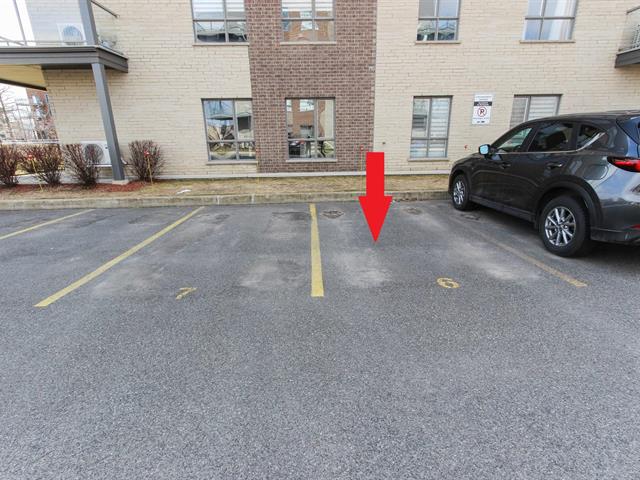 Stationnement
Stationnement
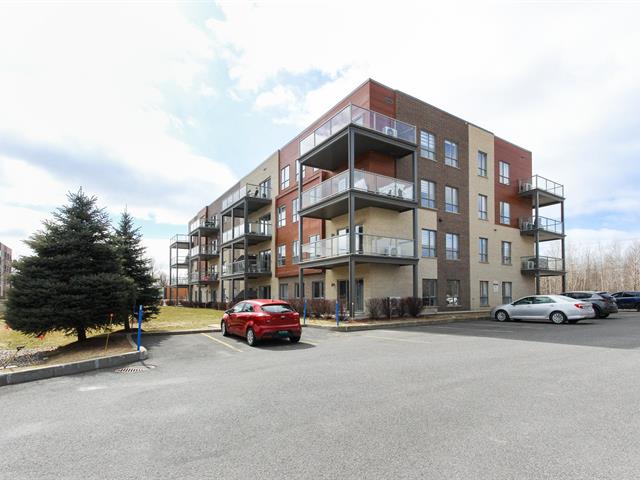 Extérieur
Extérieur
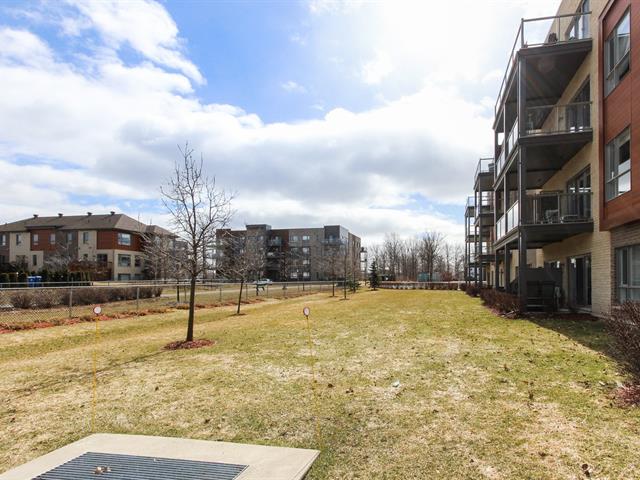 Extérieur
Extérieur
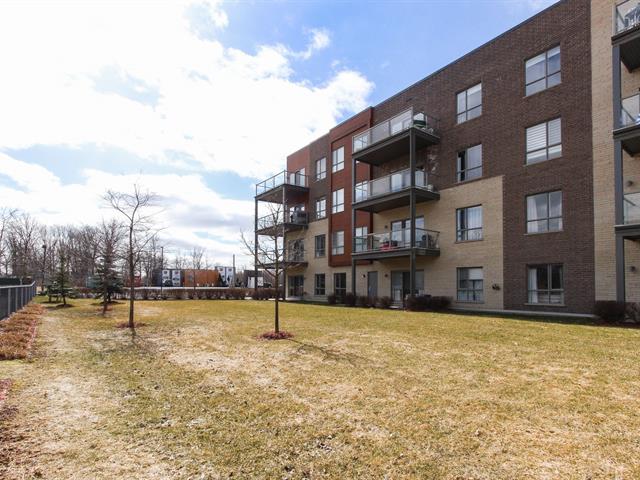 Extérieur
Extérieur
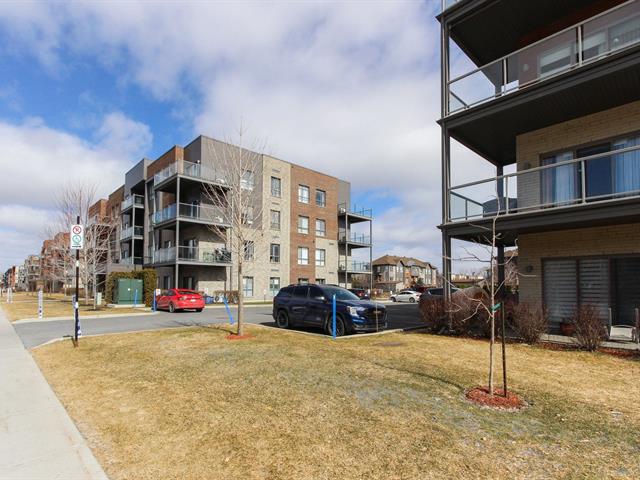 Extérieur
Extérieur
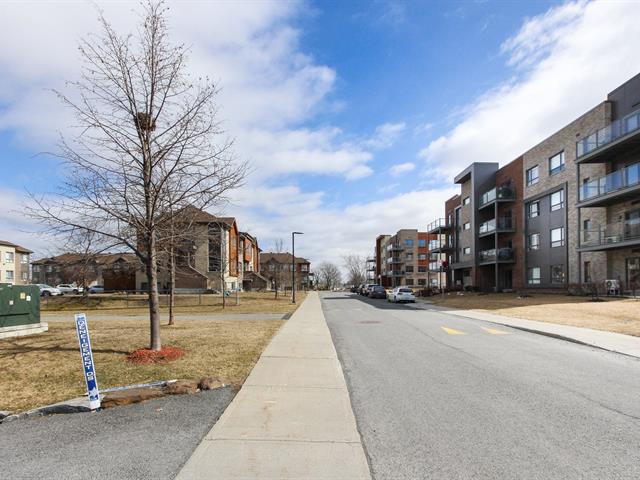 Extérieur
Extérieur
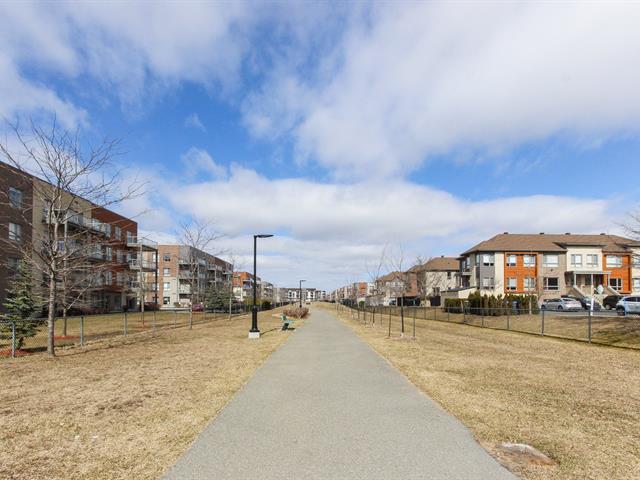 Extérieur
Extérieur
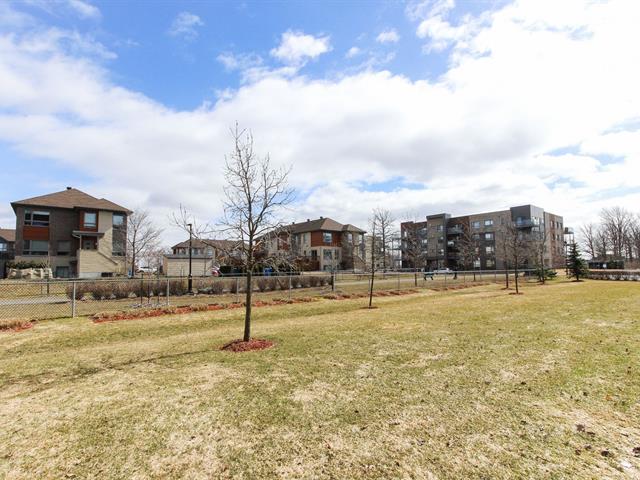 Extérieur
Extérieur
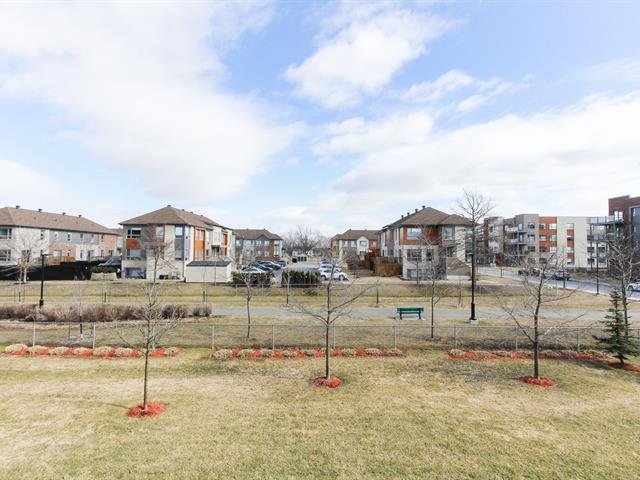
| Property Type | Apartment | Year of construction | 2013 |
| Type of building | Detached | Trade possible | |
| Building Dimensions | 0.00 x 0.00 | Certificate of Location | |
| Living Area | 997.00 sq. ft. | ||
| Lot Dimensions | 0.00 x 0.00 | Deed of Sale Signature | 90 days |
| Zoning | Residential |
| Pool | |||
| Water supply | Municipality | Parking | Outdoor (1) , Garage (1) |
| Driveway | Asphalt | ||
| Roofing | Garage | Fitted, Single width | |
| Siding | Brick | Lot | |
| Windows | PVC | Topography | |
| Window Type | Crank handle, French window | Distinctive Features | |
| Energy/Heating | Electricity | View | |
| Basement | Proximity | Daycare centre, Hospital, Park - green area, Bicycle path, High school, Cross-country skiing, Public transport | |
| Bathroom | Seperate shower |
| Cupboard | Melamine | Heating system | Electric baseboard units |
| Equipment available | Central vacuum cleaner system installation, Wall-mounted air conditioning, Ventilation system, Electric garage door | Easy access | Elevator |
| Restrictions/Permissions | Short-term rentals not allowed | Sewage system | Municipal sewer |
| Rooms | LEVEL | DIMENSIONS | Type of flooring | Additional information |
|---|---|---|---|---|
| Hallway | 2nd floor | 8.7x4 P | ||
| Dining room | 2nd floor | 8.8x6.10 P | ||
| Kitchen | 2nd floor | 11.2x9.2 P | ||
| Living room | 2nd floor | 14.5x13.10 P | ||
| Home office | 2nd floor | 5x4.11 P | ||
| Bedroom | 2nd floor | 11x12.7 P | ||
| Walk-in closet | 2nd floor | 4.6x8.4 P | ||
| Bathroom | 2nd floor | 11.11x8.4 P | ||
| Laundry room | 2nd floor | 3x3 P | ||
| Storage | 2nd floor | 4.7x5.9 P |
Welcome to 750 Vauquelin! The luxurious condo with open
concept and more than 990sqf gross area (as comparing to
similar listings; the net area is 851.48sqf) is located in
one of the calmest area in St Hubert with a beautiful
neighborhood and close to all amenities including bike path
and easy access to the main roads. This is an ideal
location for those who would like to stay away from crowded
areas while it is important to be close to downtown
Montreal. The spacious unit is large enough to easily
accommodate two workshops for those who work from home
without feeling squeezed in the corners. It is a gorgeous
unit; in other words, it is impeccable.
the prestigious condo has plenty to offer:
Open concept Living/Dining/Kitchen; a large private balcony
The large windows allow the flood of light to pour in the
living room as well as the bedroom with view of peaceful
neighborhood.
All the great highlights about this condo and the building,
are the reasons why 204-Vauquelin is worth of owning!
We use cookies to give you the best possible experience on our website.
By continuing to browse, you agree to our website’s use of cookies. To learn more click here.