Cookie Notice
We use cookies to give you the best possible experience on our website.
By continuing to browse, you agree to our website’s use of cookies. To learn more click here.
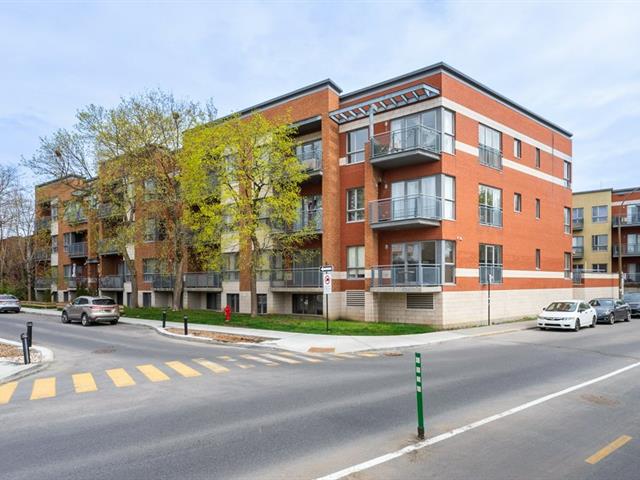
 Extérieur
Extérieur
 Entrée extérieure
Entrée extérieure
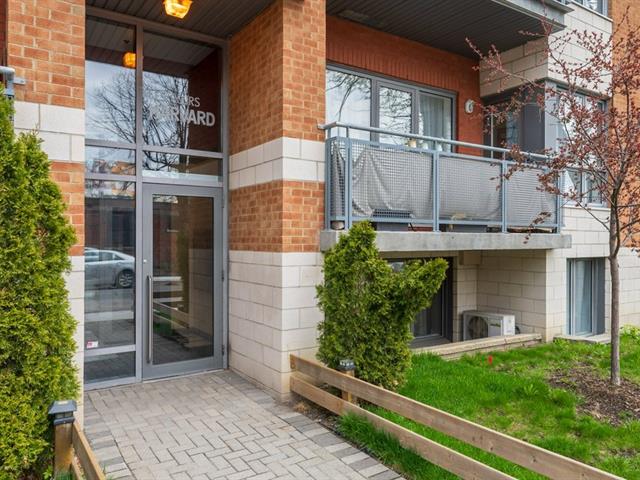 Intérieur
Intérieur
 Plan (croquis)
Plan (croquis)
 Chambre à coucher principale
Chambre à coucher principale
 Chambre à coucher principale
Chambre à coucher principale
 Chambre à coucher principale
Chambre à coucher principale
 Penderie (Walk-in)
Penderie (Walk-in)
 Salle de bains
Salle de bains
 Salle de bains
Salle de bains
 Escalier
Escalier
 Plan (croquis)
Plan (croquis)
 Coin repas
Coin repas
 Intérieur
Intérieur
 Intérieur
Intérieur
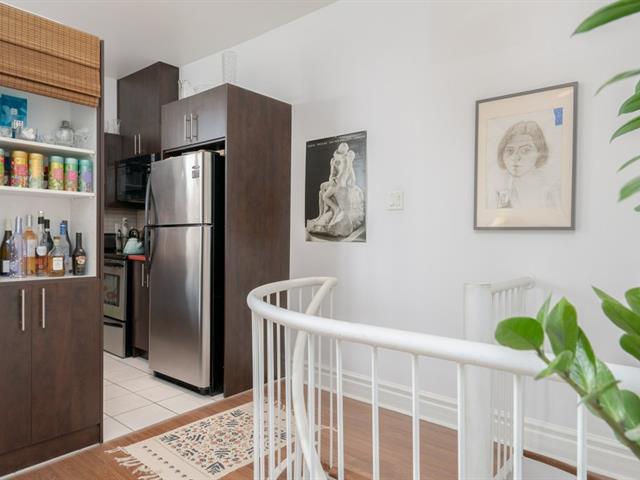 Cuisine
Cuisine
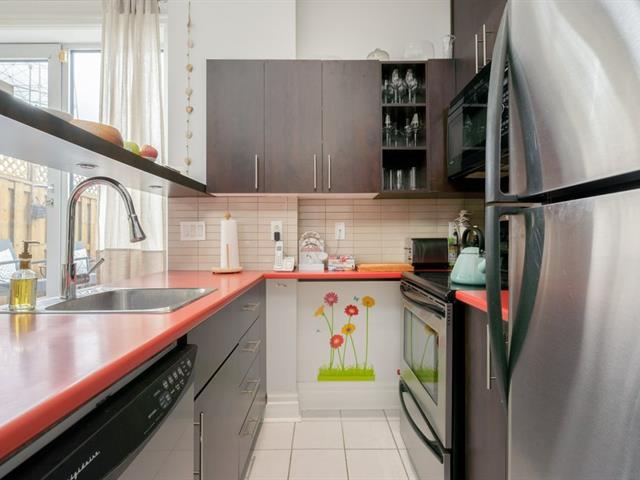 Cuisine
Cuisine
 Coin repas
Coin repas
 Salon
Salon
 Salon
Salon
 Terrasse
Terrasse
 Terrasse
Terrasse
 Terrasse
Terrasse
 Terrasse
Terrasse
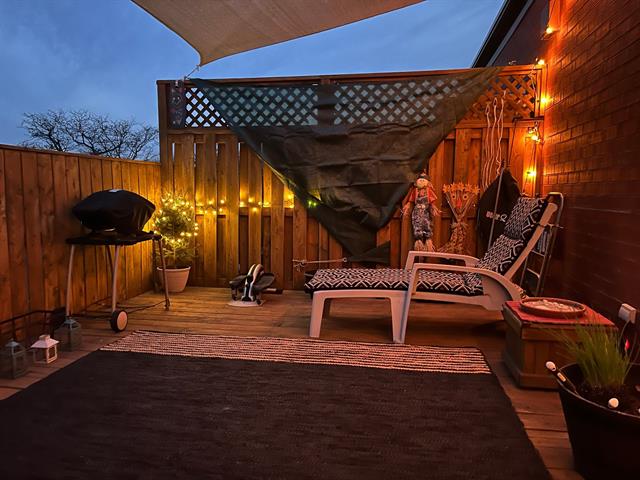 Terrasse
Terrasse
 Terrasse
Terrasse
 Terrasse
Terrasse
 Salon
Salon
 Intérieur
Intérieur
 Cuisine
Cuisine
 Salon
Salon
 Coin repas
Coin repas
 Chambre à coucher
Chambre à coucher
 Vue
Vue
 Vue
Vue
 Vue
Vue
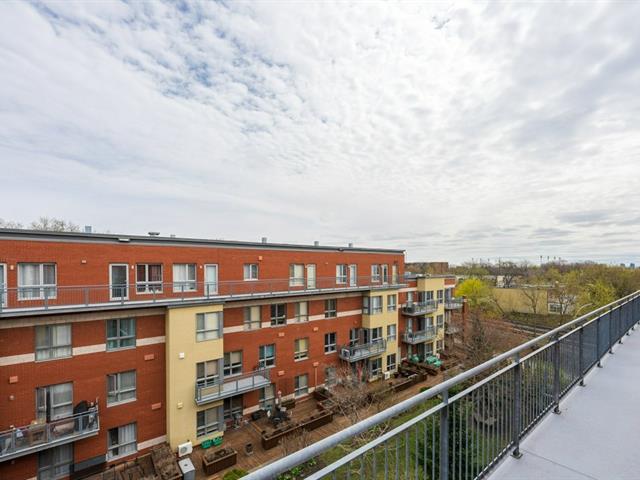 Chambre à coucher
Chambre à coucher
 Salle de bains attenante à la CCP
Salle de bains attenante à la CCP
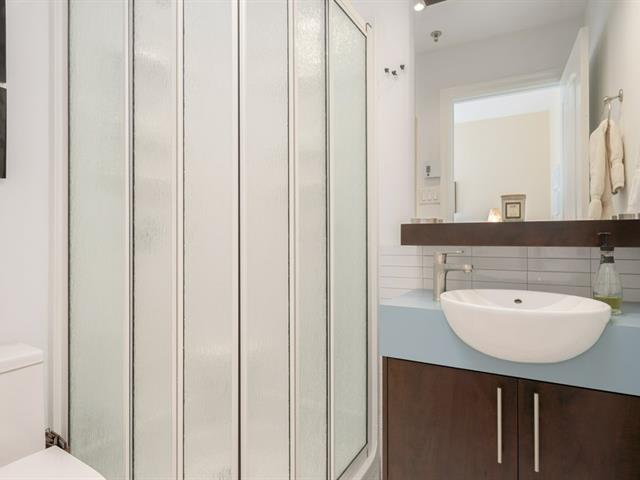 Escalier
Escalier
 Escalier
Escalier
 Intérieur
Intérieur
 Logement
Logement
 Intérieur
Intérieur
 Hall d'entrée
Hall d'entrée
 Garage
Garage
 Garage
Garage
 Plan (croquis)
Plan (croquis)
 Rue
Rue
 Plan (croquis)
Plan (croquis)
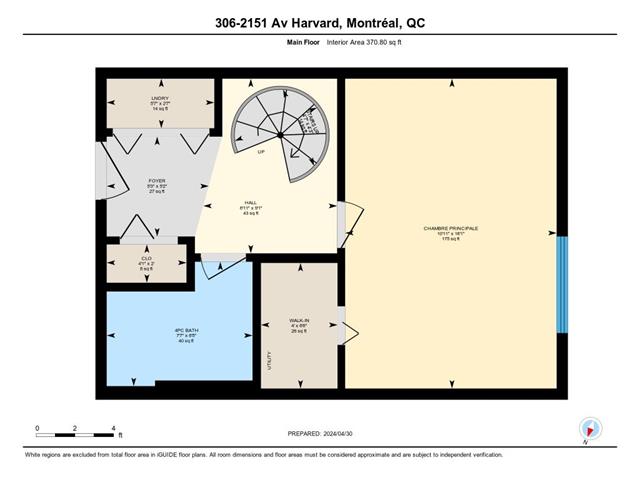 Plan (croquis)
Plan (croquis)

| Property Type | Apartment | Year of construction | 2006 |
| Type of building | Detached | Trade possible | |
| Building Dimensions | 0.00 x 0.00 | Certificate of Location | |
| Living Area | 76.30 m² | ||
| Lot Dimensions | 0.00 x 0.00 | Deed of Sale Signature | 60 days |
| Zoning | Residential |
| Pool | |||
| Water supply | Municipality | Parking | Garage (1) |
| Driveway | |||
| Roofing | Garage | Fitted | |
| Siding | Lot | ||
| Windows | Topography | ||
| Window Type | Distinctive Features | ||
| Energy/Heating | Electricity | View | |
| Basement | Proximity | ||
| Bathroom |
| Mobility impared accessible | Exterior access ramp | Equipment available | Wall-mounted air conditioning, Entry phone, Alarm system |
| Easy access | Elevator | Rental appliances | Alarm system |
| Restrictions/Permissions | Pets allowed with conditions, Short-term rentals not allowed | Sewage system | Municipal sewer |
| Rooms | LEVEL | DIMENSIONS | Type of flooring | Additional information |
|---|---|---|---|---|
| Primary bedroom | 3rd floor | 16.1x10.11 P | ||
| Walk-in closet | 3rd floor | 6.6x4 P | ||
| Hallway | 3rd floor | 9.1x6.11 P | ||
| Bathroom | 3rd floor | 6.5x7.7 P | ||
| Kitchen | 4th floor | 7.2x8.5 P | ||
| Dining room | 4th floor | 16x9.2 P | ||
| Living room | 4th floor | 8.10x8.3 P | ||
| Bedroom | 4th floor | 10.8x10.9 P | ||
| Bathroom | 4th floor | 4.11x6 P | ||
| Walk-in closet | 4th floor | 4.11x4.4 P |
We use cookies to give you the best possible experience on our website.
By continuing to browse, you agree to our website’s use of cookies. To learn more click here.