We use cookies to give you the best possible experience on our website.
By continuing to browse, you agree to our website’s use of cookies. To learn more click here.




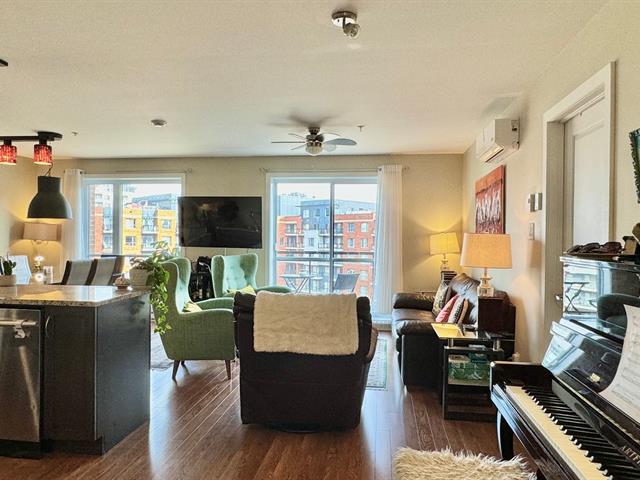
 Salon
Salon
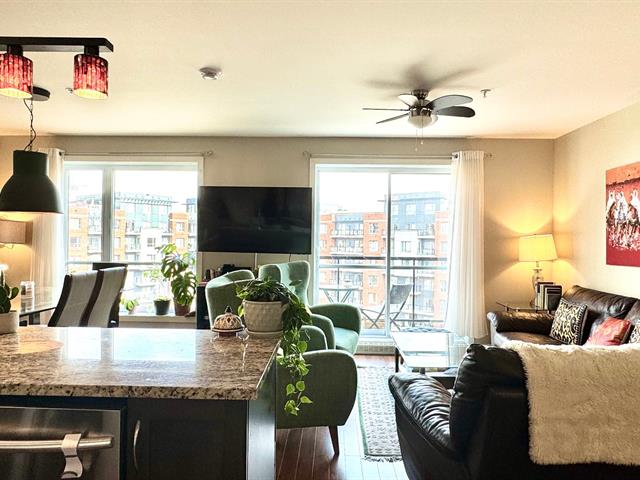 Salle à manger
Salle à manger
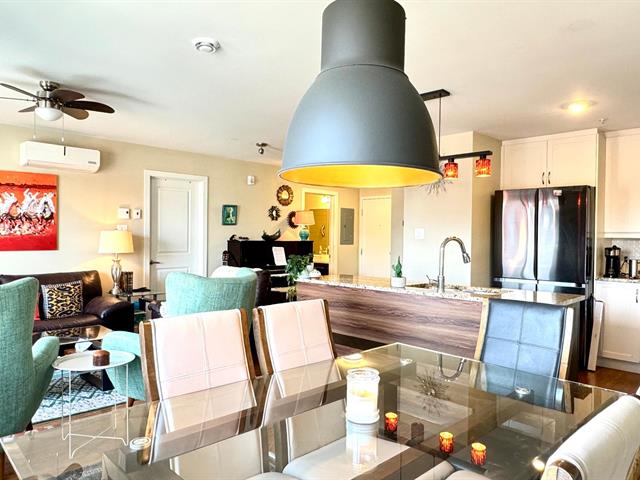 Salle à manger
Salle à manger
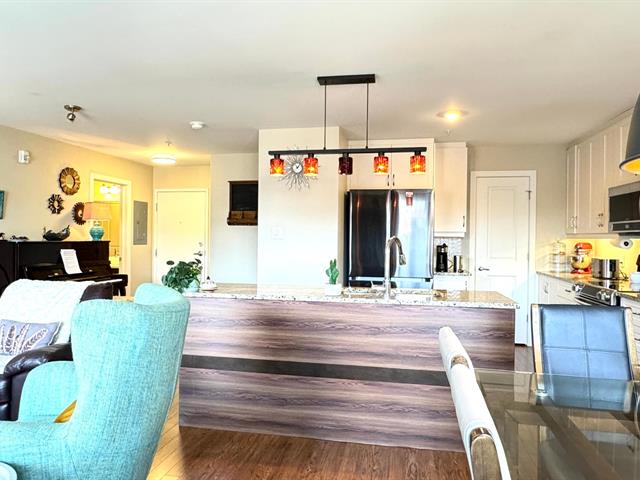 Cuisine
Cuisine
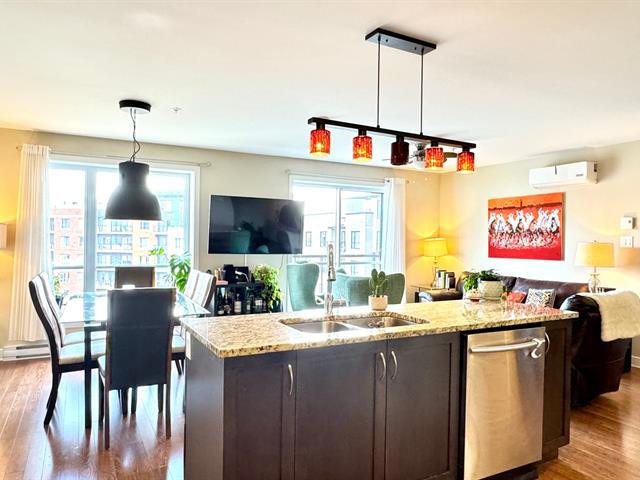 Cuisine
Cuisine
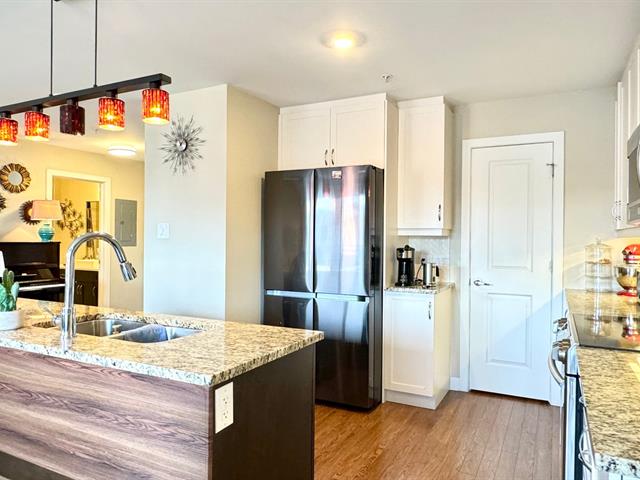 Cuisine
Cuisine
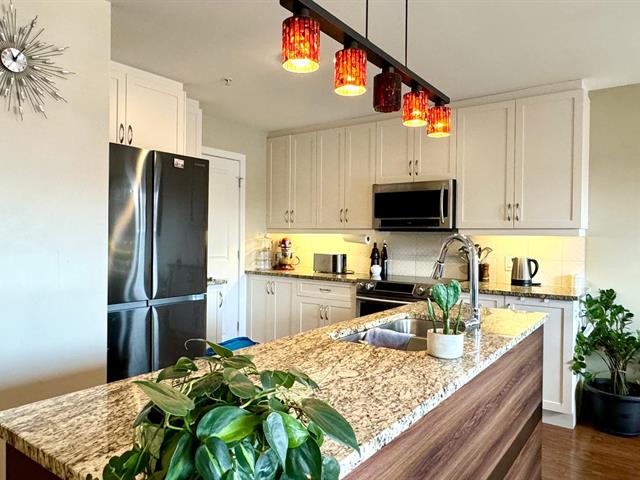 Chambre à coucher
Chambre à coucher
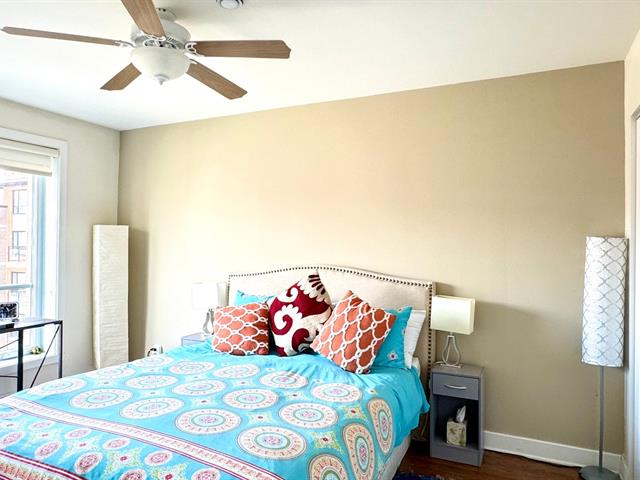 Chambre à coucher
Chambre à coucher
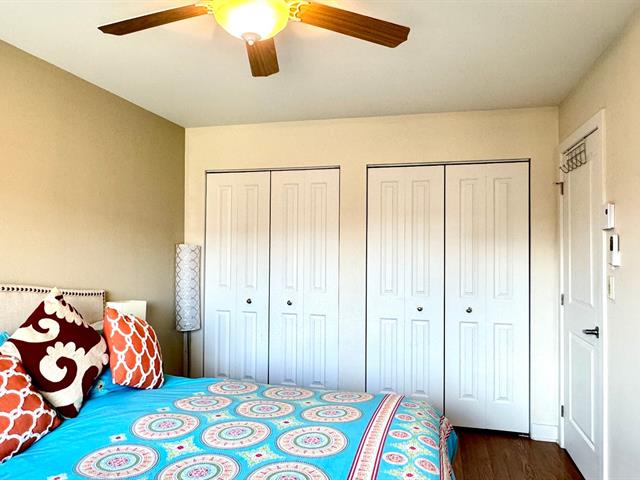 Chambre à coucher
Chambre à coucher
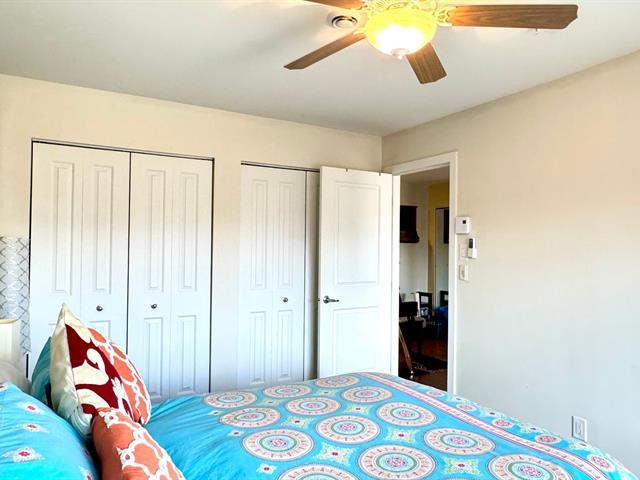 Salle de bains
Salle de bains
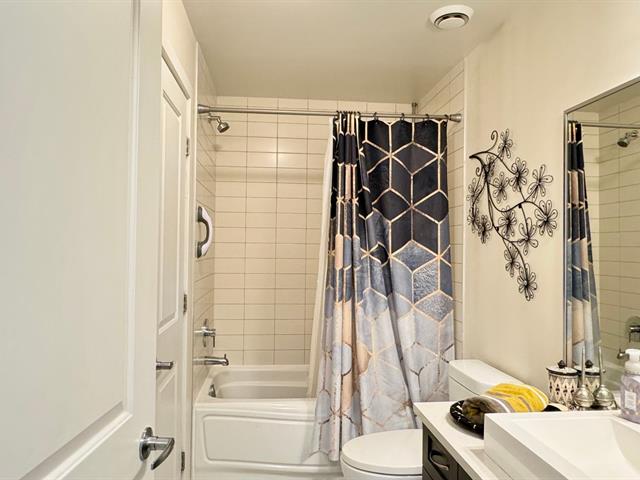 Salle de lavage
Salle de lavage
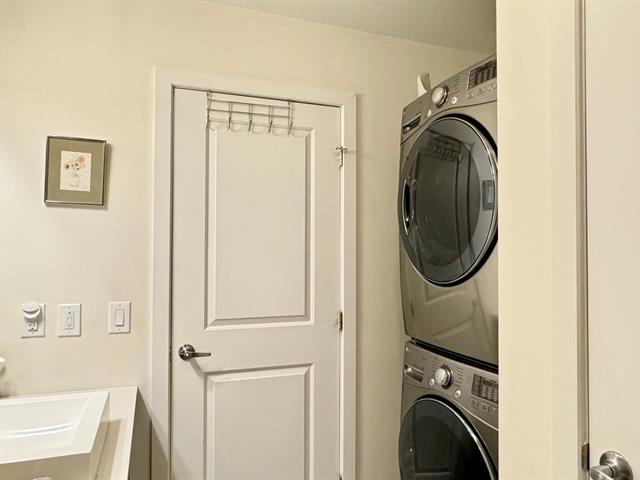 Escalier
Escalier
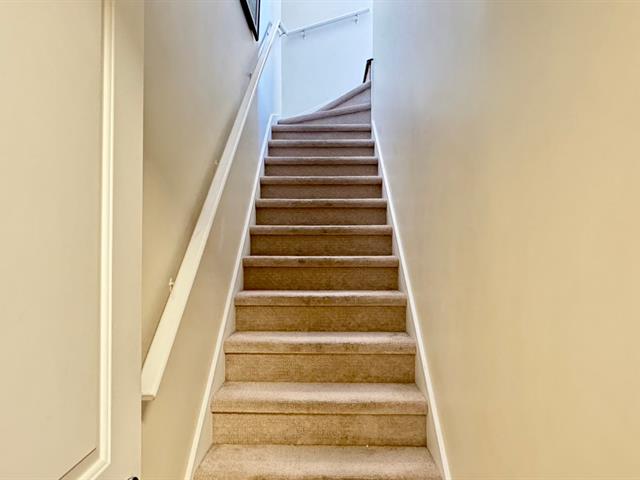 Hall d'entrée
Hall d'entrée
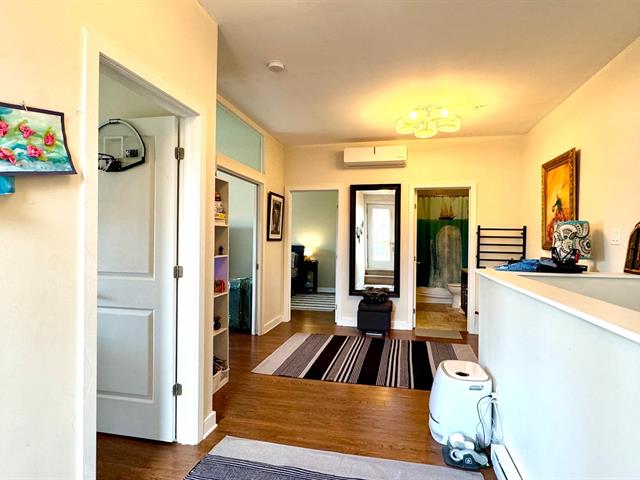 Chambre à coucher
Chambre à coucher
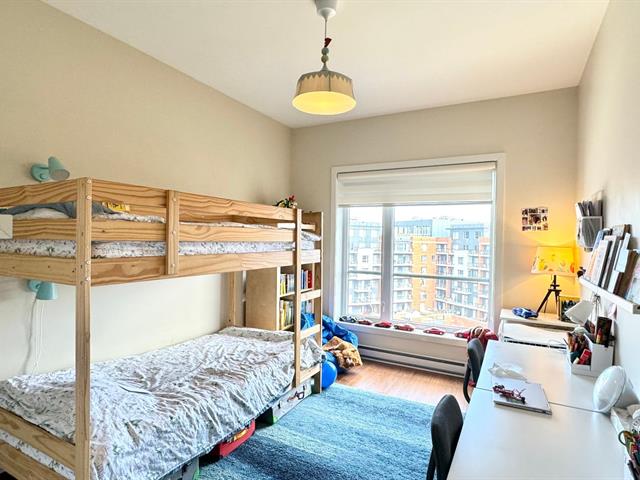 Chambre à coucher
Chambre à coucher
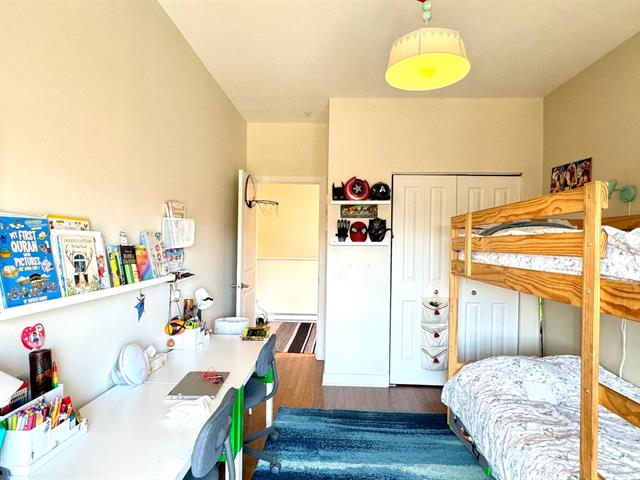 Hall d'entrée
Hall d'entrée
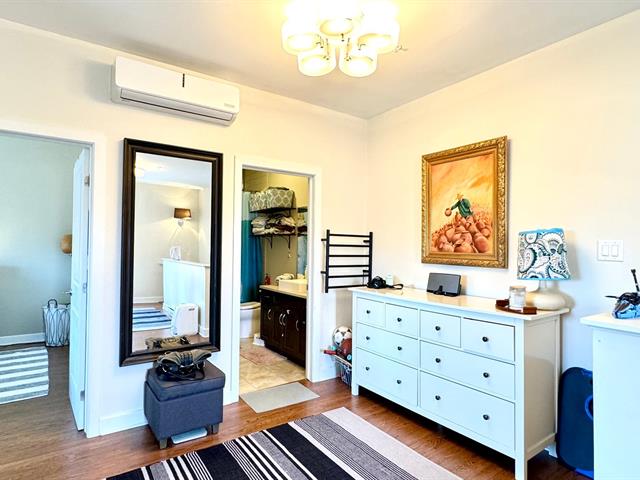 Chambre à coucher principale
Chambre à coucher principale
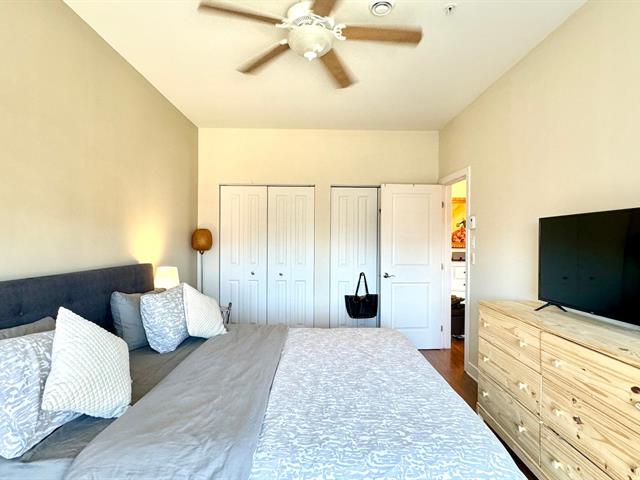 Chambre à coucher principale
Chambre à coucher principale
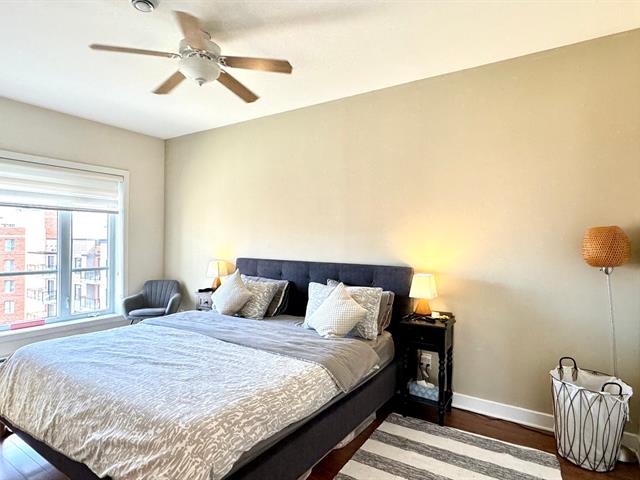 Salle de bains
Salle de bains
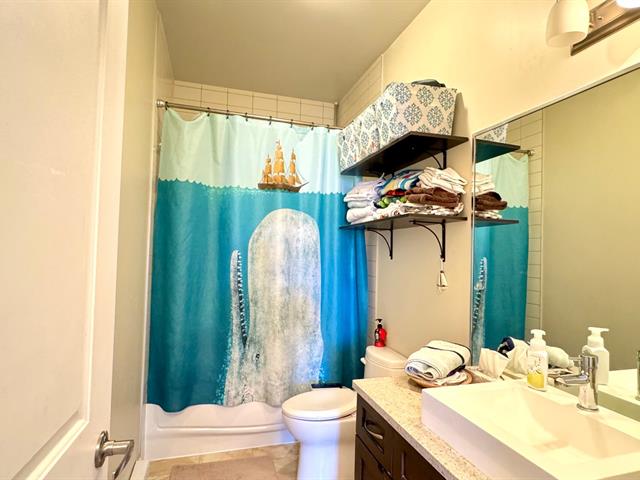 Salle familiale
Salle familiale
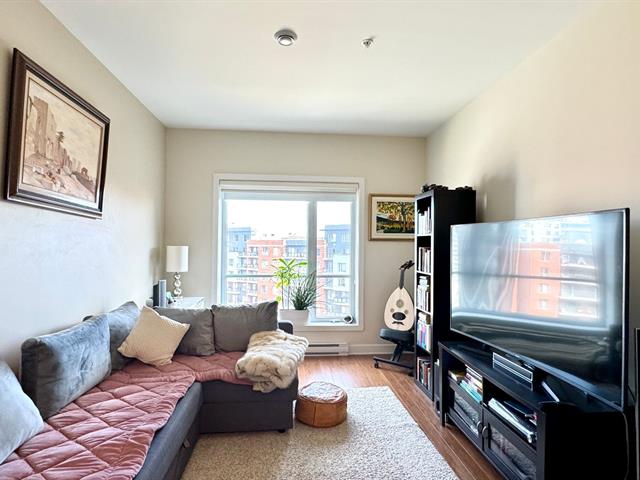 Terrasse
Terrasse
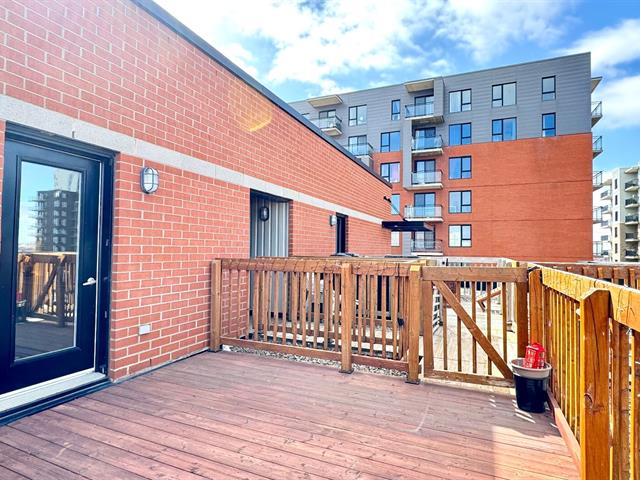 Terrasse
Terrasse
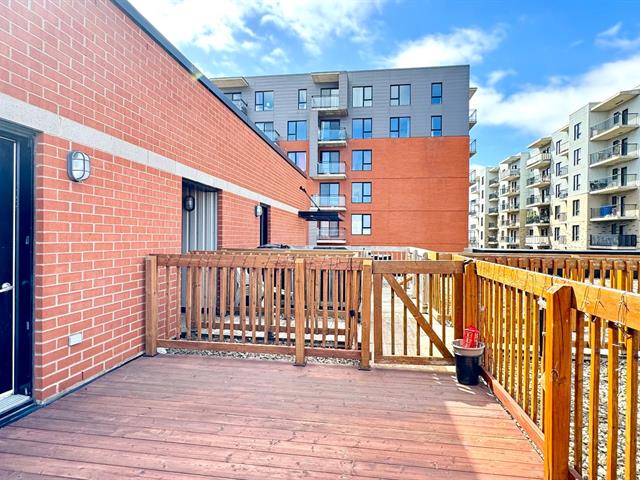 Terrasse
Terrasse
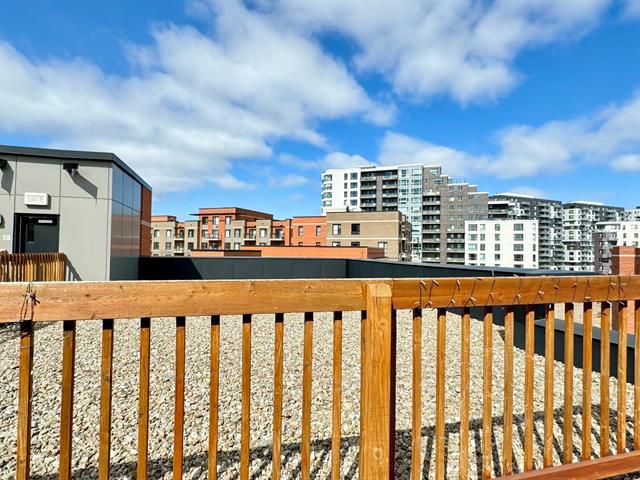 Garage
Garage
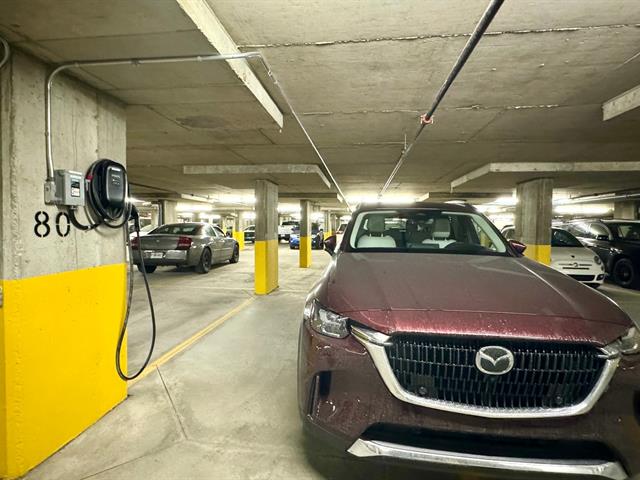 Garage
Garage
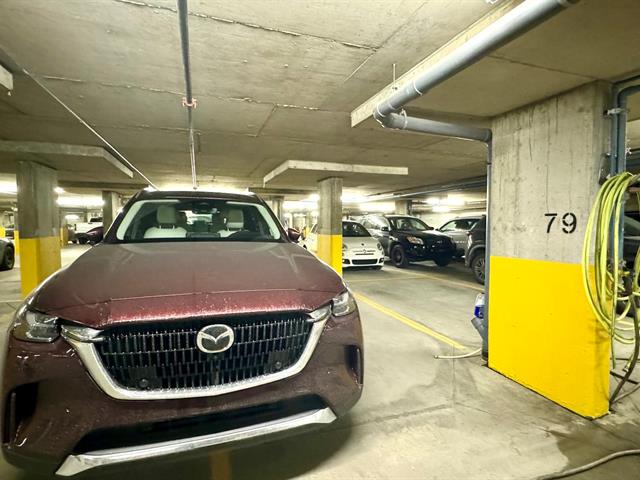 Salle d'exercice
Salle d'exercice
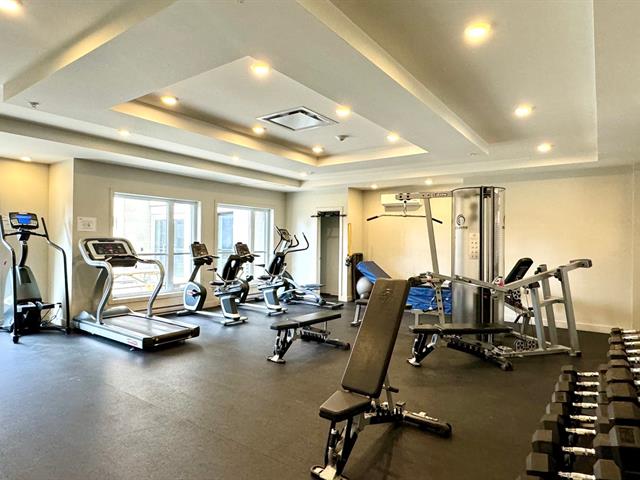 Sauna
Sauna
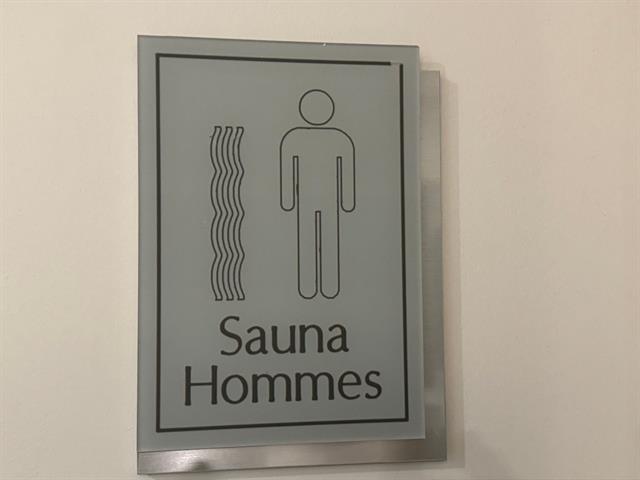 Sauna
Sauna
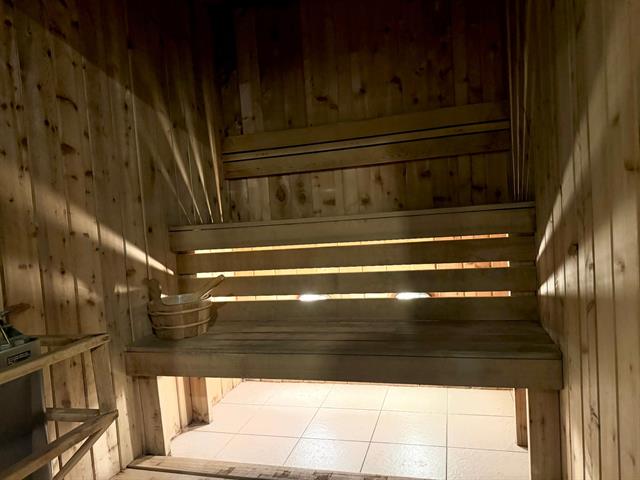
| Property Type | Apartment | Year of construction | 2014 |
| Type of building | Detached | Trade possible | |
| Building Dimensions | 0.00 x 0.00 | Certificate of Location | |
| Living Area | 141.00 m² | ||
| Lot Dimensions | 0.00 x 0.00 | Deed of Sale Signature | |
| Zoning | Residential |
| Pool | Heated, Indoor | ||
| Water supply | Municipality | Parking | Garage (1) |
| Driveway | |||
| Roofing | Garage | Fitted, Single width | |
| Siding | Lot | ||
| Windows | PVC | Topography | |
| Window Type | Distinctive Features | ||
| Energy/Heating | View | ||
| Basement | Proximity | ||
| Bathroom |
| Cupboard | Wood | Heating system | Electric baseboard units |
| Equipment available | Wall-mounted air conditioning, Ventilation system, Entry phone, Electric garage door, Sauna, Partially furnished | Easy access | Elevator |
| Distinctive features | Private street | Restrictions/Permissions | Short-term rentals not allowed, No pets allowed, Smoking not allowed |
| Option of leased parking | Garage | Sewage system | Municipal sewer |
| Rooms | LEVEL | DIMENSIONS | Type of flooring | Additional information |
|---|---|---|---|---|
| Living room | Other | 10x10 P | Wood | |
| Dining room | Other | 10x10 P | Wood | |
| Kitchen | Other | 12x10 P - irr | Wood | |
| Bedroom | Other | 13x10 P | Wood | |
| Bathroom | Other | 10x5 P | Ceramic tiles | |
| Other | Other | 12x8 P | Wood | |
| Bedroom | Other | 10x10 P | Wood | |
| Primary bedroom | Other | 16x10 P | Wood | |
| Family room | Other | 21x10 P | Wood | |
| Bathroom | Other | 10x5 P | Wood | |
| Other | Other | 12x12 P | Wood |
OPUS Condominium - Spacious Two-Level Condo with Intimate
Terrace
Experience ultimate comfort in this beautiful condo
spanning over 1517 square feet, located in the prestigious
OPUS Condominium. With 3 bedrooms, 2 bathrooms, and an
open-concept layout, this space offers a welcoming and
modern atmosphere to meet all your needs.
Key Features:
Area: Over 1500 square feet spread across 2 levels,
providing ample space for living and relaxation.
Bedrooms: 3 spacious bedrooms offering comfort and privacy
for all family members.
Bathrooms: 2 full bathrooms, finished with quality
materials and contemporary design.
Intimate Terrace: Enjoy a private terrace on the 7th floor,
perfect for outdoor relaxation and social gatherings.
Family Room: A large family room, ideal for entertainment
and social gatherings.
Amenities and Services:
1 included garage for your vehicle, offering convenience
and security with a charging station Level II.
Additional storage unit to meet your storage needs.
Access to building amenities including a pool and gym for
an active and healthy lifestyle.
Ideal Location:
The OPUS Condominium is strategically located near all
essential amenities, including public transportation,
shops, schools, and more. You'll be minutes away from
Angrignon metro station, highways, primary and secondary
schools, daycares, hospitals, parks, bike paths, and
shopping centers, providing easy access to everything you
need on a daily basis.
Don't miss this unique opportunity to live in a spacious
and modern condo, offering an exceptional urban lifestyle.
Contact us today to schedule a visit and make this space
your next home.
We use cookies to give you the best possible experience on our website.
By continuing to browse, you agree to our website’s use of cookies. To learn more click here.