Cookie Notice
We use cookies to give you the best possible experience on our website.
By continuing to browse, you agree to our website’s use of cookies. To learn more click here.
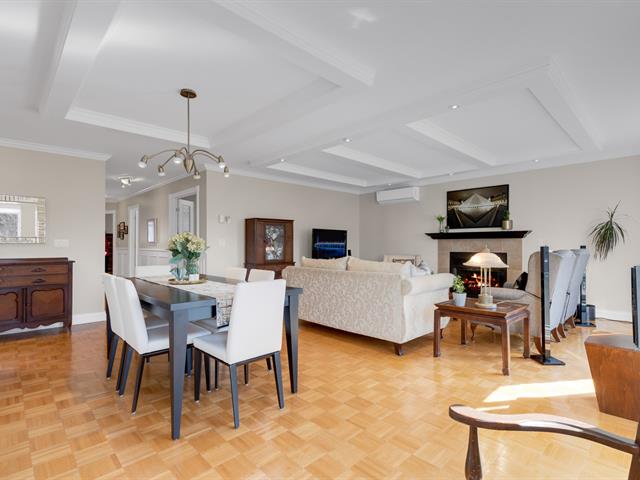
 Salon
Salon
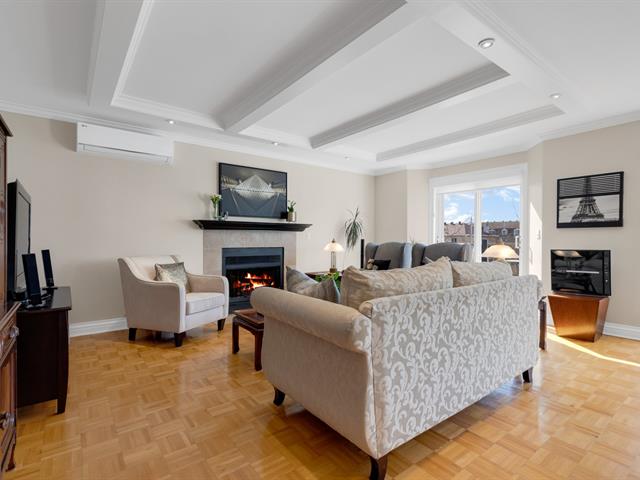 Façade
Façade
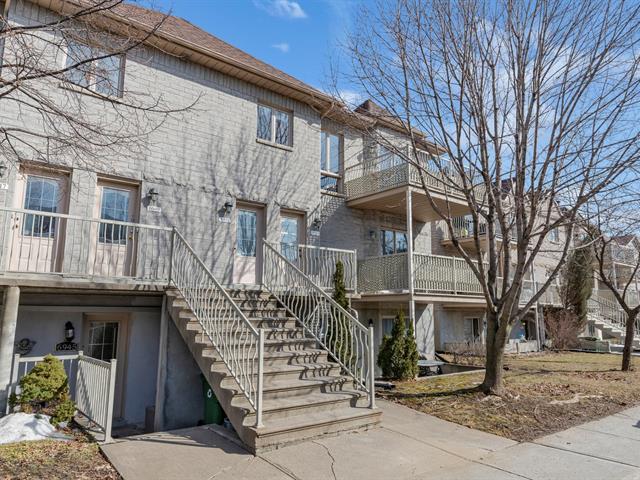 Façade
Façade
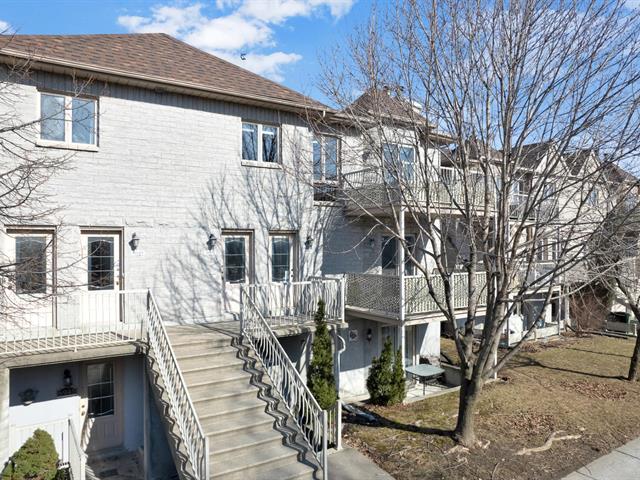 Façade
Façade
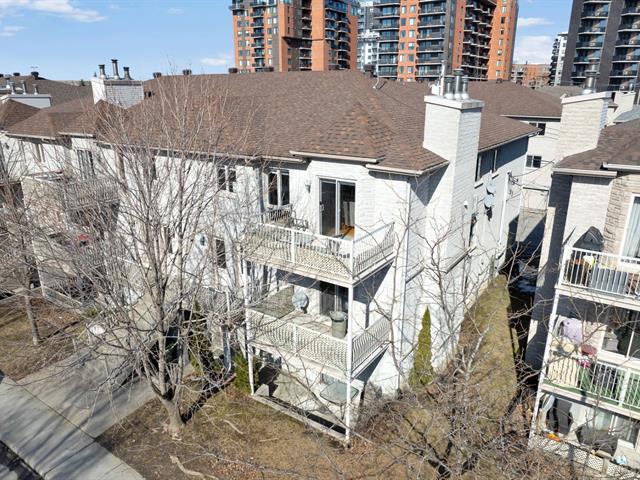 Balcon
Balcon
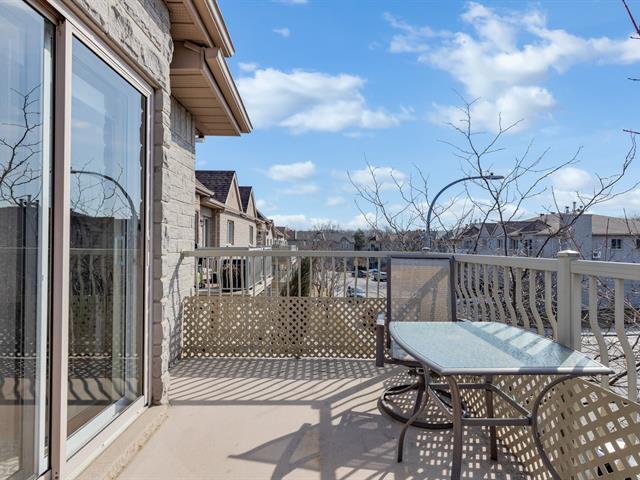 Photo aérienne
Photo aérienne
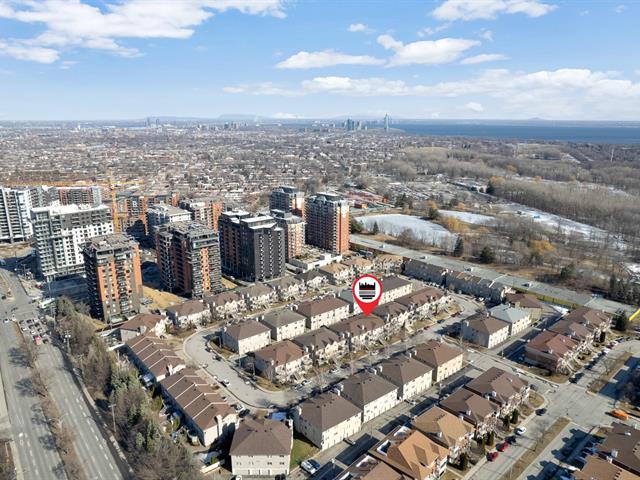 Photo aérienne
Photo aérienne
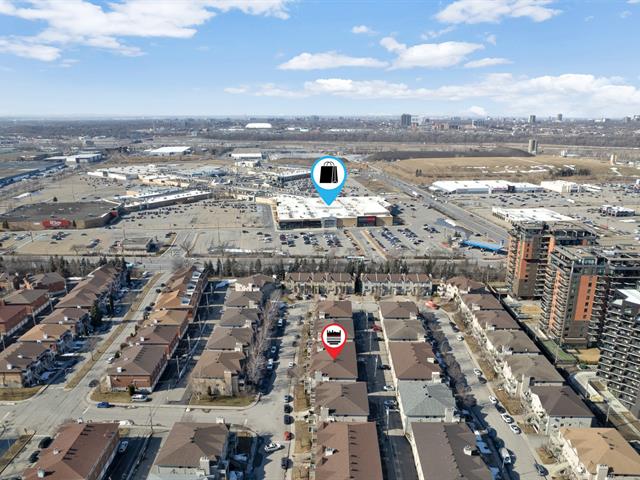 Plan (croquis)
Plan (croquis)
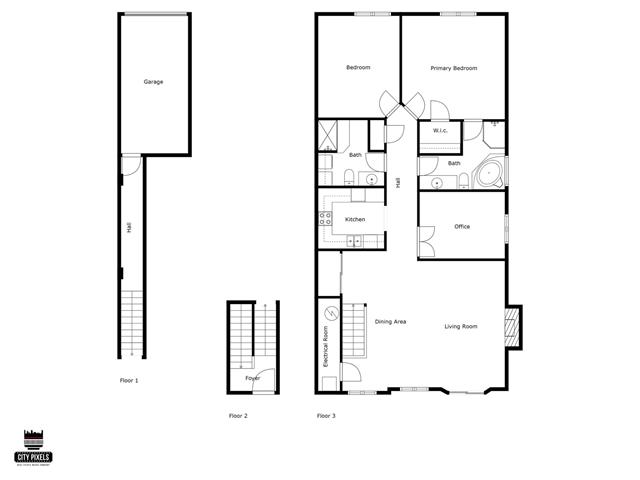 Hall d'entrée
Hall d'entrée
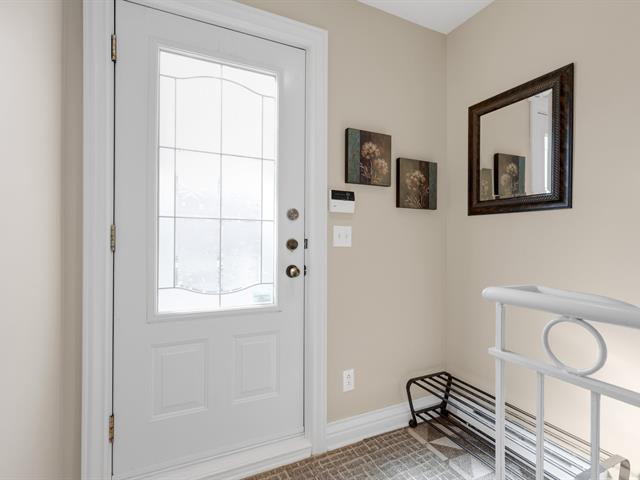 Hall d'entrée
Hall d'entrée
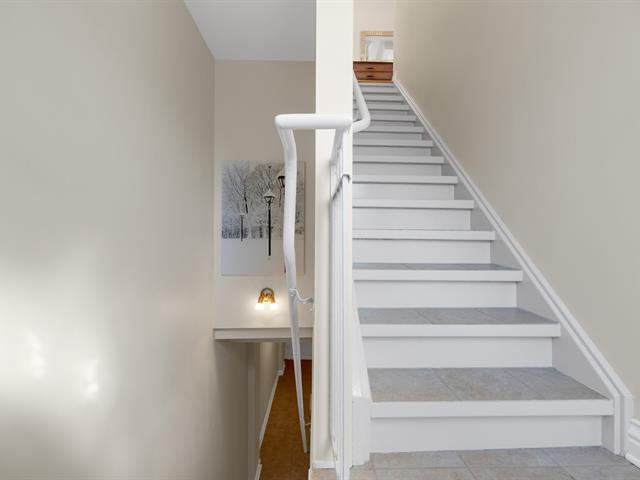 Vue d'ensemble
Vue d'ensemble
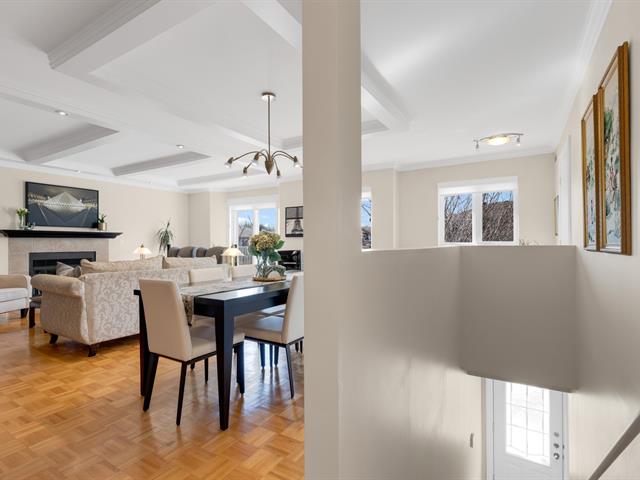 Vue d'ensemble
Vue d'ensemble
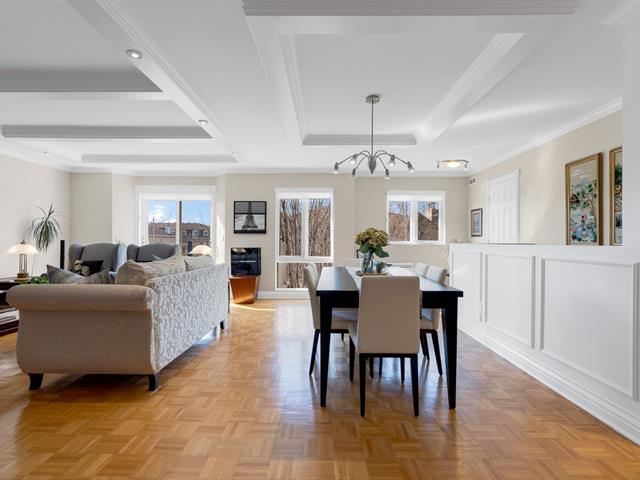 Vue d'ensemble
Vue d'ensemble
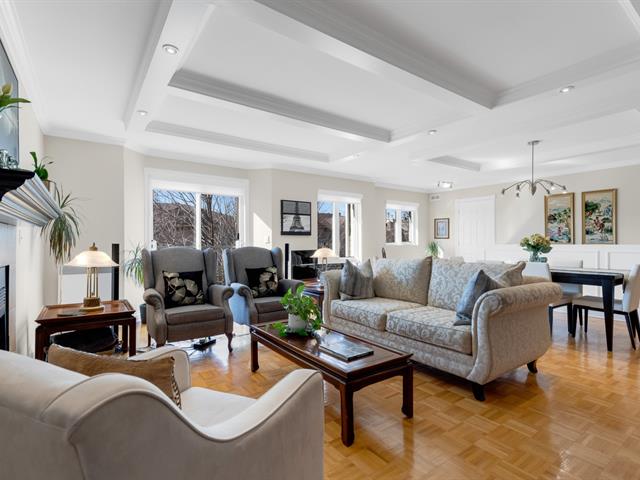 Vue d'ensemble
Vue d'ensemble
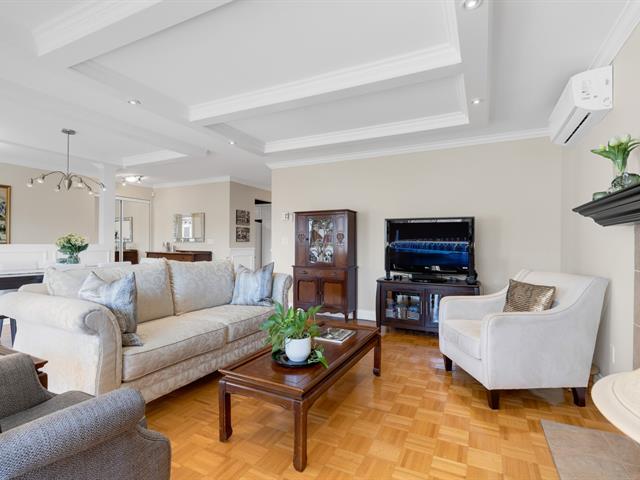 Salle à manger
Salle à manger
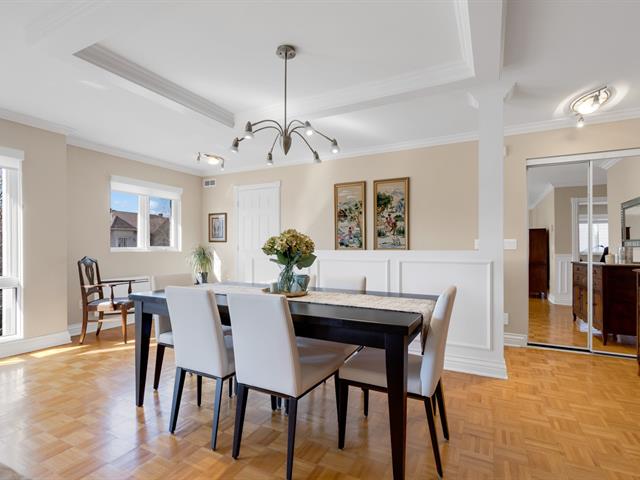 Salle à manger
Salle à manger
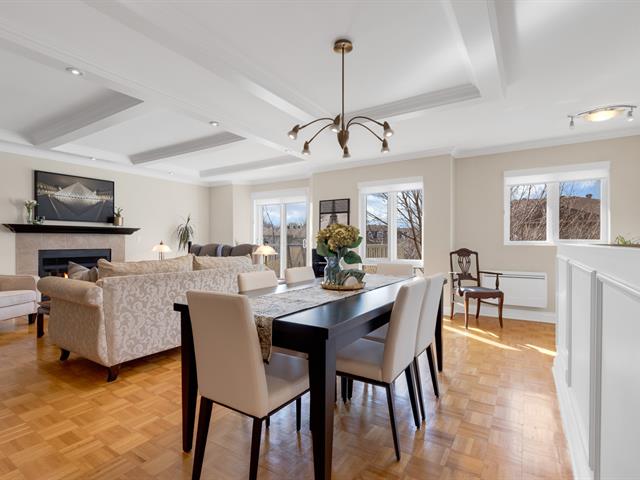 Vue d'ensemble
Vue d'ensemble
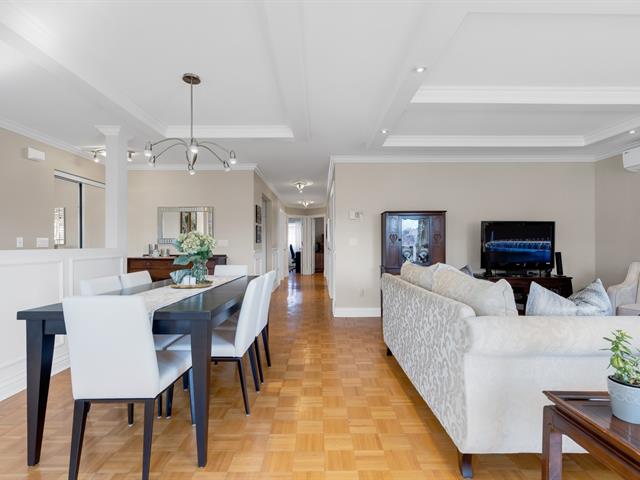 PASAGEWAY
PASAGEWAY
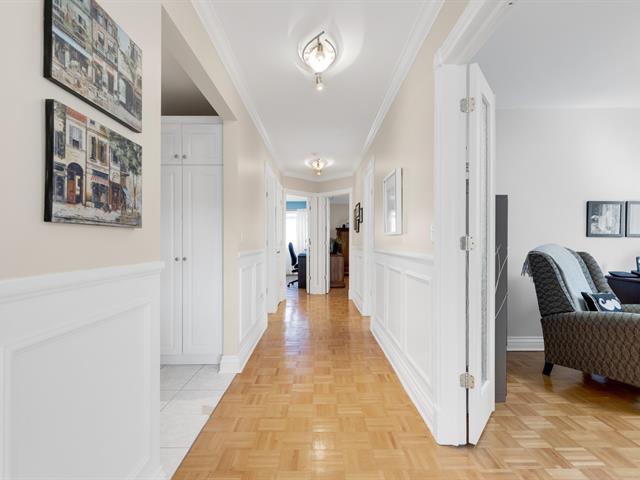 Cuisine
Cuisine
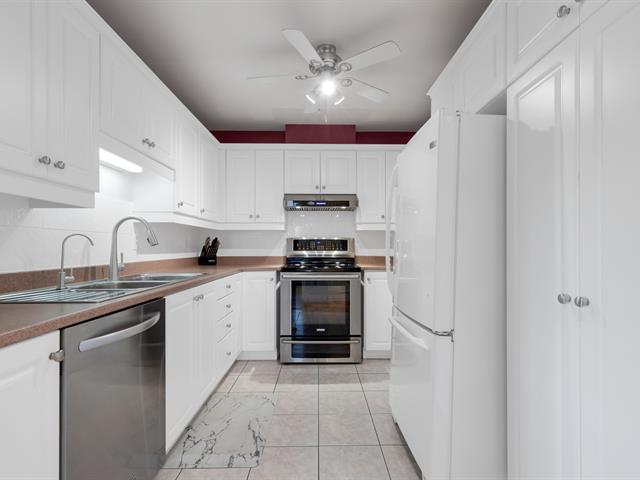 Chambre à coucher
Chambre à coucher
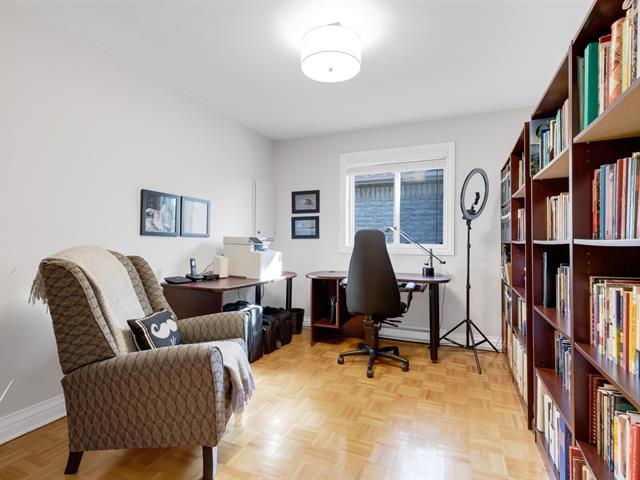 Chambre à coucher
Chambre à coucher
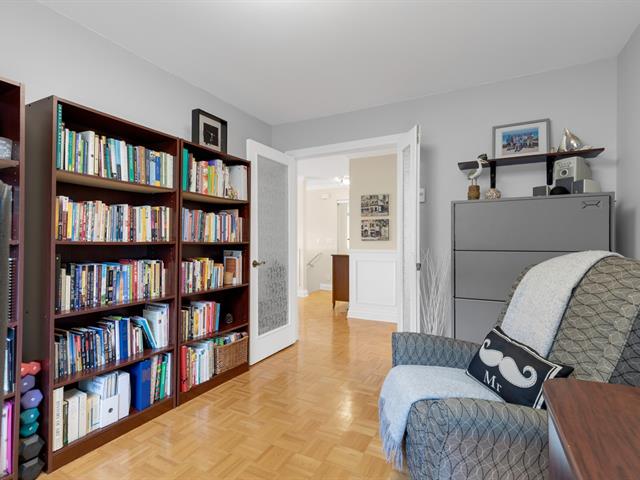 Chambre à coucher principale
Chambre à coucher principale
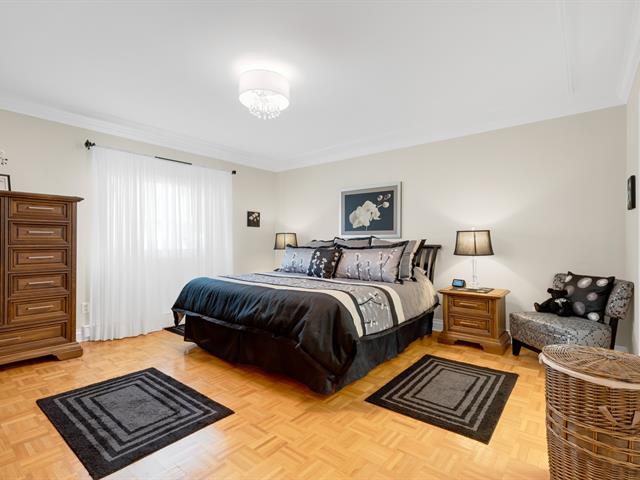 Chambre à coucher principale
Chambre à coucher principale
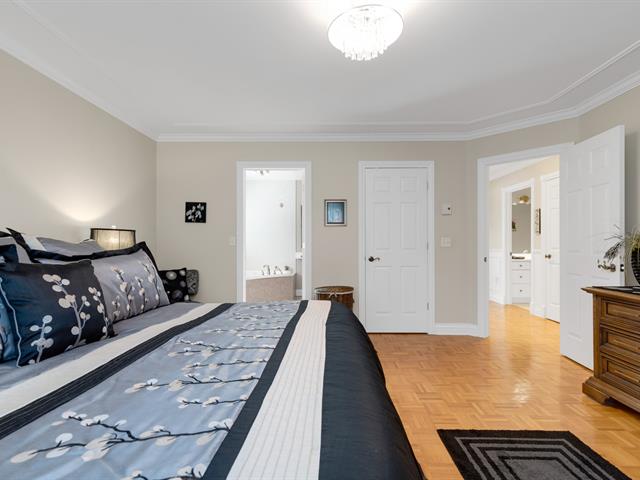 Salle de bains attenante à la CCP
Salle de bains attenante à la CCP
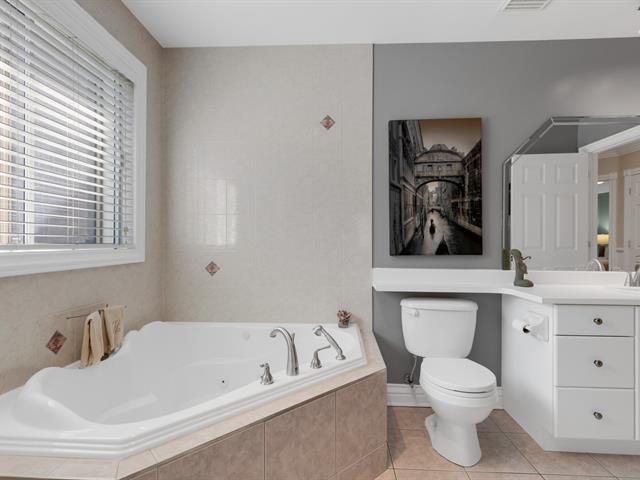 Salle de bains attenante à la CCP
Salle de bains attenante à la CCP
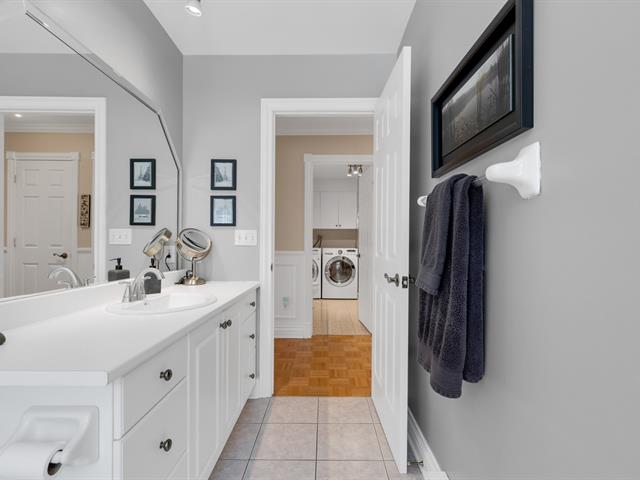 Salle de bains attenante à la CCP
Salle de bains attenante à la CCP
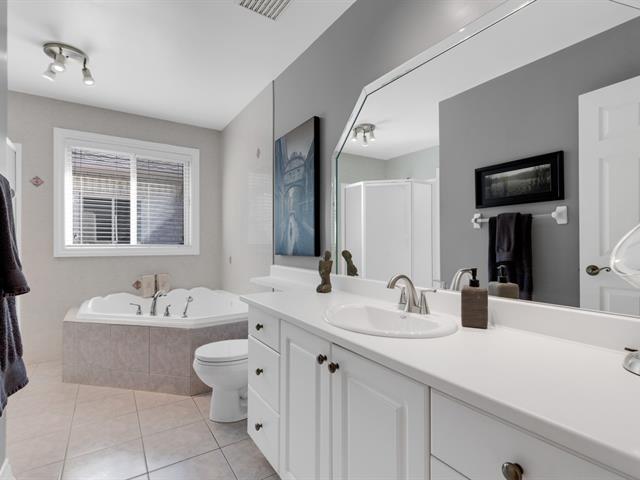 Chambre à coucher
Chambre à coucher
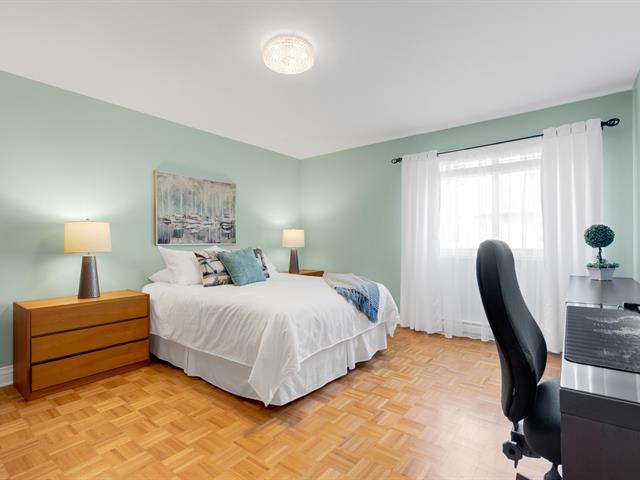 Chambre à coucher
Chambre à coucher
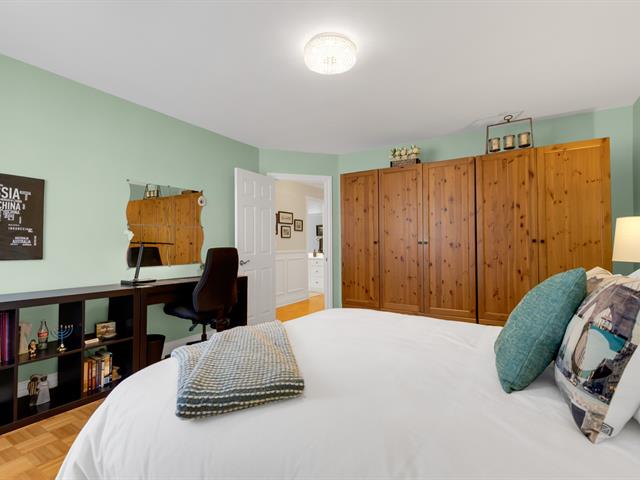 Salle de bains
Salle de bains
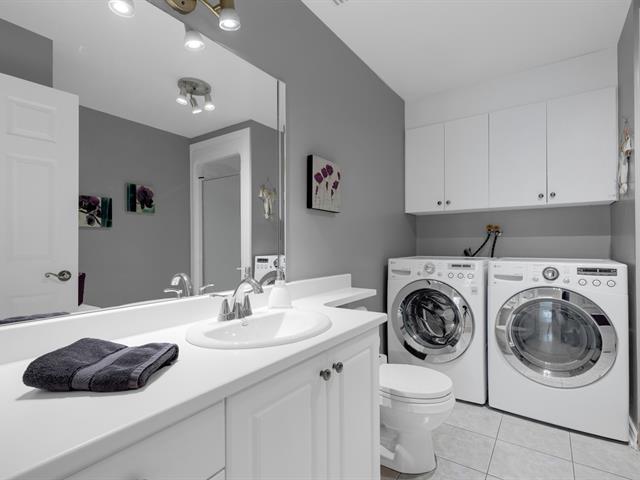 Salle de bains
Salle de bains
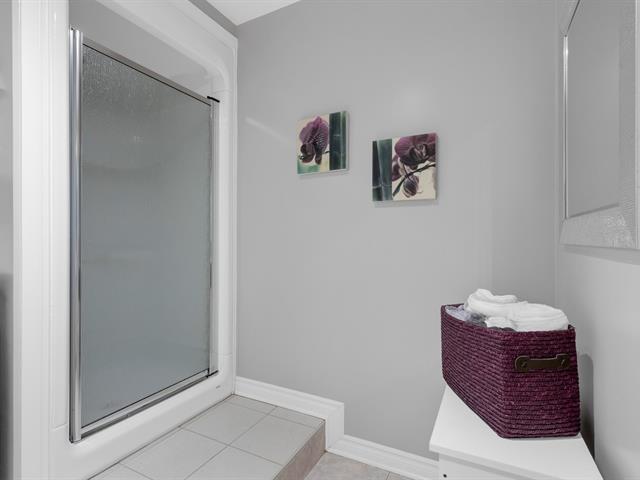 PASAGEWAY
PASAGEWAY
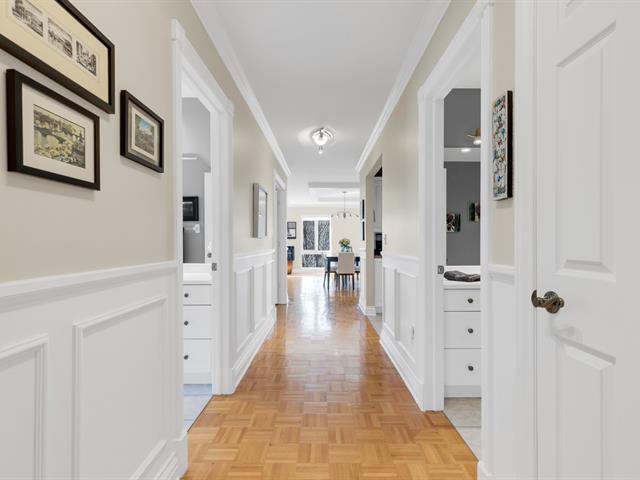 Garage
Garage
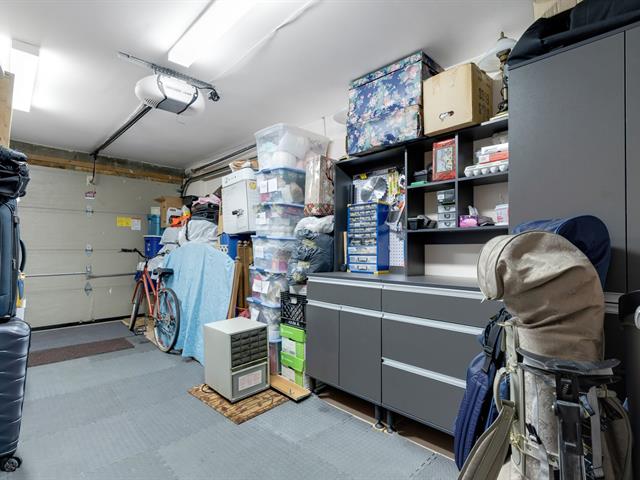 Face arrière
Face arrière
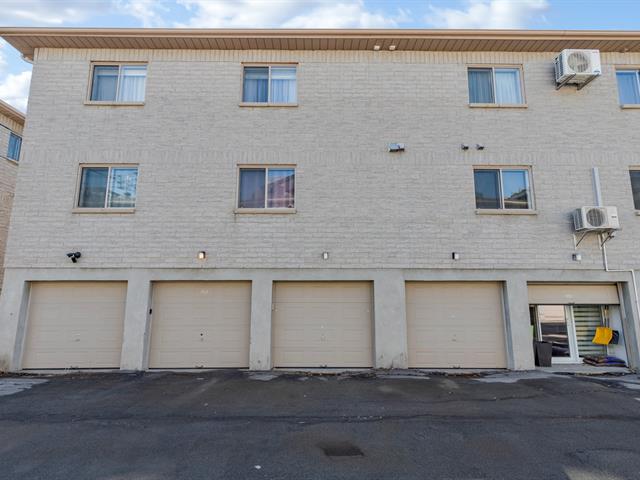 Face arrière
Face arrière
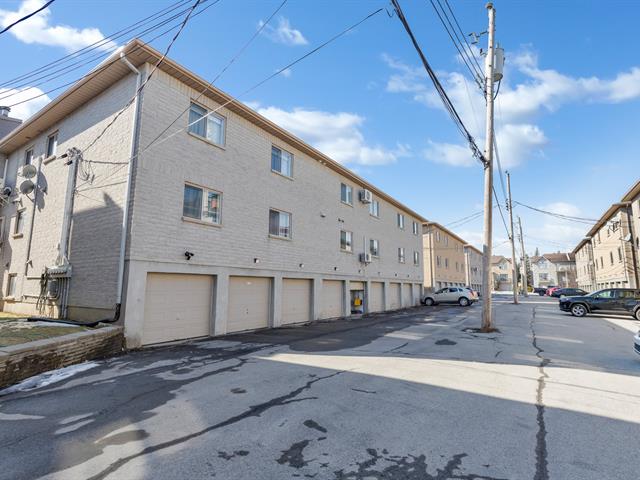 Photo aérienne
Photo aérienne
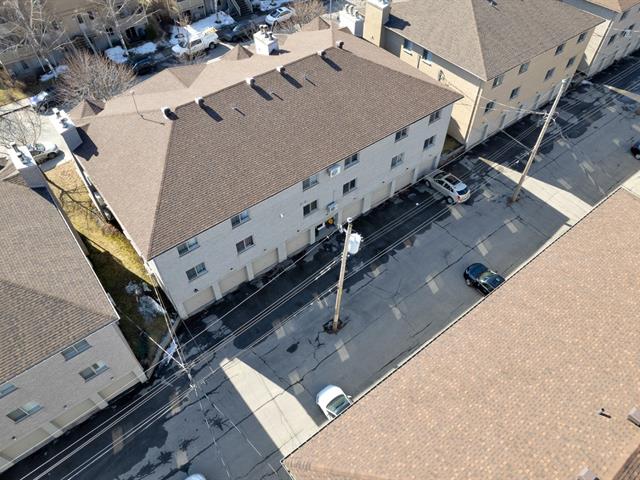 Façade
Façade
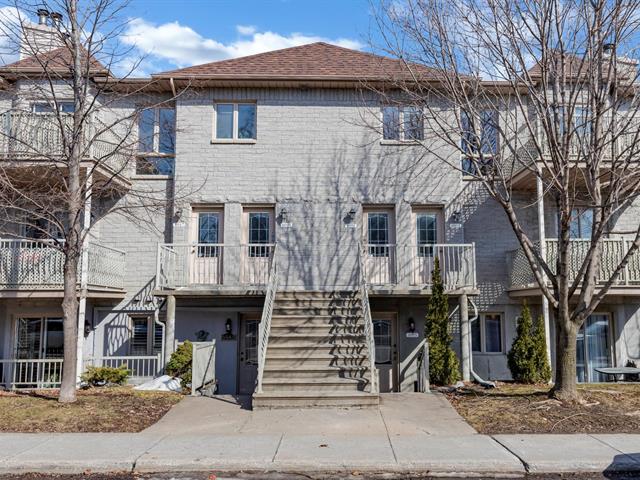 Photo aérienne
Photo aérienne
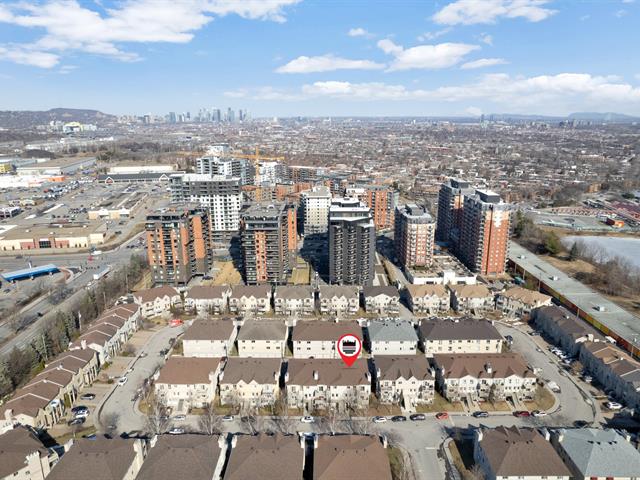 Photo aérienne
Photo aérienne
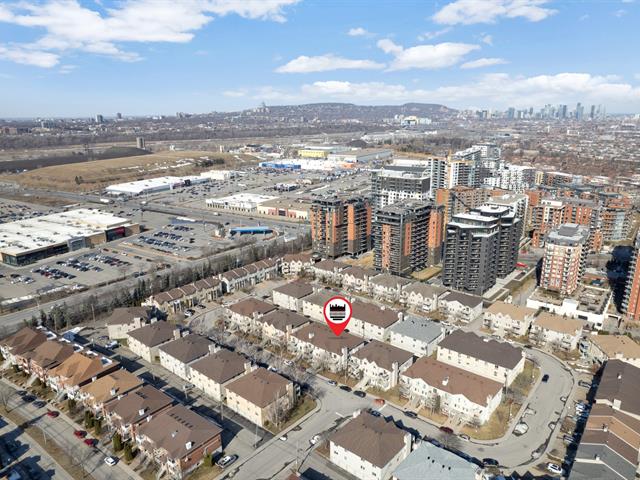 Photo aérienne
Photo aérienne
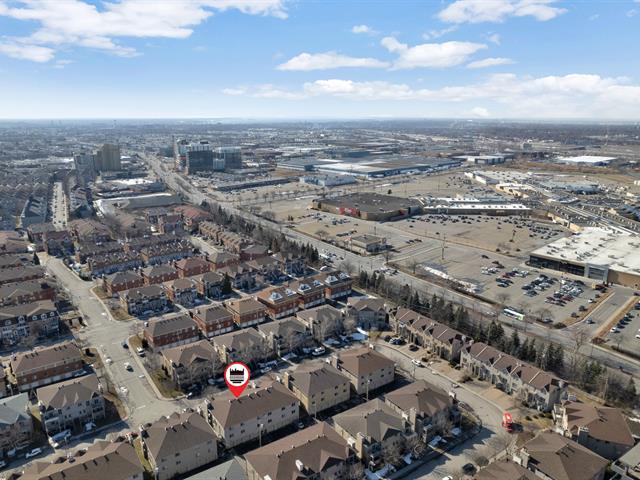 Photo aérienne
Photo aérienne
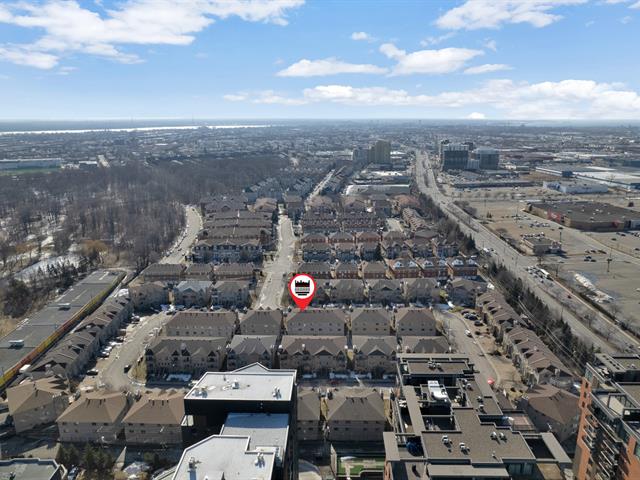 Photo aérienne
Photo aérienne
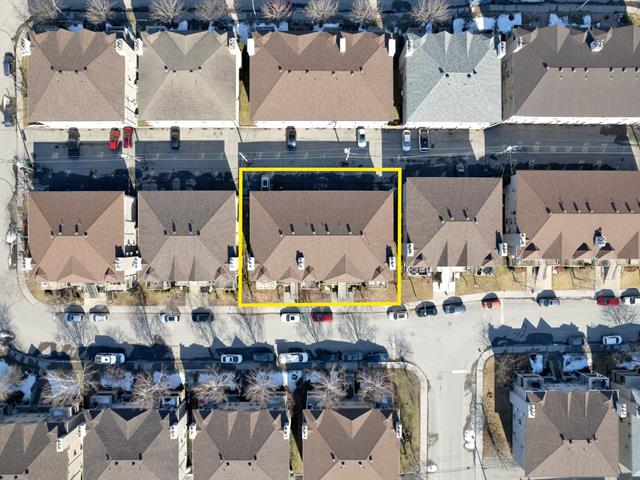
| Property Type | Apartment | Year of construction | 2002 |
| Type of building | Attached | Trade possible | |
| Building Dimensions | 0.00 x 0.00 | Certificate of Location | |
| Living Area | 140.60 m² | ||
| Lot Dimensions | 0.00 x 0.00 | Deed of Sale Signature | |
| Zoning | Residential |
| Pool | |||
| Water supply | Municipality | Parking | Garage (1) |
| Driveway | |||
| Roofing | Asphalt shingles | Garage | Heated, Fitted, Single width |
| Siding | Lot | ||
| Windows | Topography | ||
| Window Type | Distinctive Features | ||
| Energy/Heating | Electricity | View | |
| Basement | Proximity | Other, Highway, Cegep, Daycare centre, Park - green area, Elementary school, High school, Public transport | |
| Bathroom | Adjoining to primary bedroom |
| Heating system | Electric baseboard units | Equipment available | Private balcony, Wall-mounted air conditioning, Electric garage door |
| Heat | Other | Sewage system | Municipal sewer |
| Rooms | LEVEL | DIMENSIONS | Type of flooring | Additional information |
|---|---|---|---|---|
| Living room | 2nd floor | 13.1x18.9 P - irr | Parquetry | |
| Dining room | 2nd floor | 12.2x20.5 P - irr | Parquetry | |
| Bedroom | 2nd floor | 9.11x12.8 P - irr | Parquetry | |
| Kitchen | 2nd floor | 10.11x9.0 P - irr | Ceramic tiles | |
| Other | 2nd floor | 4.5x22.1 P - irr | Parquetry | |
| Bedroom | 2nd floor | 13.0x15.0 P - irr | Parquetry | |
| Primary bedroom | 2nd floor | 15.3x15.1 P - irr | Parquetry | |
| Bathroom | 2nd floor | 8.11x12.8 P - irr | Ceramic tiles | |
| Bathroom | 2nd floor | 8.3x10.5 P - irr | Ceramic tiles |
We use cookies to give you the best possible experience on our website.
By continuing to browse, you agree to our website’s use of cookies. To learn more click here.