We use cookies to give you the best possible experience on our website.
By continuing to browse, you agree to our website’s use of cookies. To learn more click here.




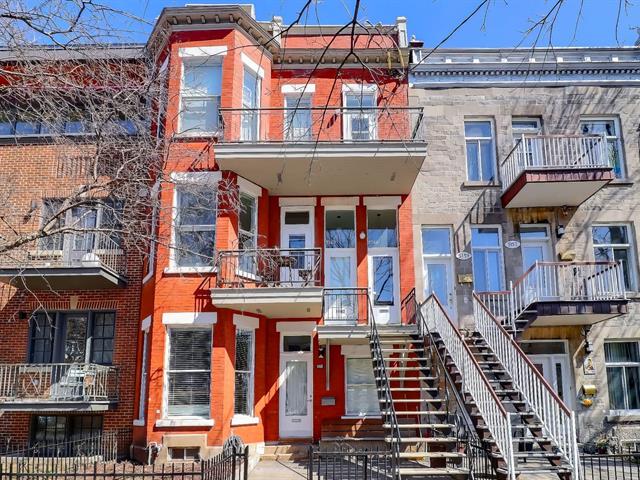
 Salon
Salon
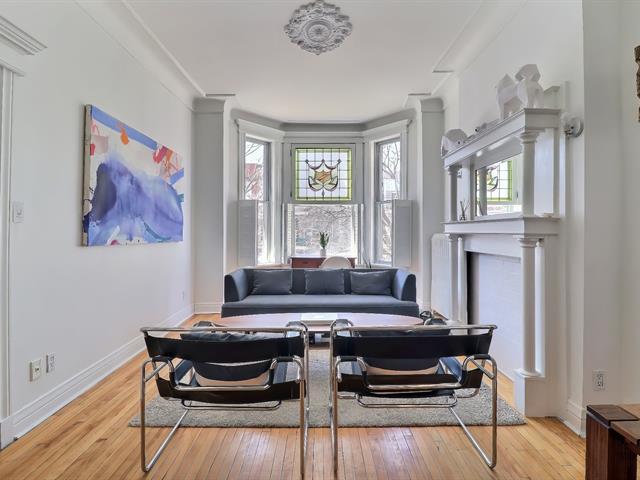 Salon
Salon
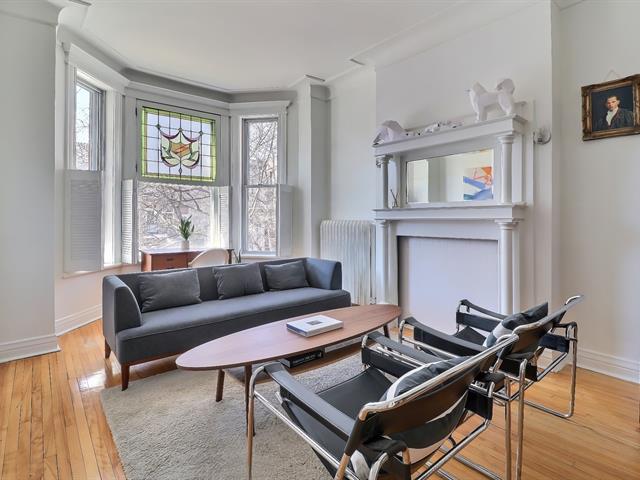 Intérieur
Intérieur
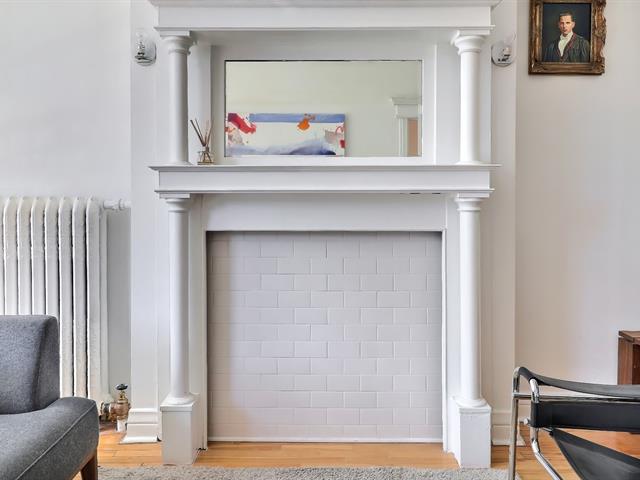 Salon
Salon
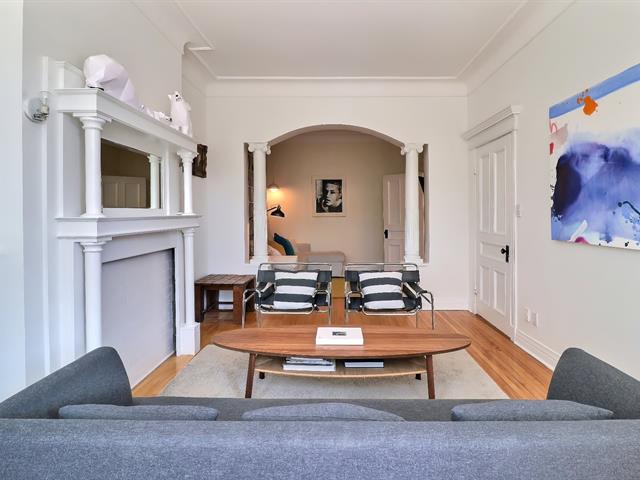 Salon
Salon
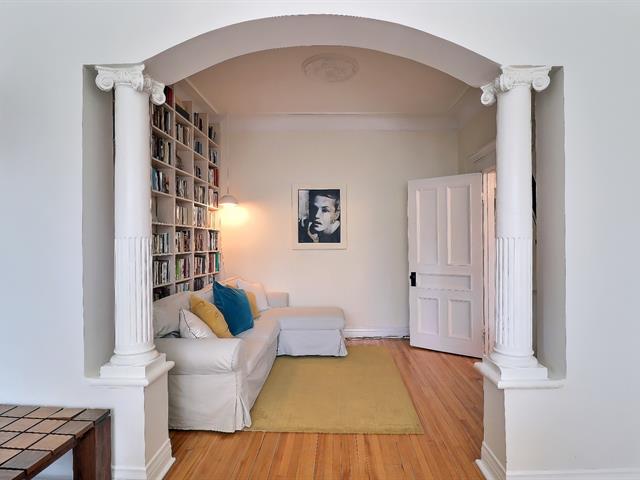 Salon
Salon
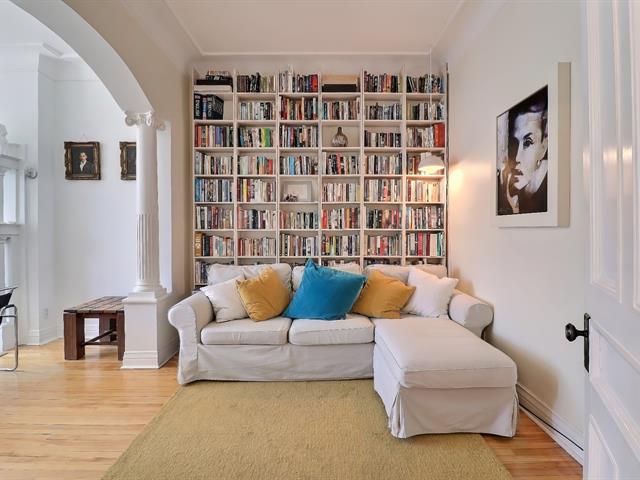 Hall d'entrée
Hall d'entrée
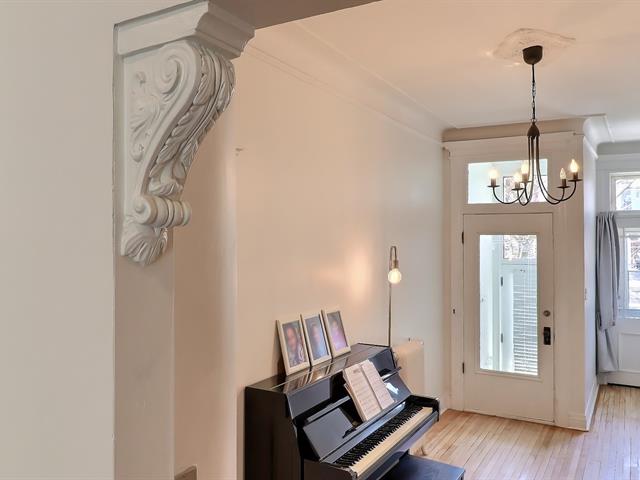 Intérieur
Intérieur
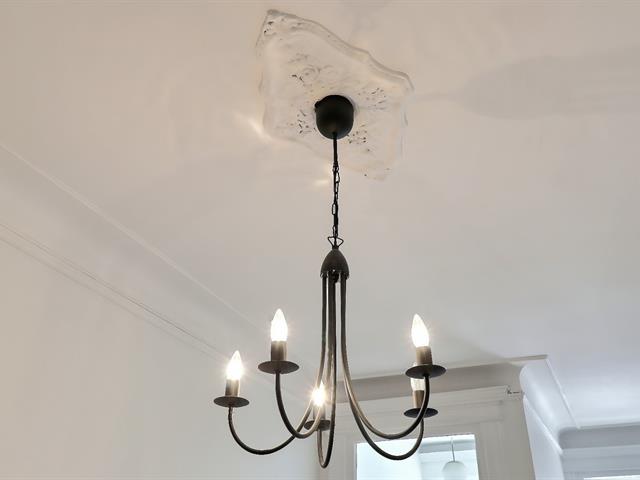 Hall d'entrée
Hall d'entrée
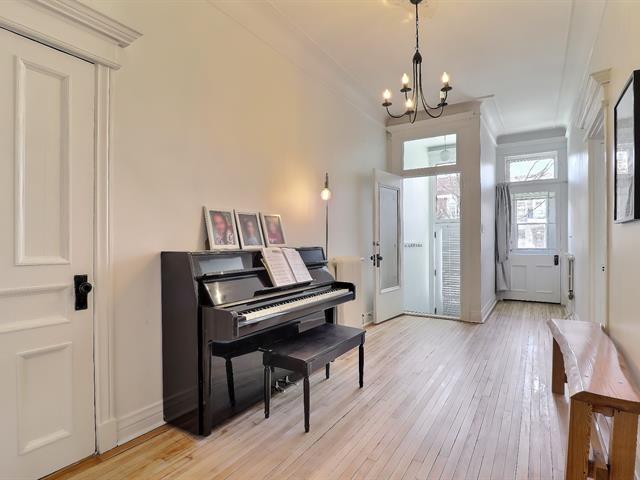 Hall d'entrée
Hall d'entrée
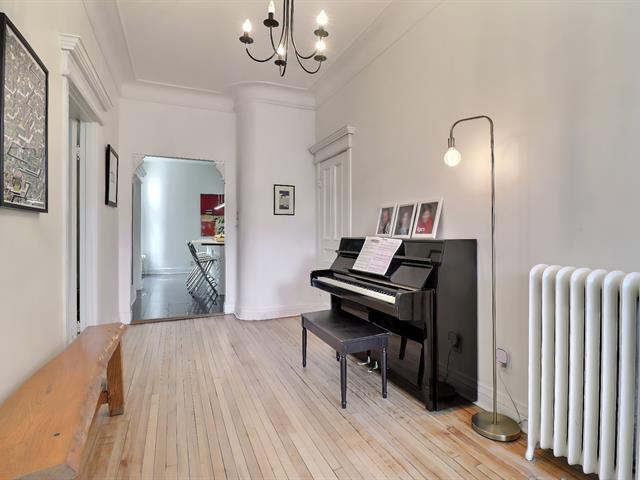 Cuisine
Cuisine
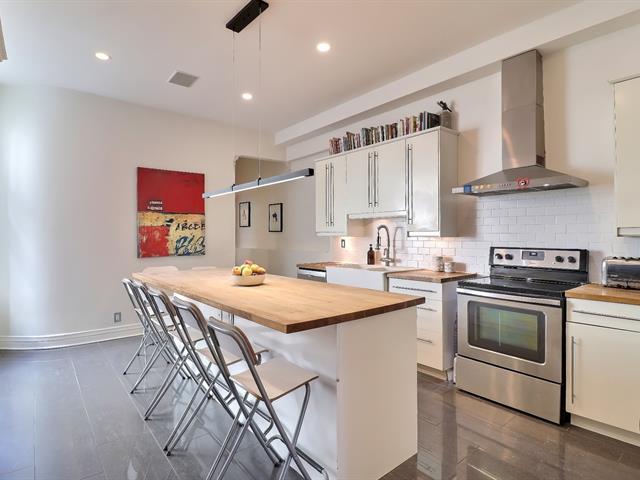 Cuisine
Cuisine
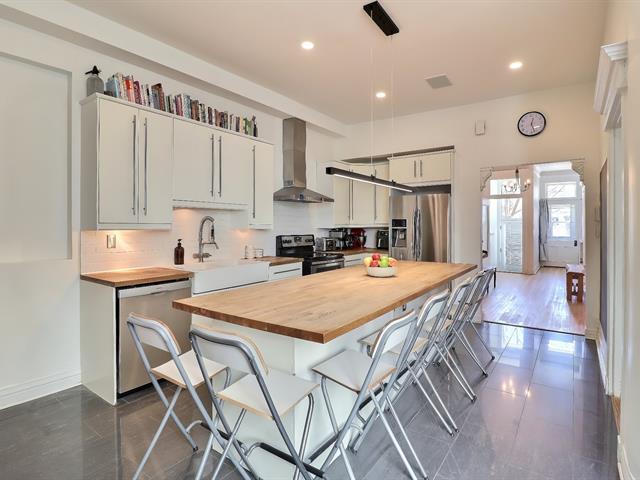 Cuisine
Cuisine
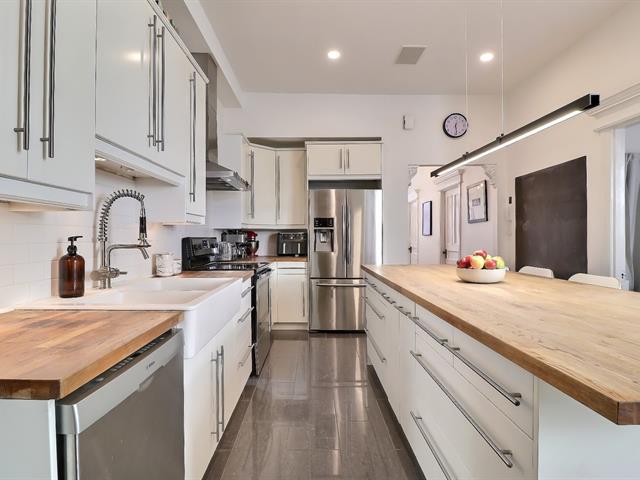 Cuisine
Cuisine
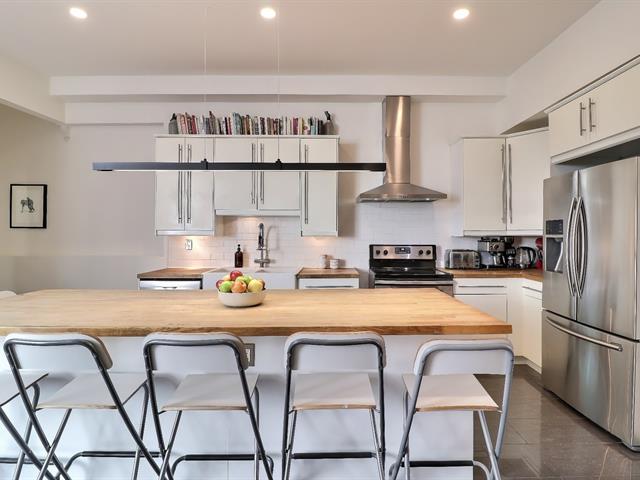 Chambre à coucher
Chambre à coucher
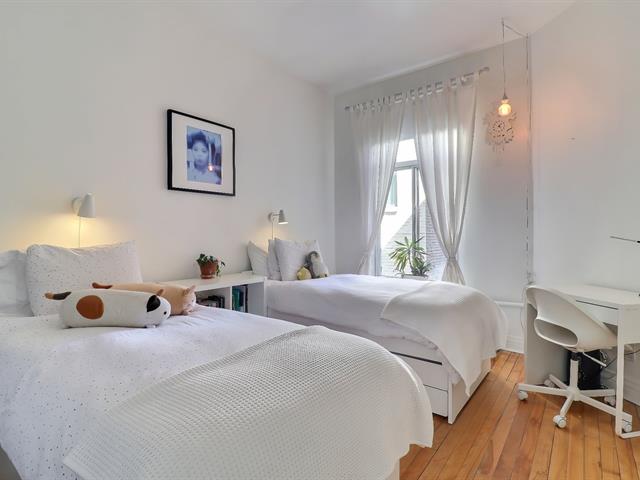 Chambre à coucher
Chambre à coucher
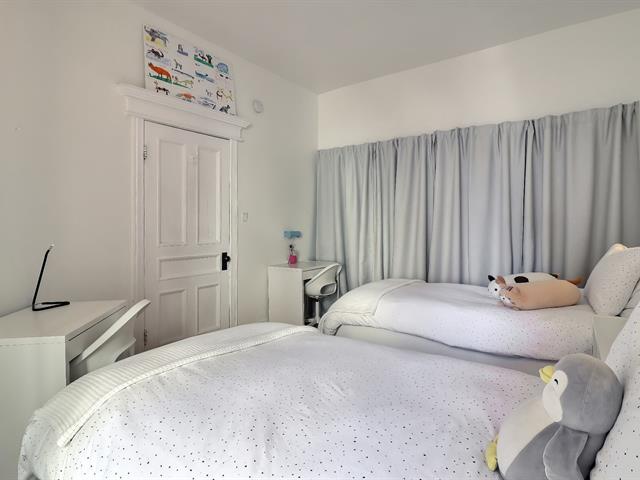 Salle de bains
Salle de bains
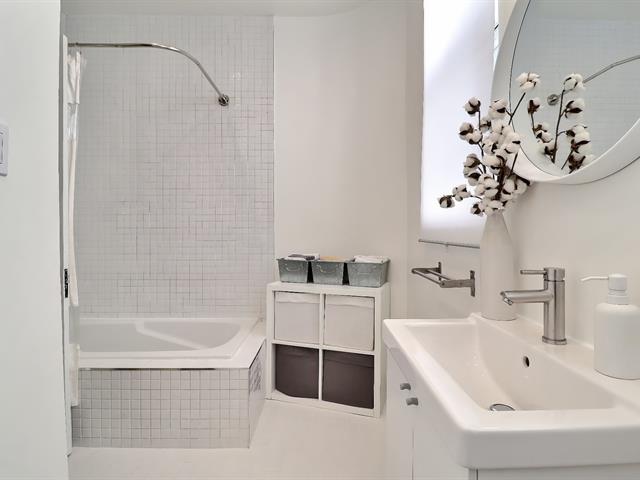 Salle de bains
Salle de bains
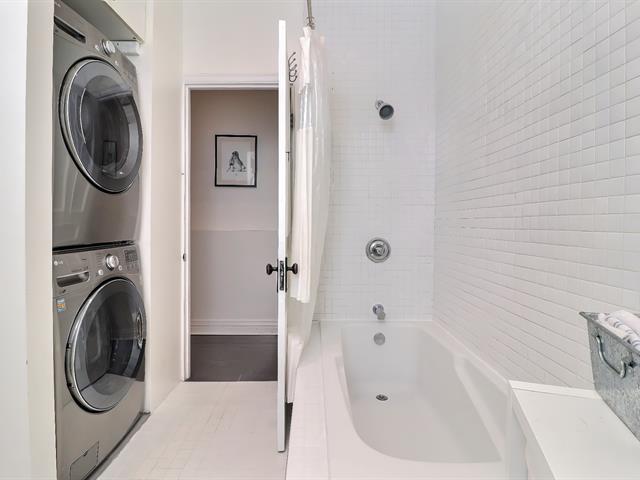 PASAGEWAY
PASAGEWAY
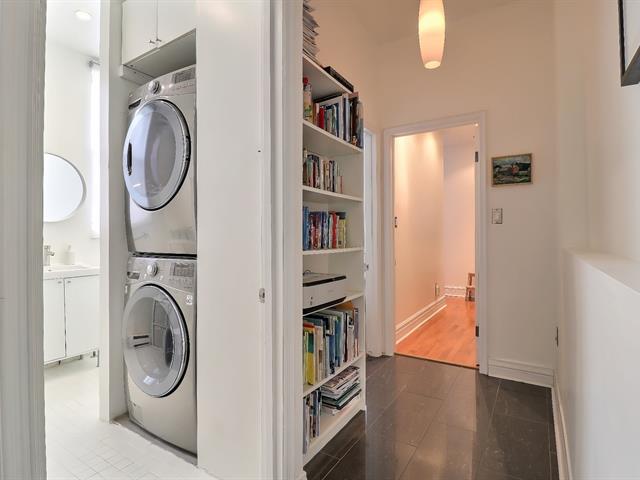 Chambre à coucher
Chambre à coucher
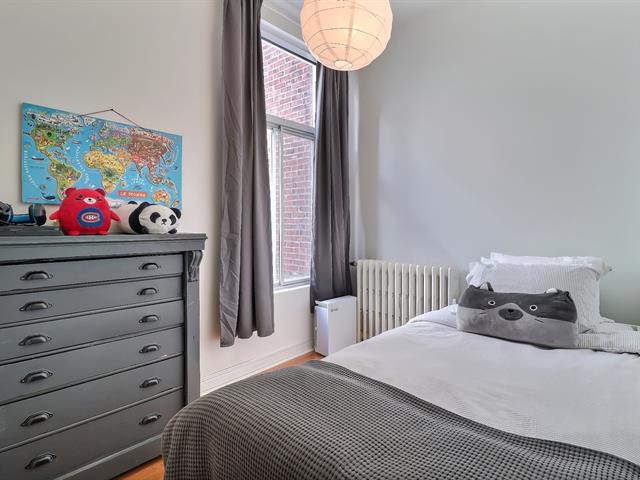 PASAGEWAY
PASAGEWAY
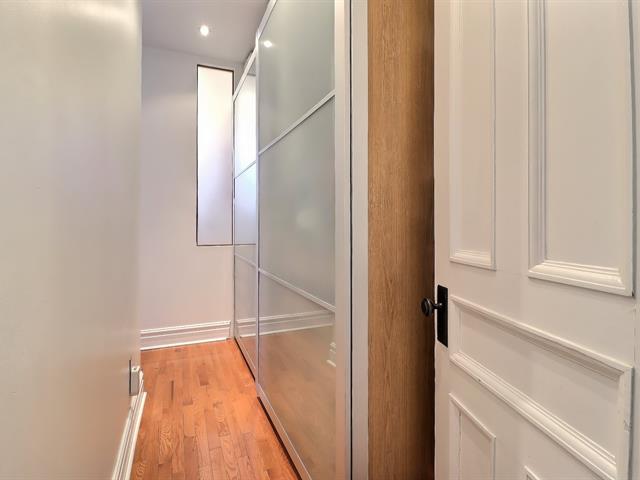 Chambre à coucher principale
Chambre à coucher principale
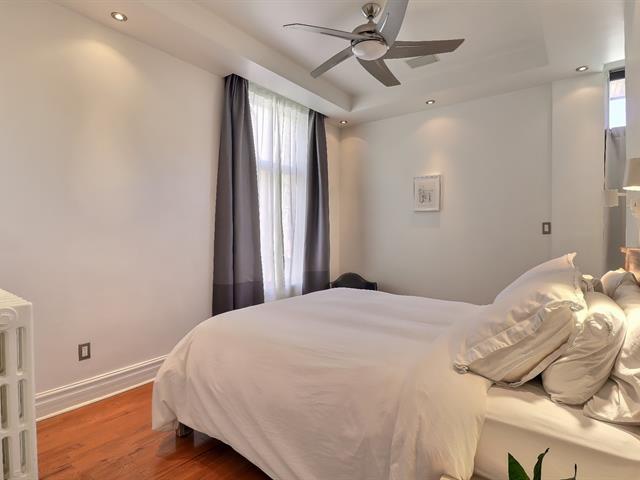 Chambre à coucher principale
Chambre à coucher principale
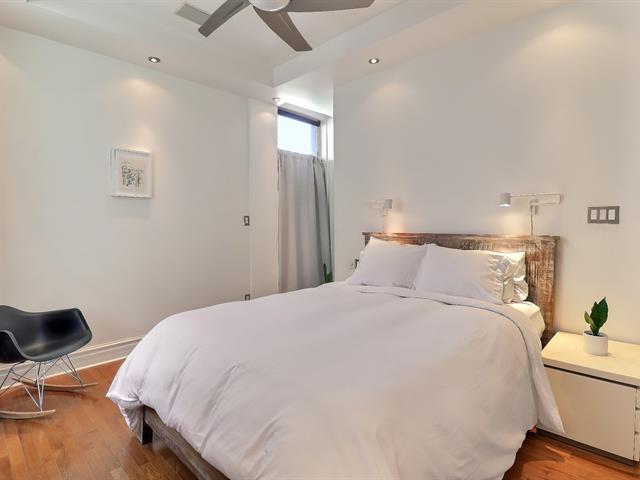 Chambre à coucher principale
Chambre à coucher principale
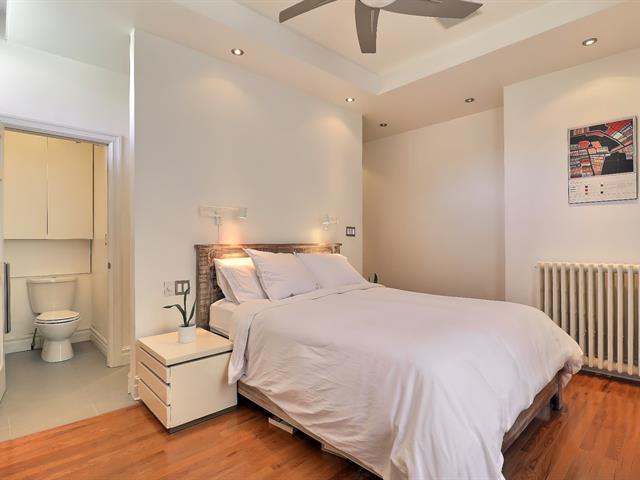 Salle de bains attenante à la CCP
Salle de bains attenante à la CCP
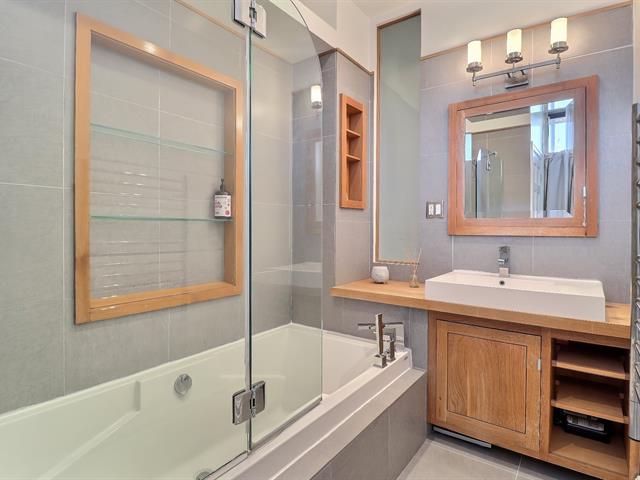 Balcon
Balcon
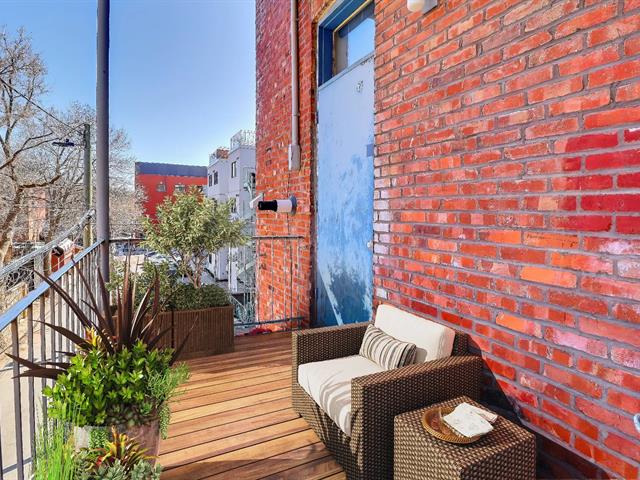 Face arrière
Face arrière
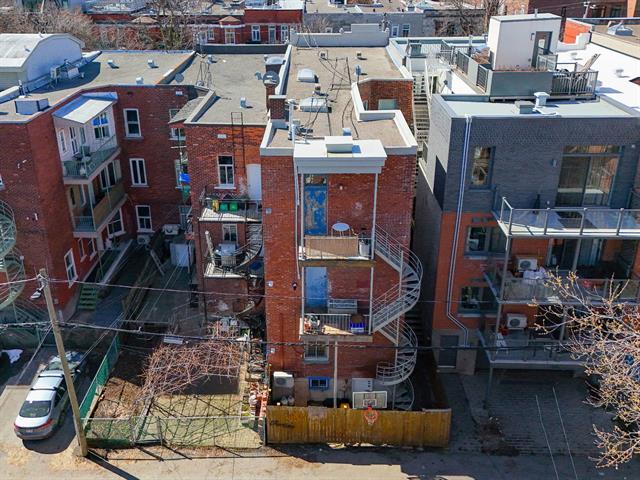 Photo aérienne
Photo aérienne
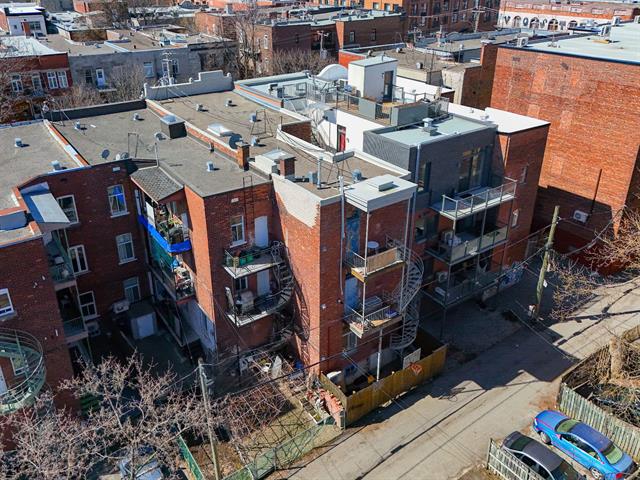 Photo aérienne
Photo aérienne
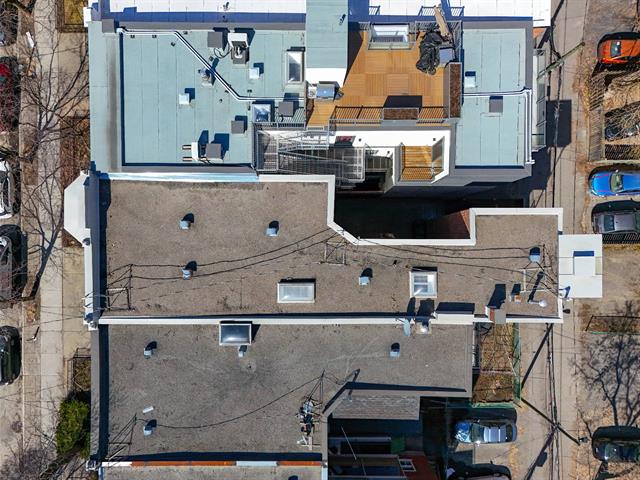 Façade
Façade
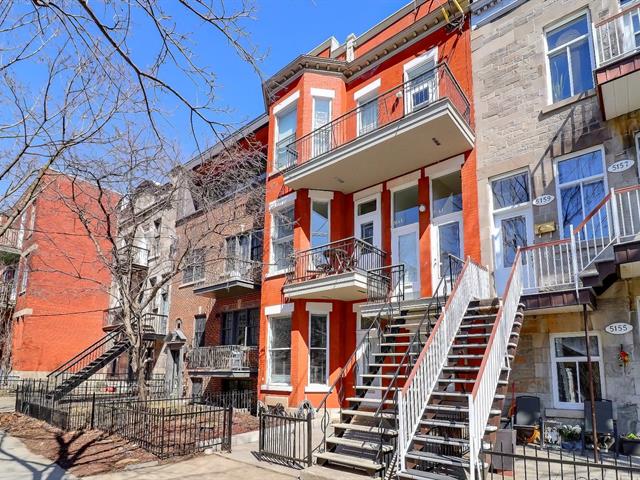 Balcon
Balcon
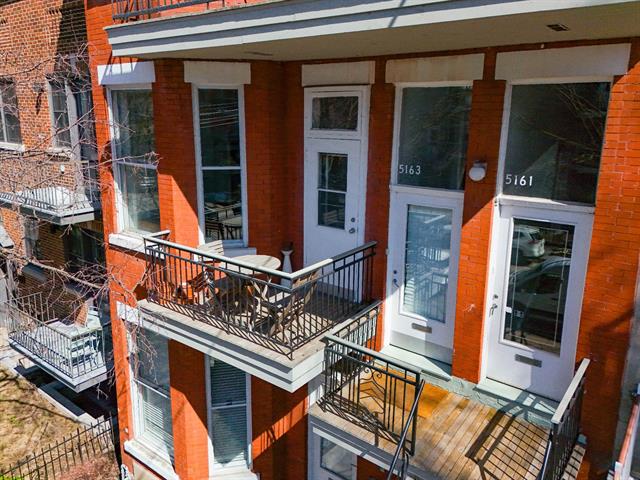 Façade
Façade
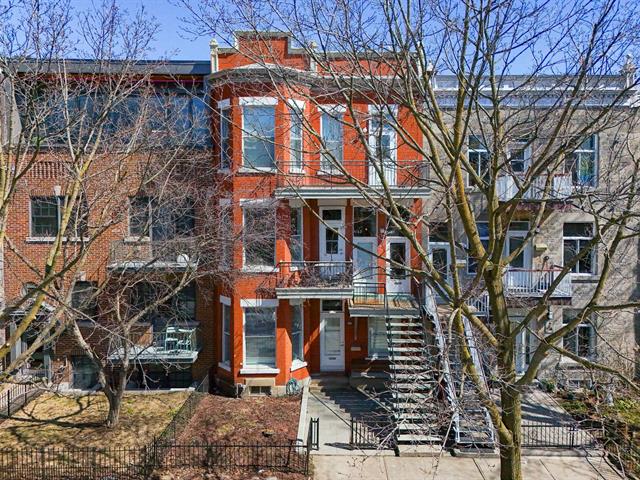 Photo aérienne
Photo aérienne
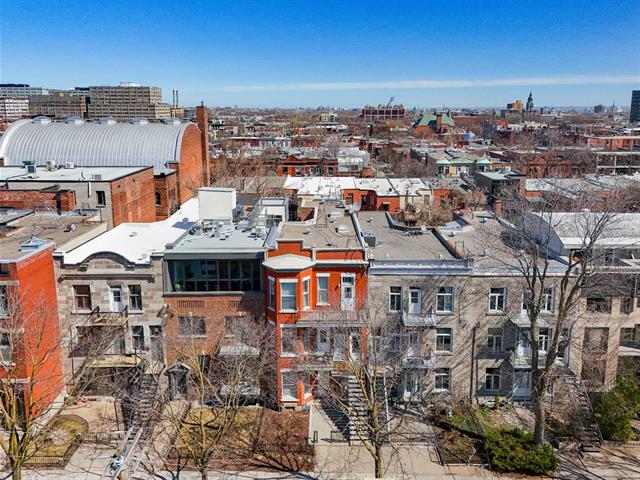 Photo aérienne
Photo aérienne
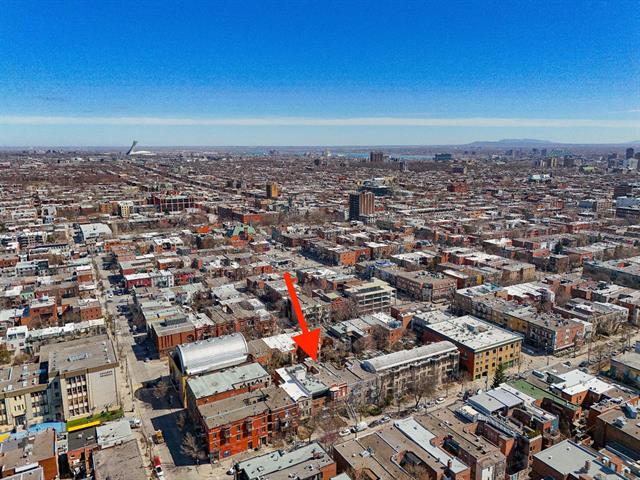 Photo aérienne
Photo aérienne
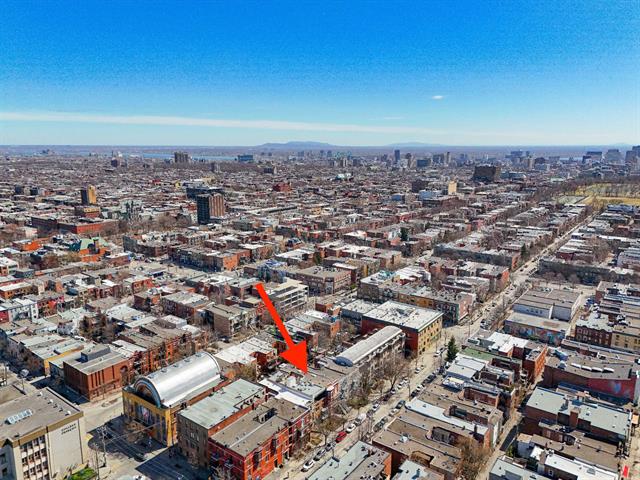 Photo aérienne
Photo aérienne
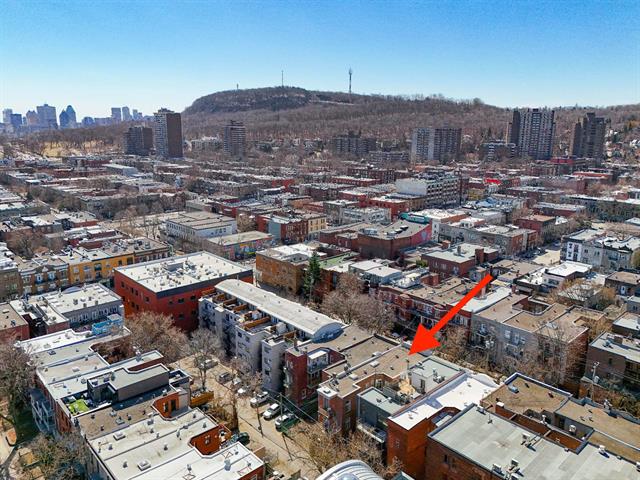 Photo aérienne
Photo aérienne
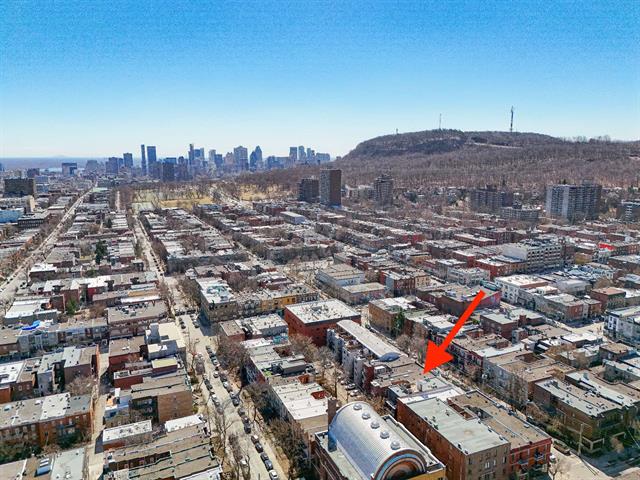 Photo aérienne
Photo aérienne
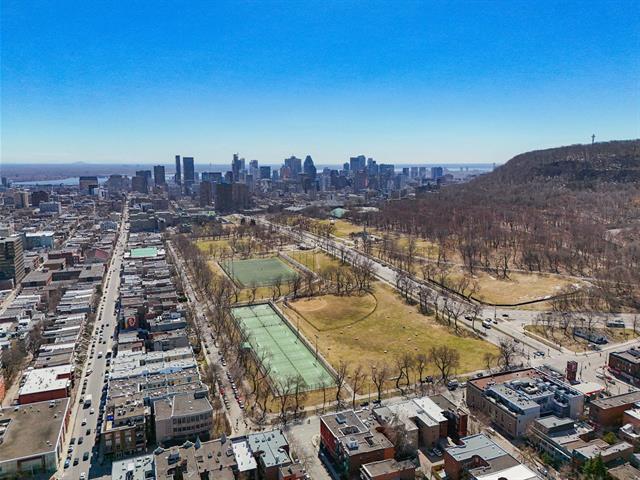
| Property Type | Apartment | Year of construction | 1910 |
| Type of building | Attached | Trade possible | |
| Building Dimensions | 0.00 x 0.00 | Certificate of Location | |
| Living Area | 131.10 m² | ||
| Lot Dimensions | 0.00 x 0.00 | Deed of Sale Signature | |
| Zoning | Residential |
| Pool | |||
| Water supply | Municipality | Parking | |
| Driveway | |||
| Roofing | Asphalt and gravel | Garage | |
| Siding | Brick | Lot | |
| Windows | Topography | ||
| Window Type | Distinctive Features | ||
| Energy/Heating | Electricity | View | |
| Basement | Other | Proximity | Other, Cegep, Daycare centre, Hospital, Park - green area, Bicycle path, Elementary school, High school, Public transport, University |
| Bathroom | Adjoining to primary bedroom, Other |
| Heating system | Other, Hot water | Available services | Fire detector |
| Sewage system | Municipal sewer |
| Rooms | LEVEL | DIMENSIONS | Type of flooring | Additional information |
|---|---|---|---|---|
| Hallway | 2nd floor | 1.9x1.1 M | Wood | |
| Hallway | 2nd floor | 7.2x2.4 M - irr | Wood | |
| Living room | 2nd floor | 5.3x3.5 M | Wood | |
| Library | 2nd floor | 3x3.5 M | Wood | |
| Kitchen | 2nd floor | 5.1x3.6 M - irr | Other | |
| Bedroom | 2nd floor | 4x3.4 M | Wood | |
| Bathroom | 2nd floor | 3.6x3.1 M - irr | Ceramic tiles | |
| Bedroom | 2nd floor | 3.3x2.2 M - irr | Wood | |
| Other | 2nd floor | 7.4x2.2 M - irr | Wood | |
| Primary bedroom | 2nd floor | 4.6x4.5 M - irr | Wood | |
| Bathroom | 2nd floor | 2.2x1.8 M | Ceramic tiles | adjoining to master bedroom |
Welcome to the heart of the highly sought-after Mile-End
neighborhood, where the charm of the adjacent Outremont
meets the creative spirit of the Plateau Mont-Royal! Here
is your opportunity to reside in a large condo with 3
bedrooms, 2 bathrooms and a large double living room,
nestled on the second floor of a very pretty triplex on one
of the most popular stretches of street in the area.
As soon as you walk through the front door, you are greeted
by a large vestibule where a piano resides, surrounded by
refined architectural details. Then move on to the spacious
double living room bathed in natural light filtering
through the large windows with stained glass detail which
adorn the front wall. The original hardwood floors add a
touch of warmth and elegance to the space, as do the
moldings, columns and old fireplace remains, inviting
relaxation and conviviality.
The adjacent kitchen/dining room has been recently
renovated with quality materials and attention to detail.
Equipped with modern appliances and a spacious island in
the center, this kitchen becomes the heart of your home
where family meals and evenings with friends become
unforgettable moments.
The three bedrooms offer comfortable retreats, each with
its own character and ambiance. The two renovated bathrooms
(including the one at the rear with heated floors and
separate toilet) offer added luxury, with high-end finishes
and modern amenities allowing you to relax and recharge
after a long day.
Enjoy the fresh air and neighborhood views from the two
private front and back balconies, where you can sip your
morning coffee and listen to the gentle murmur of
neighborhood life bustling around you, or watch your
children playing with their friends in the back alley,
sheltered from the surrounding urban activity.
Ideally located between the chic Laurier Avenue West and
the sparkling Fairmont Avenue, you are a few steps from all
the charming shops, tasty restaurants and renowned schools
of the neighborhood, as well as the pleasures of the unique
Mont Royal located only a short walk away. Whether for a
relaxing stroll, a shopping trip or an evening at one of
the many trendy establishments, you are in the heat of the
action while benefiting from a haven of tranquility and
security when it comes time to return home.
Don't miss this opportunity to live in the heart of one of
Montreal's most vibrant and sought-after neighborhoods!
We use cookies to give you the best possible experience on our website.
By continuing to browse, you agree to our website’s use of cookies. To learn more click here.