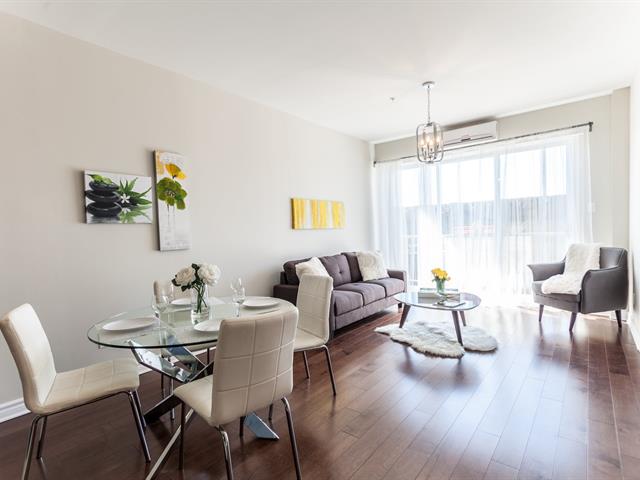We use cookies to give you the best possible experience on our website.
By continuing to browse, you agree to our website’s use of cookies. To learn more click here.





| Property Type | Apartment | Year of construction | 2014 |
| Type of building | Detached | Trade possible | |
| Building Dimensions | 0.00 x 0.00 | Certificate of Location | |
| Living Area | 78.20 m² | ||
| Lot Dimensions | 0.00 x 0.00 | Deed of Sale Signature | |
| Zoning | Residential |
| Pool | |||
| Water supply | Municipality | Parking | Garage (1) |
| Driveway | |||
| Roofing | Garage | Attached, Heated, Single width | |
| Siding | Lot | ||
| Windows | Topography | ||
| Window Type | Sliding, Crank handle | Distinctive Features | |
| Energy/Heating | Electricity | View | |
| Basement | Proximity | Highway, Cegep, Daycare centre, Bicycle path, Elementary school, High school, Public transport, University | |
| Bathroom |
| Mobility impared accessible | Adapted entrance, Lifting platform, Exterior access ramp | Heating system | Electric baseboard units |
| Equipment available | Private balcony, Wall-mounted air conditioning, Ventilation system, Entry phone, Electric garage door | Easy access | Elevator |
| Distinctive features | No neighbours in the back | Sewage system | Municipal sewer |
| Rooms | LEVEL | DIMENSIONS | Type of flooring | Additional information |
|---|---|---|---|---|
| Kitchen | Ground floor | 16.7x10.3 P | Ceramic tiles | |
| Living room | Ground floor | 13.4x11.0 P | Wood | |
| Dining room | Ground floor | 11.3x9.2 P | Wood | |
| Primary bedroom | Ground floor | 13.9x10.1 P | Wood | |
| Bedroom | Ground floor | 11.1x8.5 P | Wood | |
| Bathroom | Ground floor | 12.4x6.5 P | Ceramic tiles | |
| Laundry room | Ground floor | 10.2x4.9 P | Ceramic tiles |
Discover the perfect blend of comfort and convenience in
this meticulously maintained apartment located near the
Olympic Stadium. With easy access to bus routes, a metro
station, and amenities, this spacious open-concept condo
offers 9-foot ceilings, large windows, indoor parking, a
private balcony and storage space included. Seize the
chance to make this your new home today!
We use cookies to give you the best possible experience on our website.
By continuing to browse, you agree to our website’s use of cookies. To learn more click here.