Cookie Notice
We use cookies to give you the best possible experience on our website.
By continuing to browse, you agree to our website’s use of cookies. To learn more click here.
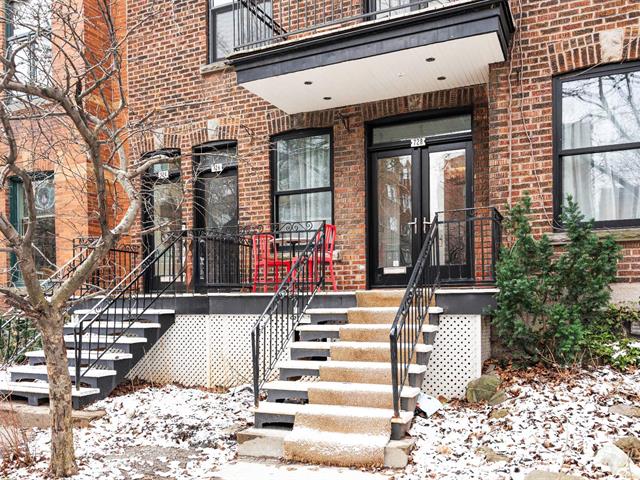
 Cuisine
Cuisine
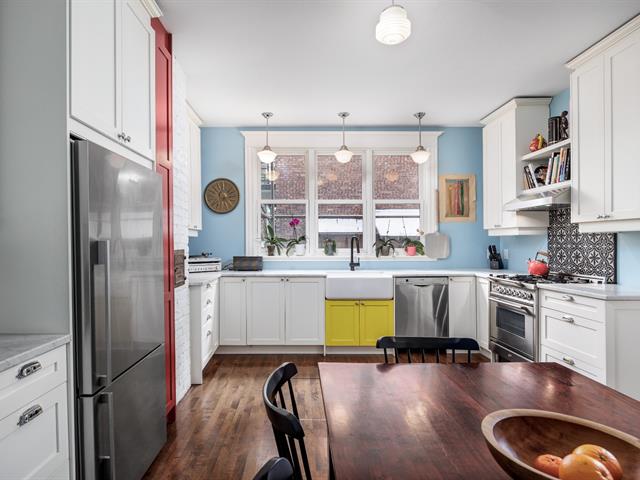 Cuisine
Cuisine
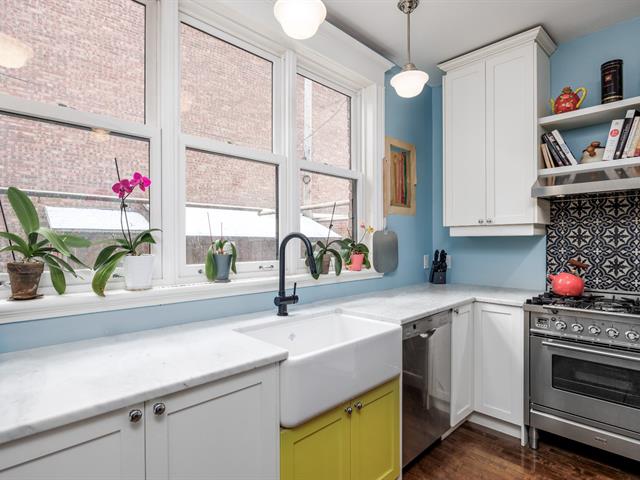 Cuisine
Cuisine
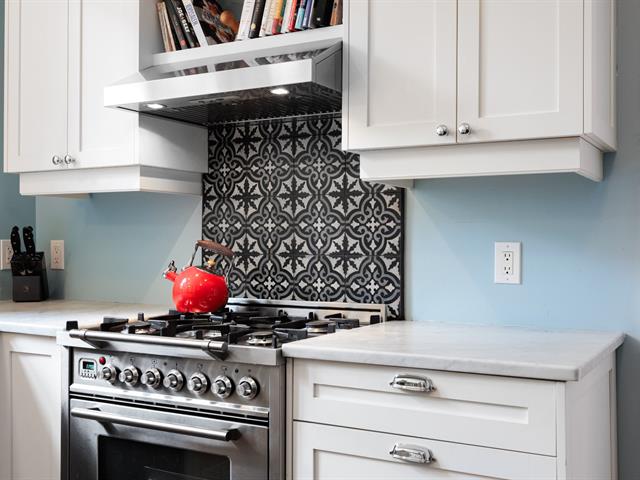 Cuisine
Cuisine
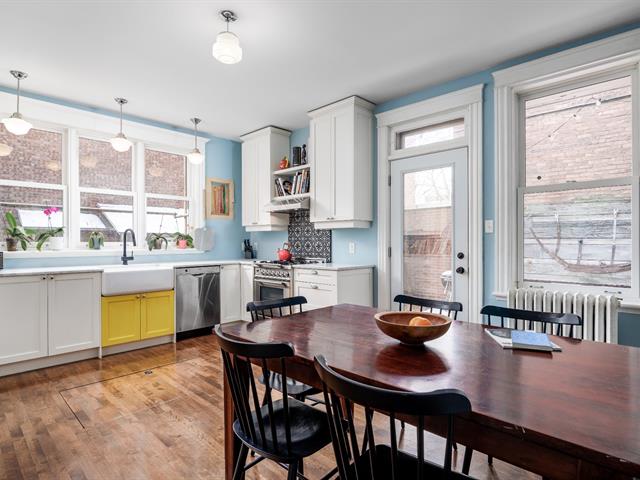 Cuisine
Cuisine
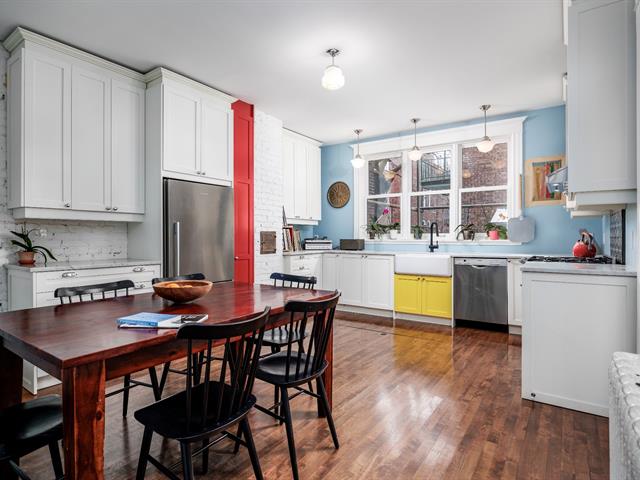 Cuisine
Cuisine
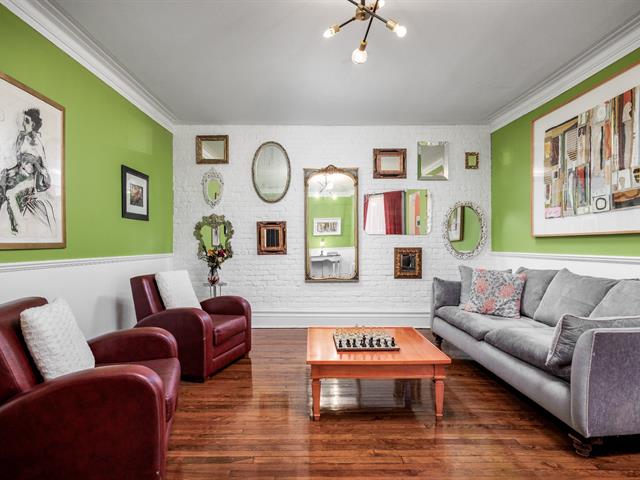 Salon
Salon
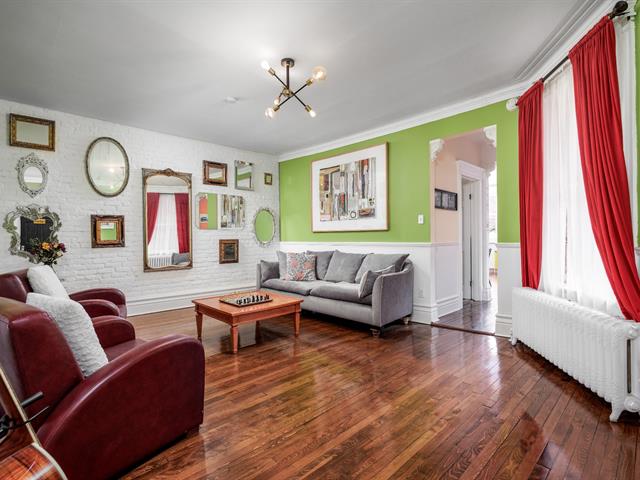 Salon
Salon
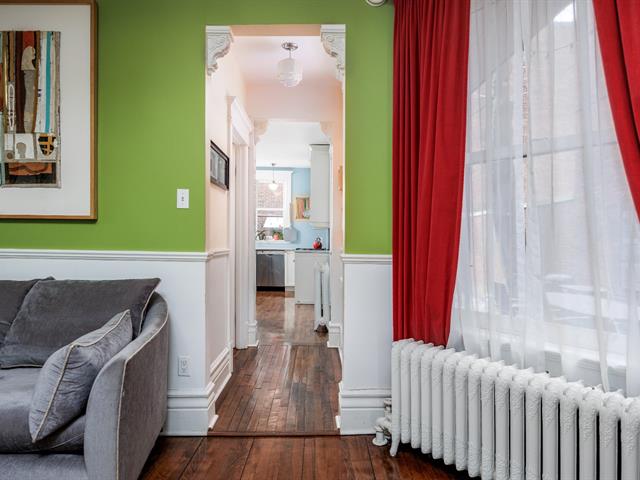 Salon
Salon
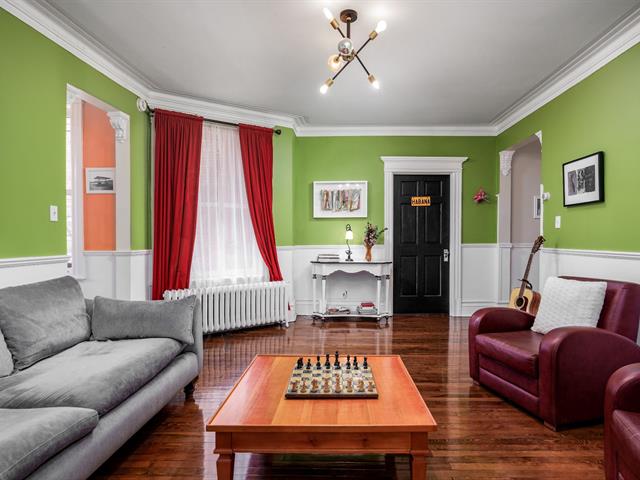 Hall d'entrée
Hall d'entrée
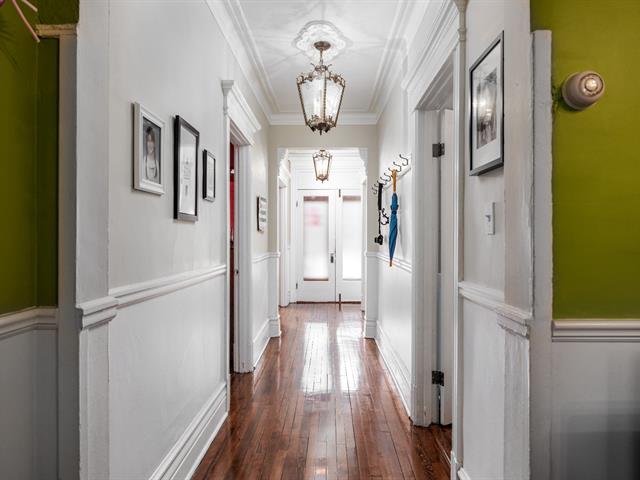 Salle de bains
Salle de bains
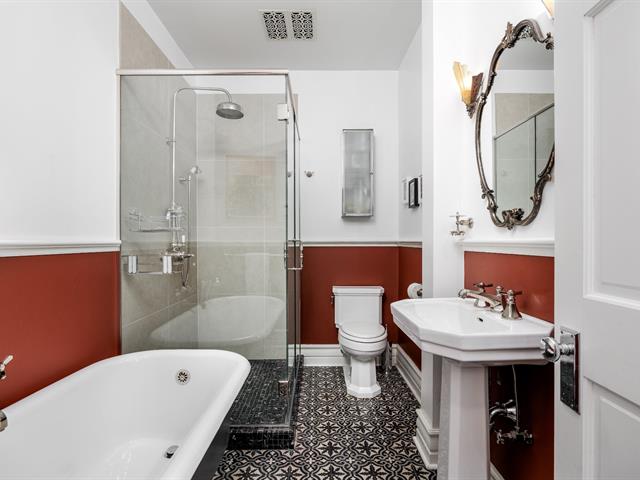 Salle de bains
Salle de bains
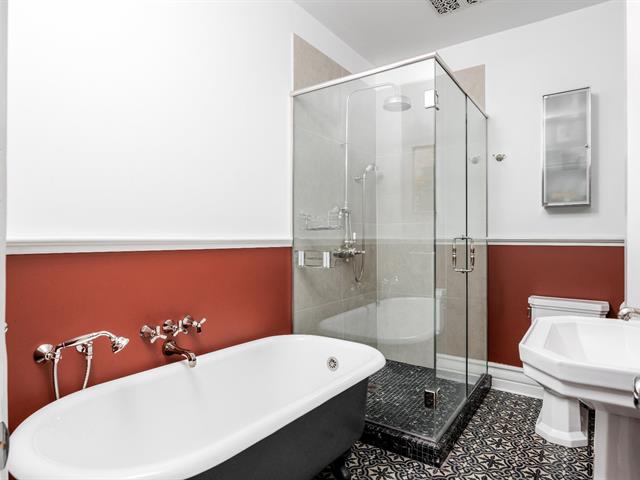 Chambre à coucher principale
Chambre à coucher principale
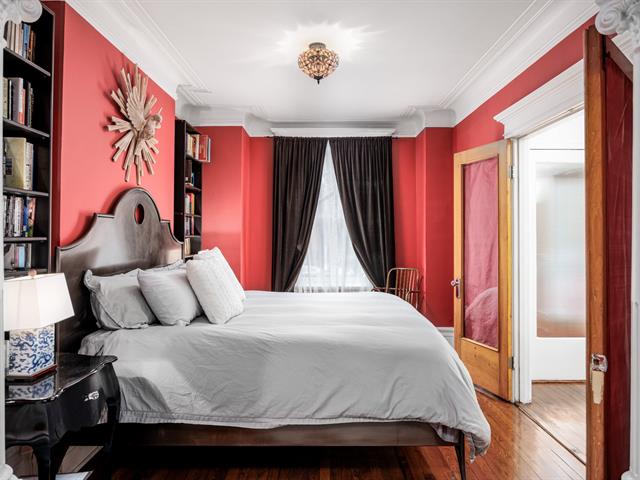 Chambre à coucher principale
Chambre à coucher principale
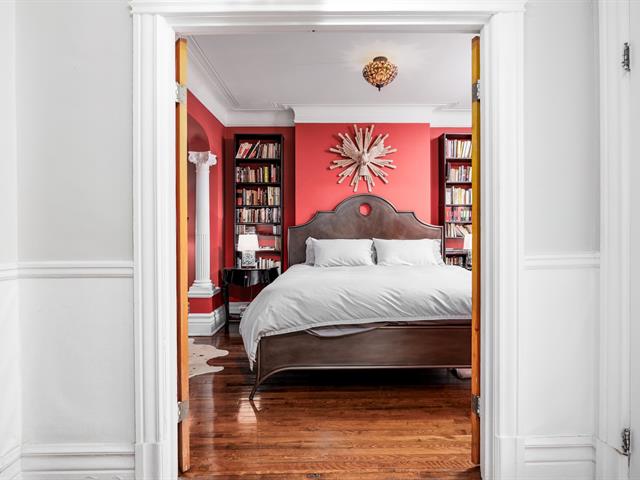 Chambre à coucher principale
Chambre à coucher principale
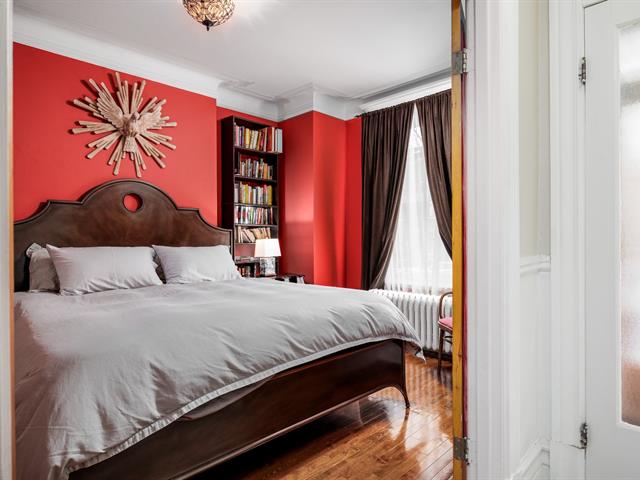 Chambre à coucher principale
Chambre à coucher principale
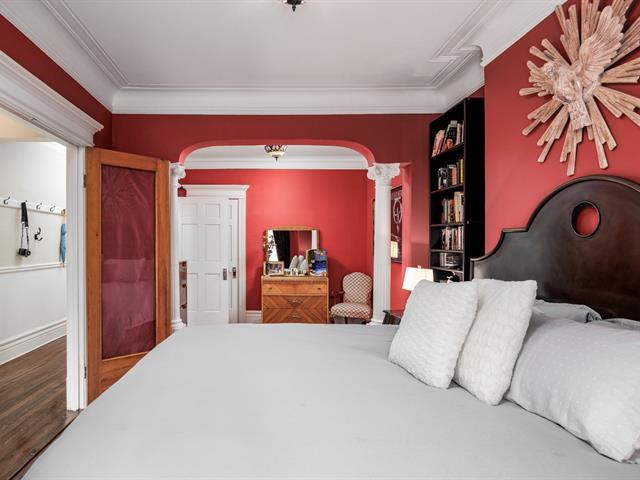 Chambre à coucher principale
Chambre à coucher principale
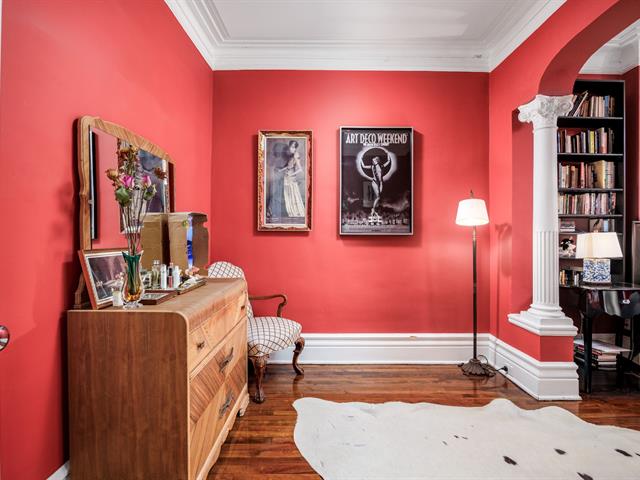 Hall d'entrée
Hall d'entrée
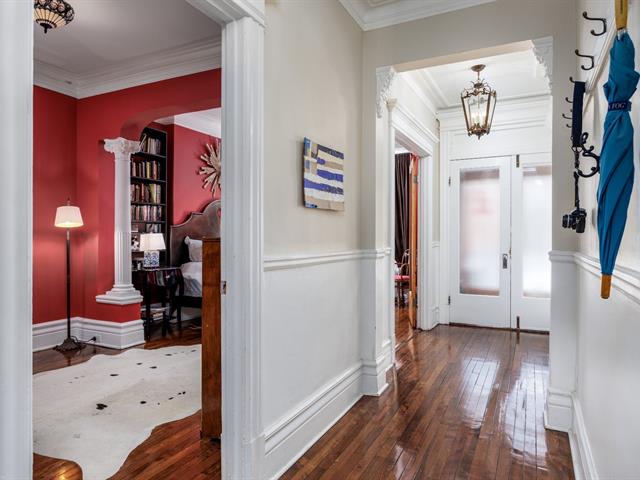 Chambre à coucher
Chambre à coucher
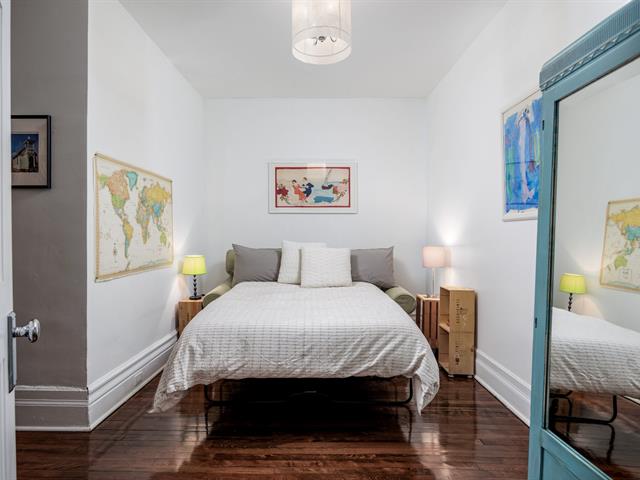 Chambre à coucher
Chambre à coucher
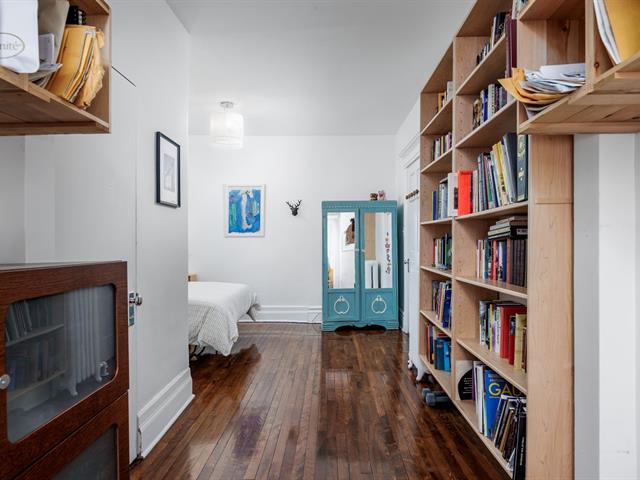 Bureau
Bureau
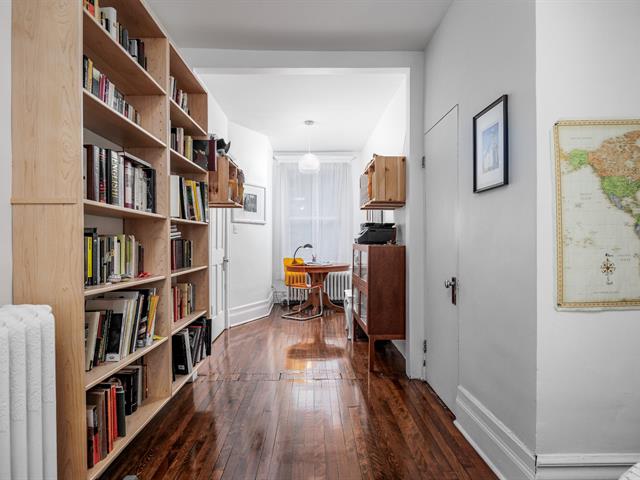 Bureau
Bureau
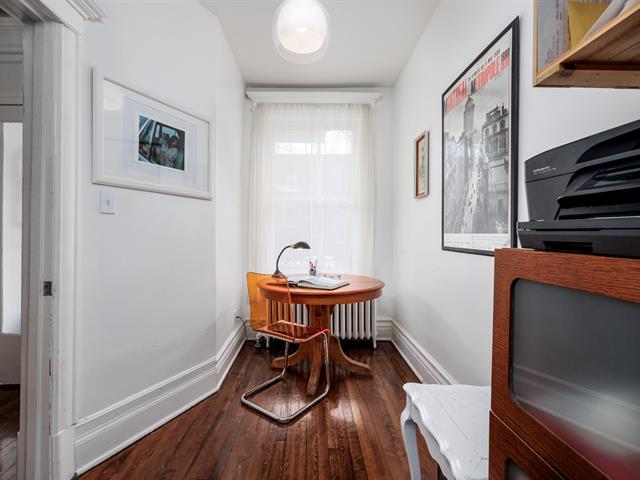 Hall d'entrée
Hall d'entrée
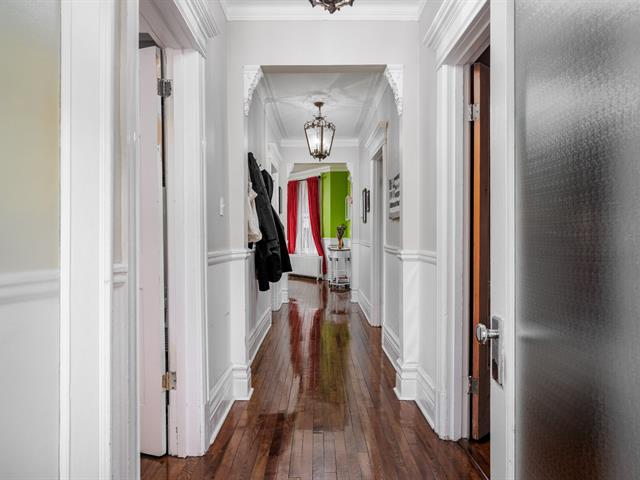 Hall d'entrée
Hall d'entrée
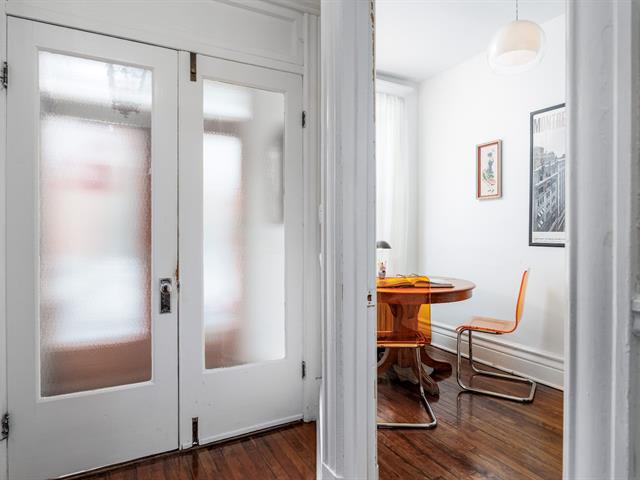 Chambre à coucher
Chambre à coucher
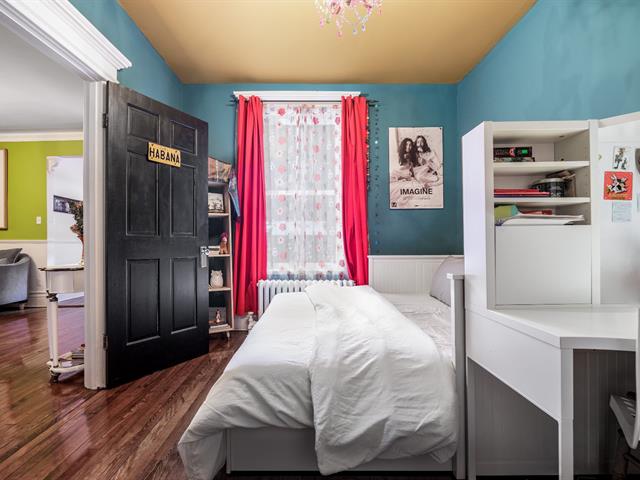 Chambre à coucher
Chambre à coucher
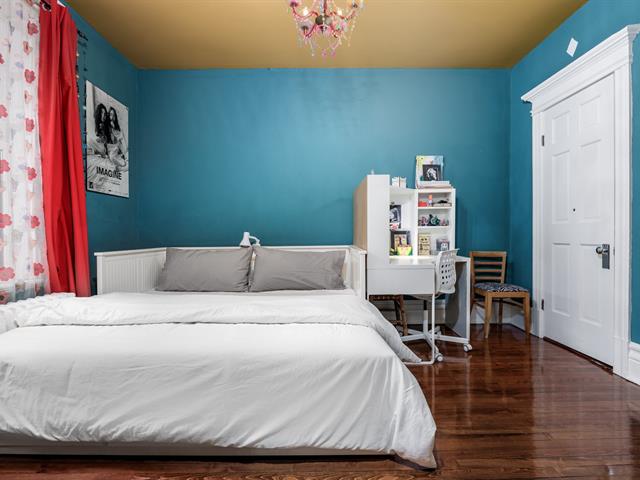 Hall d'entrée
Hall d'entrée
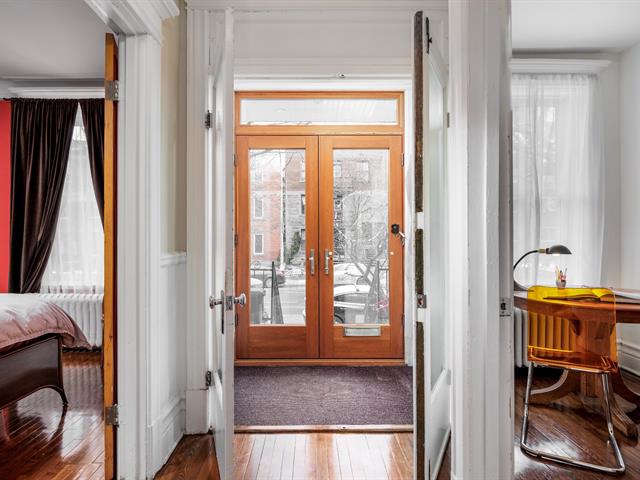 Cour
Cour
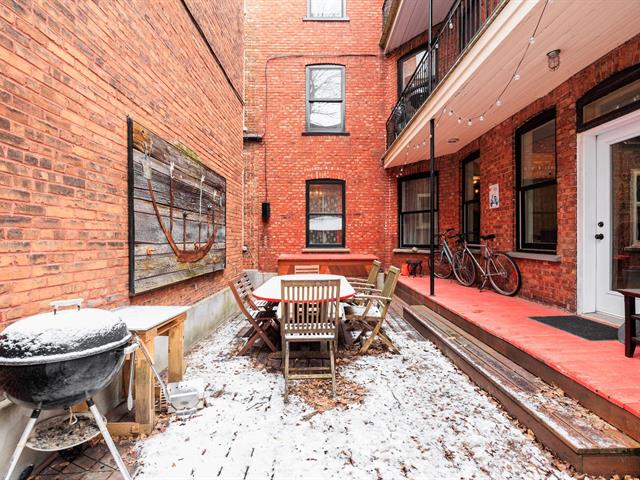 Cour
Cour
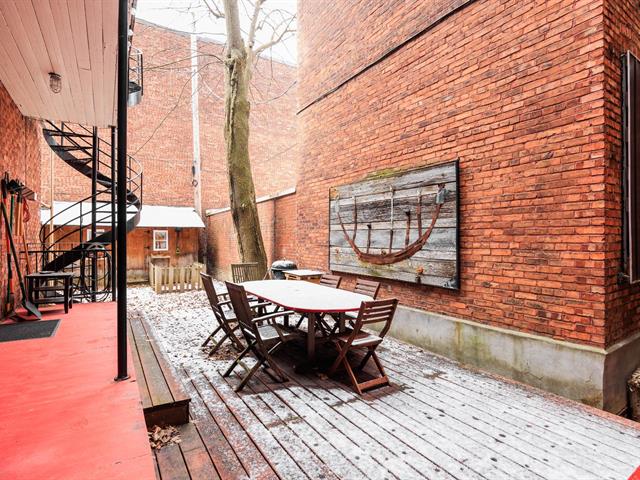 Cour
Cour
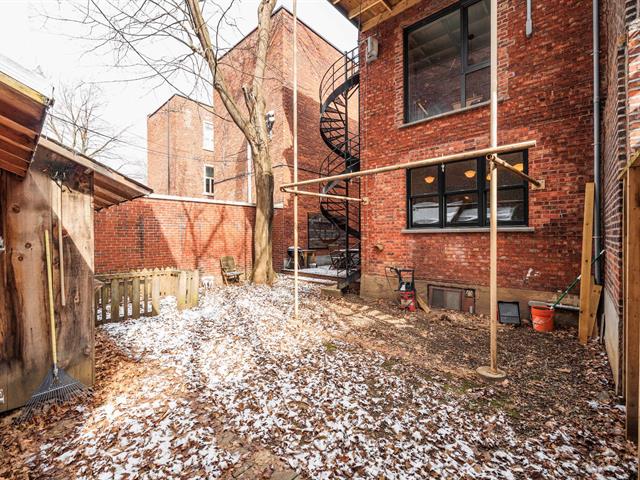 Cour
Cour
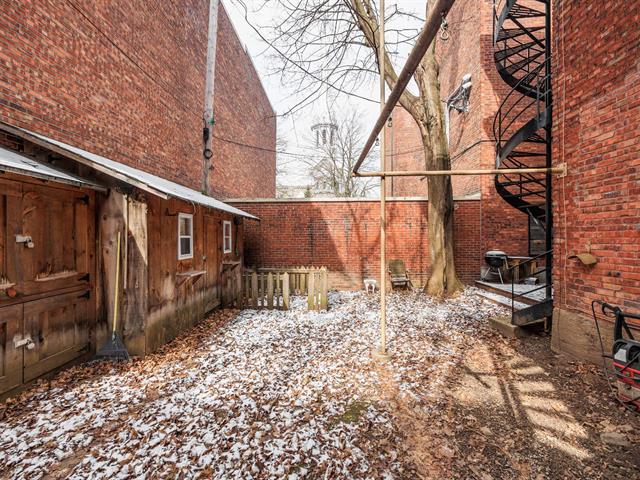 Cour
Cour
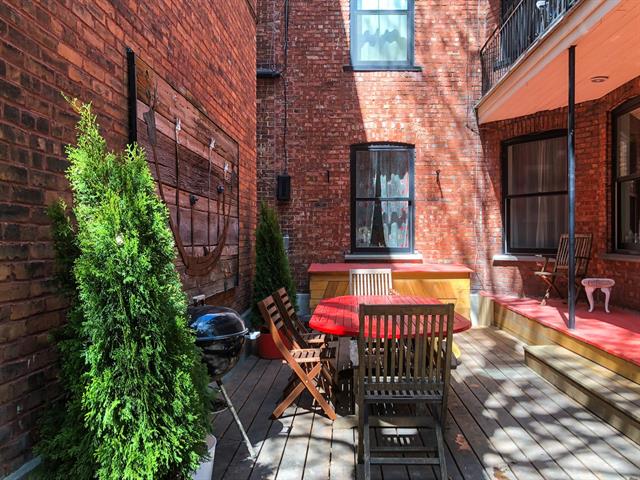 Cour
Cour
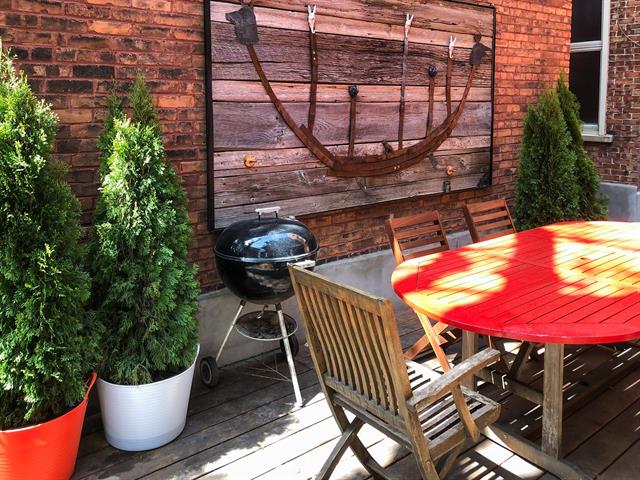 Façade
Façade
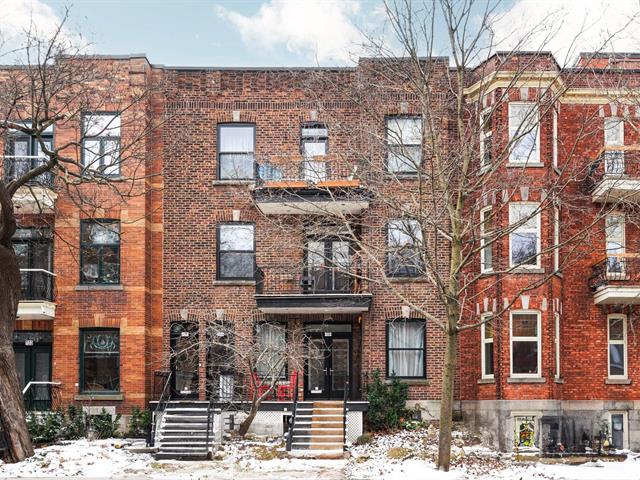
| Property Type | Apartment | Year of construction | 1915 |
| Type of building | Quadrex | Trade possible | |
| Building Dimensions | 20.23 m x 9.14 m - irr | Certificate of Location | |
| Living Area | 127.30 m² | ||
| Lot Dimensions | 30.48 m x 9.14 m | Deed of Sale Signature | |
| Zoning | Residential |
| Pool | |||
| Water supply | Municipality | Parking | |
| Driveway | |||
| Roofing | Garage | ||
| Siding | Lot | ||
| Windows | Topography | ||
| Window Type | Distinctive Features | ||
| Energy/Heating | View | ||
| Basement | Proximity | Elementary school, High school | |
| Bathroom |
| Sewage system | Municipal sewer |
| Rooms | LEVEL | DIMENSIONS | Type of flooring | Additional information |
|---|---|---|---|---|
| Living room | Ground floor | 4.31x4.34 M - irr | Wood | |
| Kitchen | Ground floor | 4.84x2.89 M - irr | Wood | |
| Bathroom | Ground floor | 1.82x2.86 M | Tiles | |
| Bedroom | Ground floor | 3.07x6.72 M - irr | Wood | |
| Bedroom | Ground floor | 3.07x3.99 M | Wood | |
| Bedroom | Ground floor | 4.34x7.8 M - irr | Wood | |
| Storage | Basement | 6.44x3.82 M - irr | Concrete |
We use cookies to give you the best possible experience on our website.
By continuing to browse, you agree to our website’s use of cookies. To learn more click here.