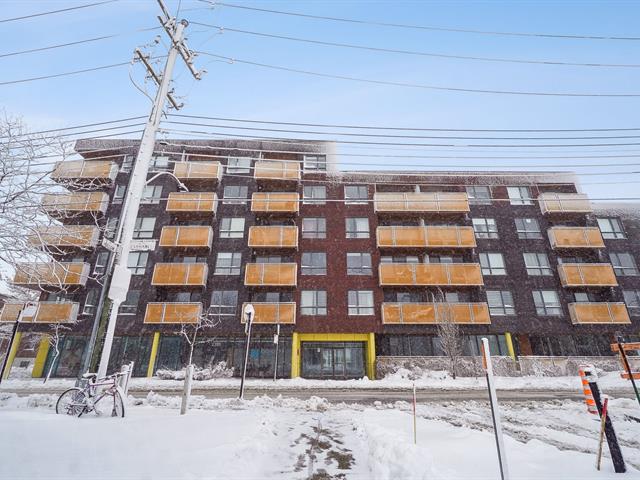We use cookies to give you the best possible experience on our website.
By continuing to browse, you agree to our website’s use of cookies. To learn more click here.





| Property Type | Apartment | Year of construction | 2014 |
| Type of building | Detached | Trade possible | |
| Building Dimensions | 0.00 x 0.00 | Certificate of Location | |
| Living Area | 66.70 m² | ||
| Lot Dimensions | 0.00 x 0.00 | Deed of Sale Signature | 90 days |
| Zoning | Residential |
| Pool | |||
| Water supply | Municipality | Parking | Garage (1) |
| Driveway | |||
| Roofing | Garage | Attached, Heated, Fitted, Single width | |
| Siding | Lot | ||
| Windows | Topography | ||
| Window Type | Distinctive Features | ||
| Energy/Heating | Electricity | View | Panoramic |
| Basement | Proximity | Highway, Cegep, Daycare centre, Hospital, Park - green area, Bicycle path, Elementary school, High school, Cross-country skiing, Public transport, University | |
| Bathroom |
| Heating system | Electric baseboard units | Equipment available | Private balcony, Ventilation system, Entry phone, Electric garage door, Wall-mounted heat pump |
| Easy access | Elevator | Restrictions/Permissions | Pets allowed with conditions |
| Available services | Balcony/terrace, Bicycle storage area, Garbage chute, Roof terrace | Sewage system | Municipal sewer |
| Rooms | LEVEL | DIMENSIONS | Type of flooring | Additional information |
|---|---|---|---|---|
| Kitchen | 4th floor | 9.3x9.3 P | Wood | |
| Bathroom | 4th floor | 8.8x4.11 P | Tiles | |
| Storage | 4th floor | 3.2x6.8 P | Tiles | |
| Other | 4th floor | 9.6x8.8 P | Wood | flex space |
| Dining room | 4th floor | 14.5x8.6 P | Wood | |
| Family room | 4th floor | 14.2x9.5 P | Wood | |
| Primary bedroom | 4th floor | 9.4x14.10 P | Wood | |
| Walk-in closet | 4th floor | 9.4x4.11 P | Wood |
This stylish condo, built in 2014, offers a blend of
luxury, comfort, and versatility rarely found in
one-bedroom units. It comes with an indoor parking space
and a storage locker, adding value and convenience.
What sets this condo apart is its generous layout which
includes a large open space beyond the bedroom. This
flexible area can serve as a home office, den, or
additional sleeping quarters, effectively increasing the
unit's usable square footage and functional appeal. The
entire space is unified by dark hardwood floors that
stretch from wall to wall, enhancing the aesthetic and
creating a seamless flow.
Positioned on the sunny side of the building, this unit is
elevated above adjacent rooftops, ensuring an unobstructed
view from the balcony -- a perfect setting for relaxation
and entertainment. The open-concept design integrates the
kitchen, living room, and dining area, all bathed in
natural light thanks to large windows that illuminate the
entire space.
Practicality is also a key feature here, with the bathroom
doubling as a laundry room and additional storage space.
The master bedroom is spacious enough to comfortably fit a
king-sized bed, and is complemented by a large walk-in
closet, rounding out this exceptional living space. This
condo is ideal for anyone seeking a modern, thoughtfully
designed home with all the perks of urban living.
We use cookies to give you the best possible experience on our website.
By continuing to browse, you agree to our website’s use of cookies. To learn more click here.