We use cookies to give you the best possible experience on our website.
By continuing to browse, you agree to our website’s use of cookies. To learn more click here.




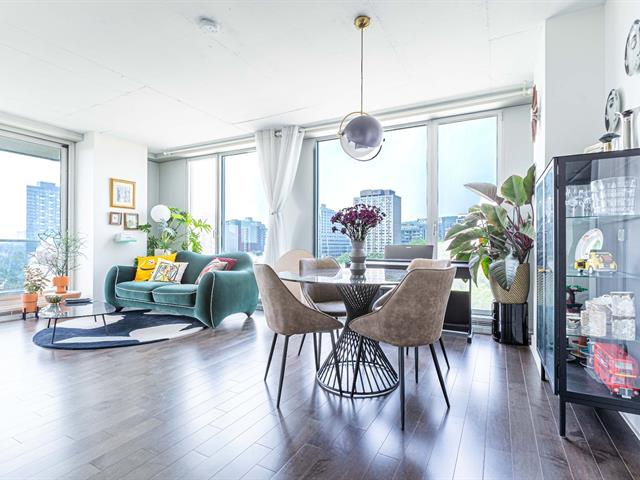
 Salle à manger
Salle à manger
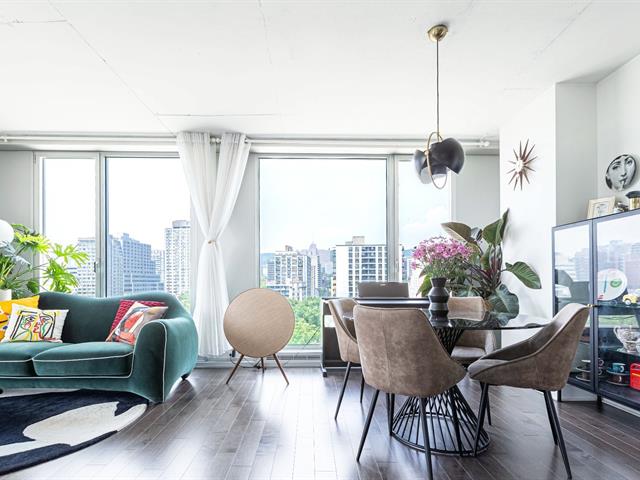 Salle à manger
Salle à manger
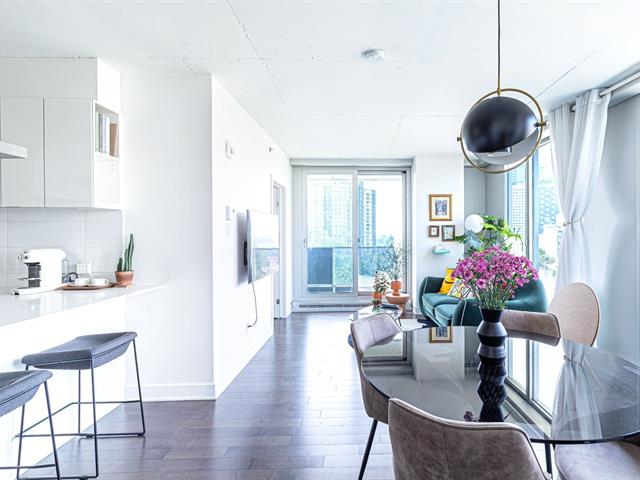 Salon
Salon
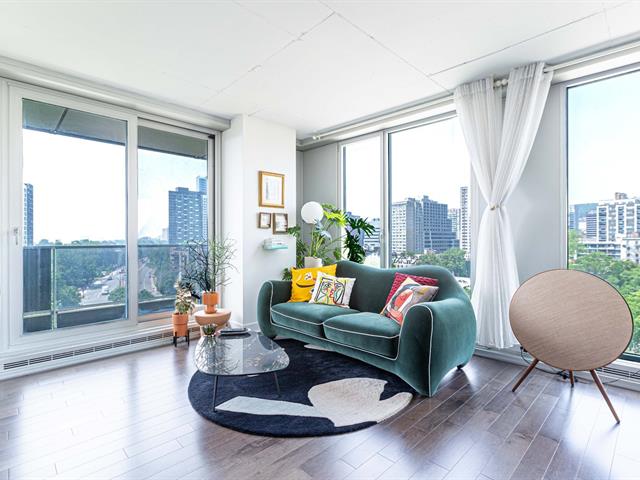 Salle à manger
Salle à manger
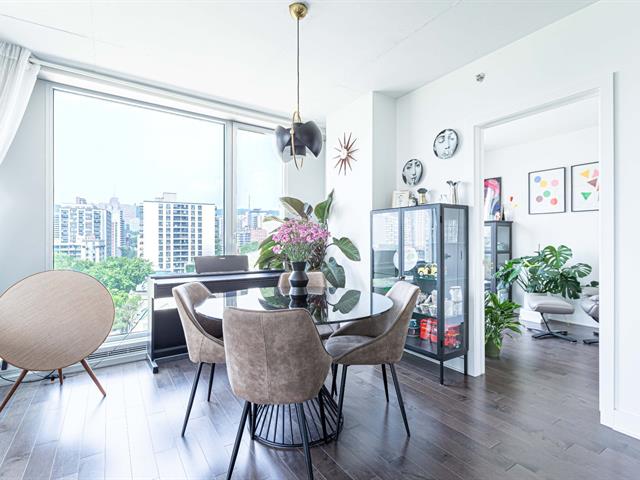 Intérieur
Intérieur
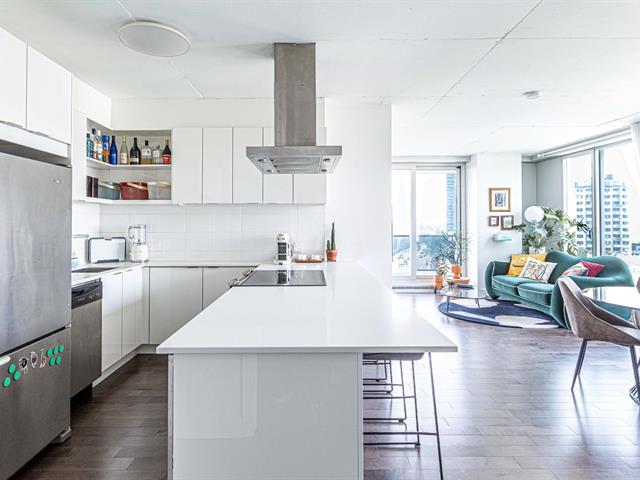 Salon
Salon
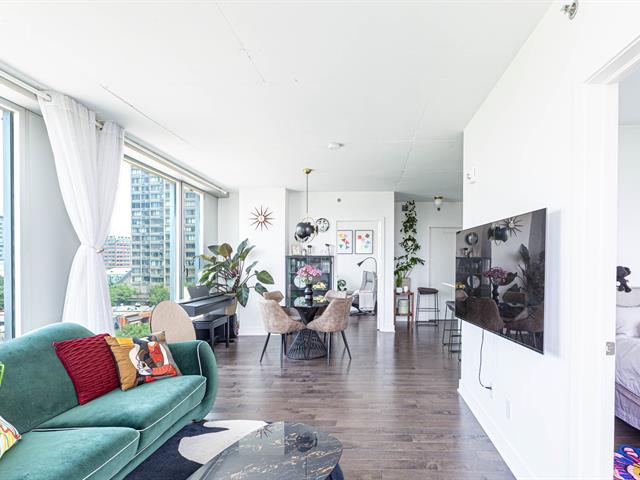 Salon
Salon
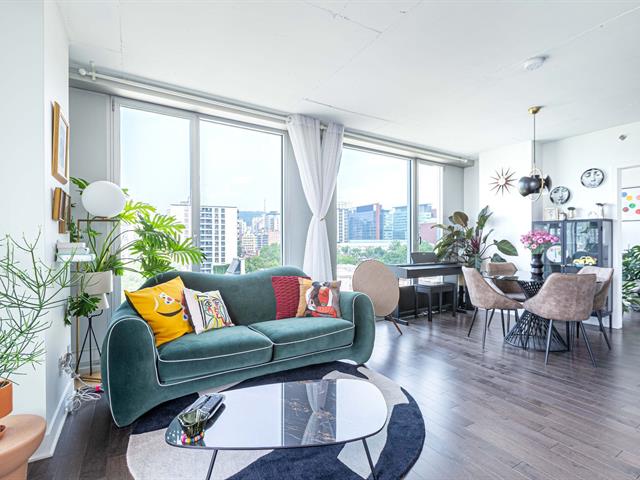 Salle de bains attenante à la CCP
Salle de bains attenante à la CCP
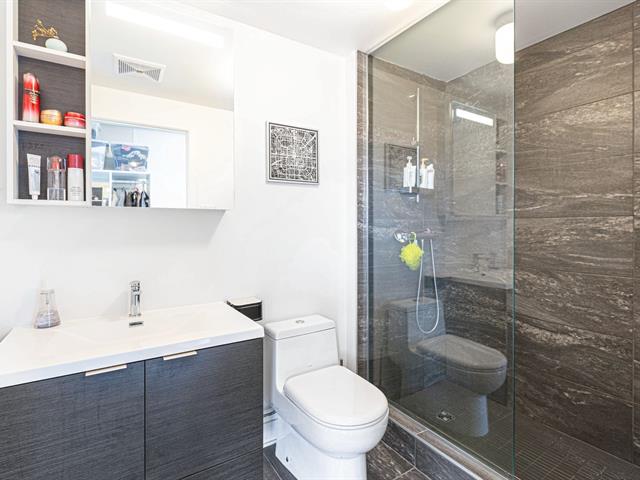 Chambre à coucher principale
Chambre à coucher principale
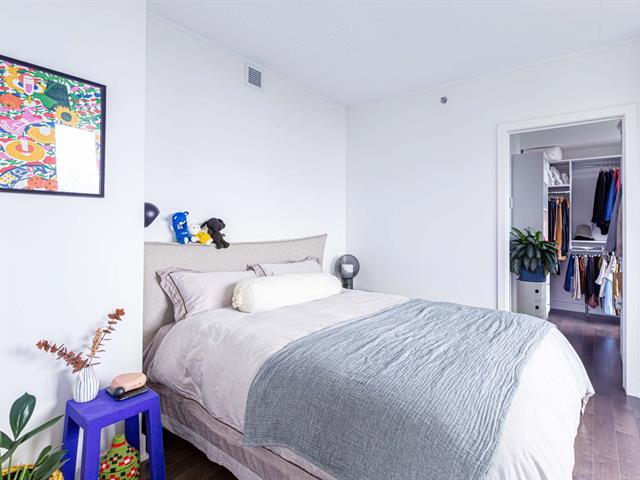 Chambre à coucher principale
Chambre à coucher principale
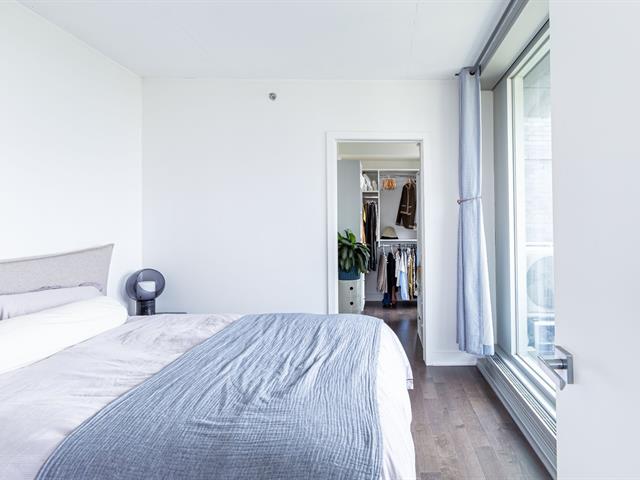 Chambre à coucher principale
Chambre à coucher principale
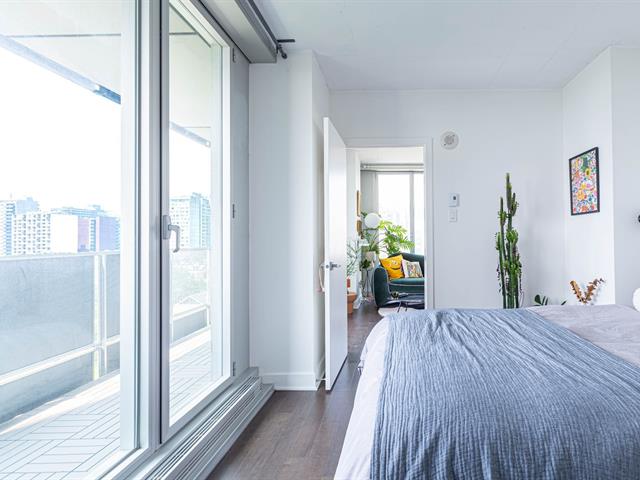 Penderie (Walk-in)
Penderie (Walk-in)
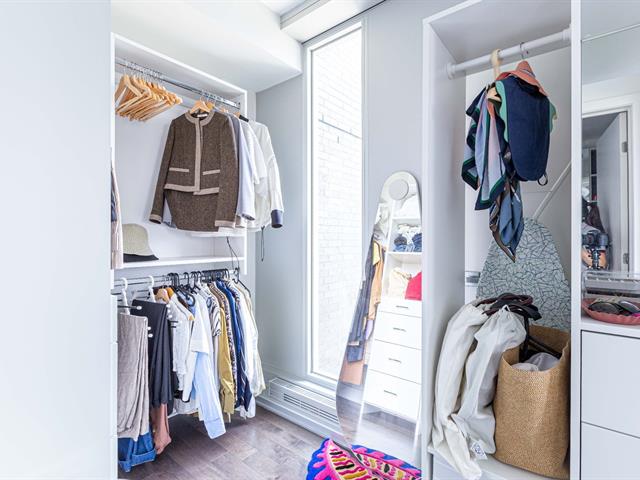 Salle de bains
Salle de bains
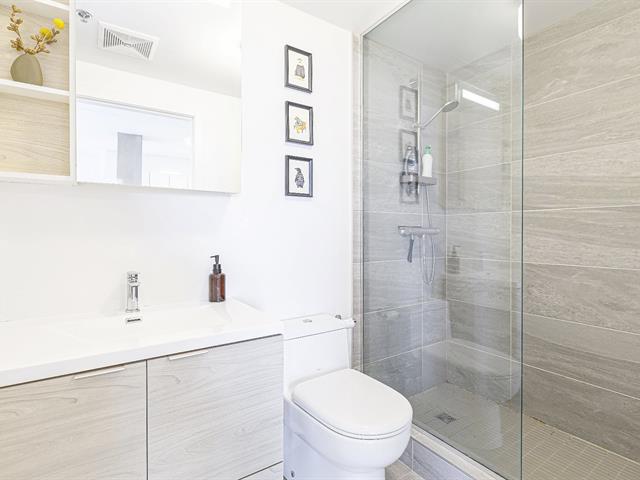 Chambre à coucher
Chambre à coucher
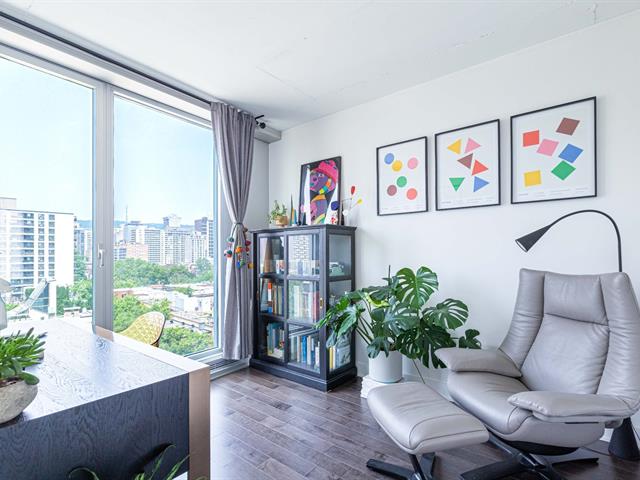 Chambre à coucher
Chambre à coucher
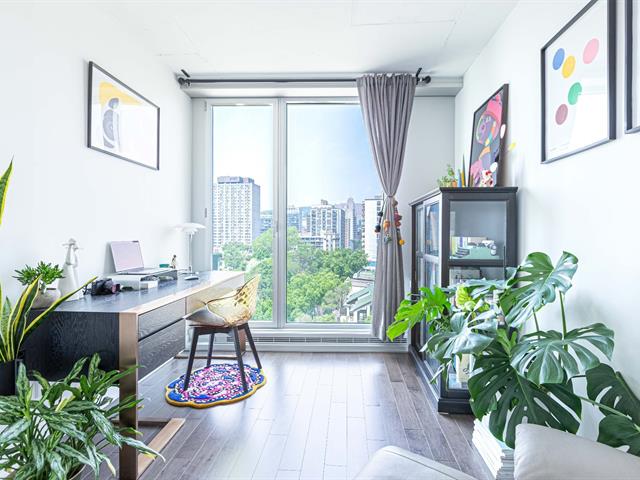 Cuisine
Cuisine
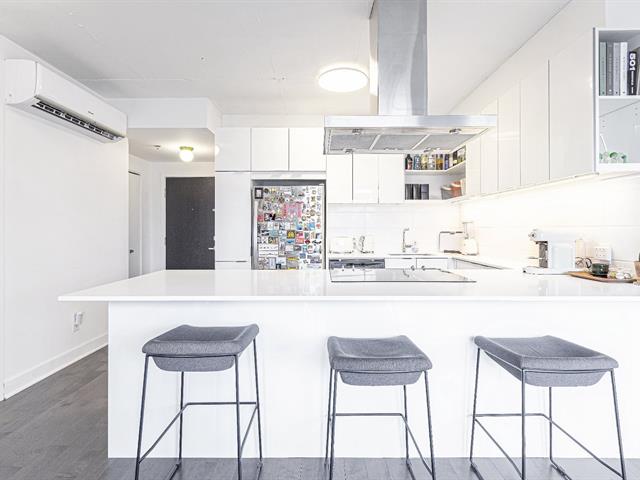 Intérieur
Intérieur
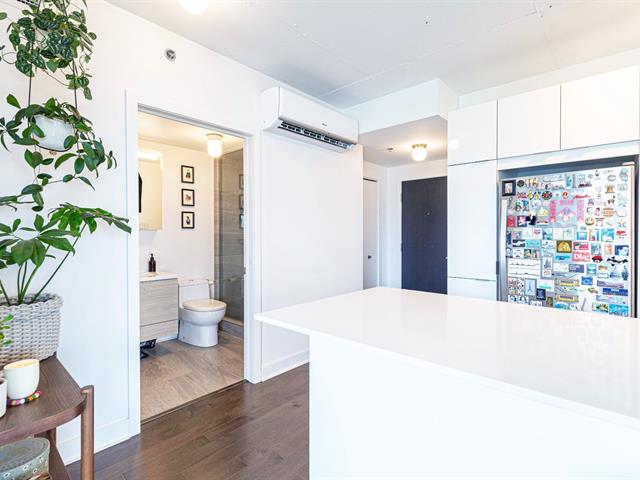 Cuisine
Cuisine
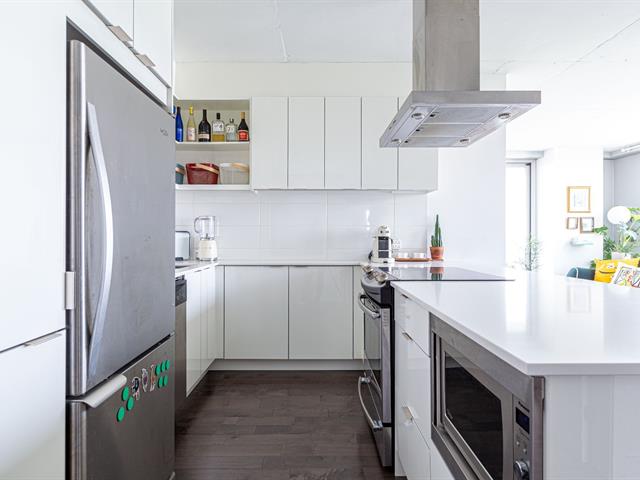 Cuisine
Cuisine
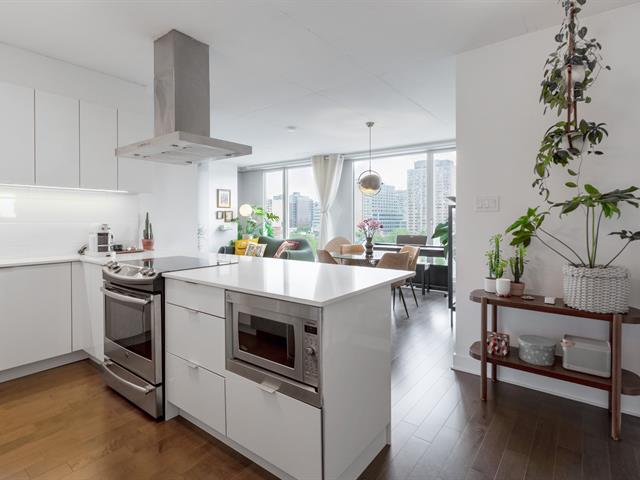 Cuisine
Cuisine
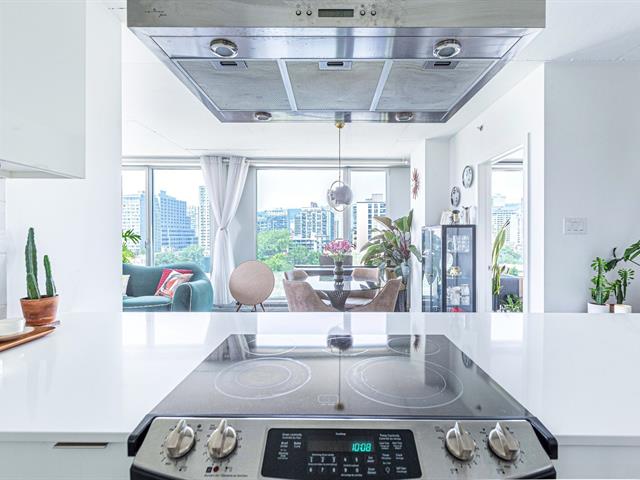 Balcon
Balcon
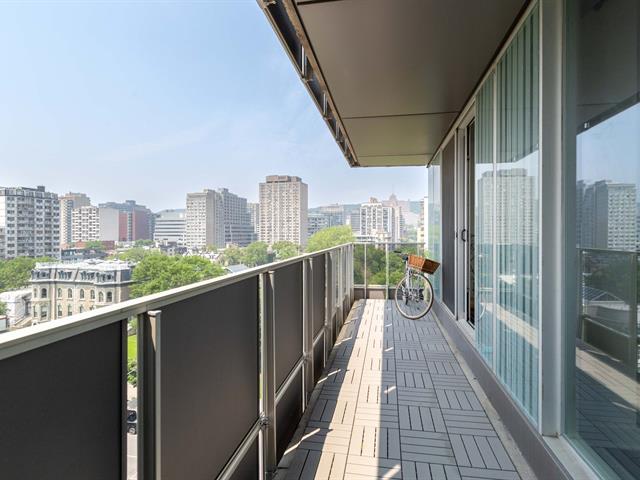 Balcon
Balcon
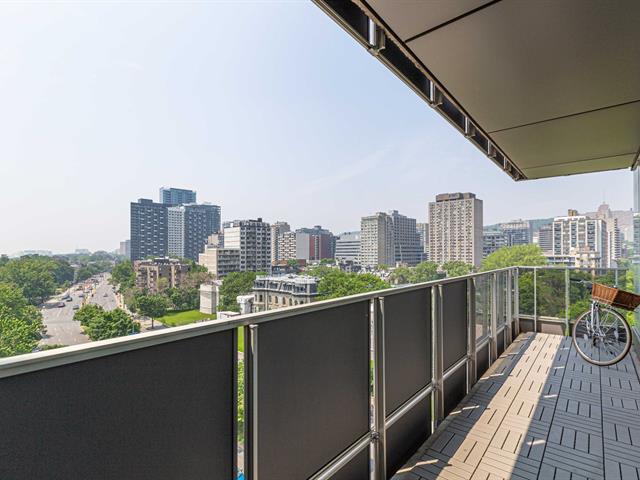 Vue
Vue
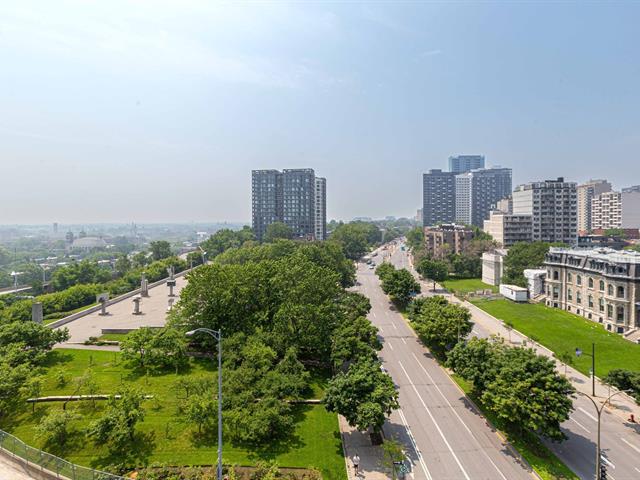 Vue
Vue
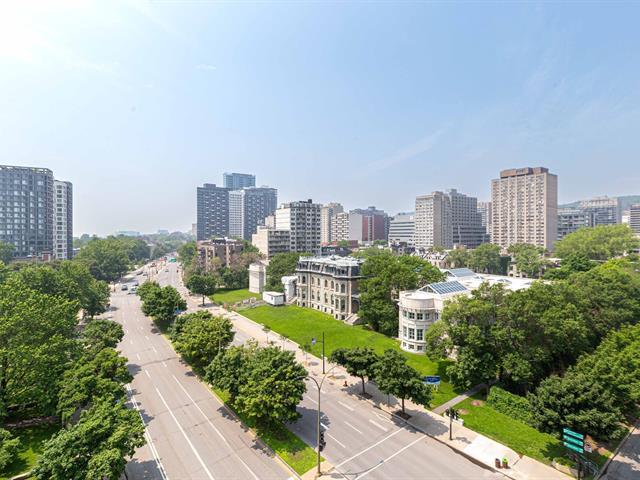 Vue
Vue
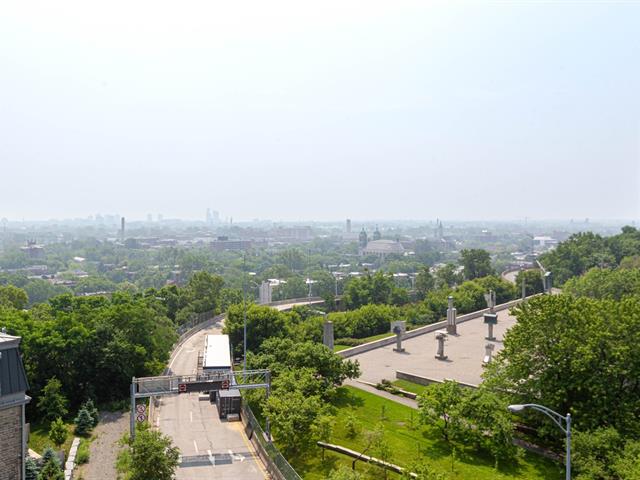 Piscine
Piscine
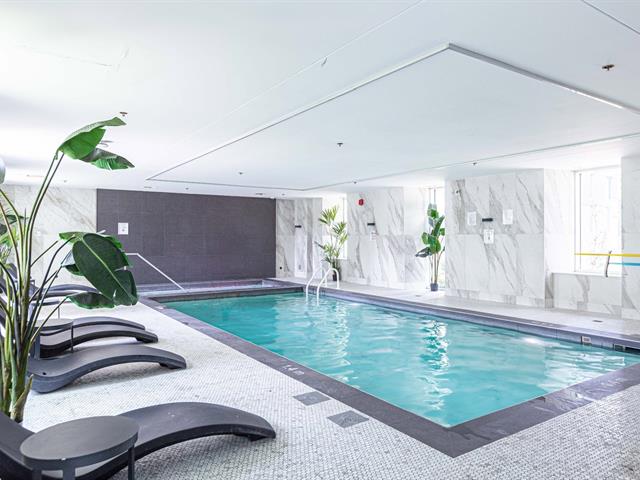 Piscine
Piscine
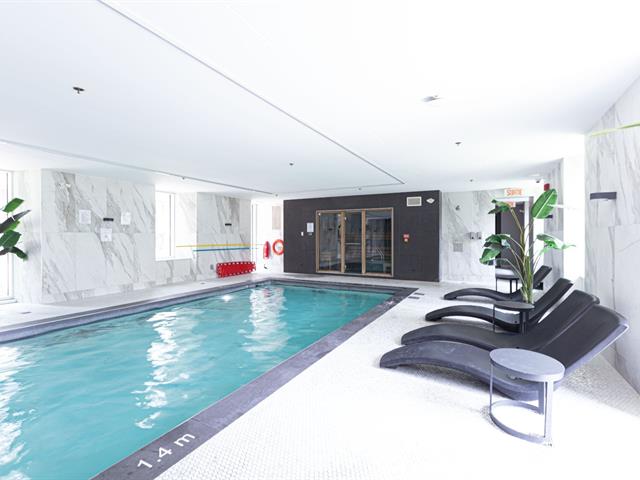 Salle communautaire
Salle communautaire
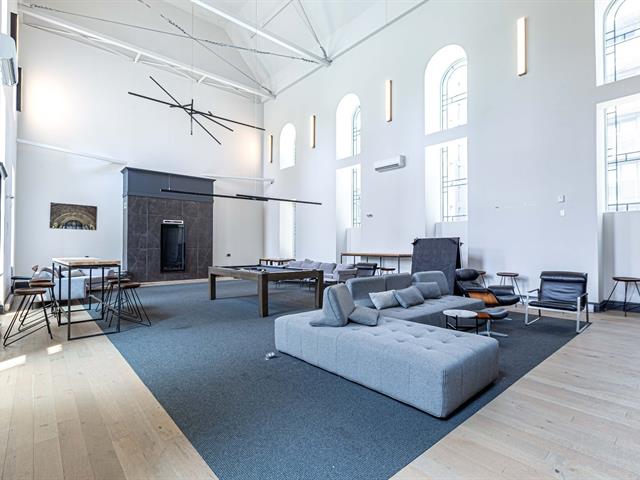 Salle communautaire
Salle communautaire
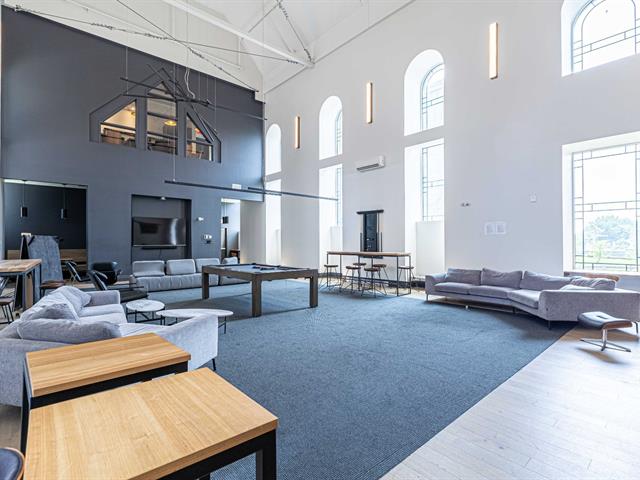 Salle communautaire
Salle communautaire
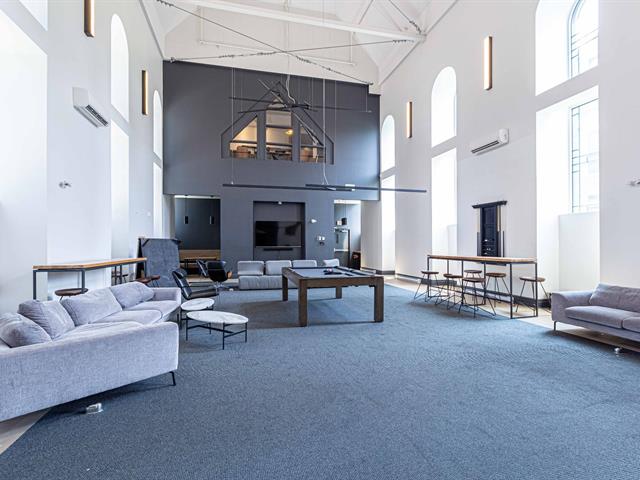 Salle d'exercice
Salle d'exercice
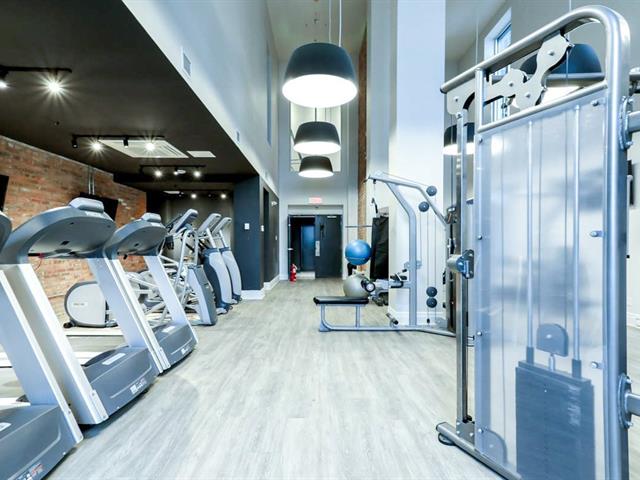 Salle d'exercice
Salle d'exercice
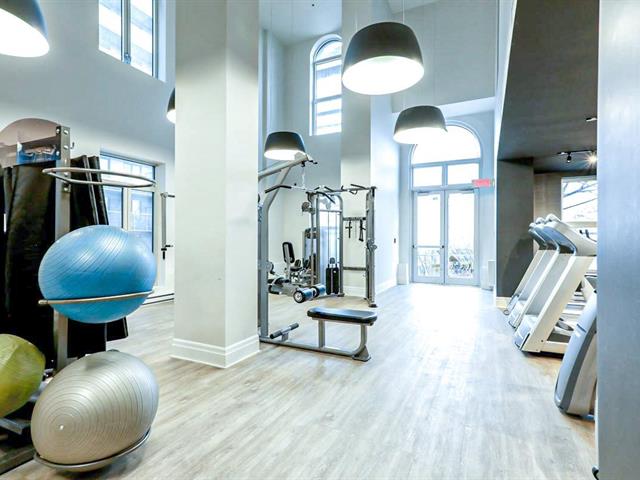 Salle d'exercice
Salle d'exercice
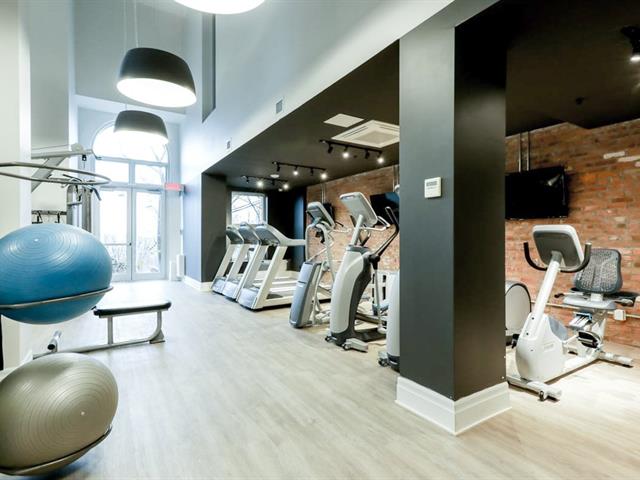 Salle d'exercice
Salle d'exercice
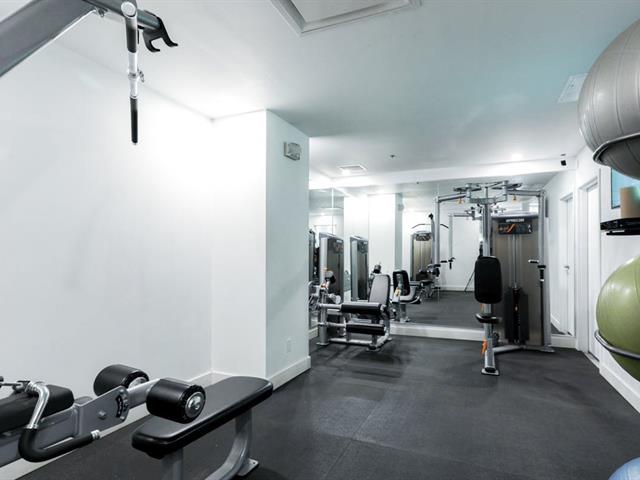 Salle d'exercice
Salle d'exercice
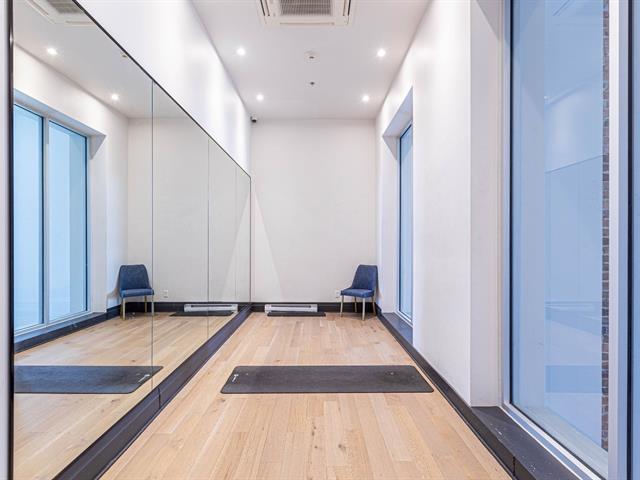 Salle d'exercice
Salle d'exercice
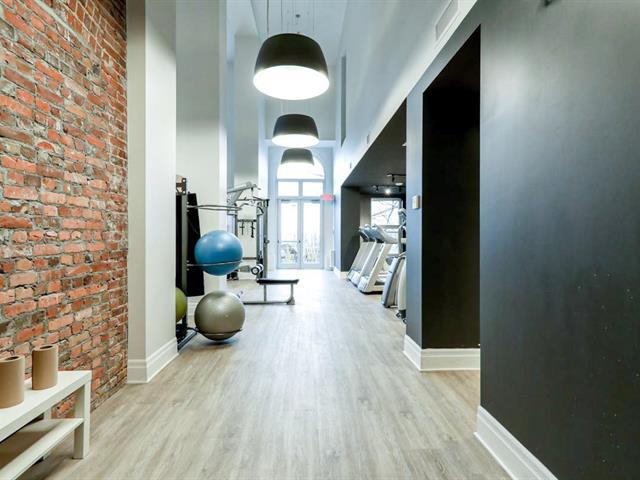 Terrasse
Terrasse
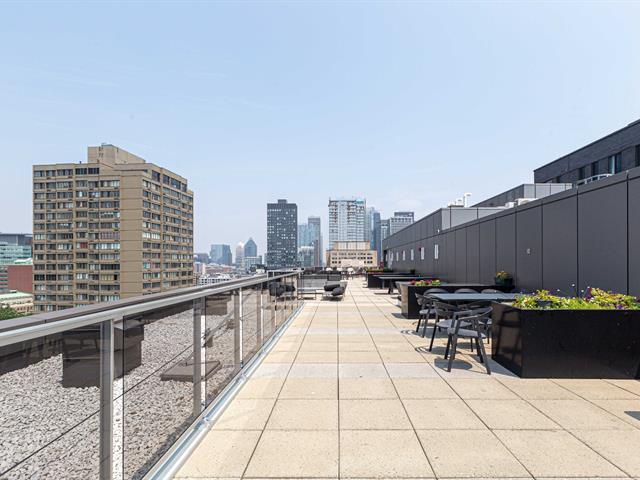 Terrasse
Terrasse
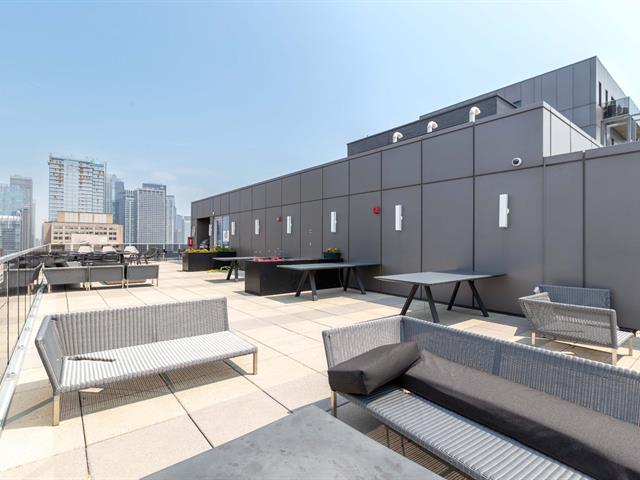 Terrasse
Terrasse
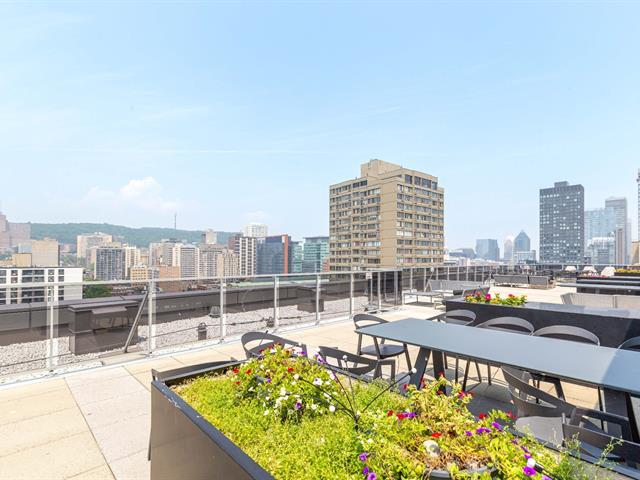 Terrasse
Terrasse
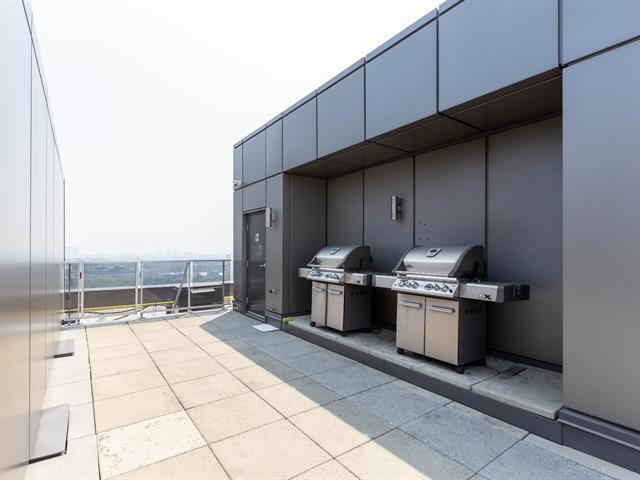 Extérieur
Extérieur
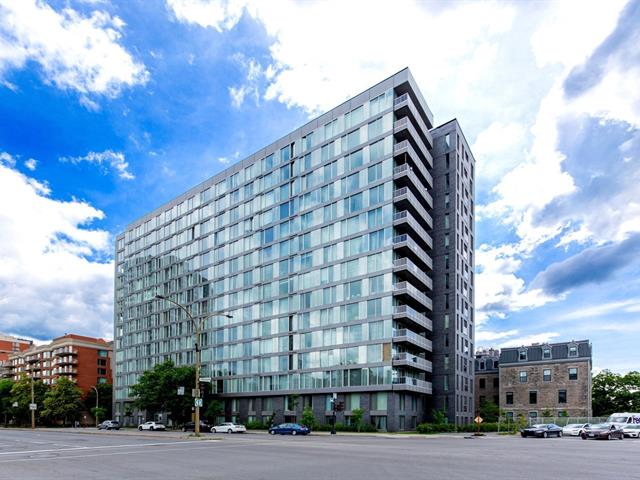 Extérieur
Extérieur
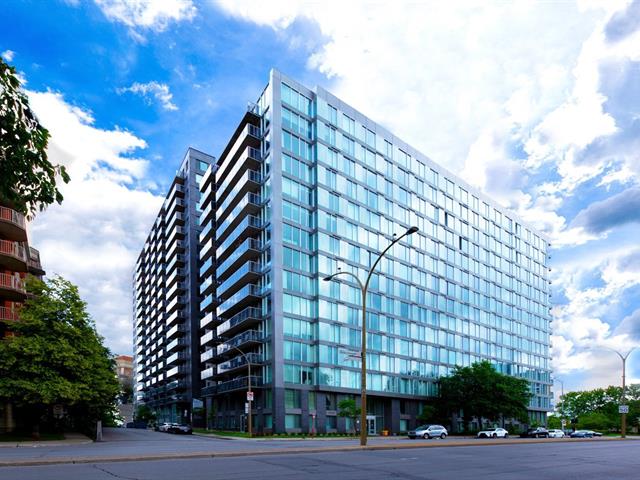
| Property Type | Apartment | Year of construction | 2018 |
| Type of building | Detached | Trade possible | |
| Building Dimensions | 0.00 x 0.00 | Certificate of Location | |
| Living Area | 829.90 sq. ft. | ||
| Lot Dimensions | 0.00 x 0.00 | Deed of Sale Signature | |
| Zoning | Residential |
| Pool | Heated, Indoor | ||
| Water supply | Municipality | Parking | Garage (1) |
| Driveway | |||
| Roofing | Garage | Heated, Single width | |
| Siding | Lot | Landscape | |
| Windows | Topography | ||
| Window Type | Distinctive Features | ||
| Energy/Heating | Electricity | View | Mountain, City |
| Basement | Proximity | Highway, Cegep, Daycare centre, Hospital, Park - green area, Bicycle path, Public transport, University | |
| Bathroom | Adjoining to primary bedroom |
| Heating system | Electric baseboard units | Equipment available | Wall-mounted air conditioning, Ventilation system, Entry phone, Electric garage door, Sauna, Partially furnished |
| Easy access | Elevator | Distinctive features | No neighbours in the back |
| Available services | Workshop | Cadastre - Parking (included in the price) | Garage |
| Sewage system | Municipal sewer |
| Rooms | LEVEL | DIMENSIONS | Type of flooring | Additional information |
|---|---|---|---|---|
| Other | Other | 5.0x4.4 P | Wood | |
| Kitchen | Other | 13.2x9.0 P | Wood | |
| Living room | Other | 20.7x13.6 P | Wood | |
| Primary bedroom | Other | 10.7x10.3 P | Wood | |
| Walk-in closet | Other | 6.8x5.7 P | Wood | |
| Bathroom | Other | 8.1x5.4 P | Ceramic tiles | ensuit bath |
| Bedroom | Other | 10.6x8.9 P | Wood | |
| Bathroom | Other | 7.11x5.0 P | Ceramic tiles |
This corner unit features extravagant panoramic views of
Mount Royal. Whether enjoying a cup of coffee at sunrise or
entertaining guests with a stunning night view, #910 has it
all with massive private balconies, the expansive
floor-to-ceiling windows, as well as the spacious mordern
kitchen.
A few steps away from restaurants, bars, shops, parks, bus
stops and metro.This building has amazing facilities, such
as a spa that includes an indoor pool,hot tub and sauna, a
fitness centre, yoga room, lounge and a rooftop terrace.
We use cookies to give you the best possible experience on our website.
By continuing to browse, you agree to our website’s use of cookies. To learn more click here.