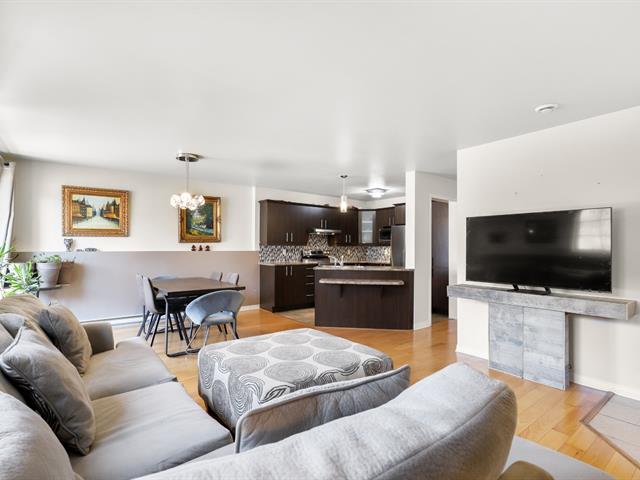We use cookies to give you the best possible experience on our website.
By continuing to browse, you agree to our website’s use of cookies. To learn more click here.





| Property Type | Apartment | Year of construction | 2009 |
| Type of building | Detached | Trade possible | |
| Building Dimensions | 0.00 x 0.00 | Certificate of Location | |
| Living Area | 1,022.00 sq. ft. | ||
| Lot Dimensions | 0.00 x 0.00 | Deed of Sale Signature | 60 days |
| Zoning | Residential |
| Pool | |||
| Water supply | Municipality | Parking | Outdoor (1) , Garage (1) |
| Driveway | |||
| Roofing | Garage | Attached | |
| Siding | Lot | ||
| Windows | Topography | ||
| Window Type | Distinctive Features | ||
| Energy/Heating | View | ||
| Basement | Proximity | ||
| Bathroom |
| Cadastre - Parking (included in the price) | Garage | Sewage system | Municipal sewer |
| Rooms | LEVEL | DIMENSIONS | Type of flooring | Additional information |
|---|---|---|---|---|
| Primary bedroom | Basement | 12.3x12.5 P - irr | Wood | |
| Bedroom | Basement | 10.6x10.10 P - irr | Wood | |
| Walk-in closet | Basement | 5.1x5.4 P - irr | Wood | |
| Bathroom | Basement | 10.1x8.7 P - irr | Ceramic tiles | |
| Kitchen | Basement | 10.0x8.11 P - irr | Ceramic tiles | |
| Dining room | Basement | 8.11x11.10 P - irr | Wood | |
| Living room | Basement | 14.0x14.6 P - irr | Wood | |
| Other | Basement | 5.10x4.2 P - irr | Ceramic tiles | |
| Laundry room | Basement | 5.0x3.3 P - irr | Ceramic tiles |
Great location and transportation options!
Public transportation conveniently available with routes
33, 35, and 335.
Close proximity to Île-Perrot Train Station.
Easy access to highways 20, 30, and 40.
Nearby primary and secondary schools, and CEGEP.
Various daycare options within reach.
Essential services nearby include restaurants, shops,
cafes, pharmacies, and banks.
Two parks within walking distance for outdoor recreation.
A range of recreational services nearby, including golf,
gym facilities, a sports center, library, cycling paths,
walking trails, and a pool.
In proximity, you'll find:
Metro and IGA grocery stores for your shopping needs.
Numerous restaurants and stores catering to various
preferences.
Several daycare options for families with young children.
Centre de Golf Pincourt, as well as other nearby golf
courses such as Golf Île-Perrot, Windmill Heights, and
Atlantide.
Enjoy hiking and biking trails in the vicinity.
We use cookies to give you the best possible experience on our website.
By continuing to browse, you agree to our website’s use of cookies. To learn more click here.