We use cookies to give you the best possible experience on our website.
By continuing to browse, you agree to our website’s use of cookies. To learn more click here.




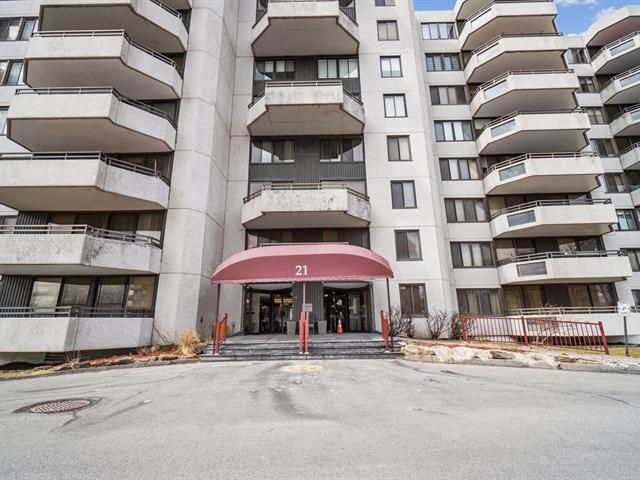
 Extérieur
Extérieur
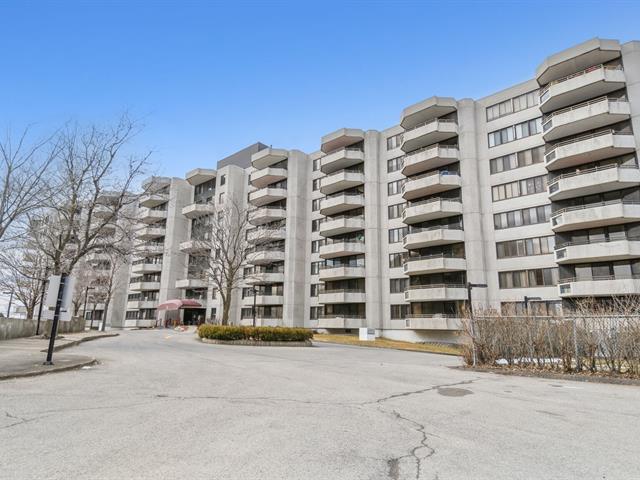 Autre
Autre
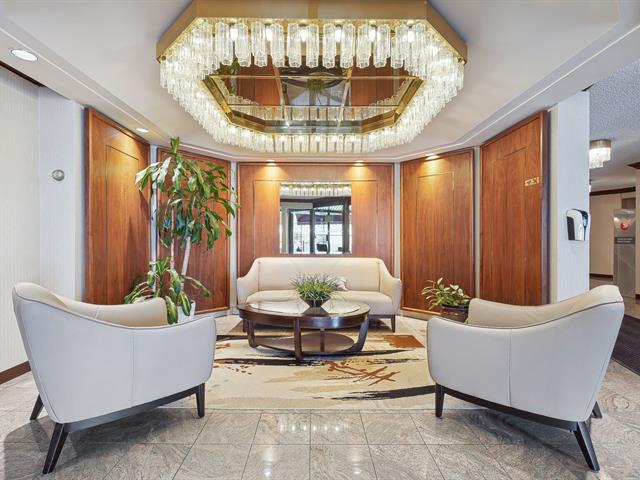 Hall d'entrée
Hall d'entrée
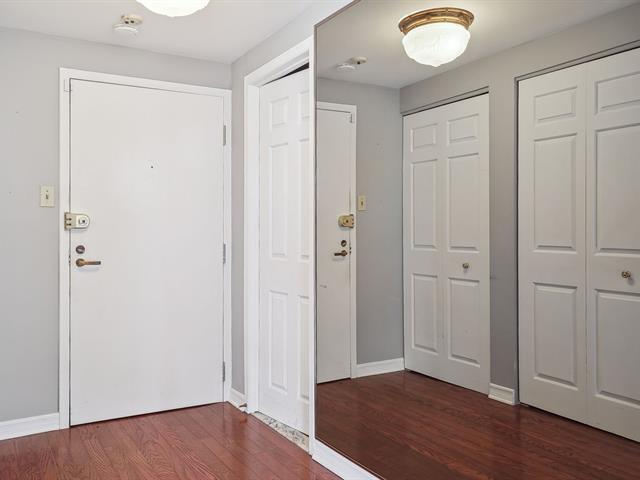 Vue d'ensemble
Vue d'ensemble
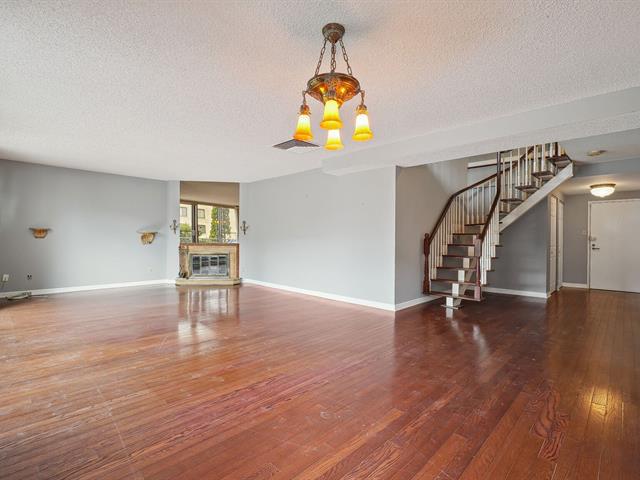 Salon
Salon
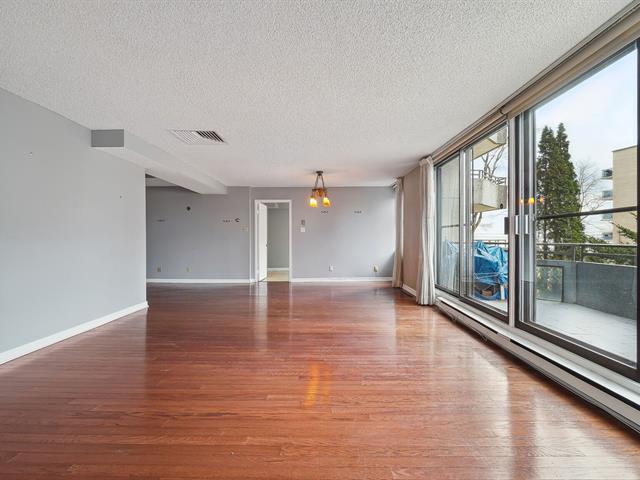 Salon
Salon
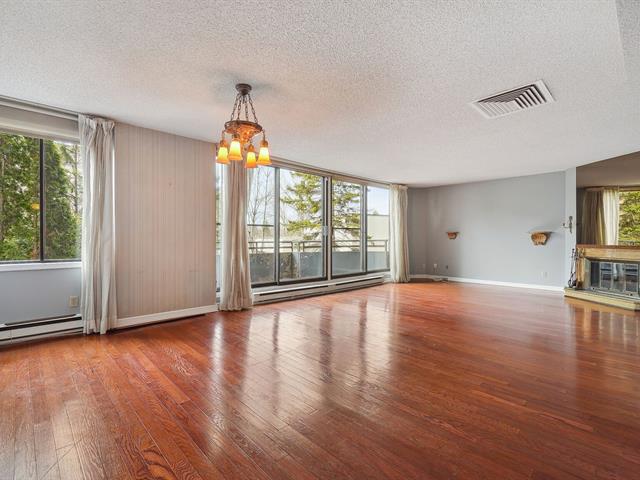 Cuisine
Cuisine
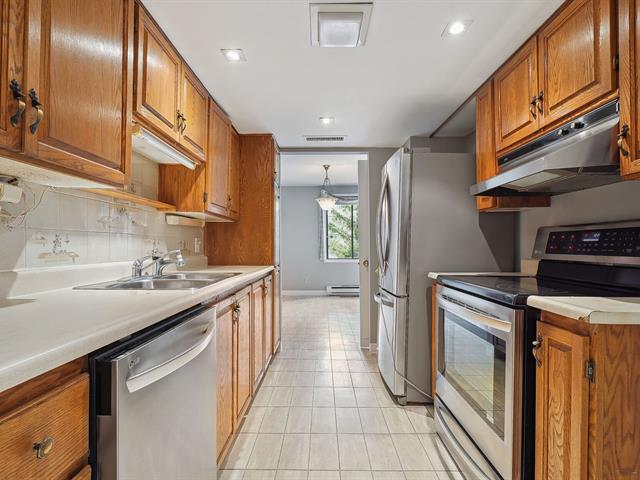 Cuisine
Cuisine
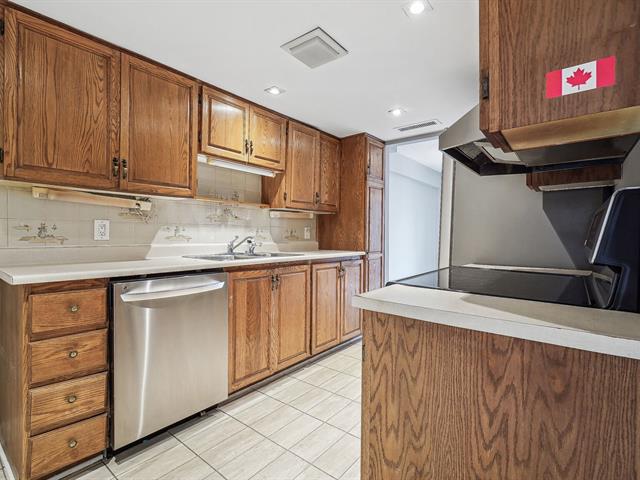 Coin repas
Coin repas
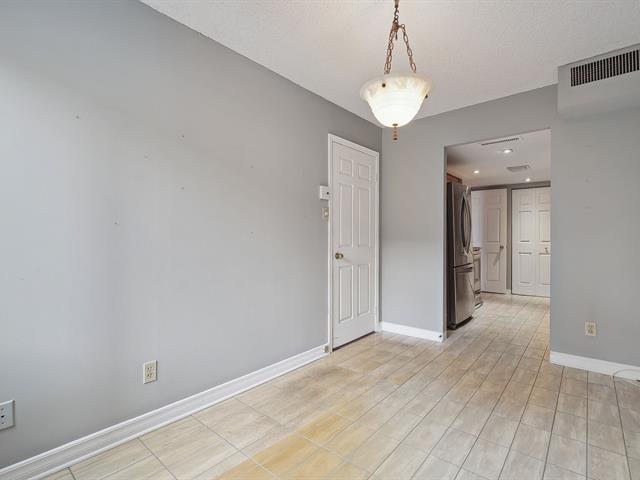 Salle d'eau
Salle d'eau
 Salle de lavage
Salle de lavage
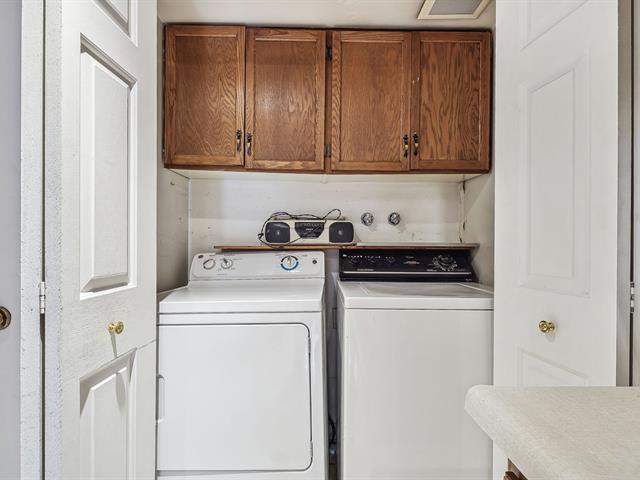 Escalier
Escalier
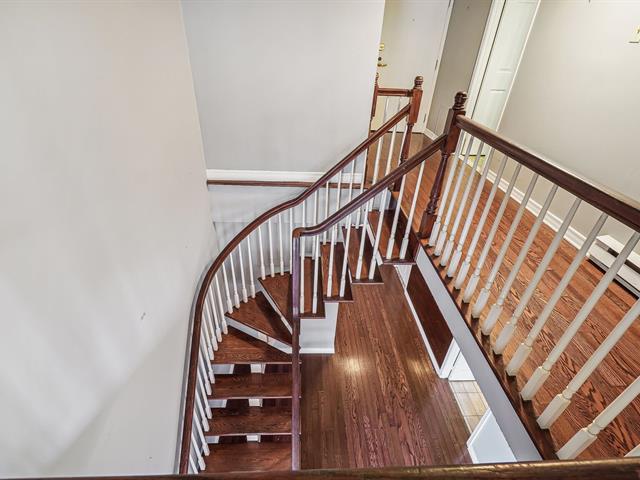 Mezzanine
Mezzanine
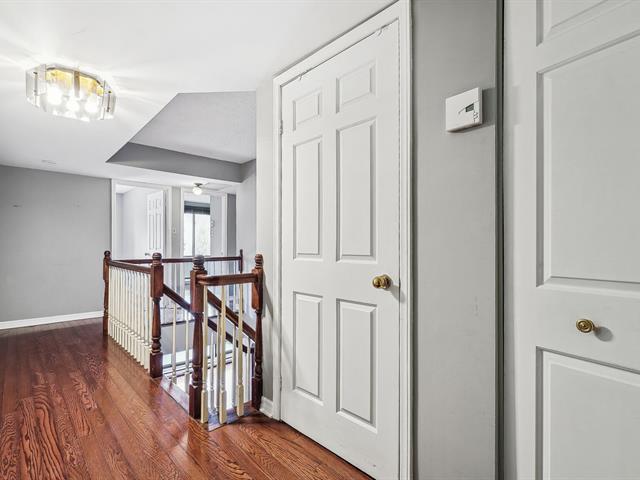 Mezzanine
Mezzanine
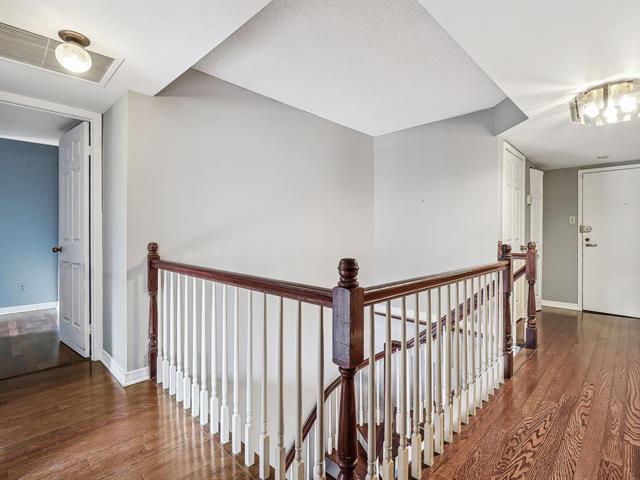 Chambre à coucher principale
Chambre à coucher principale
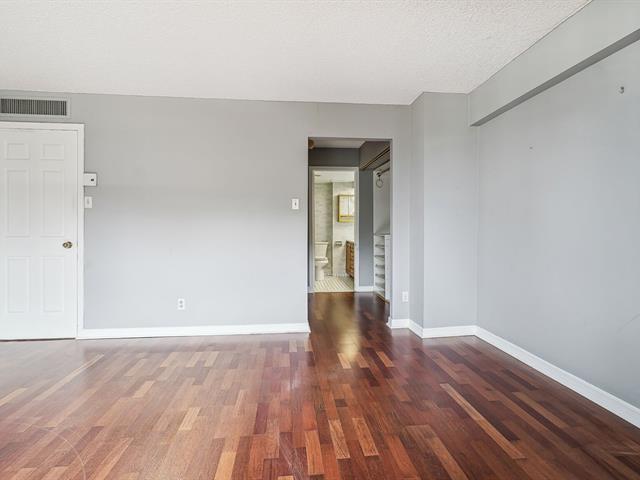 Chambre à coucher principale
Chambre à coucher principale
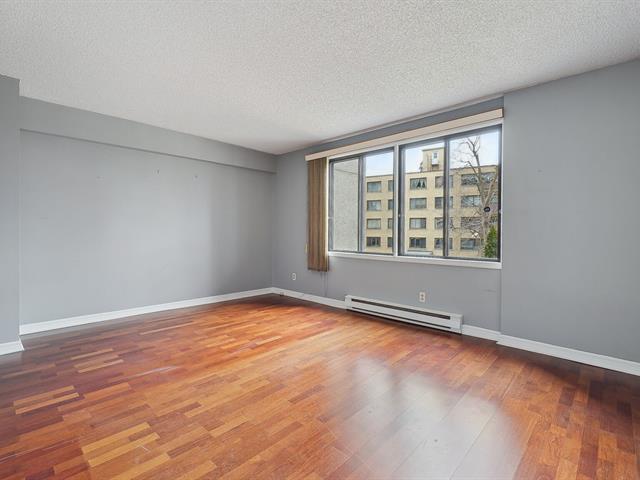 Penderie (Walk-in)
Penderie (Walk-in)
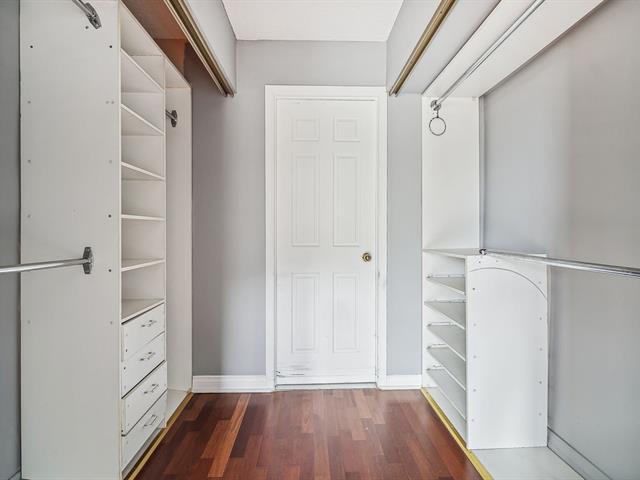 Chambre à coucher principale
Chambre à coucher principale
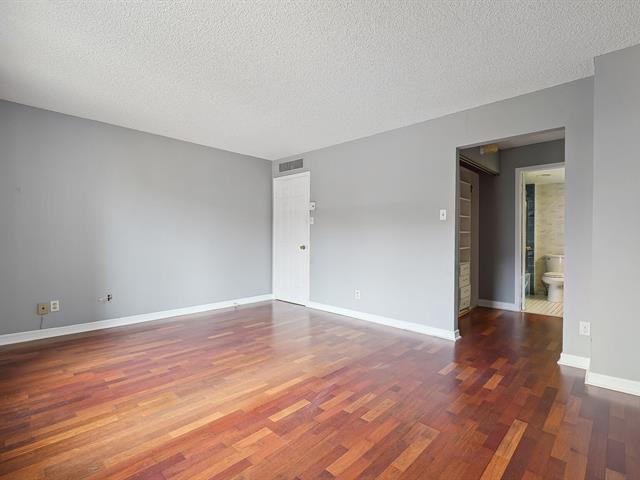 Salle de bains attenante à la CCP
Salle de bains attenante à la CCP
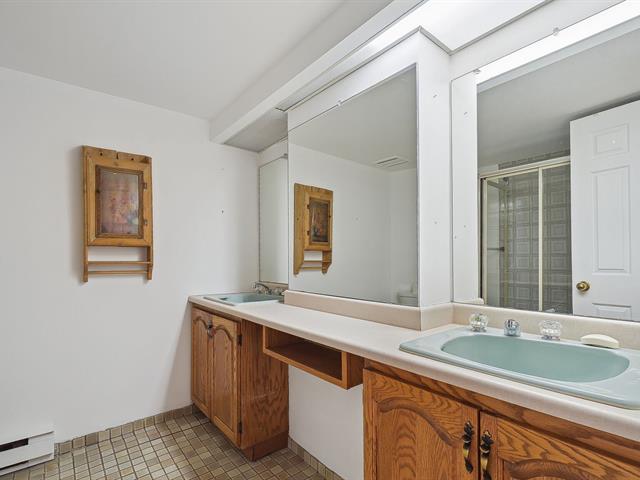 Salle de bains attenante à la CCP
Salle de bains attenante à la CCP
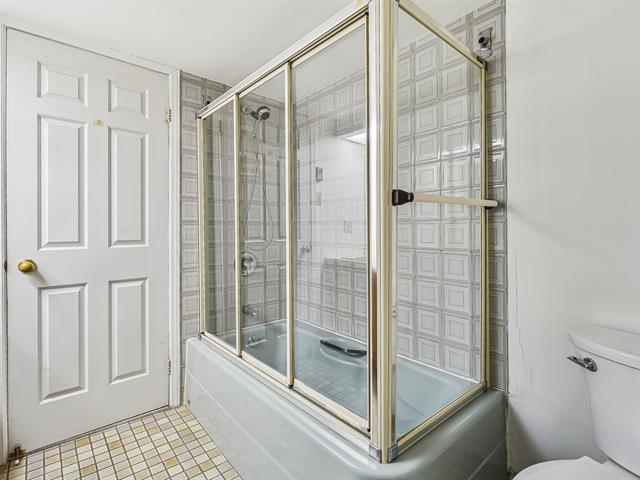 Chambre à coucher
Chambre à coucher
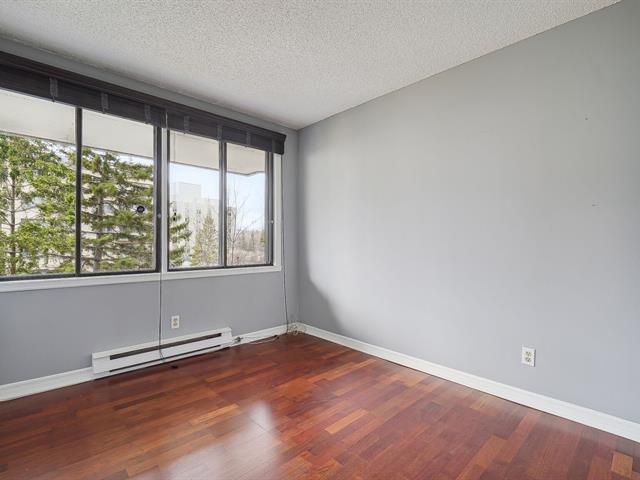 Salle de bains
Salle de bains
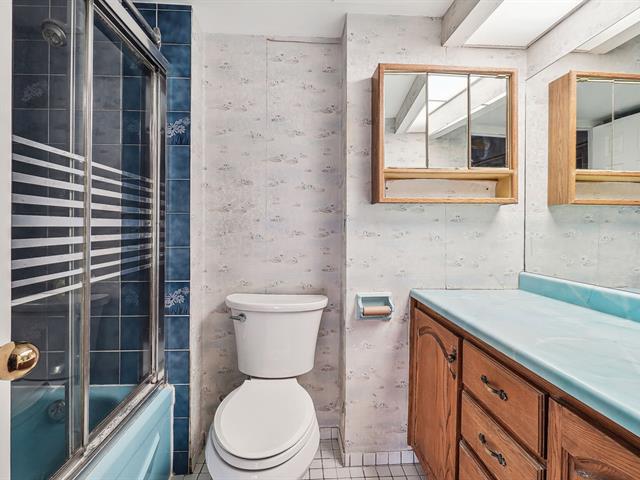 Salle de bains
Salle de bains
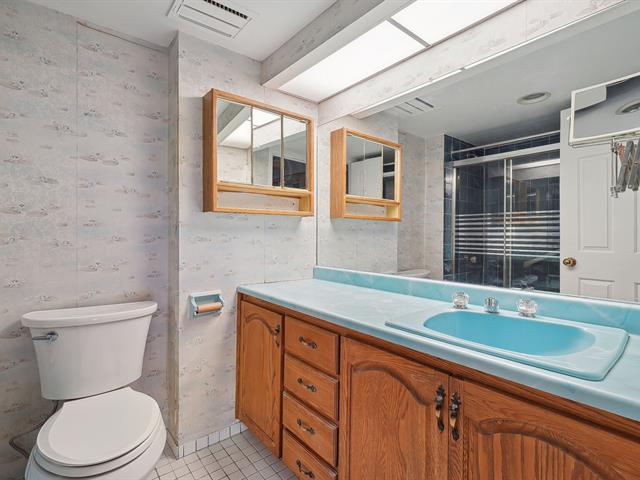 Chambre à coucher
Chambre à coucher
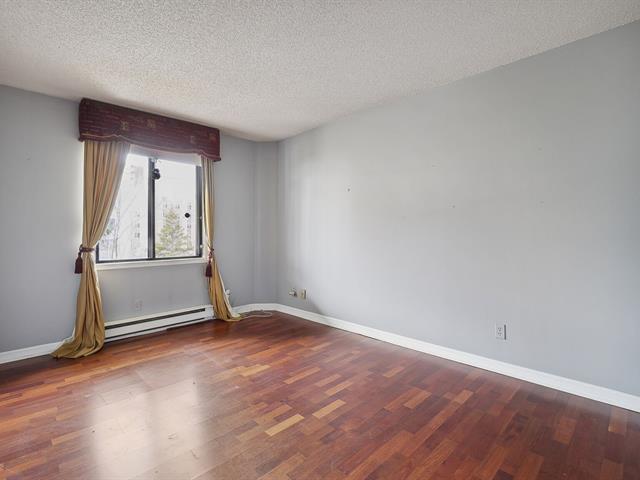 Vue sur l'eau
Vue sur l'eau
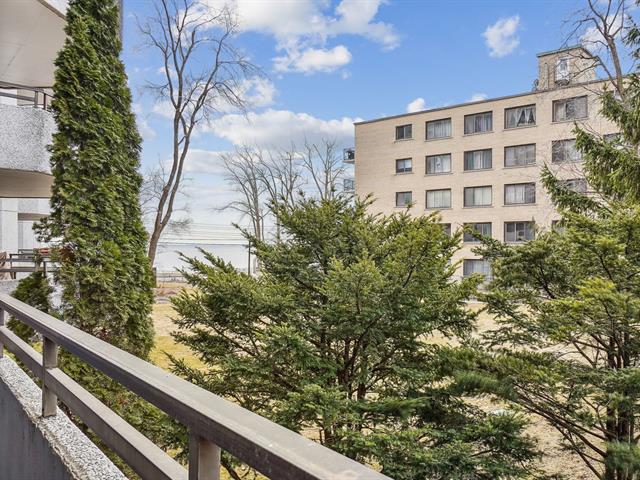 Balcon
Balcon
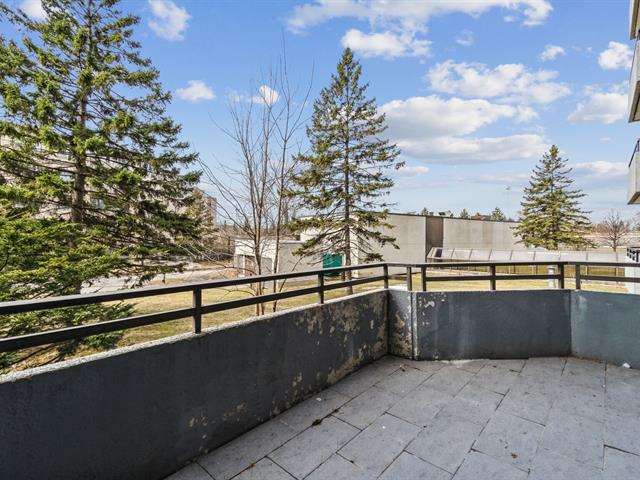 Balcon
Balcon
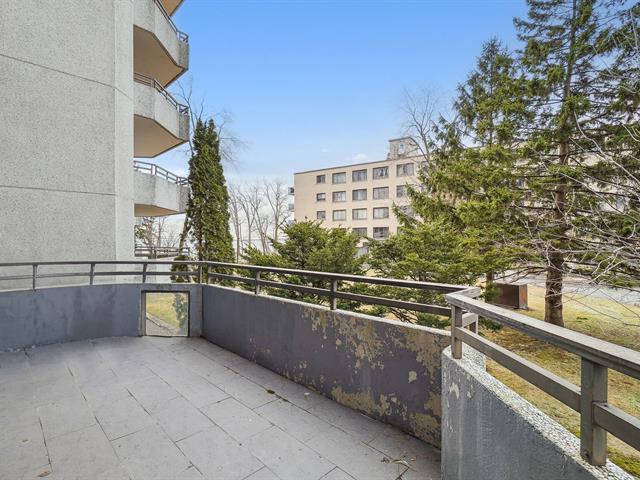 Autre
Autre
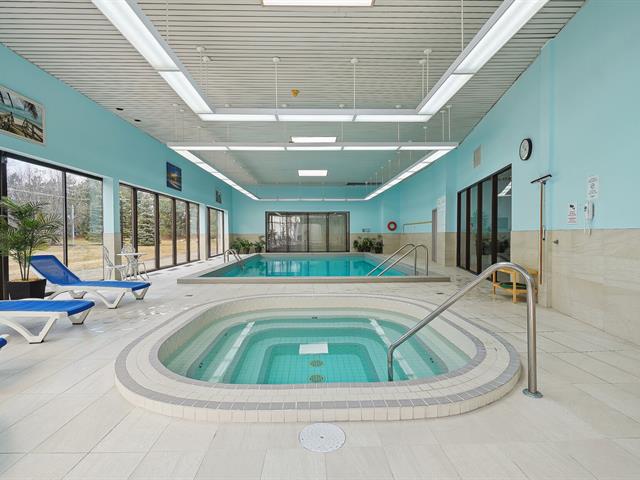 Piscine
Piscine
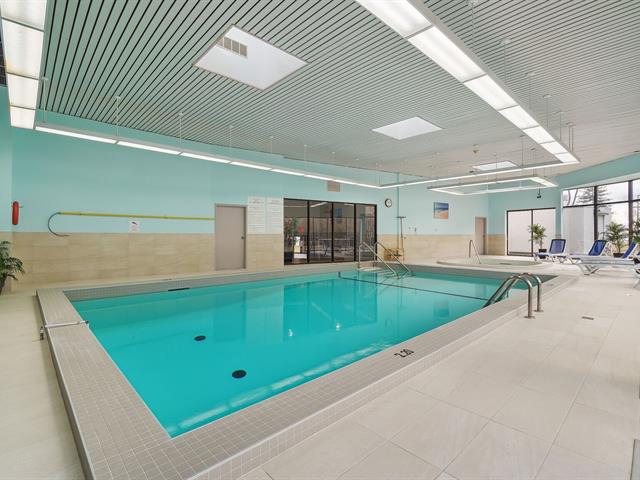 Piscine
Piscine
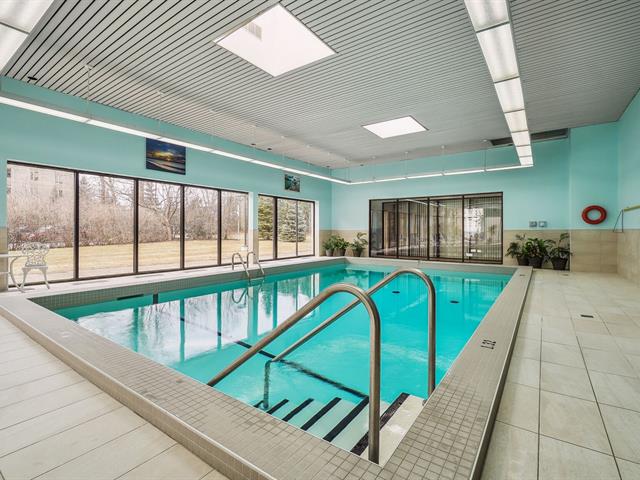 Salle d'exercice
Salle d'exercice
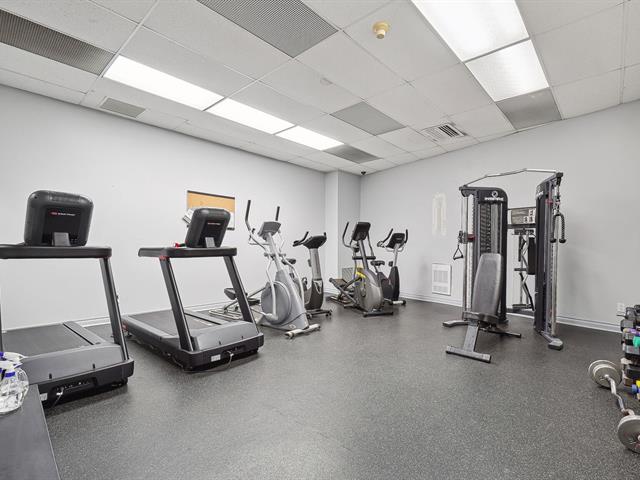 Réception
Réception
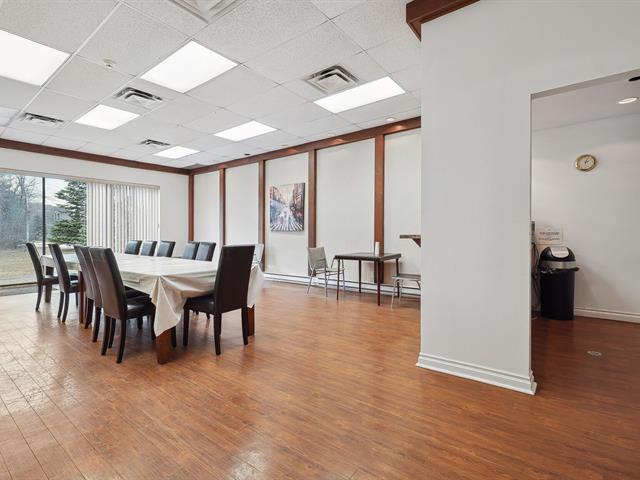 Réception
Réception
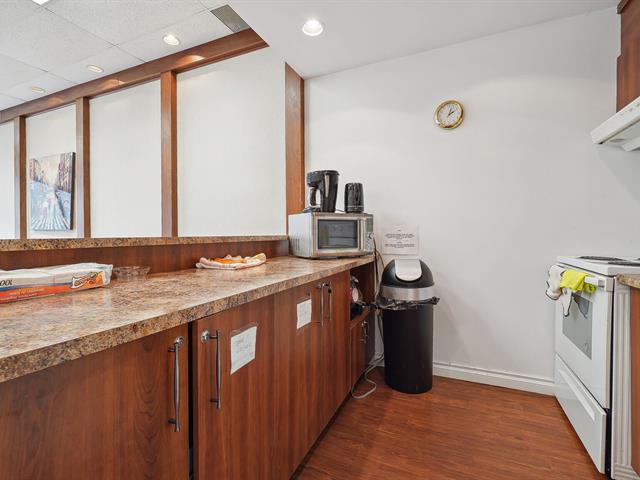 Piscine
Piscine
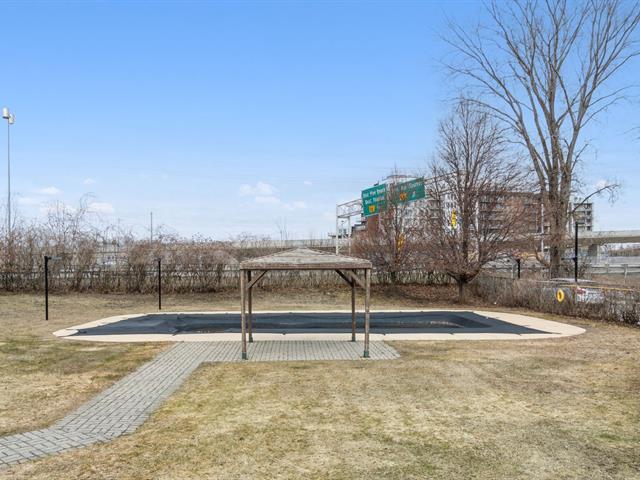 Bord de l'eau
Bord de l'eau
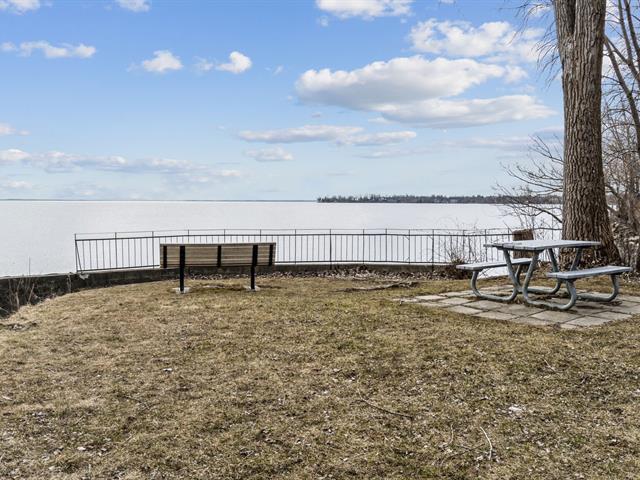 Cour
Cour
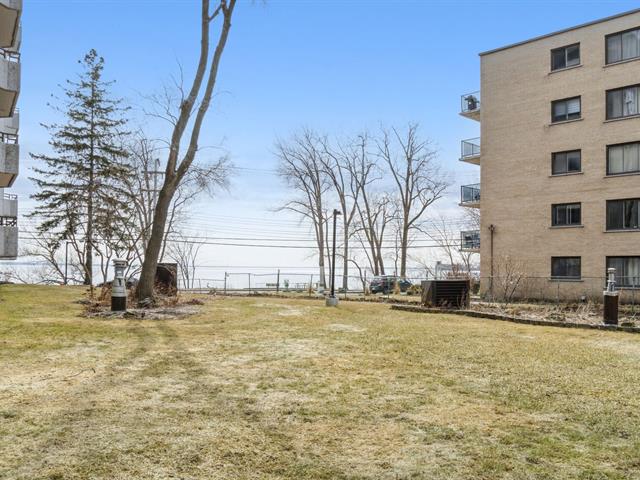 Stationnement
Stationnement
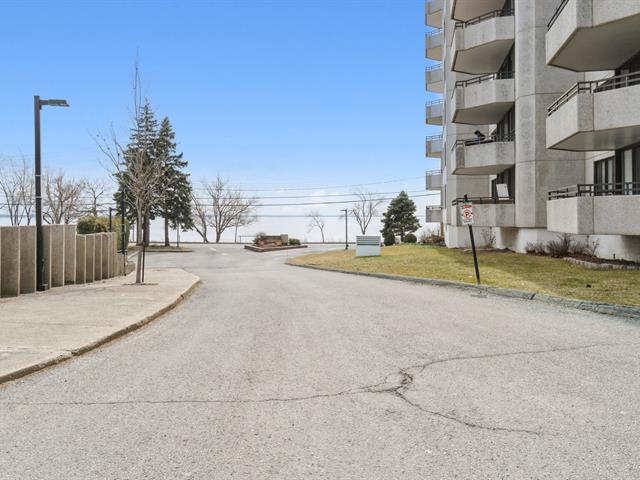
| Property Type | Apartment | Year of construction | 1982 |
| Type of building | Detached | Trade possible | |
| Building Dimensions | 0.00 x 0.00 | Certificate of Location | |
| Living Area | 147.20 m² | ||
| Lot Dimensions | 0.00 x 0.00 | Deed of Sale Signature | 35 days |
| Zoning | Residential |
| Pool | |||
| Water supply | Municipality | Parking | |
| Driveway | |||
| Roofing | Garage | ||
| Siding | Lot | ||
| Windows | Topography | ||
| Window Type | Distinctive Features | ||
| Energy/Heating | Electricity | View | Water |
| Basement | Proximity | ||
| Bathroom |
| Heating system | Electric baseboard units | Equipment available | Central air conditioning, Entry phone, Sauna, Alarm system |
| Sewage system | Municipal sewer |
| Rooms | LEVEL | DIMENSIONS | Type of flooring | Additional information |
|---|---|---|---|---|
| Hallway | Ground floor | 4.8x17.8 P | Wood | Two dual closets |
| Washroom | Ground floor | 6.0x8.2 P | Tiles | |
| Kitchen | Ground floor | 8.2x12.6 P | Ceramic tiles | w/laundry space |
| Dinette | Ground floor | 8.2x12.5 P | Ceramic tiles | |
| Living room | Ground floor | 15.10x28.2 P | Wood | Open Concept/Dining rm |
| Bathroom | 2nd floor | 8.2x8.7 P | Ceramic tiles | Dual Vanity |
| Primary bedroom | 2nd floor | 12.7x16.3 P | Wood | |
| Walk-in closet | 2nd floor | 6.0x8.3 P | Wood | |
| Other | 2nd floor | 5.9x8.3 P | Ceramic tiles | |
| Bedroom | 2nd floor | 9.1x12.7 P | Wood | |
| Bedroom | 2nd floor | 10.6x16.2 P | Wood |
This two level unit, of only four in the building,
comprising almost 1600 square feet, is close to many
services! This spacious and bright condo expanding on two
floors has 3 bedrooms, 2 bathrooms, 1 powder room, 1
interior garage and 1 storage locker with a side view on
the water of Lac Saint-Louis. It is close to many amenities
such as the highway, public transit, schools, golf,
hospital and park.
The Aristocrate has 2 elevators, grand lobby, interior and
exterior pools, spa, sauna, library, reception hall, gym,
indoor and outdoor parking.
Priced under municipal evaluation allowing the buyers to
make it their own. Call now for a visit, will not last
long!
We use cookies to give you the best possible experience on our website.
By continuing to browse, you agree to our website’s use of cookies. To learn more click here.