We use cookies to give you the best possible experience on our website.
By continuing to browse, you agree to our website’s use of cookies. To learn more click here.




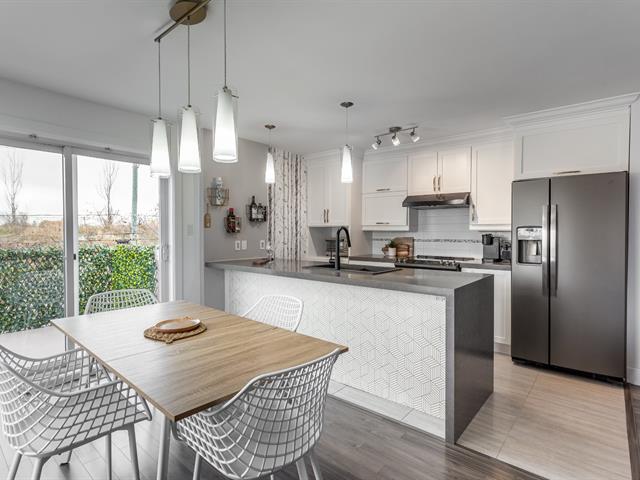
 Façade
Façade
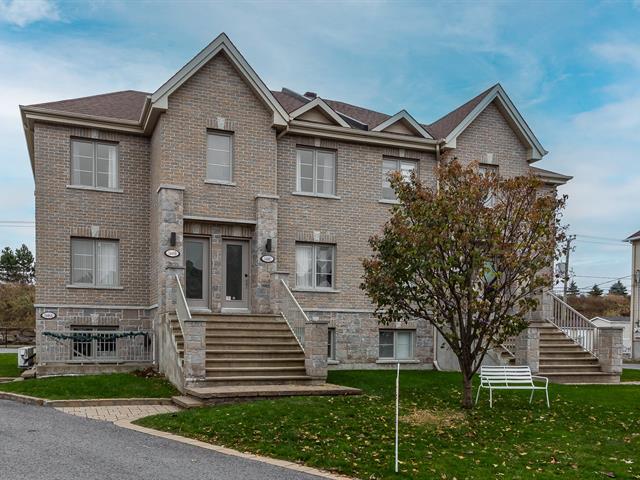 Salon
Salon
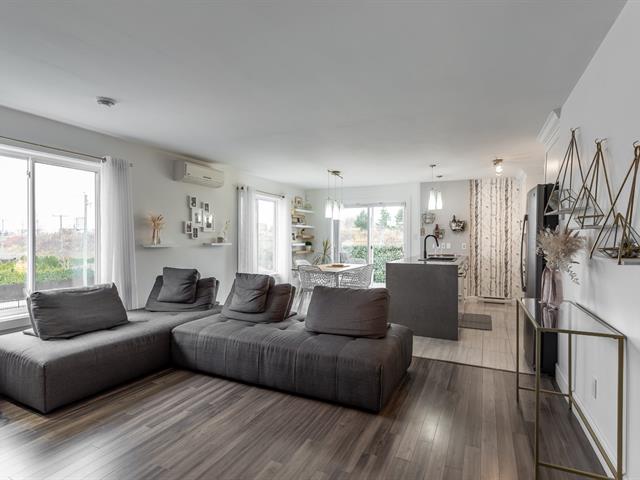 Salon
Salon
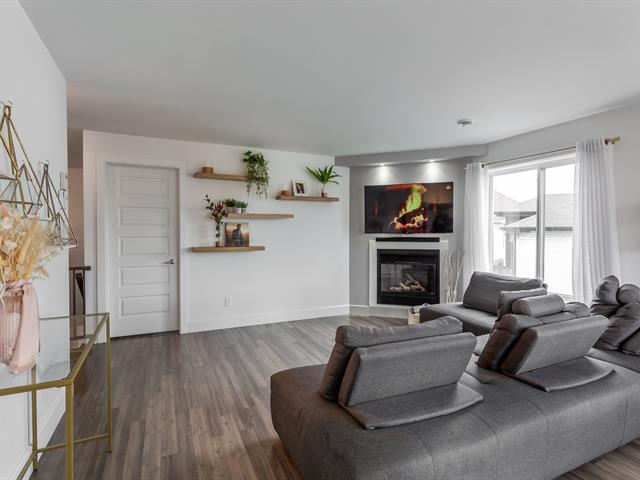 Salon
Salon
 Salon
Salon
 Cuisine
Cuisine
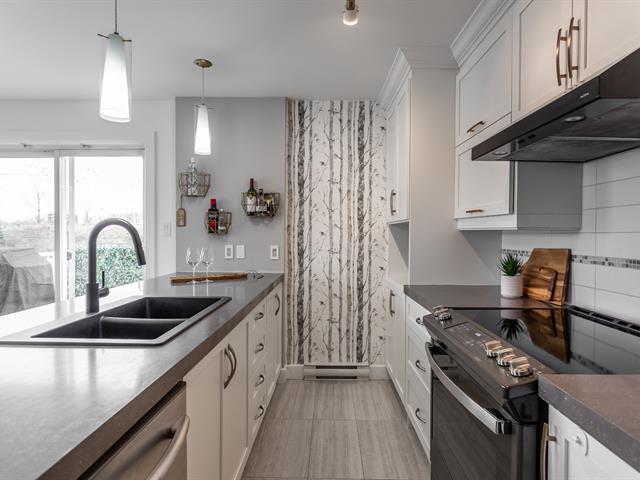 Cuisine
Cuisine
 Salon
Salon
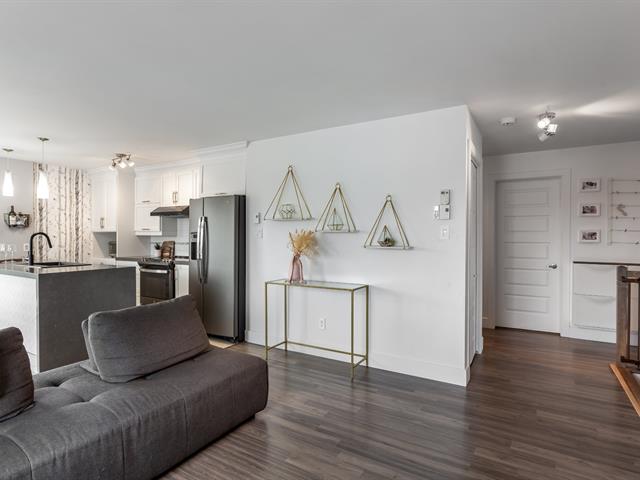 Salon
Salon
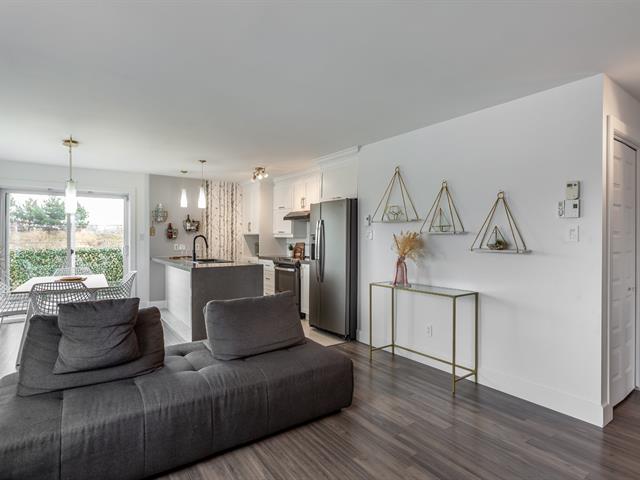 Cuisine
Cuisine
 Salle à manger
Salle à manger
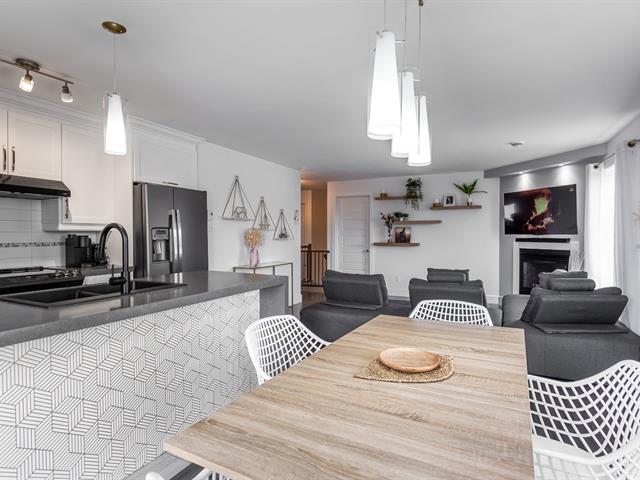 Salle à manger
Salle à manger
 Salle à manger
Salle à manger
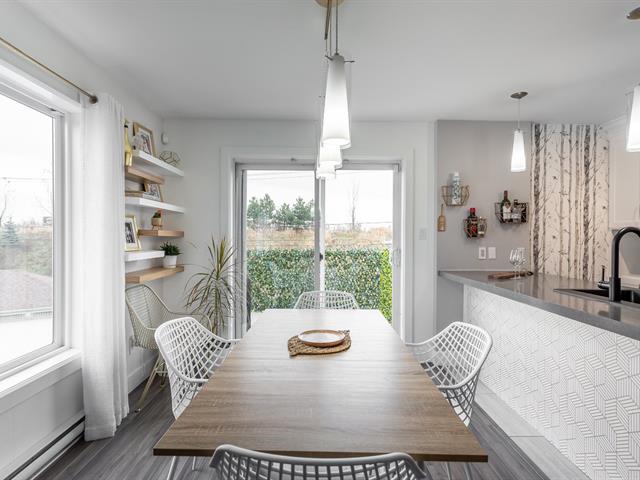 Salle à manger
Salle à manger
 Chambre à coucher principale
Chambre à coucher principale
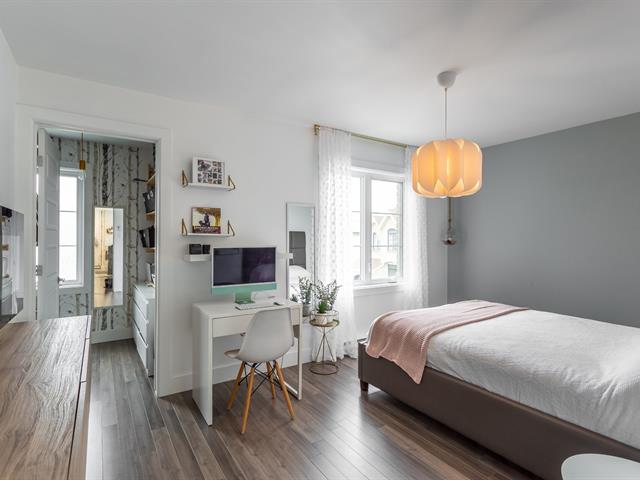 Chambre à coucher principale
Chambre à coucher principale
 Chambre à coucher principale
Chambre à coucher principale
 Penderie (Walk-in)
Penderie (Walk-in)
 Chambre à coucher
Chambre à coucher
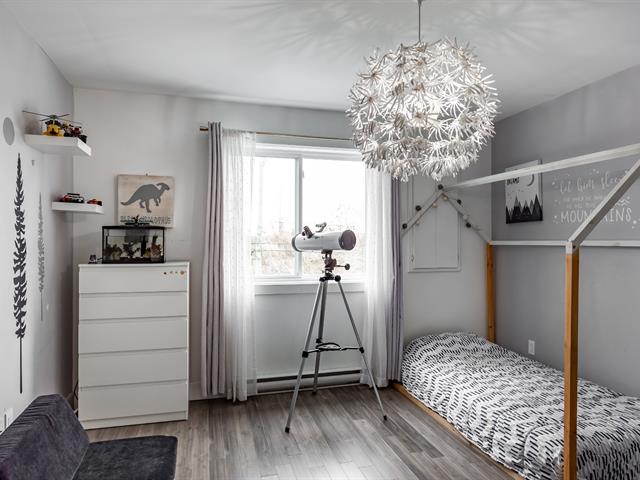 Chambre à coucher
Chambre à coucher
 Chambre à coucher
Chambre à coucher
 Chambre à coucher
Chambre à coucher
 Salle de bains
Salle de bains
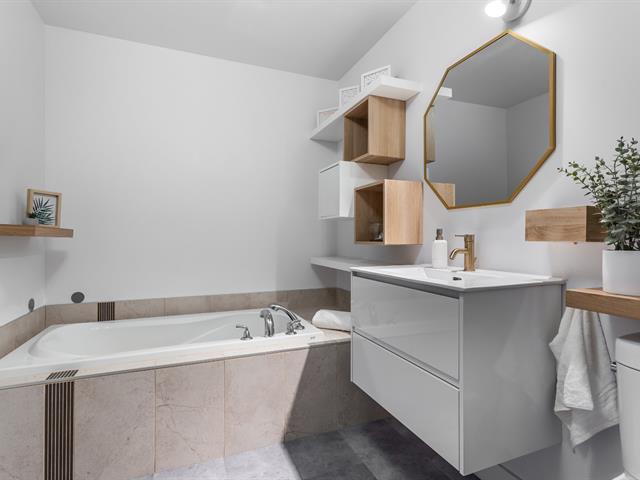 Salle de bains
Salle de bains
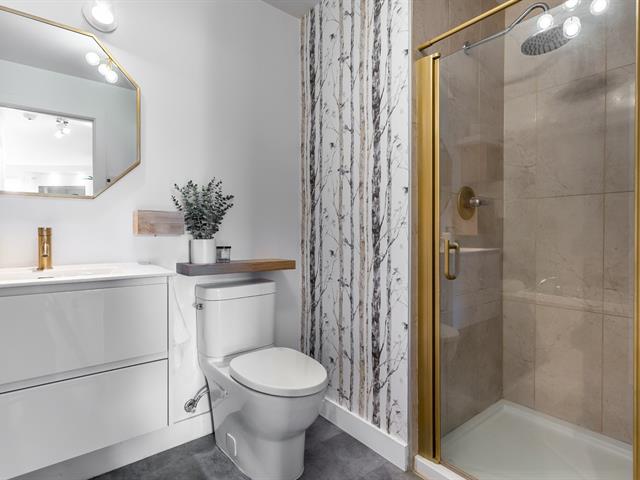 Salle de bains
Salle de bains
 Salle de bains
Salle de bains
 Hall d'entrée
Hall d'entrée
 Salle de lavage
Salle de lavage
 Escalier
Escalier
 Garage
Garage
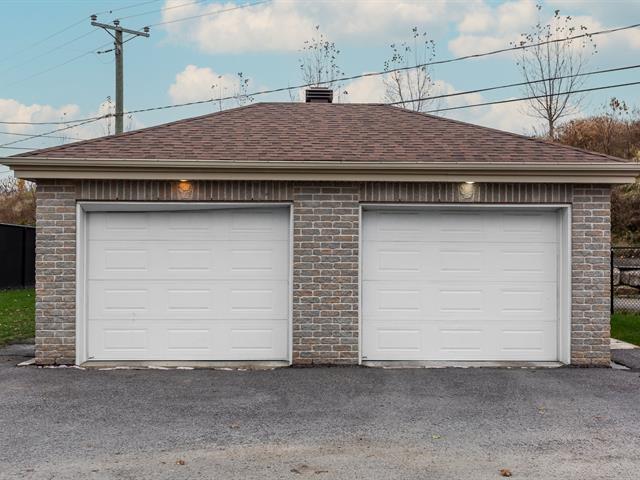 Garage
Garage
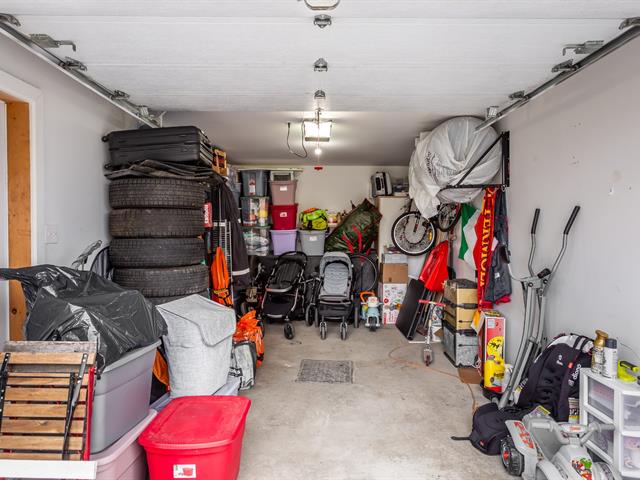 Stationnement
Stationnement
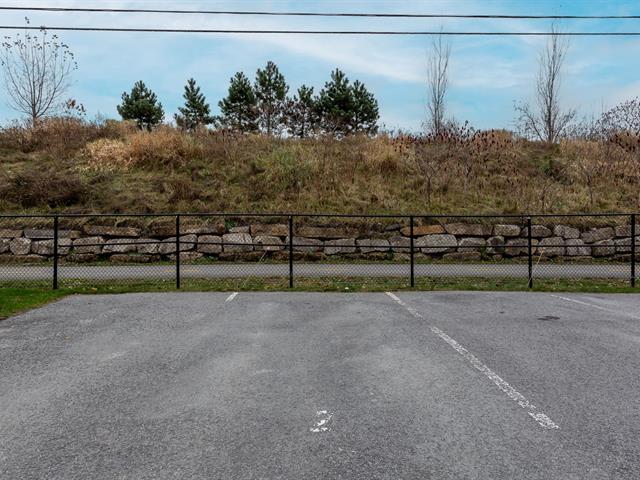 Face arrière
Face arrière
 Balcon
Balcon
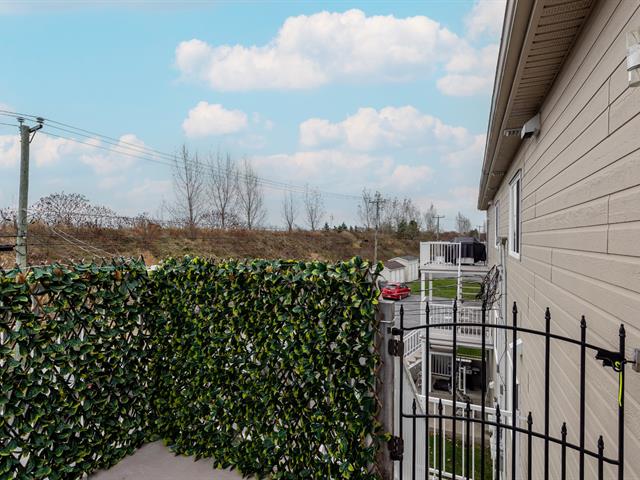 Balcon
Balcon
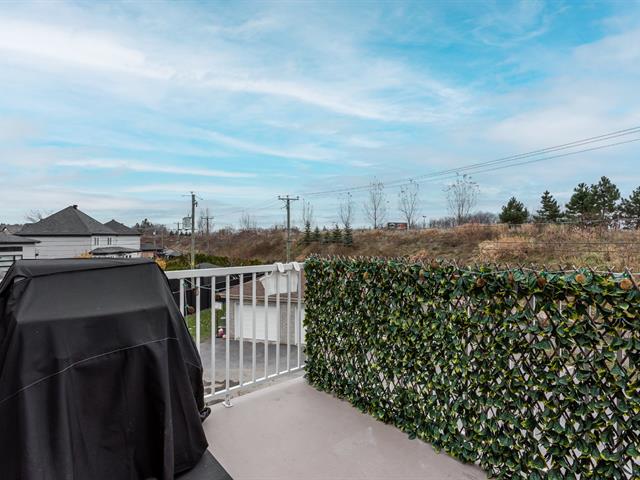 Façade
Façade
 Autre
Autre

| Property Type | Apartment | Year of construction | 2012 |
| Type of building | Detached | Trade possible | |
| Building Dimensions | 0.00 x 0.00 | Certificate of Location | |
| Living Area | 1,118.37 sq. ft. | ||
| Lot Dimensions | 0.00 x 0.00 | Deed of Sale Signature | 120 days |
| Zoning | Residential |
| Pool | |||
| Water supply | Municipality | Parking | Outdoor (1) , Garage (1) |
| Driveway | Asphalt | ||
| Roofing | Asphalt shingles | Garage | Heated, Detached |
| Siding | Lot | Landscape | |
| Windows | PVC | Topography | Flat |
| Window Type | Crank handle | Distinctive Features | |
| Energy/Heating | Electricity | View | |
| Basement | Proximity | Highway, Daycare centre, Park - green area, Elementary school, High school | |
| Bathroom | Seperate shower |
| Heating system | Electric baseboard units | Equipment available | Wall-mounted air conditioning, Ventilation system, Electric garage door, Alarm system |
| Heat | Gaz fireplace | Rental appliances | Water heater |
| Distinctive features | No neighbours in the back | Restrictions/Permissions | Pets allowed |
| Cadastre - Parking (included in the price) | Garage | Sewage system | Municipal sewer |
| Rooms | LEVEL | DIMENSIONS | Type of flooring | Additional information |
|---|---|---|---|---|
| Living room | 2nd floor | 14.10x13.0 P | Floating floor | gas fireplace |
| Dining room | 2nd floor | 8.11x11.11 P | Floating floor | patio door |
| Kitchen | 2nd floor | 7.11x11.11 P | Ceramic tiles | eat in counter |
| Primary bedroom | 2nd floor | 9.9x14.10 P | Floating floor | walk in closet |
| Bedroom | 2nd floor | 13.0x12.0 P | Floating floor | small walk-in |
| Bedroom | 2nd floor | 10.1x12.0 P | Floating floor | 2 closets |
| Bathroom | 2nd floor | 6.9x9.1 P | Ceramic tiles | separate shower |
Welcome to 1448C Rue des Outaouais, your dream 3-bedroom
turnkey corner unit condo in Repentigny. Meticulously
maintained and tastefully decorated, this 2nd-floor gem
with a private entrance is a perfect blend of comfort and
style.
Check out the key features:
CONDO FEATURES:
-Open concept layout
-Gas fireplace
-Eat-in peninsula island
-An abundance of storage space
-No rear neighbours
-1 exterior parking space and 1 private garage with storage
-Primary bedroom with a walk-in closet
-Sizeable private balcony with access to ground level.
CONDO IMPROVEMENTS:
-Central Alarm System
-Kitchen Sink and faucet
-Kitchen Fan
-Toilet and bathroom vanity
-Light switch and outlet plates
-Stairs sanded and varnished
-Ceramic tiles in entrance
NEIGHBOURHOOD AMENITIES:
-Convenient location
-Nearby shops, grocery stores, pharmacies and banks
-Easy access to highway 40
NEARBY SCHOOLS AND DAYCARES:
Nearby Schools:
-École primaire Franklin Hill Elementary School
-École primaire Valmont-Sur-Parc
Nearby Daycares:
-Garderie Educative 1-2-3 Soleil
-Garderie Une Planète Aux Trésors
NEARBY PARK:
-Parc des Premières-Nations
Don't miss the chance to make this meticulously maintained
condo your new home!
We use cookies to give you the best possible experience on our website.
By continuing to browse, you agree to our website’s use of cookies. To learn more click here.