Cookie Notice
We use cookies to give you the best possible experience on our website.
By continuing to browse, you agree to our website’s use of cookies. To learn more click here.
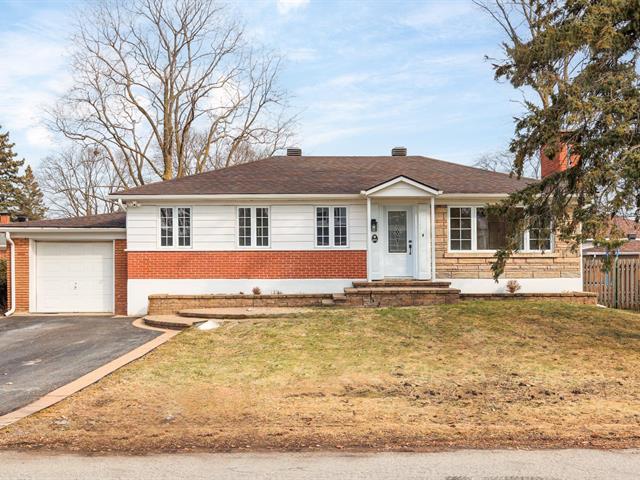
 Autre
Autre
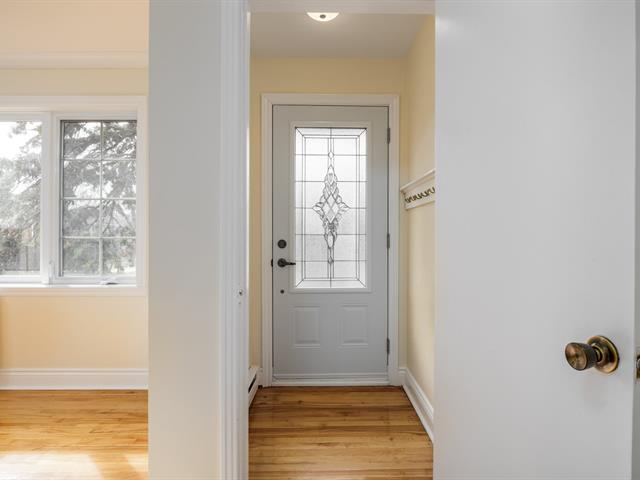 Salon
Salon
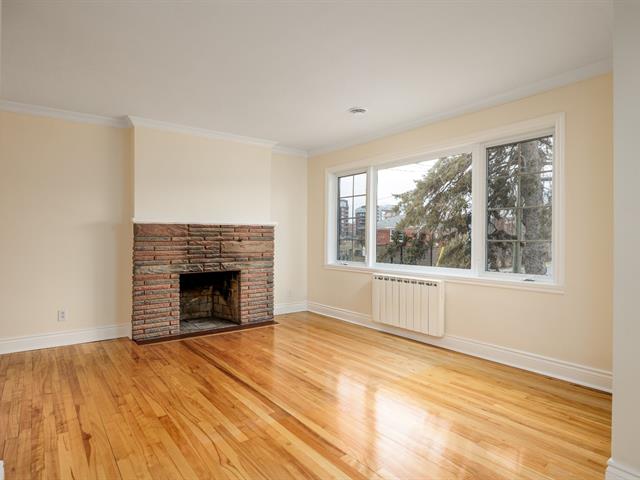 Salon
Salon
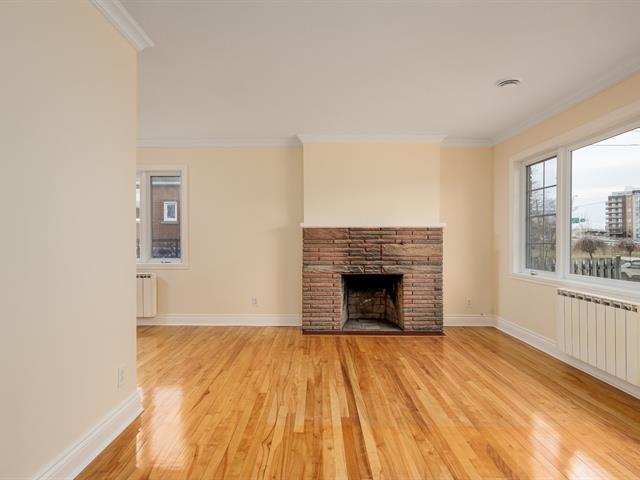 Salon
Salon
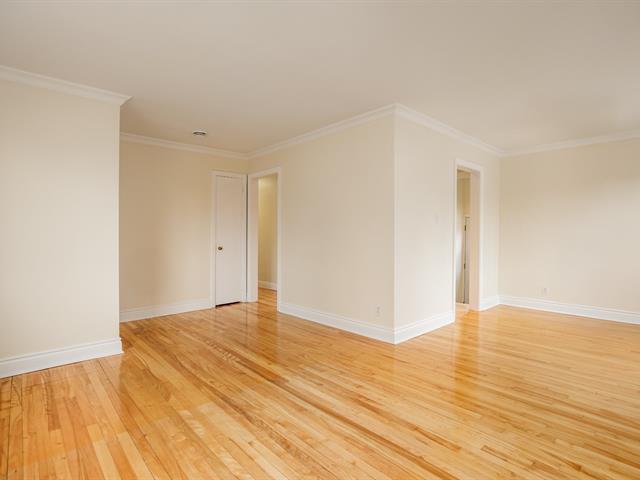 Salle à manger
Salle à manger
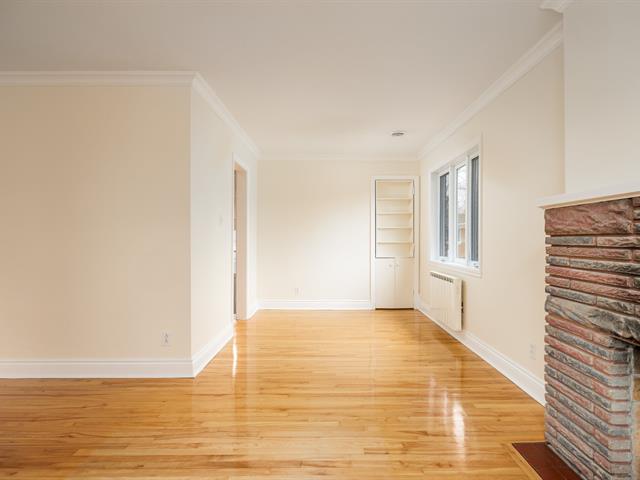 Salle à manger
Salle à manger
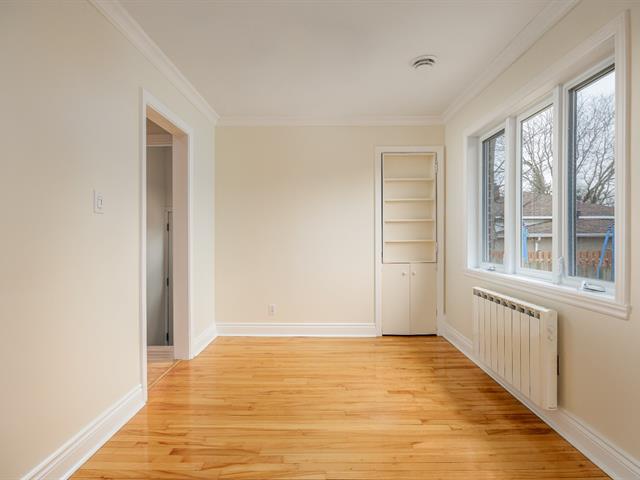 Salle à manger
Salle à manger
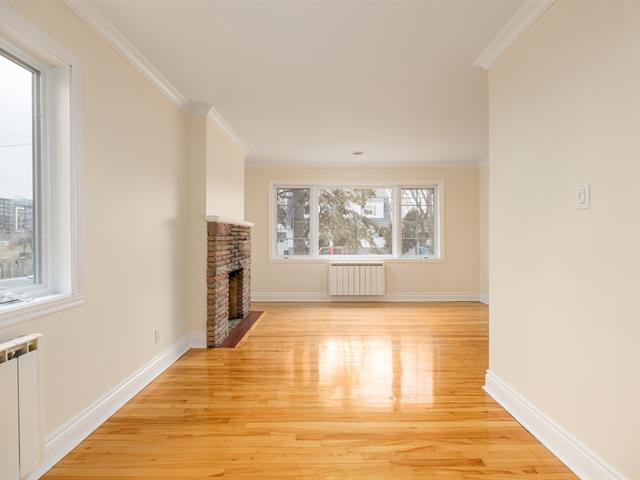 Salle à manger
Salle à manger
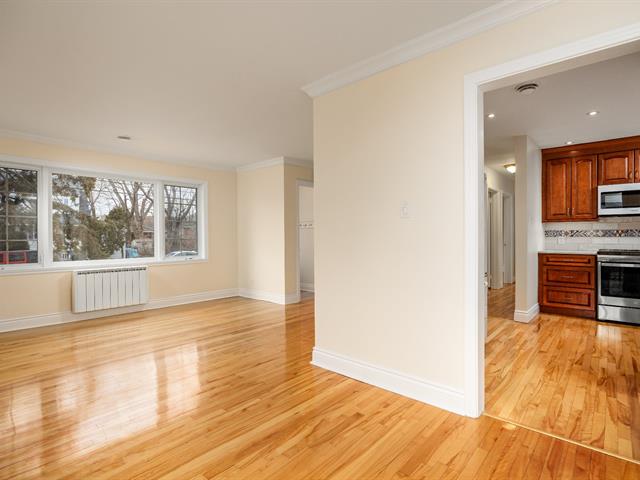 Cuisine
Cuisine
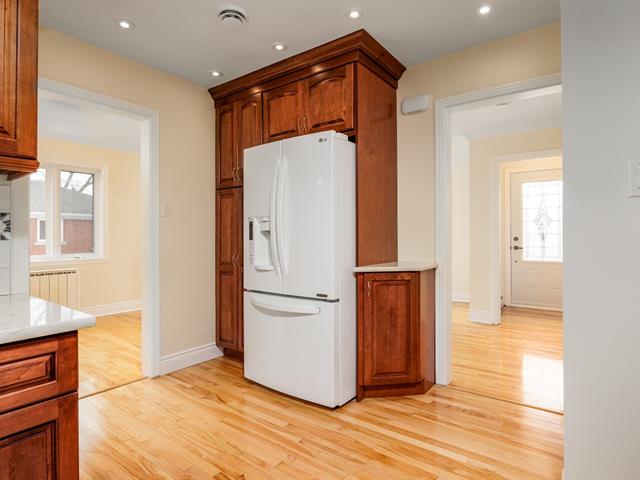 Cuisine
Cuisine
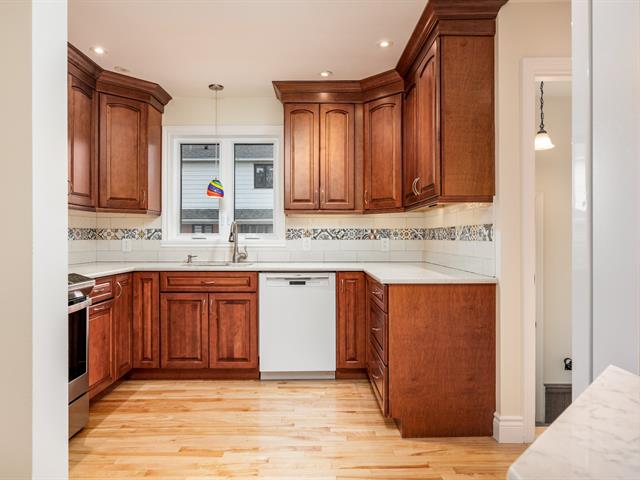 Cuisine
Cuisine
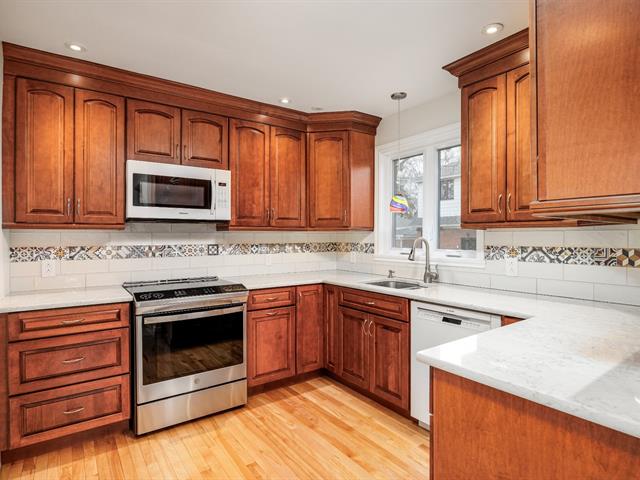 Chambre à coucher
Chambre à coucher
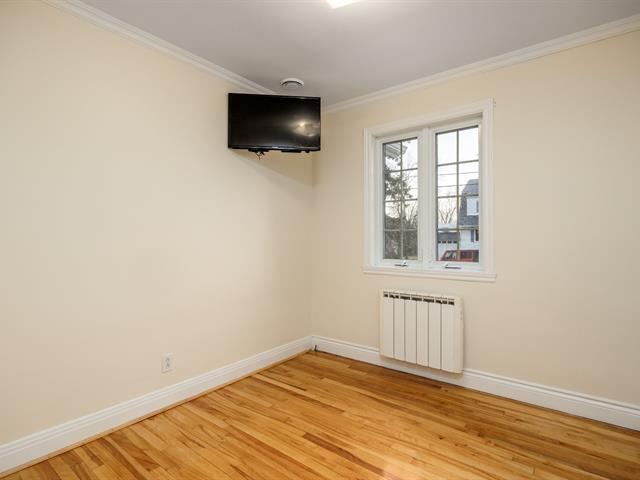 Chambre à coucher principale
Chambre à coucher principale
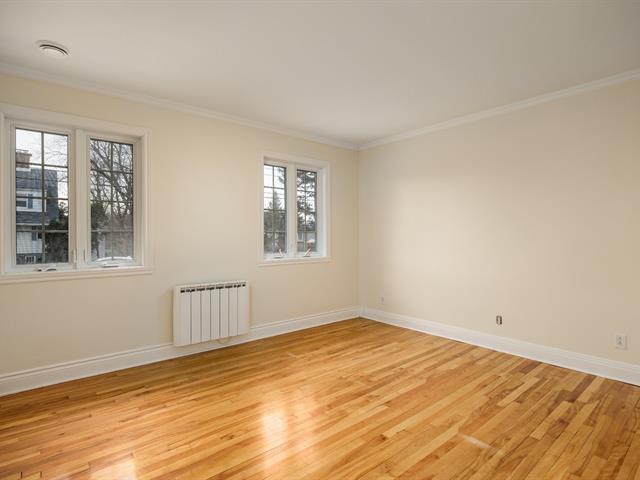 Chambre à coucher principale
Chambre à coucher principale
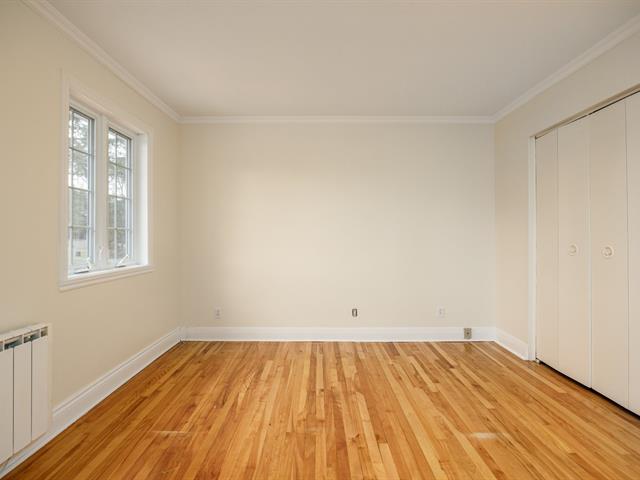 Chambre à coucher
Chambre à coucher
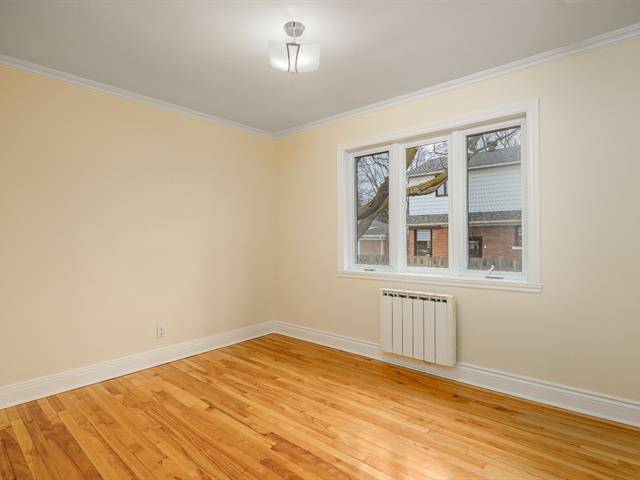 Salle de bains
Salle de bains
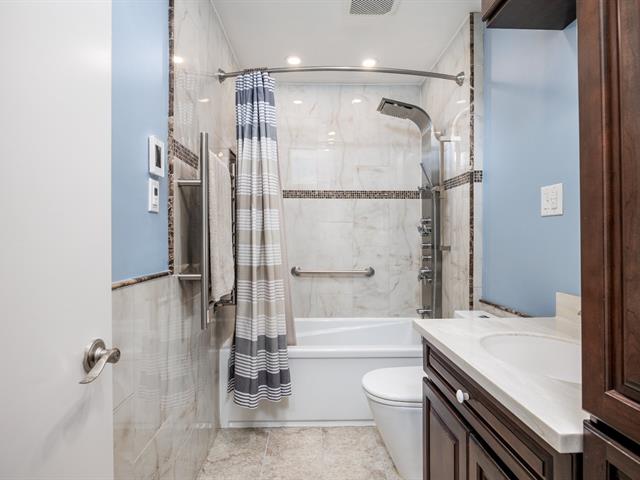 Salle de bains
Salle de bains
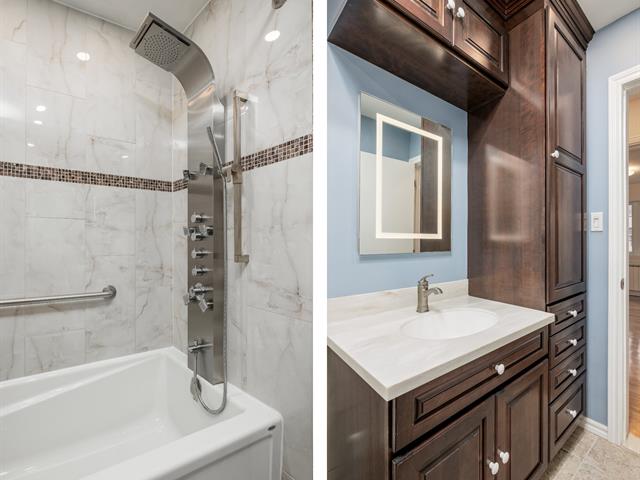 Hall d'entrée
Hall d'entrée
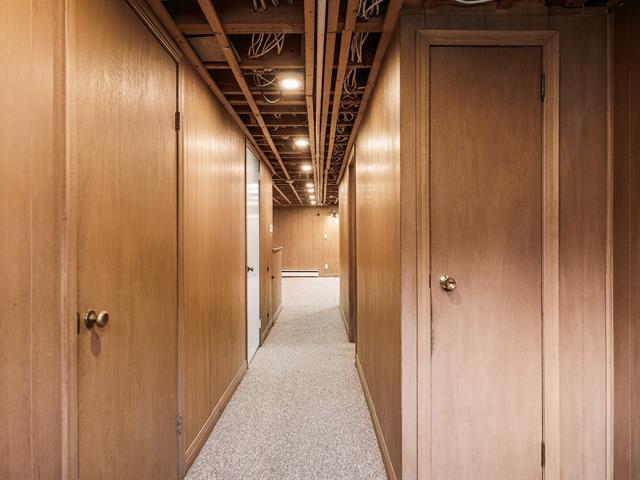 Atelier
Atelier
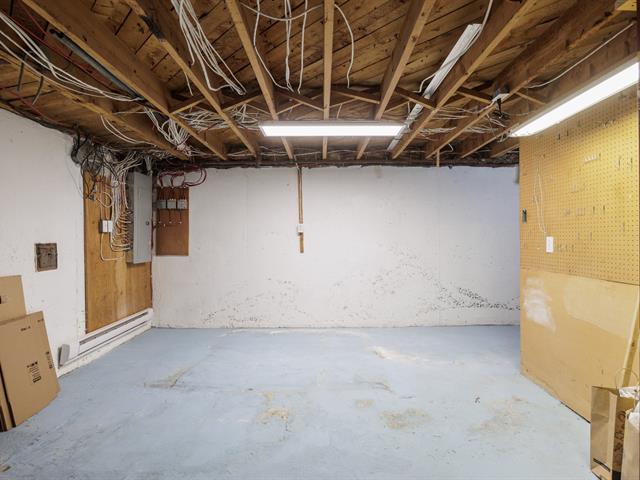 Atelier
Atelier
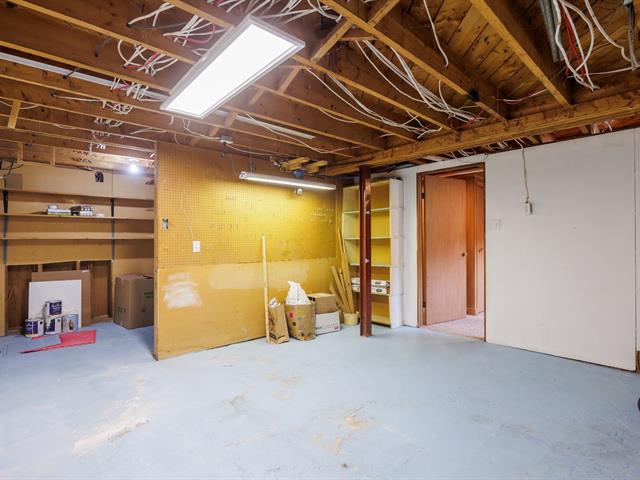 Salle de bains
Salle de bains
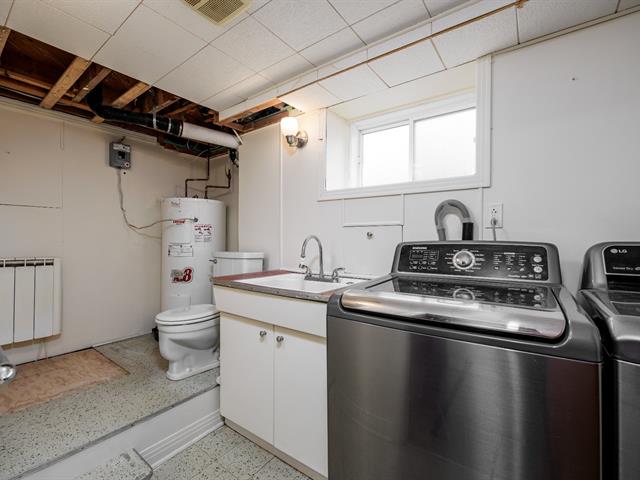 Rangement
Rangement
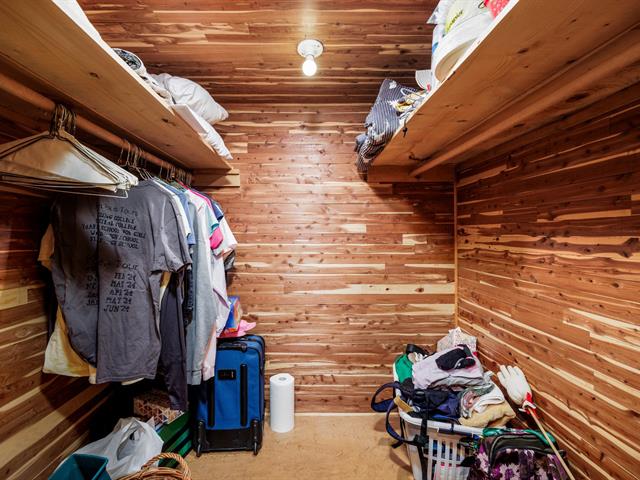 Salle de jeux
Salle de jeux
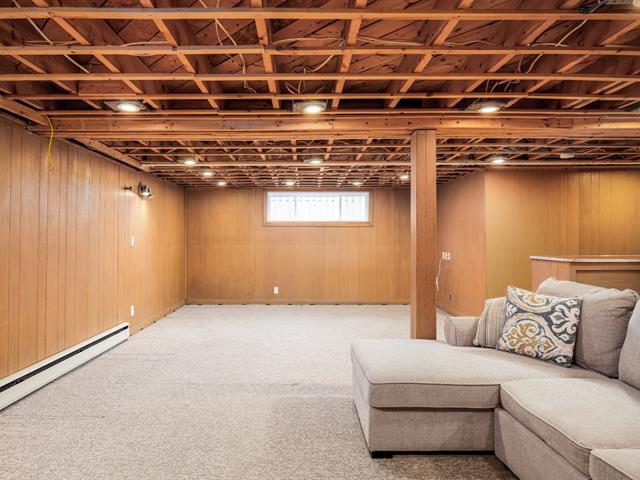 Salle de jeux
Salle de jeux
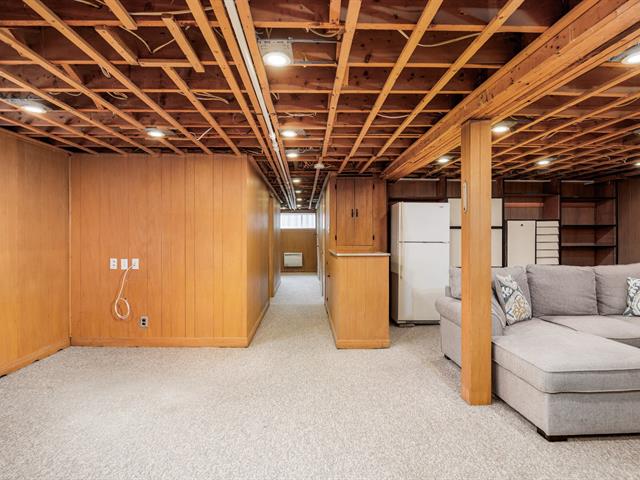 Salle de jeux
Salle de jeux
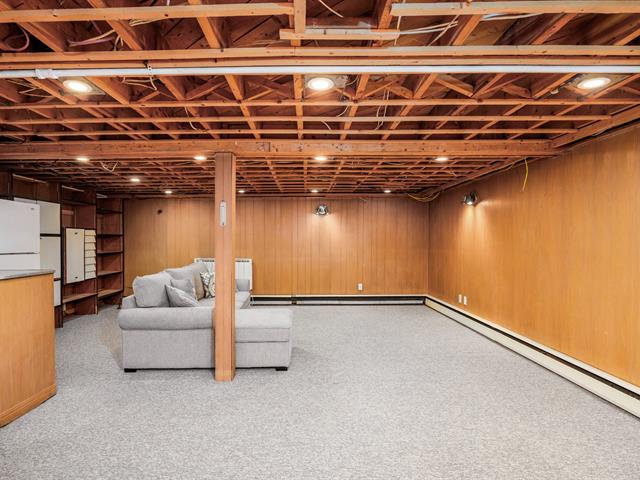 Cour
Cour
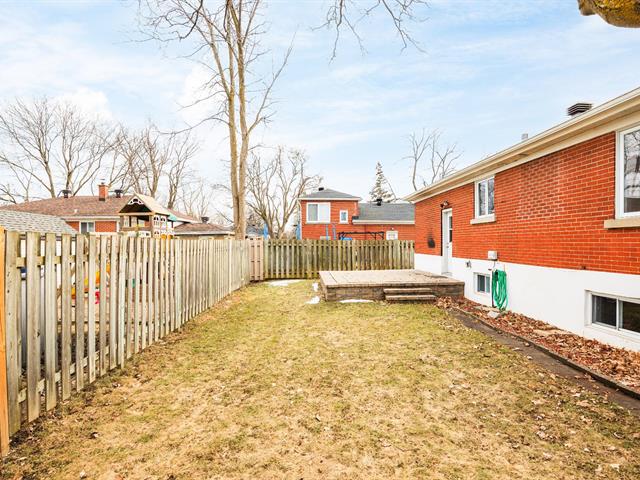 Cour
Cour
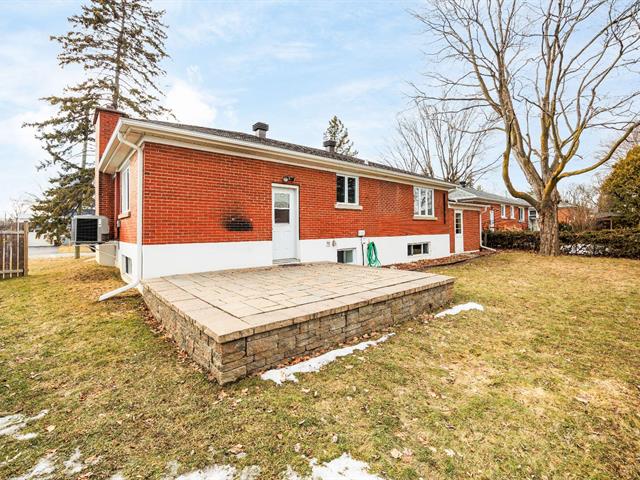 Vue
Vue
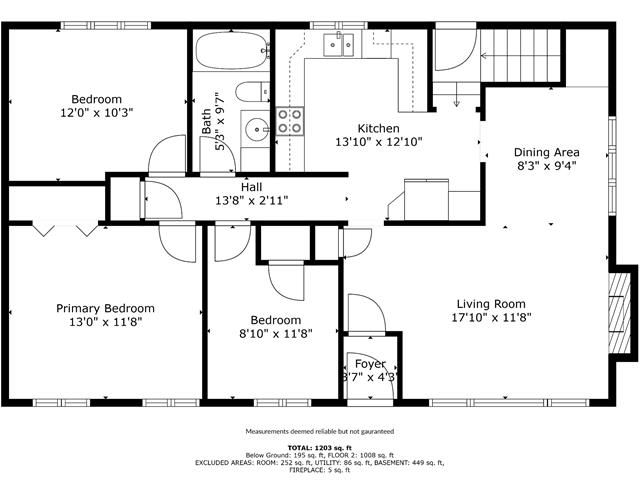 Vue
Vue
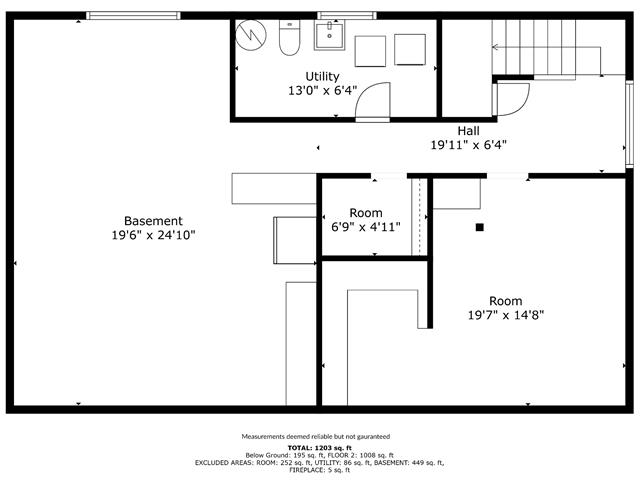
| Property Type | Bungalow | Year of construction | 1953 |
| Type of building | Detached | Trade possible | |
| Building Dimensions | 16.47 m x 7.96 m - irr | Certificate of Location | |
| Living Area | 0.00 | ||
| Lot Dimensions | 23.41 m x 23.61 m - irr | Deed of Sale Signature | 30 days |
| Zoning | Residential |
| Pool | |||
| Water supply | Municipality | Parking | Outdoor (4) , Garage (1) |
| Foundation | Poured concrete | Driveway | Asphalt, Double width or more, Plain paving stone |
| Roofing | Asphalt shingles | Garage | Single width |
| Siding | Brick | Lot | Fenced, Landscape |
| Windows | Topography | ||
| Window Type | Sliding, Crank handle | Distinctive Features | |
| Energy/Heating | Electricity | View | |
| Basement | 6 feet and over, Finished basement | Proximity | Highway, Daycare centre, Golf, Park - green area, Public transport |
| Bathroom |
| Heating system | Air circulation, Space heating baseboards, Electric baseboard units | Equipment available | Central air conditioning, Electric garage door, Central heat pump |
| Heat | Wood fireplace | Sewage system | Municipal sewer |
| Rooms | LEVEL | DIMENSIONS | Type of flooring | Additional information |
|---|---|---|---|---|
| Living room | Ground floor | 17.10x11.8 P | Wood | |
| Dining room | Ground floor | 9.4x8.3 P | Wood | |
| Kitchen | Ground floor | 13.10x12.10 P | Wood | |
| Bedroom | Ground floor | 11.8x8.10 P | Wood | |
| Bathroom | Ground floor | 9.7x5.3 P | Tiles | Heated Floors |
| Bedroom | Ground floor | 12.0x10.3 P | Wood | |
| Primary bedroom | Ground floor | 13.0x11.8 P | Wood | |
| Workshop | Basement | 19.7x14.8 P | Concrete | |
| Workshop | Basement | 6.9x4.11 P | Concrete | |
| Playroom | Basement | 24.10x19.6 P | Carpet | |
| Bathroom | Basement | 13.0x6.4 P | Flexible floor coverings | Previous shower installation |
Open House Sunday March 17 from 2-4.
**Visits are possible before the open house.
We use cookies to give you the best possible experience on our website.
By continuing to browse, you agree to our website’s use of cookies. To learn more click here.