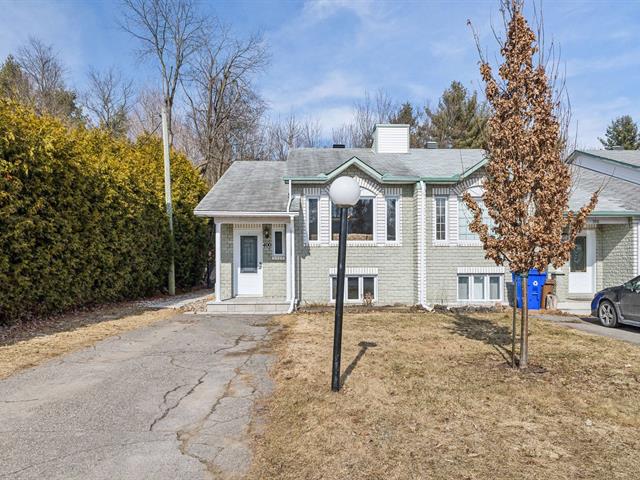Cookie Notice
We use cookies to give you the best possible experience on our website.
By continuing to browse, you agree to our website’s use of cookies. To learn more click here.

| Property Type | Bungalow | Year of construction | 1992 |
| Type of building | Semi-detached | Trade possible | |
| Building Dimensions | 8.90 m x 6.02 m | Certificate of Location | |
| Living Area | 54.70 m² | ||
| Lot Dimensions | 8.85 m x 36.14 m | Deed of Sale Signature | 30 days |
| Zoning | Residential |
| Pool | |||
| Water supply | Municipality | Parking | Outdoor (2) |
| Foundation | Poured concrete | Driveway | Asphalt |
| Roofing | Asphalt shingles | Garage | |
| Siding | Vinyl | Lot | |
| Windows | PVC | Topography | |
| Window Type | Distinctive Features | ||
| Energy/Heating | Electricity | View | |
| Basement | Finished basement | Proximity | Highway, Daycare centre, Golf, Elementary school, High school, Public transport |
| Bathroom |
| Heating system | Electric baseboard units | Equipment available | Wall-mounted air conditioning |
| Available services | Fire detector | Sewage system | Municipal sewer |
| Rooms | LEVEL | DIMENSIONS | Type of flooring | Additional information |
|---|---|---|---|---|
| Hallway | Ground floor | 3.3x6.4 P | Ceramic tiles | |
| Kitchen | Ground floor | 8.0x9.0 P | Ceramic tiles | |
| Dining room | Ground floor | 9.8x13.9 P | Ceramic tiles | |
| Washroom | Ground floor | 6.8x7.6 P | Ceramic tiles | |
| Living room | Ground floor | 14.0x11.4 P | Floating floor | |
| Primary bedroom | Basement | 12.0x15.5 P | Floating floor | |
| Bedroom | Basement | 9.7x11.5 P | Floating floor | |
| Bathroom | Basement | 8.0x8.7 P | Ceramic tiles |
No rear neighbours!
Renovations:
Windows 2021
Shed 2021
Decking and concrete slab covering 2021
Rear balcony shelter 2022
Living room floor 2022
Ramp and staircase 2022
Fence 2022
We use cookies to give you the best possible experience on our website.
By continuing to browse, you agree to our website’s use of cookies. To learn more click here.