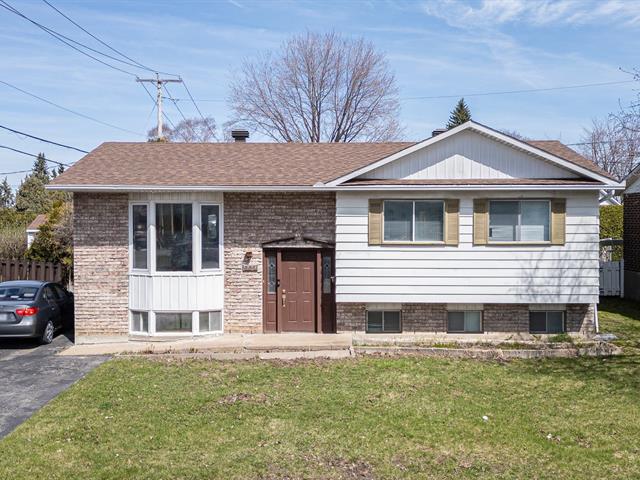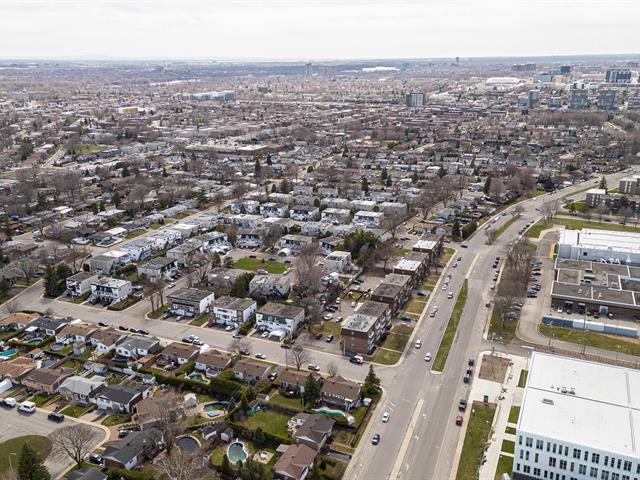Cookie Notice
We use cookies to give you the best possible experience on our website.
By continuing to browse, you agree to our website’s use of cookies. To learn more click here.

 Façade
Façade
 Salon
Salon
 Salon
Salon
 Cuisine
Cuisine
 Cuisine
Cuisine
 Cuisine
Cuisine
 Salle à manger
Salle à manger
 Salle à manger
Salle à manger
 Salle de bains
Salle de bains
 Chambre à coucher principale
Chambre à coucher principale
 Chambre à coucher
Chambre à coucher
 Chambre à coucher
Chambre à coucher
 Salle de lavage
Salle de lavage
 Salle de bains
Salle de bains
 Rangement
Rangement
 Salon
Salon
 Chambre à coucher
Chambre à coucher
 Sous-sol
Sous-sol
 Sous-sol
Sous-sol
 Escalier
Escalier
 Cour
Cour
 Cour
Cour
 Photo aérienne
Photo aérienne
 Photo aérienne
Photo aérienne
 Photo aérienne
Photo aérienne
 Photo aérienne
Photo aérienne
 Photo aérienne
Photo aérienne
 Façade
Façade
 Façade
Façade
 Photo aérienne
Photo aérienne

| Property Type | Bungalow | Year of construction | 1973 |
| Type of building | Detached | Trade possible | |
| Building Dimensions | 0.00 x 0.00 | Certificate of Location | |
| Living Area | 0.00 | ||
| Lot Dimensions | 55.00 ft. x 88.50 ft. - irr | Deed of Sale Signature | 30 days |
| Zoning | Residential |
| Pool | |||
| Water supply | Municipality | Parking | Outdoor (3) |
| Driveway | Asphalt | ||
| Roofing | Asphalt shingles | Garage | |
| Siding | Lot | ||
| Windows | Topography | Flat | |
| Window Type | Distinctive Features | ||
| Energy/Heating | Electricity, Heating oil | View | |
| Basement | 6 feet and over, Finished basement | Proximity | Highway, Cegep, Daycare centre, Golf, Hospital, Park - green area, Bicycle path, Elementary school, High school, Public transport |
| Bathroom |
| Heating system | Air circulation | Equipment available | Central air conditioning, Private yard, Ventilation system |
| Sewage system | Municipal sewer |
| Rooms | LEVEL | DIMENSIONS | Type of flooring | Additional information |
|---|---|---|---|---|
| Living room | Ground floor | 13.9x11.6 P | Wood | |
| Kitchen | Ground floor | 10.5x11.4 P | Ceramic tiles | |
| Dining room | Ground floor | 10.1x11.4 P | Ceramic tiles | |
| Bathroom | Ground floor | 11.4x4.9 P | Ceramic tiles | |
| Bedroom | Ground floor | 9.5x11.3 P | Wood | |
| Bedroom | Ground floor | 8x9.1 P | Wood | |
| Primary bedroom | Ground floor | 13.1x13.3 P | Wood | |
| Living room | Basement | 13x22.6 P | ||
| Laundry room | Basement | 7.6x6.9 P | ||
| Bathroom | Basement | 7.7x5.3 P | ||
| Bedroom | Basement | 11x8.3 P | ||
| Storage | Basement | 11x5.3 P | ||
| Storage | Basement | 11.4x15 P - irr |
We use cookies to give you the best possible experience on our website.
By continuing to browse, you agree to our website’s use of cookies. To learn more click here.