We use cookies to give you the best possible experience on our website.
By continuing to browse, you agree to our website’s use of cookies. To learn more click here.




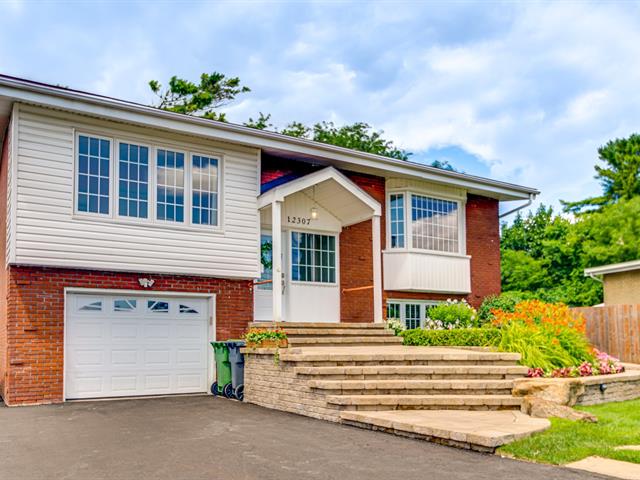
 Façade
Façade
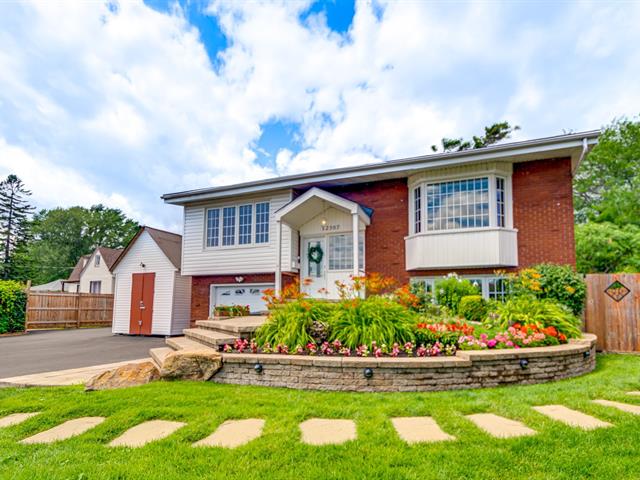 Salon
Salon
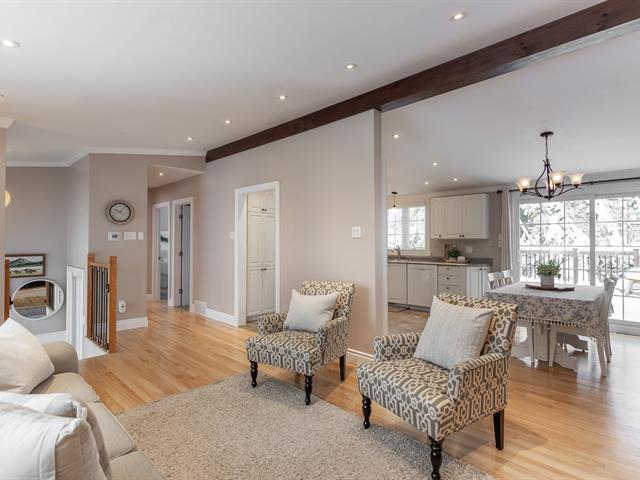 Salon
Salon
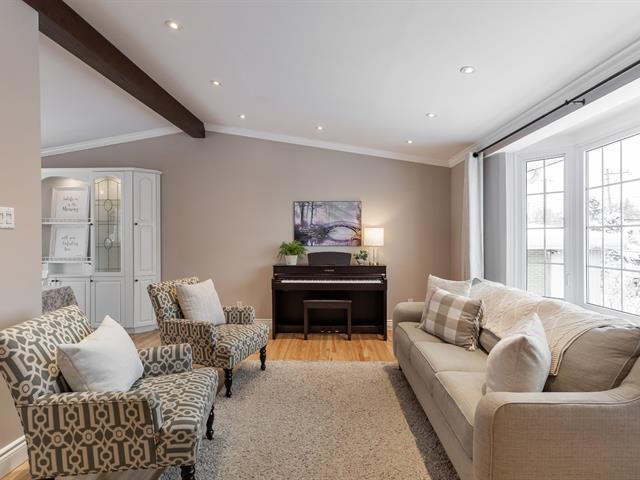 Salon
Salon
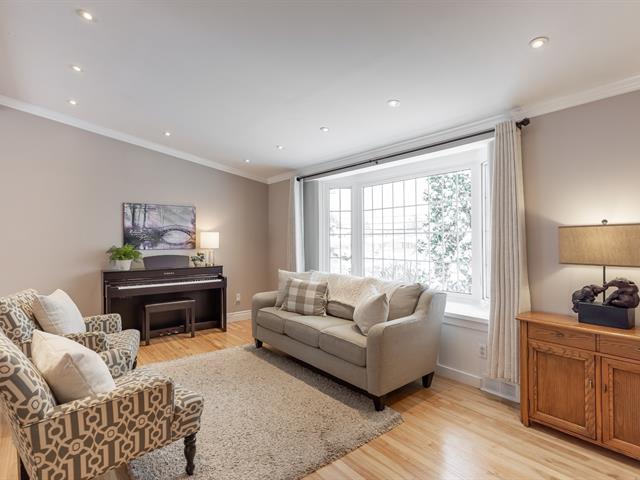 Salon
Salon
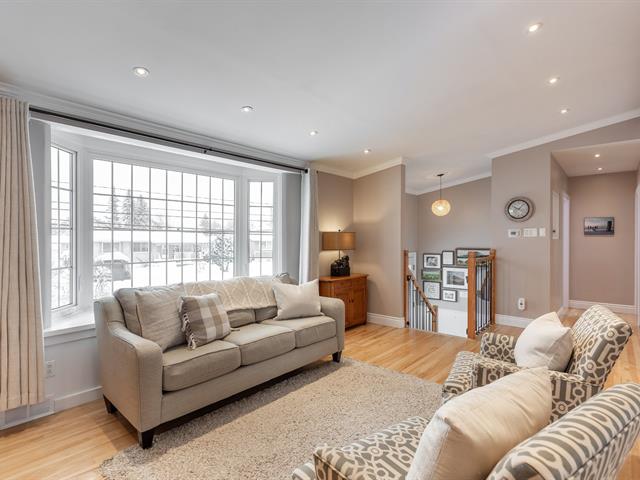 Salle à manger
Salle à manger
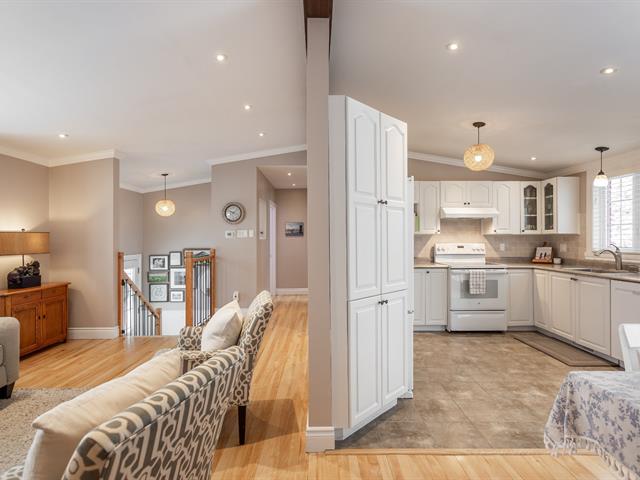 Salle à manger
Salle à manger
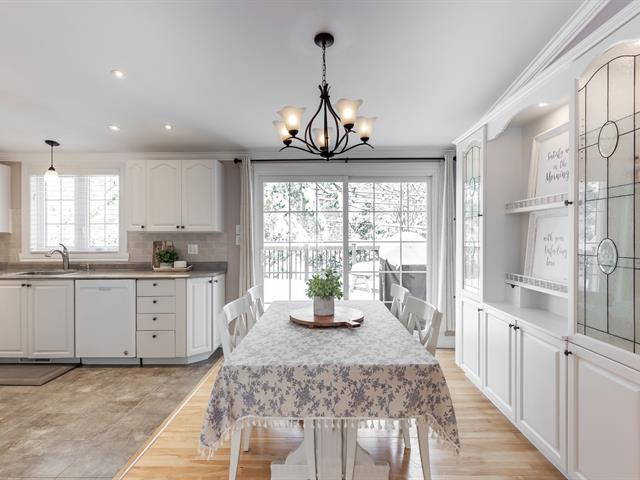 Salle à manger
Salle à manger
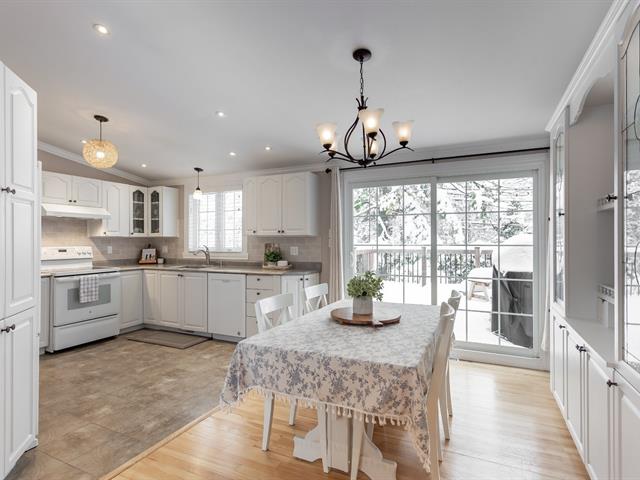 Salle à manger
Salle à manger
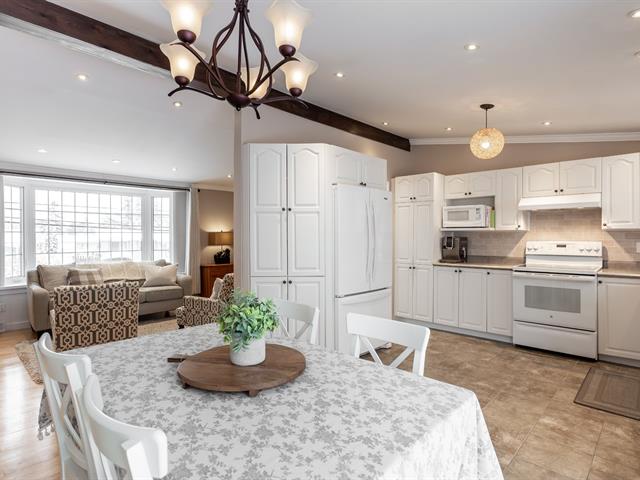 Cuisine
Cuisine
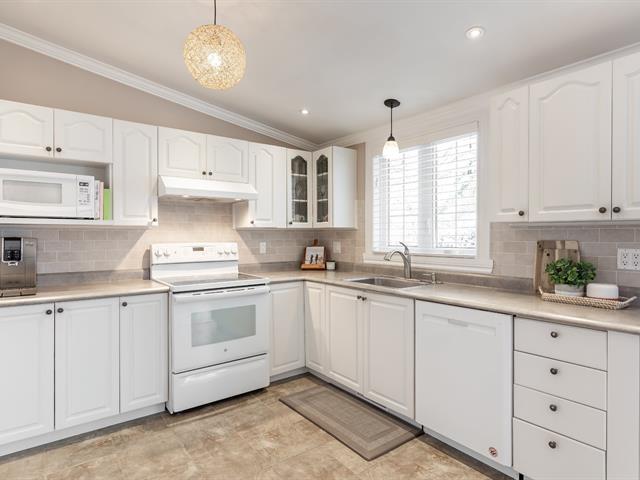 Cuisine
Cuisine
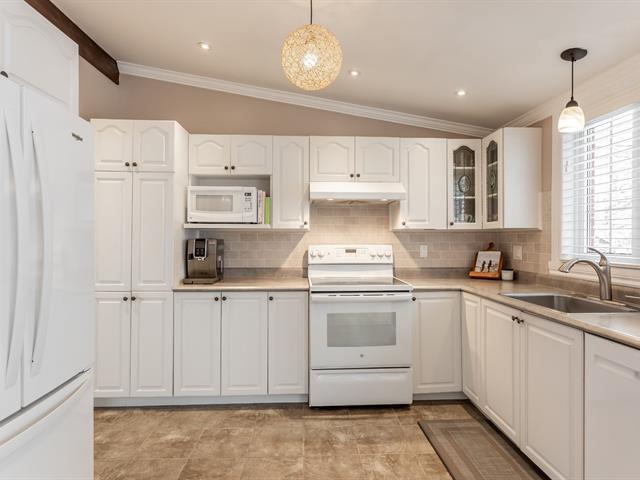 Cuisine
Cuisine
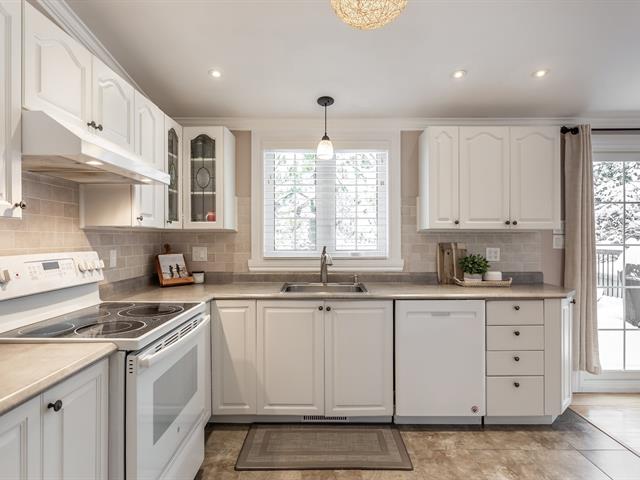 Cuisine
Cuisine
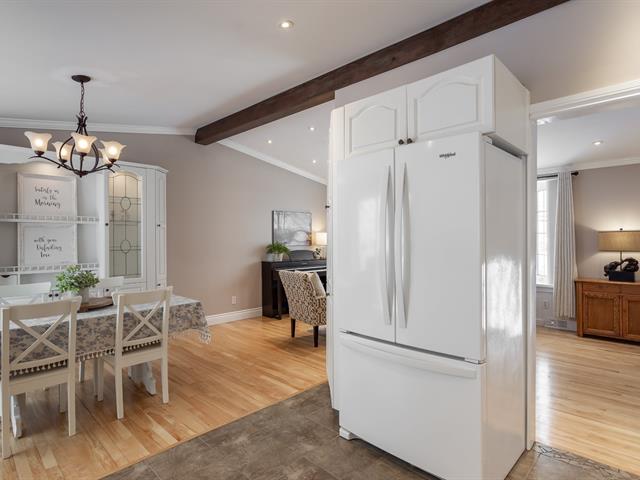 Salon
Salon
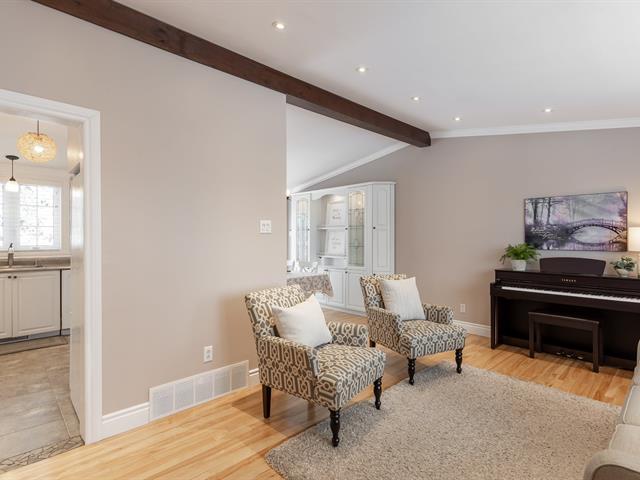 Hall d'entrée
Hall d'entrée
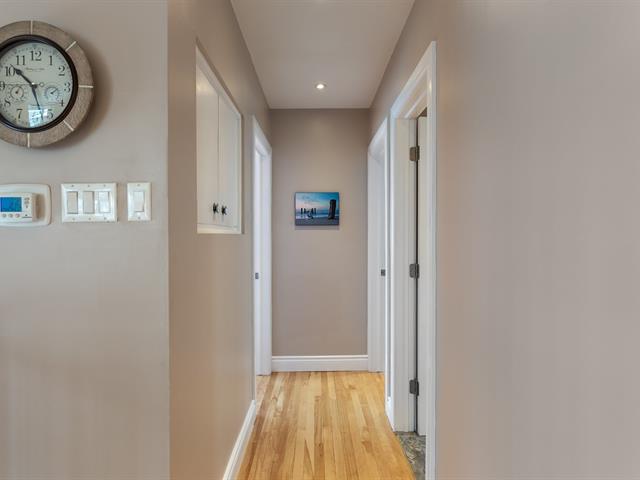 Chambre à coucher principale
Chambre à coucher principale
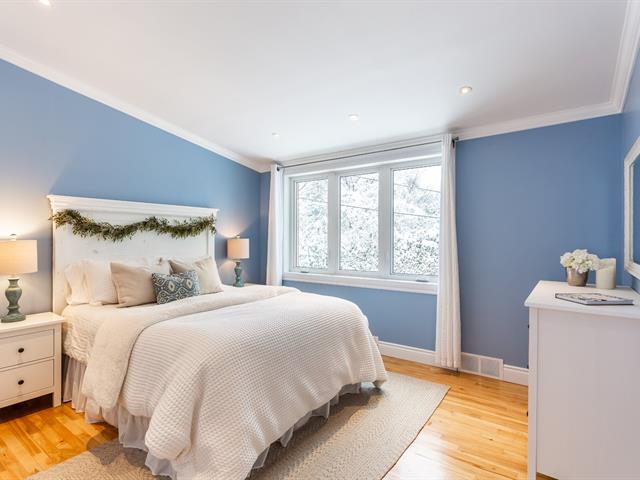 Chambre à coucher principale
Chambre à coucher principale
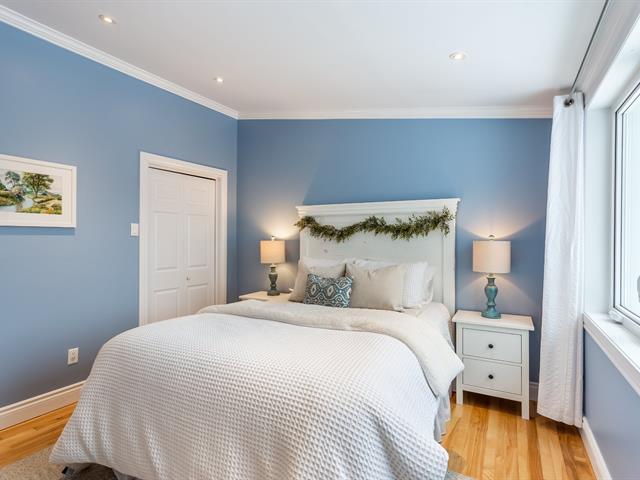 Chambre à coucher principale
Chambre à coucher principale
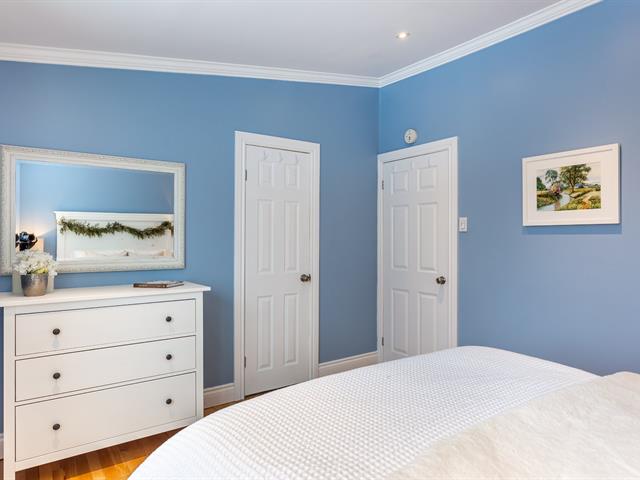 Chambre à coucher principale
Chambre à coucher principale
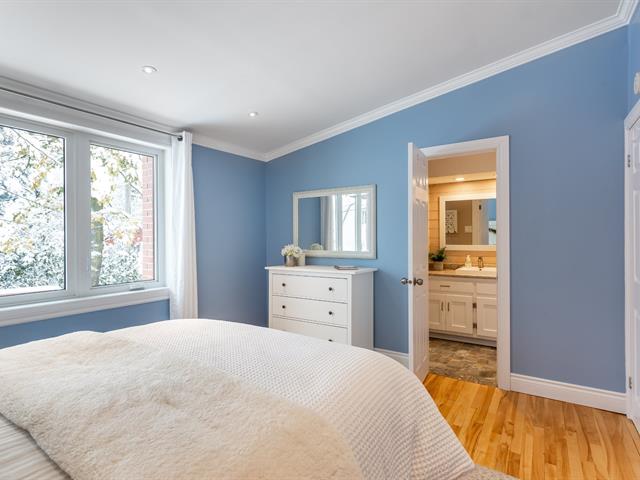 Salle de bains
Salle de bains
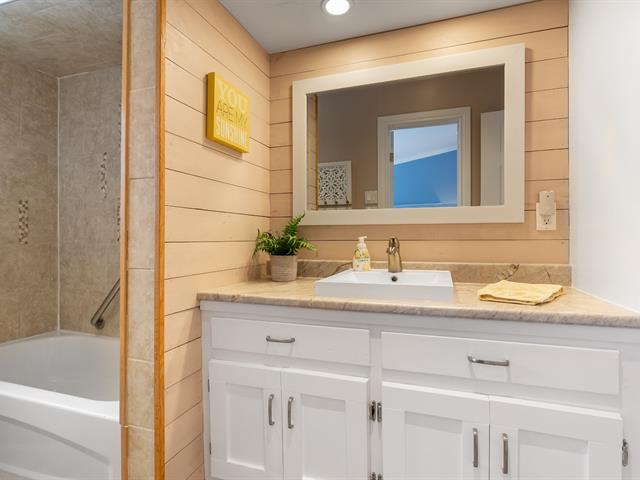 Salle de bains
Salle de bains
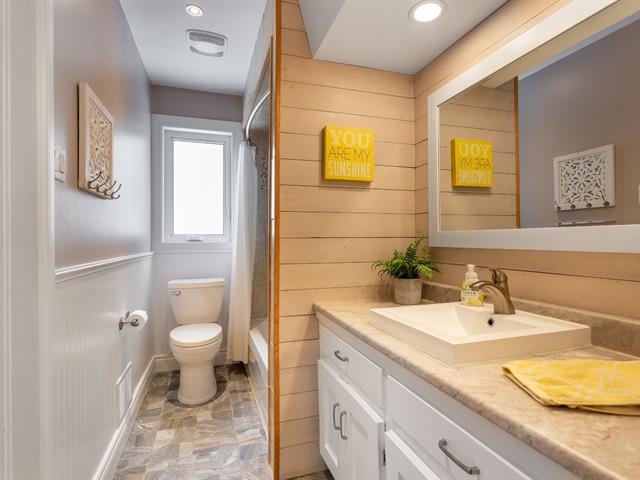 Chambre à coucher
Chambre à coucher
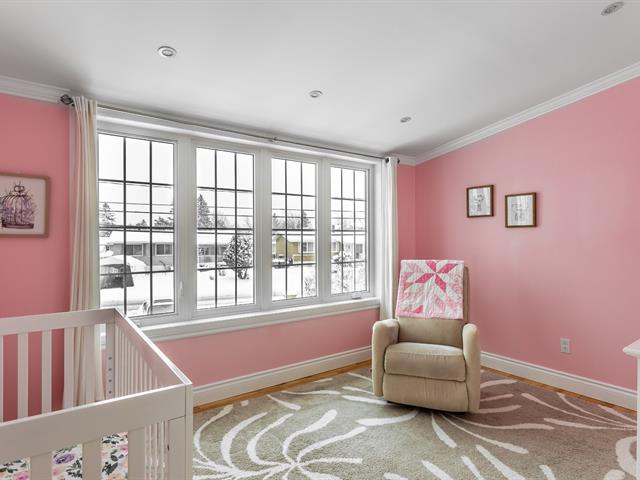 Chambre à coucher
Chambre à coucher
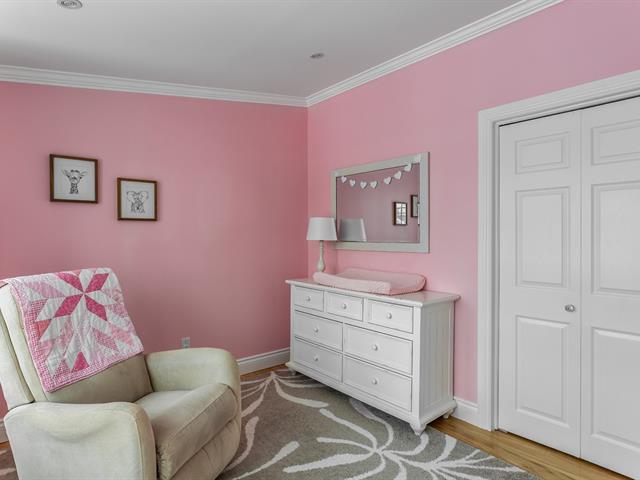 Hall d'entrée
Hall d'entrée
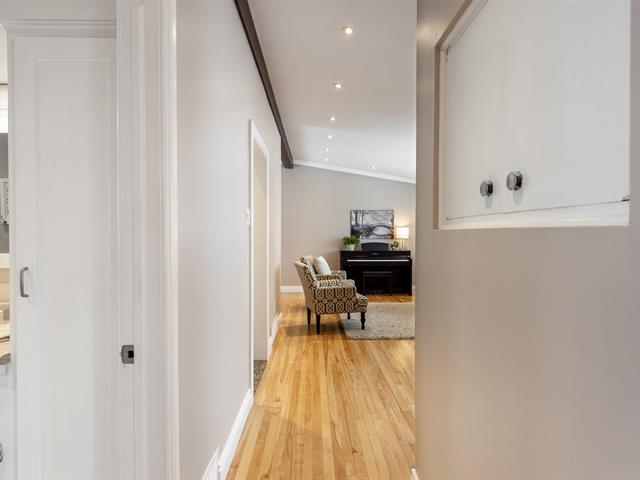 Hall d'entrée
Hall d'entrée
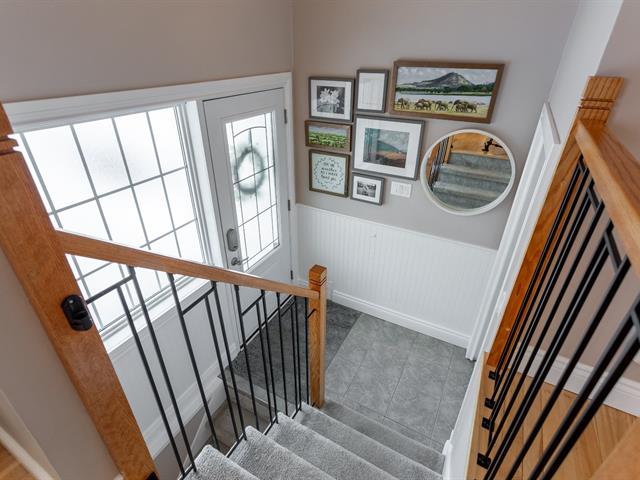 Salle familiale
Salle familiale
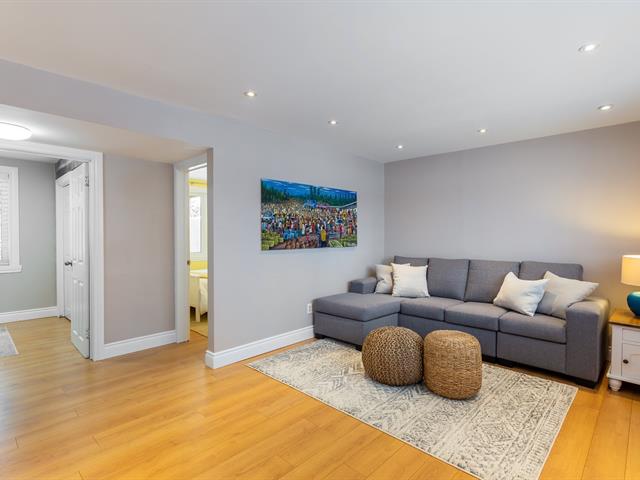 Salle familiale
Salle familiale
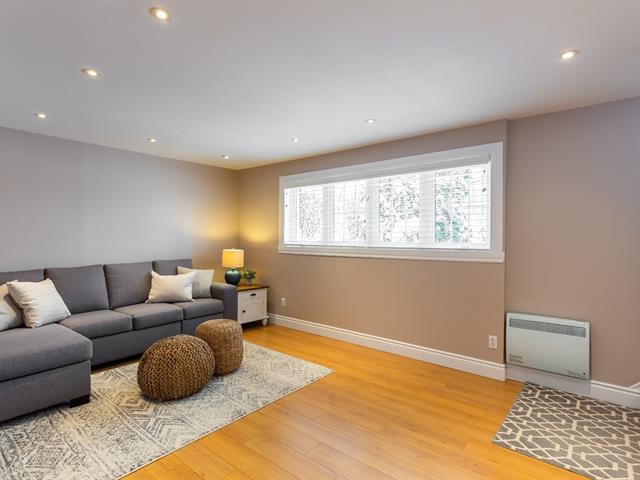 Salle familiale
Salle familiale
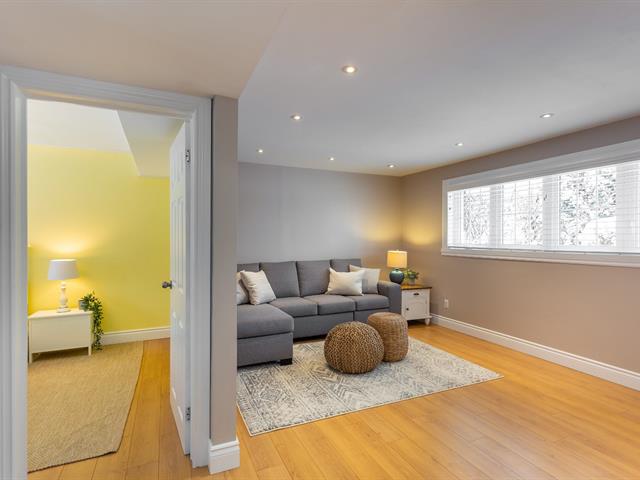 Chambre à coucher
Chambre à coucher
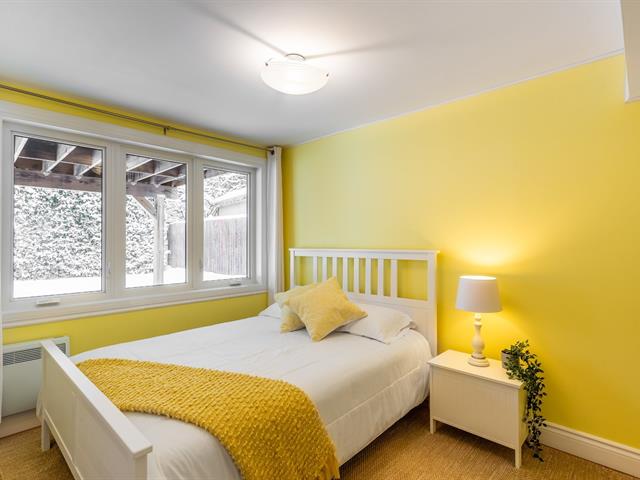 Chambre à coucher
Chambre à coucher
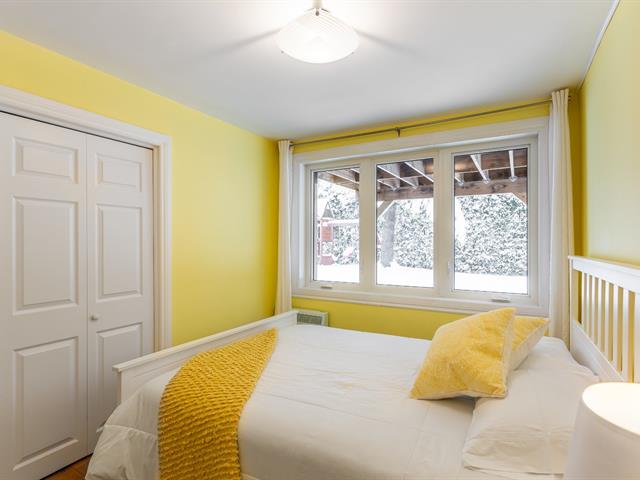 Salle familiale
Salle familiale
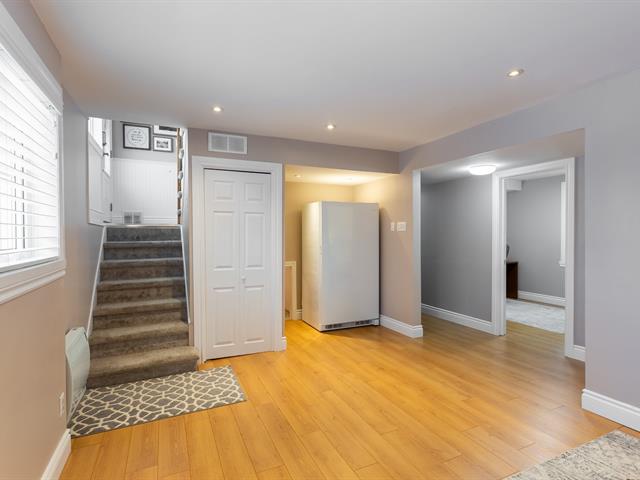 Salle familiale
Salle familiale
 Chambre à coucher
Chambre à coucher
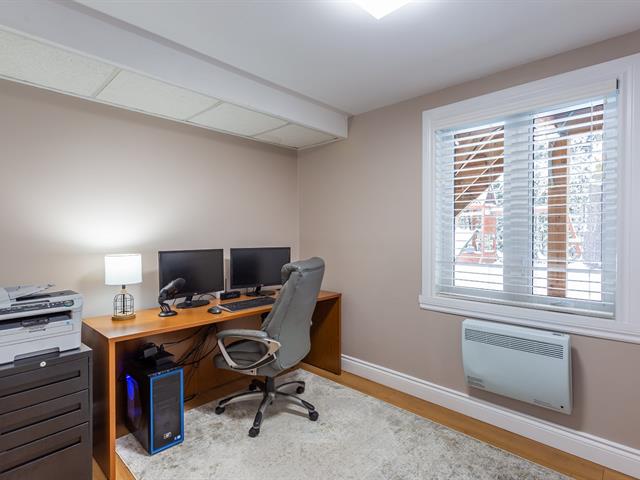 Salle de bains
Salle de bains
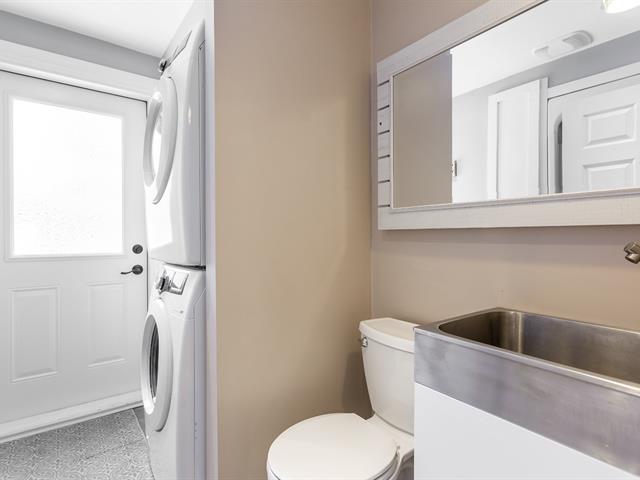 Salle de bains
Salle de bains
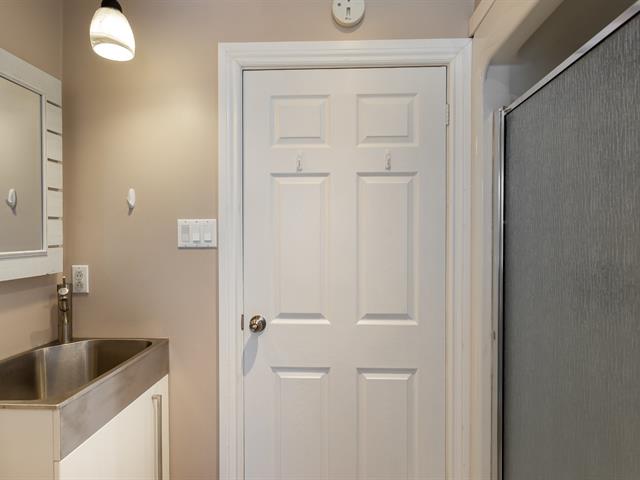 Garage
Garage
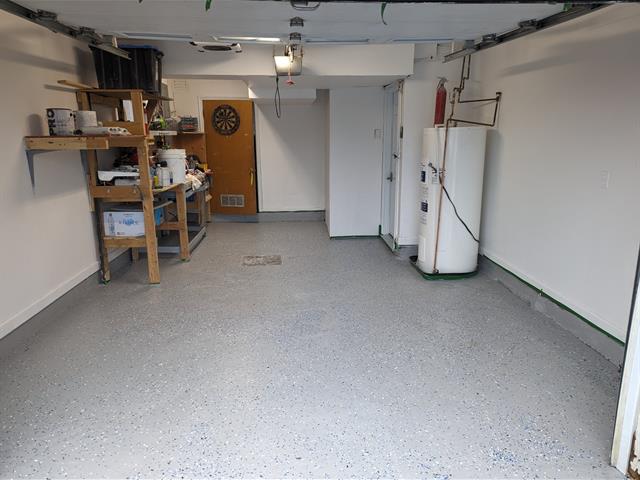 Façade
Façade
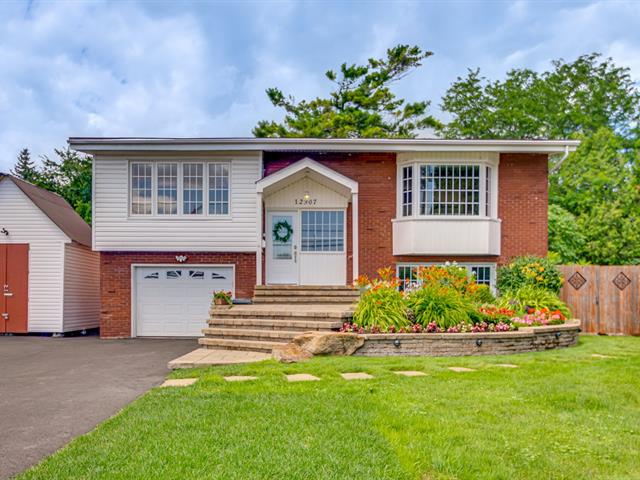 Façade
Façade
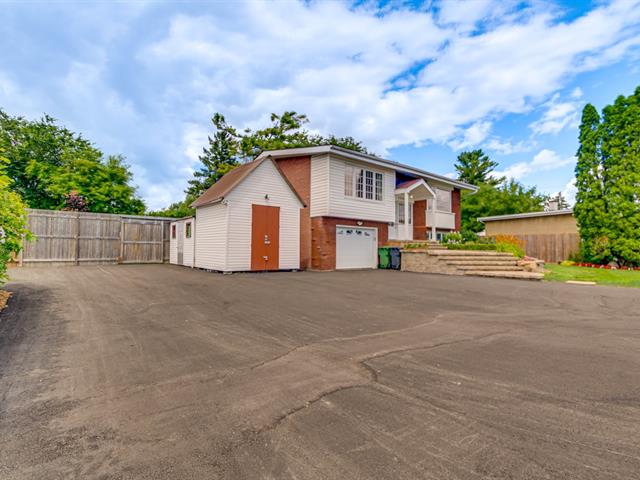 Façade
Façade
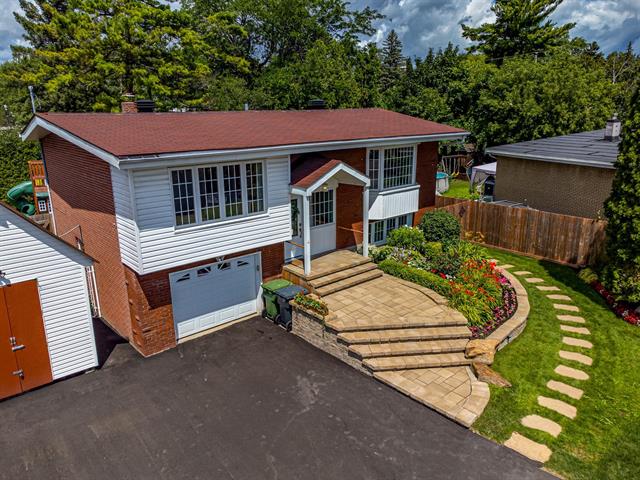 Cour
Cour
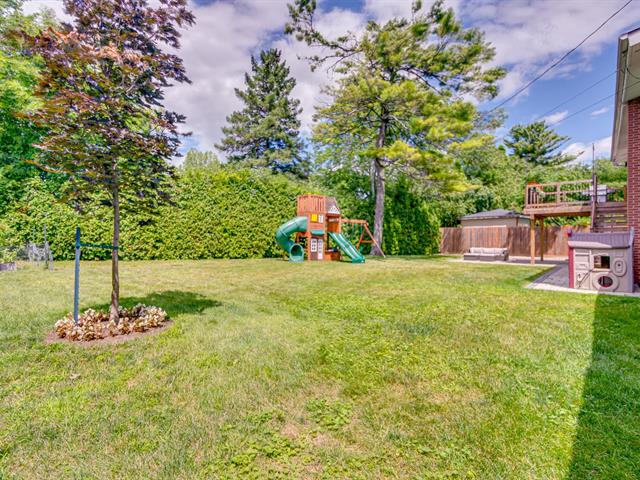 Cour
Cour
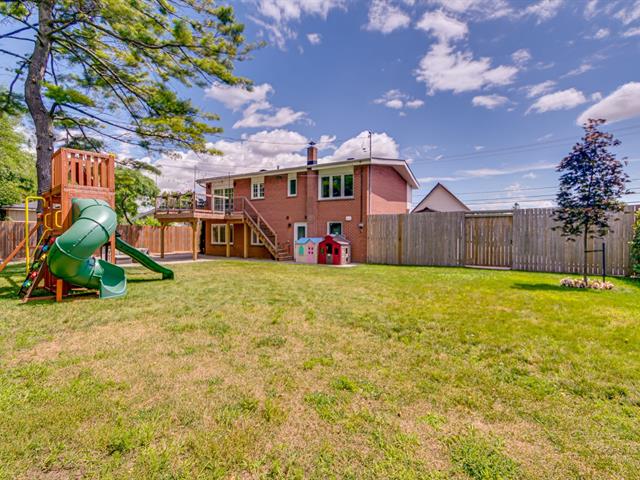 Cour
Cour
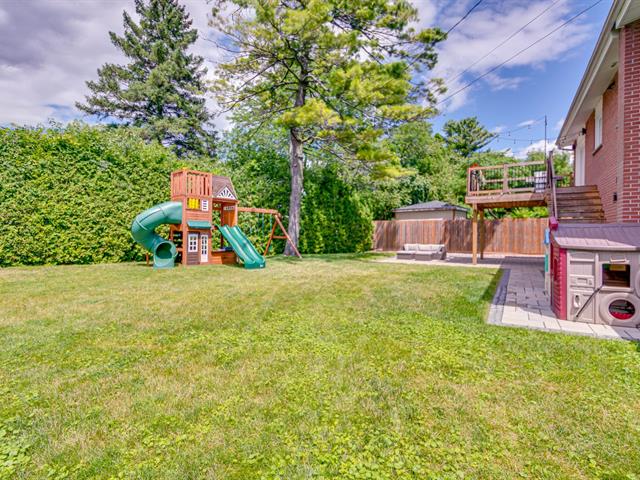 Cour
Cour
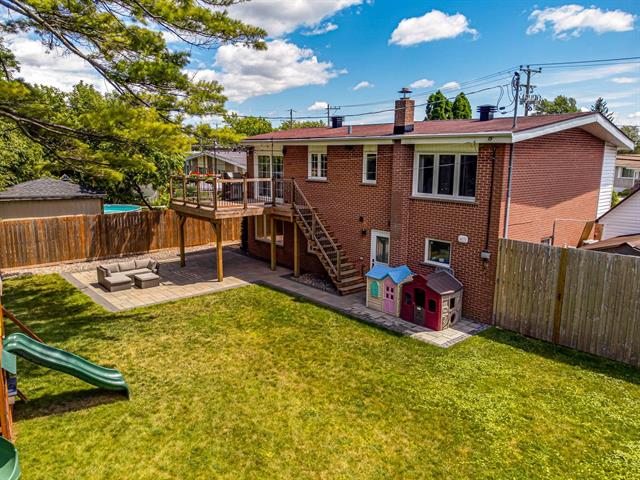 Cour
Cour
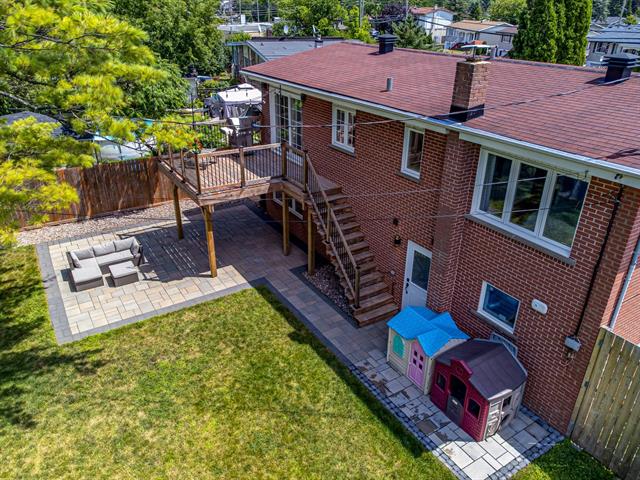 Cour
Cour
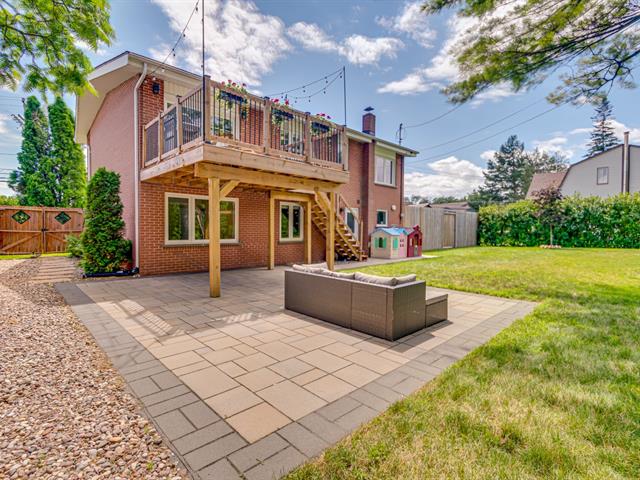 Cour
Cour
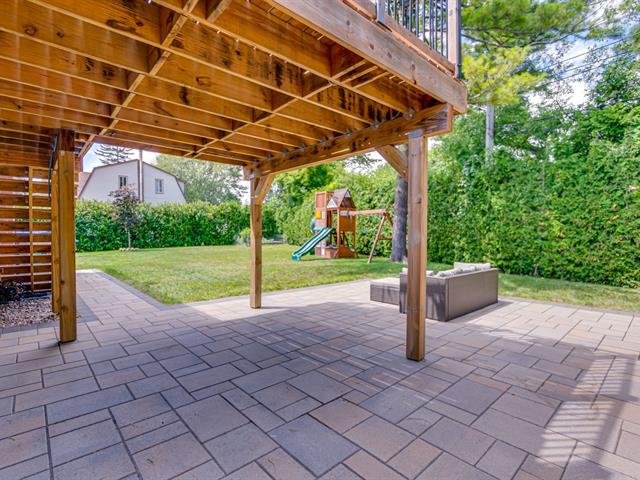 Cour
Cour
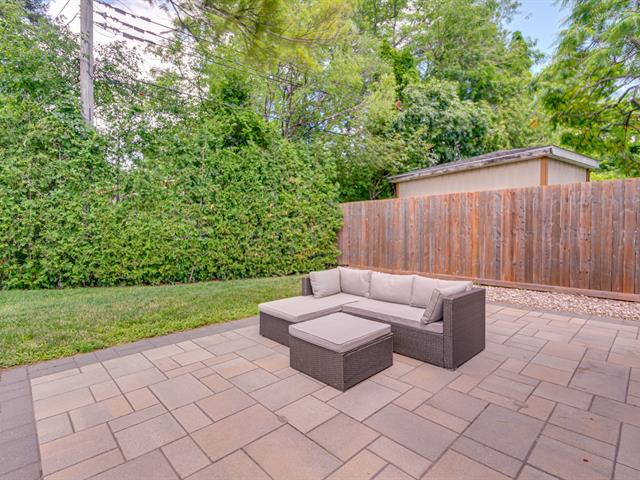 Cour
Cour
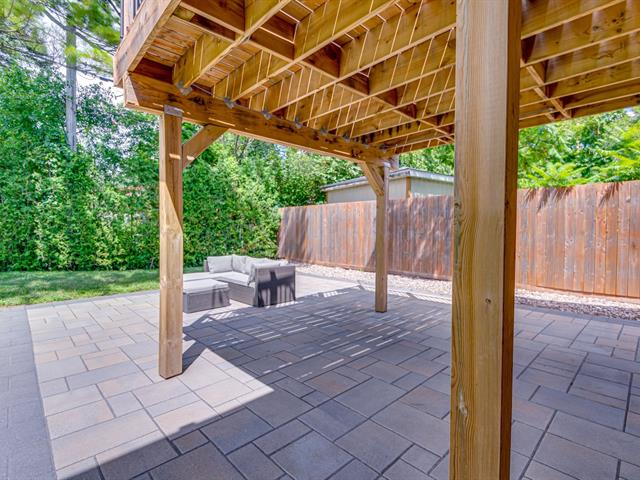 Terrasse
Terrasse
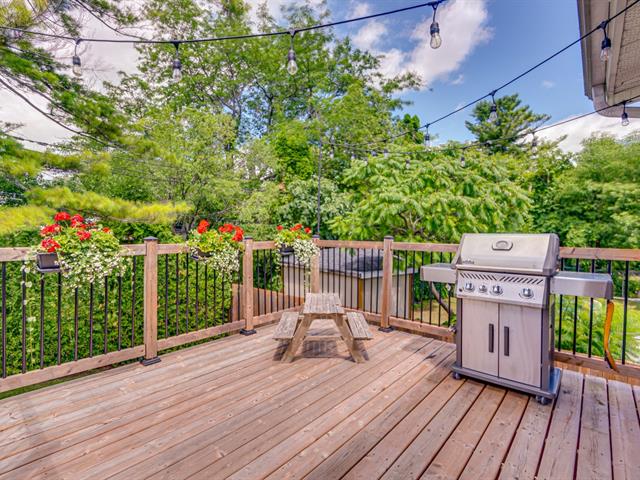 Terrasse
Terrasse
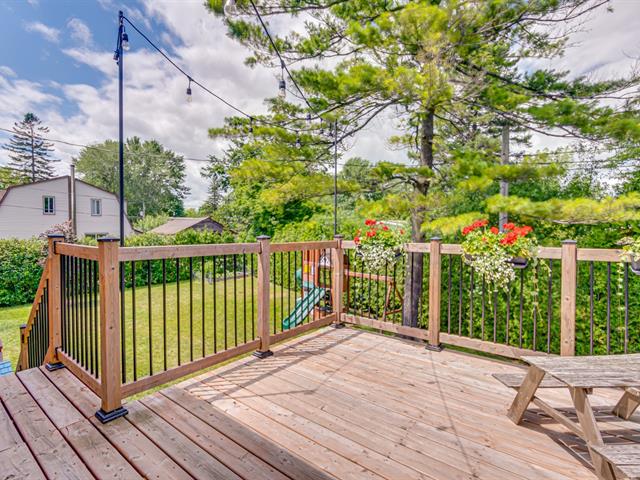 Cour
Cour
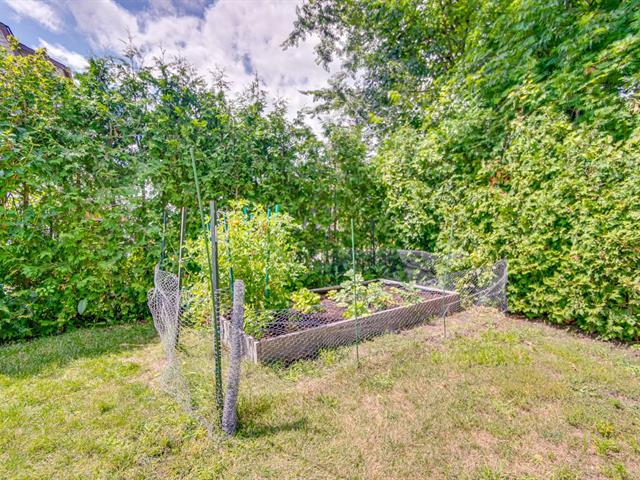 Façade
Façade
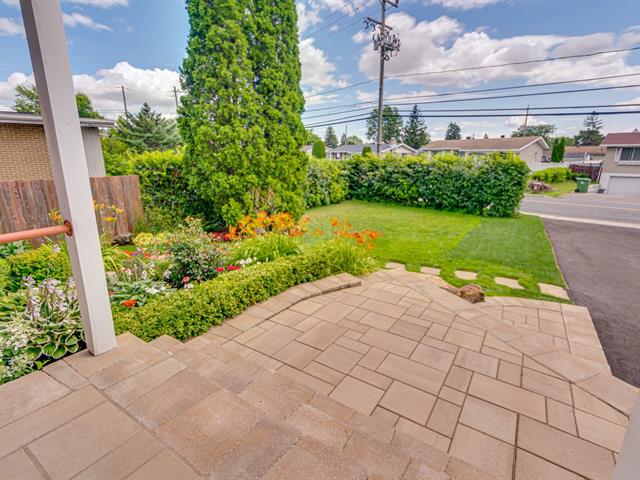 Façade
Façade
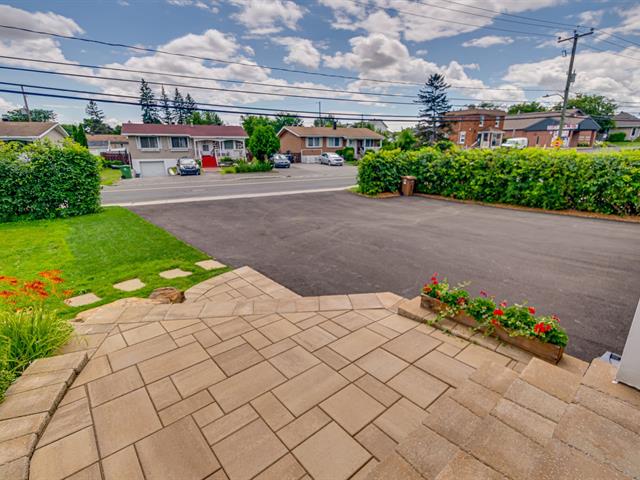 Façade
Façade
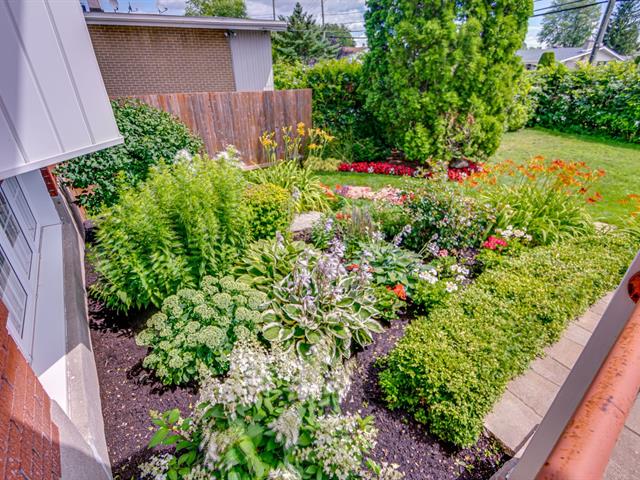 Photo aérienne
Photo aérienne
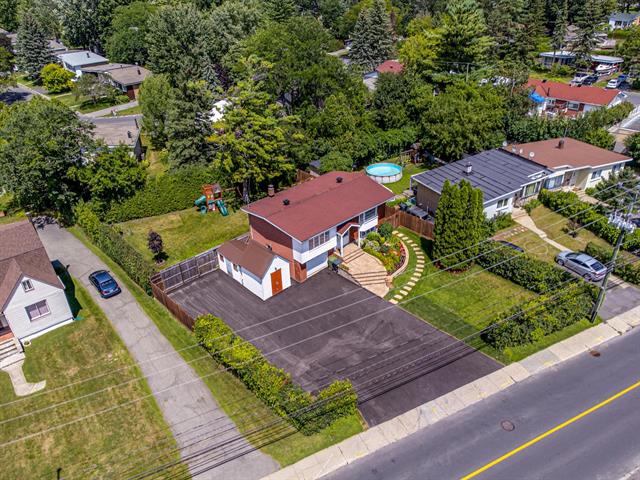 Photo aérienne
Photo aérienne
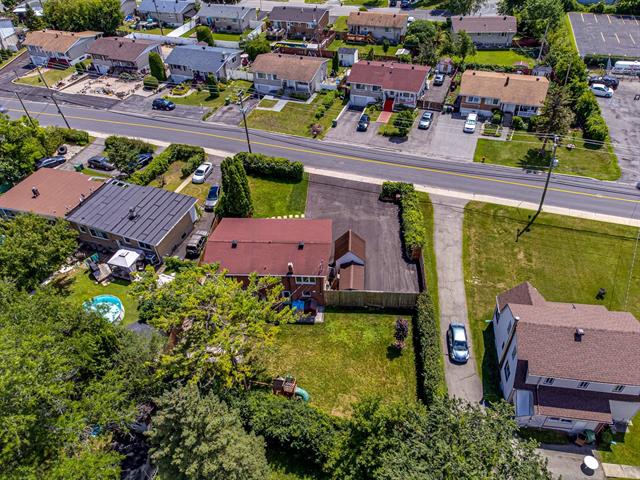 Photo aérienne
Photo aérienne
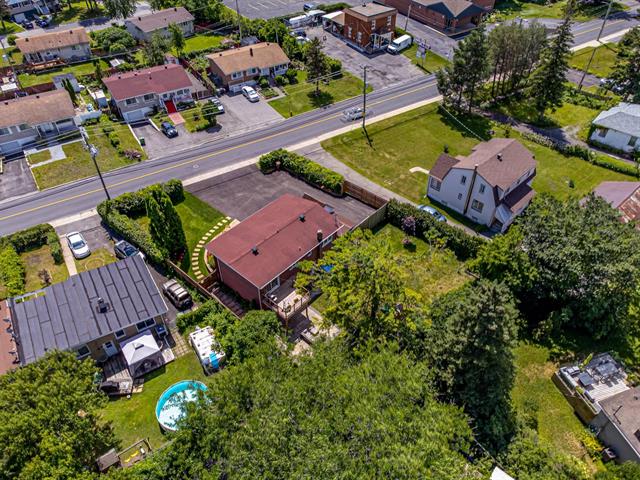 Photo aérienne
Photo aérienne
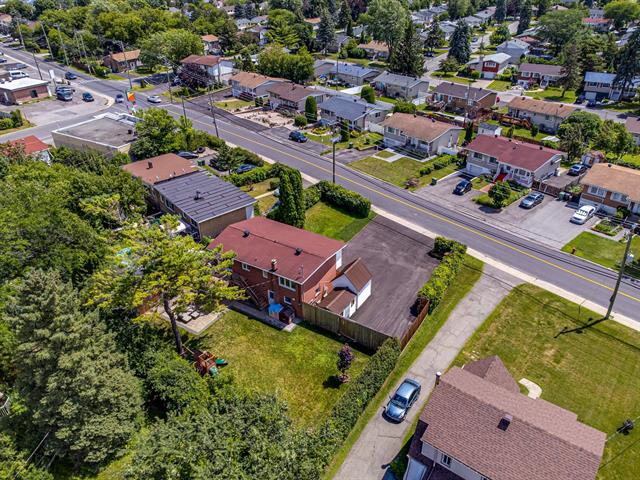 Photo aérienne
Photo aérienne
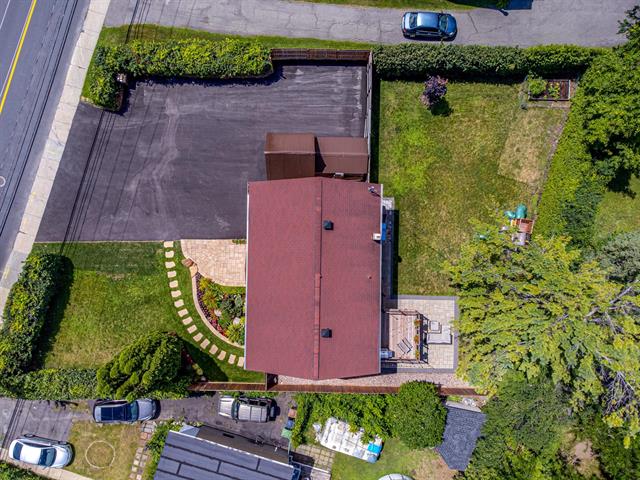 Photo aérienne
Photo aérienne
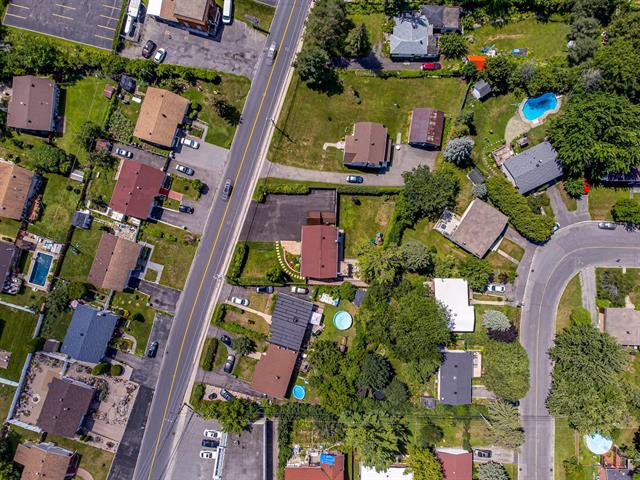 Photo aérienne
Photo aérienne
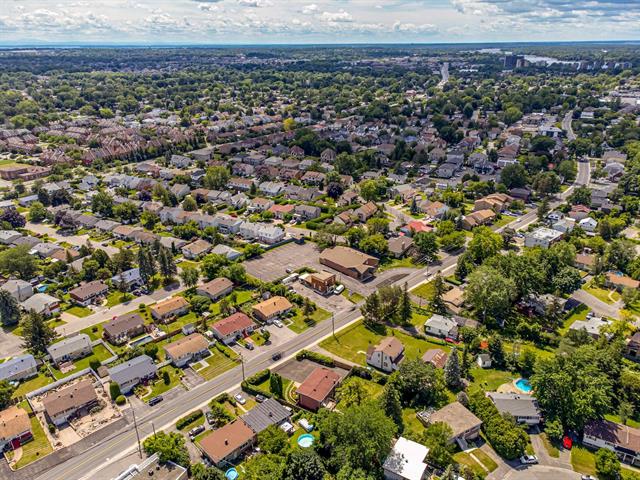 Photo aérienne
Photo aérienne
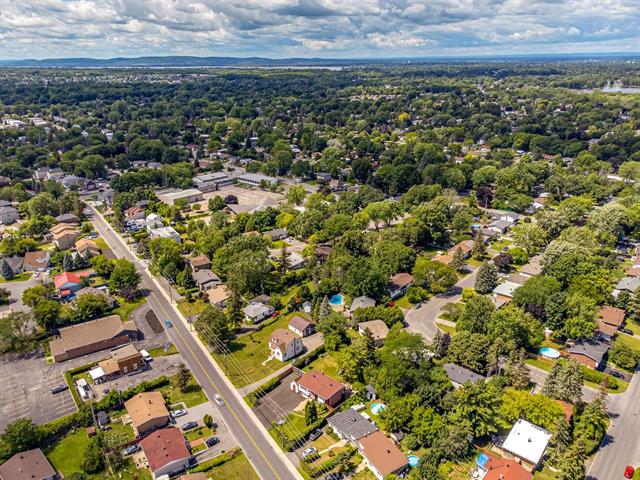 Photo aérienne
Photo aérienne
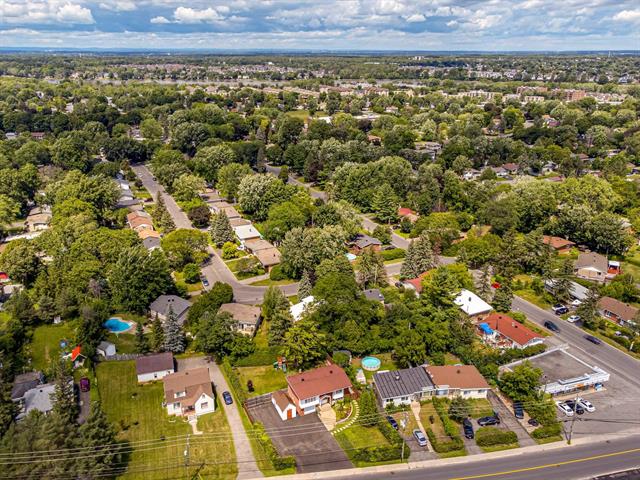 Photo aérienne
Photo aérienne
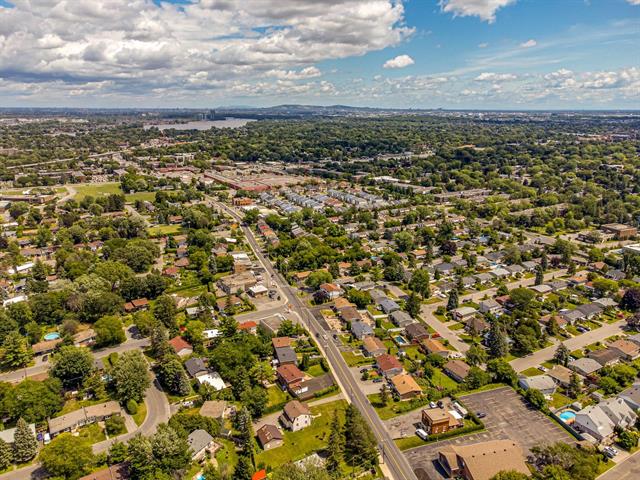
| Property Type | Bungalow | Year of construction | 1961 |
| Type of building | Detached | Trade possible | |
| Building Dimensions | 12.20 m x 7.63 m | Certificate of Location | |
| Living Area | 189.00 m² | ||
| Lot Dimensions | 0.00 x 0.00 | Deed of Sale Signature | 30 days |
| Zoning | Residential |
| Pool | |||
| Water supply | Municipality | Parking | Outdoor (8) , Garage (1) |
| Driveway | Asphalt | ||
| Roofing | Garage | Heated, Fitted, Single width | |
| Siding | Lot | ||
| Windows | Topography | ||
| Window Type | Distinctive Features | ||
| Energy/Heating | Natural gas | View | |
| Basement | 6 feet and over, Finished basement | Proximity | Highway, Cegep, Daycare centre, Hospital, Park - green area, Bicycle path, Elementary school, High school, Cross-country skiing, Public transport |
| Bathroom |
| Heating system | Air circulation | Equipment available | Central air conditioning, Electric garage door |
| Rental appliances | Water heater | Sewage system | Municipal sewer |
| Rooms | LEVEL | DIMENSIONS | Type of flooring | Additional information |
|---|---|---|---|---|
| Living room | Ground floor | 16.6x11.5 P | Wood | |
| Dining room | Ground floor | 11.5x8.11 P | Wood | |
| Kitchen | Ground floor | 14.2x10.2 P | Ceramic tiles | |
| Primary bedroom | Ground floor | 12.11x11.3 P | Wood | |
| Bedroom | Ground floor | 13.0x9.8 P | Wood | |
| Family room | 15.0x11.2 P | Floating floor | ||
| Bedroom | 11.5x8.9 P | Floating floor | ||
| Bedroom | 9.11x8.2 P | Floating floor |
Discover the perfect blend of comfort and style in this
charming raised bungalow nestled in the heart of a great
family-friendly area. With 2 bedrooms on the upper-main
floor and 2 bedrooms at garden level, 2 full bathrooms, and
a basement walkout, this home offers the ideal space for a
growing family.
Step inside and be greeted by an inviting living space that
seamlessly combines functionality and warmth. The
open-concept design allows natural light to flood the
interior, creating an airy and welcoming atmosphere. The
spacious living room is perfect for family gatherings, and
the adjoining dining area is an ideal spot for
entertaining, featuring built-in cabinetry matching the
kitchen.
The heart of the home lies in the well-appointed kitchen,
complete with modern appliances and ample counter space.
Imagine creating delicious meals while enjoying the company
of your loved ones.
The four bedrooms provide a retreat for each family member,
offering privacy and tranquility. The master bedroom, in
particular, boasts a serene ambiance, ensuring a peaceful
night's sleep. The convenience of two bathrooms adds a
touch of luxury to your daily routine.
One of the highlights of this property is the basement
walkout, providing easy access to the beautifully
landscaped backyard. Imagine enjoying morning coffee on
your private patio or hosting weekend barbecues with
friends and family.
Situated in the highly sought-after area of Pierrefonds,
this home is surrounded by excellent schools, parks, and
all the amenities a family needs. It's not just a house;
it's a community.
Seize the opportunity to make this house your home and
create lasting memories in a place that reflects the true
essence of family living.
Schedule a showing today and experience the charm and
convenience of this Pierrefonds gem!
** Sitting on over 10,000 square feet of land, this
property had a previous commercial designation, and the
designation could be reinstated depending on the vocation.
Please consult with the listing broker and with the City of
Pierrefonds for more information about land use.
We use cookies to give you the best possible experience on our website.
By continuing to browse, you agree to our website’s use of cookies. To learn more click here.