Cookie Notice
We use cookies to give you the best possible experience on our website.
By continuing to browse, you agree to our website’s use of cookies. To learn more click here.
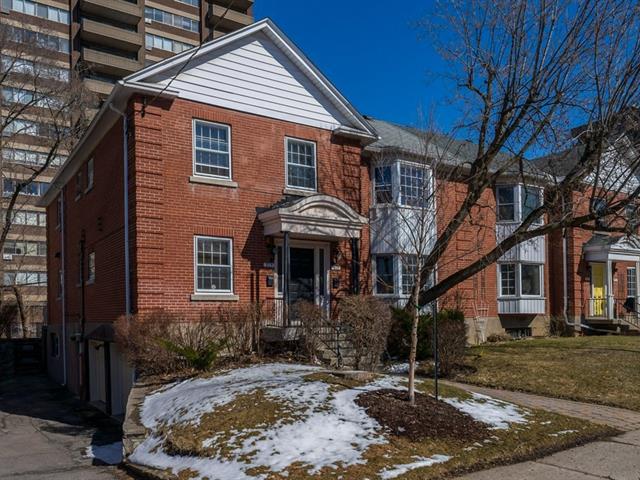
 Extérieur
Extérieur
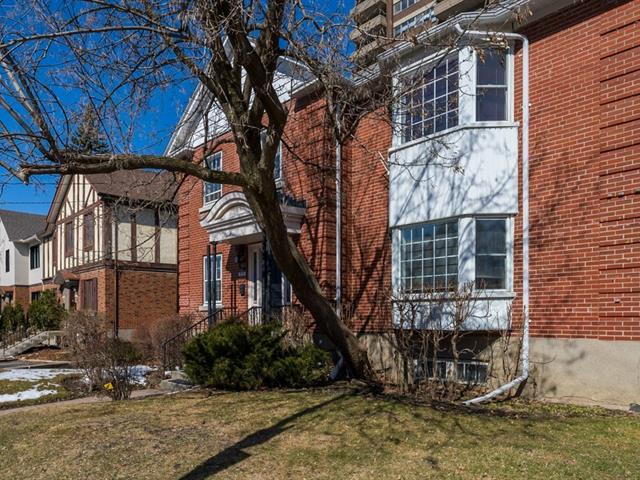 Entrée extérieure
Entrée extérieure
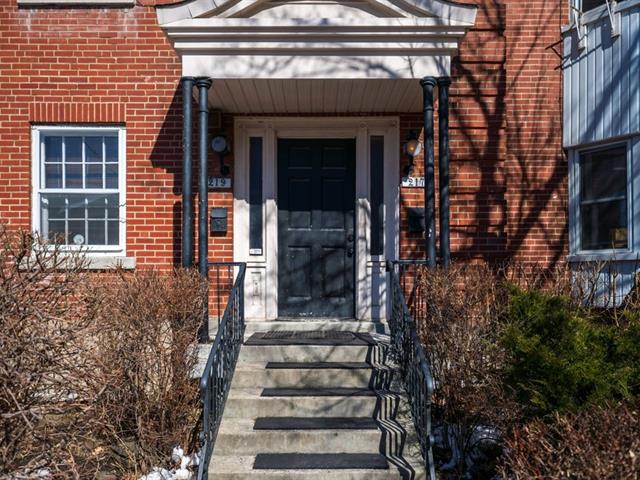 Entrée extérieure
Entrée extérieure
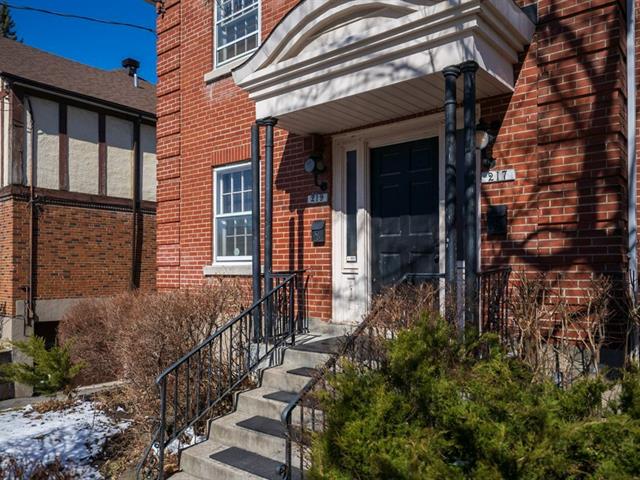 Plan (croquis)
Plan (croquis)
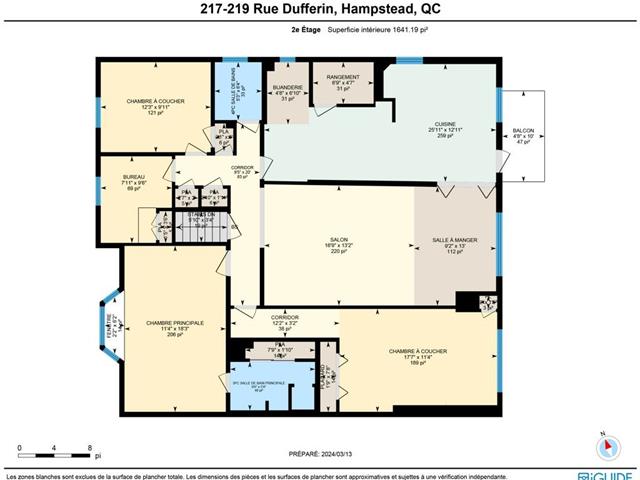 Boudoir
Boudoir
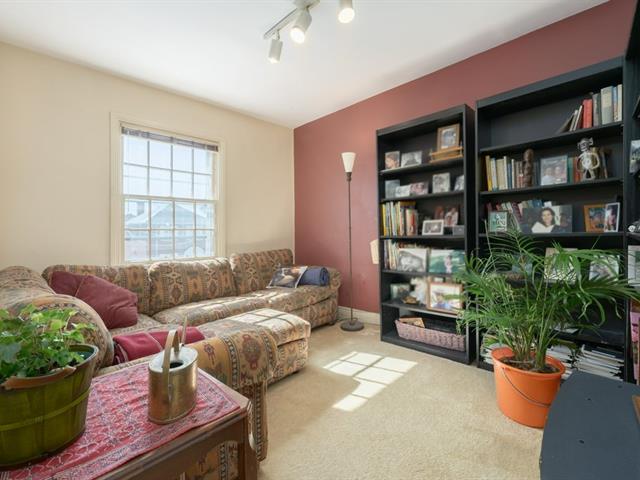 Bureau
Bureau
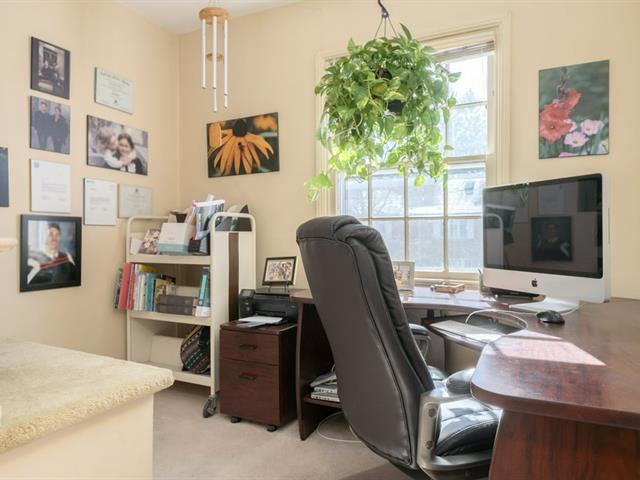 Cuisine
Cuisine
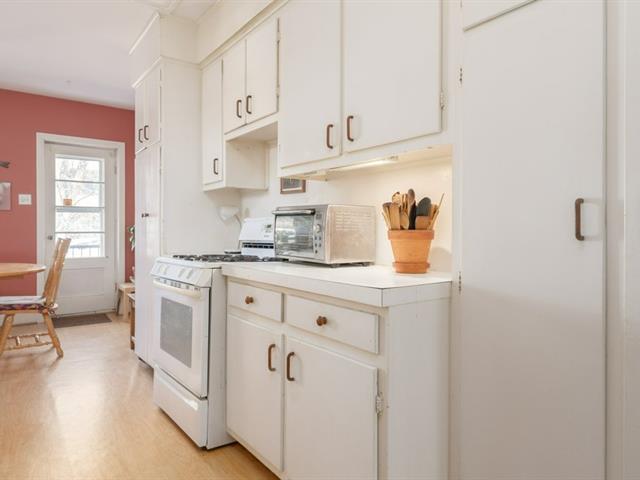 Cuisine
Cuisine
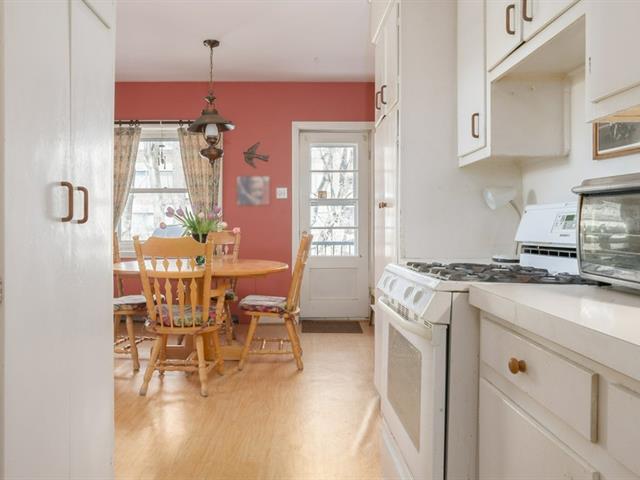 Cuisine
Cuisine
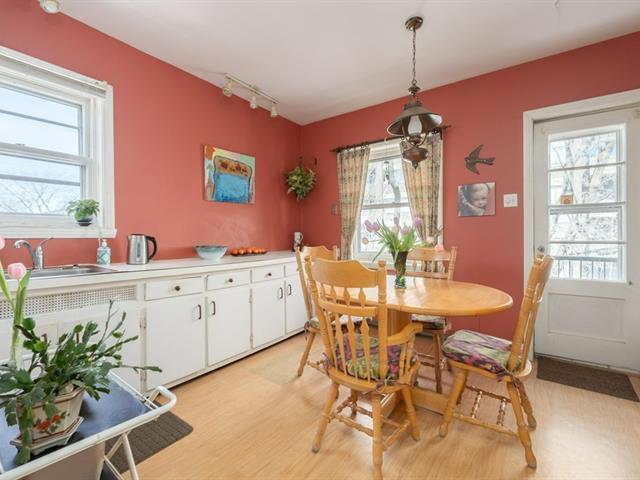 Coin repas
Coin repas
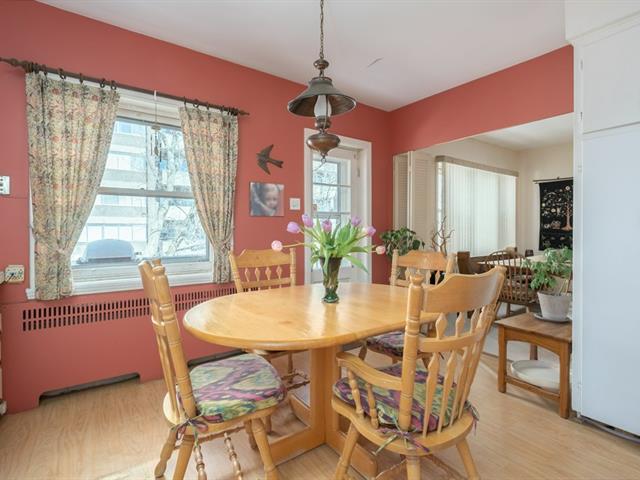 Intérieur
Intérieur
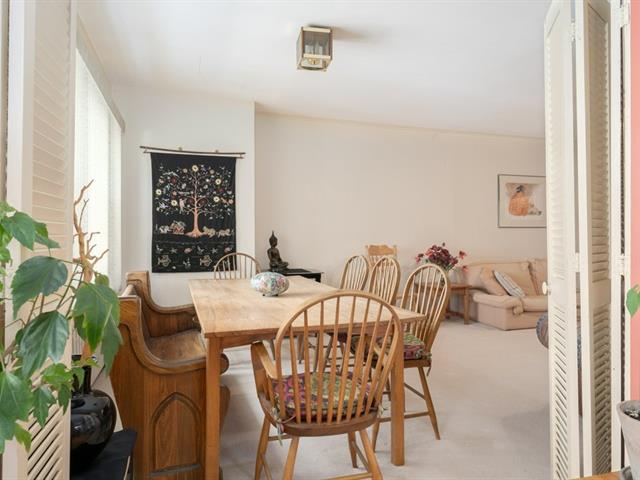 Salle à manger
Salle à manger
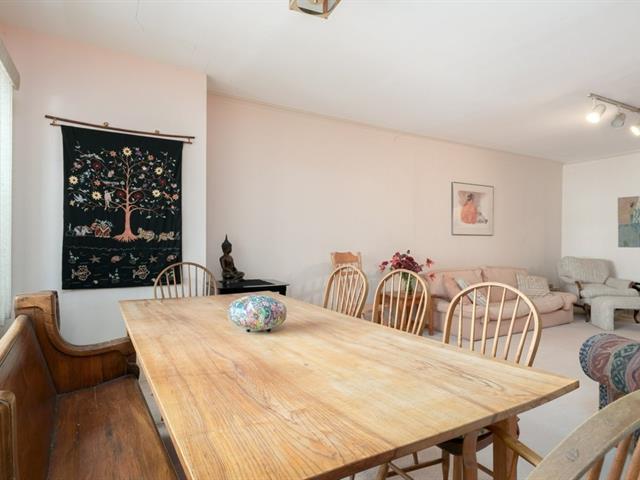 Salle à manger
Salle à manger
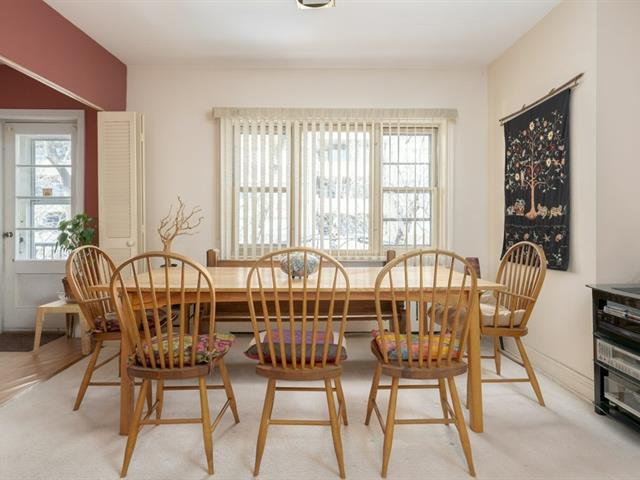 Salon
Salon
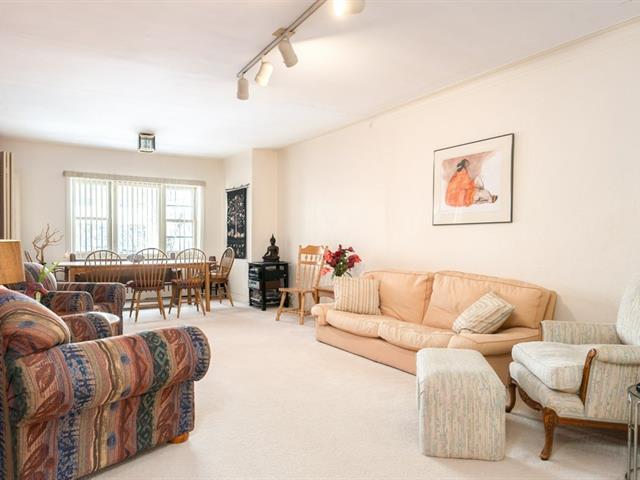 Chambre à coucher principale
Chambre à coucher principale
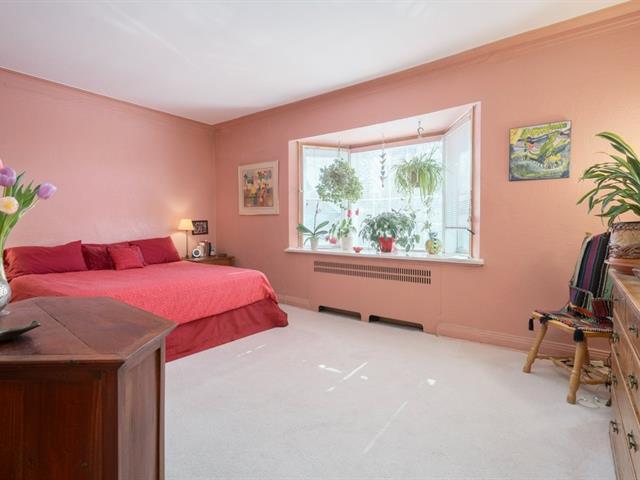 Chambre à coucher
Chambre à coucher
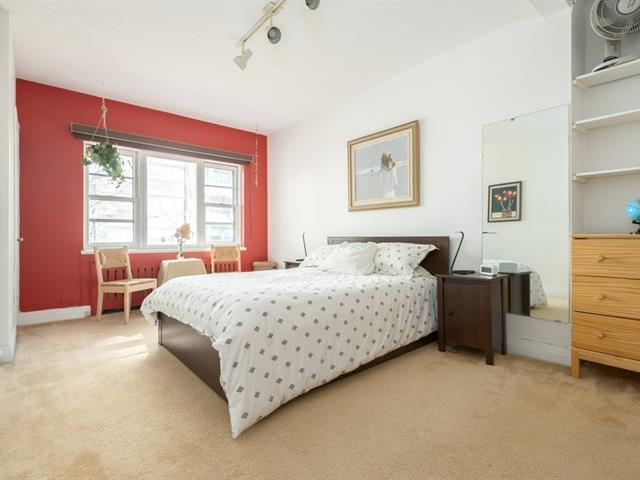 Escalier
Escalier
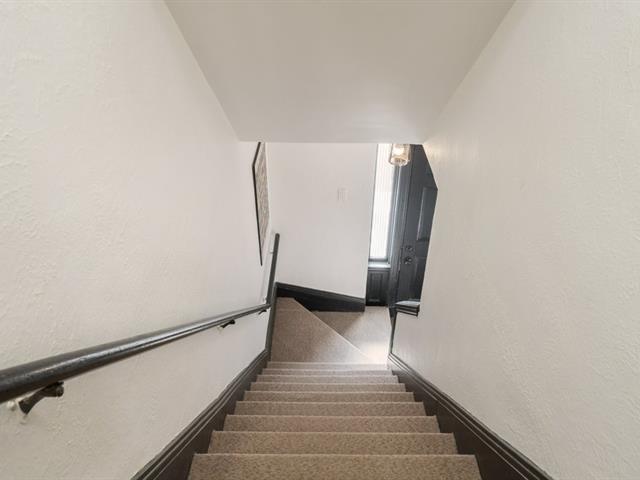 Plan (croquis)
Plan (croquis)
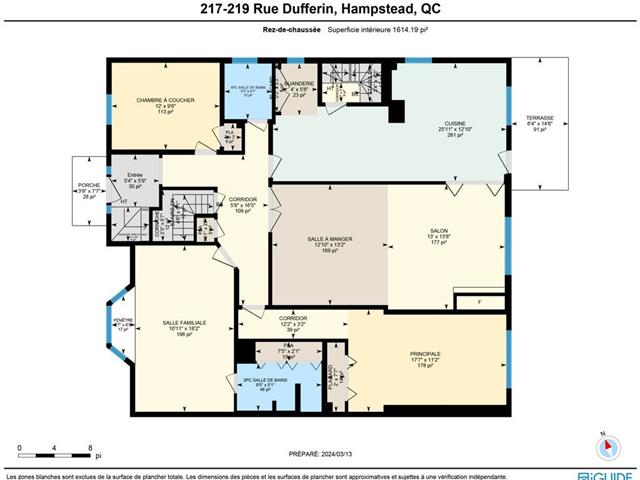 Salle de jeux
Salle de jeux
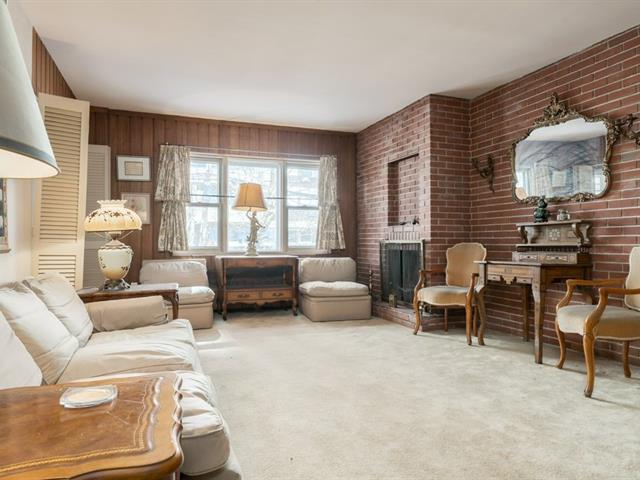 Salle de jeux
Salle de jeux
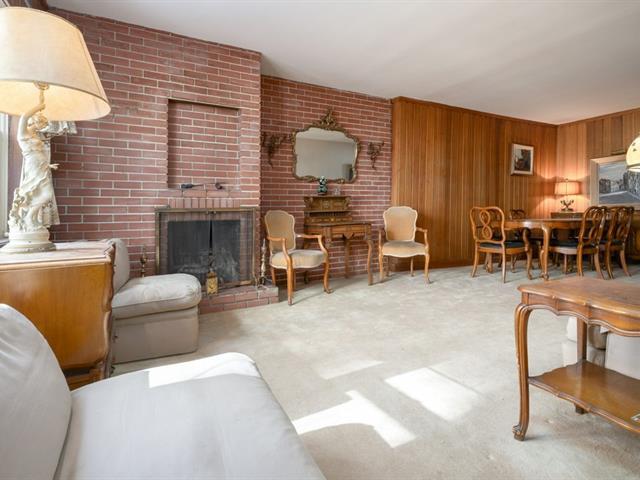 Sous-sol
Sous-sol
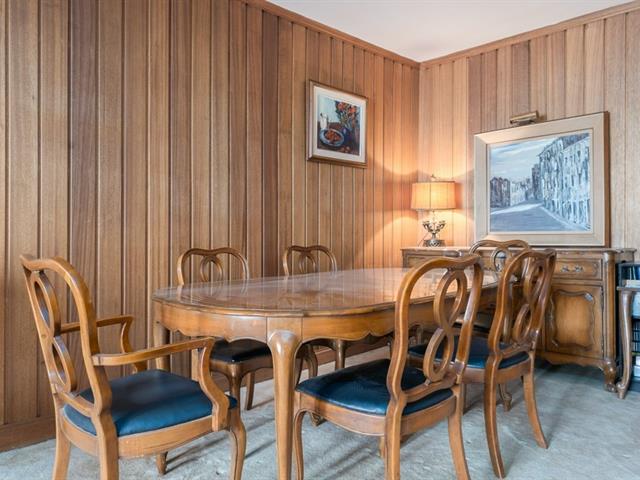 Plan (croquis)
Plan (croquis)
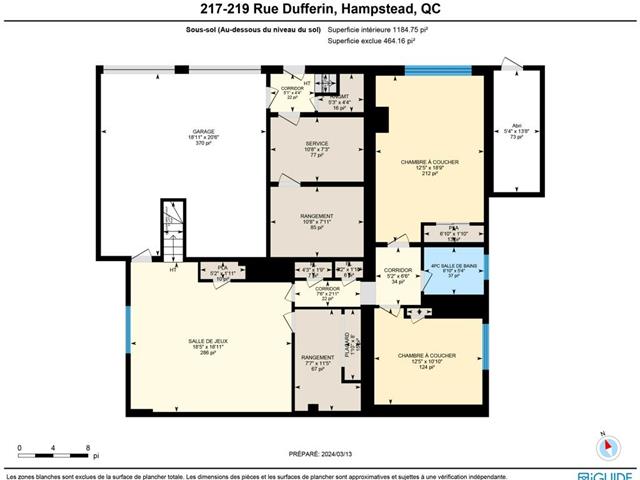 Garage
Garage
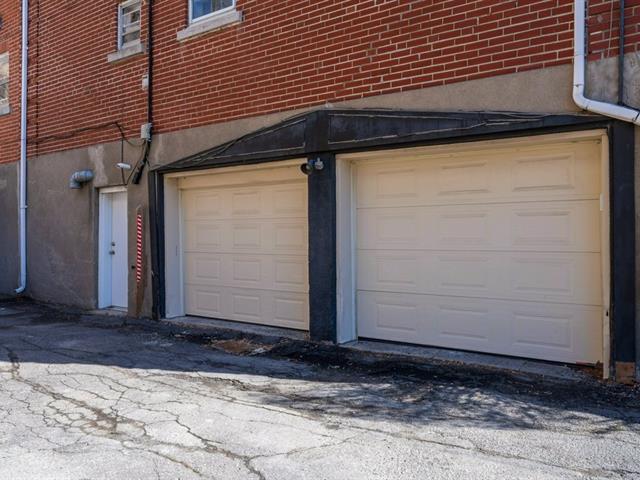 Cour
Cour
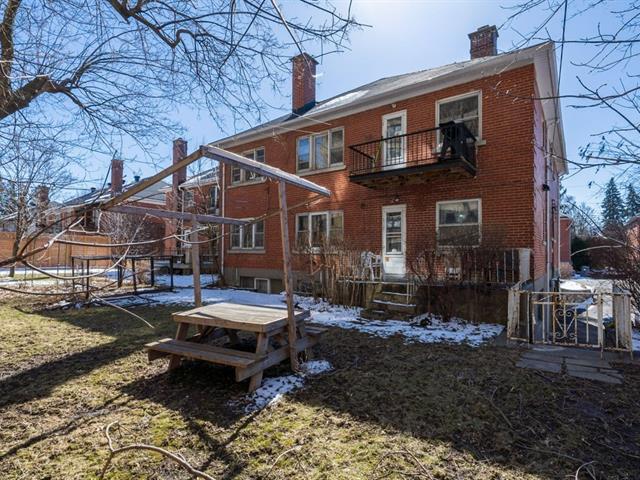 Face arrière
Face arrière
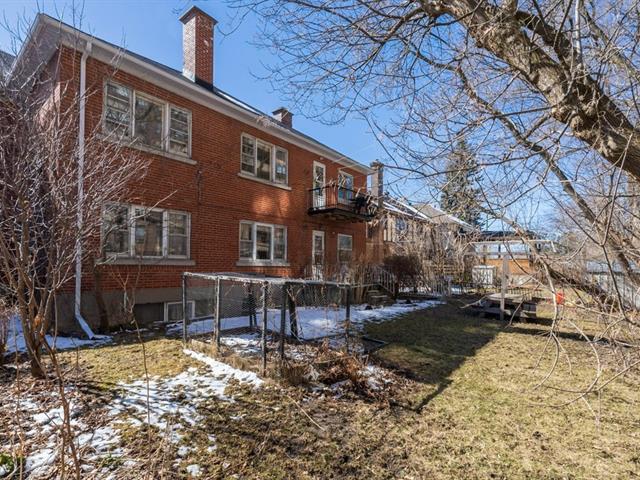 Proximité
Proximité
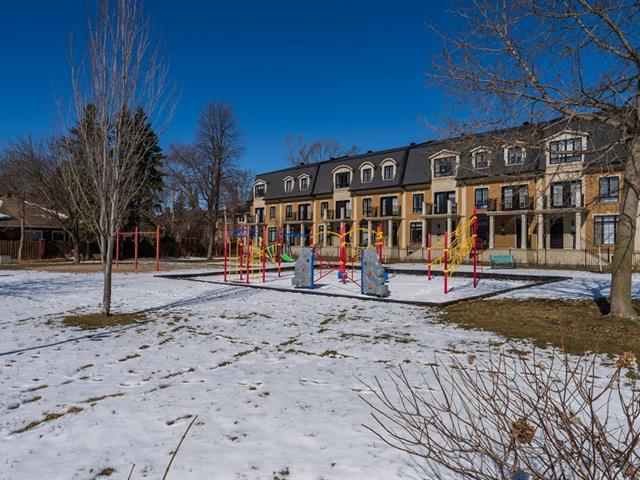 Plan (croquis)
Plan (croquis)
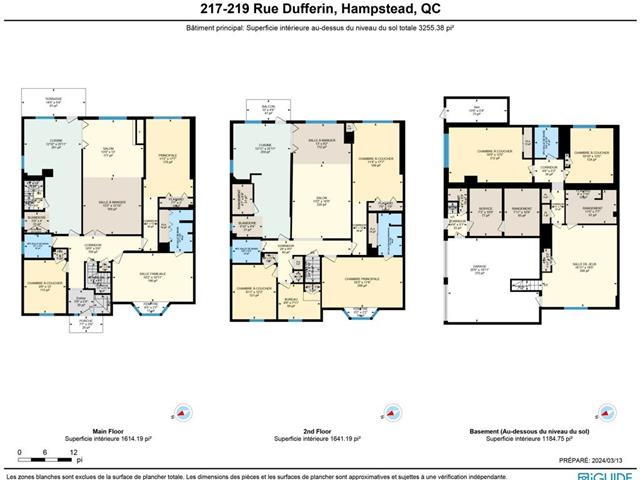 Plan (croquis)
Plan (croquis)
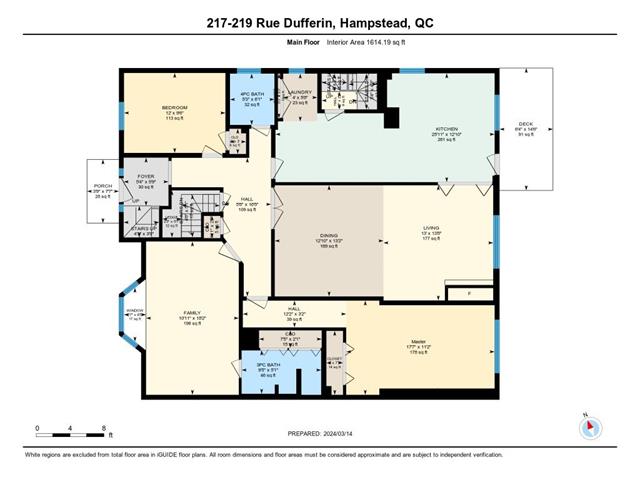 Plan (croquis)
Plan (croquis)
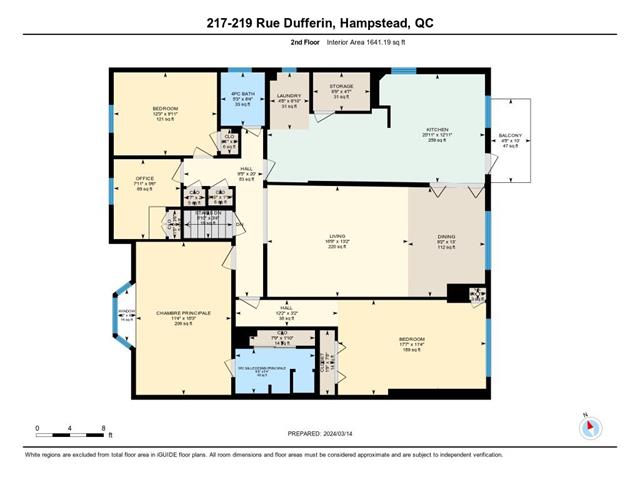 Plan (croquis)
Plan (croquis)
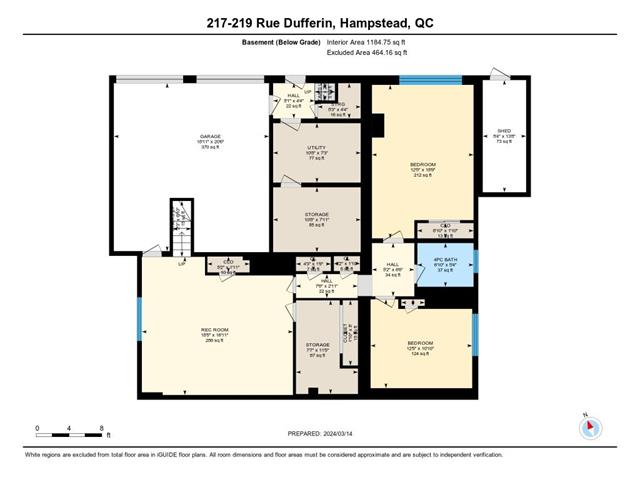
| Property Type | Duplex | Year of construction | 1947 |
| Type of building | Semi-detached | Trade possible | |
| Building Dimensions | 40.00 ft. x 44.00 ft. | Certificate of Location | |
| Living Area | 4,580.00 sq. ft. | ||
| Lot Dimensions | 15.18 m x 31.30 m | Deed of Sale Signature | 90 days |
| Zoning | Residential |
| Pool | |||
| Water supply | Municipality | Parking | Garage (2) |
| Foundation | Poured concrete | Driveway | |
| Roofing | Asphalt shingles | Garage | Attached, Heated, Double width or more, Fitted |
| Siding | Brick | Lot | Fenced, Land / Yard lined with hedges, Landscape |
| Windows | Aluminum | Topography | Flat |
| Window Type | Hung | Distinctive Features | |
| Energy/Heating | Natural gas | View | |
| Basement | 6 feet and over, Finished basement, Separate entrance | Proximity | Highway, Daycare centre, Hospital, Park - green area, Elementary school, High school, Public transport |
| Bathroom | Adjoining to primary bedroom |
| Cupboard | Wood | Heating system | Hot water |
| Heat | Wood fireplace | Available services | Balcony/terrace |
| Sewage system | Municipal sewer |
| Rooms | LEVEL | DIMENSIONS | Type of flooring | Additional information |
|---|---|---|---|---|
| Family room | Ground floor | 18.2x10.11 P | ||
| Living room | 2nd floor | 16.9x13.2 P | ||
| Kitchen | Ground floor | 25.11x12.10 P | ||
| Dining room | 2nd floor | 9.2x13 P | ||
| Dining room | Ground floor | 12.10x13.2 P | ||
| Kitchen | 2nd floor | 25.11x12.11 P | ||
| Living room | Ground floor | 13x13.8 P | ||
| Primary bedroom | 2nd floor | 11.4x18.3 P | ||
| Primary bedroom | Ground floor | 17.7x11.2 P | ||
| Bedroom | 2nd floor | 17.7x11.4 P | ||
| Bedroom | Ground floor | 12x9.6 P | ||
| Bedroom | 2nd floor | 12.3x9.11 P | ||
| Bathroom | Ground floor | 9.5x5.1 P | ||
| Home office | 2nd floor | 7.11x9.6 P | ||
| Bathroom | Ground floor | 5.3x6.1 P | ||
| Bathroom | 2nd floor | 5.3x6.4 P | ||
| Laundry room | Ground floor | 4x5.8 P | ||
| Bathroom | 2nd floor | 9.6x5.4 P | ||
| Playroom | Basement | 18.5x16.11 P | ||
| Laundry room | 2nd floor | 4.8x6.10 P | ||
| Bedroom | Basement | 12.5x10.10 P | ||
| Storage | 2nd floor | 6.9x4.7 P | ||
| Bedroom | Basement | 12.5x18.9 P | ||
| Bathroom | Basement | 6.10x5.4 P | ||
| Storage | Basement | 7.7x11.5 P | ||
| Storage | Basement | 10.8x7.11 P |
Sold without legal warranty at the risk and peril of the
buyer
We use cookies to give you the best possible experience on our website.
By continuing to browse, you agree to our website’s use of cookies. To learn more click here.