Cookie Notice
We use cookies to give you the best possible experience on our website.
By continuing to browse, you agree to our website’s use of cookies. To learn more click here.
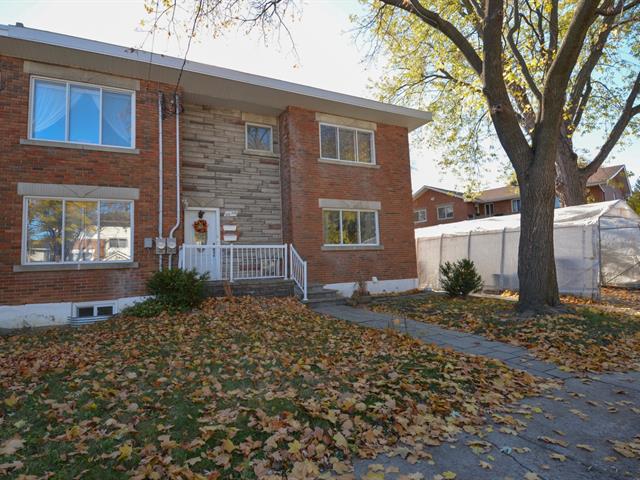
 Façade
Façade
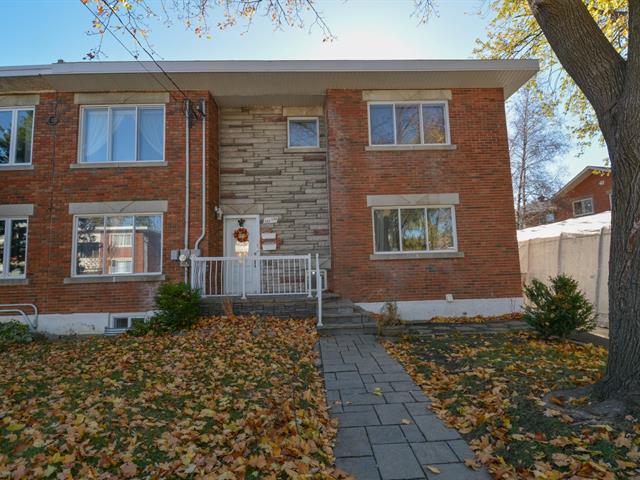 Salon
Salon
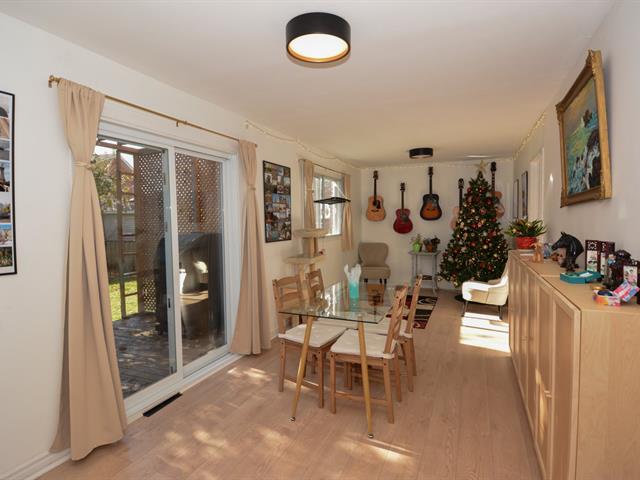 Salon
Salon
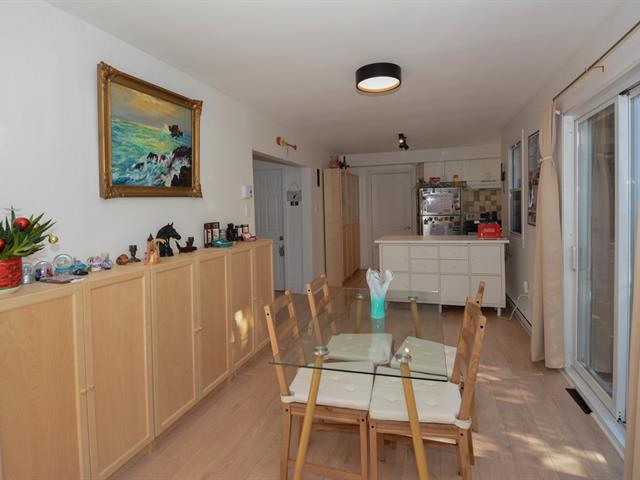 Cuisine
Cuisine
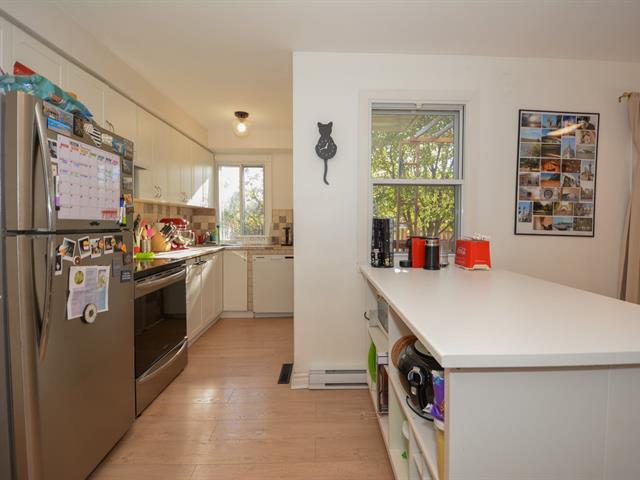 Cuisine
Cuisine
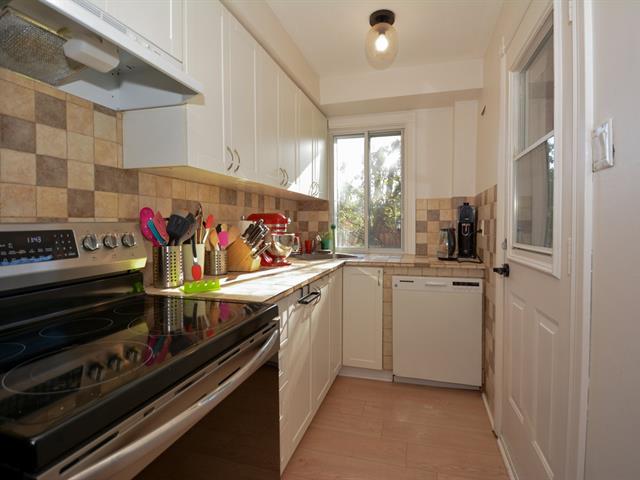 Cuisine
Cuisine
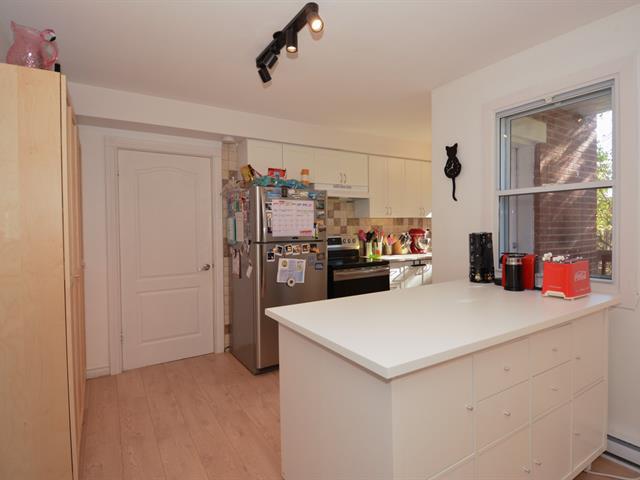 Chambre à coucher
Chambre à coucher
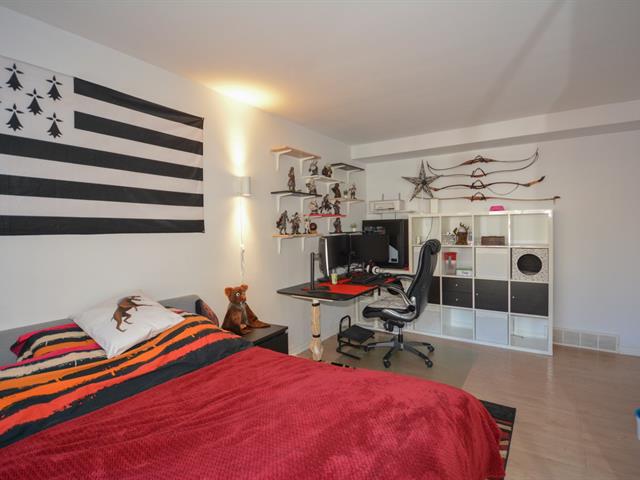 Chambre à coucher
Chambre à coucher
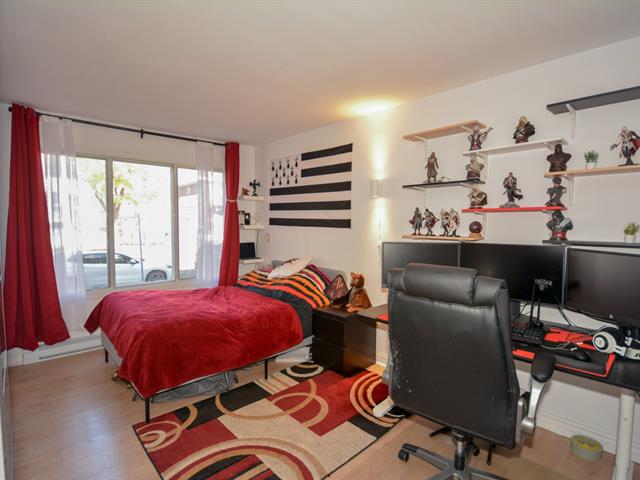 Chambre à coucher
Chambre à coucher
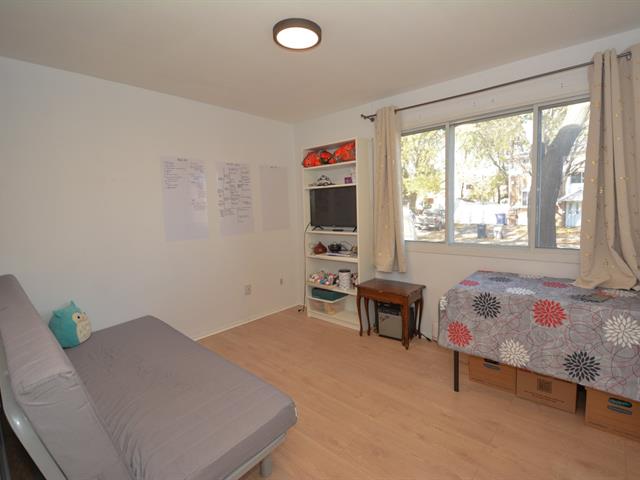 Chambre à coucher
Chambre à coucher
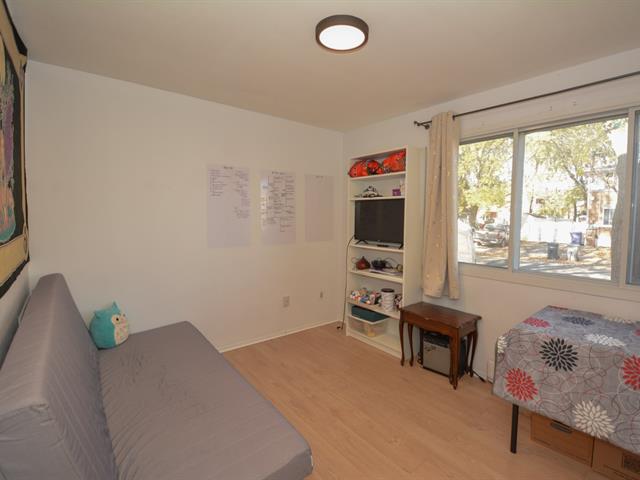 Salle de bains
Salle de bains
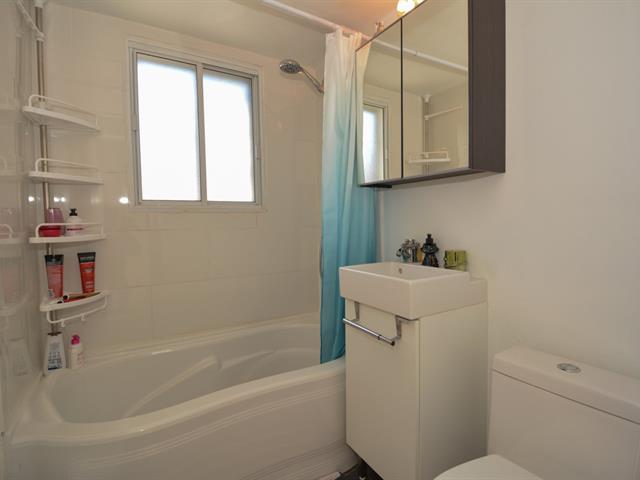 Salle de bains
Salle de bains
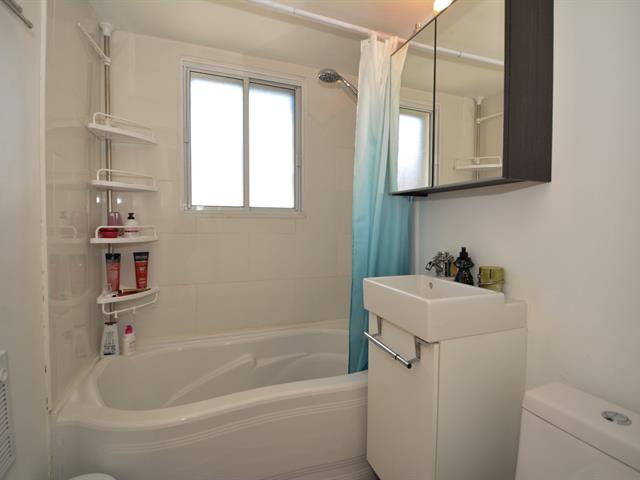 Autre
Autre
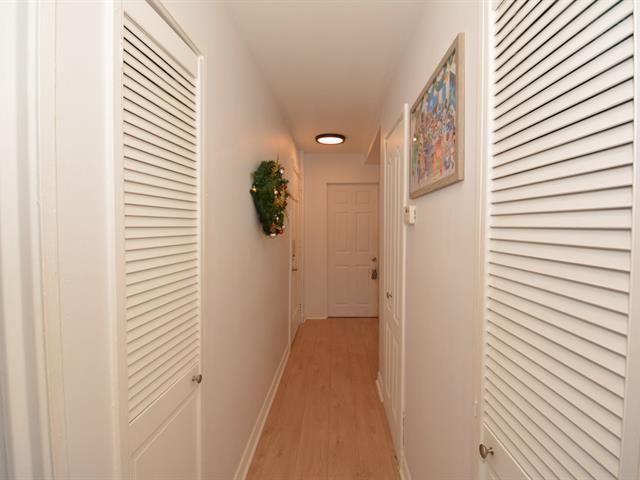 Autre
Autre
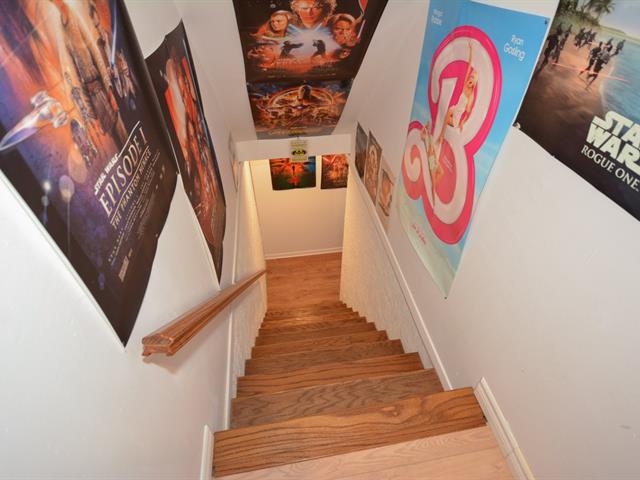 Salle familiale
Salle familiale
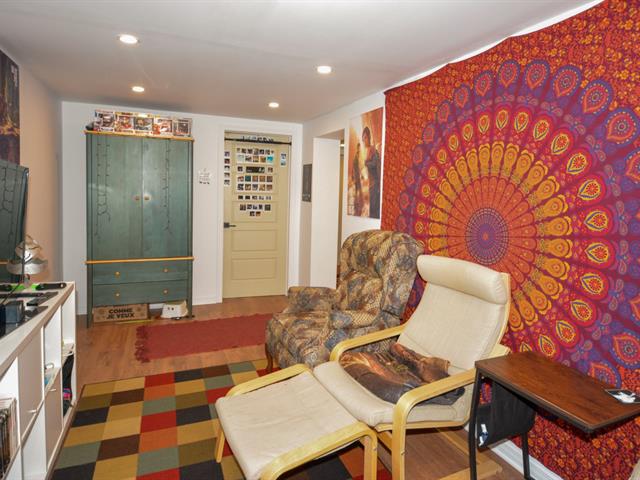 Chambre à coucher
Chambre à coucher
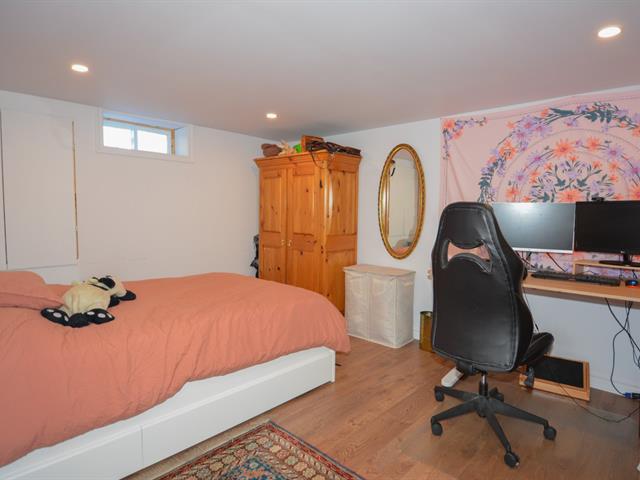 Chambre à coucher
Chambre à coucher
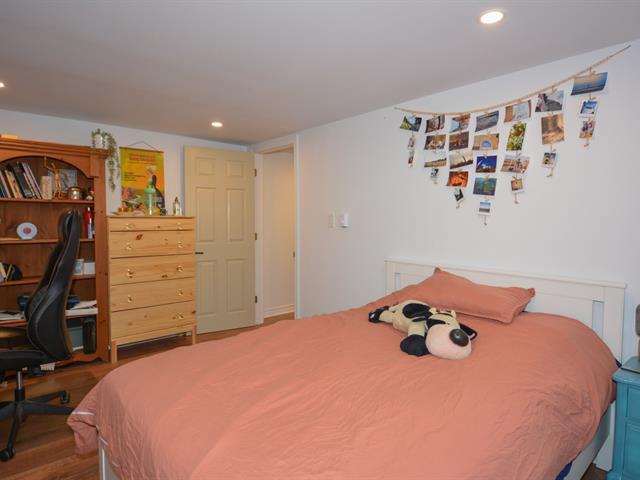 Autre
Autre
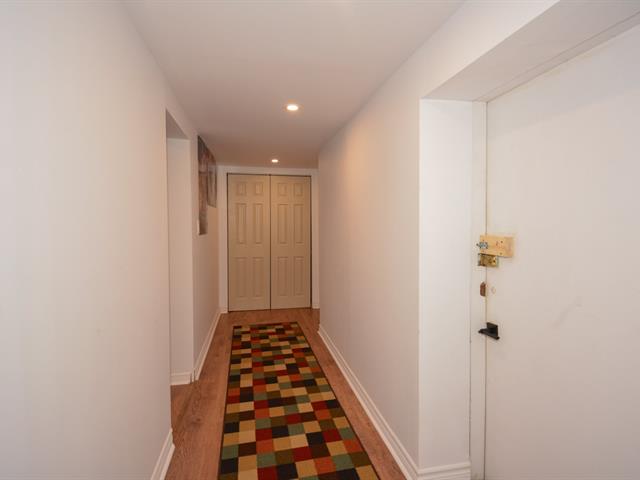 Salle de bains
Salle de bains
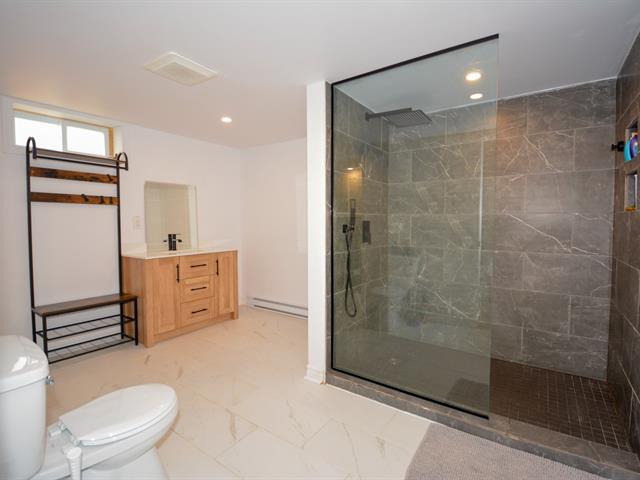 Salle de bains
Salle de bains
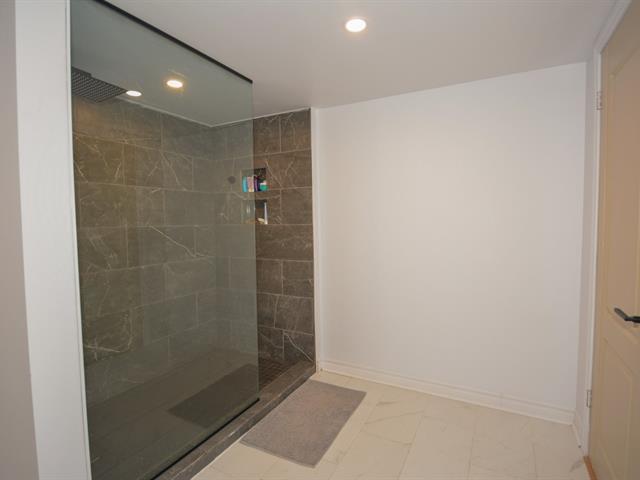 Salle de bains
Salle de bains
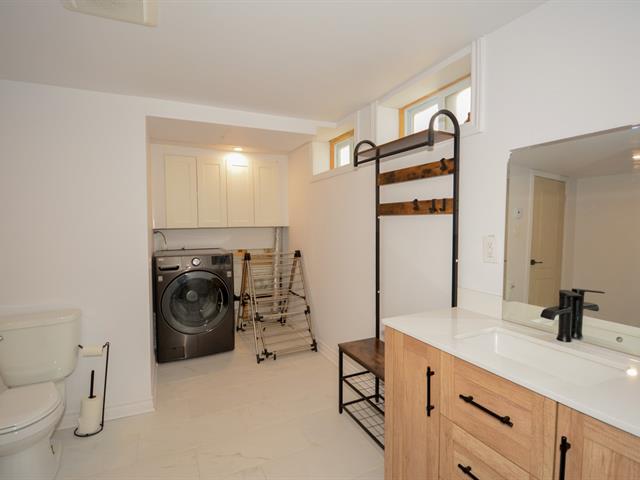 Cour
Cour
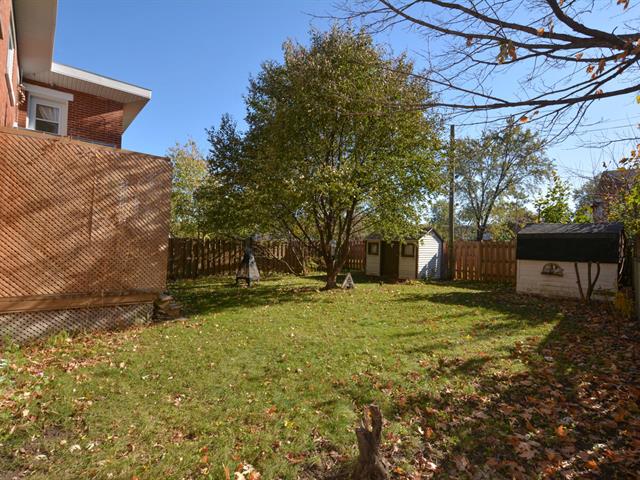 Face arrière
Face arrière
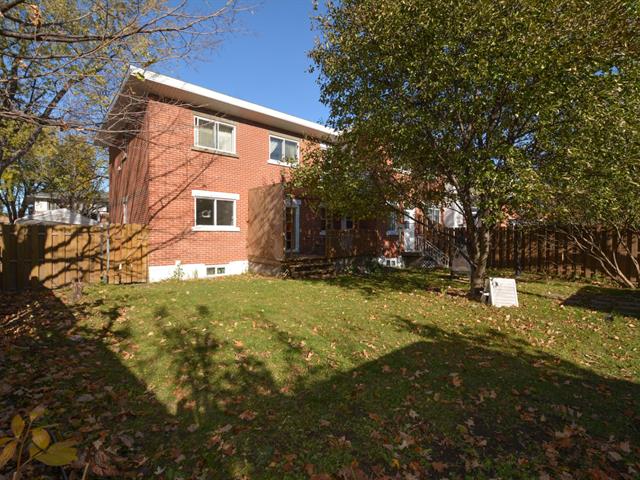 Remise
Remise
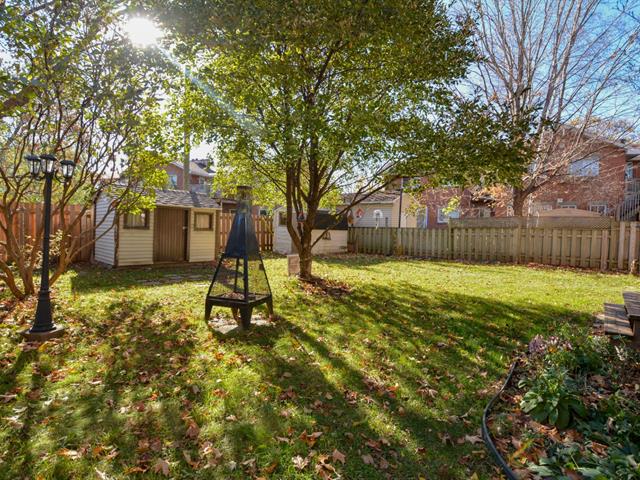 Cour
Cour
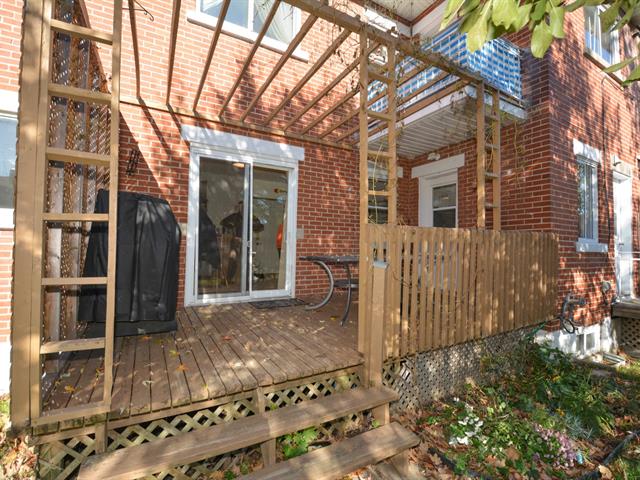 Salle familiale
Salle familiale
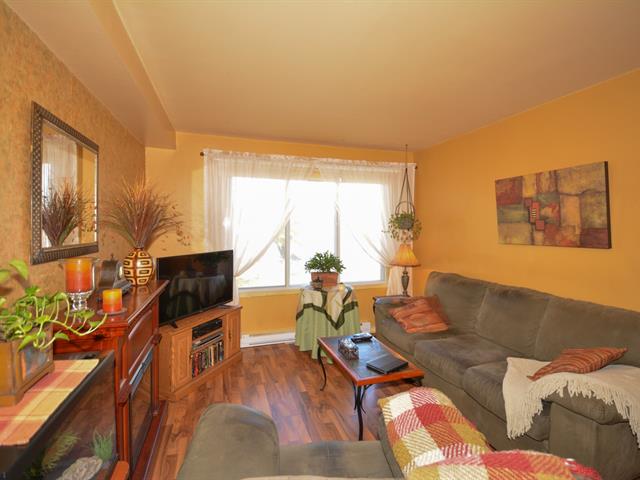 Salle familiale
Salle familiale
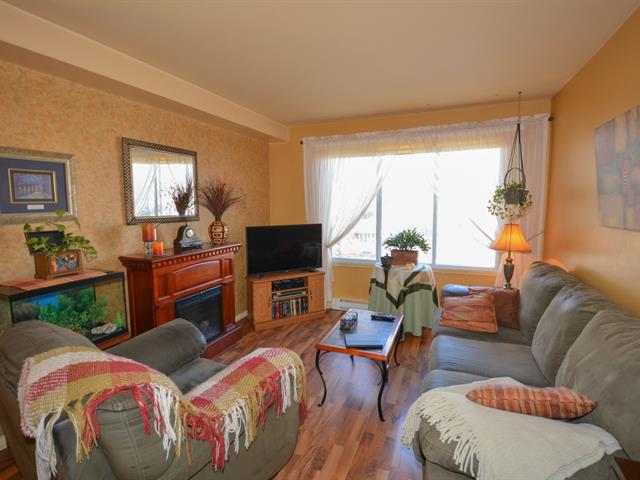 Chambre à coucher
Chambre à coucher
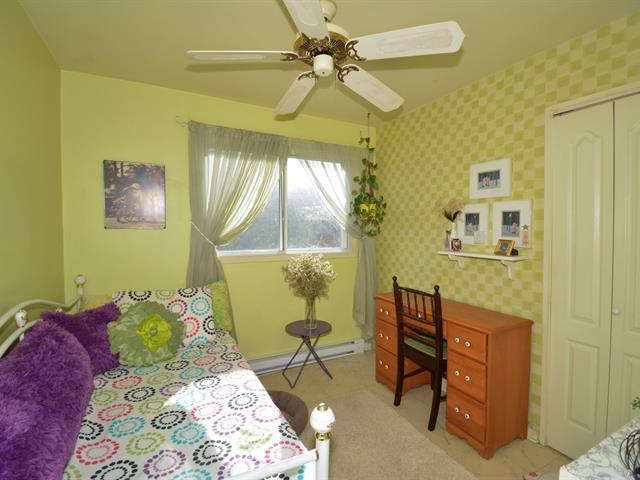 Chambre à coucher
Chambre à coucher
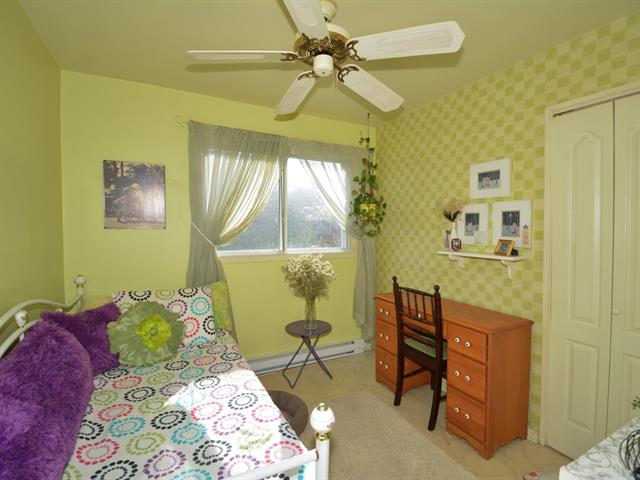 Chambre à coucher
Chambre à coucher
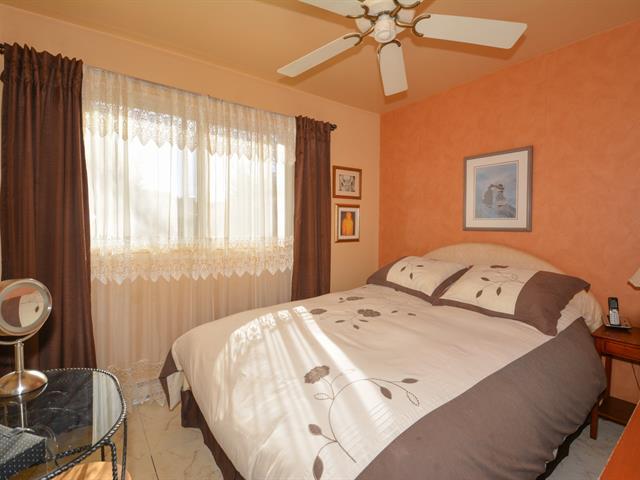 Chambre à coucher
Chambre à coucher
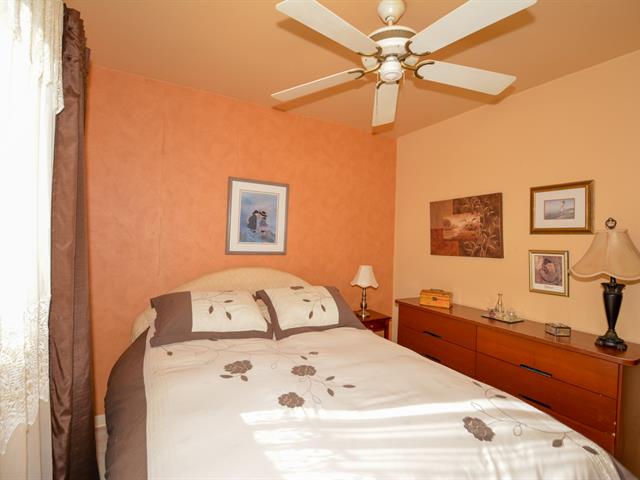 Chambre à coucher
Chambre à coucher
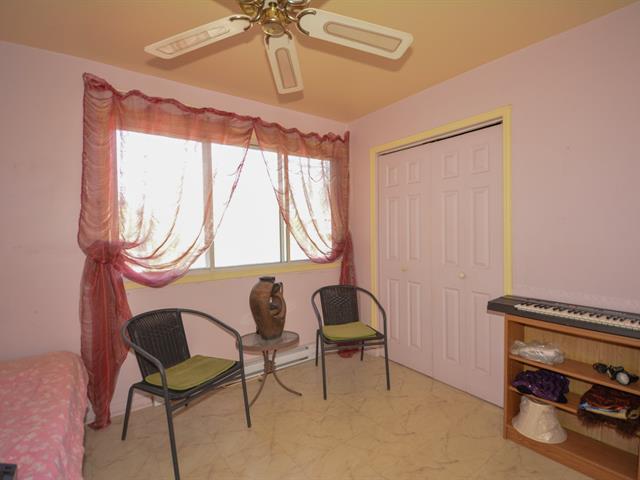 Hall d'entrée
Hall d'entrée
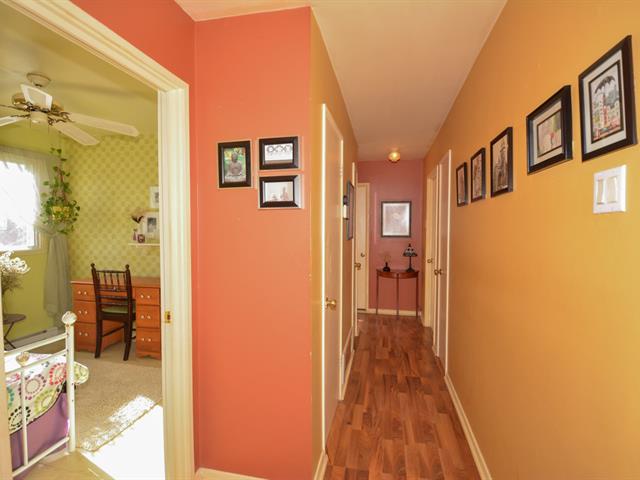 Salle de bains
Salle de bains
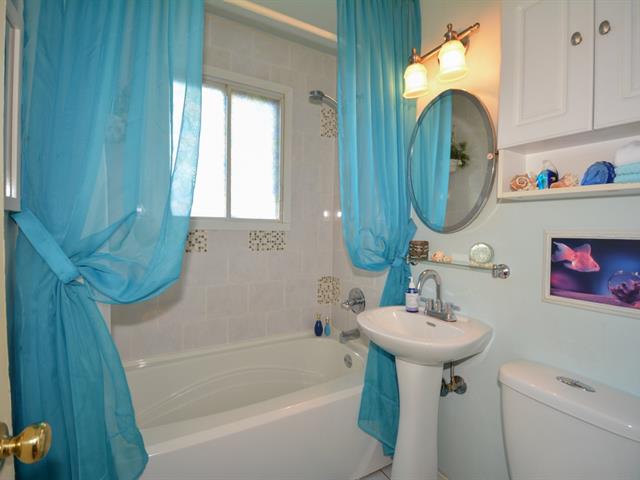 Salle de bains
Salle de bains
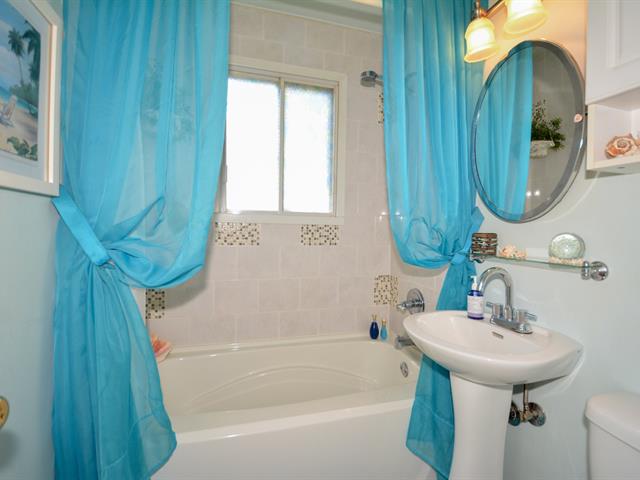 Cuisine
Cuisine
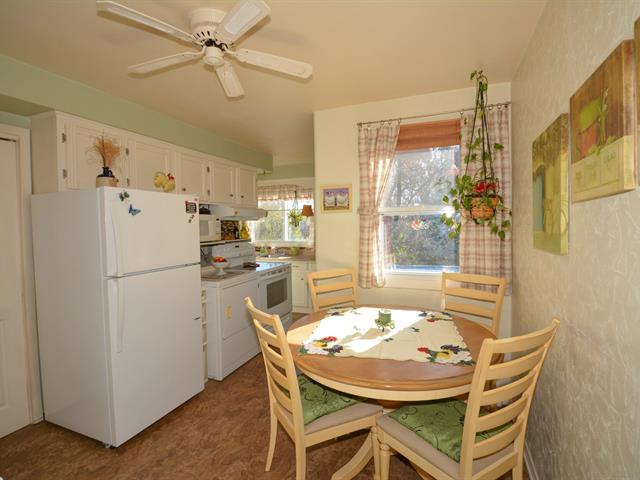 Cuisine
Cuisine
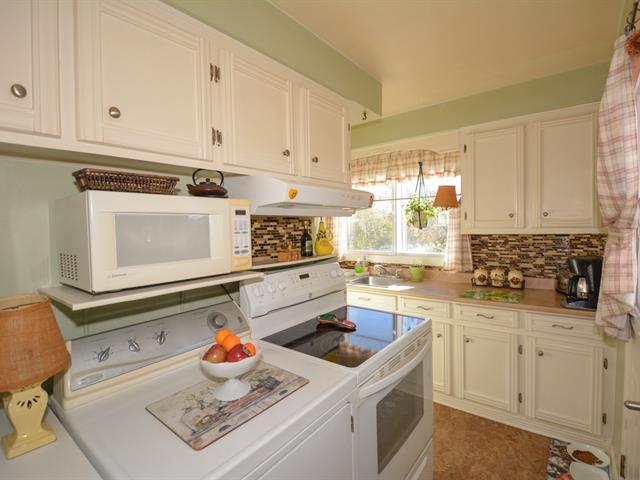 Cuisine
Cuisine
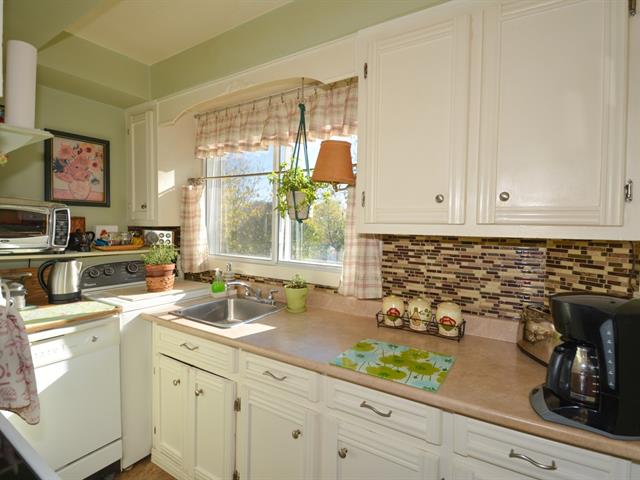 Cuisine
Cuisine
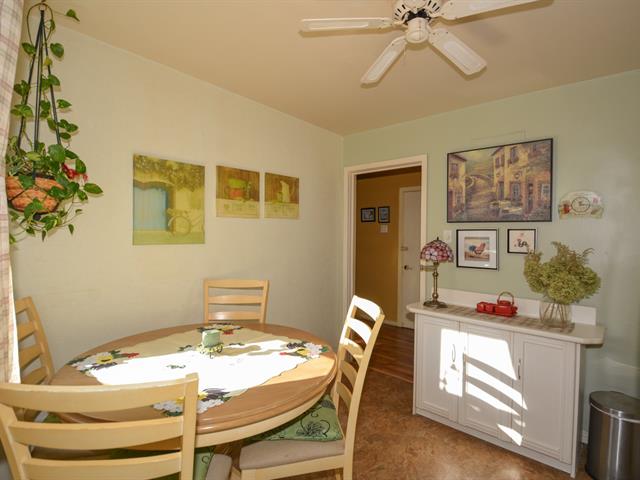 Balcon
Balcon
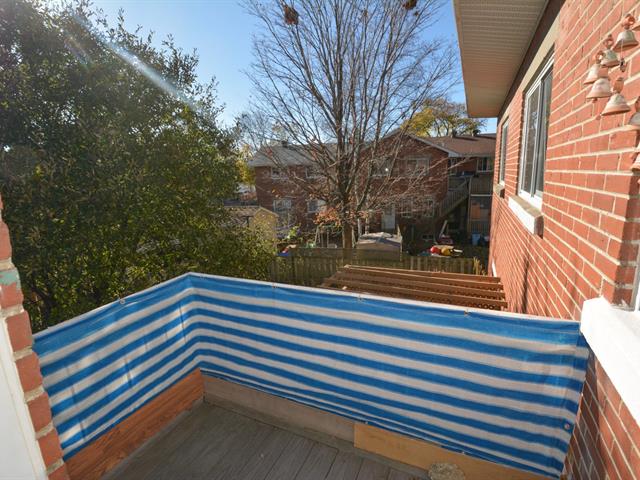 Cour
Cour
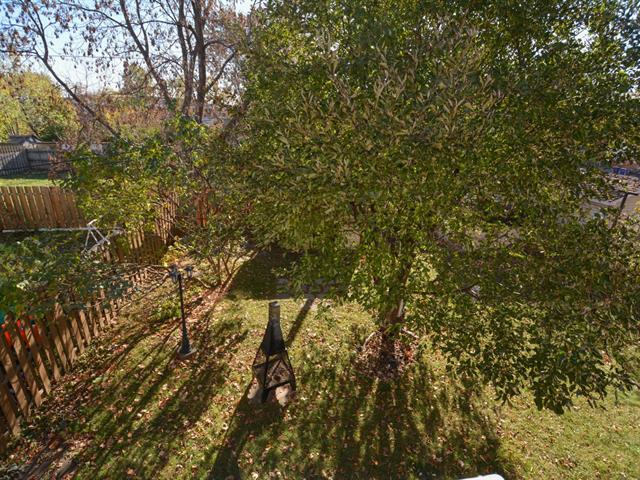
| Property Type | Duplex | Year of construction | 1959 |
| Type of building | Semi-detached | Trade possible | |
| Building Dimensions | 11.47 m x 10.45 m - irr | Certificate of Location | |
| Living Area | 0.00 | ||
| Lot Dimensions | 15.97 m x 28.65 m - irr | Deed of Sale Signature | |
| Zoning | Residential |
| Pool | |||
| Water supply | Municipality | Parking | Outdoor (2) |
| Driveway | Asphalt | ||
| Roofing | Garage | ||
| Siding | Brick | Lot | |
| Windows | Topography | ||
| Window Type | Distinctive Features | ||
| Energy/Heating | Electricity | View | |
| Basement | Finished basement | Proximity | Highway |
| Bathroom |
| Heating system | Electric baseboard units | Rental appliances | Water heater |
| Sewage system | Municipal sewer |
| Rooms | LEVEL | DIMENSIONS | Type of flooring | Additional information |
|---|---|---|---|---|
| Primary bedroom | Ground floor | 10.2x15.1 P | Wood | |
| Kitchen | 2nd floor | 11.0x17.0 P - irr | ||
| Bedroom | Ground floor | 9.11x11.0 P | Wood | |
| Living room | 2nd floor | 10.1x15.0 P | ||
| Living room | Ground floor | 11.0x9.0 P | Wood | |
| Bedroom | 2nd floor | 8.11x9.11 P | ||
| Dining room | Ground floor | 12.0x11.0 P | Wood | |
| Bedroom | 2nd floor | 9.11x8.8 P | ||
| Kitchen | Ground floor | 9.2x17.0 P - irr | Wood | |
| Bedroom | 2nd floor | 11.4x9.11 P | ||
| Bathroom | Ground floor | 9.0x12.2 P - irr | Ceramic tiles | |
| Bathroom | 2nd floor | 6.4x11.0 P | ||
| Living room | Basement | 8.4x16.2 P - irr | Wood | |
| Bedroom | Basement | 14.0x8.5 P | Wood | |
| Bedroom | Basement | 10.0x14.0 P | Wood | |
| Bathroom | Basement | 9.0x12.2 P - irr | Ceramic tiles |
We use cookies to give you the best possible experience on our website.
By continuing to browse, you agree to our website’s use of cookies. To learn more click here.