We use cookies to give you the best possible experience on our website.
By continuing to browse, you agree to our website’s use of cookies. To learn more click here.




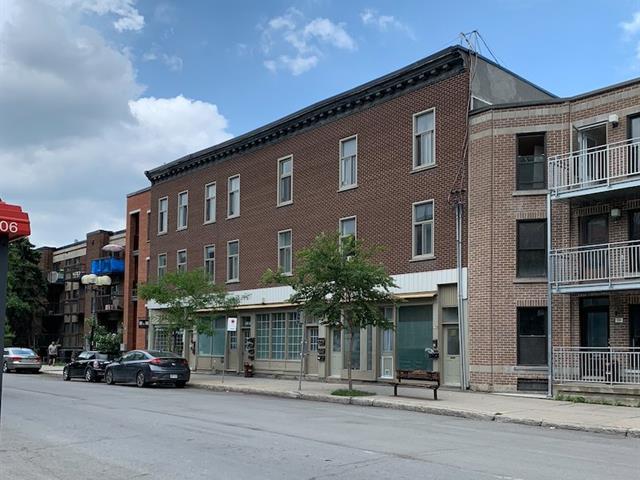
 Salle de bains
Salle de bains
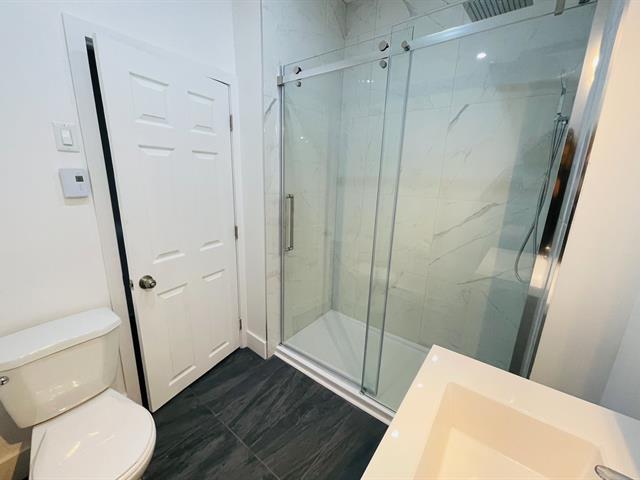 Salle de bains
Salle de bains
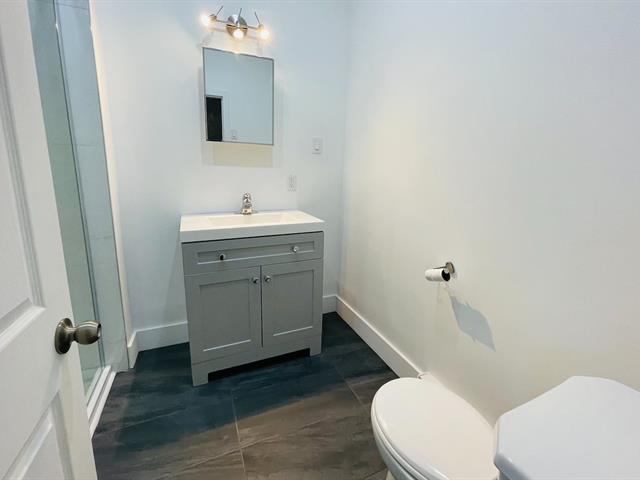 Salle de bains
Salle de bains
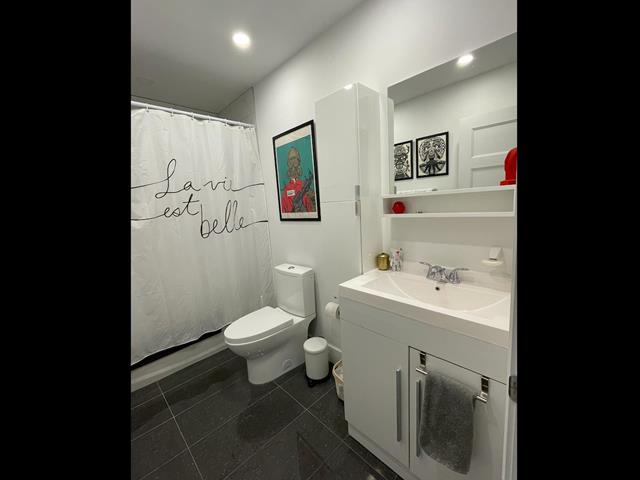 Cuisine
Cuisine
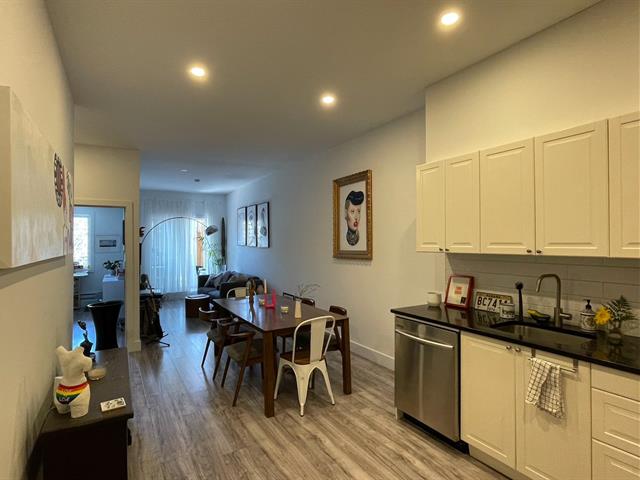 Cuisine
Cuisine
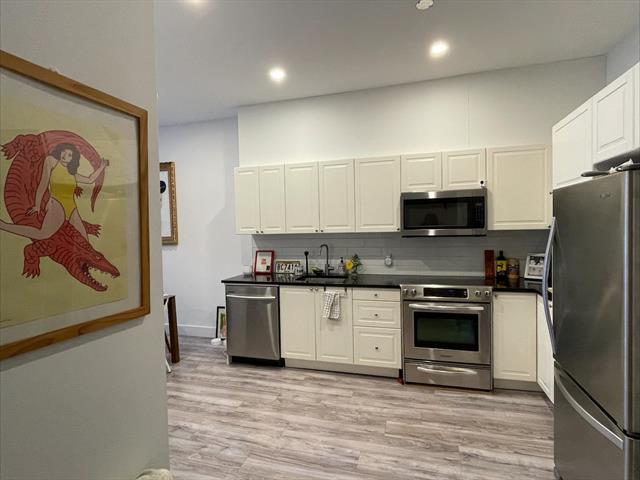 Cuisine
Cuisine
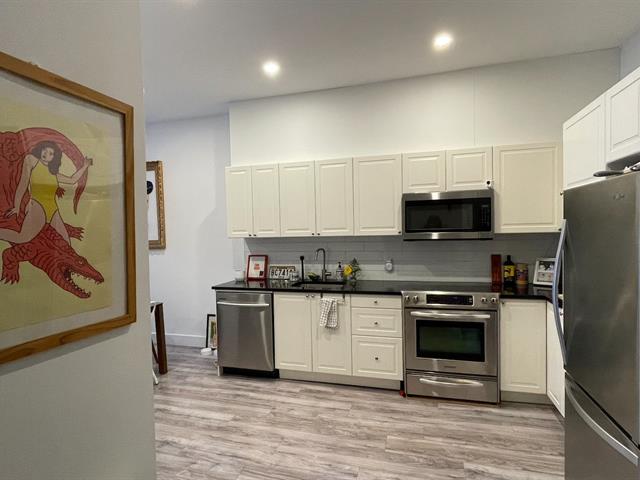 Salon
Salon
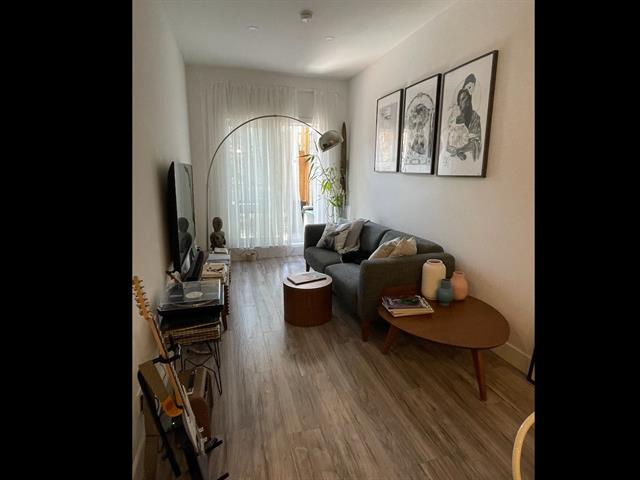 Hall d'entrée
Hall d'entrée
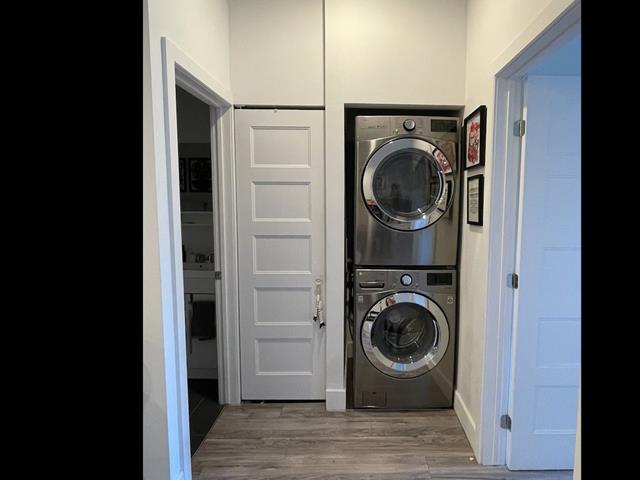 Salon
Salon
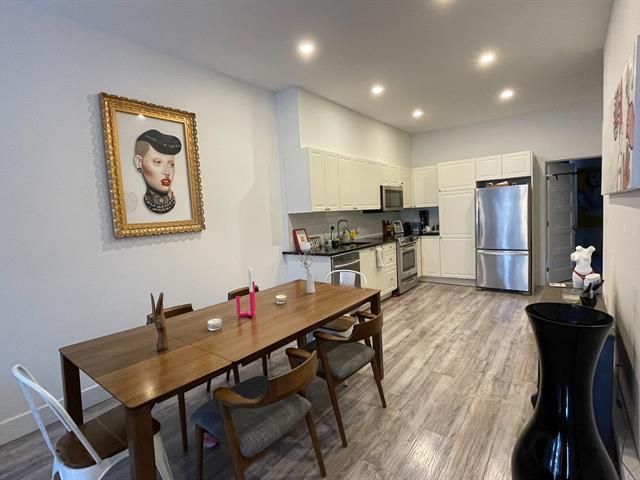 Balcon
Balcon
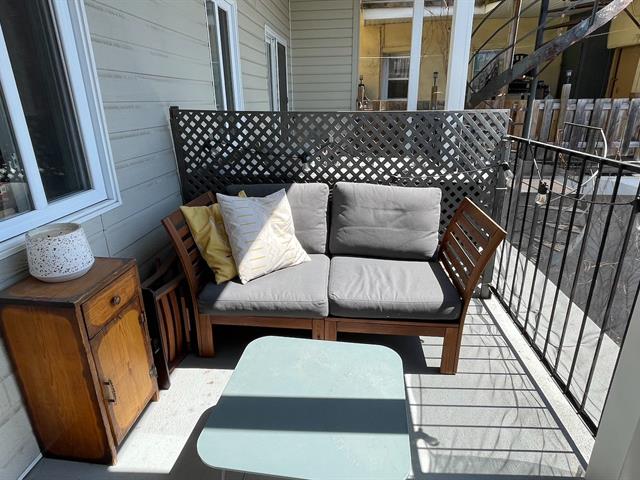 Balcon
Balcon
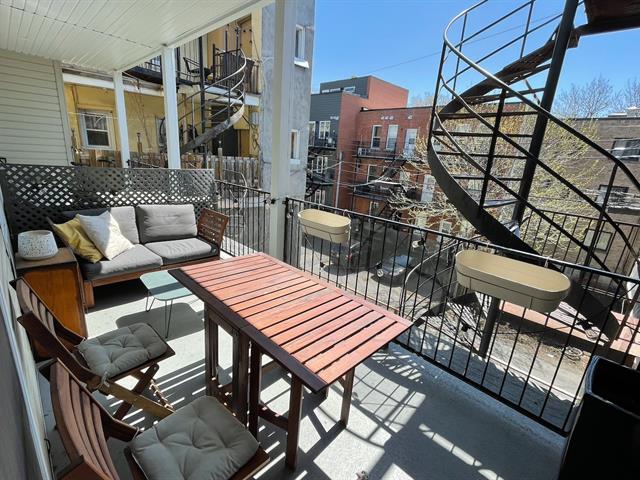 Chambre à coucher
Chambre à coucher
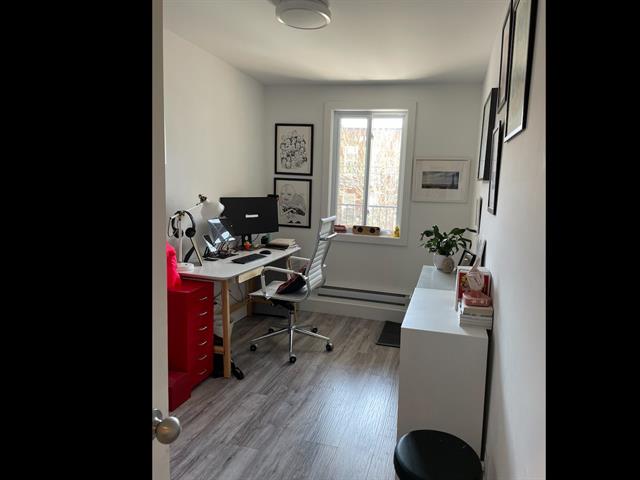 Chambre à coucher
Chambre à coucher
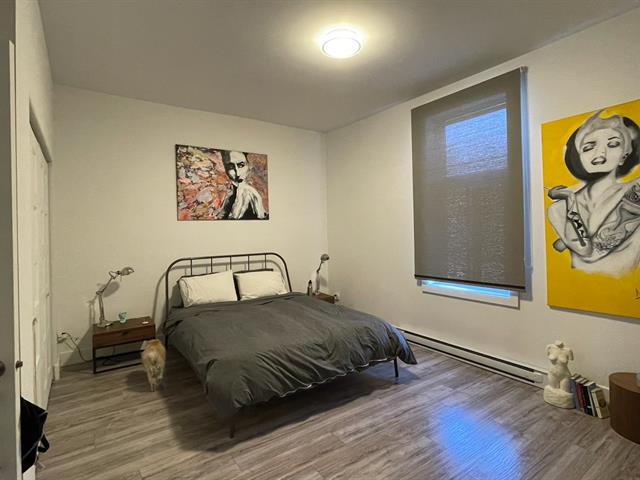 Chambre à coucher
Chambre à coucher
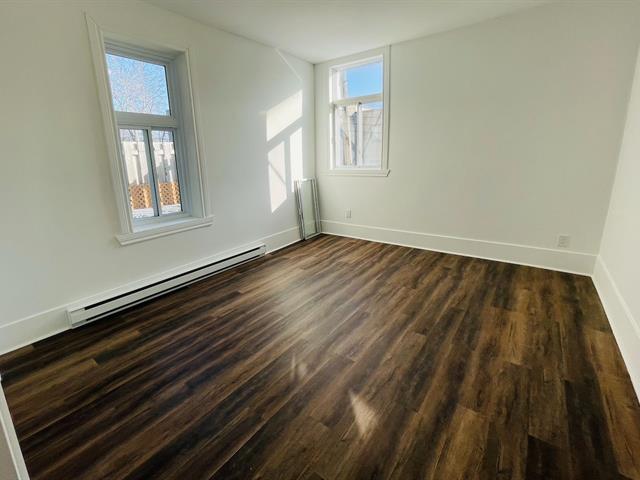 Chambre à coucher
Chambre à coucher
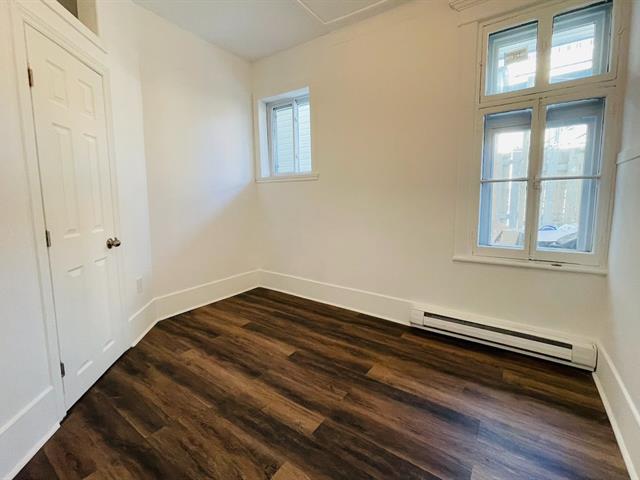 Cuisine
Cuisine
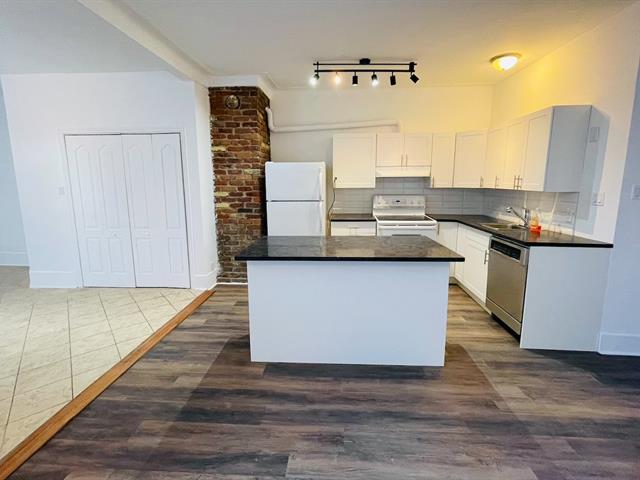 Salon
Salon
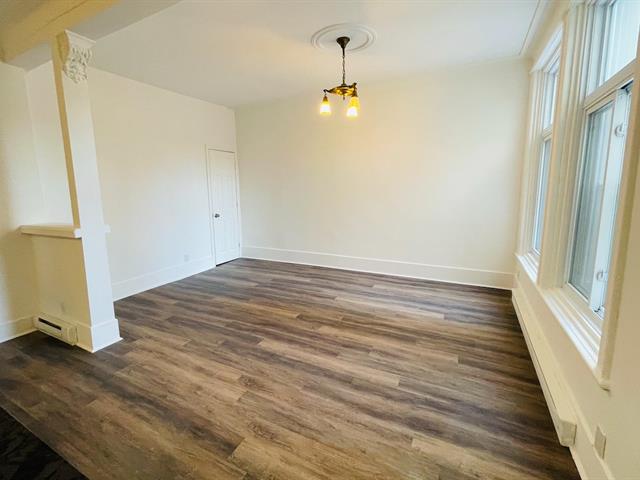 Chambre à coucher
Chambre à coucher
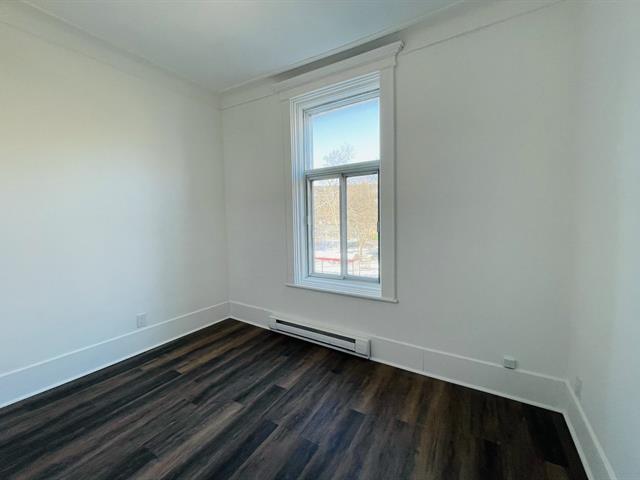 Chambre à coucher
Chambre à coucher
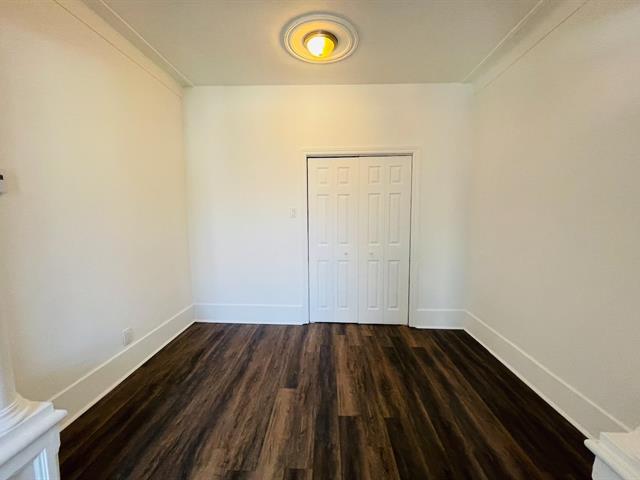 Chambre à coucher
Chambre à coucher
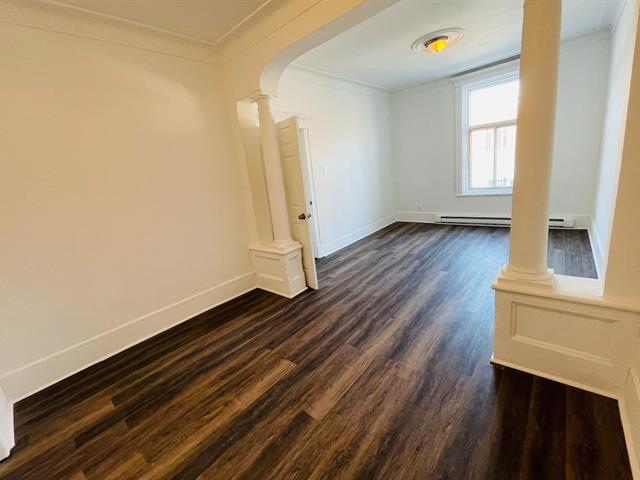 Cuisine
Cuisine
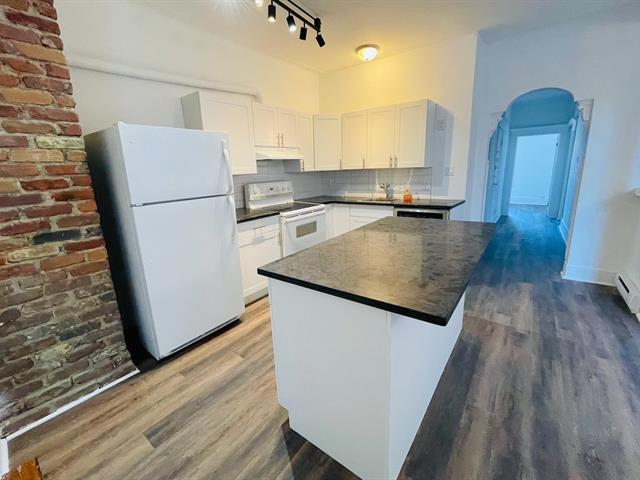 Cuisine
Cuisine
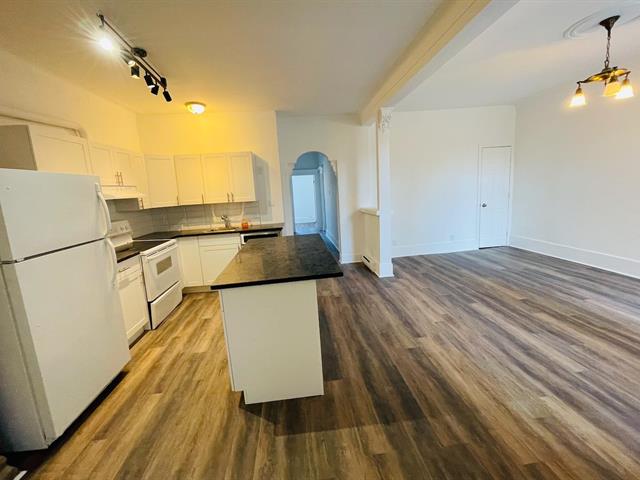 Salon
Salon
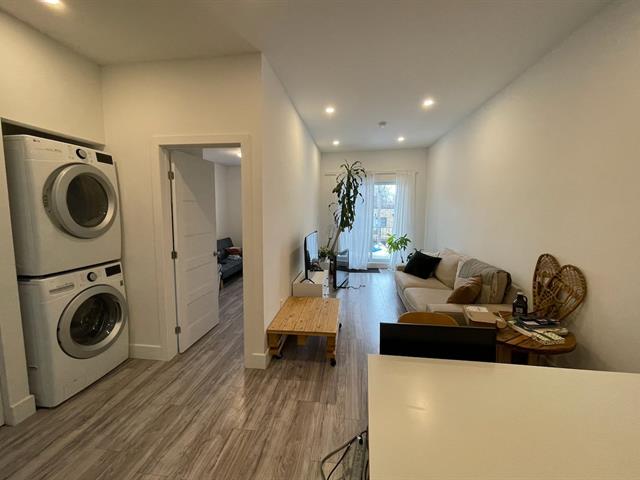 Chambre à coucher
Chambre à coucher
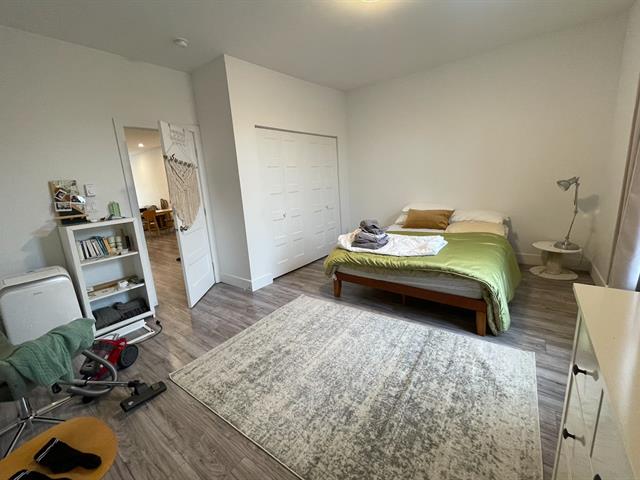 Chambre à coucher
Chambre à coucher
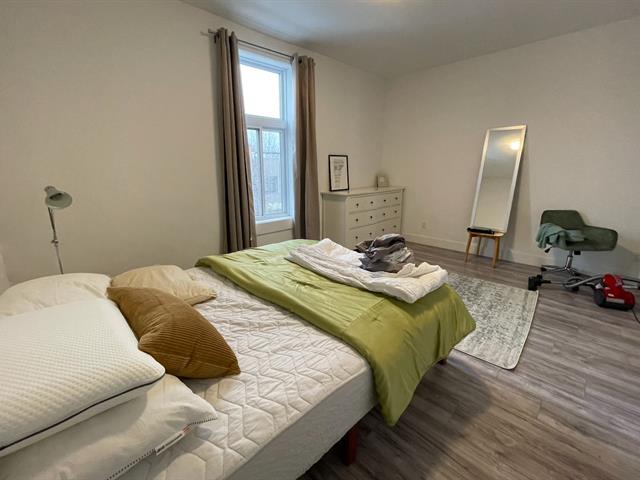 Cuisine
Cuisine
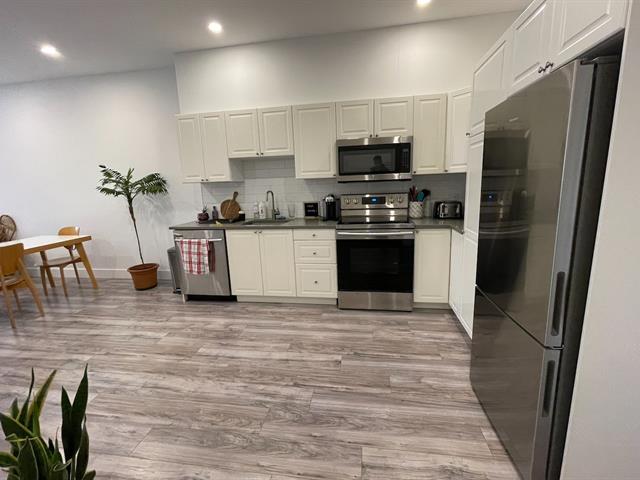 Chambre à coucher
Chambre à coucher
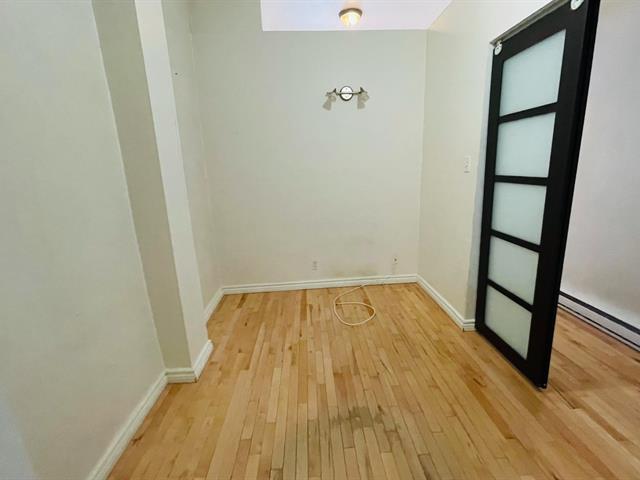 Salle de bains
Salle de bains
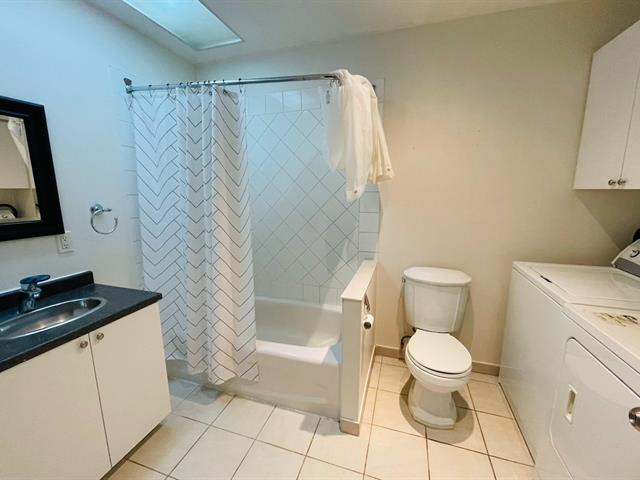 Chambre à coucher
Chambre à coucher
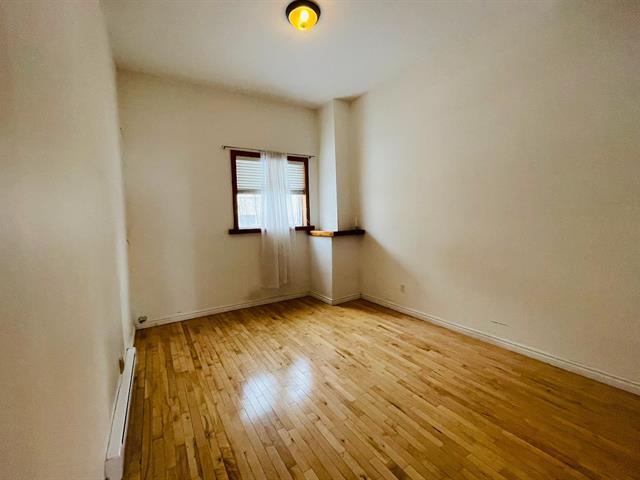 Cuisine
Cuisine
 Salon
Salon
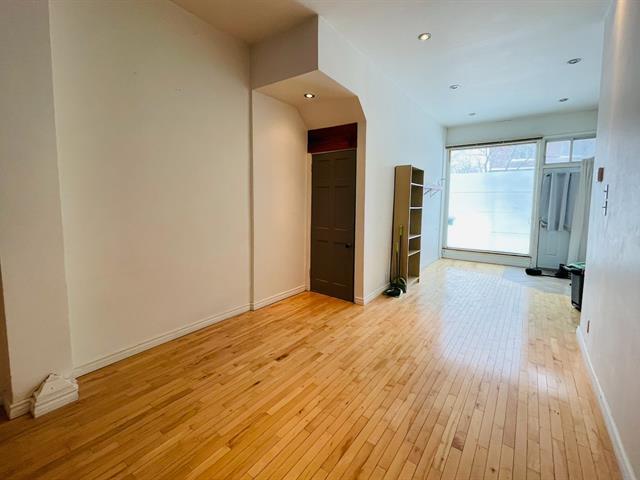 Chambre à coucher
Chambre à coucher
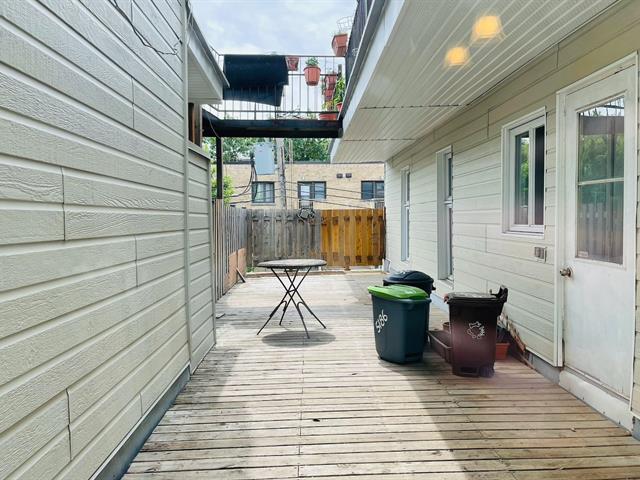 Salle de bains
Salle de bains
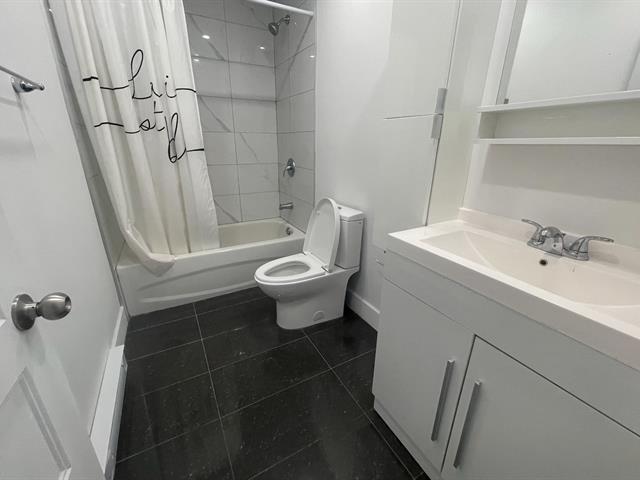 Chambre à coucher
Chambre à coucher
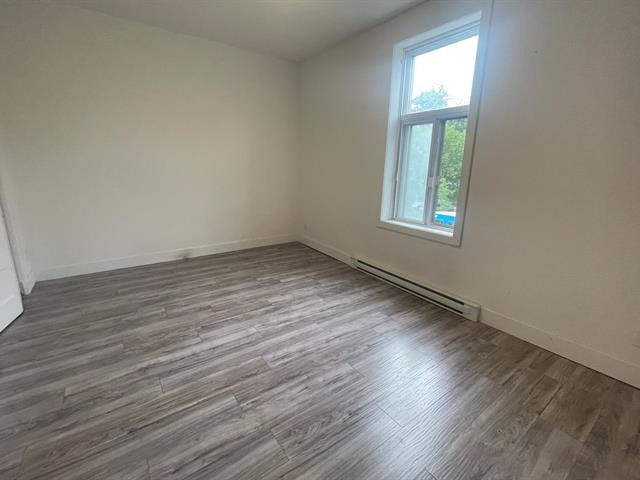 Cuisine
Cuisine
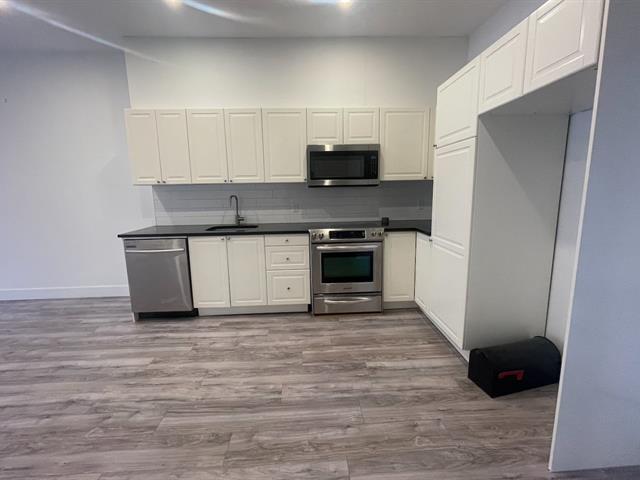 Cuisine
Cuisine
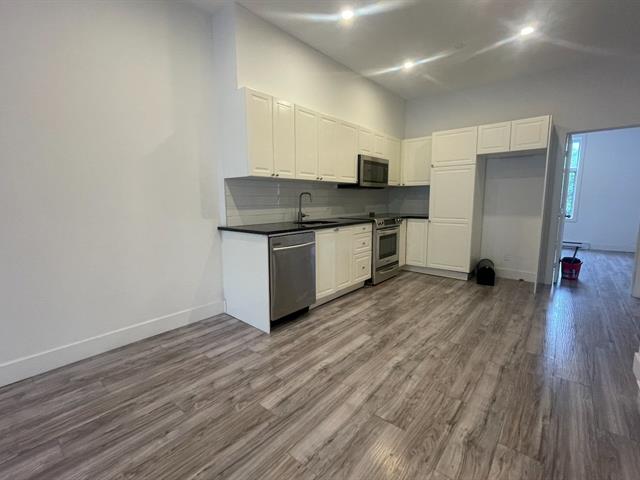 Cuisine
Cuisine
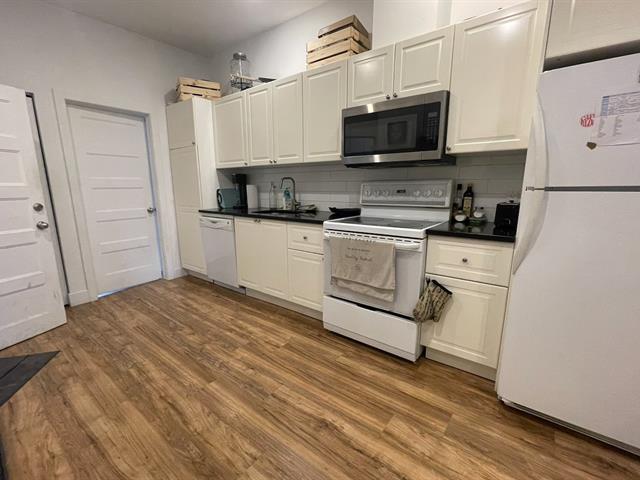 Salon
Salon
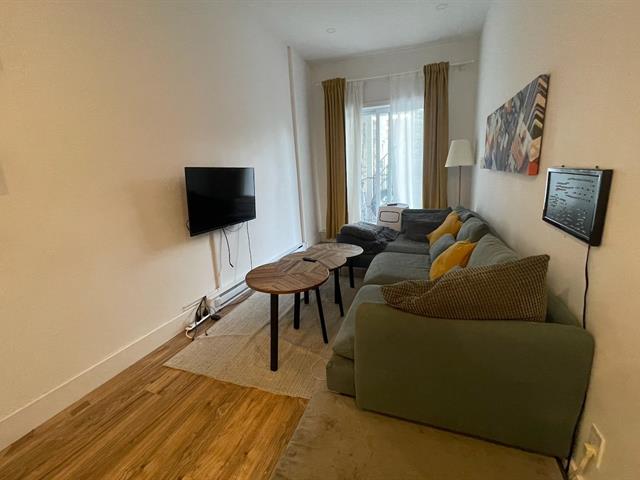 Salle de bains
Salle de bains
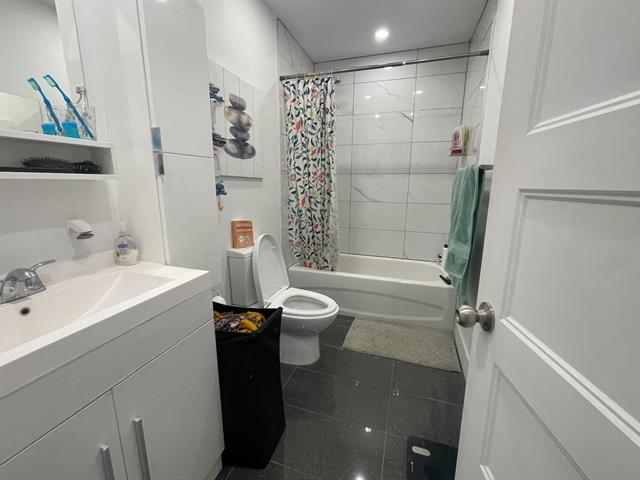 Salle de bains
Salle de bains
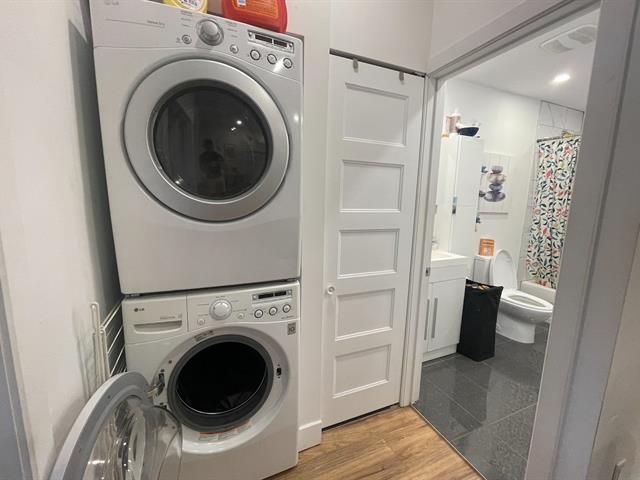
| Property Type | Year of construction | 1920 | |
| Type of building | Attached | Trade possible | |
| Building Dimensions | 21.95 m x 24.38 m - irr | Certificate of Location | |
| Living Area | 1,341.60 m² | ||
| Lot Dimensions | 0.00 x 0.00 | Deed of Sale Signature | |
| Zoning | Commercial, Residential |
| Pool | |||
| Water supply | Municipality | Parking | |
| Foundation | Poured concrete | Driveway | |
| Roofing | Garage | ||
| Siding | Brick | Lot | |
| Windows | Topography | ||
| Window Type | Distinctive Features | ||
| Energy/Heating | Electricity | View | |
| Basement | Proximity | Highway, Cegep, Daycare centre, Hospital, Park - green area, Bicycle path, Elementary school, High school, Public transport | |
| Bathroom |
| Rental appliances | Water heater | Distinctive features | Environmental study phase 1, Environmental study phase 2 |
| Sewage system | Municipal sewer |
| Rooms | LEVEL | DIMENSIONS | Type of flooring | Additional information |
|---|
13 large residential units on average over 1,000 SQFT per
unit. The square footage of the building is 14,440 SQFt.
- All units have a Washer dryer.
- Most units have appliances owned by the owner.
- Hydro is paid by Tenant.
- Basement is over 8-9 feet in heightand can be used as
storage for future tenantswith some fixing up.
- 6 units were completely redone as there was a fire in the
building in 2019.
- Most units are updated
- There was a small decontamination done in 2021. Phase 1
and phase 2 and confirmationof decontamination available.
- 2.5 years left on CMCH loan to be assumed with balanceof
2.2M at 1.66% for 35 Amortization.
- Main plumbing pipe changed that leads to city in 2022.
A super buildingand great tenants!
We use cookies to give you the best possible experience on our website.
By continuing to browse, you agree to our website’s use of cookies. To learn more click here.