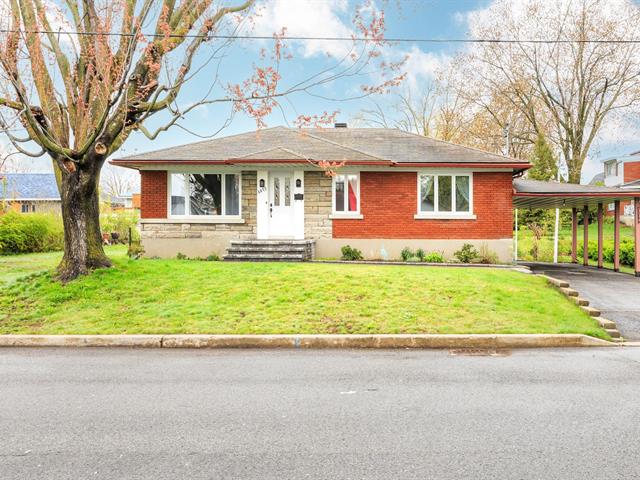We use cookies to give you the best possible experience on our website.
By continuing to browse, you agree to our website’s use of cookies. To learn more click here.





 Façade
Façade
 Façade
Façade
 Autre
Autre
 Cour
Cour
 Cour
Cour
 Terrasse
Terrasse
 Autre
Autre
 Autre
Autre
 Vue
Vue
 Hall d'entrée
Hall d'entrée
 Vue d'ensemble
Vue d'ensemble
 Intérieur
Intérieur
 Vue d'ensemble
Vue d'ensemble
 Vue d'ensemble
Vue d'ensemble
 Salle à manger
Salle à manger
 Salle à manger
Salle à manger
 Salle à manger
Salle à manger
 Cuisine
Cuisine
 Cuisine
Cuisine
 Cuisine
Cuisine
 Salon
Salon
 Salon
Salon
 Vue d'ensemble
Vue d'ensemble
 Hall d'entrée
Hall d'entrée
 Hall d'entrée
Hall d'entrée
 Salle de bains
Salle de bains
 Salle de bains
Salle de bains
 Chambre à coucher principale
Chambre à coucher principale
 Chambre à coucher principale
Chambre à coucher principale
 Chambre à coucher
Chambre à coucher
 Chambre à coucher
Chambre à coucher
 Salle familiale
Salle familiale
 Sous-sol
Sous-sol
 Salle familiale
Salle familiale
 Salle familiale
Salle familiale
 Rangement
Rangement
 Rangement
Rangement
 Atelier
Atelier
 Autre
Autre
 Autre
Autre
 Autre
Autre

| Property Type | Bungalow | Year of construction | 1956 |
| Type of building | Detached | Trade possible | |
| Building Dimensions | 1.00 ft. x 1.00 ft. | Certificate of Location | |
| Living Area | 0.00 | ||
| Lot Dimensions | 90.00 ft. x 69.00 ft. | Deed of Sale Signature | 35 days |
| Zoning | Residential |
| Pool | |||
| Water supply | Municipality | Parking | In carport (2) , Outdoor (4) |
| Driveway | Asphalt | ||
| Roofing | Asphalt shingles | Garage | |
| Siding | Lot | ||
| Windows | Topography | ||
| Window Type | Crank handle | Distinctive Features | |
| Energy/Heating | Electricity | View | |
| Basement | 6 feet and over, Finished basement, Separate entrance | Proximity | Highway, Cegep, Daycare centre, Golf, Hospital, Park - green area, Bicycle path, Elementary school, Réseau Express Métropolitain (REM), High school, Public transport |
| Bathroom |
| Carport | Attached | Heating system | Air circulation |
| Equipment available | Central heat pump | Sewage system | Municipal sewer |
| Rooms | LEVEL | DIMENSIONS | Type of flooring | Additional information |
|---|---|---|---|---|
| Other | Ground floor | 4.0x3.7 P | Ceramic tiles | |
| Living room | Ground floor | 16.10x11.8 P | Wood | new floors |
| Dining room | Ground floor | 9.3x7.5 P | Ceramic tiles | |
| Kitchen | Ground floor | 19.9x11.6 P | Ceramic tiles | renovated & updated |
| Bathroom | Ground floor | 6.9x8.8 P | Ceramic tiles | new renovation |
| Primary bedroom | Ground floor | 11.7x11.0 P | Wood | new floors |
| Bedroom | Basement | 9.10x11.0 P | Wood | new floors |
| Bedroom | Basement | 11.8x8.8 P | Wood | new floors |
| Laundry room | Basement | 26.6x11.6 P | Floating floor | new laminate floor |
| Family room | Basement | 31.10x15.1 P | Floating floor | |
| Workshop | Basement | 12.0x11.11 P | Concrete | |
| Storage | Basement | 8.5x11.4 P | Concrete |
Welcome to 4872 Rue Laniel! Nestled on a tranquil
residential cul-de-sac, this charming 3+1 renovated
bungalow offers a perfect blend of classic design and
modern upgrades. Step inside to discover all-new hardwood
floors, a renovated bathroom, and an updated refaced
kitchen, creating an inviting atmosphere throughout.
The beautifully finished basement adds valuable living
space, featuring a spacious family room with potential for
additional amenities like a washroom and bedroom. Outside,
enjoy the convenience of being close to parks with
playgrounds, sports fields, and an outdoor pool, perfect
for outdoor activities.
Within a 5-minute drive, you'll find everyday amenities
including grocery stores, pharmacies, shops, restaurants,
and a sports complex, ensuring all your needs are met.
Plus, with several schools and daycares nearby, this
location is ideal for families. Easy access to Highway 40
and public transportation adds to the convenience of this
must-see property. Don't miss the chance to make this your
new home! Schedule a visit today!
Updates repairs and major renovations:
-1996 200 amp electrical panel D square
-2015 Furnace Nortrom replacement
-2020 Heat pump
-2022 8 inches of cellulose added to the attic
-2022 116 linear ft of Styrovent added
-2021 Duct cleaning
-2023 New bathroom renovation
-2024 Kitchen cabinets refacing, new backsplash, new
stainless
steel hood.
-2024 Basement refinished & painted and new flooring.
Exterior
- 2017 Roof repair on the back roof extension and new
gutter
on left side replaced, including soffits on the side
and
on the back of the property were also replaced.
- 2018 Front yard excavation replaced the main drain to the
street
- 2021 all-new paving stones walkway landing & staircase
- 2021 Complete backyard including new cement staircase,
retaining wall. All paving stone hardscaping, new
deck,
all new posts Rebar
- 2023 new exit door to kitchen and basement door were
replaced in 2023
All invoices for repair and or renovation are available
from the vendor.
The property is priced in consequence of the pre-inspection
report and of all the repairs and major renovation work
completed. The roof replacement is to be done by the new
buyer excluding the extension roof in the next few years.
We use cookies to give you the best possible experience on our website.
By continuing to browse, you agree to our website’s use of cookies. To learn more click here.