We use cookies to give you the best possible experience on our website.
By continuing to browse, you agree to our website’s use of cookies. To learn more click here.




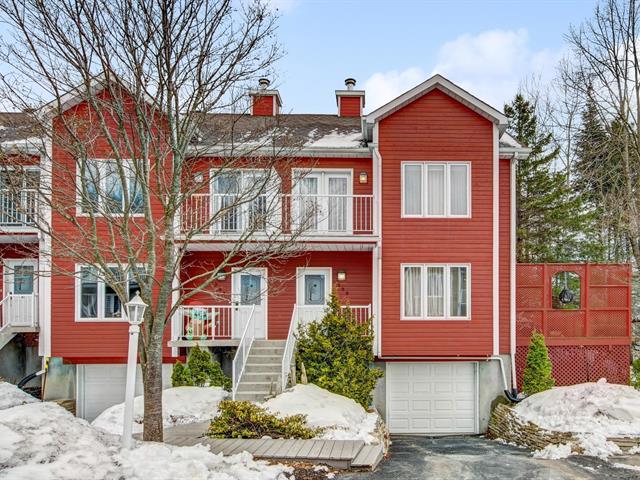
 Façade
Façade
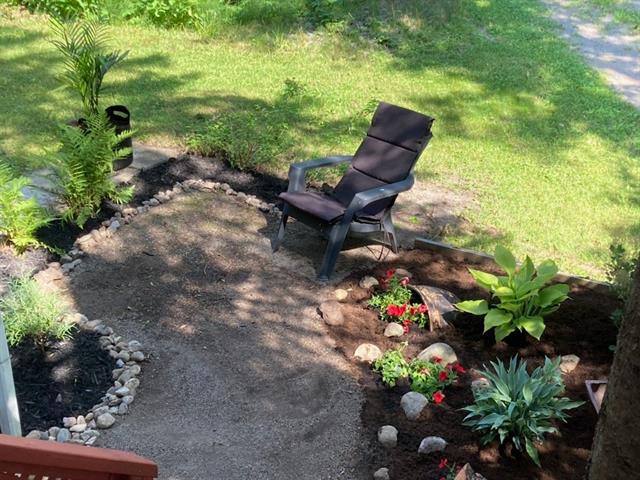 Piscine
Piscine
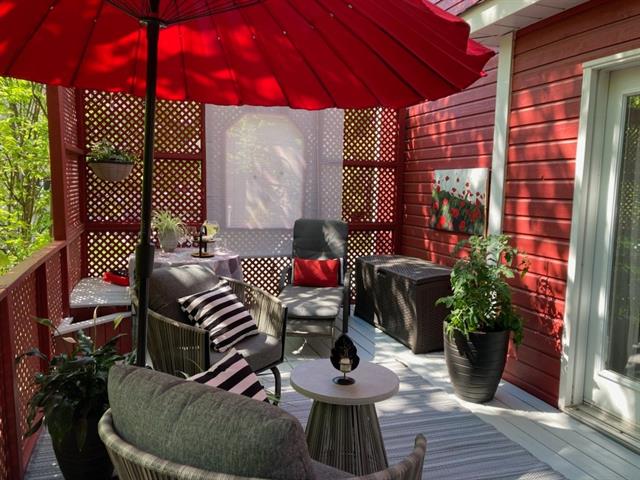 Terrasse
Terrasse
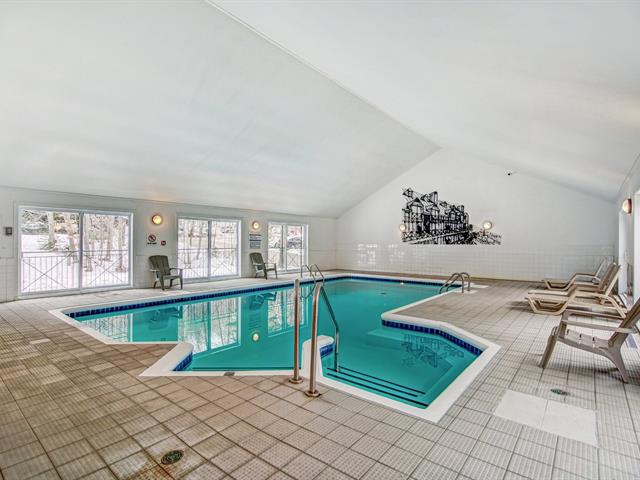 Autre
Autre
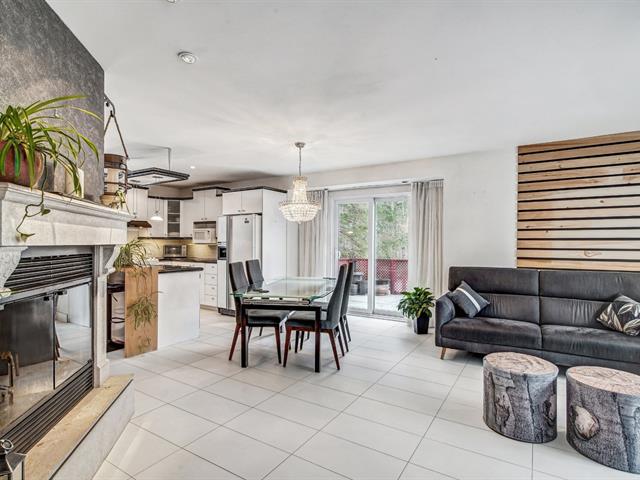 Vue d'ensemble
Vue d'ensemble
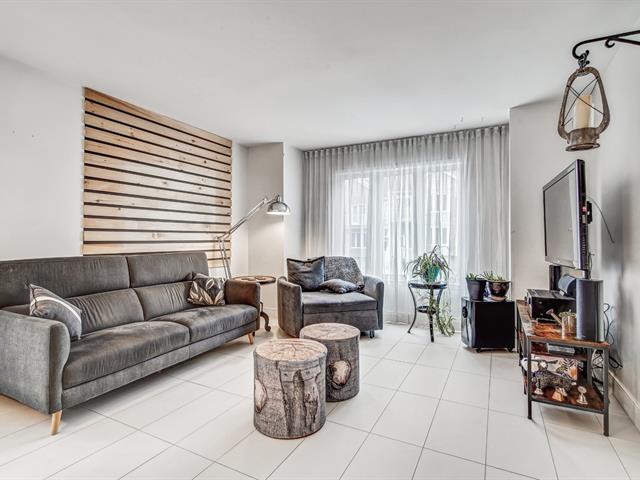 Salon
Salon
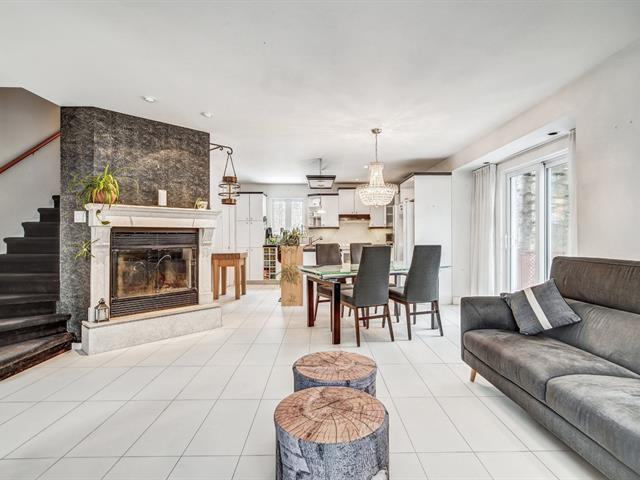 Vue d'ensemble
Vue d'ensemble
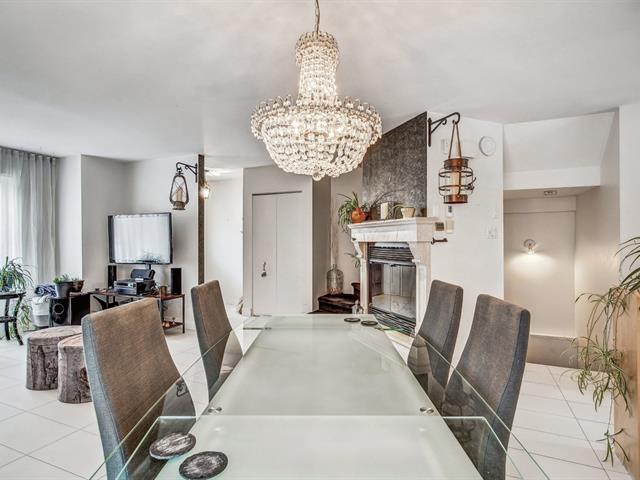 Salle à manger
Salle à manger
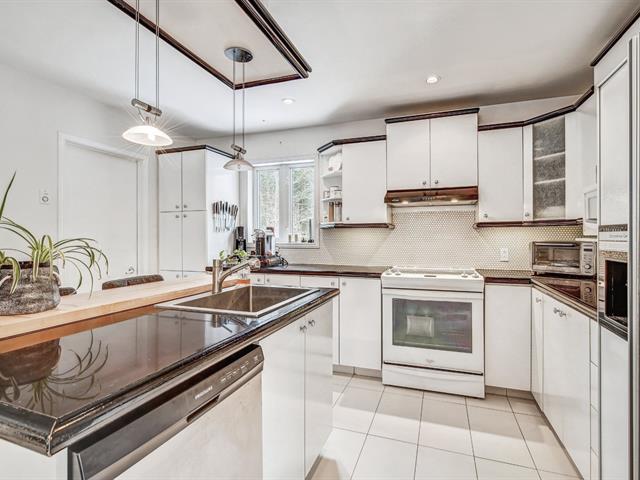 Cuisine
Cuisine
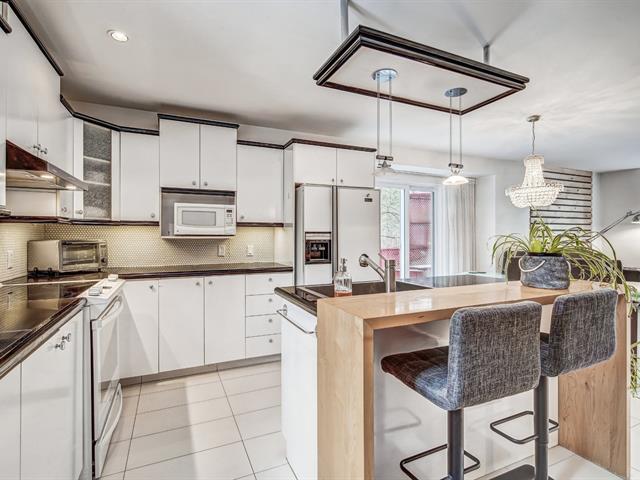 Cuisine
Cuisine
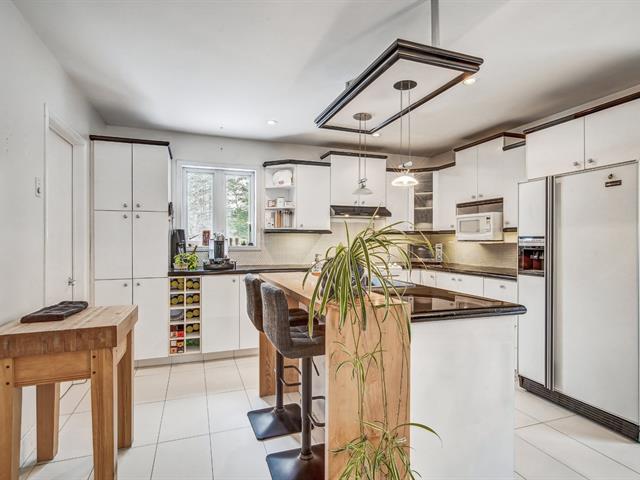 Cuisine
Cuisine
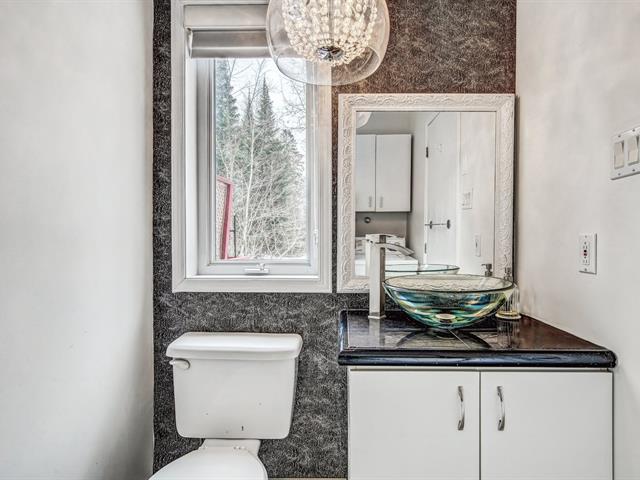 Salle d'eau
Salle d'eau
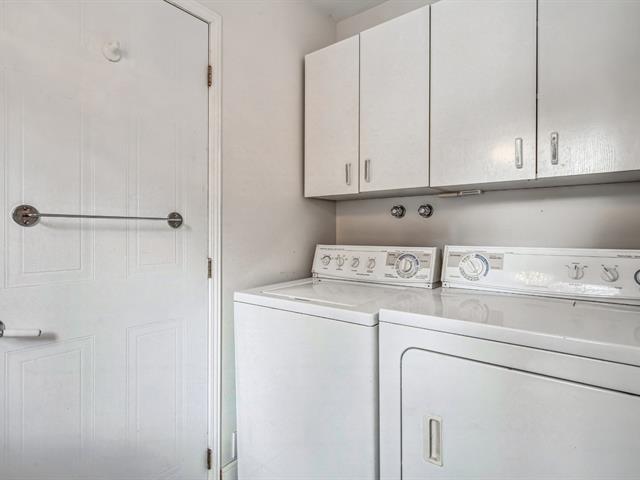 Salle de lavage
Salle de lavage
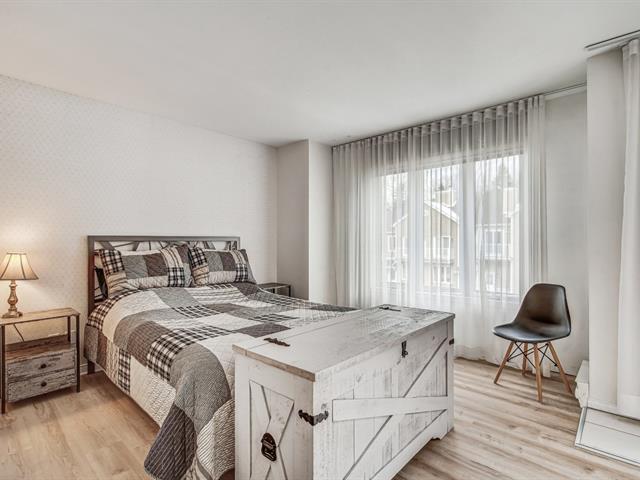 Chambre à coucher principale
Chambre à coucher principale
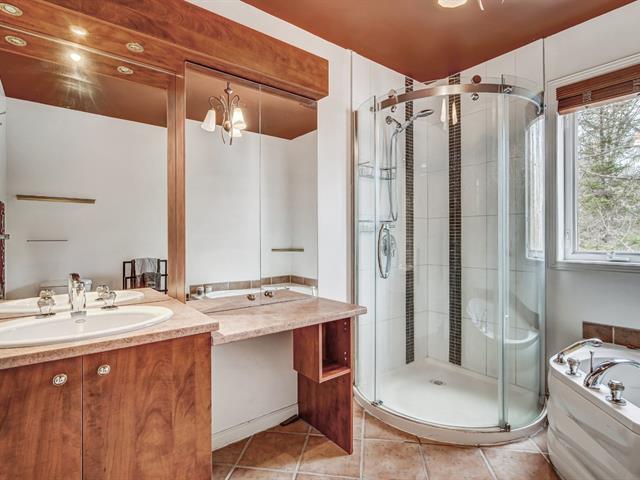 Salle de bains
Salle de bains
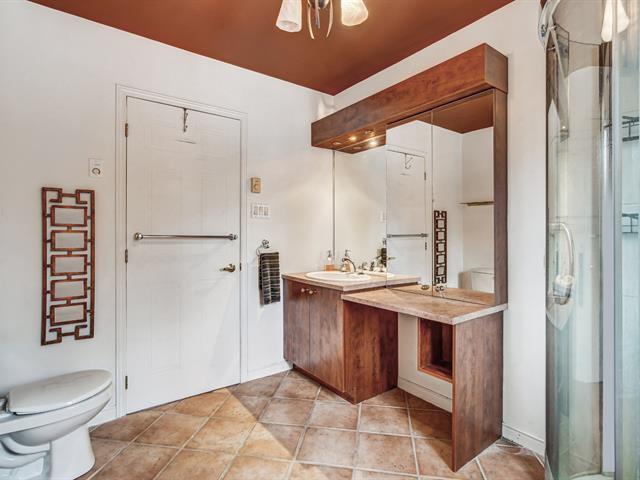 Salle de bains
Salle de bains
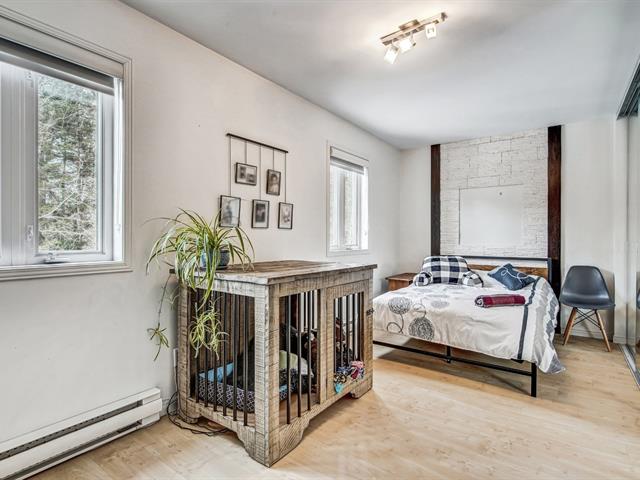 Chambre à coucher
Chambre à coucher
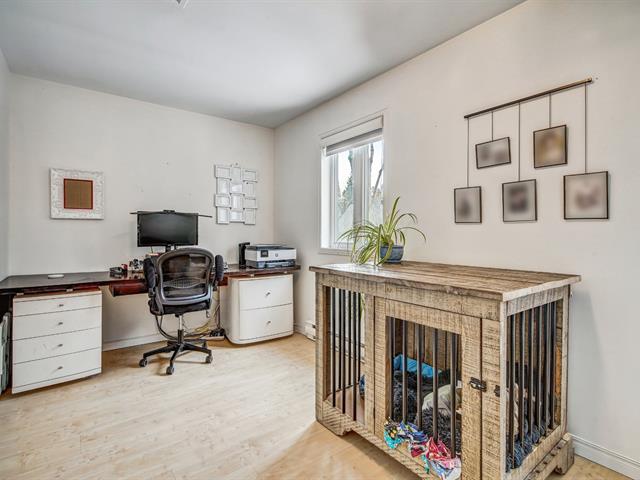 Chambre à coucher
Chambre à coucher
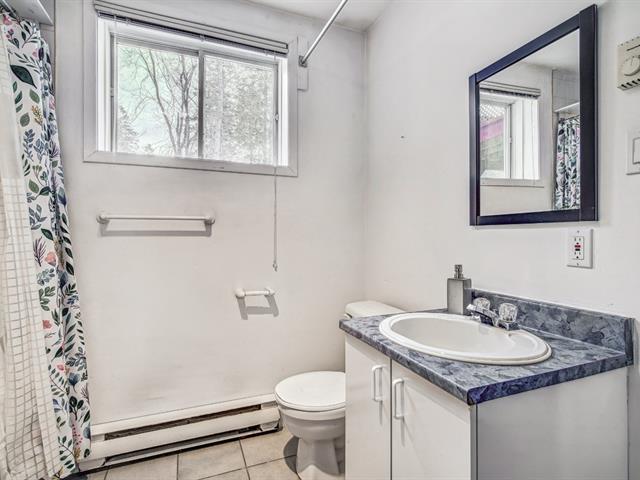 Chambre à coucher
Chambre à coucher
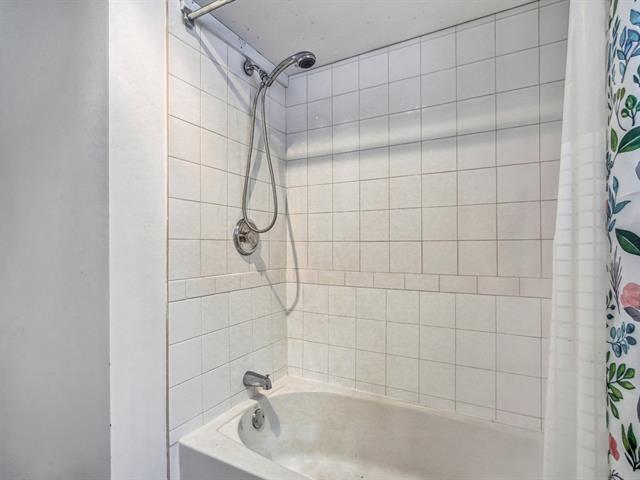 Salle de bains
Salle de bains
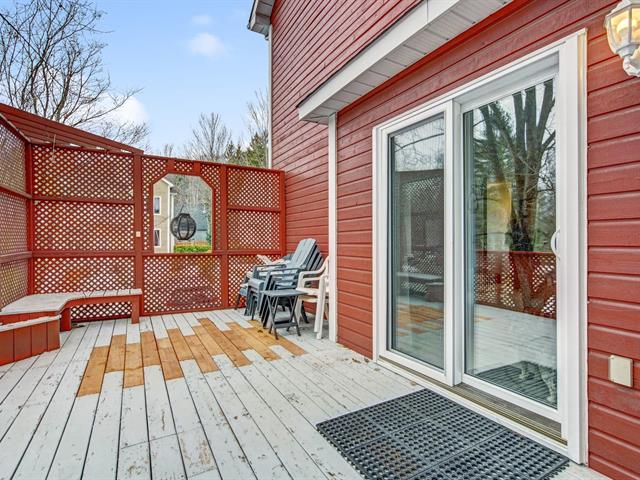 Salle de bains
Salle de bains
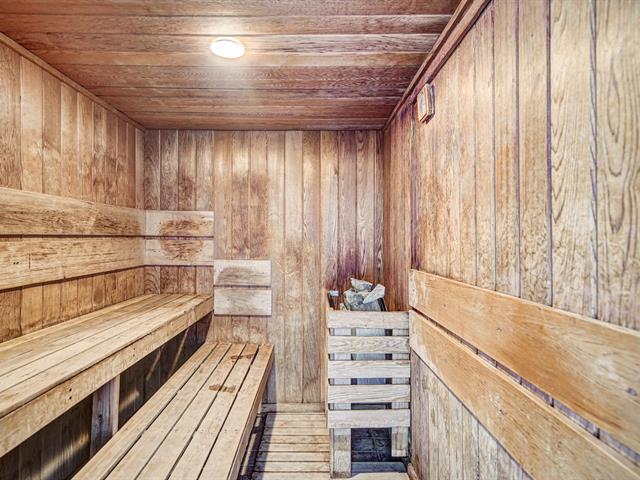 Sauna
Sauna
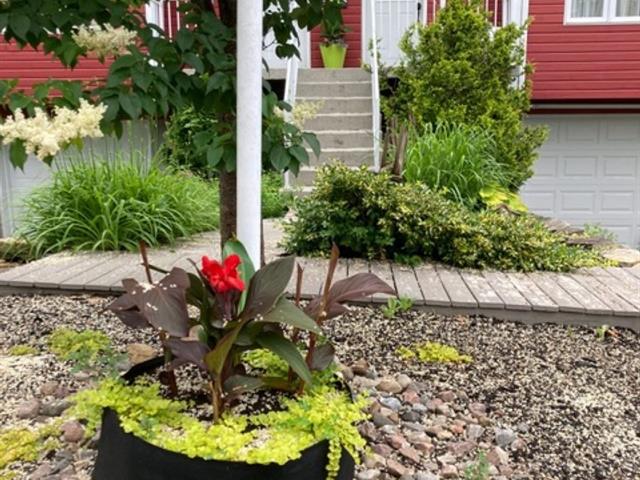 Autre
Autre
 Façade
Façade
 Garage
Garage

| Property Type | Two or more storey | Year of construction | 1998 |
| Type of building | Attached | Trade possible | |
| Building Dimensions | 29.60 ft. x 43.10 ft. | Certificate of Location | |
| Living Area | 1,134.52 sq. ft. | ||
| Lot Dimensions | 0.00 x 0.00 | Deed of Sale Signature | 30 days |
| Zoning | Residential |
| Pool | Other, Heated, Inground, Indoor | ||
| Water supply | Municipality | Parking | Outdoor (2) , Garage (1) |
| Driveway | Asphalt | ||
| Roofing | Asphalt shingles | Garage | Other, Heated, Fitted, Single width |
| Siding | Lot | Landscape | |
| Windows | PVC | Topography | Flat |
| Window Type | Crank handle, French window | Distinctive Features | |
| Energy/Heating | Electricity | View | |
| Basement | 6 feet and over, Partially finished | Proximity | Highway, Golf, Park - green area, Bicycle path, Elementary school, Alpine skiing, High school, Cross-country skiing |
| Bathroom | Other, Whirlpool bath-tub, Seperate shower |
| Cupboard | Melamine | Heating system | Other, Electric baseboard units, Radiant |
| Equipment available | Central vacuum cleaner system installation, Wall-mounted air conditioning, Electric garage door, Wall-mounted heat pump | Heat | Wood burning stove |
| Rental appliances | Water heater | Distinctive features | Wooded lot: hardwood trees |
| Sewage system | Municipal sewer |
| Rooms | LEVEL | DIMENSIONS | Type of flooring | Additional information |
|---|---|---|---|---|
| Hallway | Ground floor | 5.6x5.0 P | Ceramic tiles | |
| Living room | Ground floor | 13.0x12.0 P | Ceramic tiles | Foyer au bois |
| Dining room | Ground floor | 15.4x8.10 P | Ceramic tiles | |
| Kitchen | Ground floor | 13.7x10.0 P | Ceramic tiles | |
| Laundry room | Ground floor | 4.11x4.11 P | Ceramic tiles | |
| Primary bedroom | 2nd floor | 19.0x11.11 P - irr | Floating floor | |
| Walk-in closet | 2nd floor | 5.5x4.11 P - irr | Floating floor | |
| Other | 2nd floor | 7.11x3.11 P | ||
| Bathroom | 2nd floor | 9.5x8.2 P | Ceramic tiles | |
| Bedroom | 2nd floor | 18.11x8.2 P | Floating floor | |
| Workshop | Basement | 9.8x7.9 P | Ceramic tiles | |
| Other | Basement | 4.7x7.8 P | Concrete | |
| Washroom | Basement | 7.10x7.8 P - irr | Ceramic tiles |
Discover this splendid corner unit townhouse with garage,
embodying the elegance of modern condo style, set over two
levels and meticulously renovated to reflect exquisite
taste over time. Located in the peaceful village of Les
Faîtières, it is just steps away from the charming
Saint-Sauveur district and close to outlet stores. This
real estate gem is part of one of the rare complexes in the
Laurentides that offers an indoor pool, jacuzzi, and sauna
exclusively for its residents. In winter, the home provides
breathtaking views of the snowy ski mountains. It includes
an integrated heated garage and offers a living space with
two bedrooms, with the possibility of adding a third one in
the basement through minor alterations. Enjoy three parking
spots, two complete bathrooms, one with an independent
shower and a whirlpool bath, a wood fireplace that adds a
warm ambiance, and an open living area bathed in light. The
house also features heated floors, a large private and
intimate terrace, and is surrounded by mature trees. The
property at 200 Chemin du Jardin in Piedmont is a haven in
the heart of nature. Each room offers stunning views,
promising enchanting awakenings. The amenities, including a
modern kitchen with a central island, a bright living room
with a fireplace, an outdoor heated pool, and a spa, ensure
unmatched comfort and well-being. Inviting relaxation and
wellness, this townhouse is just waiting for your visit to
charm you with its elegant setting and comfortable features
throughout all seasons. A true haven of peace where life is
good!
Proximity:
Close to all services and major highways, ski resorts
Avila, Olympia, and Saint-Sauveur, golf courses in
Piedmont, La Vallée, and Chantecler in Ste-Adèle, Petit
Train du Nord bike path, cross-country skiing, public
transport, this property is within walking distance of the
village of St-Sauveur and less than an hour from Montreal.
New paint, new toilets!!!
We use cookies to give you the best possible experience on our website.
By continuing to browse, you agree to our website’s use of cookies. To learn more click here.