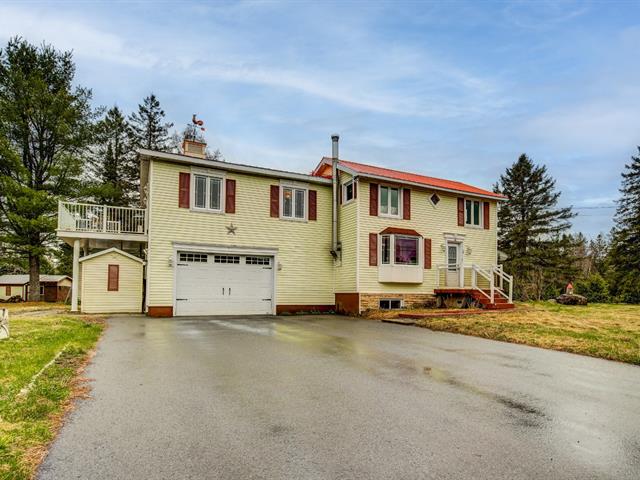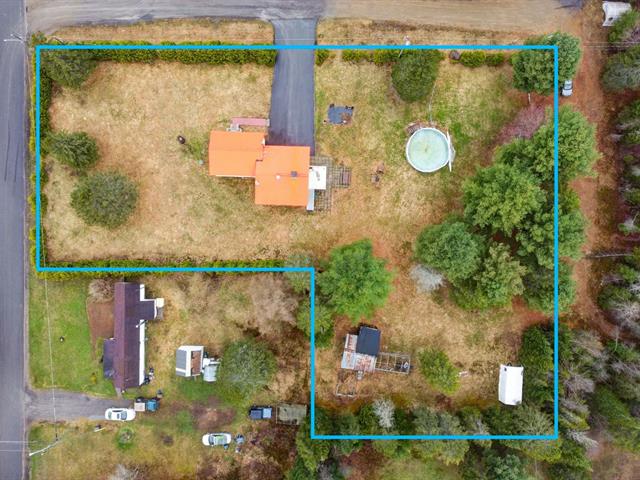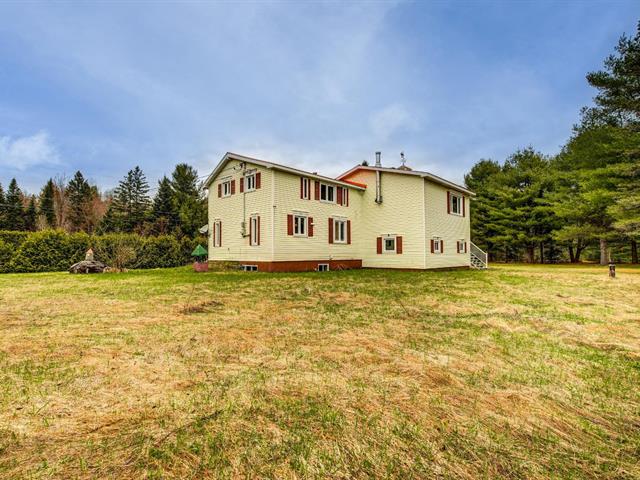Cookie Notice
We use cookies to give you the best possible experience on our website.
By continuing to browse, you agree to our website’s use of cookies. To learn more click here.

 Photo aérienne
Photo aérienne
 Hall d'entrée
Hall d'entrée
 Cuisine
Cuisine
 Cuisine
Cuisine
 Salle à manger
Salle à manger
 Salle familiale
Salle familiale
 Salle familiale
Salle familiale
 Rangement
Rangement
 Chambre à coucher principale
Chambre à coucher principale
 Chambre à coucher principale
Chambre à coucher principale
 Balcon
Balcon
 Chambre à coucher
Chambre à coucher
 Salle de bains
Salle de bains
 Salle de bains
Salle de bains
 Chambre à coucher
Chambre à coucher
 Rangement
Rangement
 Salle de bains
Salle de bains
 Garage
Garage
 Vue d'ensemble
Vue d'ensemble
 Photo aérienne
Photo aérienne
 Vue d'ensemble
Vue d'ensemble
 Vue d'ensemble
Vue d'ensemble
 Vue d'ensemble
Vue d'ensemble

| Property Type | Two or more storey | Year of construction | 1986 |
| Type of building | Detached | Trade possible | |
| Building Dimensions | 15.07 m x 8.70 m - irr | Certificate of Location | |
| Living Area | 0.00 | ||
| Lot Dimensions | 82.95 m x 37.92 m | Deed of Sale Signature | 90 days |
| Zoning | Residential, Vacationing area |
| Pool | |||
| Water supply | Artesian well | Parking | Outdoor (6) , Garage (1) |
| Foundation | Poured concrete | Driveway | Asphalt, Double width or more |
| Roofing | Tin | Garage | Fitted, Single width |
| Siding | Vinyl | Lot | Landscape |
| Windows | PVC | Topography | Flat |
| Window Type | Distinctive Features | ||
| Energy/Heating | Wood, Electricity | View | |
| Basement | 6 feet and over | Proximity | |
| Bathroom |
| Heating system | Electric baseboard units | Heat | Wood fireplace |
| Rental appliances | Water heater | Distinctive features | Street corner |
| Sewage system | Purification field, Septic tank |
| Rooms | LEVEL | DIMENSIONS | Type of flooring | Additional information |
|---|---|---|---|---|
| Hallway | Ground floor | 4.3x4.8 P | Ceramic tiles | |
| Kitchen | Ground floor | 11.4x11.3 P | Floating floor | |
| Dining room | Ground floor | 9.8x11.3 P | Wood | |
| Family room | Ground floor | 10x9 P | Wood | |
| Family room | 2nd floor | 9.4x10.8 P | Wood | |
| Bathroom | 2nd floor | 8.8x7.2 P | Ceramic tiles | |
| Storage | 2nd floor | 4.7x9.11 P - irr | Wood | |
| Primary bedroom | 2nd floor | 23.6x17.6 P - irr | Wood | Balcony |
| Bedroom | 2nd floor | 13.4x8.8 P | Wood | |
| Bedroom | Basement | 12.5x11.1 P | Wood | |
| Bathroom | Basement | 8.5x6.4 P - irr | Flexible floor coverings | |
| Storage | Basement | 11.7x6.8 P | Wood | Washer, dryer |
*** Must be sold with the #MLS 27775738 ***
We use cookies to give you the best possible experience on our website.
By continuing to browse, you agree to our website’s use of cookies. To learn more click here.