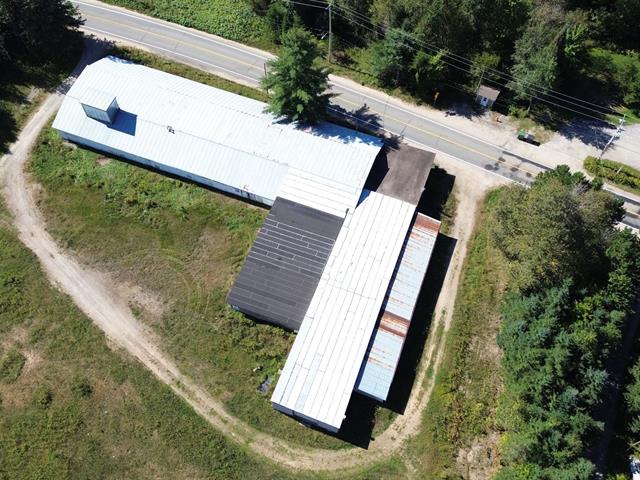We use cookies to give you the best possible experience on our website.
By continuing to browse, you agree to our website’s use of cookies. To learn more click here.





| Property Type | Industrial building | Year of construction | 1950 |
| Type of building | Detached | Trade possible | |
| Building Dimensions | 209.00 ft. x 160.00 ft. - irr | Certificate of Location | |
| Living Area | 0.00 | ||
| Lot Dimensions | 0.00 x 0.00 | Deed of Sale Signature | 45 days |
| Zoning | Industrial |
| Pool | |||
| Water supply | Municipality | Parking | |
| Foundation | Concrete block | Driveway | |
| Roofing | Tin | Garage | |
| Siding | Lot | ||
| Windows | Topography | ||
| Window Type | Distinctive Features | ||
| Energy/Heating | View | ||
| Basement | Proximity | ||
| Bathroom |
| Heating system | Air circulation | Distinctive features | Environmental study phase 1 |
| Sewage system | Purification field, Septic tank | Type of business/Industry | Warehouse |
| Rooms | LEVEL | DIMENSIONS | Type of flooring | Additional information |
|---|
Property Description:
This addendum provides further details and specifications
for the listing of the industrial property located at
1130-1132 Ch. de la Gare, Labelle, Quebec. The property
encompasses a 19,000 sq. ft. industrial building situated
on 2.5 acres of land zoned for light industrial use, making
it well-suited for storage and various commercial
activities. Additionally, there is an adjoining 1300 sq.
ft. building that further enhances the property's utility.
Building Features:
Construction Composition: The primary structure of the
industrial building is constructed entirely from poured
concrete, ensuring robustness and durability. The secondary
section is built using concrete blocks, contributing to the
overall strength of the facility.
Interior Space: With a total area of 19,000 sq. ft., the
interior of the building provides ample space for a range
of industrial purposes, including storage, manufacturing,
and distribution.
Loading and Access: The property boasts several
strategically positioned garage doors, facilitating
efficient loading and unloading of goods. These features
are particularly advantageous for businesses that require
seamless logistics operations.
Adjoining Building: An adjacent 1300 sq. ft. building adds
further versatility to the property, offering opportunities
for office space, administrative use, or additional storage
as needed.
Infrastructure: The property benefits from connection to
the municipal aqueduct service, ensuring a reliable and
consistent water supply for various operational needs.
Zoning: The property is designated with light industrial
zoning, aligning with a wide range of commercial and
industrial activities. This zoning allows for flexibility
in utilization and expansion, subject to local regulations
and permits.
Ideal Uses:
The unique features and attributes of this property make it
ideal for a variety of commercial and industrial purposes,
including but not limited to:
Storage Facility: The expansive space and loading
capabilities are well-suited for use as a storage facility
for goods of varying sizes.
Manufacturing: The durable construction and ample square
footage offer an excellent setting for manufacturing
activities that require sturdy infrastructure.
Distribution Center: The multiple garage doors and spacious
layout are advantageous for businesses engaged in
distribution and logistics.
Mixed-Use Operations: The presence of the adjoining
building allows for the possibility of combining
administrative functions with operational activities on the
same premises.
We use cookies to give you the best possible experience on our website.
By continuing to browse, you agree to our website’s use of cookies. To learn more click here.