We use cookies to give you the best possible experience on our website.
By continuing to browse, you agree to our website’s use of cookies. To learn more click here.




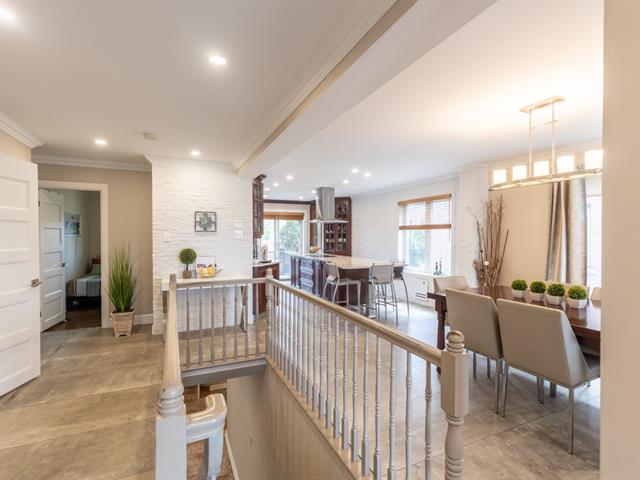
 Photo aérienne
Photo aérienne
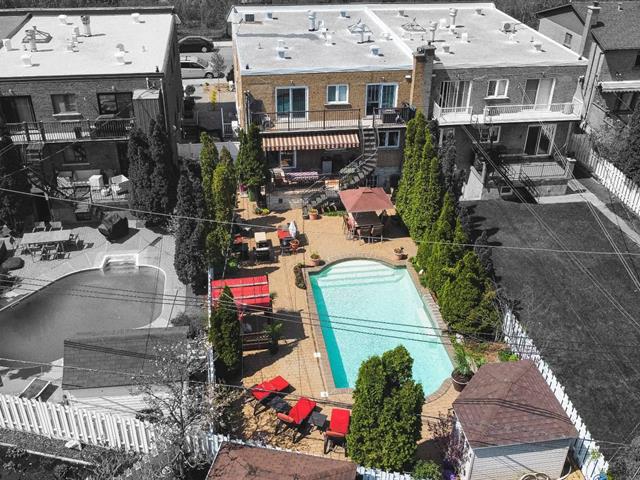 Vue d'ensemble
Vue d'ensemble
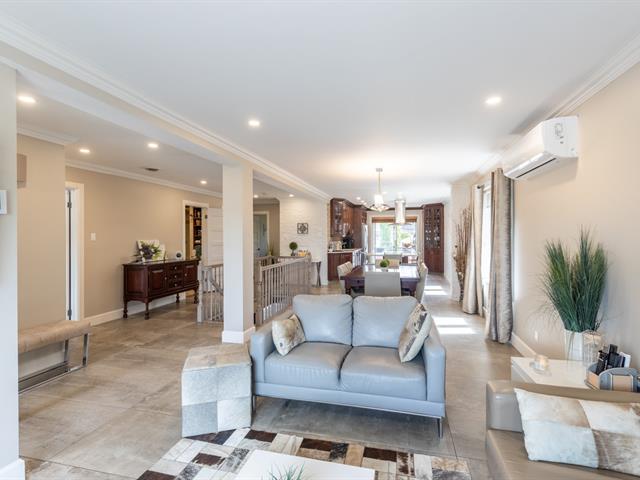 Façade
Façade
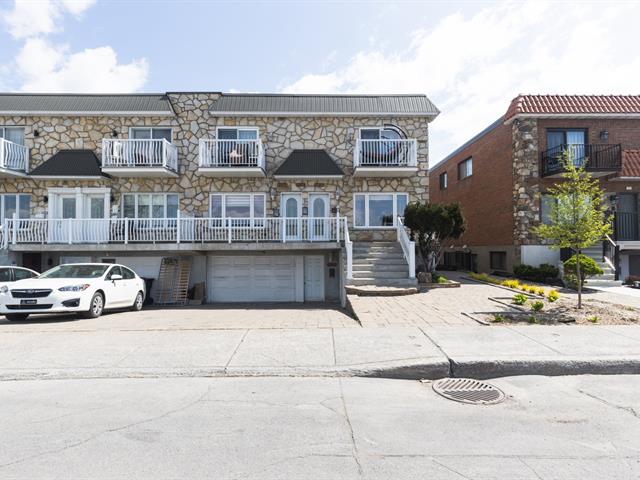 Salon
Salon
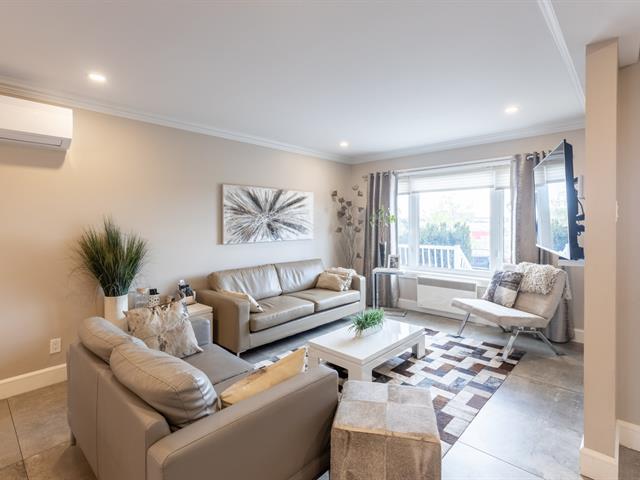 Cour
Cour
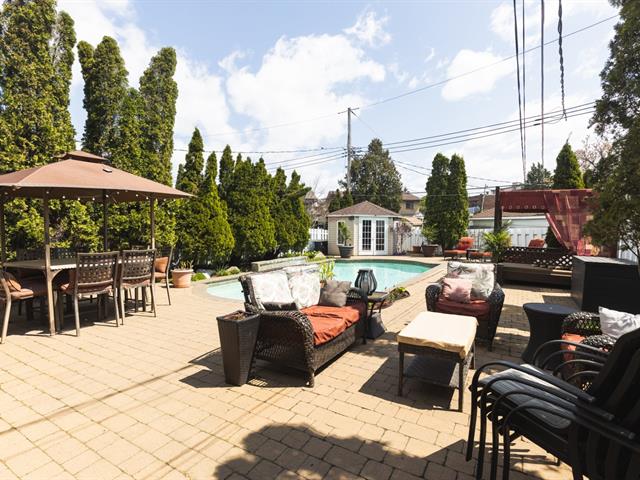 Photo aérienne
Photo aérienne
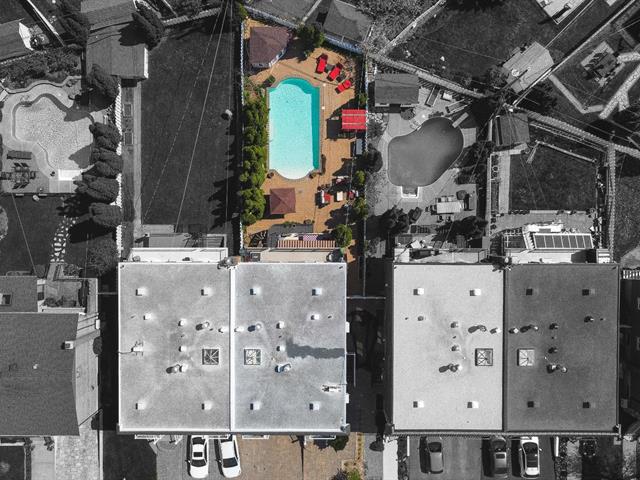 Salon
Salon
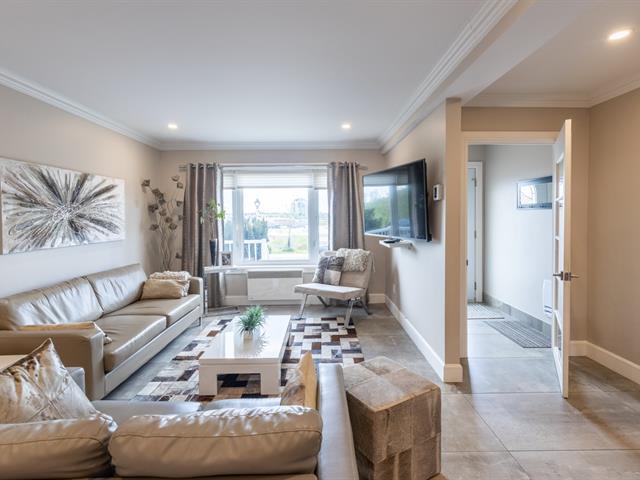 Vue d'ensemble
Vue d'ensemble
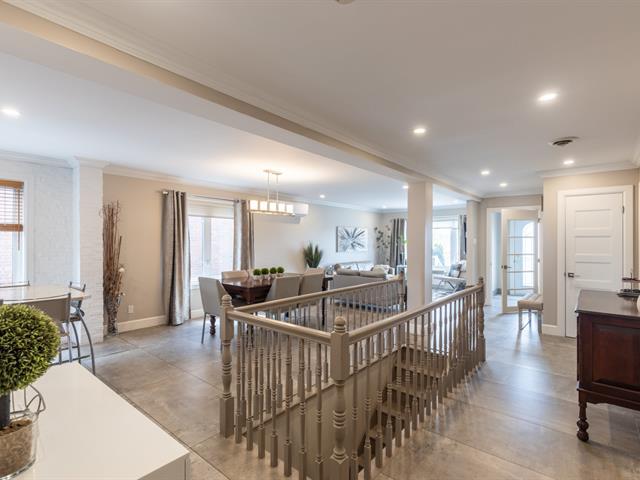 Salle à manger
Salle à manger
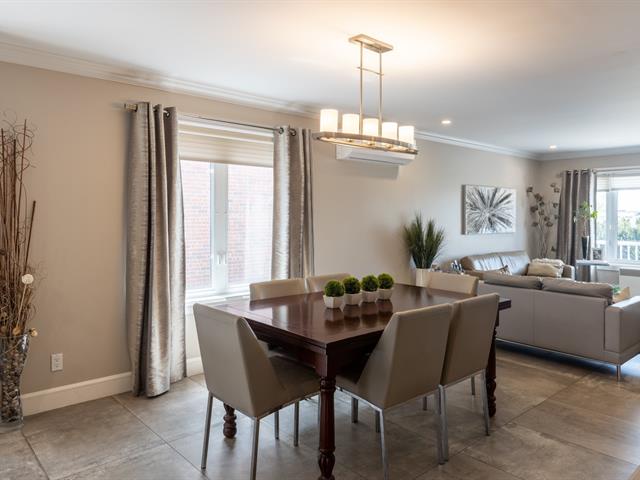 Vue d'ensemble
Vue d'ensemble
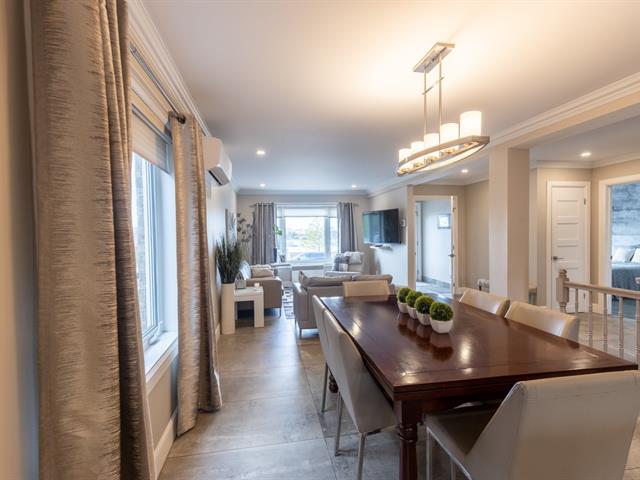 Cuisine
Cuisine
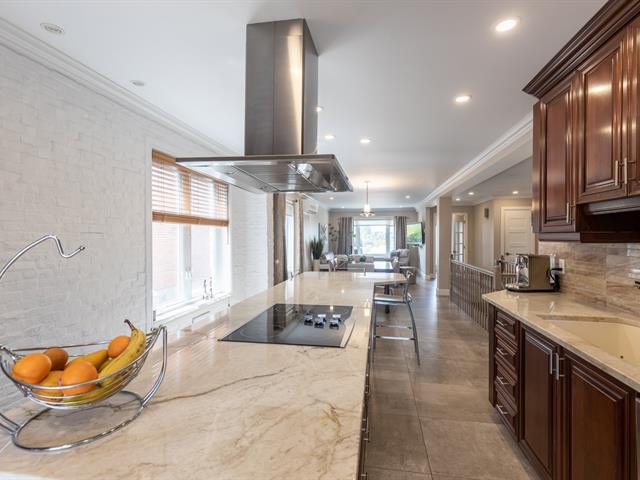 Cuisine
Cuisine
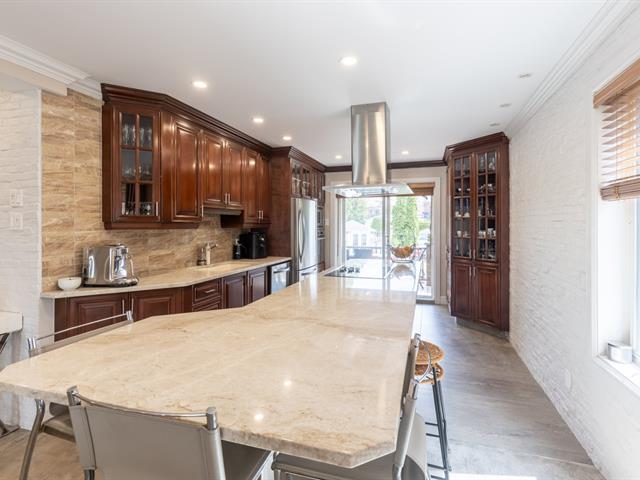 Cuisine
Cuisine
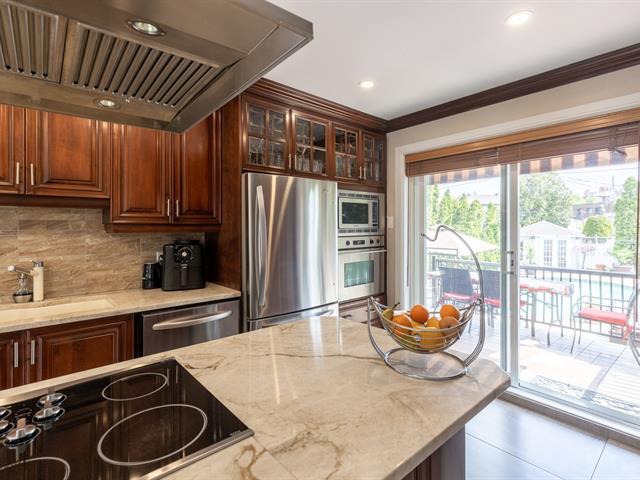 Chambre à coucher principale
Chambre à coucher principale
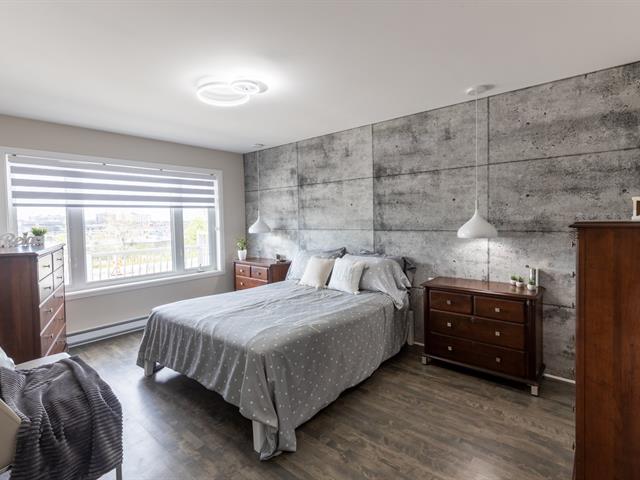 Chambre à coucher principale
Chambre à coucher principale
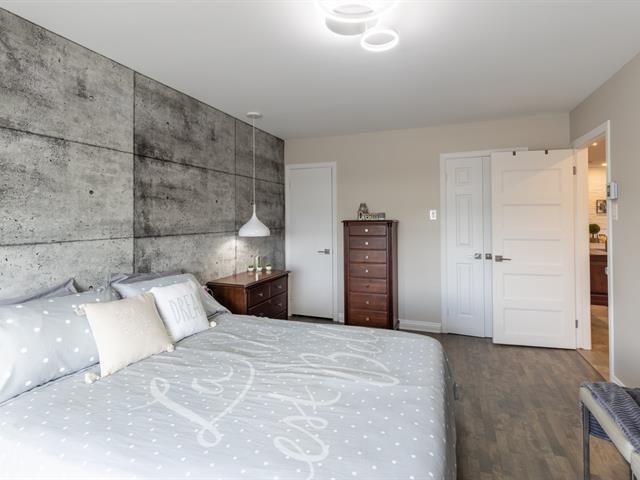 Salle de bains
Salle de bains
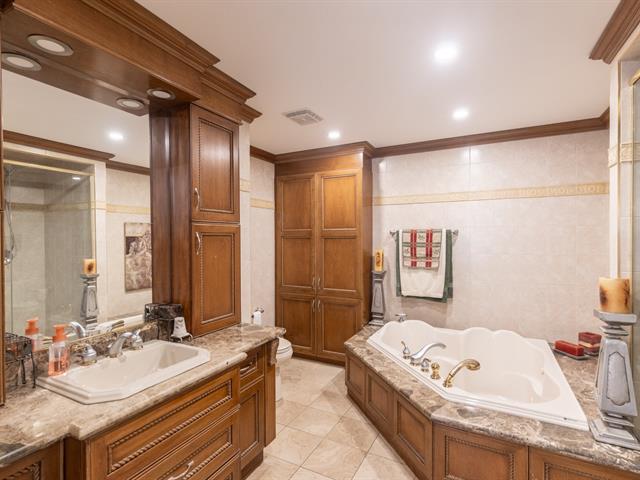 Salle de bains
Salle de bains
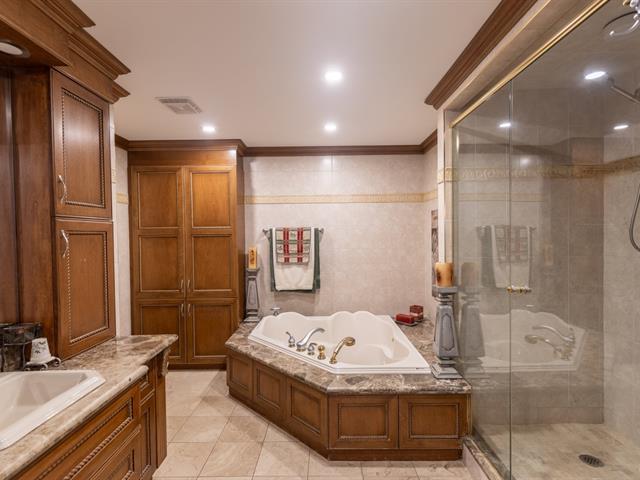 Salle de bains
Salle de bains
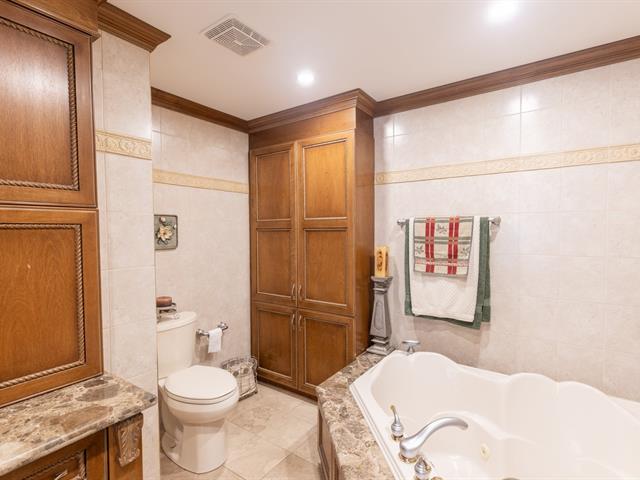 Salle de bains
Salle de bains
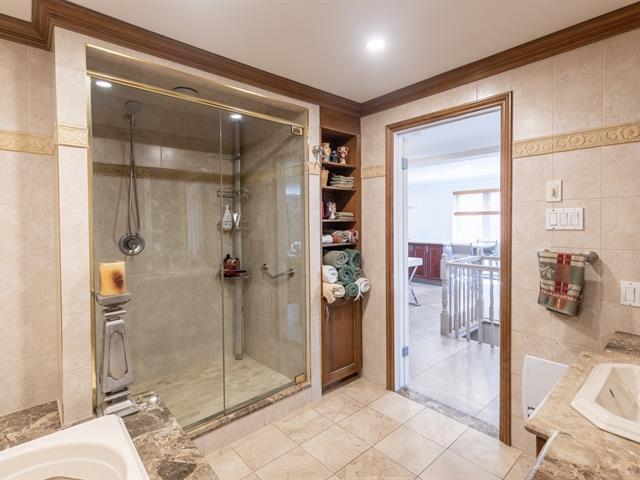 Chambre à coucher
Chambre à coucher
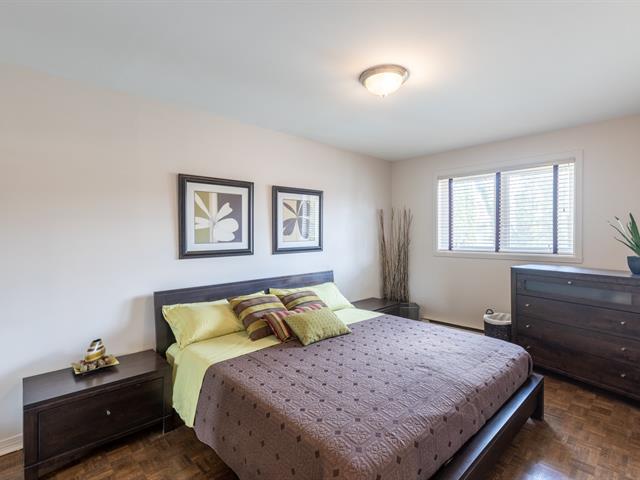 Chambre à coucher
Chambre à coucher
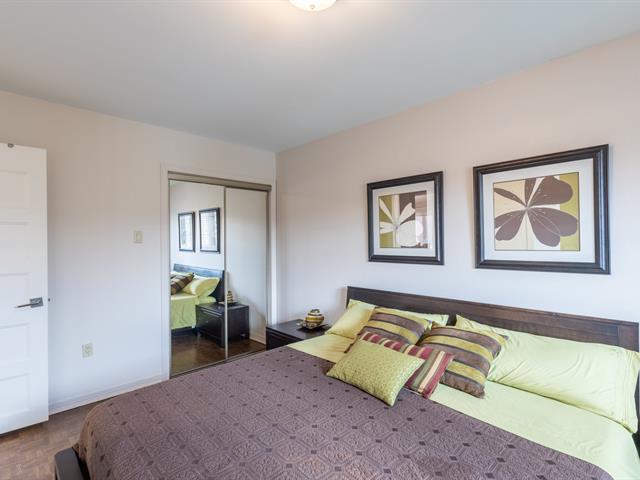 Chambre à coucher
Chambre à coucher
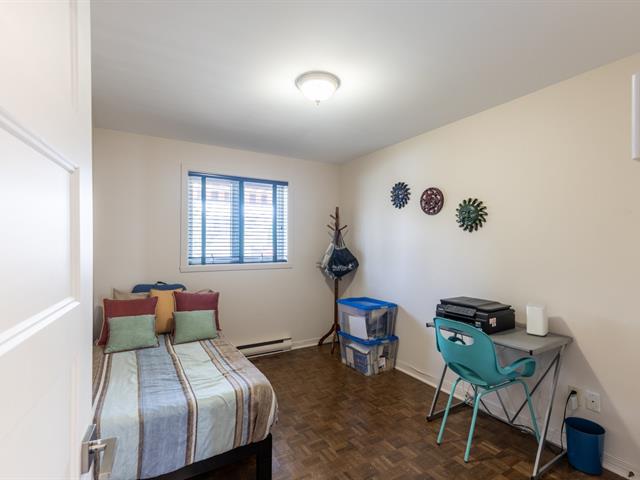 Chambre à coucher
Chambre à coucher
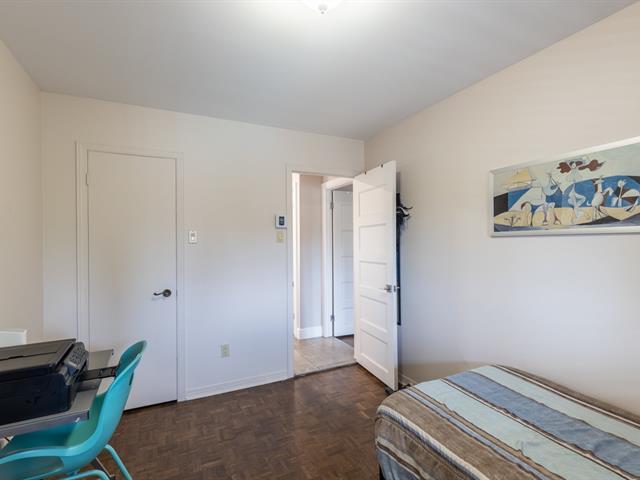 Sous-sol
Sous-sol
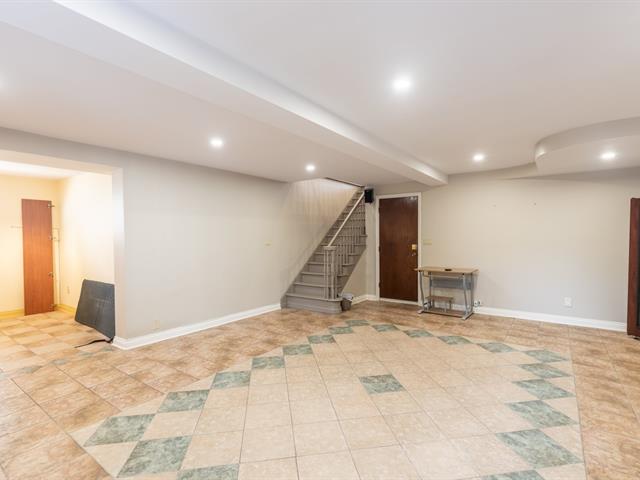 Bureau
Bureau
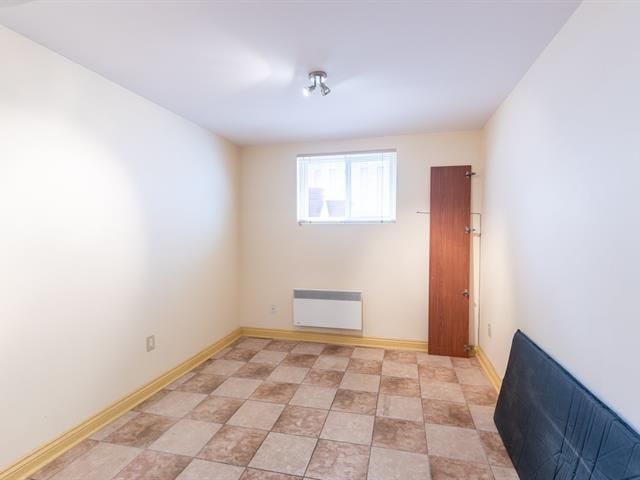 Vue d'ensemble
Vue d'ensemble
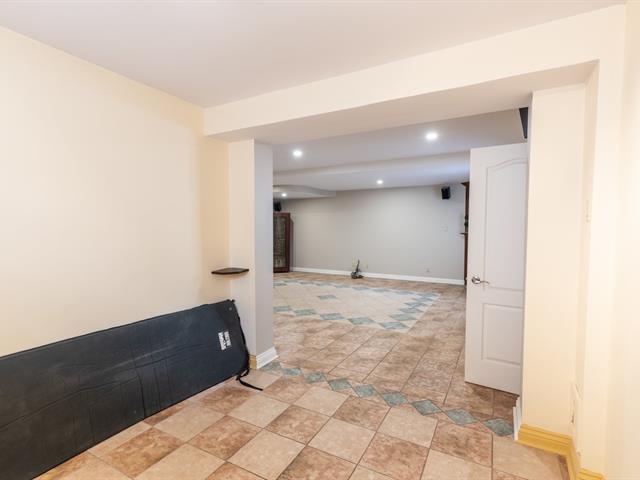 Salle de bains
Salle de bains
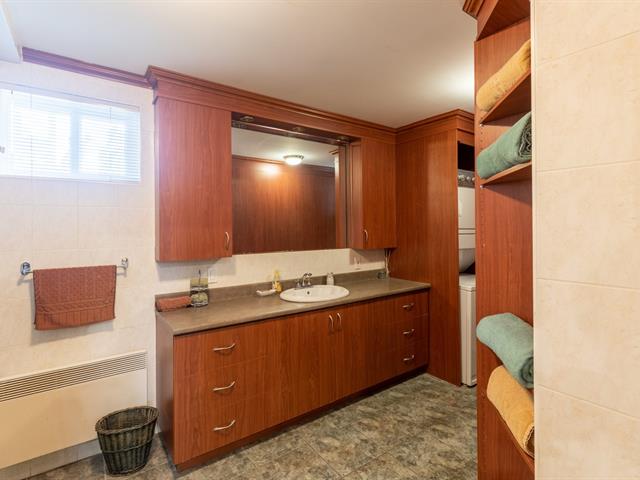 Salle de lavage
Salle de lavage
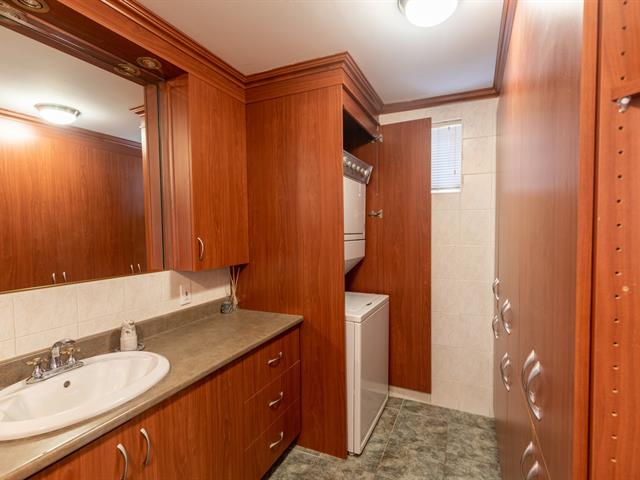 Salle de bains
Salle de bains
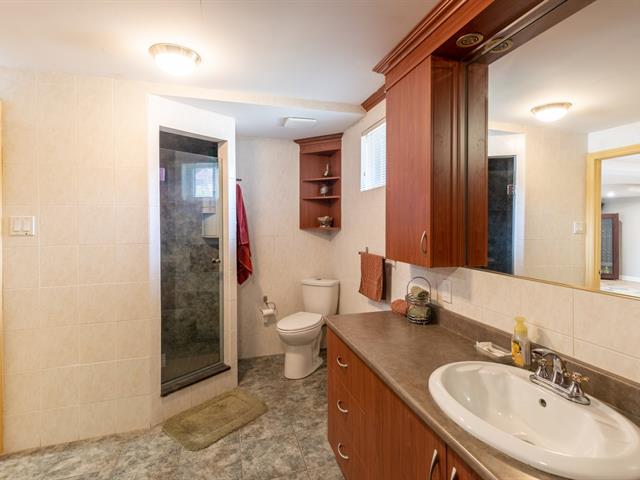 Garage
Garage
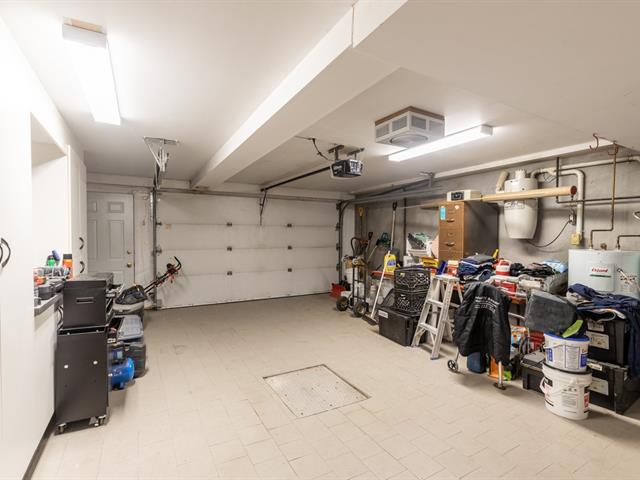 Garage
Garage
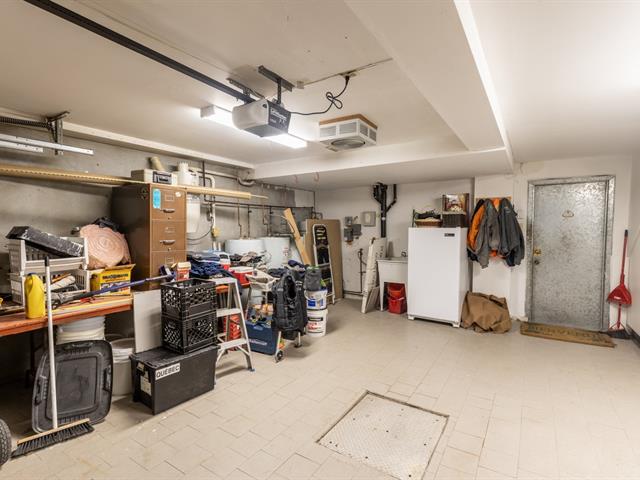 Sous-sol
Sous-sol
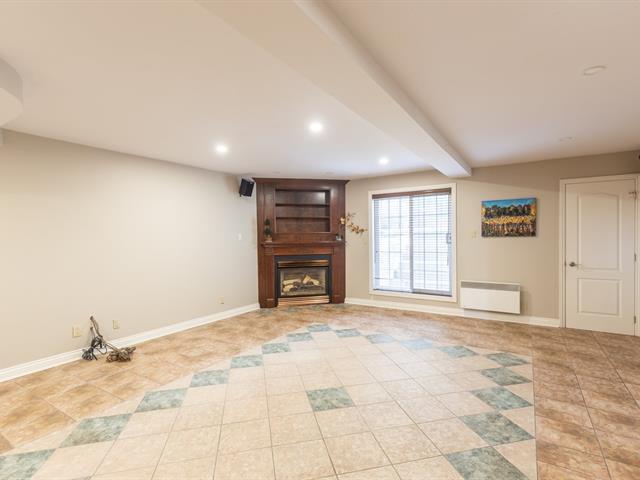 Piscine
Piscine
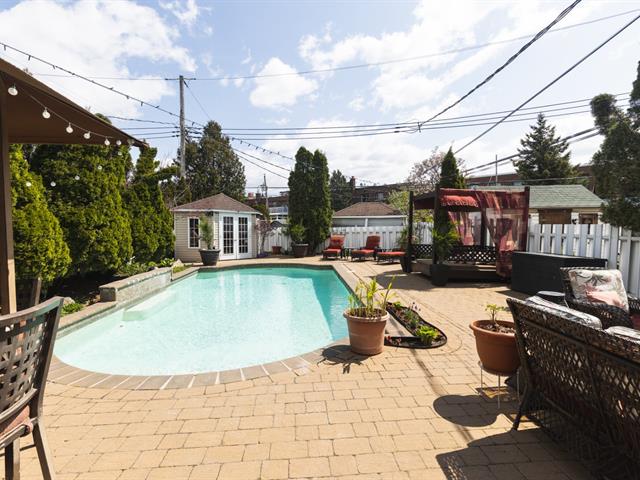 Cour
Cour
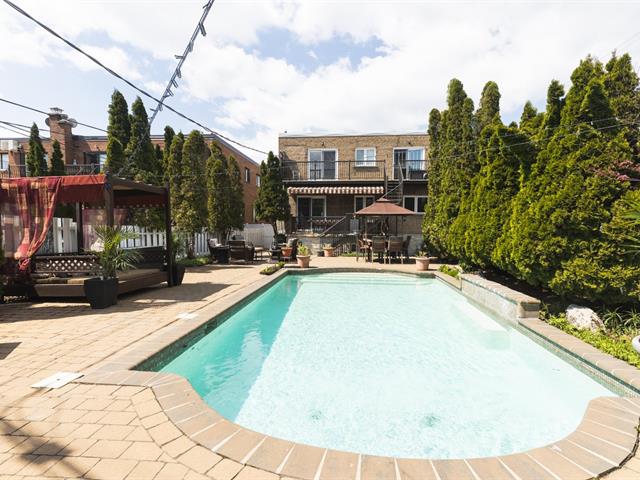 Piscine
Piscine
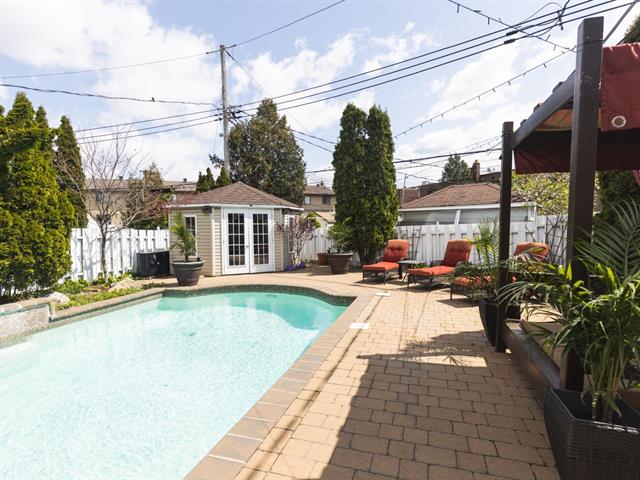 Terrasse
Terrasse
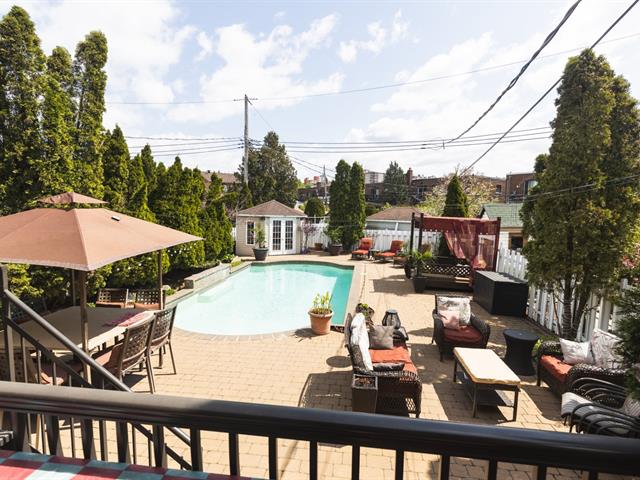 Terrasse
Terrasse
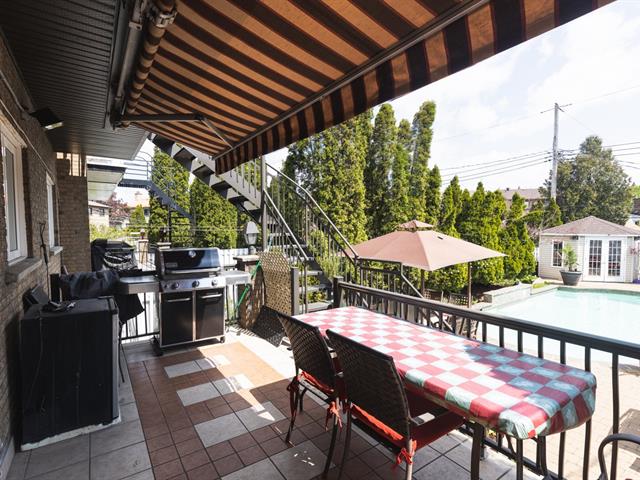 Terrasse
Terrasse
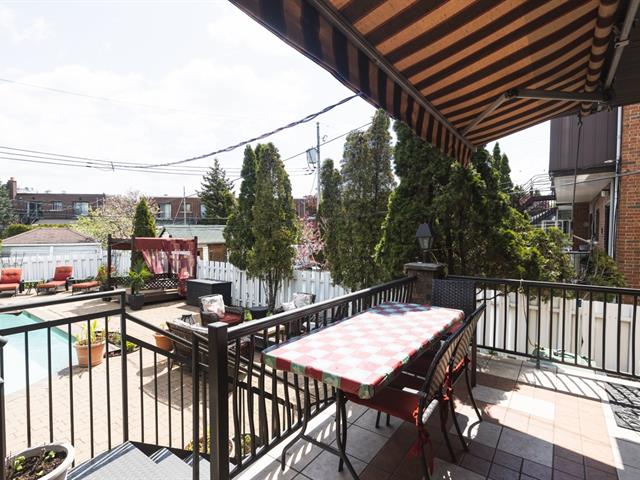 Chambre à coucher principale
Chambre à coucher principale
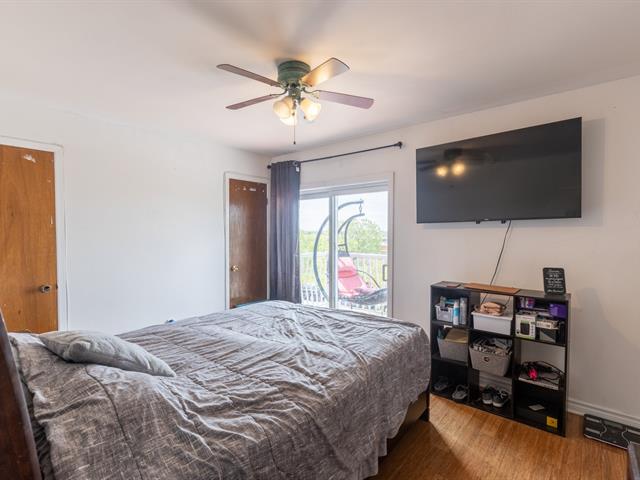 Salon
Salon
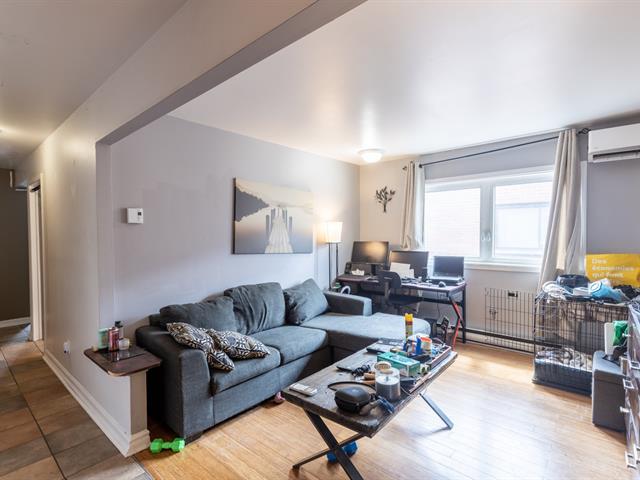 Chambre à coucher principale
Chambre à coucher principale
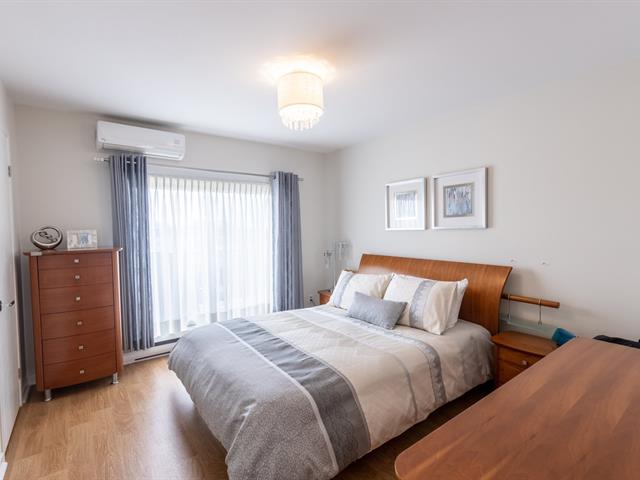 Chambre à coucher principale
Chambre à coucher principale
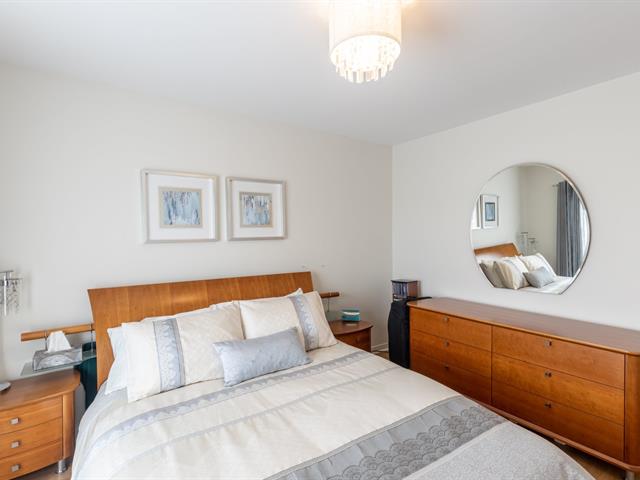 Salle de bains
Salle de bains
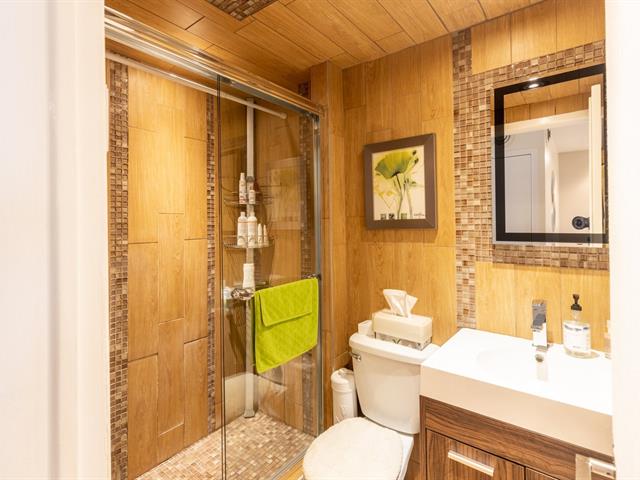 Salon
Salon
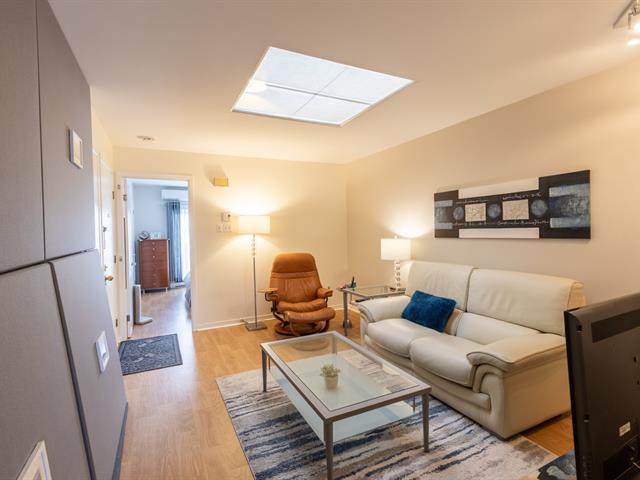 Cuisine
Cuisine
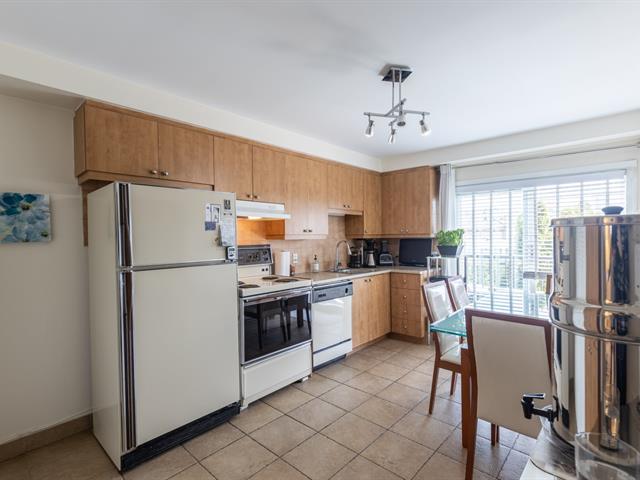 Chambre à coucher
Chambre à coucher
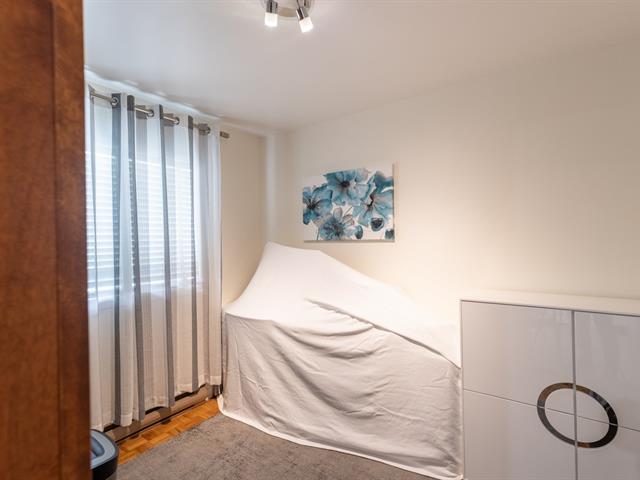 Balcon
Balcon
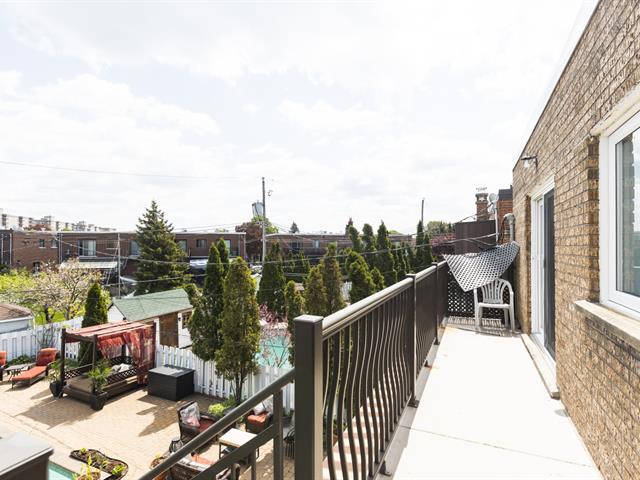 Balcon
Balcon
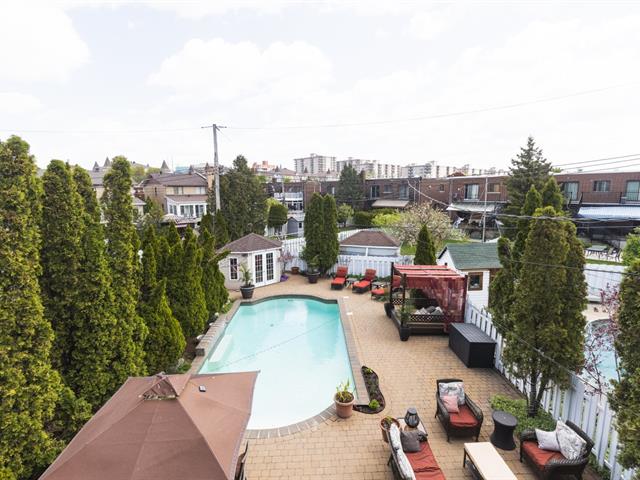 Salon
Salon
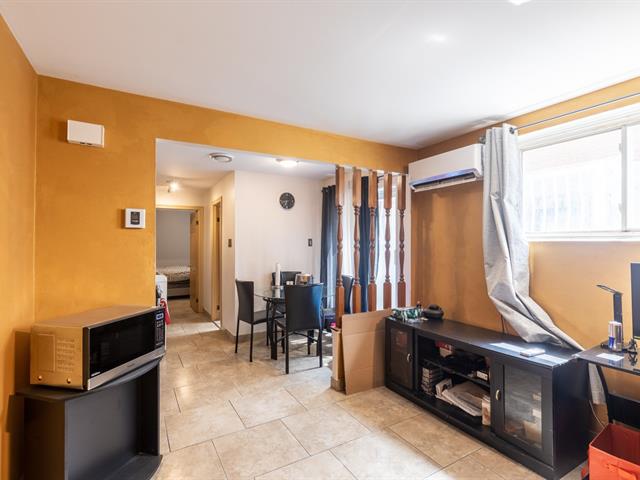 Cuisine
Cuisine
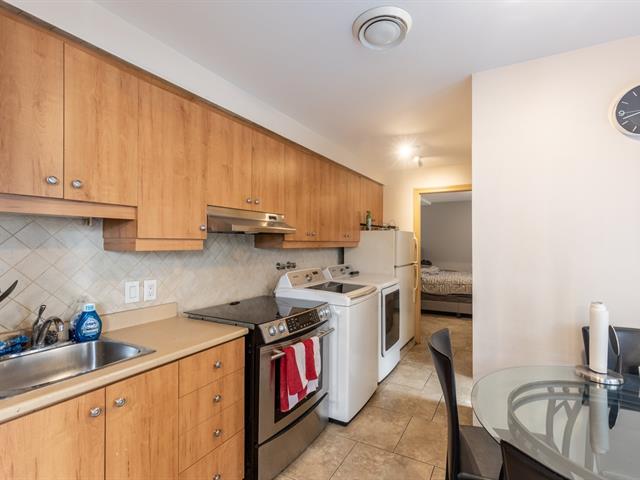 Chambre à coucher principale
Chambre à coucher principale
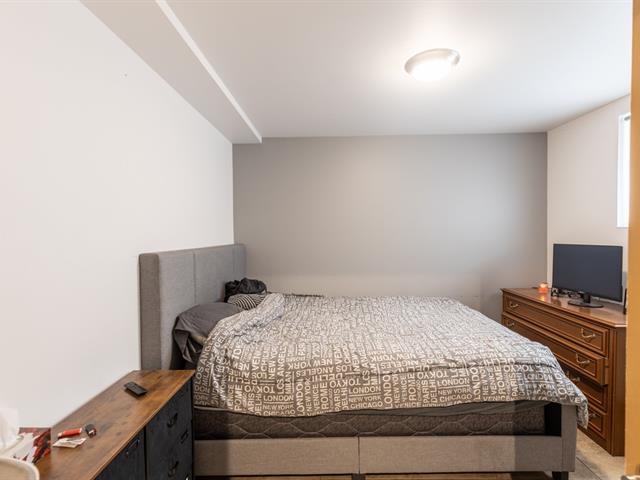 Salle de bains
Salle de bains
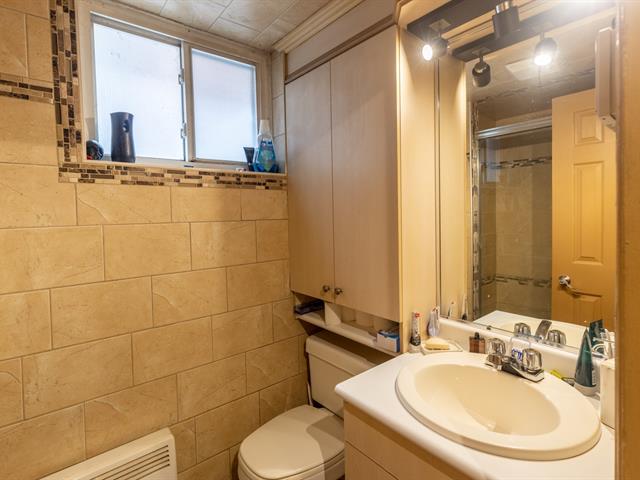 Photo aérienne
Photo aérienne
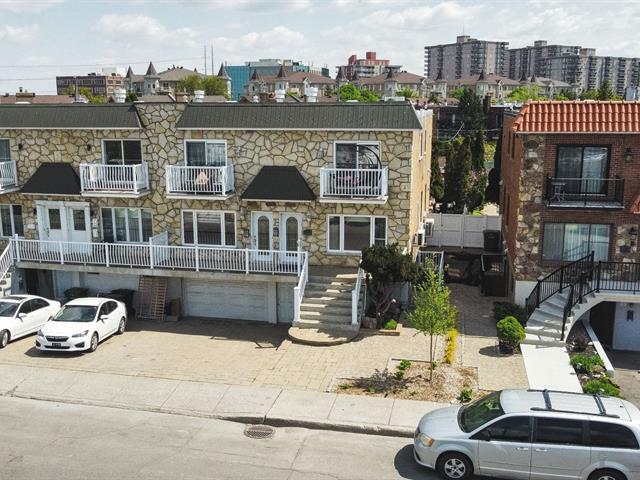 Façade
Façade
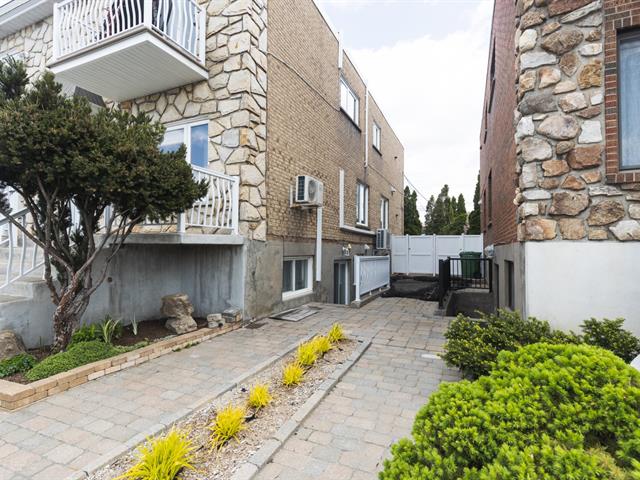 Cour
Cour
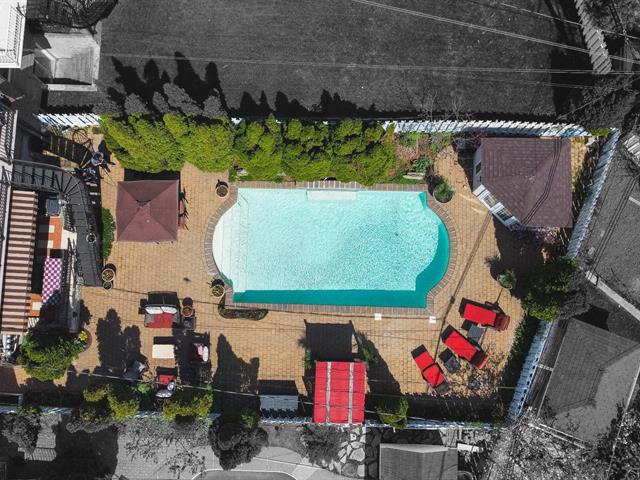
| Property Type | Quadruplex | Year of construction | 1982 |
| Type of building | Semi-detached | Trade possible | |
| Building Dimensions | 32.00 ft. x 47.90 ft. | Certificate of Location | |
| Living Area | 0.00 | ||
| Lot Dimensions | 38.60 ft. x 141.00 ft. - irr | Deed of Sale Signature | 60 days |
| Zoning | Residential |
| Pool | Heated, Inground | ||
| Water supply | Municipality | Parking | Outdoor (2) , Garage (2) |
| Driveway | Plain paving stone | ||
| Roofing | Elastomer membrane | Garage | Heated, Double width or more, Fitted |
| Siding | Brick | Lot | Fenced, Landscape |
| Windows | PVC | Topography | Flat |
| Window Type | Distinctive Features | ||
| Energy/Heating | Electricity | View | |
| Basement | 6 feet and over, Finished basement, Separate entrance | Proximity | Highway, Daycare centre, Hospital, Park - green area, Bicycle path, Elementary school, High school, Public transport |
| Bathroom | Seperate shower, Jacuzzi bath-tub |
| Heating system | Electric baseboard units | Equipment available | Central vacuum cleaner system installation, Wall-mounted heat pump |
| Heat | Gaz fireplace | Distinctive features | Other, Cul-de-sac |
| Available services | Fire detector, Outdoor storage space, Indoor storage space | Sewage system | Municipal sewer |
| Rooms | LEVEL | DIMENSIONS | Type of flooring | Additional information |
|---|---|---|---|---|
| Primary bedroom | Ground floor | 10.8x15.7 P | ||
| Kitchen | 2nd floor | 9.9x14 P | ||
| Primary bedroom | 2nd floor | 12.7x10.9 P | ||
| Primary bedroom | Basement | 10.2x11 P | ||
| Walk-in closet | Ground floor | 5.5x3.5 P - irr | 2 closets in master | |
| Primary bedroom | 2nd floor | 13.6x10.2 P | ||
| Bathroom | 2nd floor | 4.4x6.7 P | ||
| Kitchen | Basement | 13.5x9 P - irr | ||
| Bedroom | Ground floor | 9.7x15.2 P | ||
| Living room | 2nd floor | 11.7x11.1 P | ||
| Bedroom | 2nd floor | 9x9.8 P | ||
| Bathroom | Basement | 5x6.3 P | Renovated | |
| Bedroom | Ground floor | 11.8x9.1 P | ||
| Bedroom | 2nd floor | 9x9.8 P | ||
| Living room | 2nd floor | 10.9x15 P | with skylight | |
| Living room | Basement | 10.3x10.5 P | ||
| Bathroom | Ground floor | 10.8x10 P | Ceramic tiles | |
| Bathroom | 2nd floor | 4.4x6.7 P | ||
| Kitchen | 2nd floor | 14.4x9.9 P | ||
| Storage | Basement | 5x4 P - irr | ||
| Other | Ground floor | 4.6x5.9 P | ||
| Living room | Ground floor | 11x13 P | ||
| Dining room | Ground floor | 11.2x13.8 P | ||
| Hallway | Ground floor | 21.5x4.7 P - irr | ||
| Kitchen | Ground floor | 18.9x10.9 P | Ceramic tiles | |
| Living room | Basement | 19x22.4 P | Ceramic tiles | gas fireplace |
| Home office | Basement | 11.5x9.3 P | Ceramic tiles | |
| Bathroom | Basement | 14.8x7.8 P - irr | Ceramic tiles | With Laundry |
Are you ready for an exceptional investment opportunity?
Main unit is available for buyer(s)
Two other rental units will be available JULY 1st 2024,
official letters signed by the tenants.
Presenting a renovated 4-unit building, complete with a
fully upgraded main unit and an enchanting backyard oasis
featuring an in-ground saltwater pool. No front neighbours
and back neighbours very far away, larger than normal lot
for this area with southwest exposure providing sunlight in
the backyard for most of the day!
The main unit has been thoughtfully renovated, creating a
harmonious living space. The open-concept layout seamlessly
combines the living room, dining area, and kitchen, forming
a fluid and inviting environment ideal for relaxation and
entertainment.
The kitchen, features sleek countertops, custom cabinetry
and a large island. The attention to detail and quality
finishes throughout the main unit are evident, reflecting
the commitment to excellence that went into the renovation.
As you step outside, be prepared to be captivated by the
landscaped backyard, designed to provide a tranquil escape
from the hustle and bustle of everyday life. The highlight
feature is undoubtedly the in-ground saltwater pool, a
shimmering oasis that invites you to indulge in a
refreshing dip or lounge by the water's edge, basking in
the warm sun.
The backyard is an outdoor sanctuary perfect for hosting
gatherings, unwinding after a long day, or simply enjoying
the serene ambiance.
This renovated 4-unit building presents an exceptional
investment opportunity for those seeking to acquire a
property that combines modern living with potential rental
income with lots of opportunity to increase the rents! With
three additional units, each providing comfortable living
spaces, this property offers the versatility of generating
revenue while enjoying the benefits of the main unit and
its stunning backyard oasis. All units include Thermo-pump
Airco and heating systems!
The property benefits from a prime location on a cul de sac
with no front neighbours, close to all types of amenities
(Langelier shopping center), parks (one right in front of
the home), and convenient transportation options and quick
access to highway 25 and 40. The demand for quality rental
properties in the area ensures a promising investment with
the potential for long-term growth.
If you're in search of a remarkable investment opportunity
or the perfect blend of modern living and potential rental
income, look no further. This renovated 4-unit building
with an upgraded main unit and a backyard oasis is ready
for new ownership
** Approximately 235 000$ for renovations, improvements,
and maintenance indoor and outdoor has been spent since
purchase.
**All units include Thermo-pump Airco and heating systems!
MORE DETAILED RENOVATION INFORMATION IN SELLERS DECLARATION
We use cookies to give you the best possible experience on our website.
By continuing to browse, you agree to our website’s use of cookies. To learn more click here.