We use cookies to give you the best possible experience on our website.
By continuing to browse, you agree to our website’s use of cookies. To learn more click here.




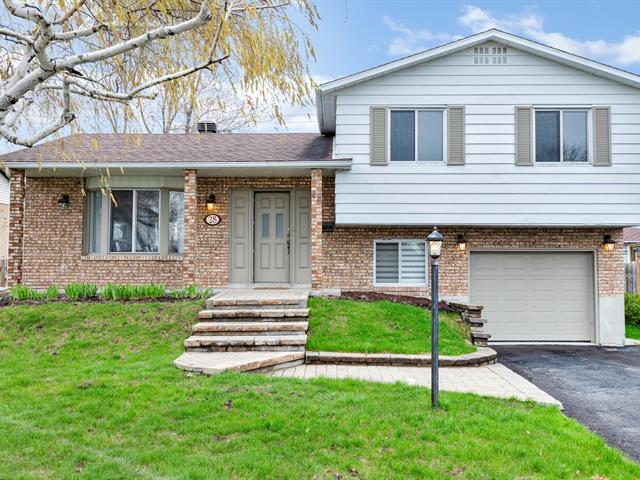
 Façade
Façade
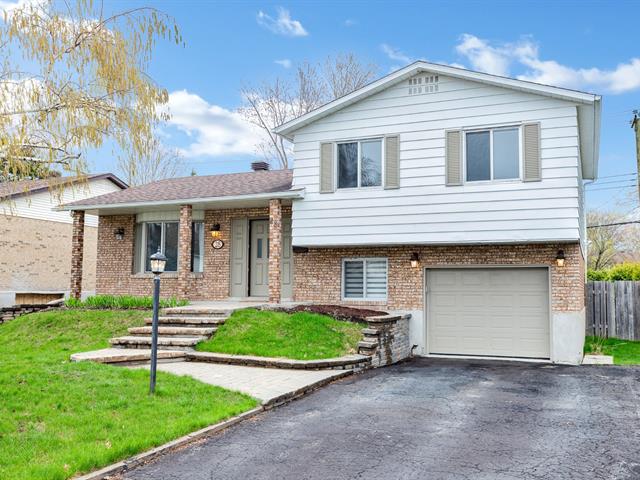 Façade
Façade
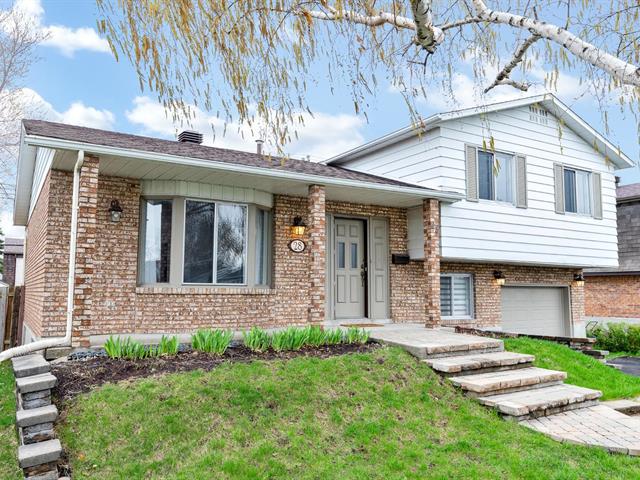 Hall d'entrée
Hall d'entrée
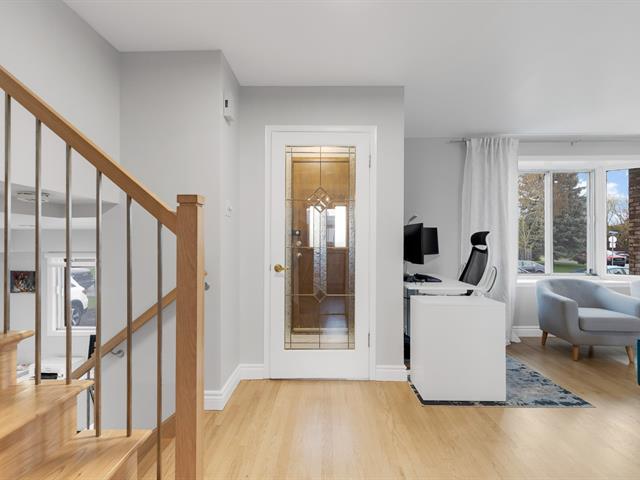 Hall d'entrée
Hall d'entrée
 Hall d'entrée
Hall d'entrée
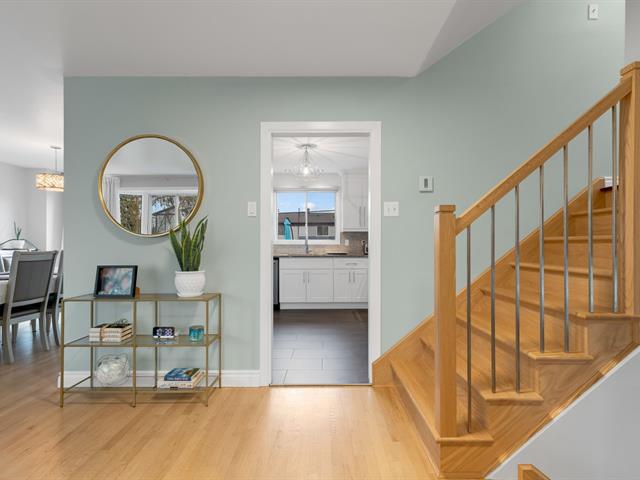 Salon
Salon
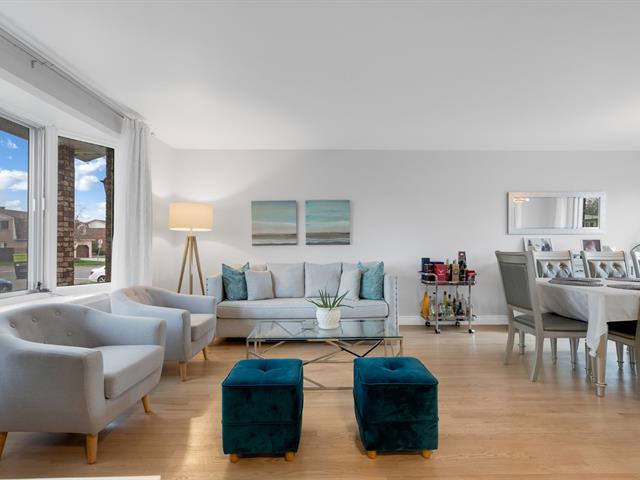 Salon
Salon
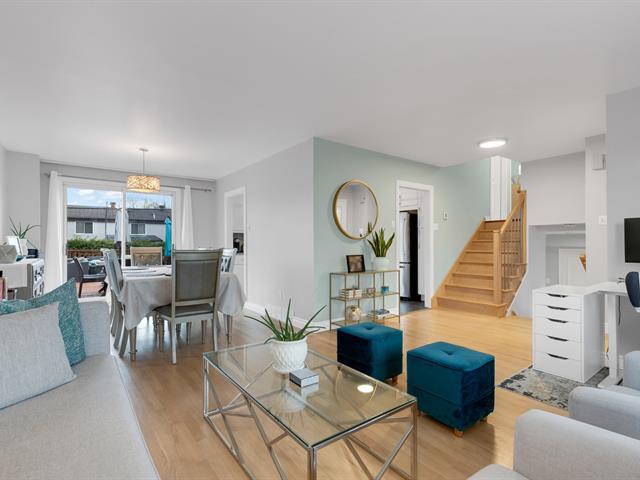 Salle à manger
Salle à manger
 Salle à manger
Salle à manger
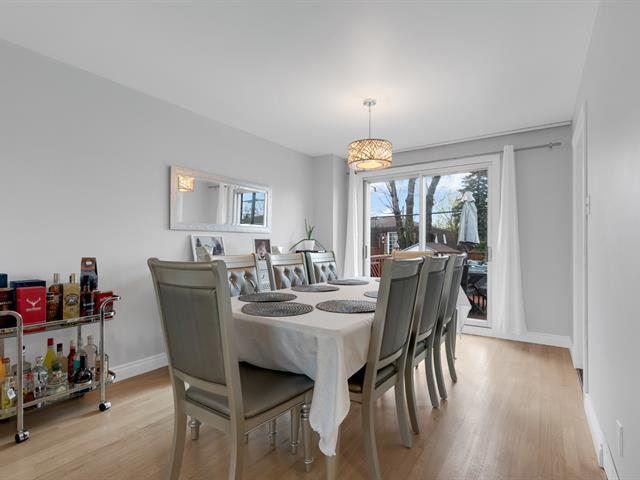 Salle à manger
Salle à manger
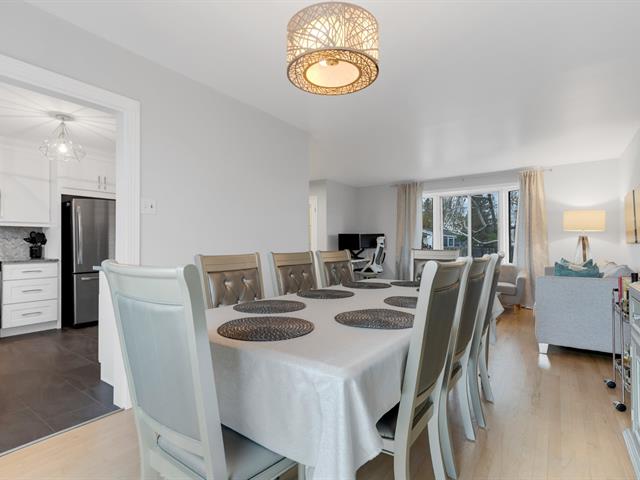 Cuisine
Cuisine
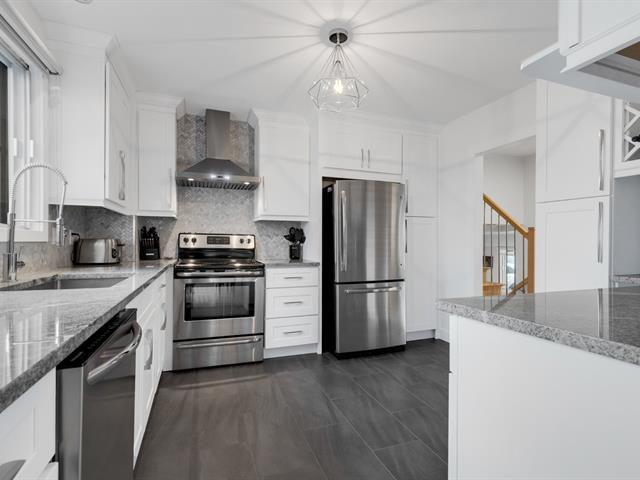 Cuisine
Cuisine
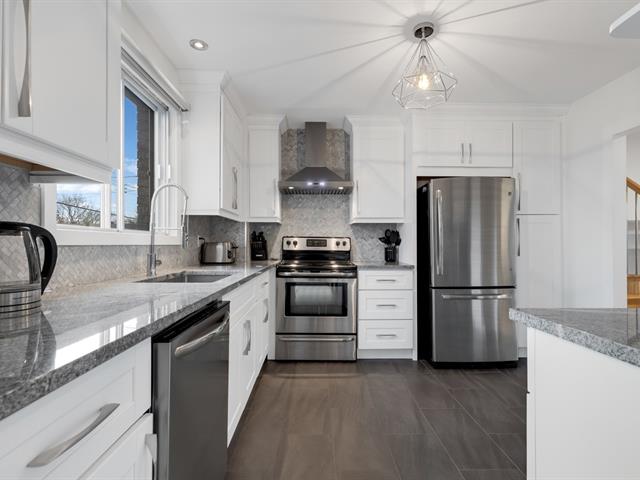 Cuisine
Cuisine
 Chambre à coucher
Chambre à coucher
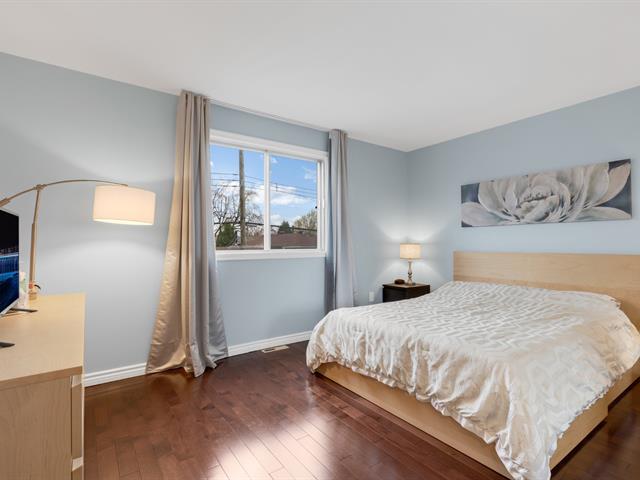 Chambre à coucher
Chambre à coucher
 Chambre à coucher
Chambre à coucher
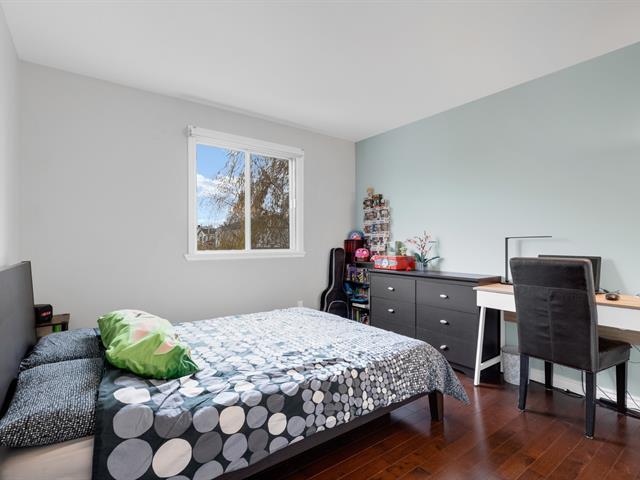 Chambre à coucher
Chambre à coucher
 Chambre à coucher
Chambre à coucher
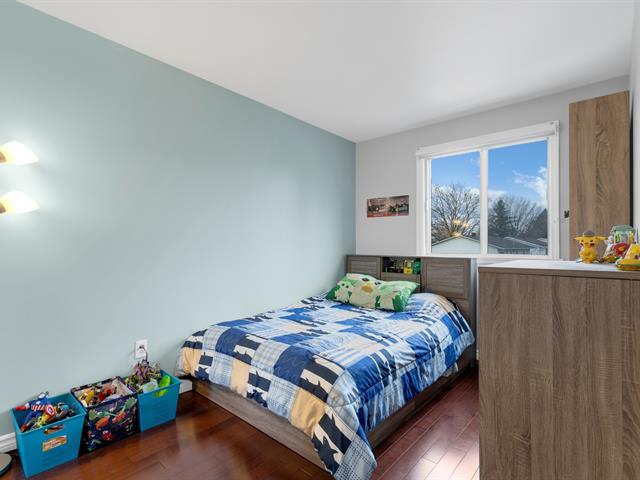 Chambre à coucher
Chambre à coucher
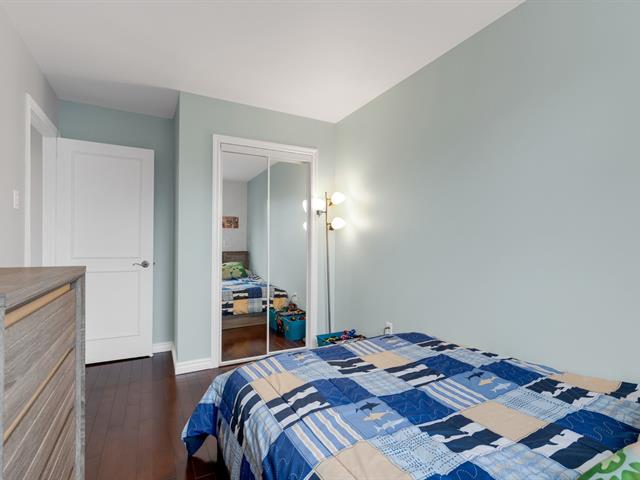 Salle de bains
Salle de bains
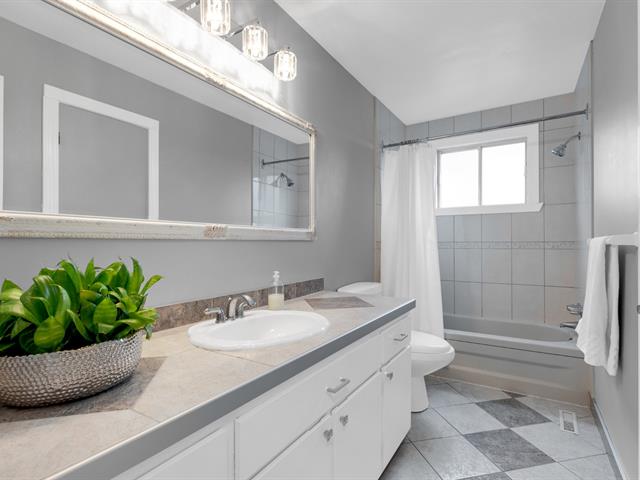 Hall d'entrée
Hall d'entrée
 Bureau
Bureau
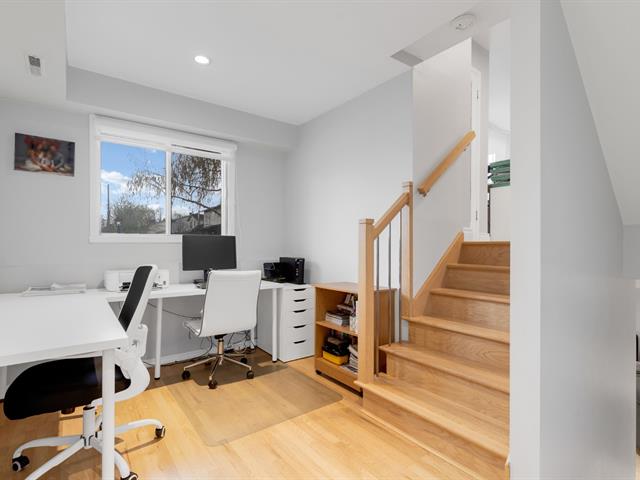 Salle de bains
Salle de bains
 Sous-sol
Sous-sol
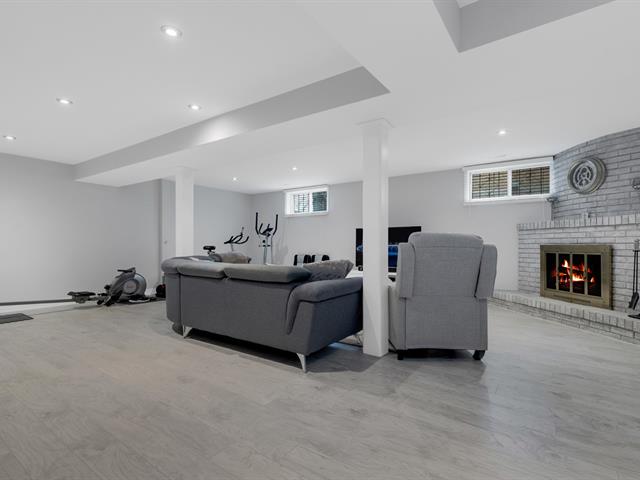 Sous-sol
Sous-sol
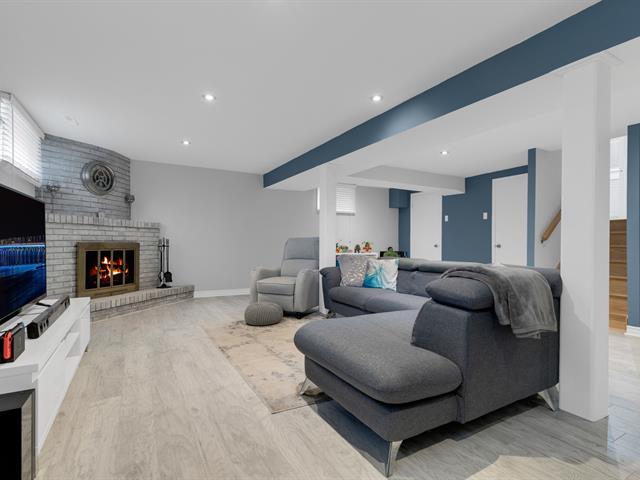 Sous-sol
Sous-sol
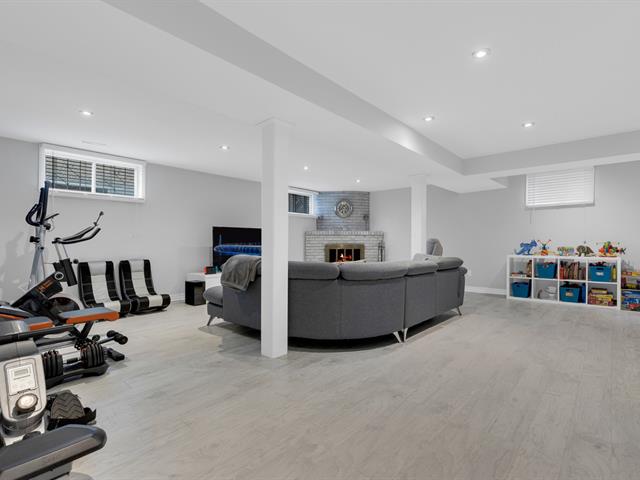 Cour
Cour
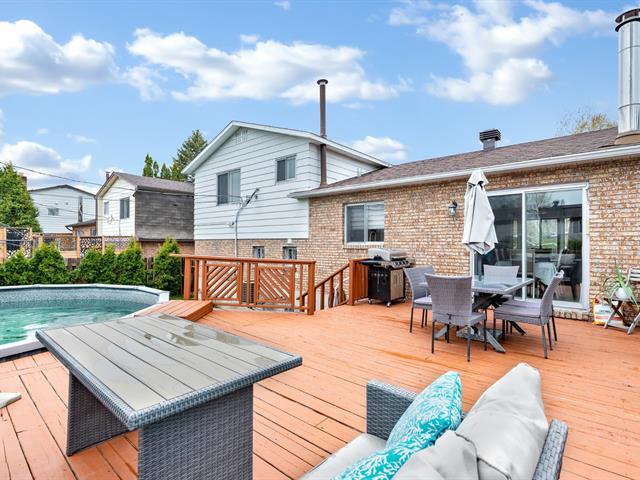 Cour
Cour
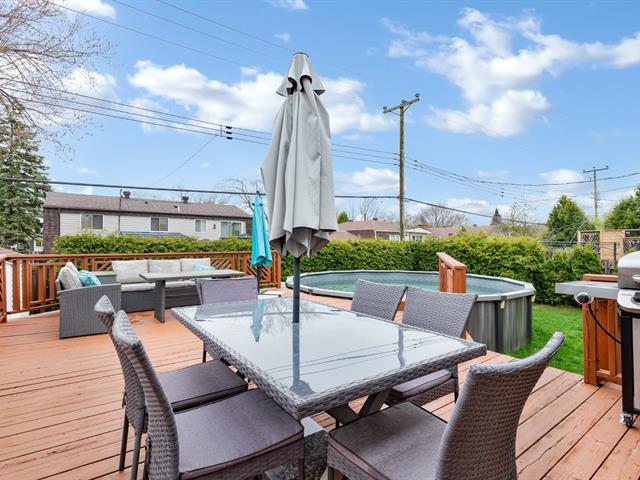 Cour
Cour
 Cour
Cour
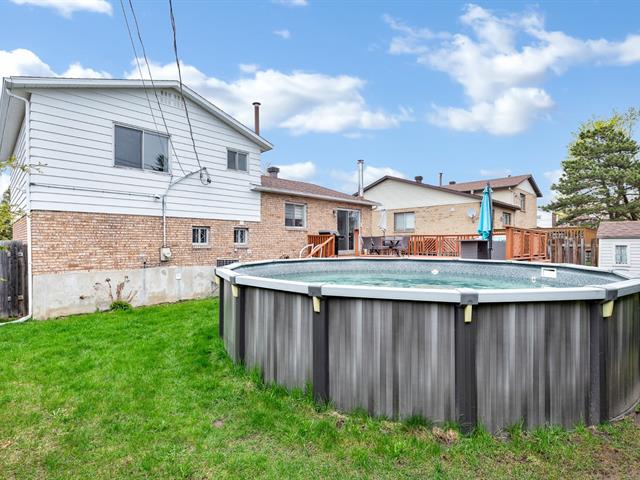
| Property Type | Split-level | Year of construction | 1981 |
| Type of building | Detached | Trade possible | |
| Building Dimensions | 13.13 m x 7.93 m | Certificate of Location | |
| Living Area | 157.70 m² | ||
| Lot Dimensions | 0.00 x 0.00 | Deed of Sale Signature | |
| Zoning | Residential |
| Pool | |||
| Water supply | Municipality | Parking | Outdoor (4) , Garage (1) |
| Driveway | |||
| Roofing | Garage | ||
| Siding | Lot | ||
| Windows | Topography | ||
| Window Type | Distinctive Features | ||
| Energy/Heating | View | ||
| Basement | Proximity | Highway, Cegep, Daycare centre, Hospital, Bicycle path, Elementary school, Réseau Express Métropolitain (REM), High school | |
| Bathroom |
| Sewage system | Municipal sewer |
| Rooms | LEVEL | DIMENSIONS | Type of flooring | Additional information |
|---|---|---|---|---|
| Hallway | Ground floor | 4.2x3.11 P | ||
| Hallway | Ground floor | 8.1x4.6 P - irr | ||
| Living room | Ground floor | 15.0x12.5 P - irr | ||
| Dining room | Ground floor | 11.8x10.3 P - irr | ||
| Kitchen | Ground floor | 11.4x11.3 P - irr | ||
| Bathroom | 2nd floor | 11.8x4.11 P | ||
| Primary bedroom | 2nd floor | 11.9x14.0 P | ||
| Bedroom | 2nd floor | 8.2x13.8 P - irr | ||
| Bedroom | 2nd floor | 10.9x10.4 P - irr | ||
| Home office | 8.1x12.4 P - irr | |||
| Bathroom | 8.1x6.0 P - irr | |||
| Family room | Basement | 21.4x23.10 P - irr |
Installation of 24' above ground pool - 2016
Kitchen completely renovated - 2017
Sanding of hardwood floors on main level - 2017
Installation of hardwood flooring in office - 2017
Installation of floating floor in the basement - 2017
Installation of oak staircases on all levels - 2017
Minutes Away from
- Lake Park
- Centennial Park
- West Island College Highschool
- St Johns blvds many restaurants
We use cookies to give you the best possible experience on our website.
By continuing to browse, you agree to our website’s use of cookies. To learn more click here.