We use cookies to give you the best possible experience on our website.
By continuing to browse, you agree to our website’s use of cookies. To learn more click here.




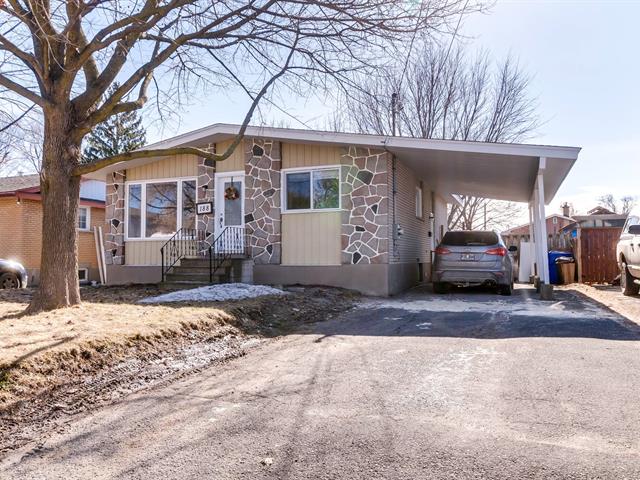
 Salon
Salon
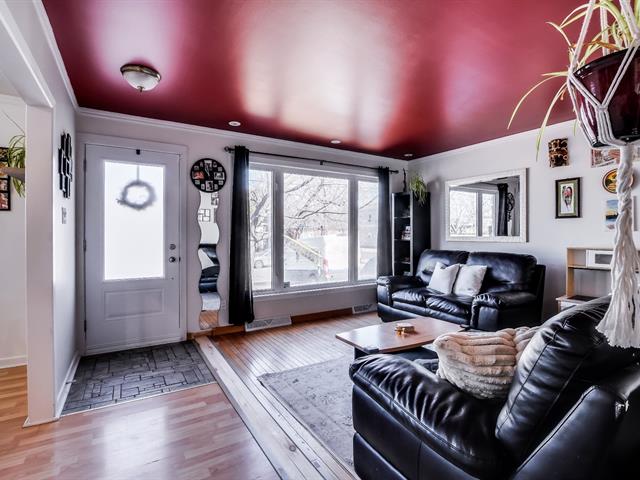 Salon
Salon
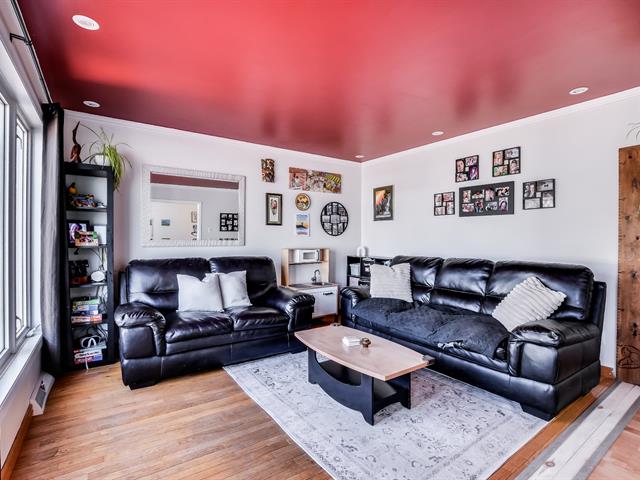 Salon
Salon
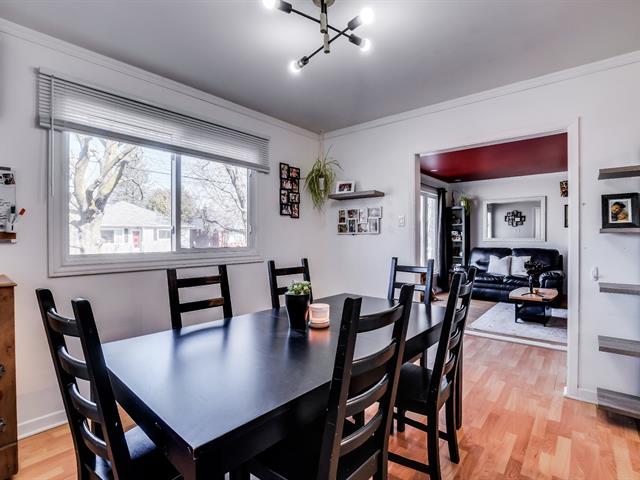 Salle à manger
Salle à manger
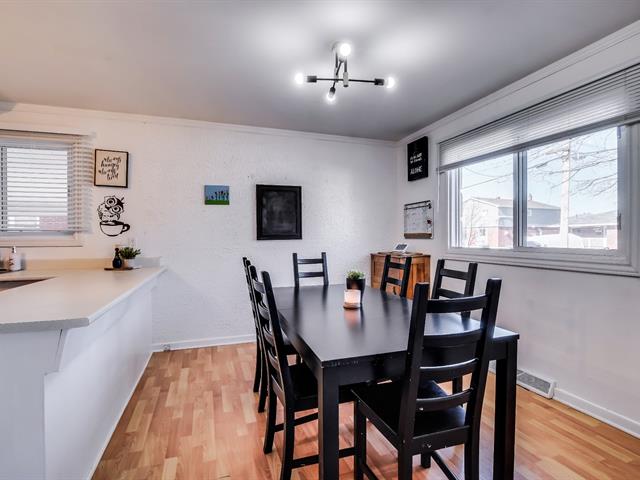 Cuisine
Cuisine
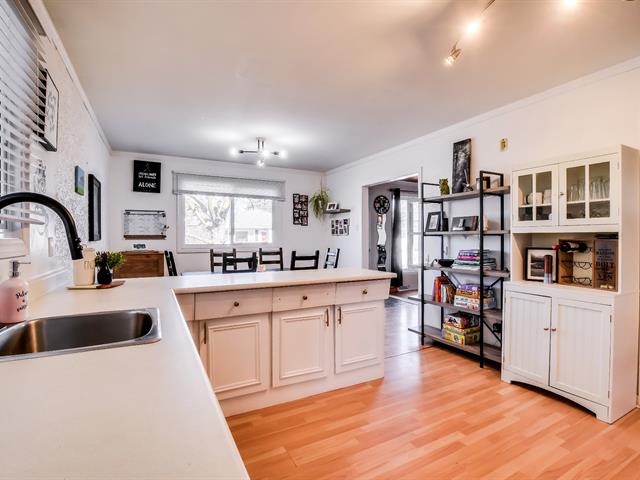 Cuisine
Cuisine
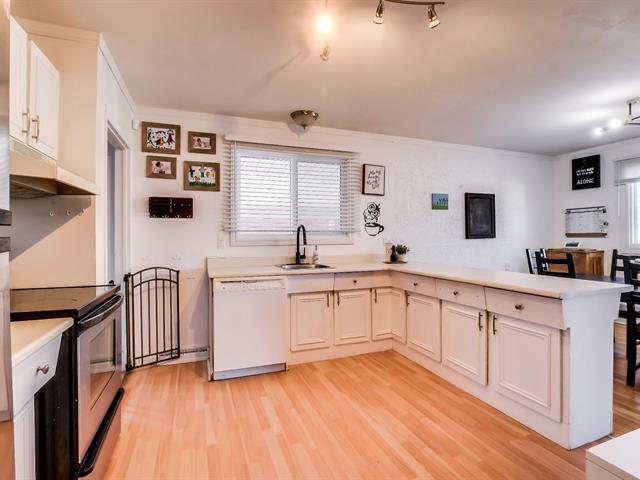 Cuisine
Cuisine
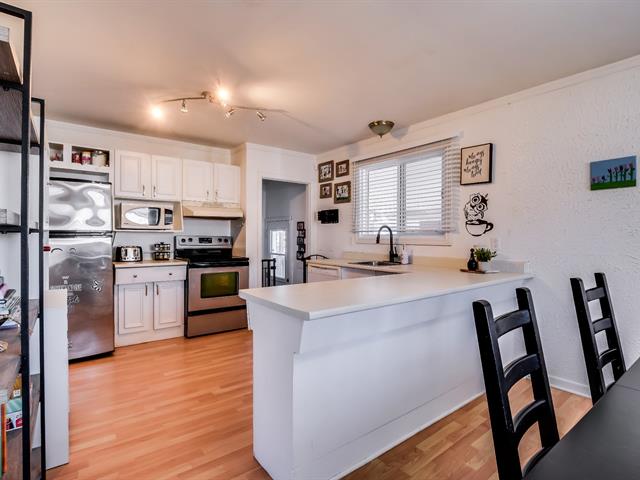 Chambre à coucher principale
Chambre à coucher principale
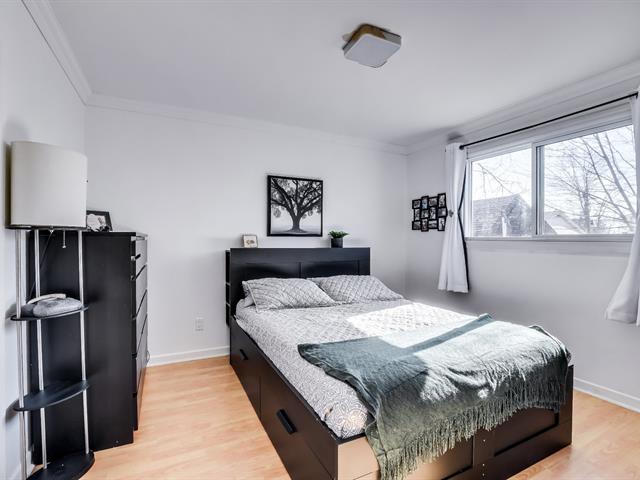 Chambre à coucher principale
Chambre à coucher principale
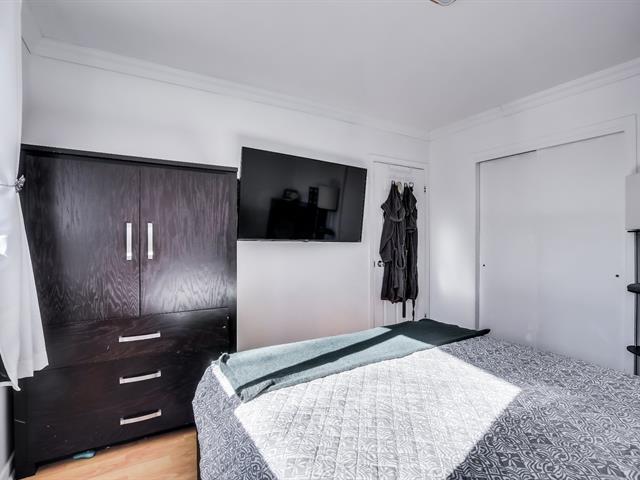 Chambre à coucher
Chambre à coucher
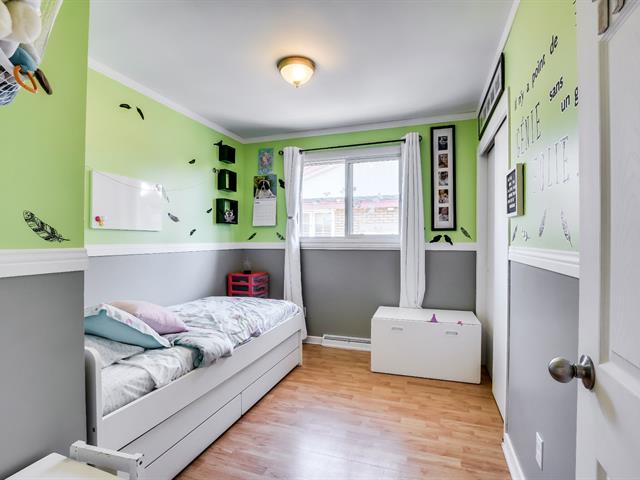 Chambre à coucher
Chambre à coucher
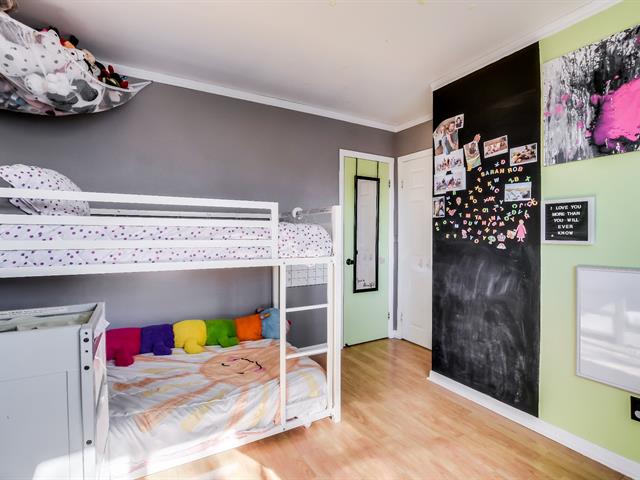 Chambre à coucher
Chambre à coucher
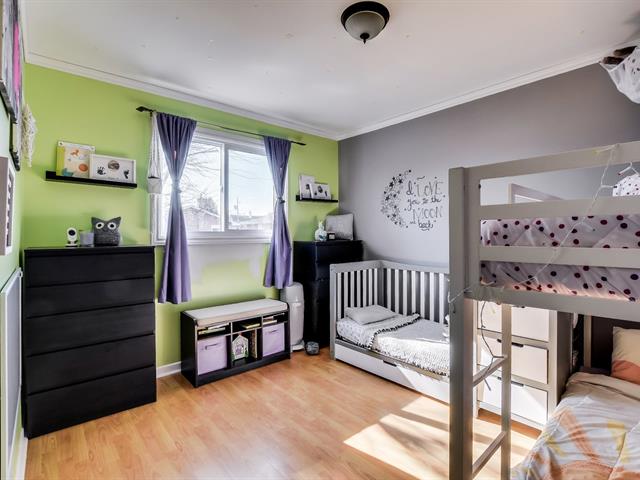 Salle de bains
Salle de bains
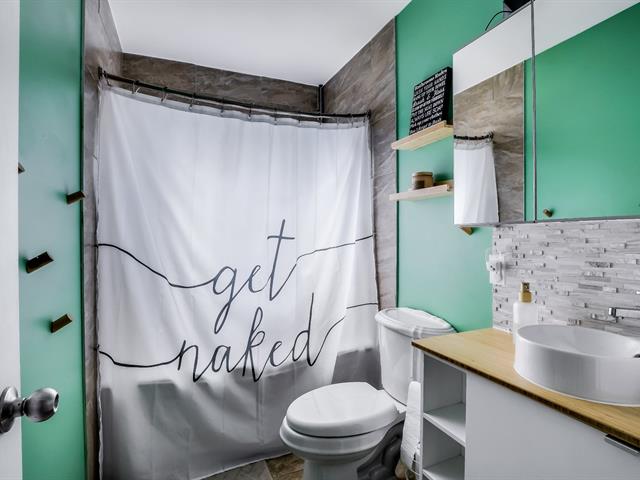 Sous-sol
Sous-sol
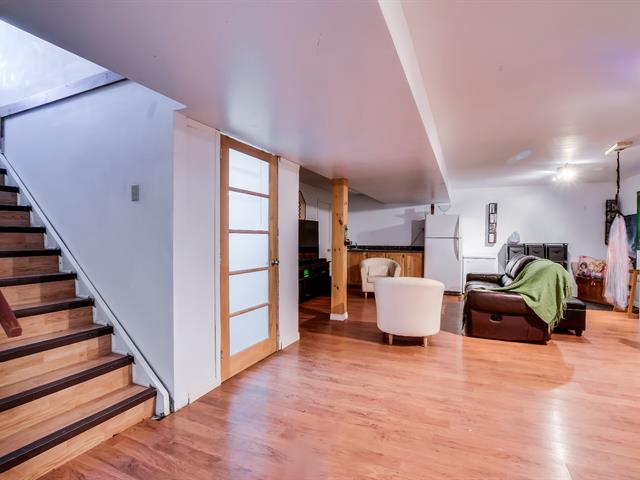 Sous-sol
Sous-sol
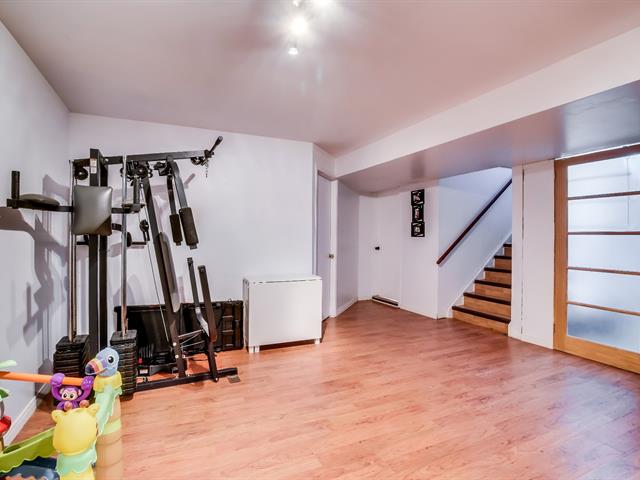 Salle familiale
Salle familiale
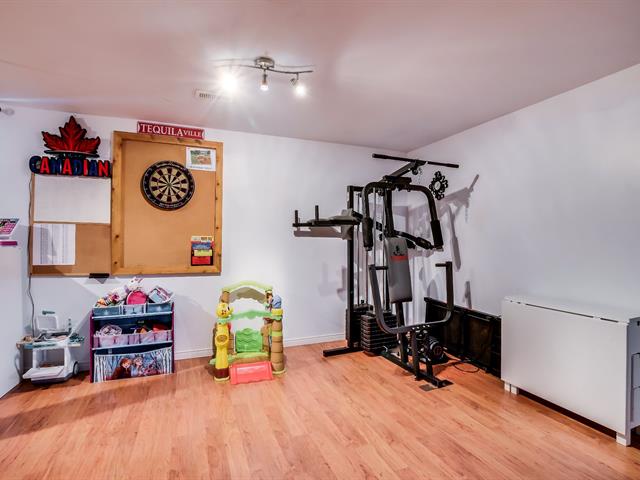 Salle familiale
Salle familiale
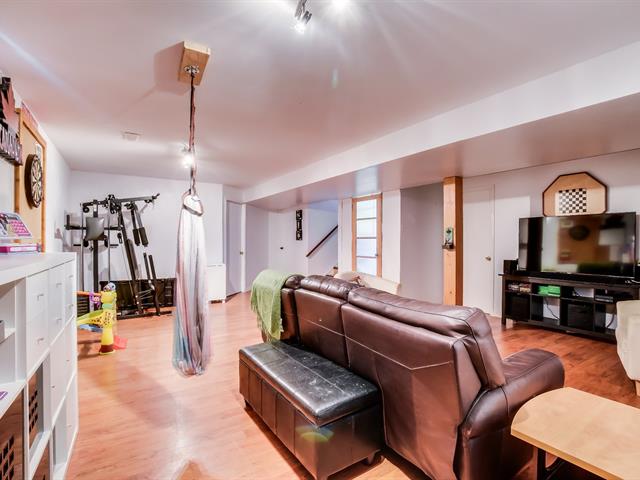 Salle familiale
Salle familiale
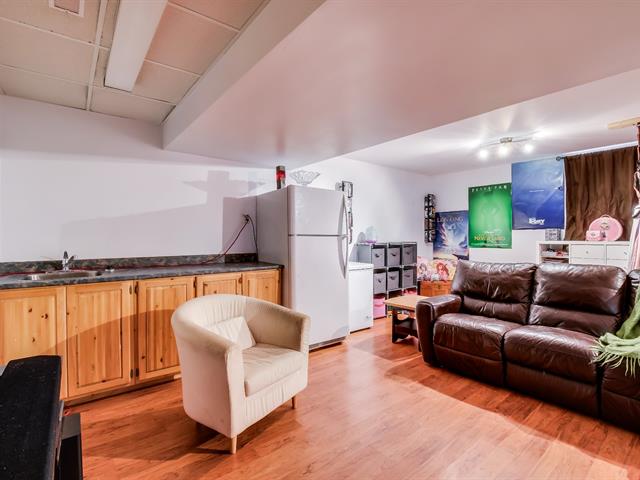 Salle familiale
Salle familiale
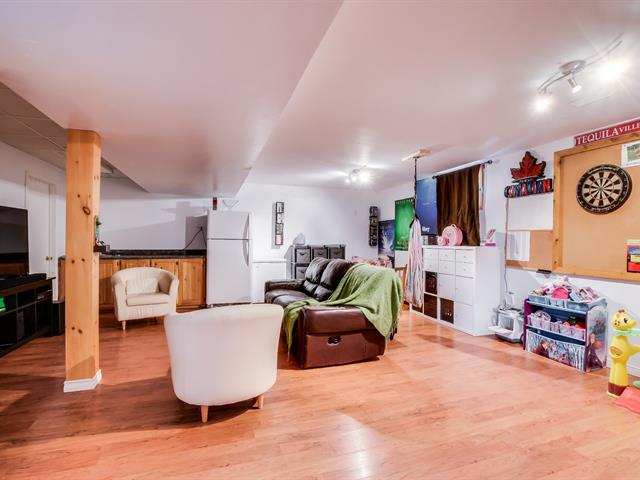 Chambre à coucher
Chambre à coucher
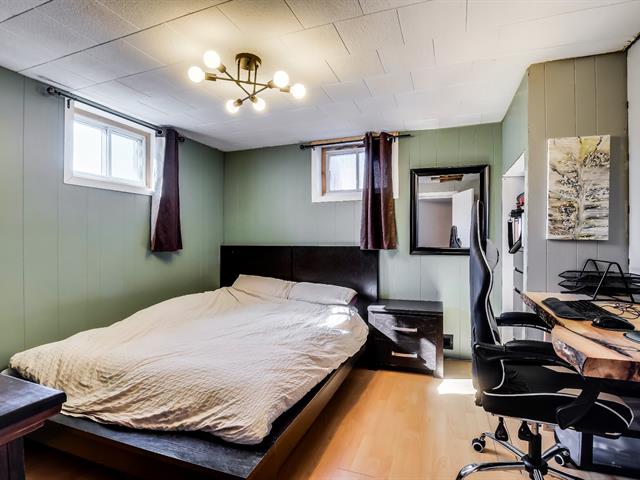 Salle de bains
Salle de bains
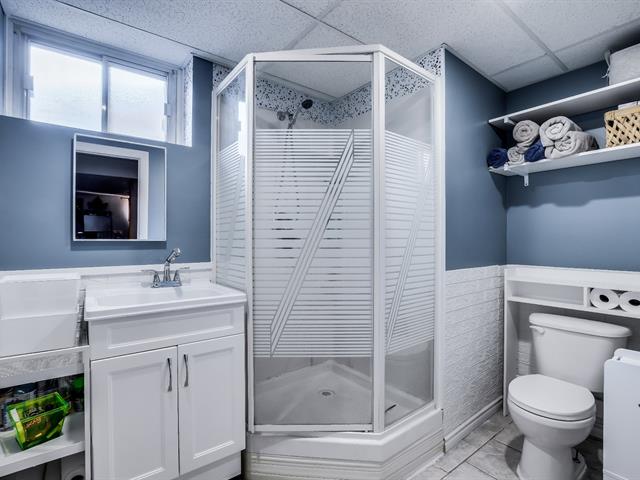 Cour
Cour
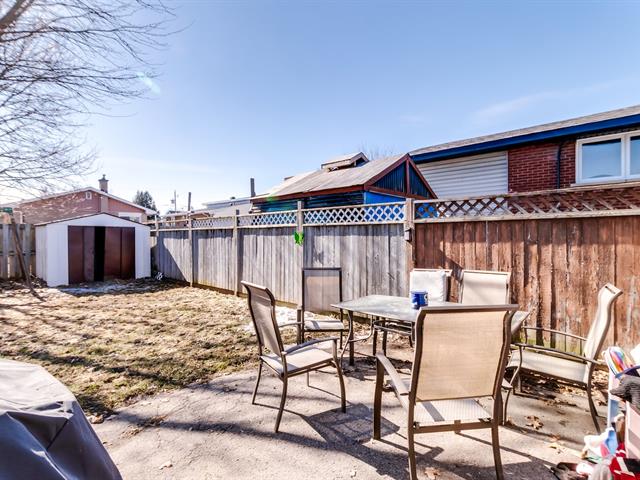 Cour
Cour
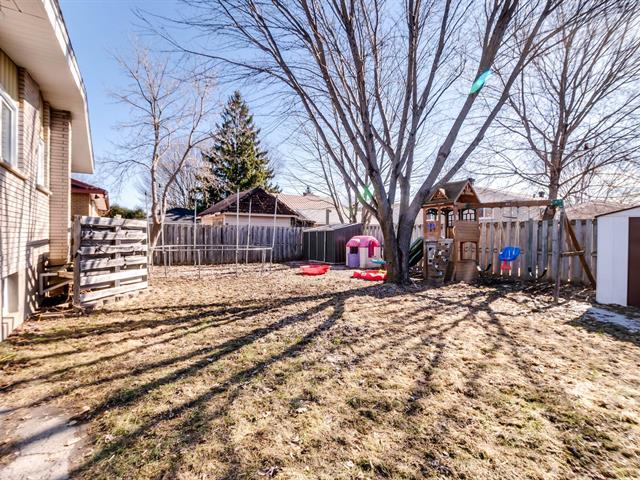 Remise
Remise
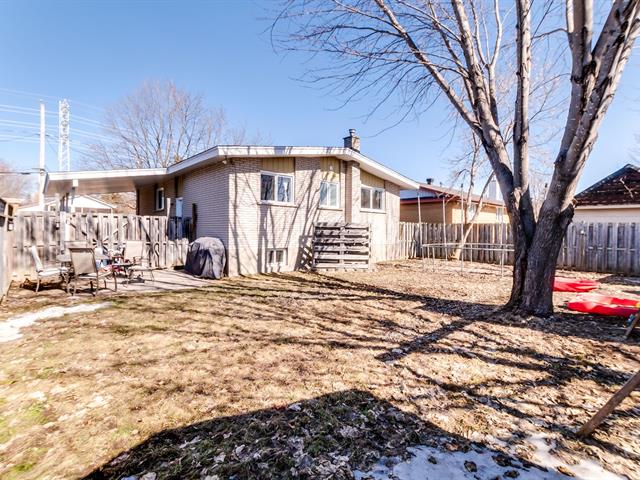 Cour
Cour
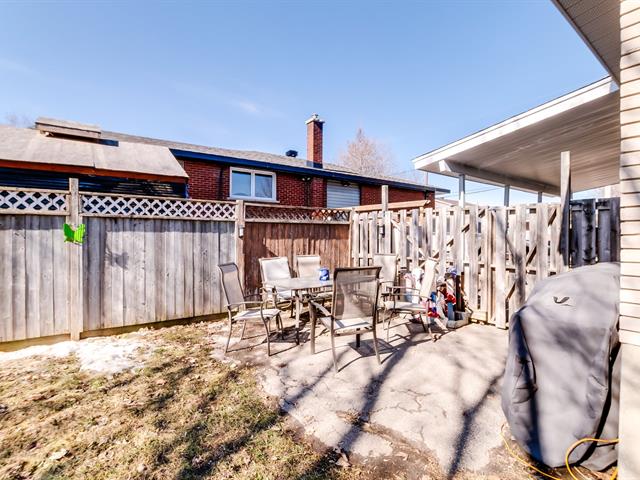 Façade
Façade
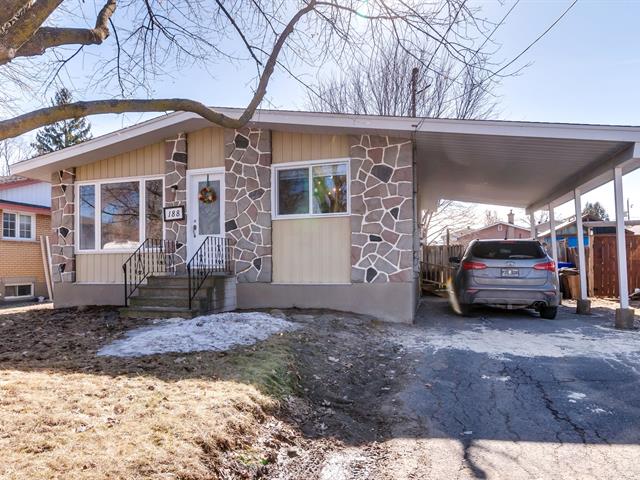 Façade
Façade
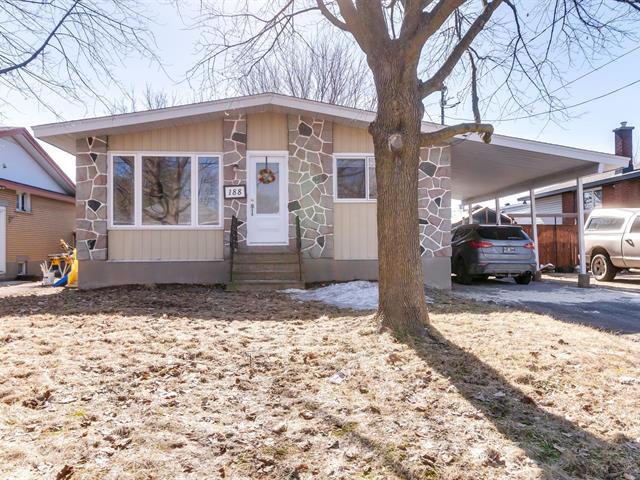 Façade
Façade
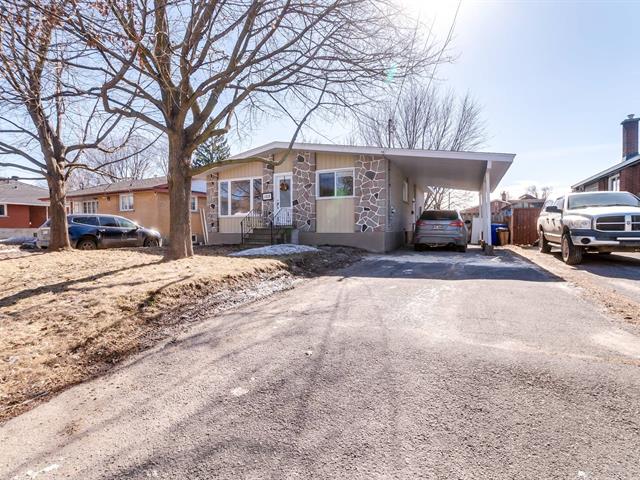
| Property Type | Split-level | Year of construction | 1966 |
| Type of building | Detached | Trade possible | |
| Building Dimensions | 8.53 m x 11.57 m - irr | Certificate of Location | |
| Living Area | 98.69 m² | ||
| Lot Dimensions | 15.24 m x 30.48 m | Deed of Sale Signature | |
| Zoning | Residential |
| Pool | |||
| Water supply | Municipality | Parking | In carport (1) , Outdoor (3) |
| Foundation | Poured concrete | Driveway | Asphalt |
| Roofing | Asphalt shingles | Garage | |
| Siding | Lot | Fenced | |
| Windows | Aluminum, PVC | Topography | |
| Window Type | Crank handle | Distinctive Features | |
| Energy/Heating | Electricity | View | |
| Basement | Partially finished | Proximity | Highway, Daycare centre, Golf, Hospital, Park - green area, Elementary school, High school, Public transport |
| Bathroom | Seperate shower |
| Carport | Attached | Cupboard | Wood |
| Heating system | Air circulation | Equipment available | Central air conditioning, Private yard |
| Sewage system | Municipal sewer |
| Rooms | LEVEL | DIMENSIONS | Type of flooring | Additional information |
|---|---|---|---|---|
| Hallway | Ground floor | 3.4x3.4 P | ||
| Kitchen | Ground floor | 11.6x11.9 P | Floating floor | |
| Dining room | Ground floor | 11.6x8.8 P | Floating floor | |
| Living room | Ground floor | 14.2x12.9 P | Wood | |
| Primary bedroom | Ground floor | 11.6x12.0 P | Floating floor | |
| Bedroom | Ground floor | 10.6x11.2 P | Floating floor | |
| Bedroom | Ground floor | 10.6x8.10 P | Floating floor | |
| Bathroom | Ground floor | 5.2x8.0 P | Ceramic tiles | |
| Family room | Basement | 19.2x23.6 P | Floating floor | |
| Bedroom | Basement | 10.9x12.0 P | Floating floor | |
| Bathroom | Basement | 6.6x9.9 P | Ceramic tiles | |
| Laundry room | Basement | 10.0x4.10 P | Concrete | |
| Workshop | Basement | 14.11x12.7 P | Concrete | |
| Storage | Basement | 6.6x7.10 P | Concrete |
- 4 bedrooms
- 2 bathrooms
- Car port
- Large fenced backyard
- Highly sought after calm neighbourhood
- Close to all services
- New windows with transferable warranty
We use cookies to give you the best possible experience on our website.
By continuing to browse, you agree to our website’s use of cookies. To learn more click here.