We use cookies to give you the best possible experience on our website.
By continuing to browse, you agree to our website’s use of cookies. To learn more click here.




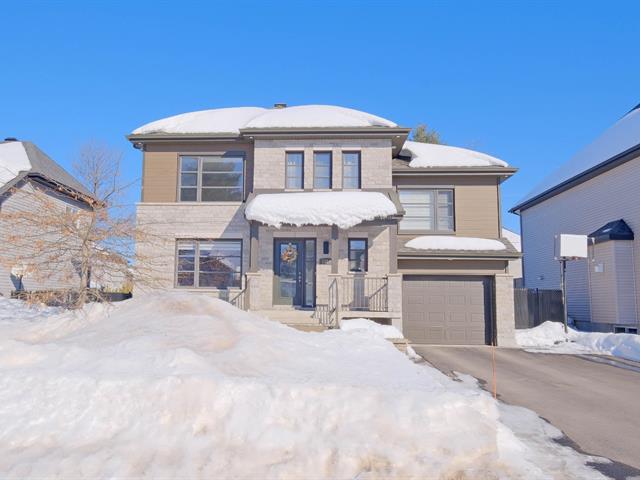
 Façade
Façade
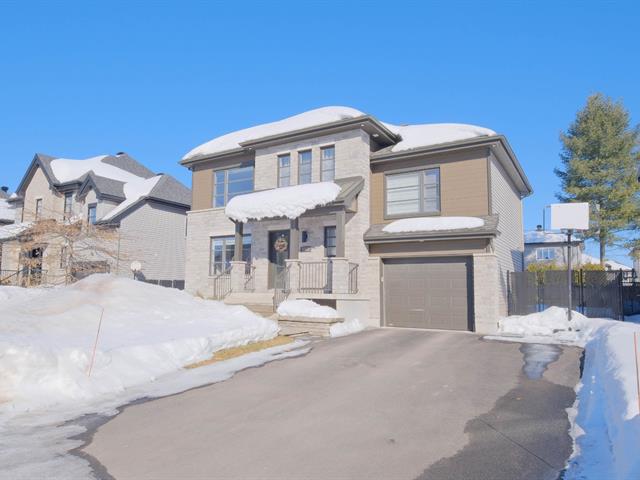 Façade
Façade
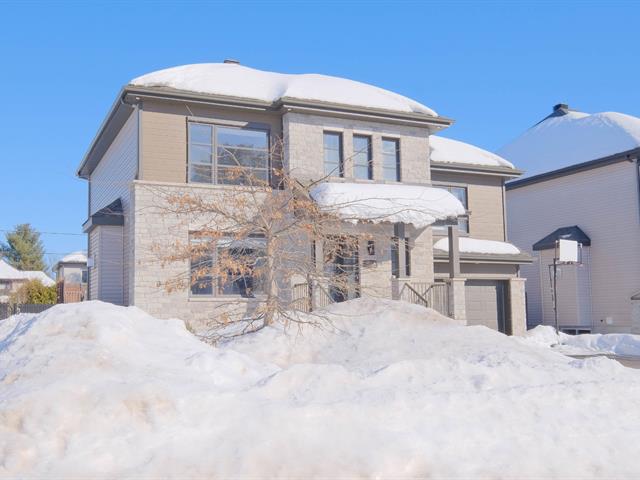 Hall d'entrée
Hall d'entrée
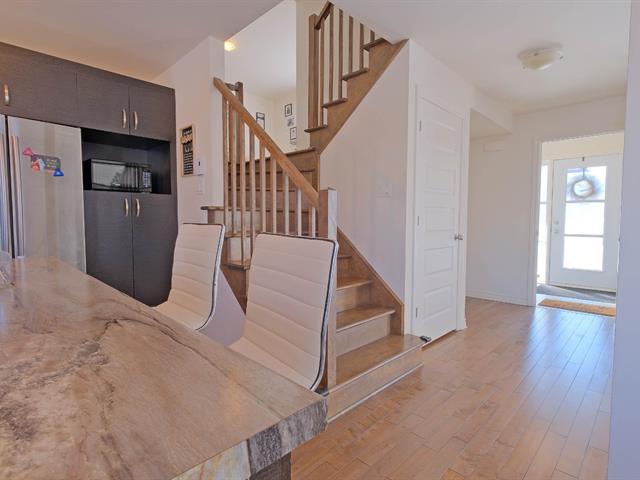 Cuisine
Cuisine
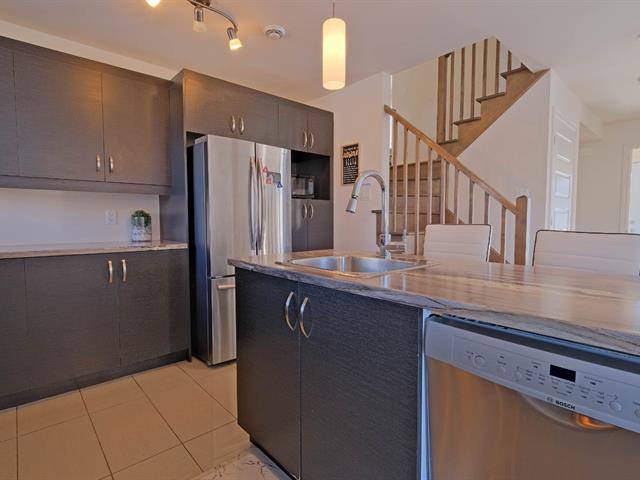 Cuisine
Cuisine
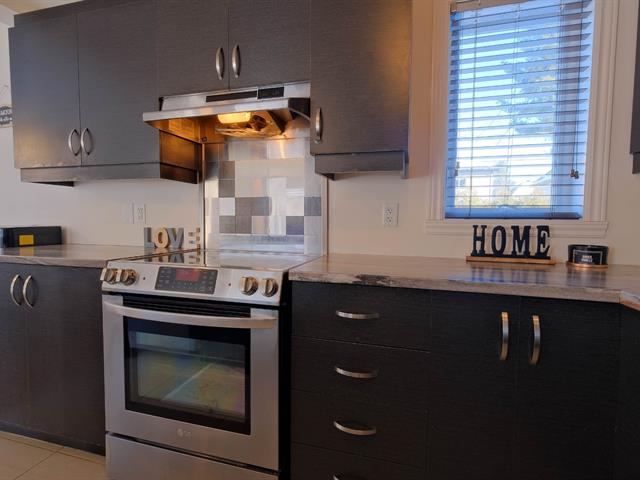 Cuisine
Cuisine
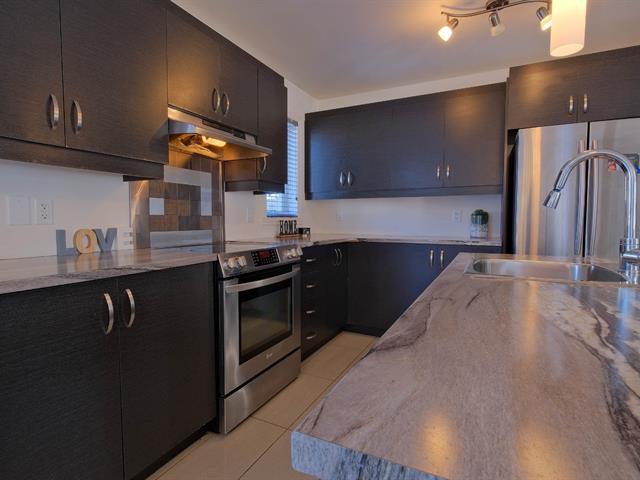 Cuisine
Cuisine
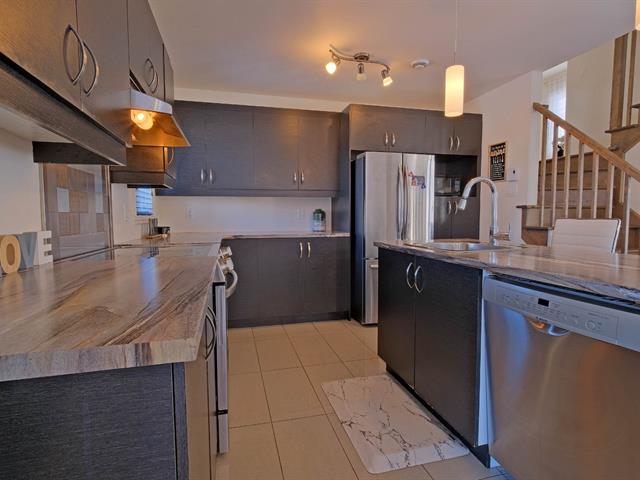 Salle à manger
Salle à manger
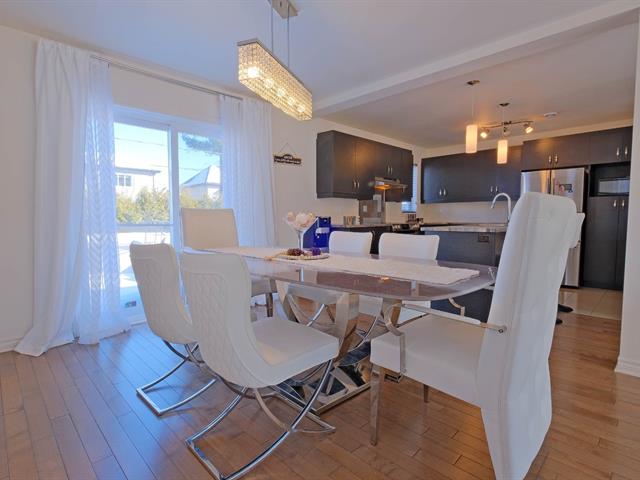 Salle à manger
Salle à manger
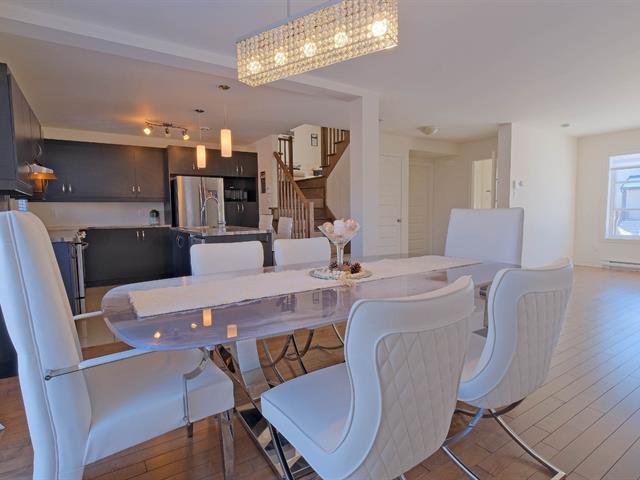 Salle à manger
Salle à manger
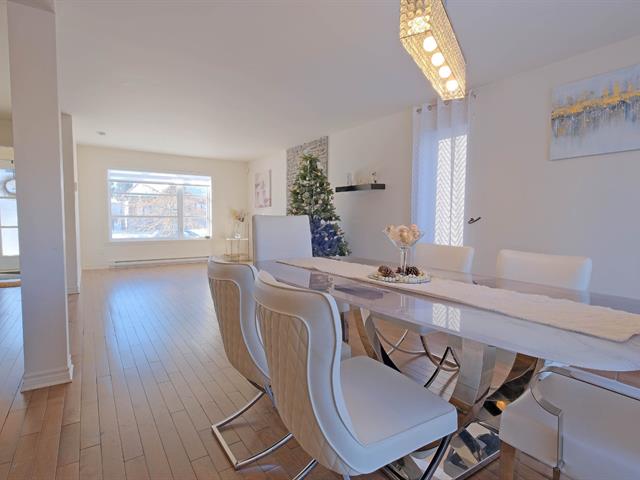 Salon
Salon
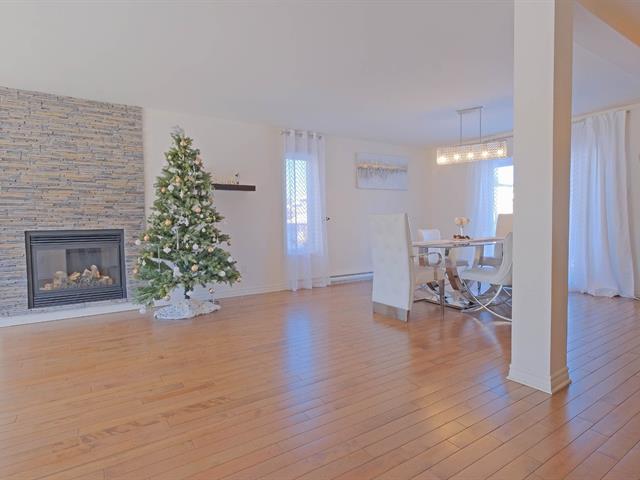 Salon
Salon
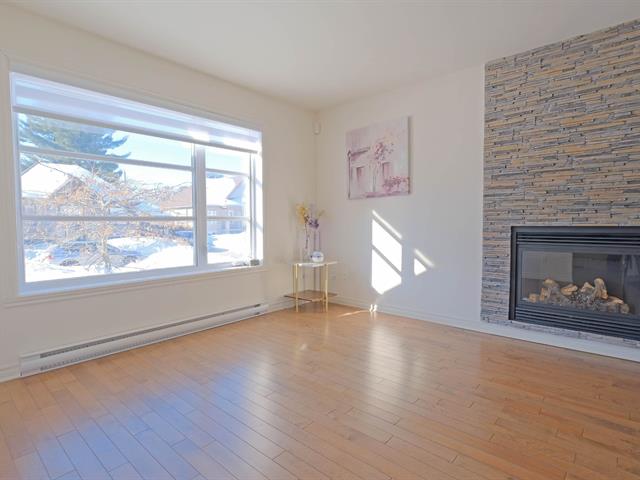 Salle d'eau
Salle d'eau
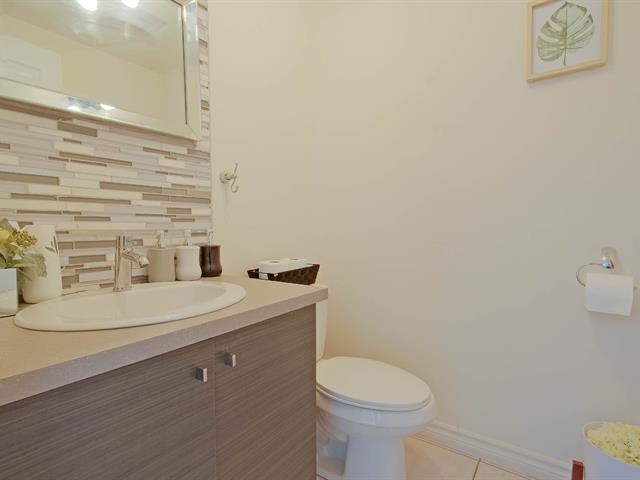 Salle familiale
Salle familiale
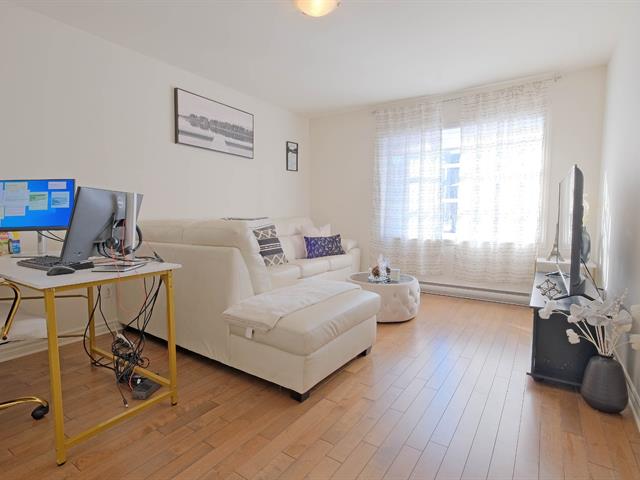 Salle familiale
Salle familiale
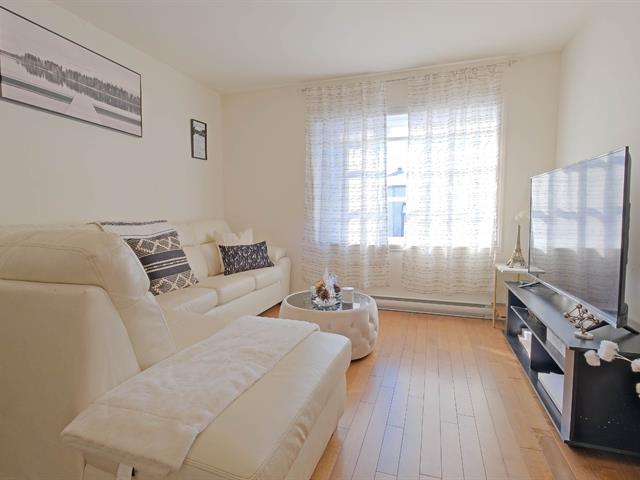 Salle familiale
Salle familiale
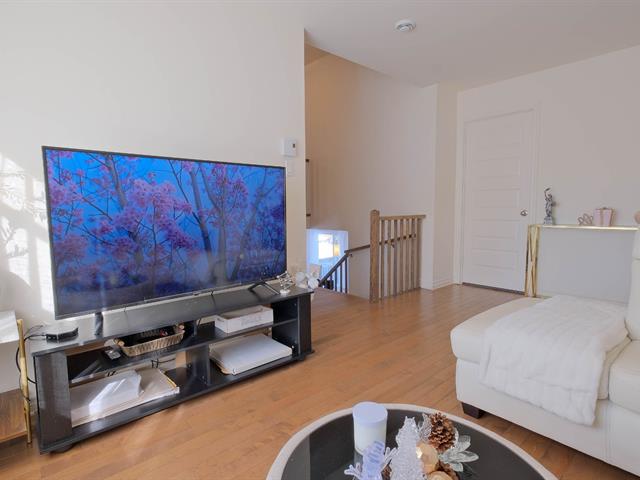 Salle familiale
Salle familiale
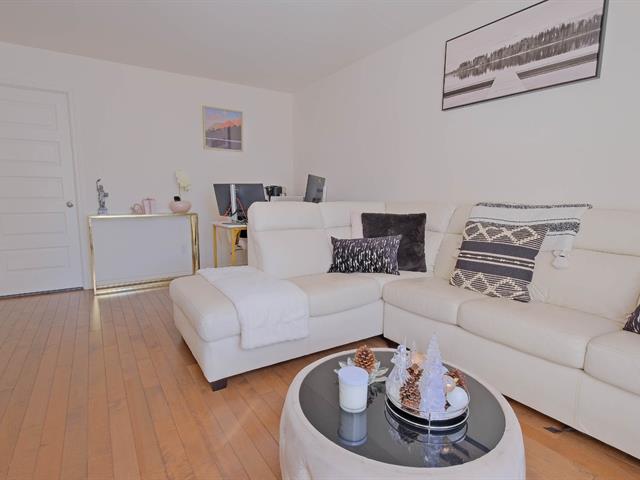 Salle familiale
Salle familiale
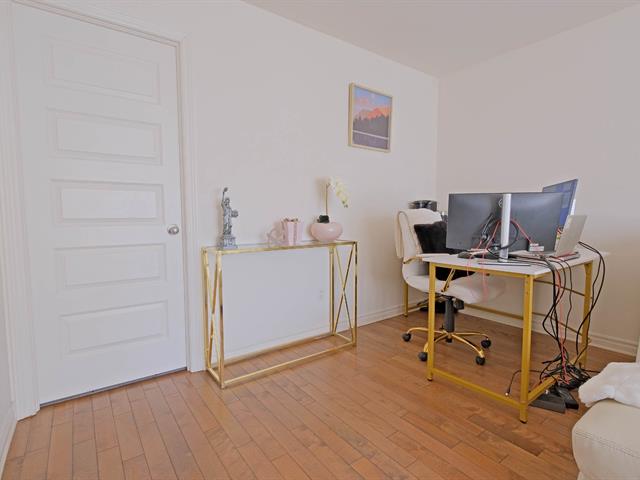 Salle de lavage
Salle de lavage
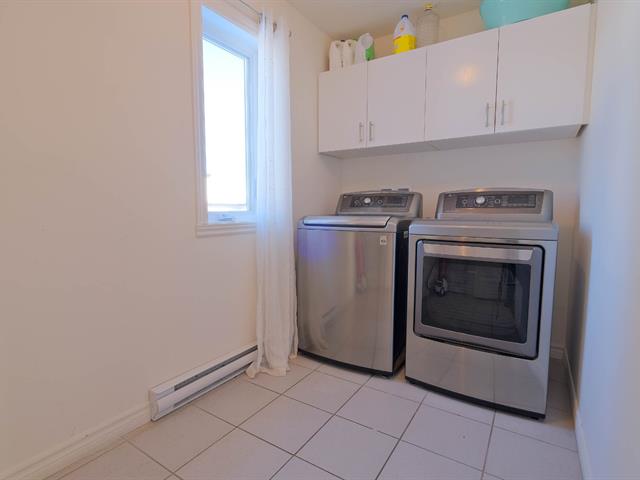 Escalier
Escalier
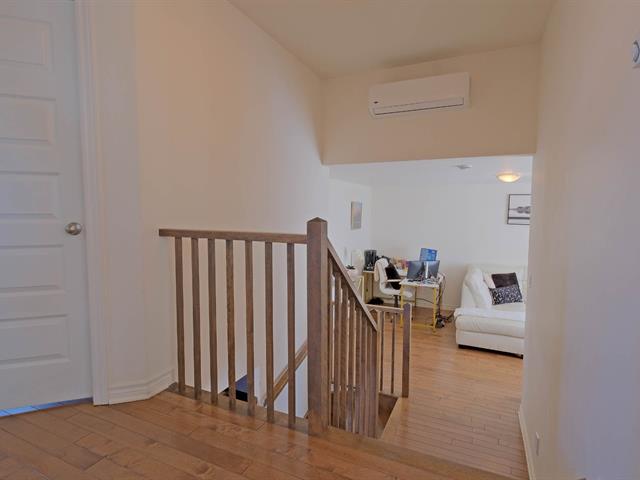 Chambre à coucher principale
Chambre à coucher principale
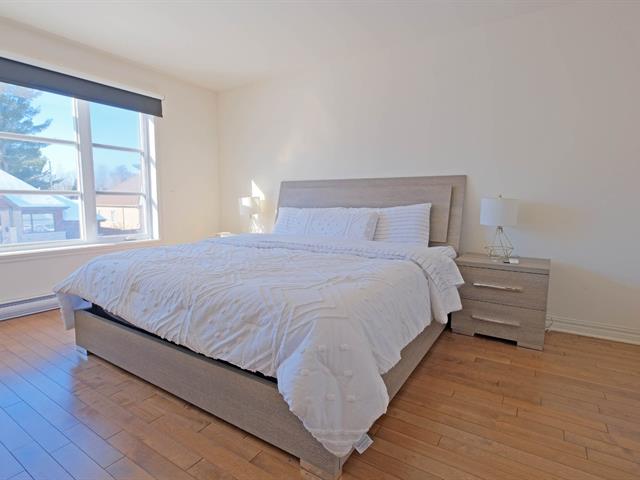 Chambre à coucher principale
Chambre à coucher principale
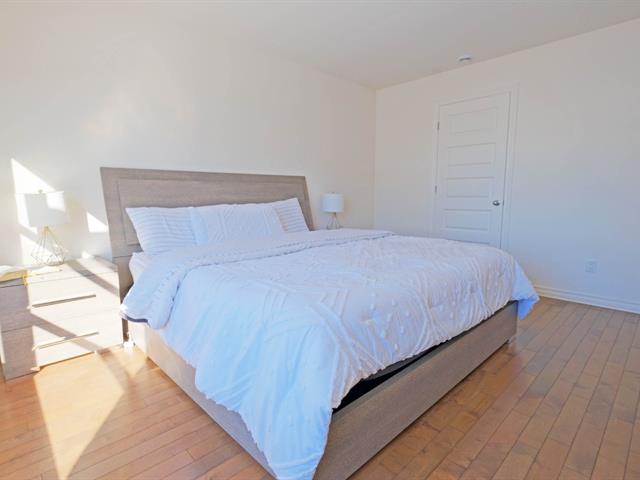 Chambre à coucher principale
Chambre à coucher principale
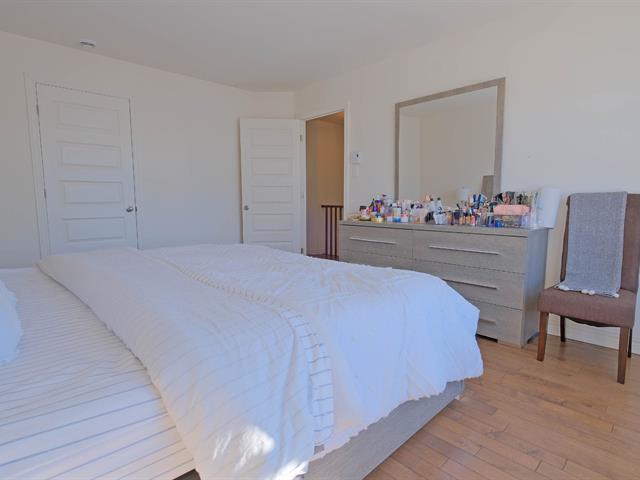 Salle de bains
Salle de bains
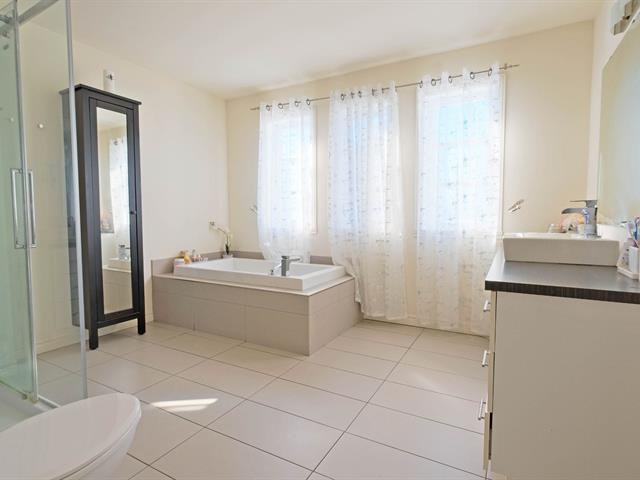 Salle de bains
Salle de bains
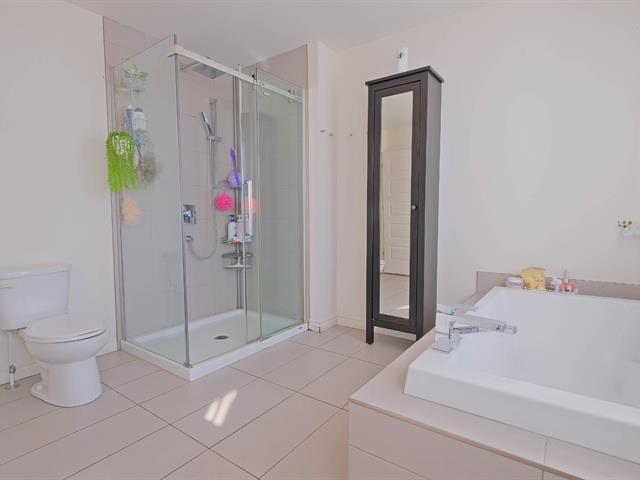 Chambre à coucher
Chambre à coucher
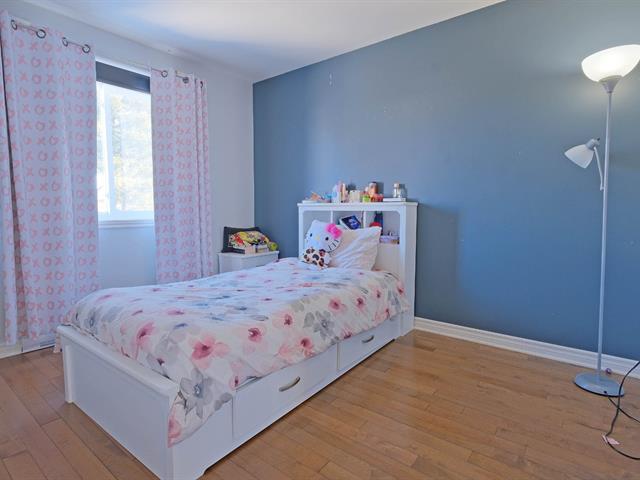 Chambre à coucher
Chambre à coucher
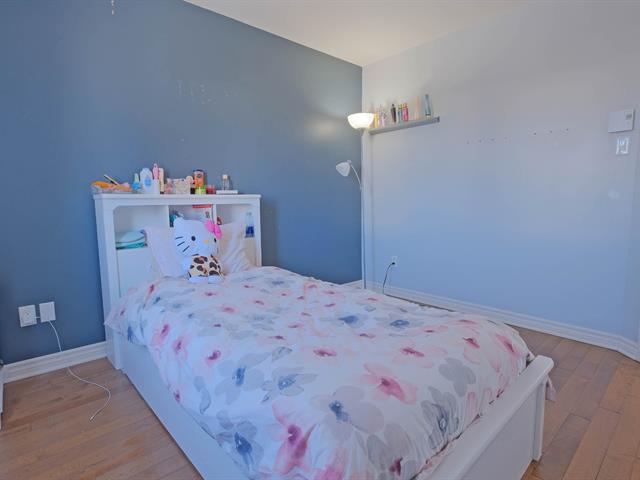 Chambre à coucher
Chambre à coucher
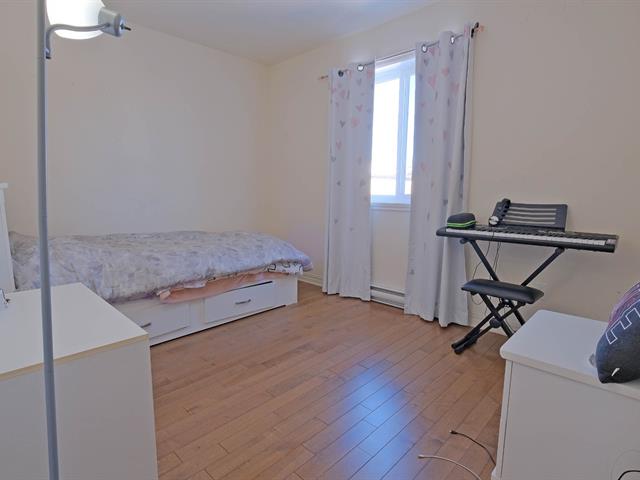 Chambre à coucher
Chambre à coucher
 PASAGEWAY
PASAGEWAY
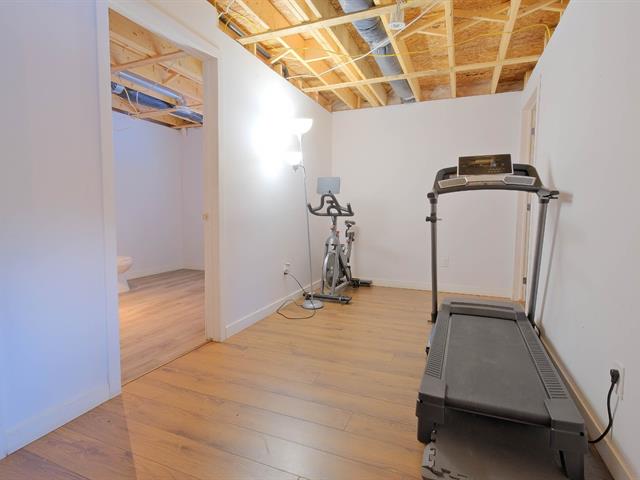 Chambre à coucher
Chambre à coucher
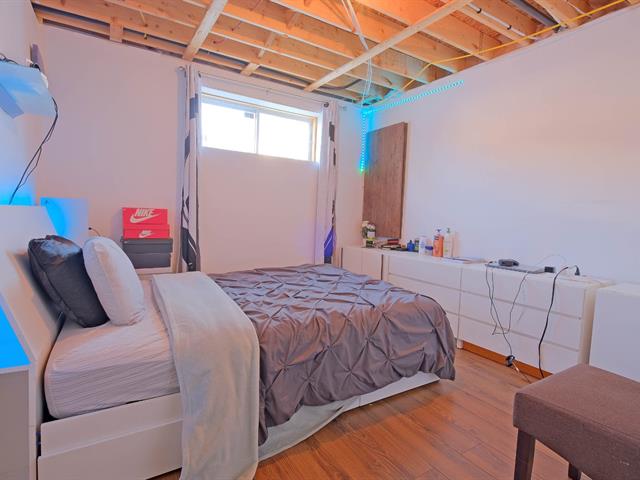 Chambre à coucher
Chambre à coucher
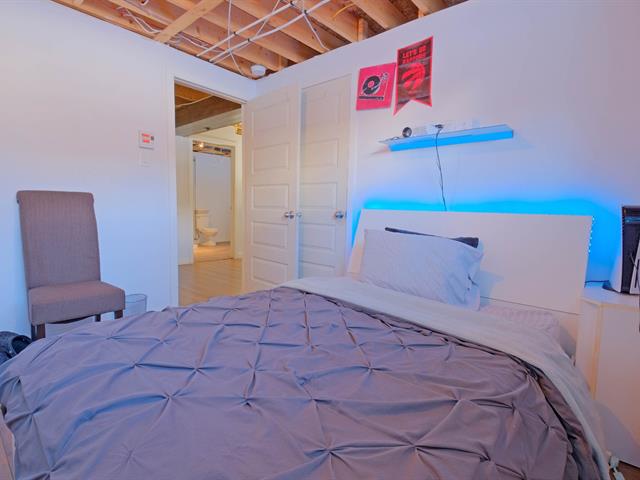 Salle de bains
Salle de bains
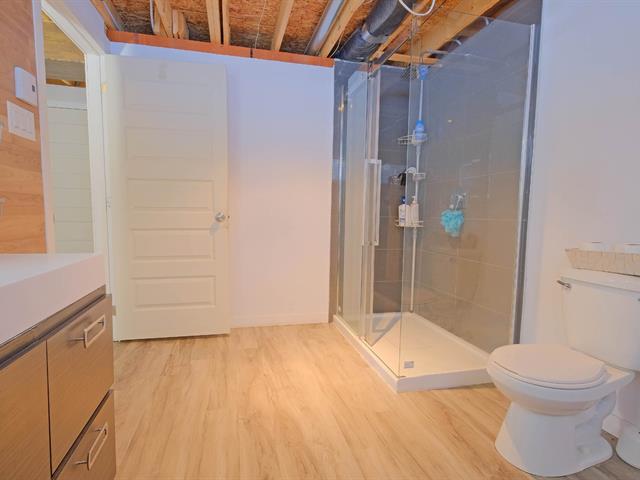 Salle de bains
Salle de bains
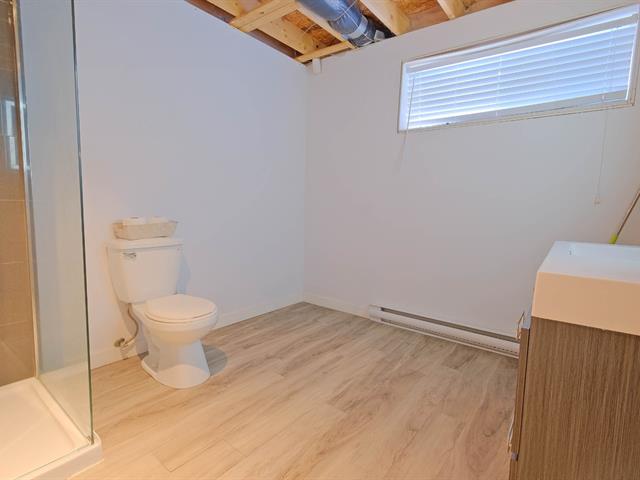 Chambre à coucher
Chambre à coucher
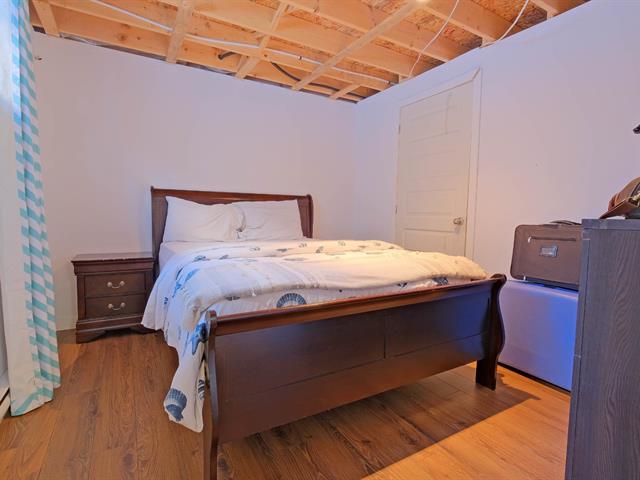 Garage
Garage
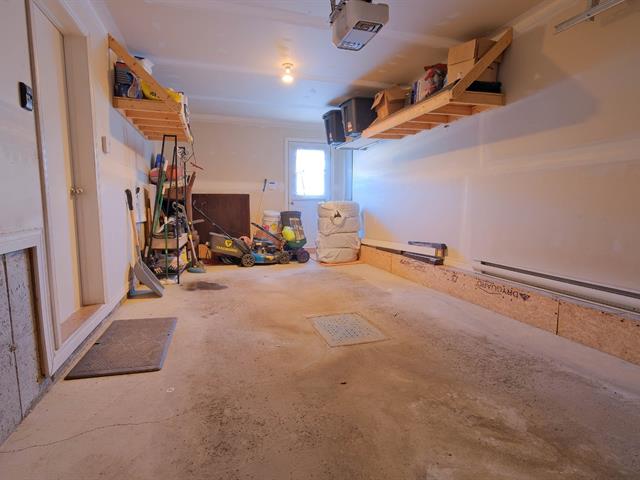 Cour
Cour
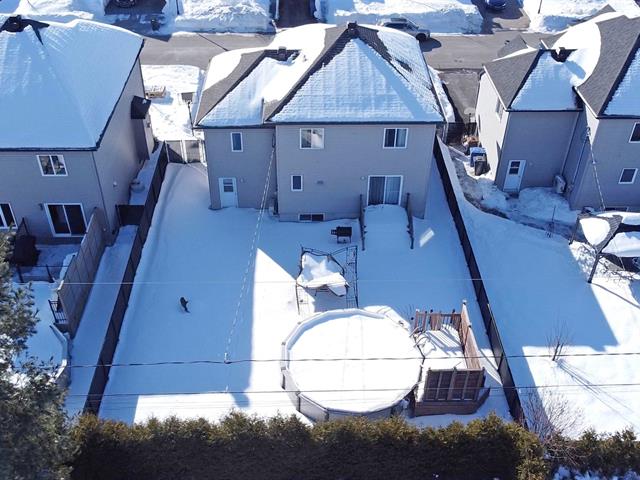 Cour
Cour
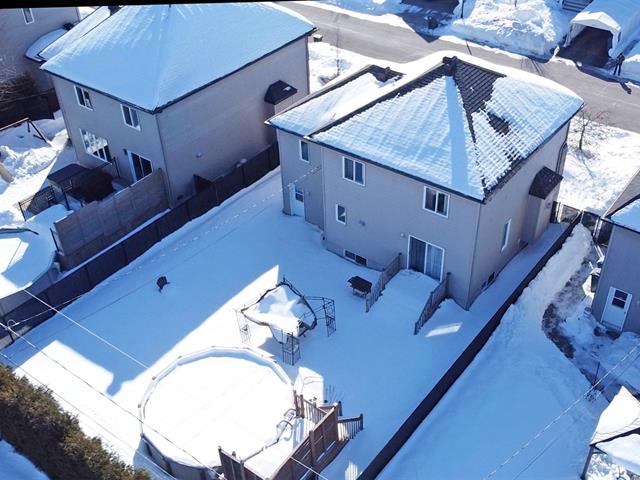 Cour
Cour
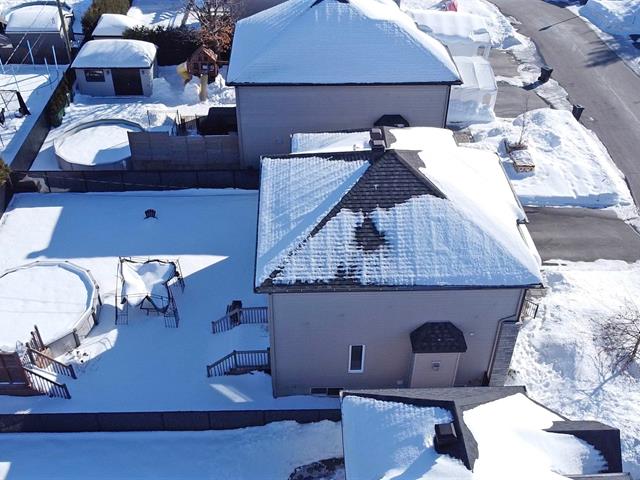 Cour
Cour
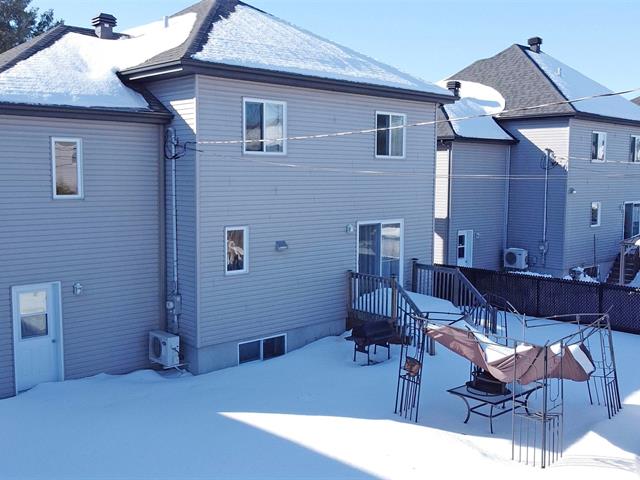 Façade
Façade
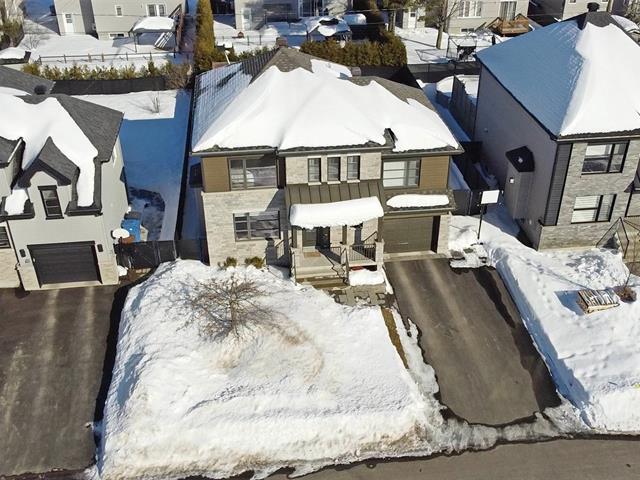 Façade
Façade
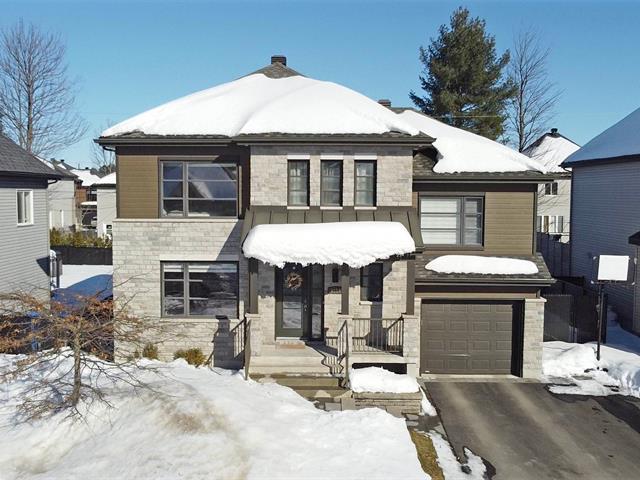
| Property Type | Split-level | Year of construction | 2013 |
| Type of building | Detached | Trade possible | |
| Building Dimensions | 11.30 m x 9.47 m - irr | Certificate of Location | |
| Living Area | 0.00 | ||
| Lot Dimensions | 16.06 m x 32.01 m | Deed of Sale Signature | |
| Zoning | Residential |
| Pool | Above-ground | ||
| Water supply | Municipality | Parking | Outdoor (4) , Garage (1) |
| Foundation | Poured concrete | Driveway | Asphalt, Double width or more |
| Roofing | Asphalt shingles | Garage | Heated, Fitted, Single width |
| Siding | Brick | Lot | Fenced, Landscape |
| Windows | PVC | Topography | Flat |
| Window Type | Sliding, Crank handle, French window | Distinctive Features | |
| Energy/Heating | Electricity | View | |
| Basement | 6 feet and over, Partially finished | Proximity | Highway, Daycare centre, Park - green area, Bicycle path, Elementary school, High school, Cross-country skiing, Public transport |
| Bathroom | Seperate shower |
| Cupboard | Melamine | Heating system | Electric baseboard units |
| Equipment available | Central air conditioning, Wall-mounted air conditioning, Ventilation system | Sewage system | Municipal sewer |
| Rooms | LEVEL | DIMENSIONS | Type of flooring | Additional information |
|---|---|---|---|---|
| Hallway | Ground floor | 6.3x5.8 P | Ceramic tiles | |
| Walk-in closet | Ground floor | 5.0x5.8 P - irr | Ceramic tiles | |
| Washroom | Ground floor | 4.11x4.9 P | Ceramic tiles | |
| Living room | Ground floor | 11.6x16.9 P | Wood | |
| Dining room | Ground floor | 12.9x11.8 P | Wood | Backyard access |
| Kitchen | Ground floor | 11.0x11.3 P | Ceramic tiles | With kitchen island |
| Family room | 2nd floor | 11.5x15.11 P | Wood | |
| Laundry room | 2nd floor | 11.1x5.8 P | Ceramic tiles | |
| Primary bedroom | 3rd floor | 11.9x14.8 P | Wood | Big walk-in |
| Bathroom | 3rd floor | 11.8x10.10 P | Ceramic tiles | With shower & tub |
| Bedroom | 3rd floor | 99.10x11.5 P - irr | Wood | |
| Bedroom | 3rd floor | 11.3x9.1 P - irr | Wood | |
| Other | Basement | 15.5x7.3 P | Floating floor | |
| Bedroom | Basement | 10.2x10.8 P | Floating floor | |
| Bedroom | Basement | 9.9x10.10 P | Floating floor | |
| Bathroom | Basement | 11.0x8.4 P | Ceramic tiles | With shouwer |
| Storage | Basement | 10.6x10.7 P - irr | Concrete |
Nearby:
- Des Christin park
- Du Partage park
- L'Étang des Sources park
- Daycares and CPE
- Elementary school Gareau
- High school De L'Amitié
- Private high school De L'assomption
- Cake shop Osez Sucré
- Hector-Charland theater
- Pharmacies & stores
- Grocery stores - IGA Extra Leblanc & Metro Plus Marquis
- Route 343 and highway 40
- Train station - Repentigny
- and much more ...
We use cookies to give you the best possible experience on our website.
By continuing to browse, you agree to our website’s use of cookies. To learn more click here.