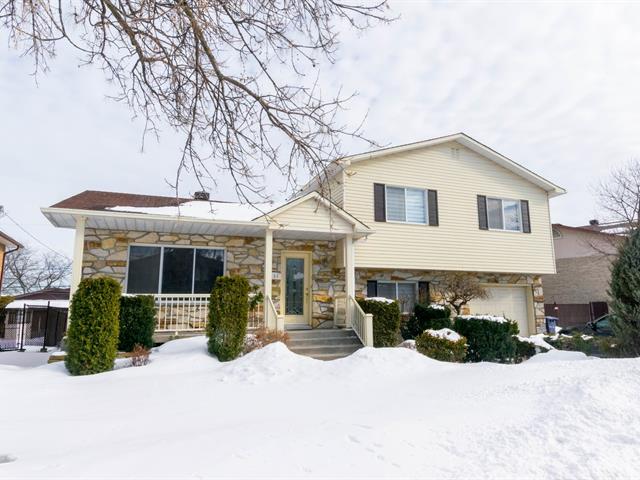We use cookies to give you the best possible experience on our website.
By continuing to browse, you agree to our website’s use of cookies. To learn more click here.





| Property Type | Split-level | Year of construction | 1981 |
| Type of building | Detached | Trade possible | |
| Building Dimensions | 47.00 ft. x 29.00 ft. - irr | Certificate of Location | |
| Living Area | 0.00 | ||
| Lot Dimensions | 70.00 ft. x 100.00 ft. - irr | Deed of Sale Signature | 90 days |
| Zoning | Residential |
| Pool | Above-ground | ||
| Water supply | Municipality | Parking | Outdoor (2) , Garage (1) |
| Foundation | Poured concrete | Driveway | Plain paving stone |
| Roofing | Garage | Heated, Single width | |
| Siding | Stone | Lot | |
| Windows | Aluminum | Topography | |
| Window Type | Distinctive Features | ||
| Energy/Heating | View | ||
| Basement | Proximity | ||
| Bathroom |
| Sewage system | Municipal sewer |
| Rooms | LEVEL | DIMENSIONS | Type of flooring | Additional information |
|---|---|---|---|---|
| Living room | Ground floor | 18x14 P - irr | Wood | |
| Bathroom | Ground floor | 13x3.3 P - irr | Ceramic tiles | |
| Kitchen | 2nd floor | 14x10.3 P - irr | Ceramic tiles | |
| Dining room | 2nd floor | 14.3x13 P - irr | Wood | |
| Bedroom | 2nd floor | 13.4x10 P - irr | Wood | |
| Bedroom | 3rd floor | 10.3x9.9 P - irr | Wood | |
| Bedroom | 3rd floor | 13.5x11.2 P - irr | Wood | |
| Primary bedroom | 3rd floor | 14.3x13.3 P - irr | Wood | |
| Bathroom | 3rd floor | 13x12 P - irr | Ceramic tiles | |
| Family room | Basement | 26x20 P - irr | Flexible floor coverings | |
| Bedroom | Basement | 10x8 P - irr | Flexible floor coverings |
Welcome to your dream home in the desirable area of Vimont!
This split-level residence offers the perfect blend of
comfort, style, and functionality. Boasting 3 spacious
bedrooms and a dedicated office space, this home provides
ample room for both relaxation and productivity.
Step into the expansive living room that invites you to
unwind and entertain with its generous space and natural
light as well as a well-appointed kitchen.
Venture downstairs to discover a versatile basement, ideal
for a recreational area or additional living space. The
ample storage throughout the home ensures a clutter-free
environment, while the well-maintained interiors make it
truly move-in ready.
The allure of this property extends to the outdoors, where
a meticulously landscaped backyard awaits. Enclosed by
charming hedges, the backyard offers a perfect sanctuary
for enjoying nature and entertaining guests in complete
privacy.
This home has been lovingly cared for, ensuring that every
corner reflects pride of ownership. With its prime location
in Vimont and proximity to amenities, schools, and parks,
this residence presents a unique opportunity to embrace a
lifestyle of convenience and tranquility.
Don't miss the chance to make this exceptional split-level
home your own -- schedule a viewing today and step into the
next chapter of your life in Vimont!
We use cookies to give you the best possible experience on our website.
By continuing to browse, you agree to our website’s use of cookies. To learn more click here.