We use cookies to give you the best possible experience on our website.
By continuing to browse, you agree to our website’s use of cookies. To learn more click here.




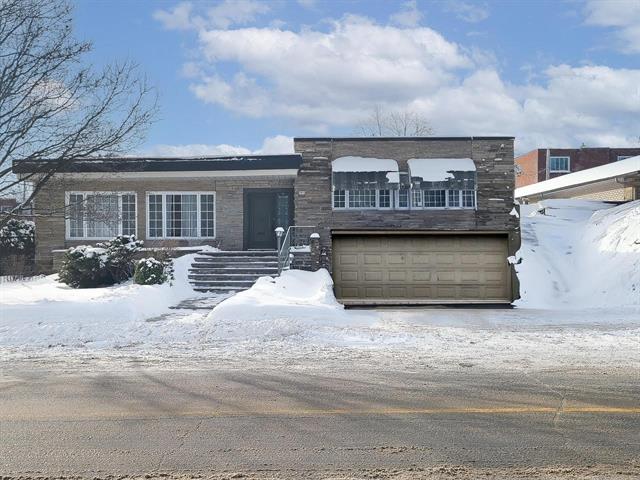
 Hall d'entrée
Hall d'entrée
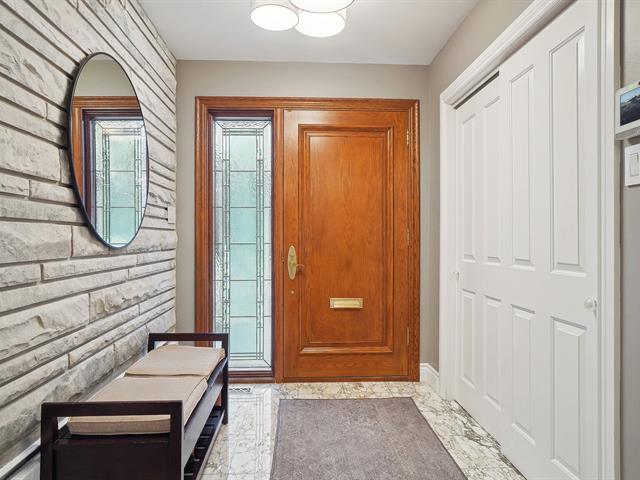 Escalier
Escalier
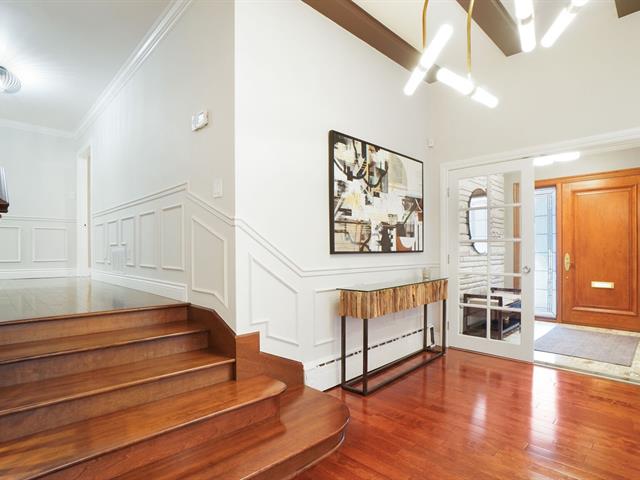 Salon
Salon
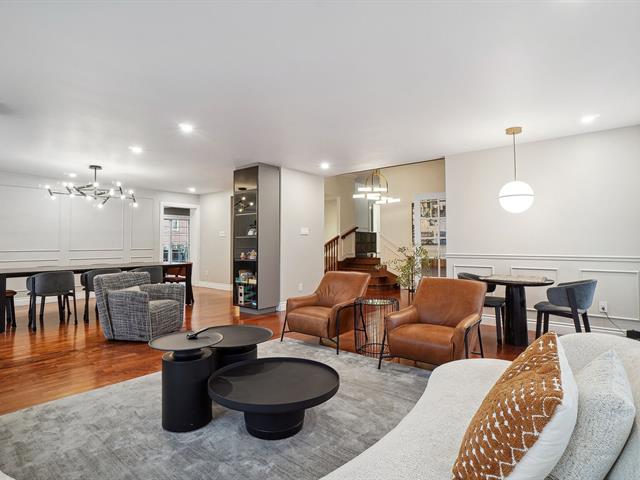 Salle à manger
Salle à manger
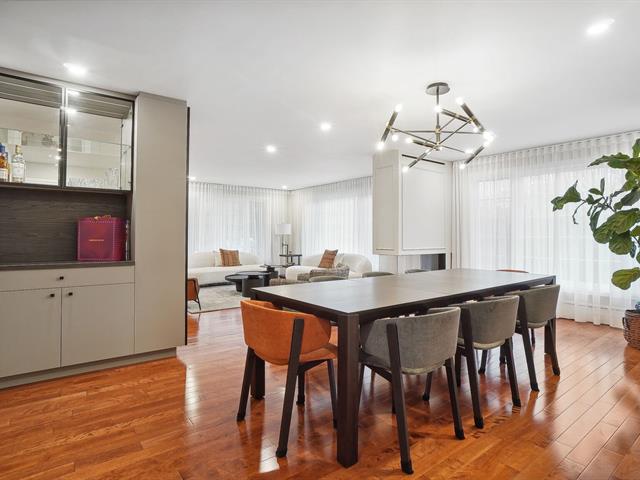 Salle à manger
Salle à manger
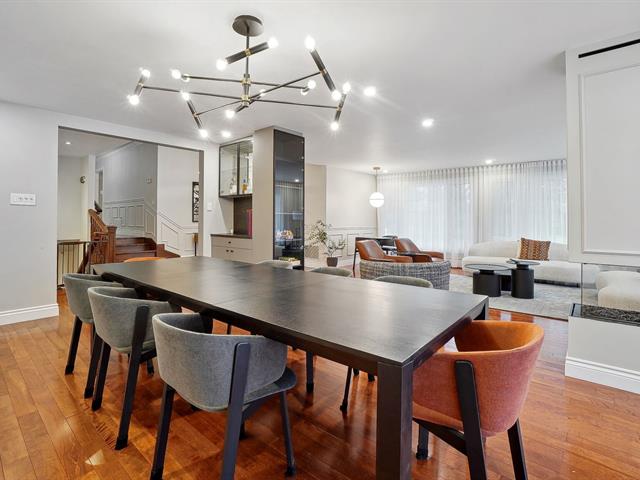 Salon
Salon
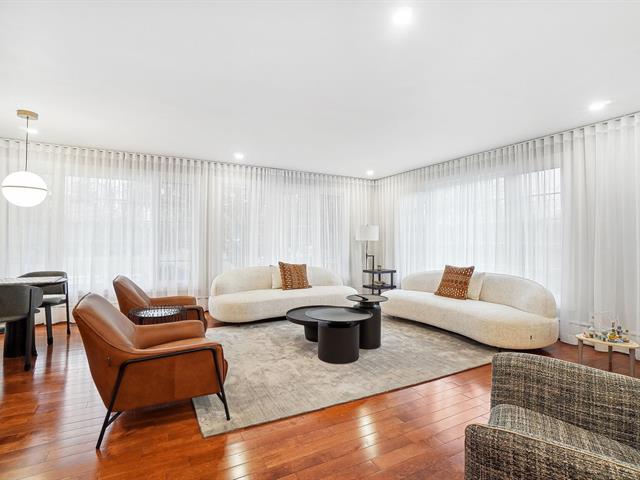 Cuisine
Cuisine
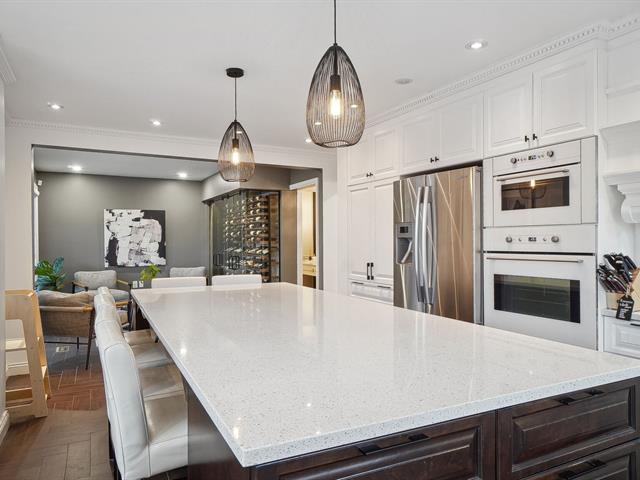 Salon
Salon
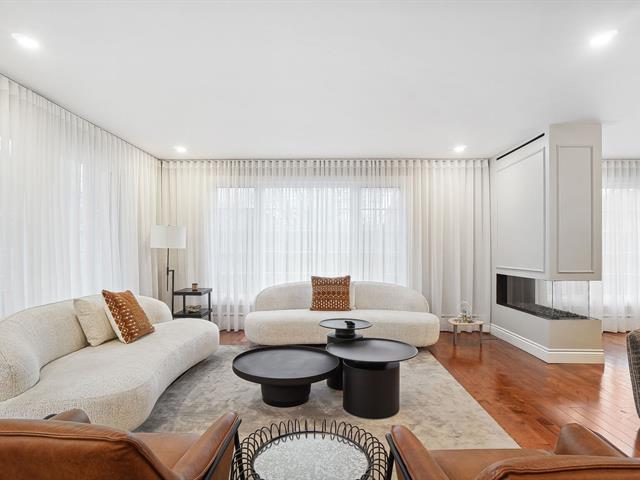 Cuisine
Cuisine
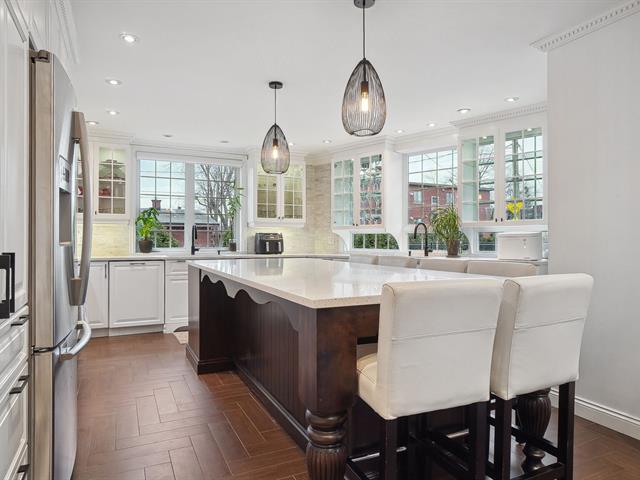 Cuisine
Cuisine
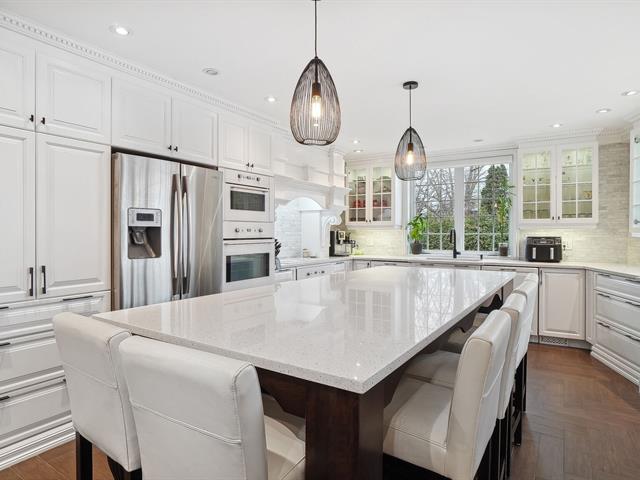 Cuisine
Cuisine
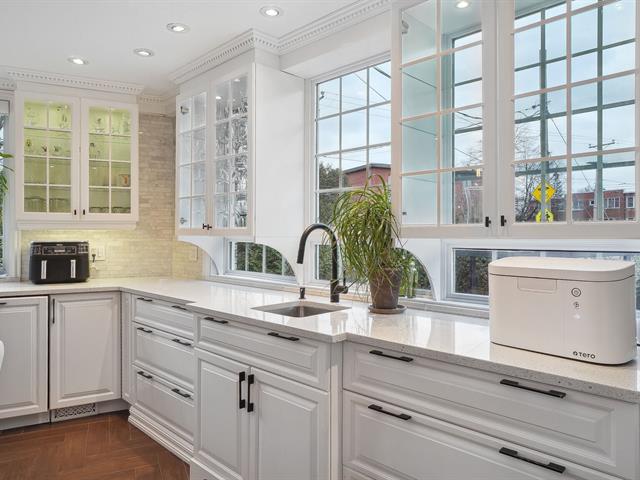 Cave à vin
Cave à vin
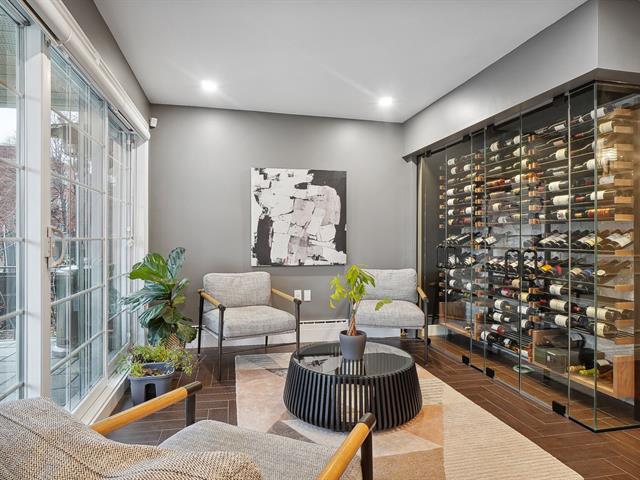 Chambre à coucher
Chambre à coucher
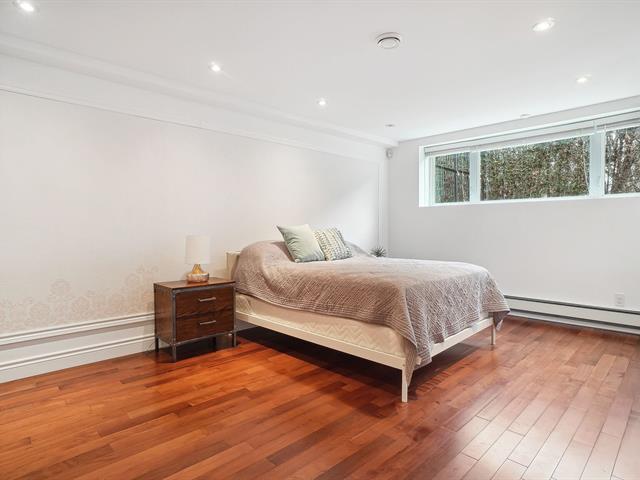 Chambre à coucher principale
Chambre à coucher principale
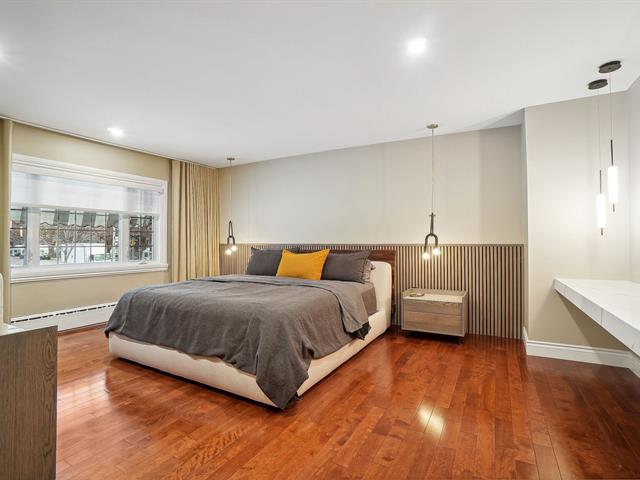 Chambre à coucher principale
Chambre à coucher principale
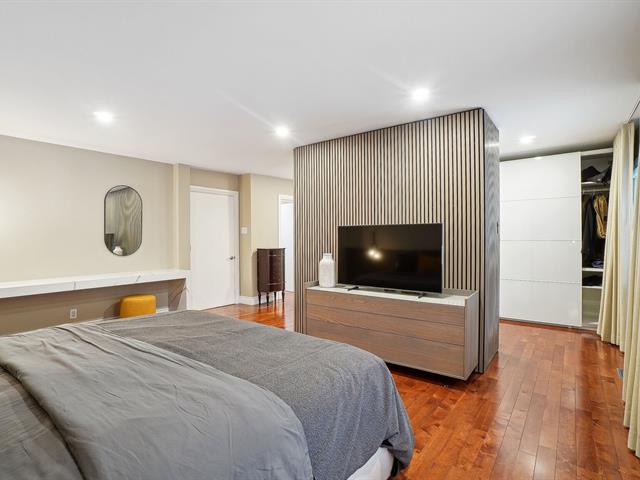 Chambre à coucher principale
Chambre à coucher principale
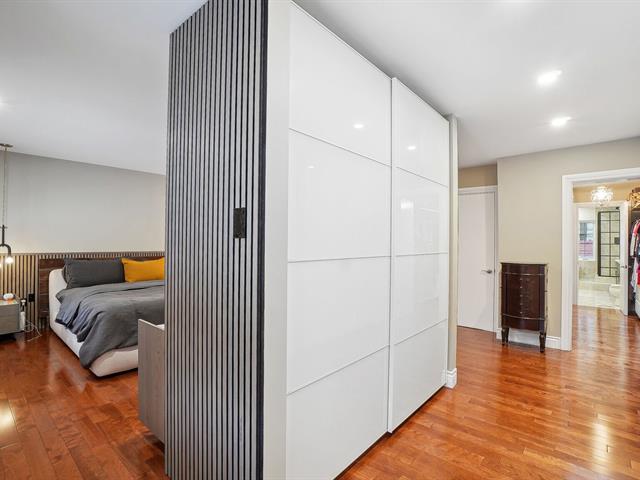 Salle de bains
Salle de bains
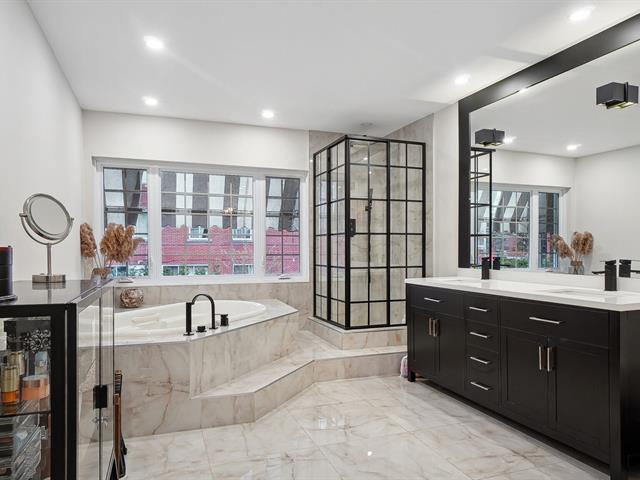 Salle de bains
Salle de bains
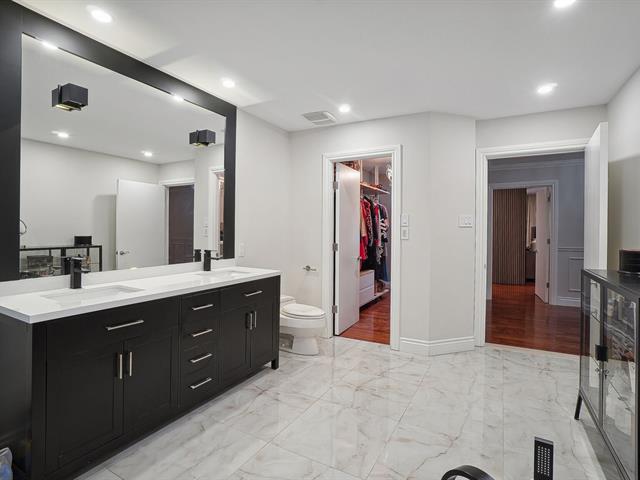 Chambre à coucher
Chambre à coucher
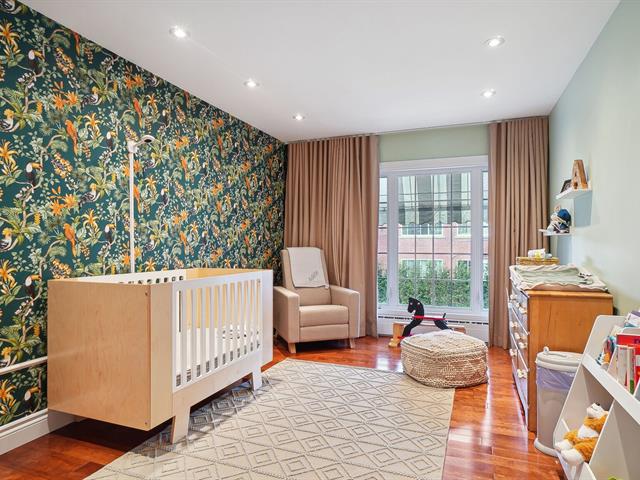 Salle d'exercice
Salle d'exercice
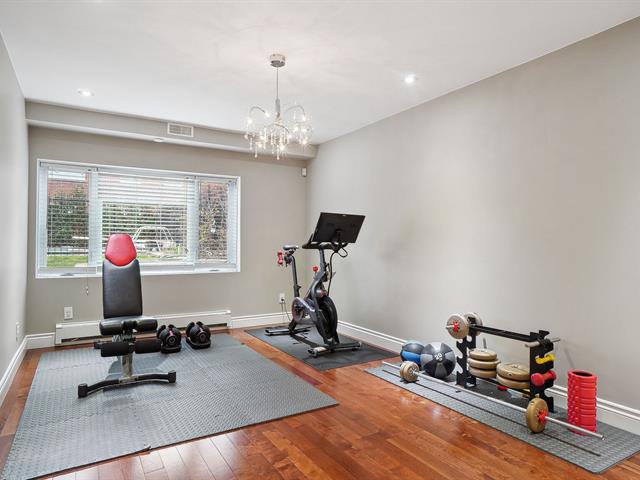 Bureau
Bureau
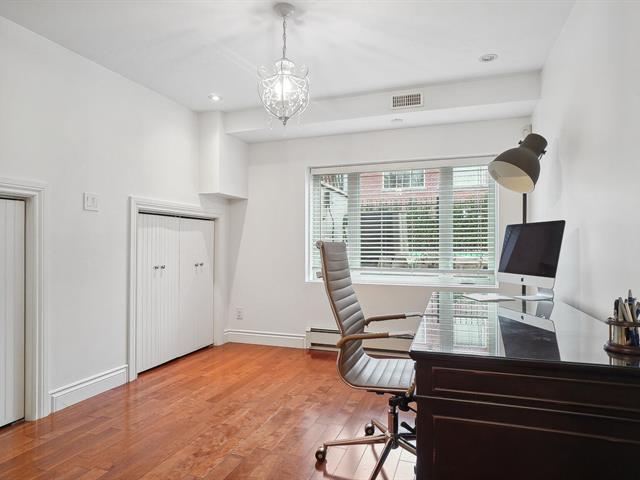 Salle d'eau
Salle d'eau
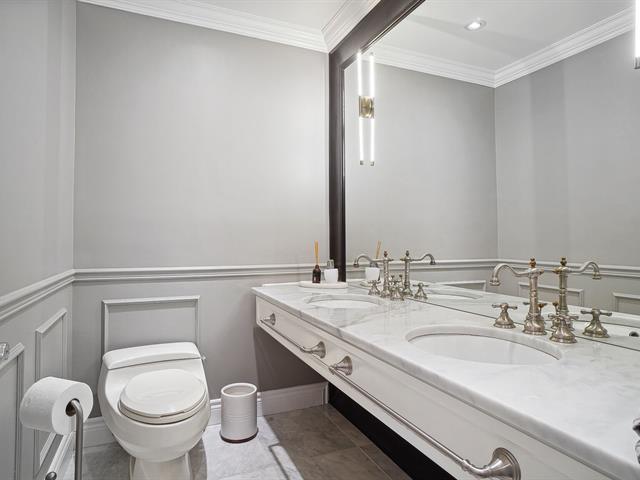 Escalier
Escalier
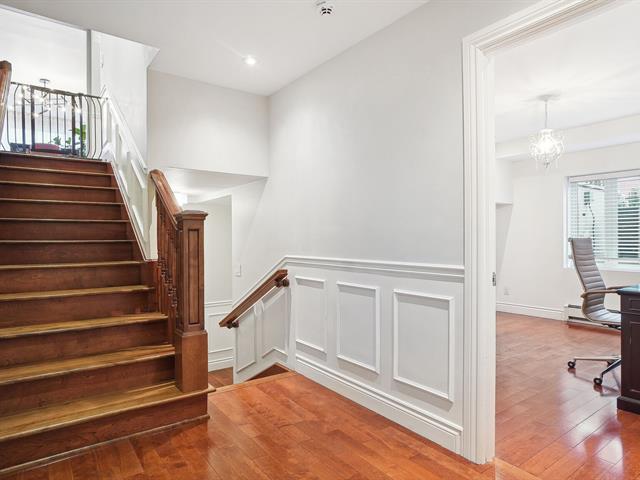 Salon
Salon
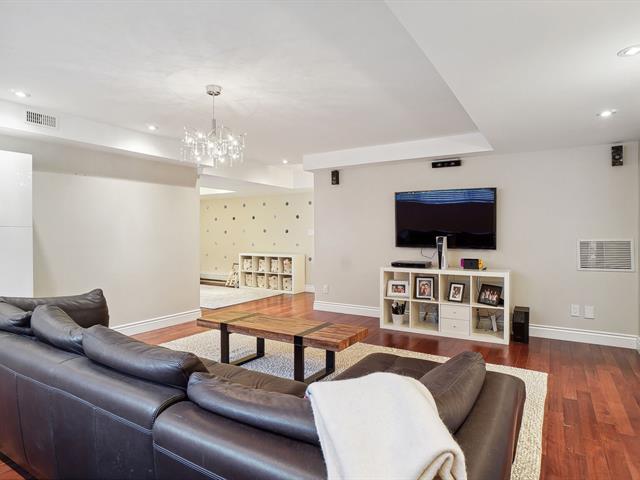 Salon
Salon
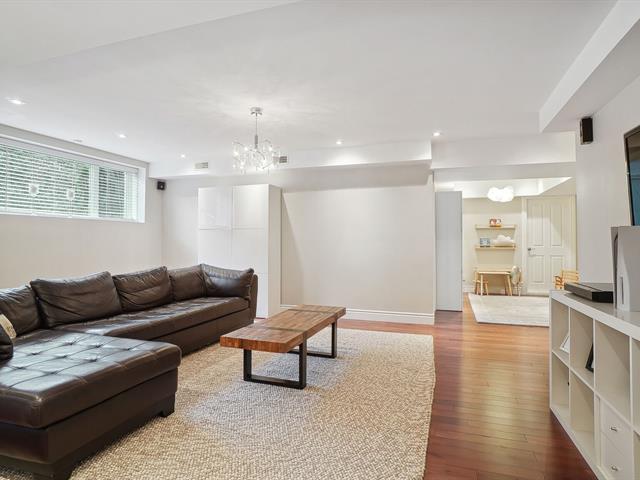 Salle familiale
Salle familiale
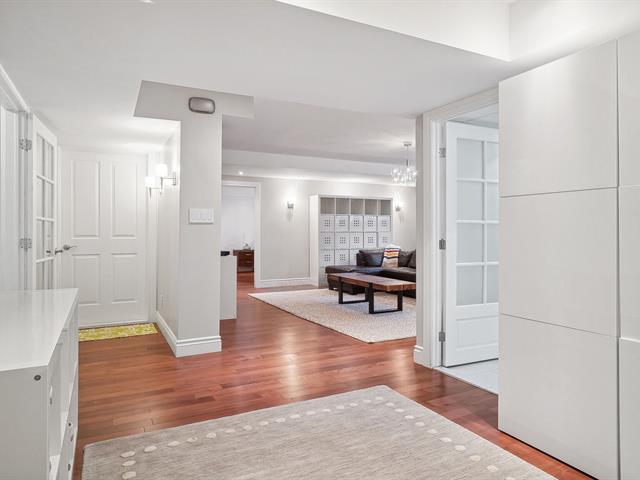 Salle familiale
Salle familiale
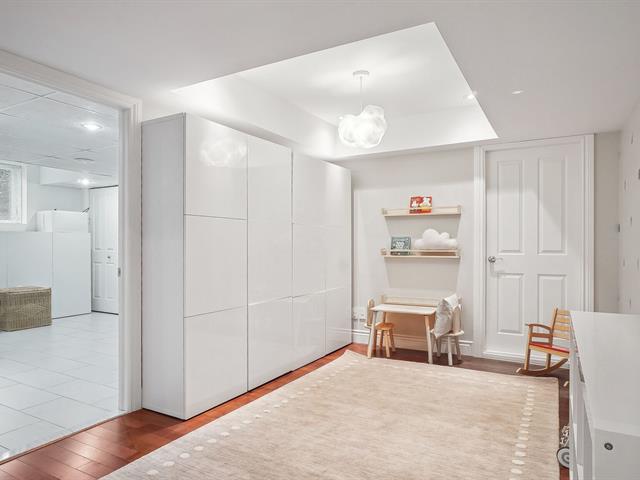 Salle de lavage
Salle de lavage
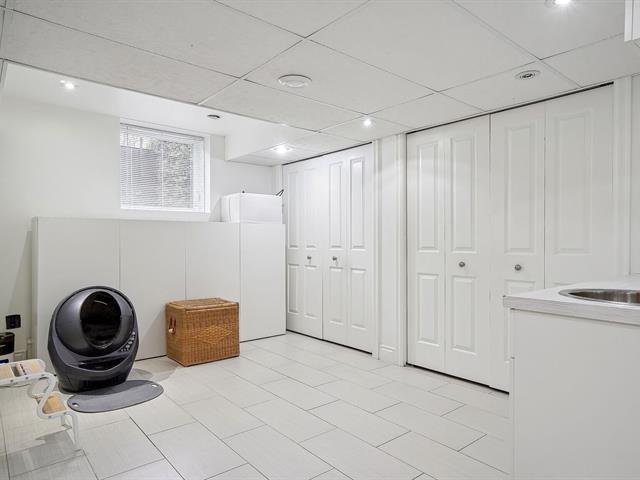 Cour
Cour
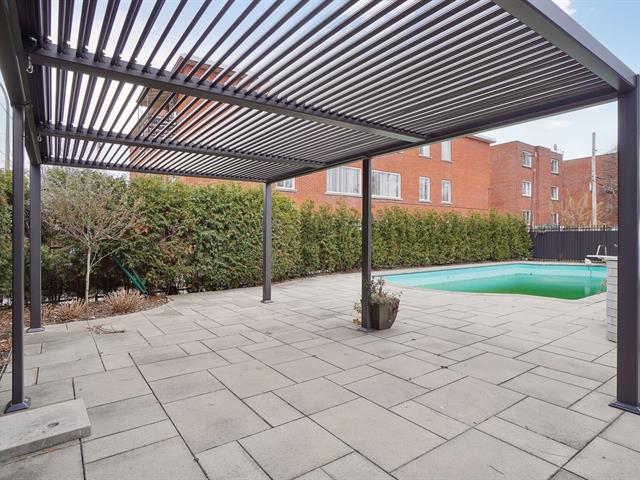 Piscine
Piscine
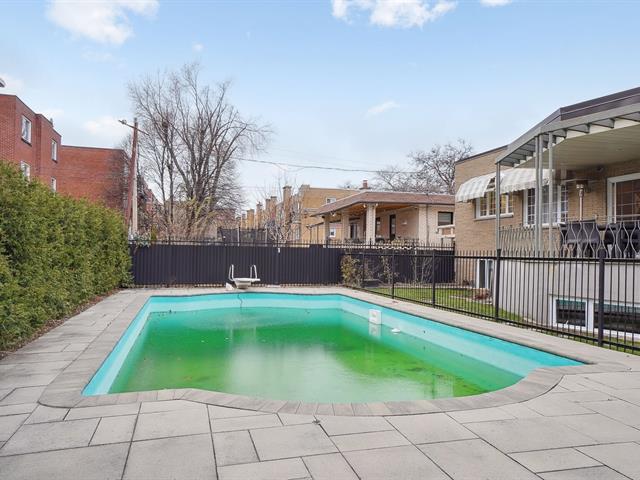 Piscine
Piscine
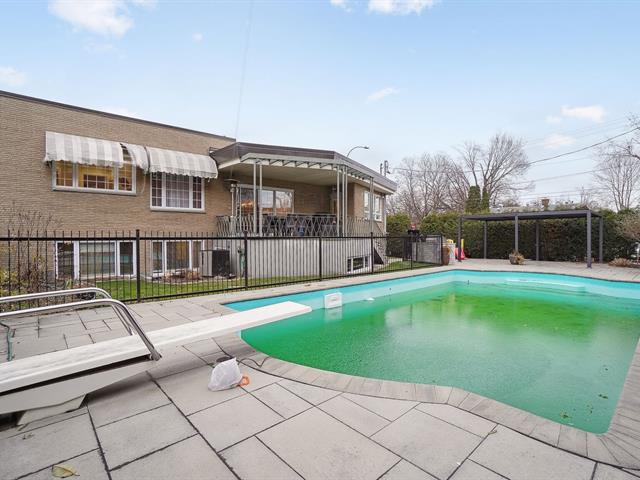 Proximité
Proximité
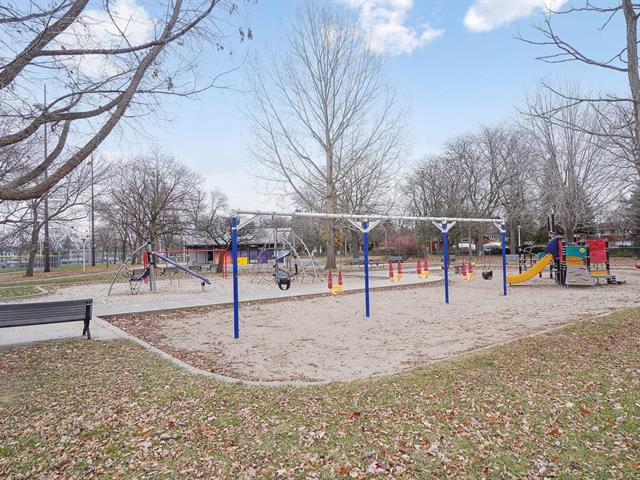
| Property Type | Split-level | Year of construction | 1964 |
| Type of building | Detached | Trade possible | |
| Building Dimensions | 13.83 m x 17.02 m - irr | Certificate of Location | |
| Living Area | 232.70 m² | ||
| Lot Dimensions | 33.53 m x 19.81 m | Deed of Sale Signature | |
| Zoning | Residential |
| Pool | Heated, Inground | ||
| Water supply | Municipality | Parking | Outdoor (2) , Garage (2) |
| Driveway | Plain paving stone | ||
| Roofing | Garage | Double width or more | |
| Siding | Lot | ||
| Windows | PVC | Topography | |
| Window Type | Crank handle | Distinctive Features | |
| Energy/Heating | Electricity, Natural gas | View | |
| Basement | 6 feet and over, Finished basement, Separate entrance | Proximity | Highway, Cegep, Daycare centre, Park - green area, Bicycle path, Elementary school, High school, Public transport |
| Bathroom | Adjoining to primary bedroom, Seperate shower |
| Heating system | Air circulation, Hot water | Equipment available | Central vacuum cleaner system installation, Electric garage door, Central heat pump |
| Sewage system | Municipal sewer |
| Rooms | LEVEL | DIMENSIONS | Type of flooring | Additional information |
|---|---|---|---|---|
| Other | Ground floor | 7.0x6.0 P | Wood | |
| Hallway | Ground floor | 8.1x16.1 P | Marble | |
| Living room | Ground floor | 15.0x20.0 P | Wood | |
| Dining room | Ground floor | 12.0x20.0 P | Wood | |
| Kitchen | Ground floor | 16.1x14.0 P - irr | Ceramic tiles | |
| Family room | Ground floor | 14.0x11.0 P | Ceramic tiles | patio door |
| Washroom | Ground floor | 7.0x4.1 P | Marble | double sink |
| Bedroom | 12.0x10.0 P | Wood | ||
| Bedroom | 15.0x10.0 P | Wood | ||
| Primary bedroom | 2nd floor | 17.0x23.0 P | Wood | |
| Walk-in closet | 2nd floor | 11.0x6.0 P | Wood | |
| Bathroom | 2nd floor | 13.0x10.0 P | Other | |
| Den | 2nd floor | 14.0x8.1 P - irr | Wood | |
| Family room | Basement | 16.0x19.0 P | Wood | |
| Playroom | Basement | 12.0x9.0 P | Wood | |
| Bedroom | Basement | 19.0x11.0 P - irr | Wood | |
| Laundry room | Basement | 14.0x11.0 P | Ceramic tiles | |
| Bathroom | Basement | 9.0x4.0 P | Ceramic tiles | |
| Walk-in closet | Basement | 6.0x5.0 P | Wood | |
| Storage | Basement | 19.0x11.1 P | Concrete | |
| Other | Basement | 18.0x8.0 P | Concrete | |
| Cellar / Cold room | Basement | 11.0x11.0 P | Concrete |
Immerse yourself in the epitome of refined living with this
splendidly renovated residence in the esteemed Val Royal
neighborhood of Montreal. A sanctuary of luxury and
comfort, this home is the perfect synthesis of elegant
design and family-friendly living.
As you enter, the grand foyer sets the stage for the
opulence within. The open-concept living area, bathed in
natural light, spotlights the gleaming hardwood floors that
lead you through the versatile space. At the heart of this
home is the magnificent gourmet kitchen, appointed with
premium stainless steel appliances, custom cabinetry, and
an expansive central island that stands ready for culinary
feasts and engaging conversations.
The seamless transition from kitchen to the warm and
welcoming family room forms a harmonious space for leisure
and social gatherings. With five generous bedrooms, each
serves as a peaceful haven, particularly the master suite,
which boasts a capacious design and an en-suite bathroom
embodying the pinnacle of spa-like indulgence.
Ascending the residence, the private family quarters offer
a blend of comfort and chic, with each room crafted to be a
serene retreat, echoing the home's overall ambiance of
understated sophistication.
Descend to the joyous expanses of the finished basement.
This dynamic area, designed as the ultimate family room,
accommodates everything from lively movie nights to
tranquil repose, adaptable to your every whim.
The allure of this home extends to the outdoors, where a
beautifully manicured yard encircles the inviting in-ground
pool--a haven for relaxation and the site of endless summer
memories.
This home isn't merely a dwelling; it's a statement of
lifestyle. With its luxurious amenities, thoughtful layout,
and prime location offering easy access to essential
services and urban delights, it's poised to captivate those
who seek not just a house, but a home replete with elegance
and ease.
We use cookies to give you the best possible experience on our website.
By continuing to browse, you agree to our website’s use of cookies. To learn more click here.