We use cookies to give you the best possible experience on our website.
By continuing to browse, you agree to our website’s use of cookies. To learn more click here.




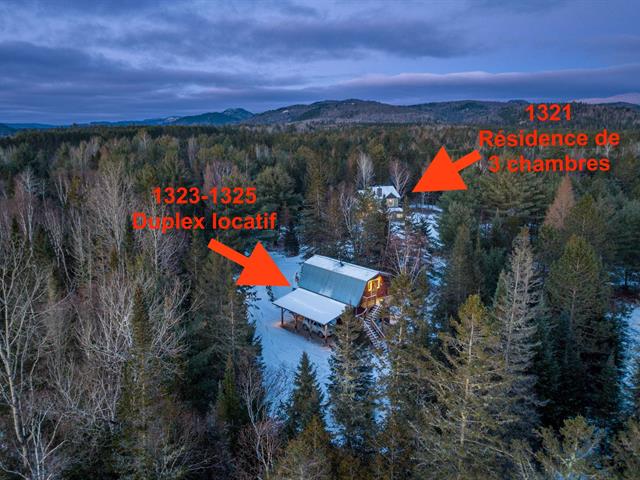
 Extérieur
Extérieur
 Autre
Autre
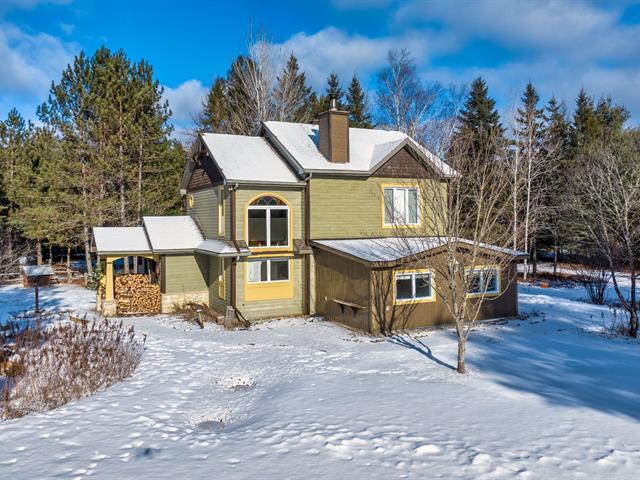 Photo aérienne
Photo aérienne
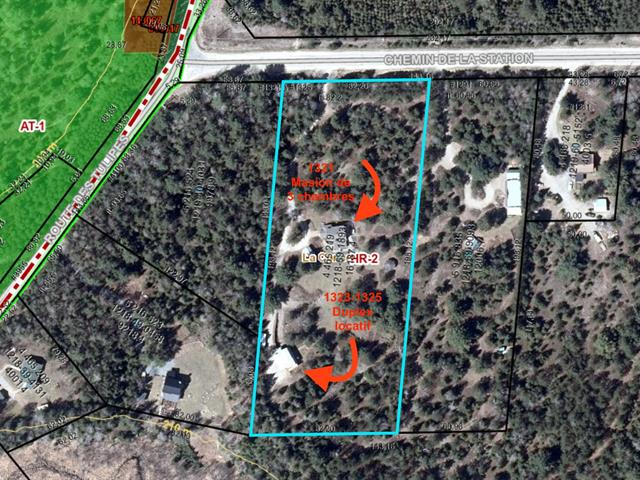 Photo aérienne
Photo aérienne
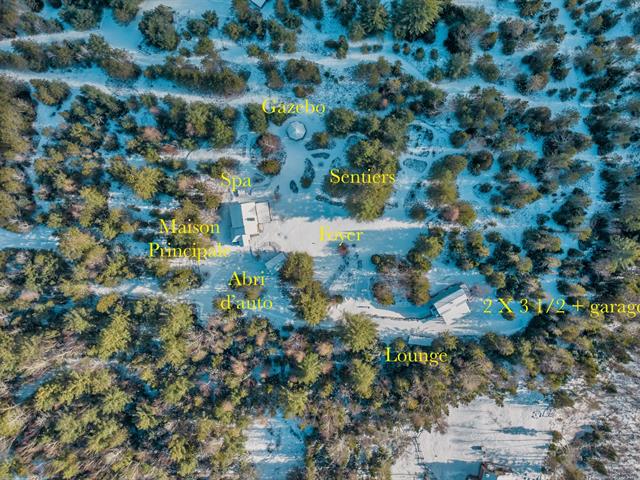 Extérieur
Extérieur
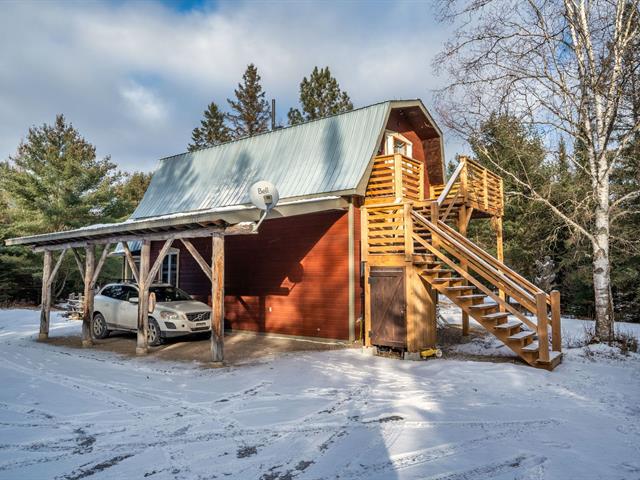 Extérieur
Extérieur
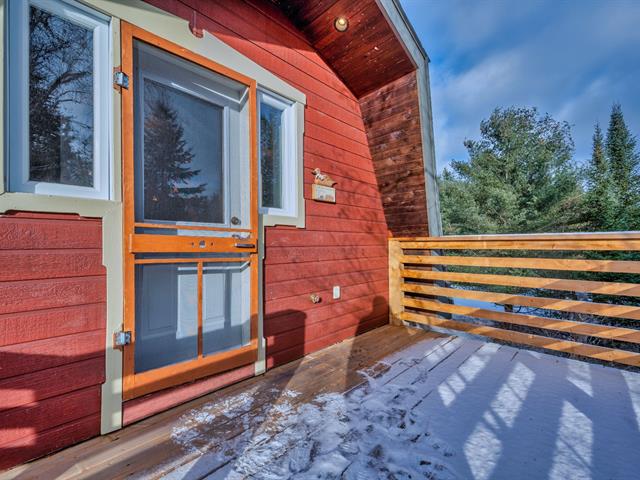 Autre
Autre
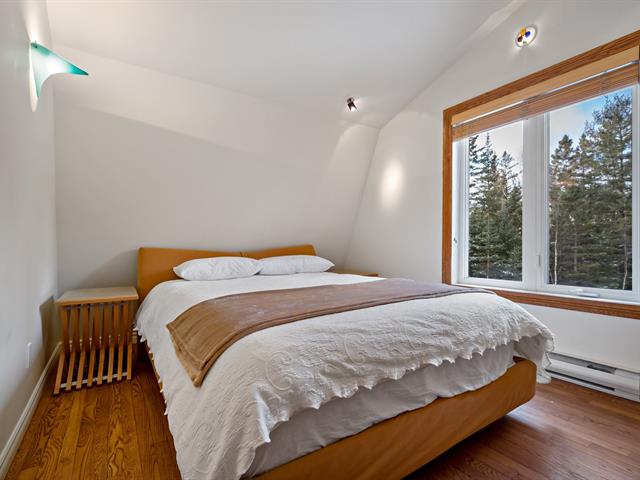 Autre
Autre
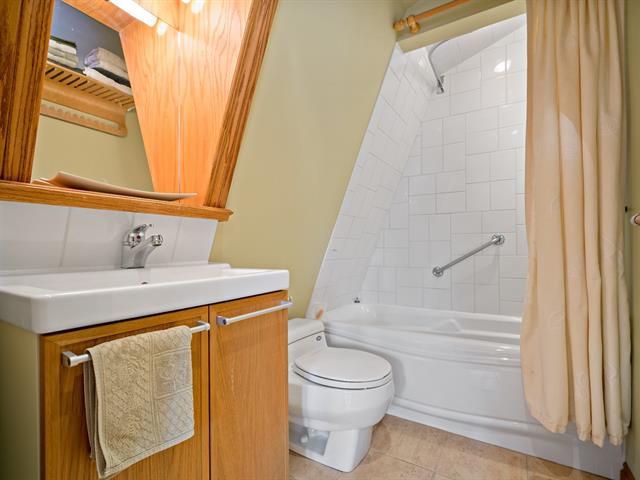 Autre
Autre
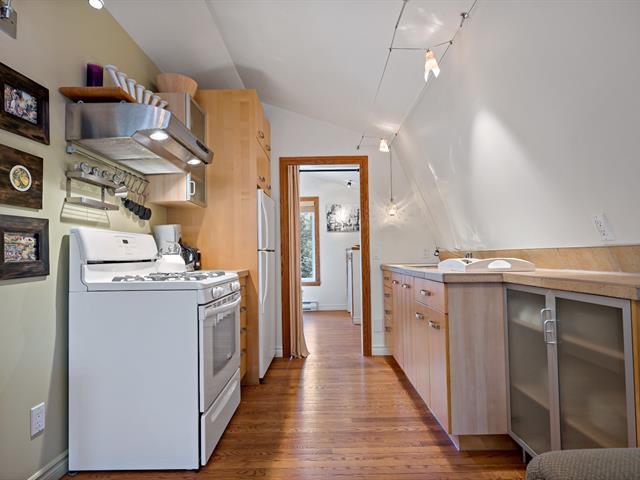 Autre
Autre
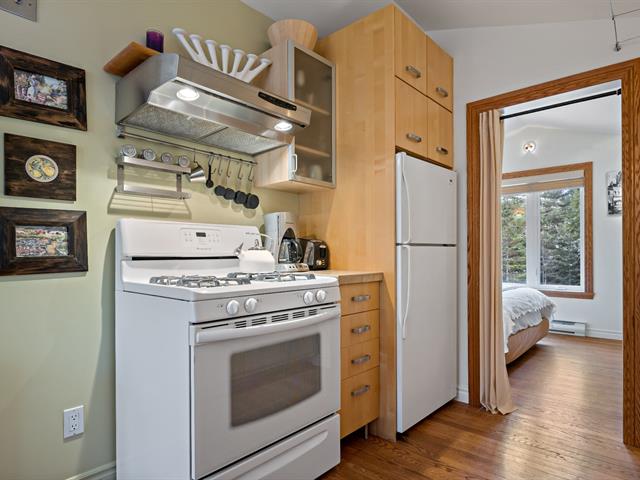 Autre
Autre
 Autre
Autre
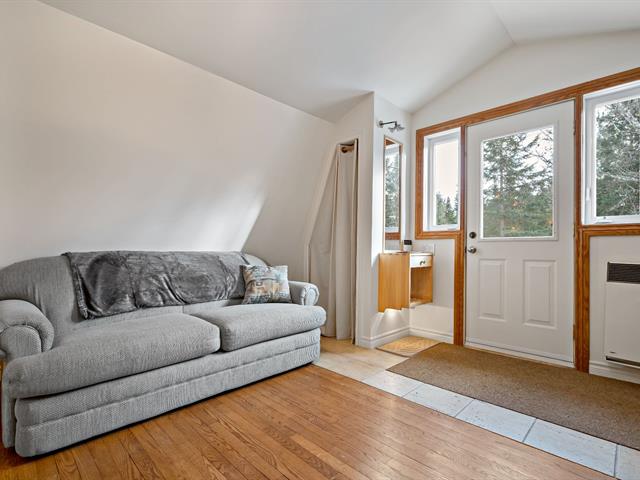 Autre
Autre
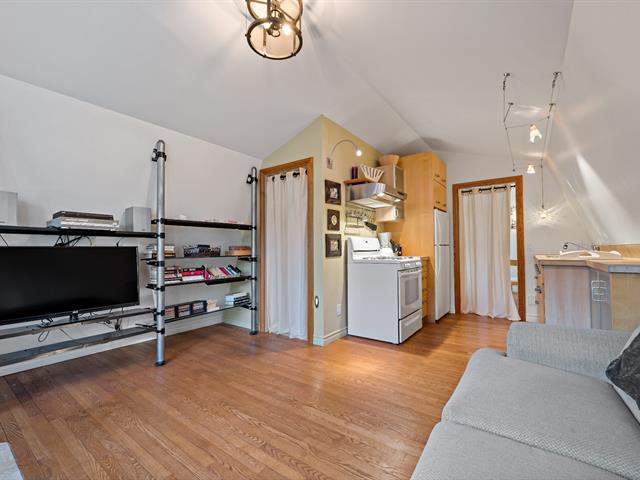 Autre
Autre
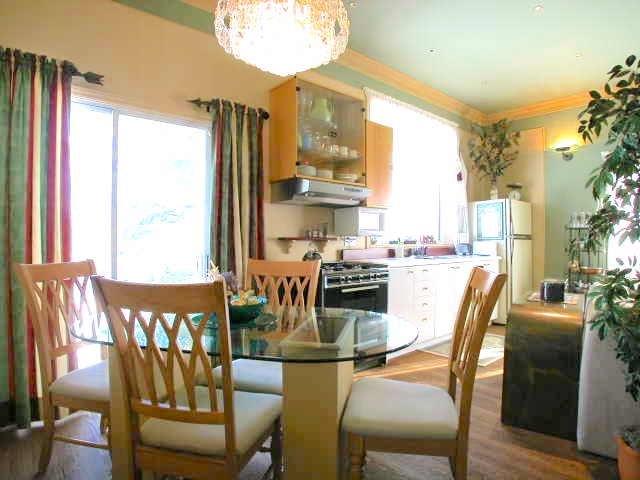 Autre
Autre
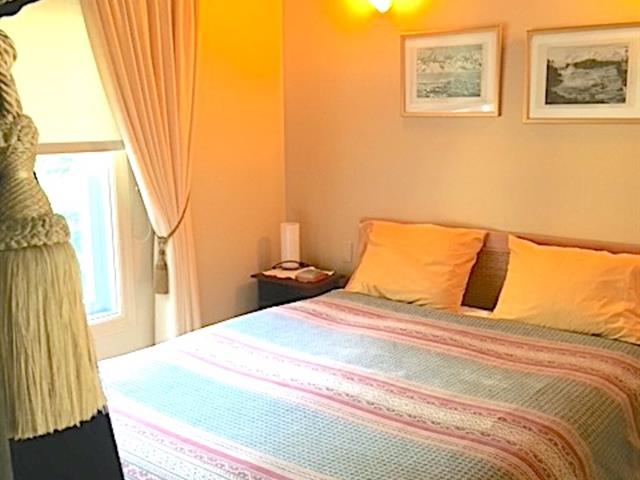 Autre
Autre
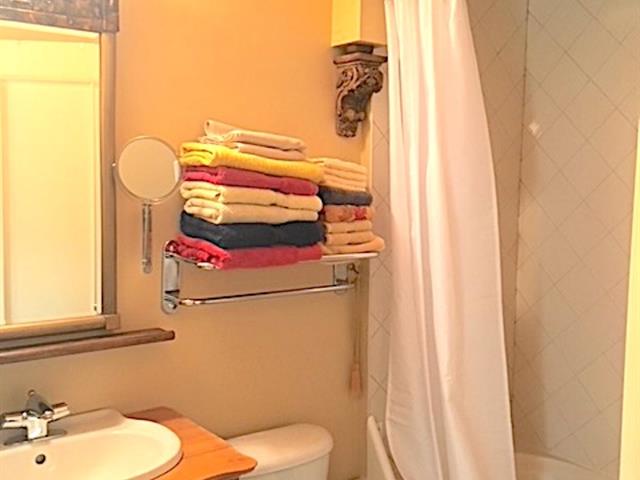 Autre
Autre
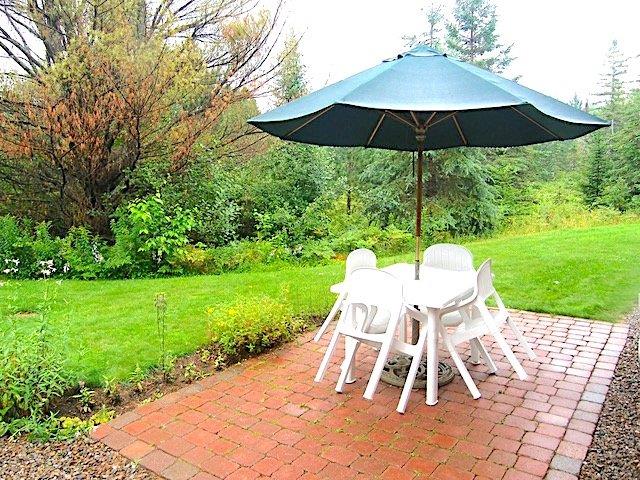 Autre
Autre
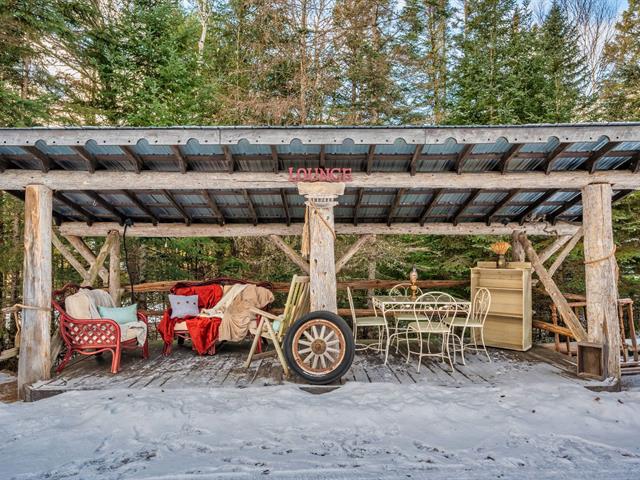 Autre
Autre
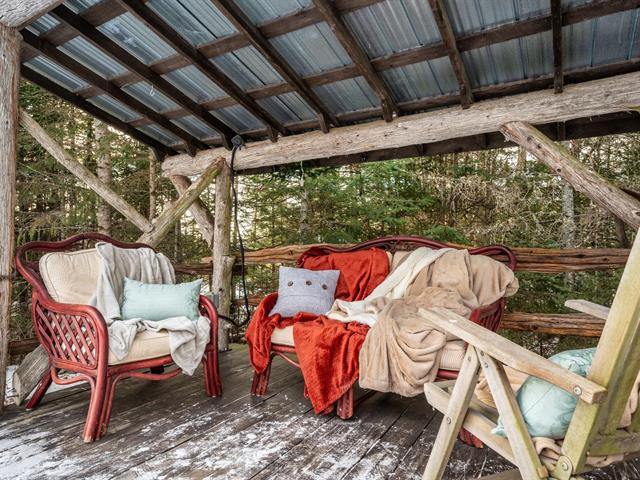 Autre
Autre
 Autre
Autre
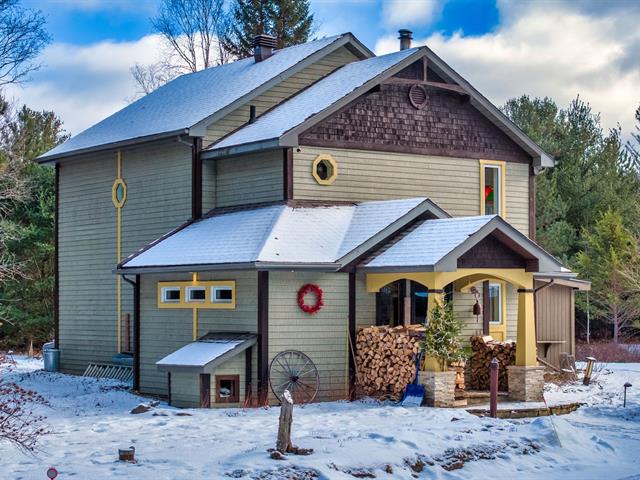 Autre
Autre
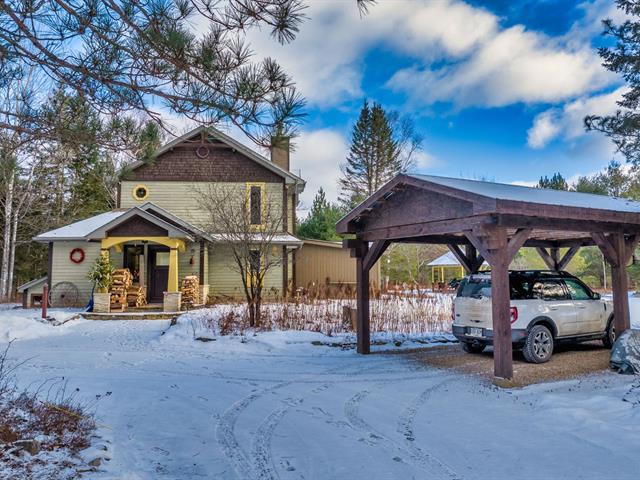 Cuisine
Cuisine
 Cuisine
Cuisine
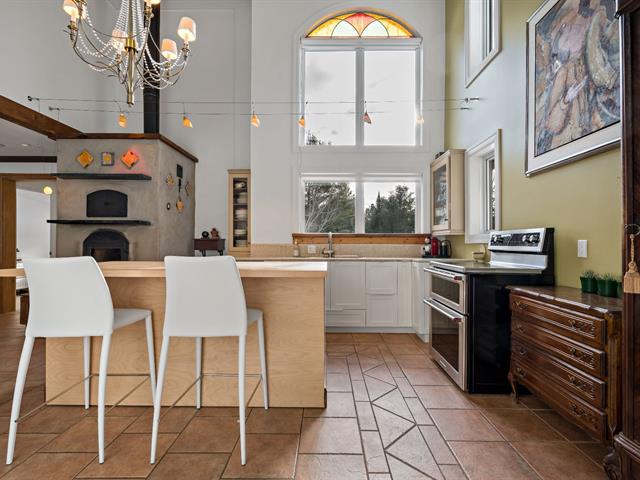 Cuisine
Cuisine
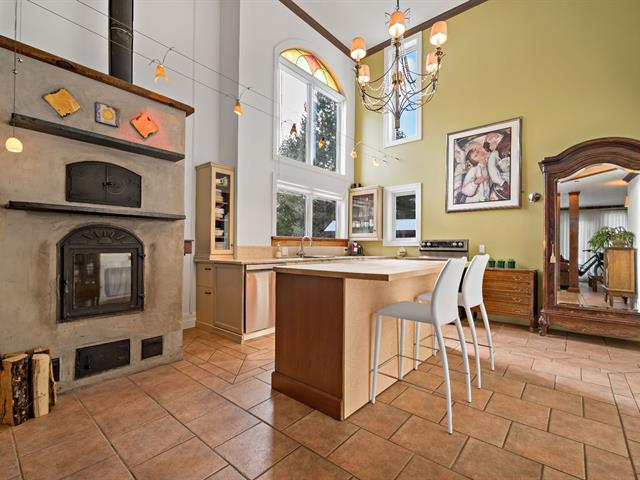 Salle à manger
Salle à manger
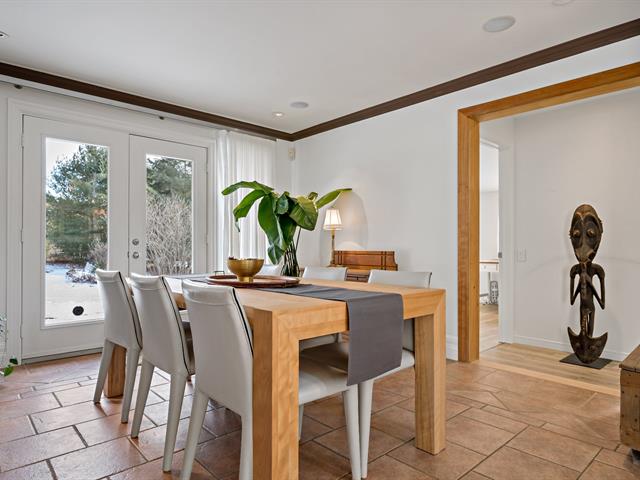 Chambre à coucher
Chambre à coucher
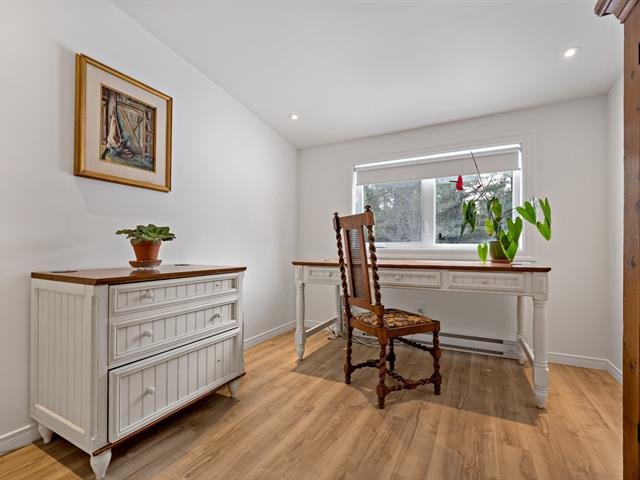 Chambre à coucher
Chambre à coucher
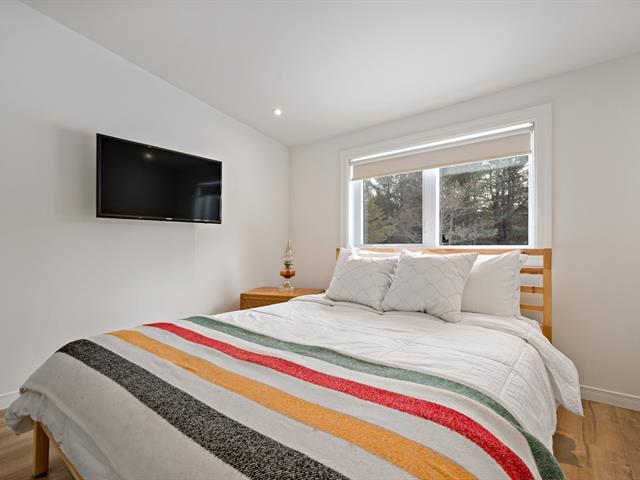 Chambre à coucher
Chambre à coucher
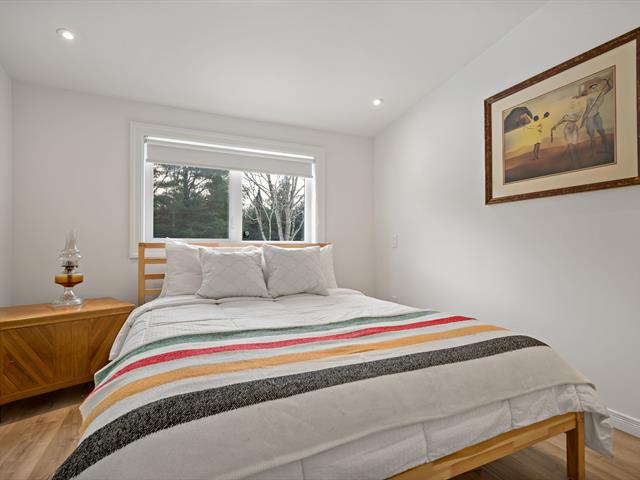 Salle de bains
Salle de bains
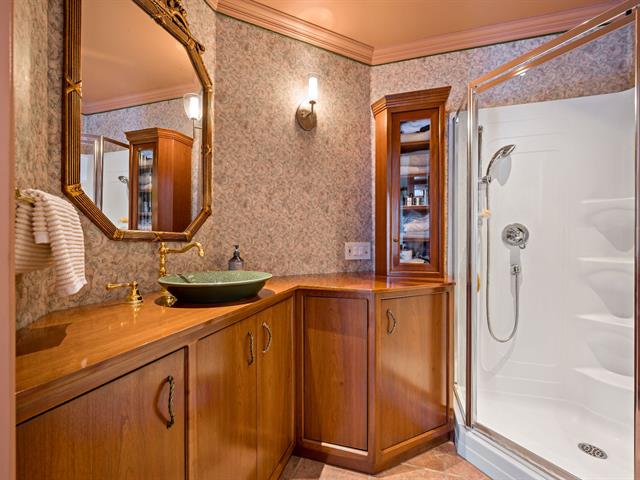 Salon
Salon
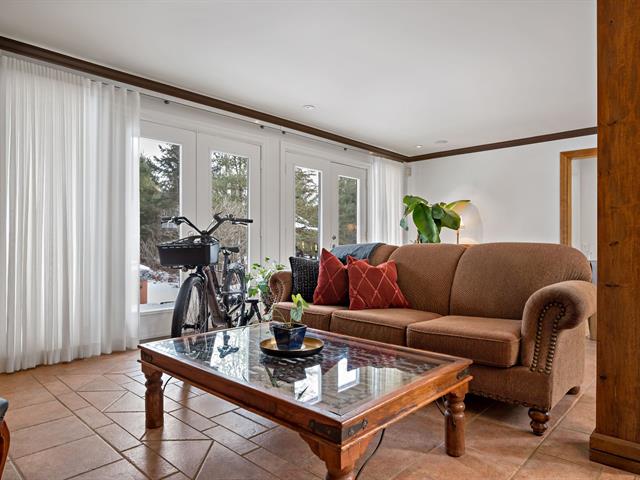 Intérieur
Intérieur
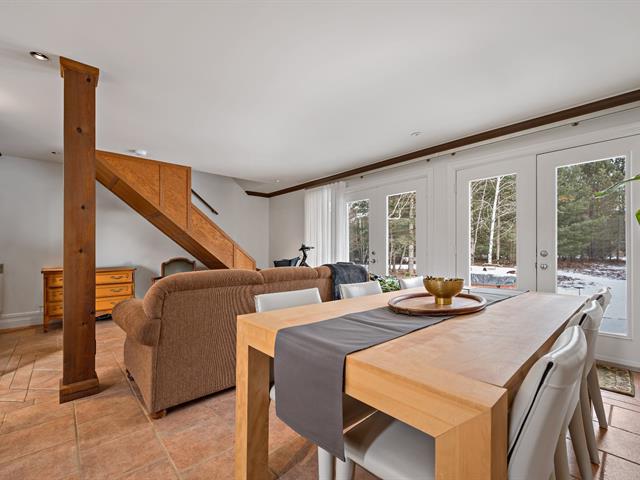 Autre
Autre
 Chambre à coucher principale
Chambre à coucher principale
 Chambre à coucher principale
Chambre à coucher principale
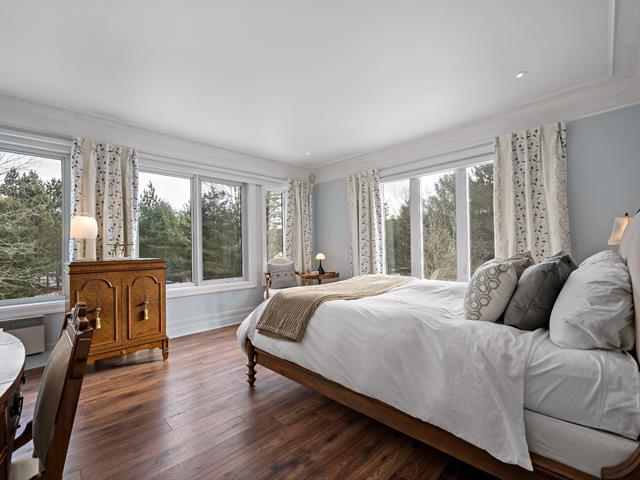 Autre
Autre
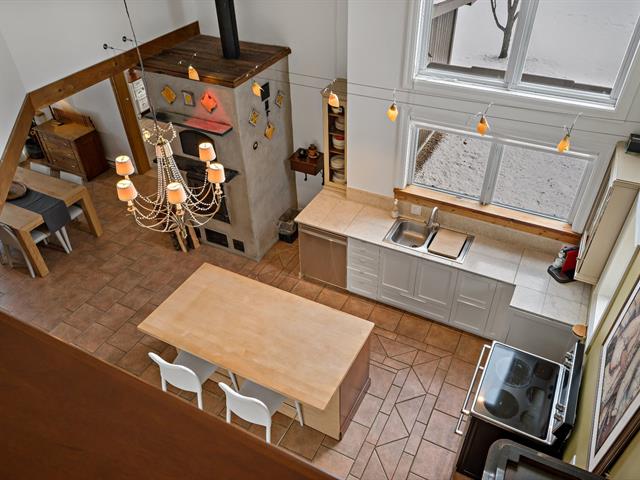 Autre
Autre
 Autre
Autre
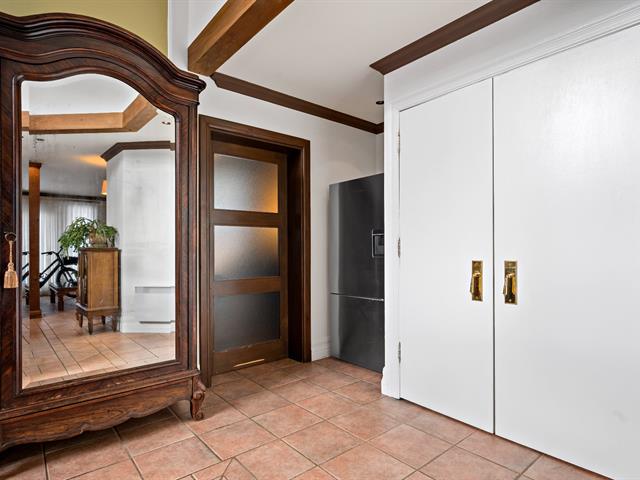 Autre
Autre
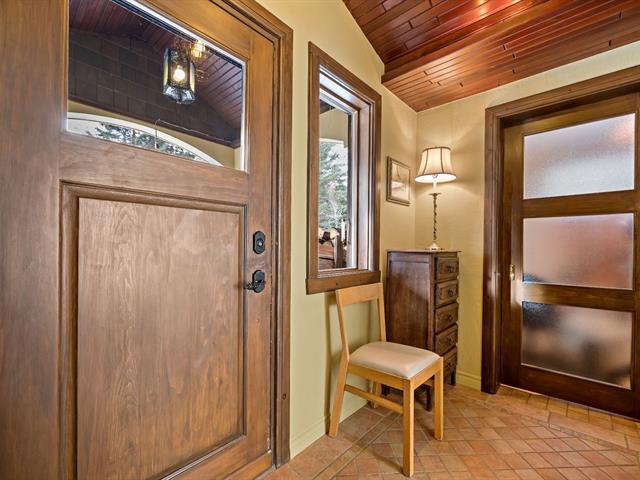 Extérieur
Extérieur
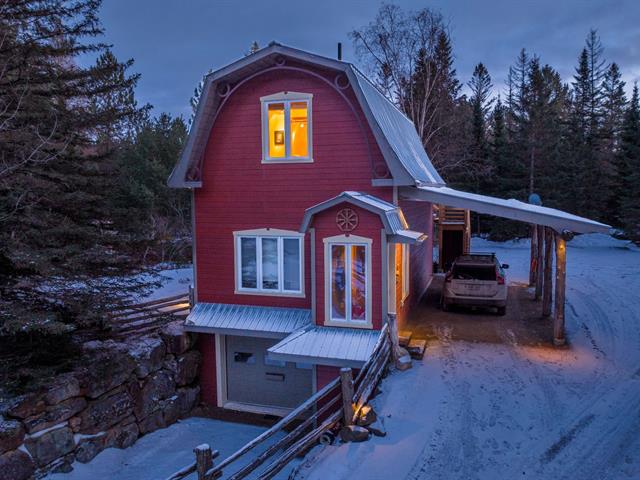 Autre
Autre
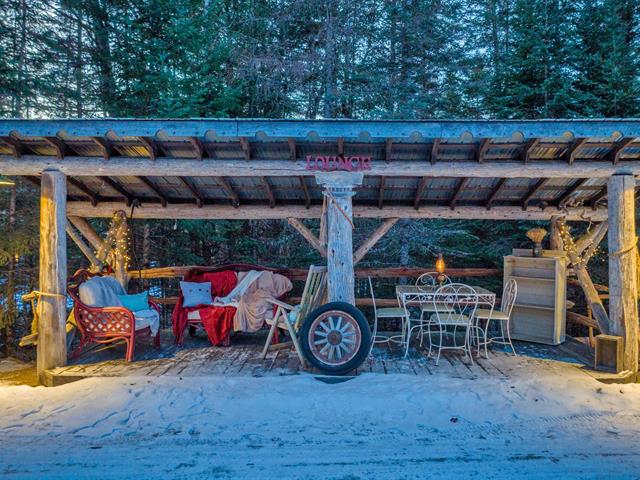 Photo aérienne
Photo aérienne
 Photo aérienne
Photo aérienne

| Property Type | Triplex | Year of construction | 2005 |
| Type of building | Detached | Trade possible | |
| Building Dimensions | 11.48 m x 11.69 m | Certificate of Location | |
| Living Area | 0.00 | ||
| Lot Dimensions | 885.00 ft. x 2,132.00 ft. | Deed of Sale Signature | 120 days |
| Zoning | Commercial, Recreational and tourism, Residential |
| Pool | |||
| Water supply | Artesian well | Parking | In carport (2) , Outdoor (10) , Garage (1) |
| Foundation | Poured concrete | Driveway | Not Paved |
| Roofing | Tin | Garage | Attached, Heated, Fitted, Single width |
| Siding | Lot | Land / Yard lined with hedges, Patio, Landscape | |
| Windows | Topography | Flat | |
| Window Type | Distinctive Features | ||
| Energy/Heating | Electricity, Propane | View | Mountain |
| Basement | Proximity | Highway, Golf, Park - green area, Bicycle path, Alpine skiing, Cross-country skiing, Snowmobile trail, ATV trail | |
| Bathroom |
| Carport | Attached, Other, Detached | Heating system | Electric baseboard units |
| Heat | Other | Distinctive features | Wooded lot: hardwood trees |
| Sewage system | Purification field, Septic tank |
| Rooms | LEVEL | DIMENSIONS | Type of flooring | Additional information |
|---|
Enchanting 4 acre estate that pays for itself!
This unique property offers maximum privacy and includes a
country style residence and a completely independent duplex
that can serve as a revenue property, guest house, home
office, gym, yoga studio - the possibilities are endless.
Ideal for professionals, small business owners, remote
work, large families and investors alike, with versatile
zoning that permits commercial and tourism activities in
addition to residential.
The main residence has three bedrooms, 1.5 bathrooms, and a
bright and airy open concept living area with cathedral
ceilings that opens onto a four season paradise including a
landscaped garden, spa, gazebo with wood fireplace, fire
pit, and a system of wooded trails for evening strolls and
snowshoeing under the stars - everything you need to fully
enjoy the outdoors all year round.
A generator and Scandinavian wood burning thermal mass with
oven make this house fully autonomous during power outages.
A short walk away from the principal residence is a
charming barn-style duplex with two furnished one bedroom
apartments. Each apartment has its own private outdoor
space, ample parking, access to laundry facilities in the
attached garage, and enclosed ski storage.
The lower unit is currently rented at $1000 per month based
on a 12 month lease. The tenant is leaving at the end of
June 2024 so both apartments will be vacant and available
for the new owners. Seasonal or shorter term rental can
easily fetch more.
The property also features a rustic covered outdoor lounge
area equipped with electricity for convenient entertaining
al fresco.
Exceptionally located just 10 minutes from the
Mont-Tremblant village and ski resort, and just 700 metres
from the P'tit Train du Nord linear park - a cyclist's and
cross-country skier's dream connecting Saint Jerome to Mont
Laurier. The beaches of the Rivière Rouge are only 1
kilometre away where you can enjoy swimming, kayaking,
canoeing, camping and more.
An absolutely rare and unique opportunity that offers you
many options for revenue generation and a seamless work
from home lifestyle.
We use cookies to give you the best possible experience on our website.
By continuing to browse, you agree to our website’s use of cookies. To learn more click here.