We use cookies to give you the best possible experience on our website.
By continuing to browse, you agree to our website’s use of cookies. To learn more click here.




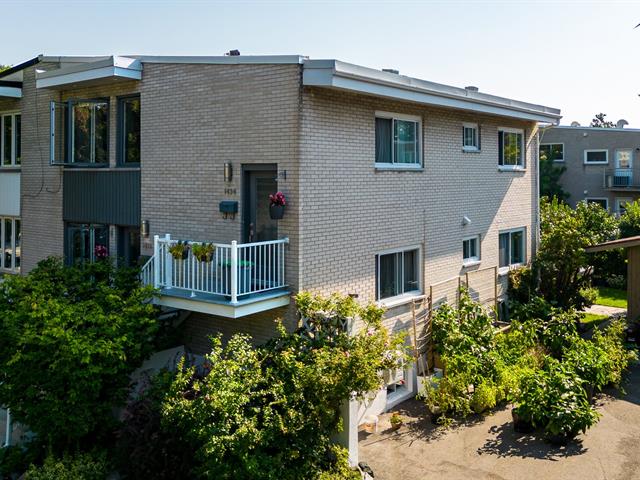
 Photo aérienne
Photo aérienne
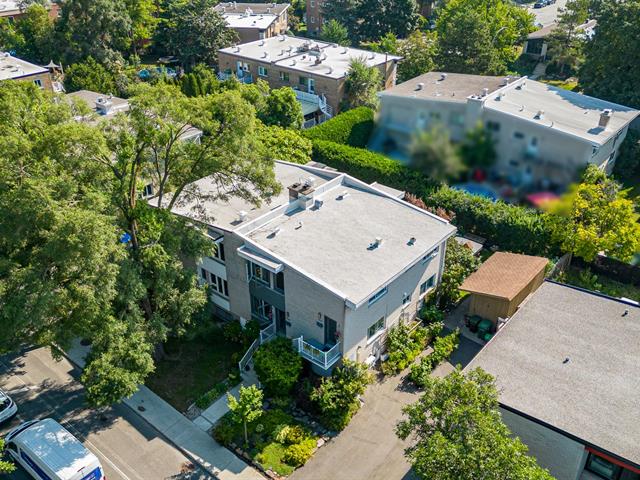 Cour
Cour
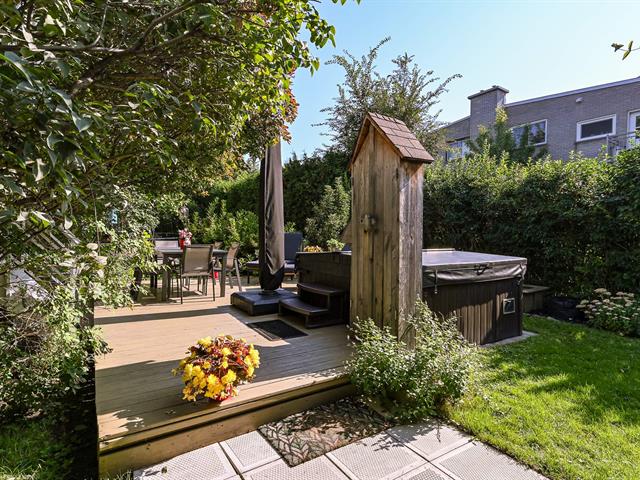 Cuisine
Cuisine
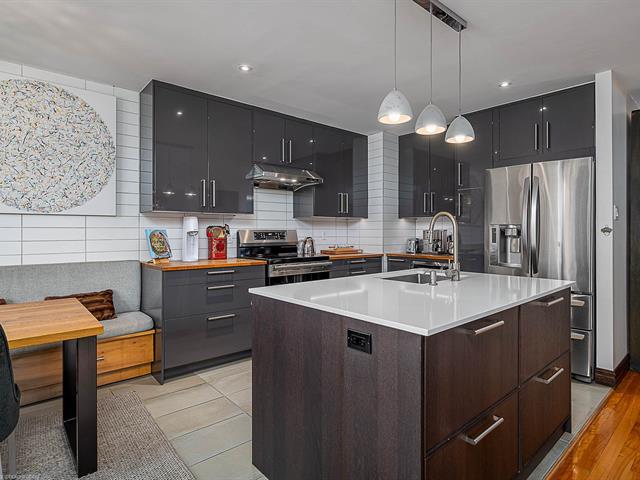 Cuisine
Cuisine
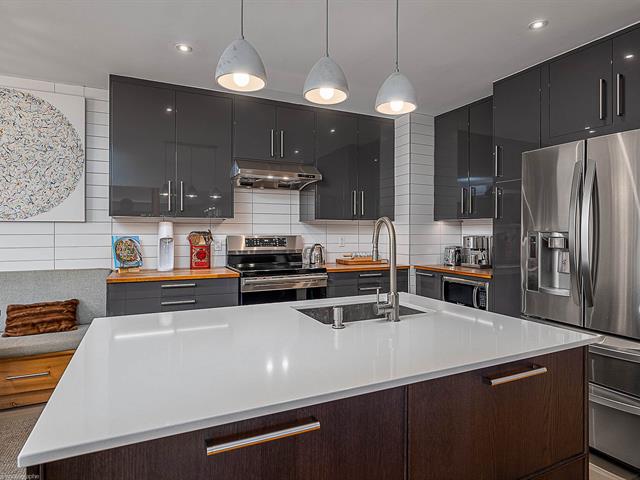 Cuisine
Cuisine
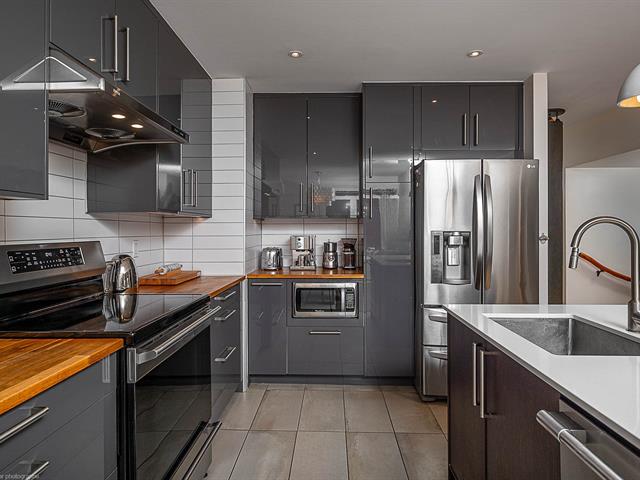 Salle à manger
Salle à manger
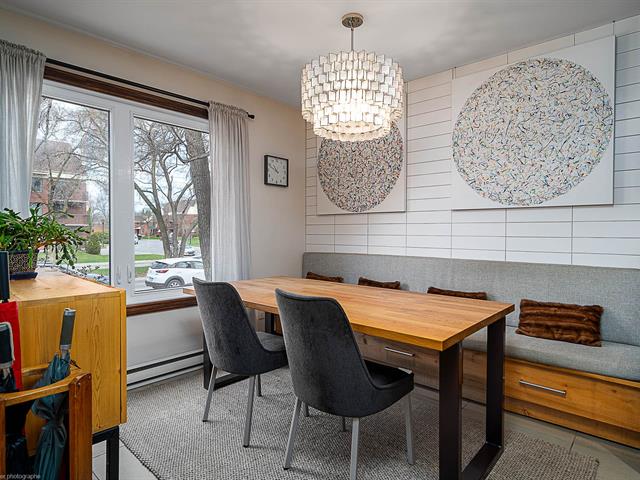 Salle à manger
Salle à manger
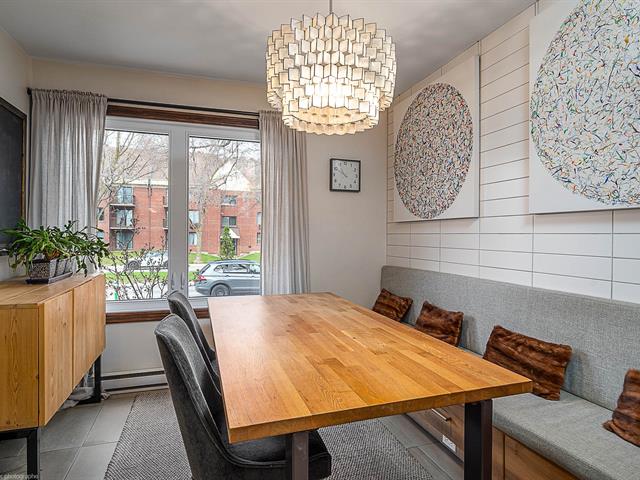 Vue d'ensemble
Vue d'ensemble
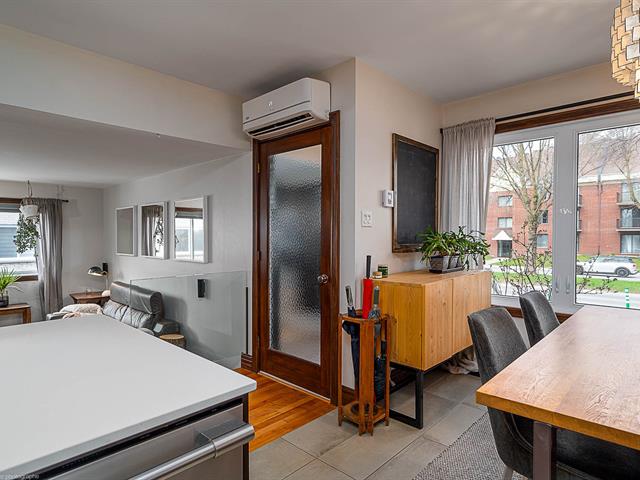 Salon
Salon
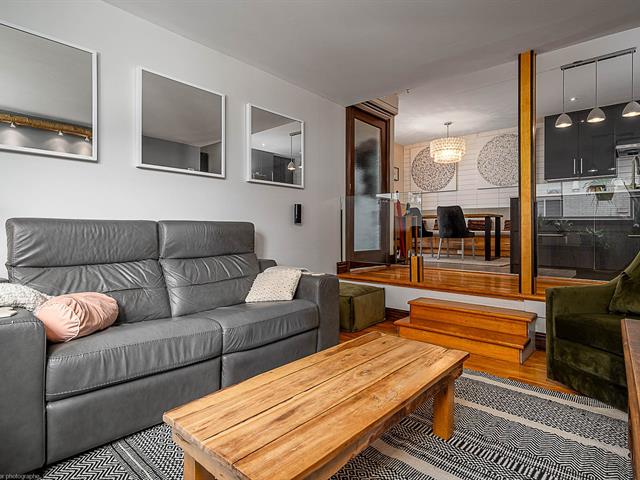 Salon
Salon
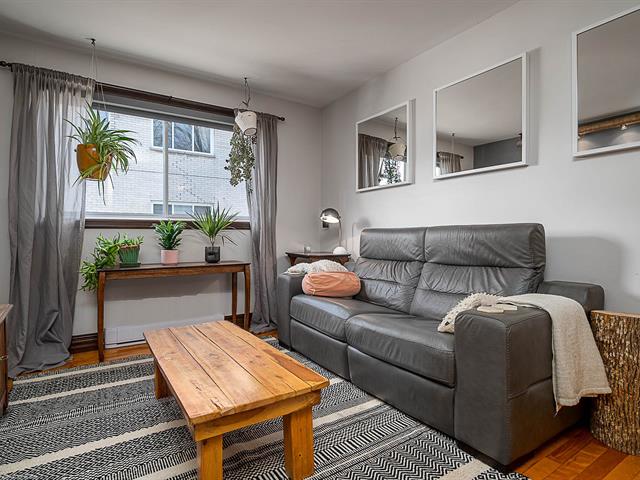 Salon
Salon
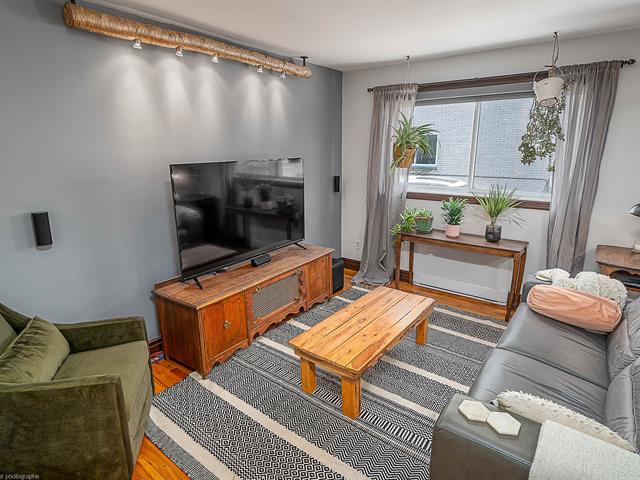 Salon
Salon
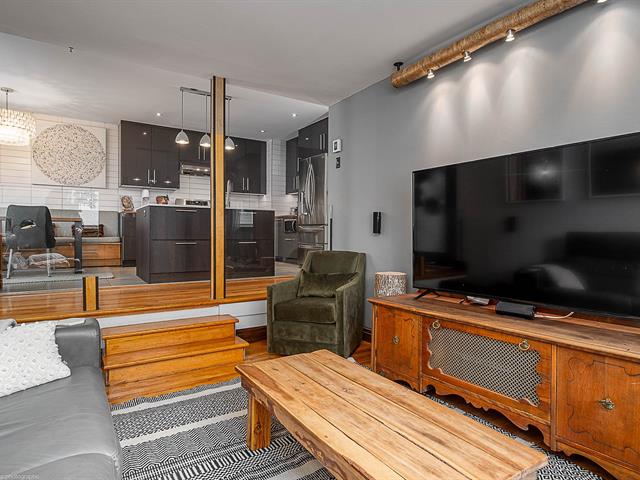 Chambre à coucher principale
Chambre à coucher principale
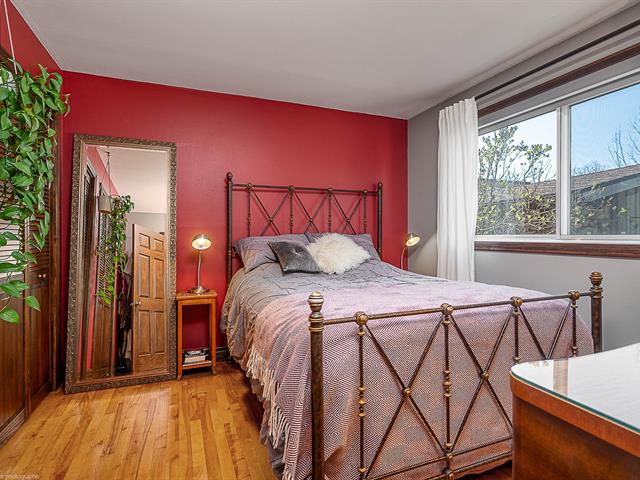 Chambre à coucher
Chambre à coucher
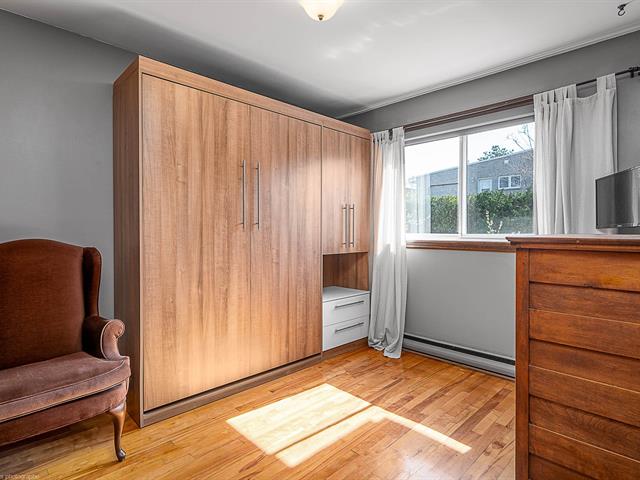 Salle de bains
Salle de bains
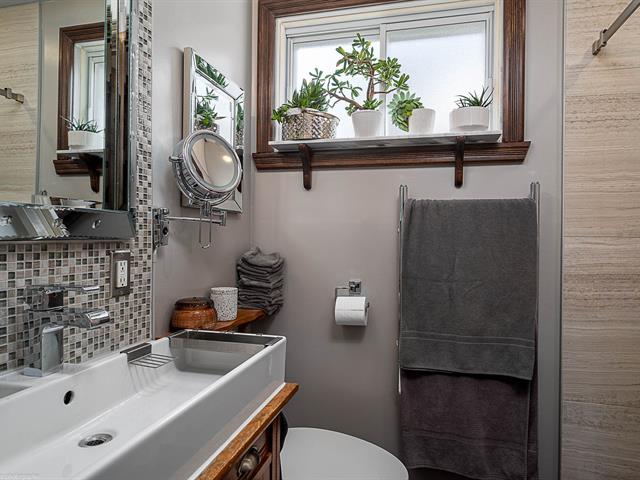 Salle de bains
Salle de bains
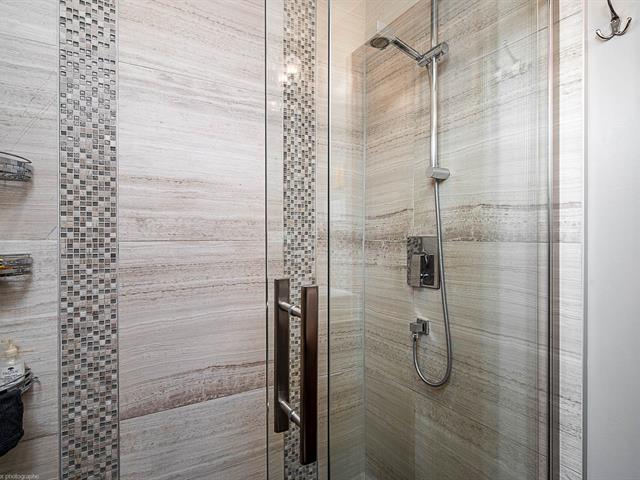 Balcon
Balcon
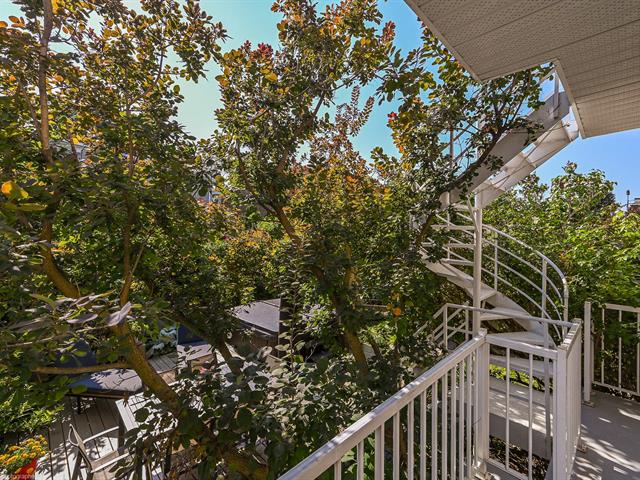 Terrasse
Terrasse
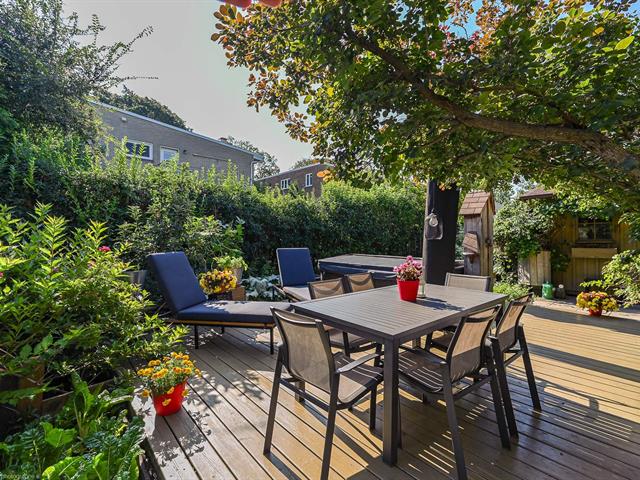 Terrasse
Terrasse
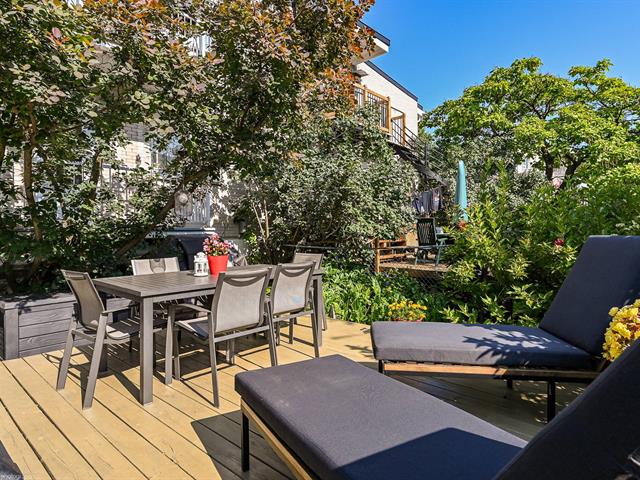 Cour
Cour
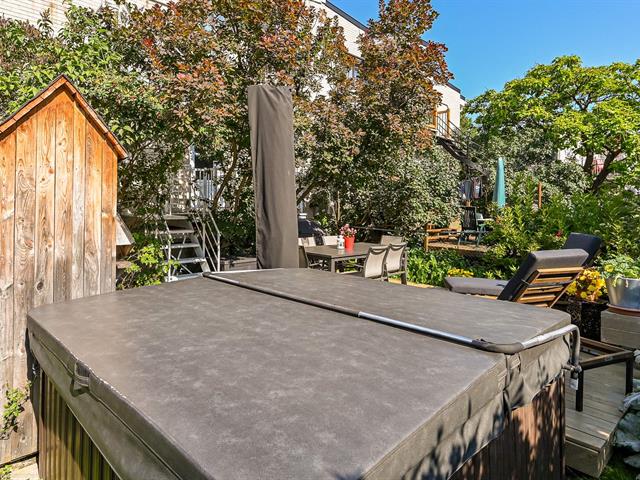 Terrasse
Terrasse
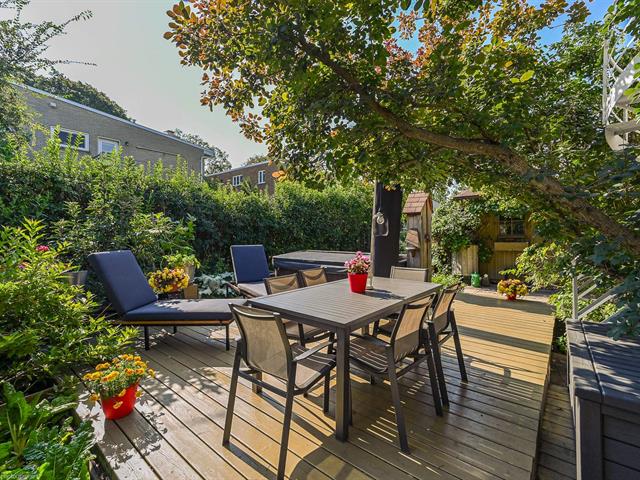 Terrasse
Terrasse
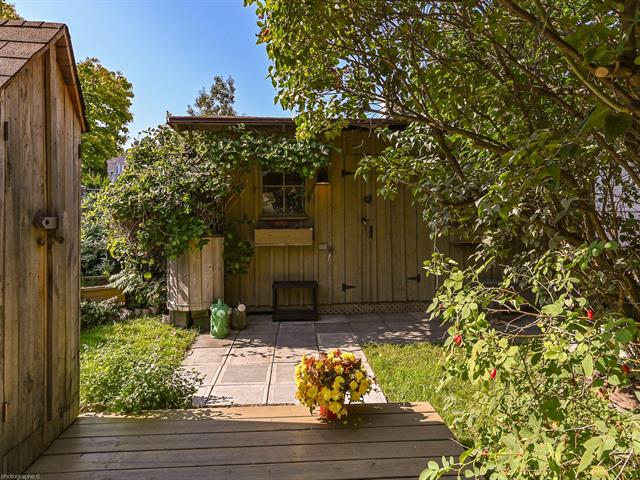 Remise
Remise
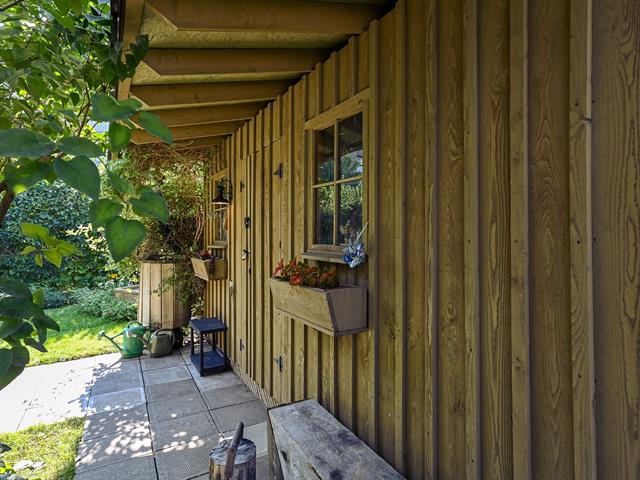 Photo aérienne
Photo aérienne
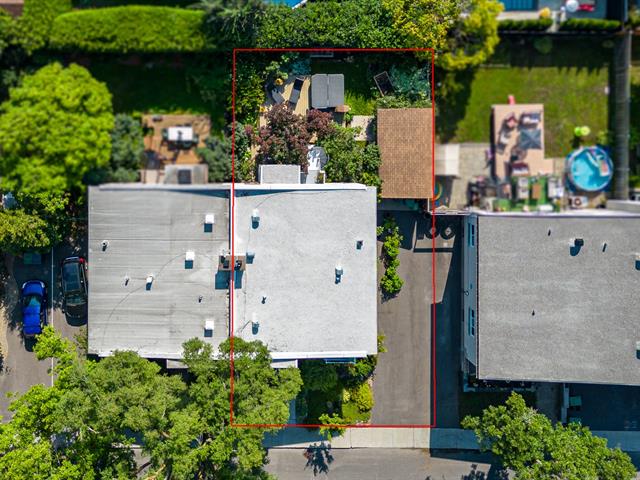 Photo aérienne
Photo aérienne
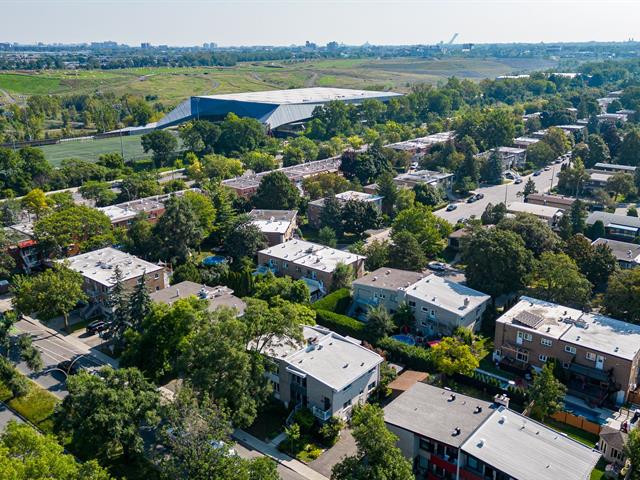 Photo aérienne
Photo aérienne
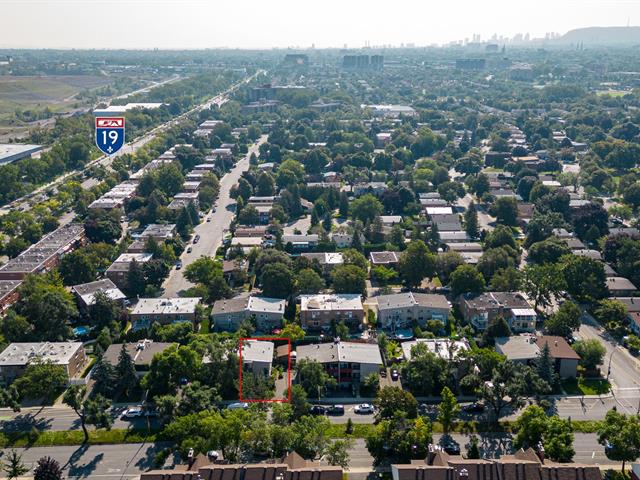 Photo aérienne
Photo aérienne
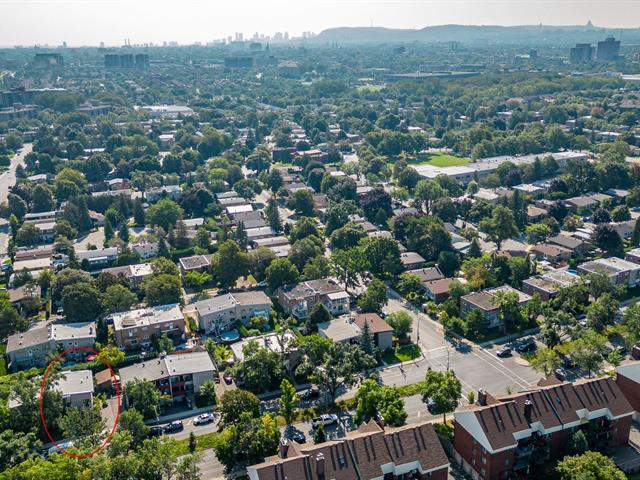 Photo aérienne
Photo aérienne
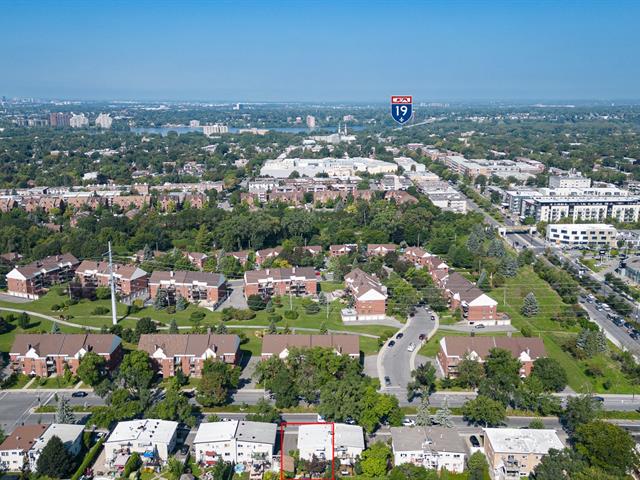 Stationnement
Stationnement
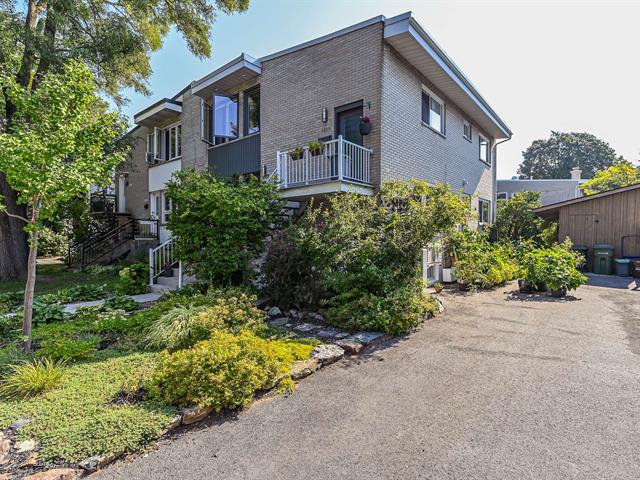 Entrée extérieure
Entrée extérieure
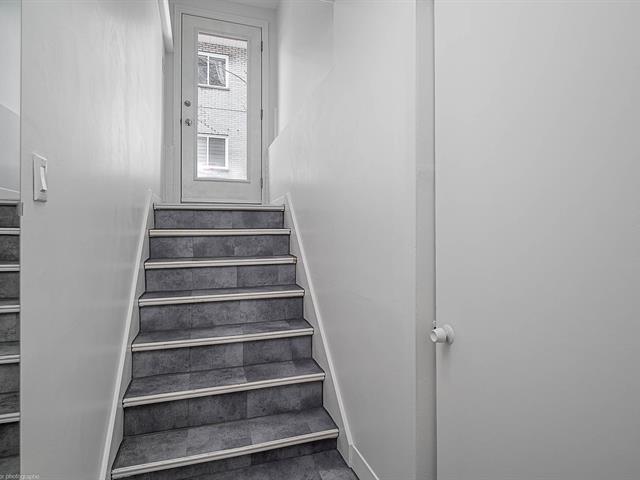 Chambre à coucher principale
Chambre à coucher principale
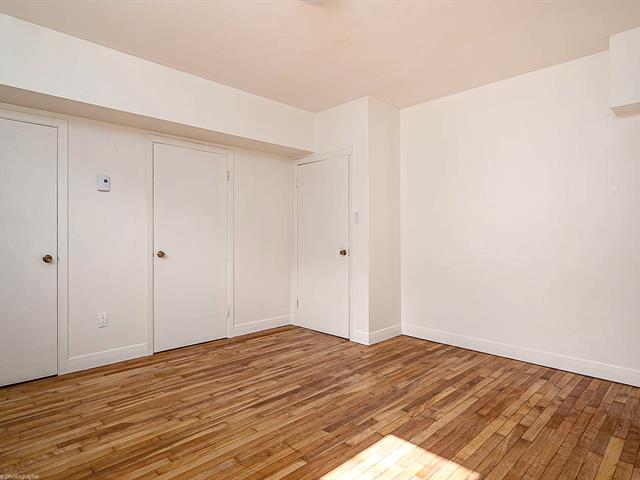 Chambre à coucher principale
Chambre à coucher principale
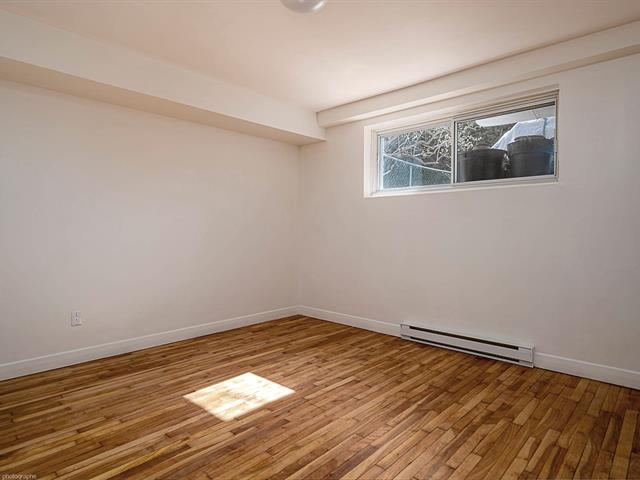 Chambre à coucher principale
Chambre à coucher principale
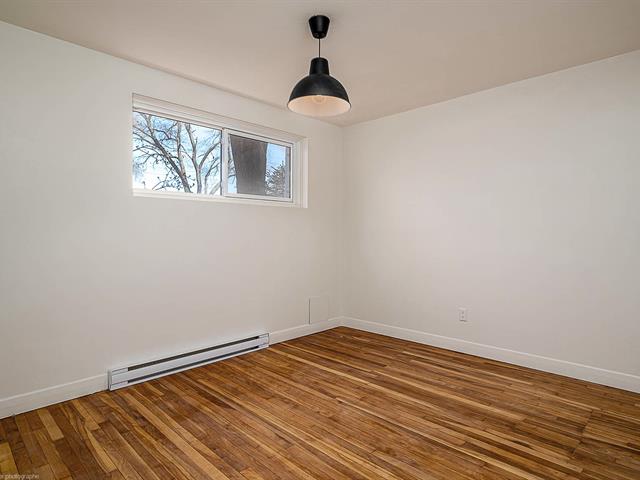 Salon
Salon
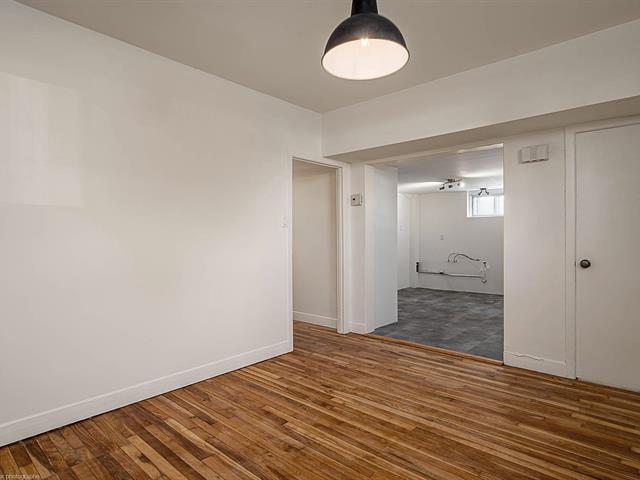 Cuisine
Cuisine
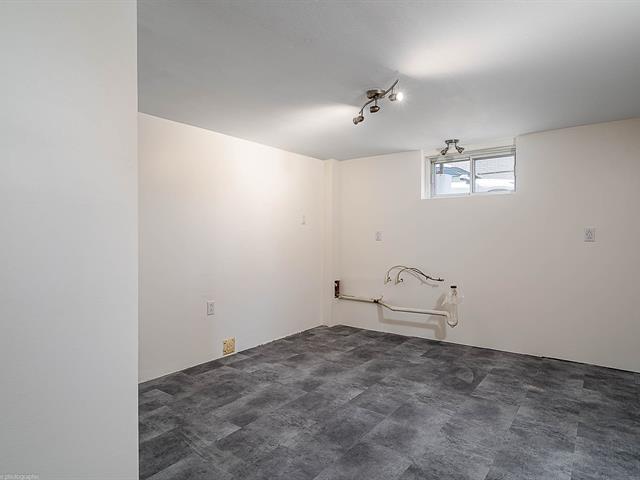 Cuisine
Cuisine
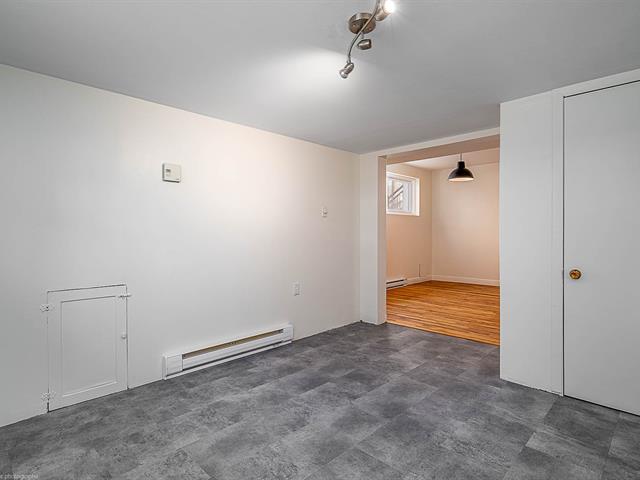 Salle de bains
Salle de bains
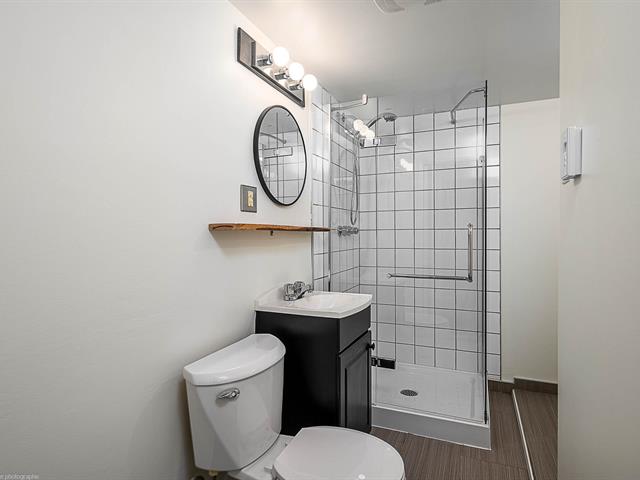 Chambre à coucher principale
Chambre à coucher principale
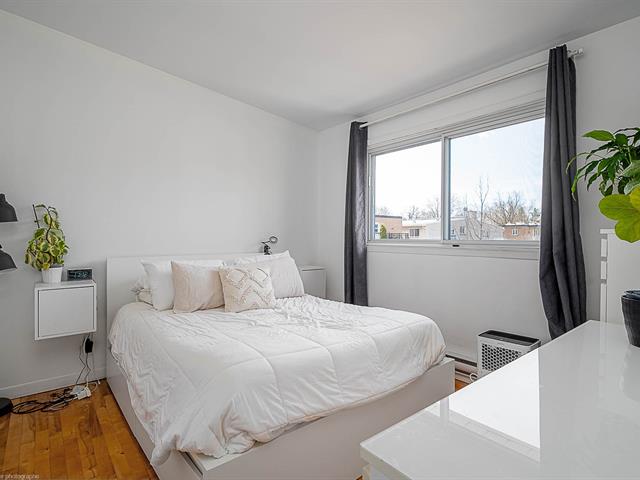 Chambre à coucher
Chambre à coucher
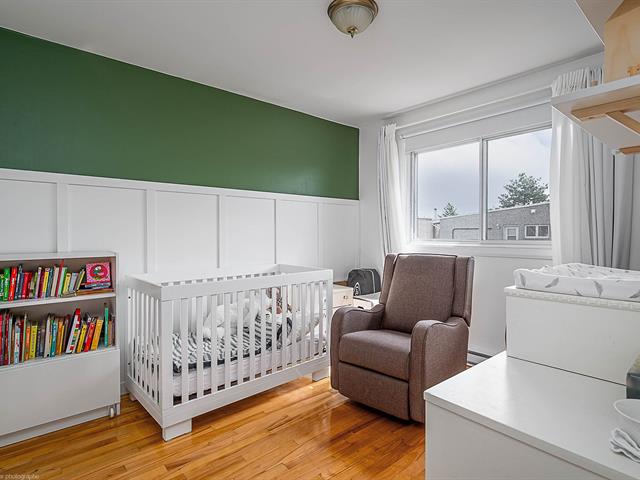 Cuisine
Cuisine
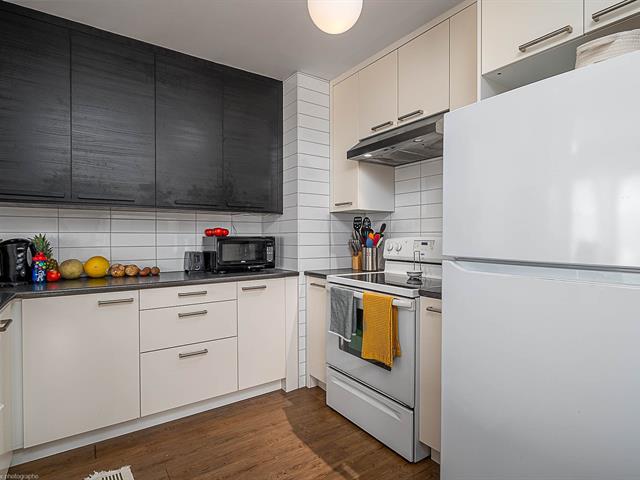 Salle à manger
Salle à manger
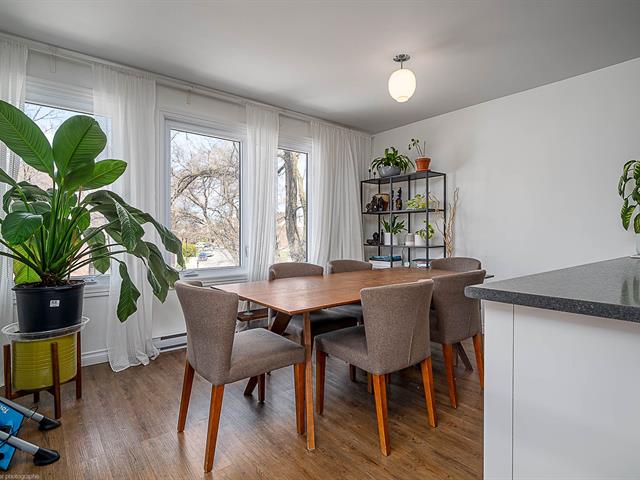 Salle à manger
Salle à manger
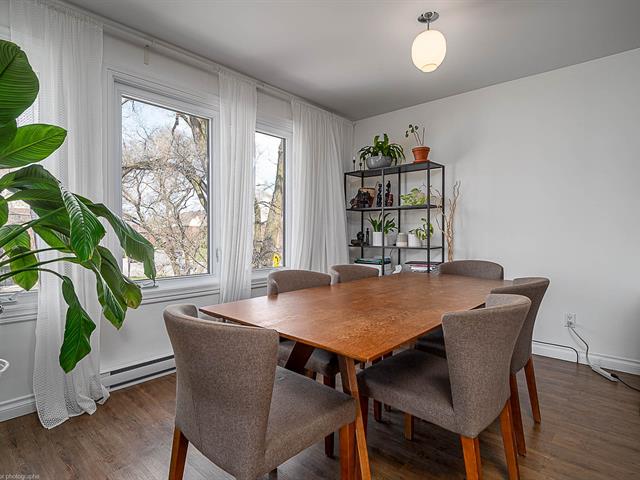 Salon
Salon
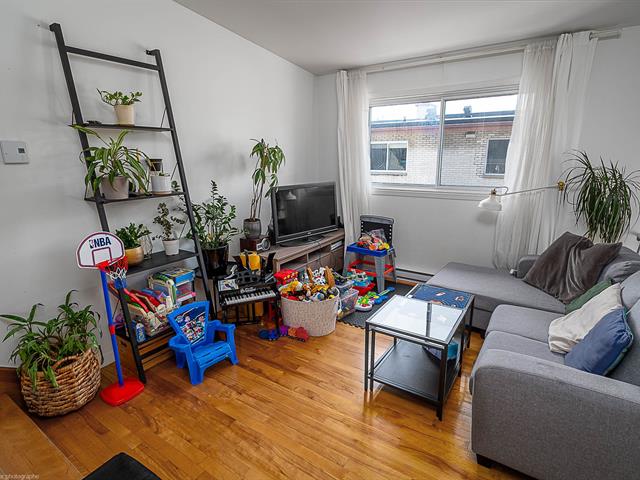 Salon
Salon
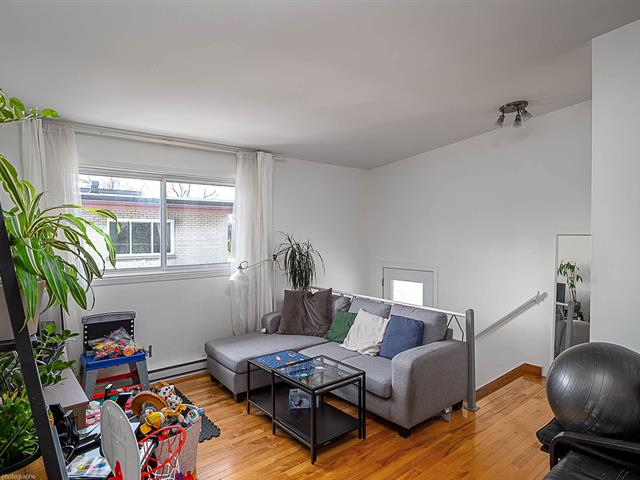 Salle de bains
Salle de bains
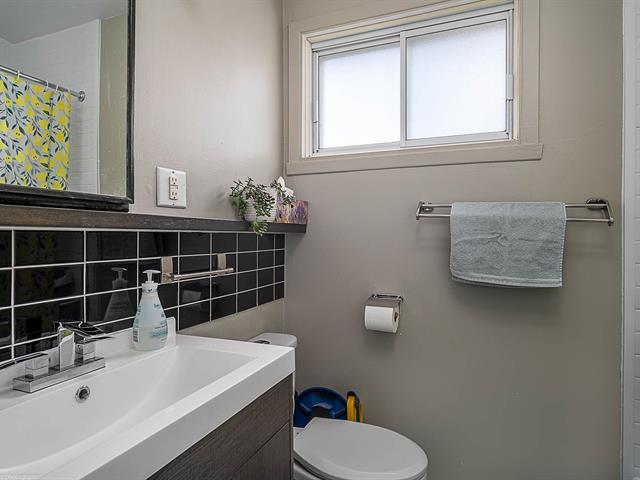 Balcon
Balcon
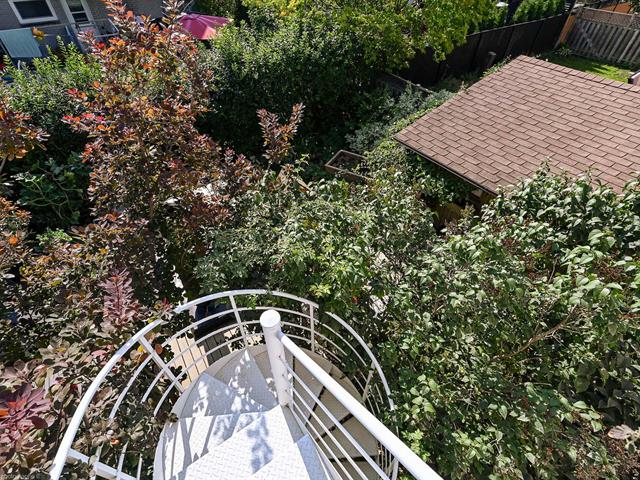 Photo aérienne
Photo aérienne
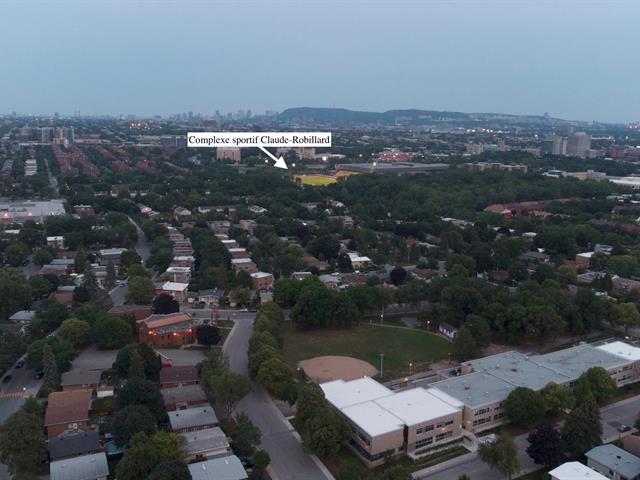 Vue d'ensemble
Vue d'ensemble
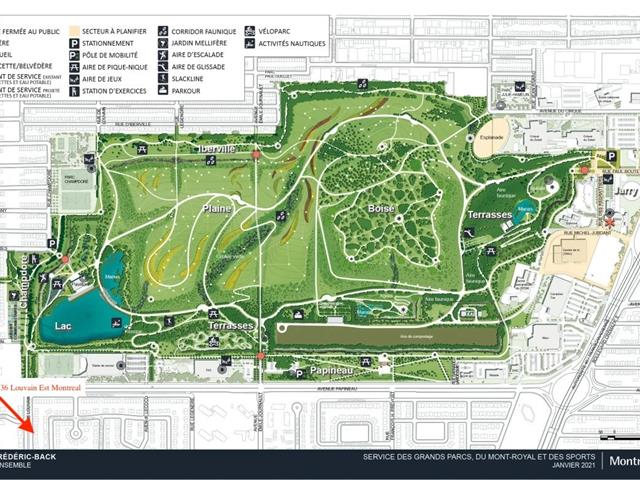
| Property Type | Triplex | Year of construction | 1963 |
| Type of building | Semi-detached | Trade possible | |
| Building Dimensions | 28.10 ft. x 36.10 ft. | Certificate of Location | |
| Living Area | 0.00 | ||
| Lot Dimensions | 44.00 ft. x 90.00 ft. | Deed of Sale Signature | 90 days |
| Zoning | Residential |
| Pool | Other | ||
| Water supply | Municipality | Parking | Outdoor (3) |
| Foundation | Poured concrete | Driveway | Asphalt |
| Roofing | Asphalt and gravel | Garage | |
| Siding | Brick | Lot | Land / Yard lined with hedges, Landscape |
| Windows | Aluminum, PVC | Topography | Flat |
| Window Type | Distinctive Features | ||
| Energy/Heating | Electricity | View | |
| Basement | 6 feet and over, Finished basement, Other, Separate entrance | Proximity | Other, Highway, Cegep, Daycare centre, Hospital, Park - green area, Bicycle path, Elementary school, High school, Cross-country skiing, Public transport, University |
| Bathroom |
| Heating system | Electric baseboard units | Equipment available | Central vacuum cleaner system installation, Wall-mounted heat pump |
| Available services | Balcony/terrace, Bicycle storage area, Laundry room, Yard, Fire detector, Outdoor storage space, Indoor storage space, Hot tub/Spa | Sewage system | Municipal sewer |
| Rooms | LEVEL | DIMENSIONS | Type of flooring | Additional information |
|---|---|---|---|---|
| Kitchen | Ground floor | 9.6x11 P | Ceramic tiles | |
| Kitchen | 2nd floor | 11.3x9.7 P - irr | Flexible floor coverings | |
| Bathroom | Basement | 9x8.3 P - irr | Ceramic tiles | |
| Dining room | Ground floor | 9.4x9.7 P | Ceramic tiles | |
| Living room | 2nd floor | 13.4x15 P - irr | Wood | |
| Bedroom | Basement | 13.1x13.1 P | Wood | |
| Living room | Ground floor | 13.4x10.6 P | Wood | |
| Dining room | 2nd floor | 13.3x9.5 P | Flexible floor coverings | |
| Cellar / Cold room | Basement | 7x3.3 P | Concrete | |
| Bathroom | Ground floor | 5x7.2 P | Ceramic tiles | Heated floors |
| Bathroom | 2nd floor | 4.9x7.2 P | Ceramic tiles | |
| Living room | Basement | 13.1x10.3 P | Wood | |
| Bedroom | Ground floor | 11.4x9.4 P | Wood | |
| Bedroom | 2nd floor | 9.4x11.3 P | Wood | |
| Kitchen | Basement | 13x10 P | Ceramic tiles | |
| Primary bedroom | Ground floor | 10.6x11.2 P | Wood | |
| Primary bedroom | 2nd floor | 11x10.6 P | Wood | |
| Hallway | Basement | 11.2x10.3 P - irr | Wood | |
| Hallway | Ground floor | 30x3.6 P | Wood | |
| Workshop | Basement | 12.5x18.5 P - irr | Concrete | |
| Other | Ground floor | 7.3x4 P | Ceramic tiles | |
| Storage | Basement | 4.6x4 P | Concrete |
Just Listed! A Gem in Saint Sulpice Ahuntsic in the heart
of Montreal
We are thrilled to present a meticulously maintained
triplex in the highly desirable Saint Sulpice area of
Montreal!
This is a rare opportunity, especially since the main unit
(and basement) is now available for the lucky buyer to move
in!
Key Features:
Main Unit Available for the buyer! Basement can be part of
the main unit or can be rented as a legal 3 ½ per the city
records. (hydro hasn't been separated yet)
Manicured Backyard: Perfect for relaxation or entertaining
with a beautifully kept garden, deck and spa.
Large custom built Shed: Ample storage space for tools,
bikes, and more.
3-Car Tandem Driveway + lots of street parking: No more
parking headaches in the city!
This property is not just a home; it's an investment in the
area. Enjoy the benefits of owning a revenue-generating
property in one of the most sought-after neighborhoods in
Montreal. The area offers peaceful living while being close
to all essential amenities in the city center
A40 - 5 minute drive
Bus stop 52 direct to cremazie metro or a 8 minute drive
Sauve train station 10 min drive away.
Access to laval 8 min drive
About Saint-Sulpice neighbourhood:
-Parc Berthe-Louard + Parc Jean-Martucci + Parc du
Boisé-de-Saint-Sulpice and others
-Complexe sportif Claude-Robillard
-Frédéric-Back Park (As of 2020, it is comparable in size
to Mount Royal Park. A cycling and pedestrian path,
transformed into a cross-country ski trail in winter, is
laid out all around the park. In 2017, two new sections,
Parvis Papineau and Boisé Est, totaling 17.7 hectares, were
opened to the public. Frédéric-Back Park is set to become
one of the largest urban parks in the city by the middle of
the 2020s, with an estimated area of 153 hectares (out of
the 192 hectares of the complex). It represents "one of the
most ambitious environmental remediation projects ever
undertaken in an urban setting in North America".)
Saint Sulpice is one of the first neighbourhoods to have
all power lines underground.
Schools near by:
Collège Ahuntsic - 20 min walk or 4 min drive
Elementary School Saint-Isaac-Jogues - 8 min walk
Collège privée Regina Assumpta - 14 min walk or 5 min drive
Marie Clarac Elementary and high school - 14 min drive
Small strip center within a 10 min walk
-Dry Cleaner
-Pharmacie
-Clinic
-Banks
-Nail salon
and Metro grocery store.
Quick drive or 20 min walk to PROMENADE FLEURY STREET to
the north.
-Many restaurants and shops and the summer is filled with
sidewalk sales and events for kids.
Don't miss out on making this dream home yours.
Schedule a visit or reach out for more details today!!
We use cookies to give you the best possible experience on our website.
By continuing to browse, you agree to our website’s use of cookies. To learn more click here.