We use cookies to give you the best possible experience on our website.
By continuing to browse, you agree to our website’s use of cookies. To learn more click here.




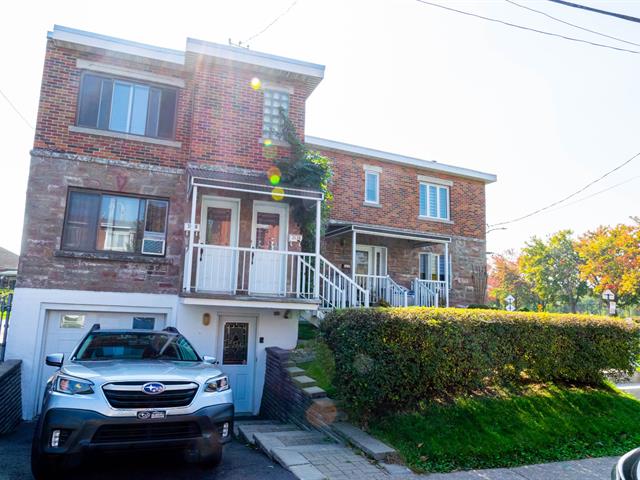
 Façade
Façade
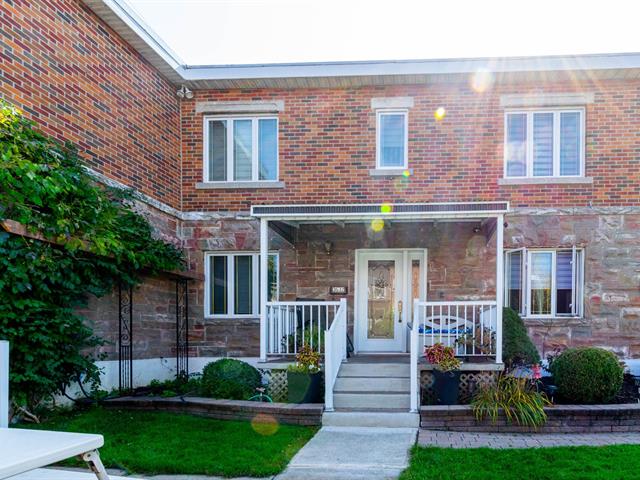 Extérieur
Extérieur
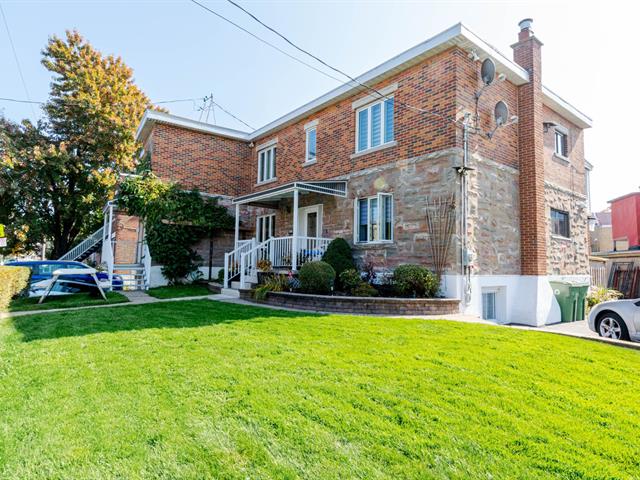 Extérieur
Extérieur
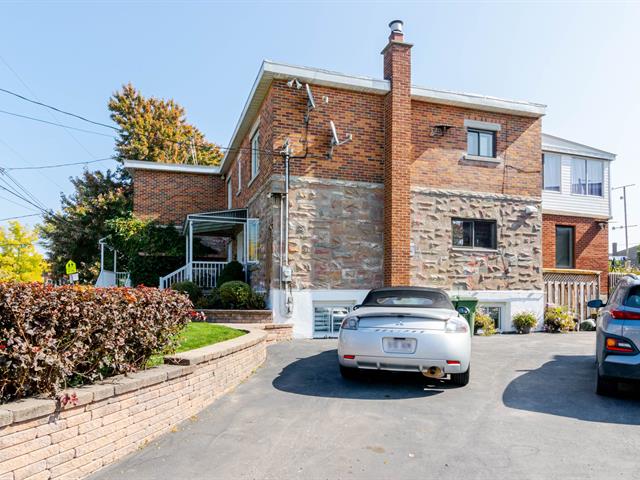 Entrée extérieure
Entrée extérieure
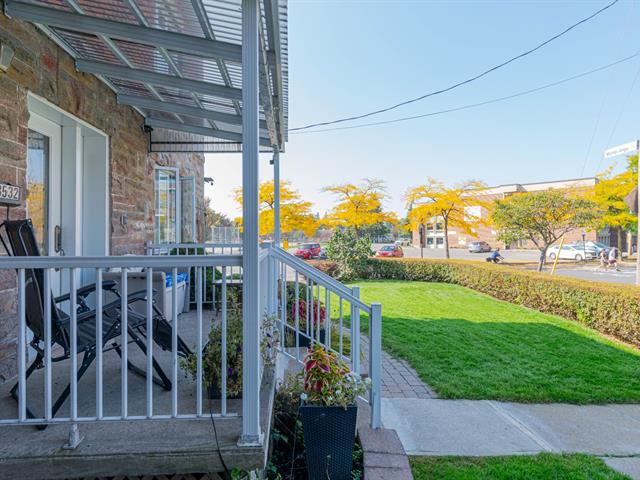 Entrée extérieure
Entrée extérieure
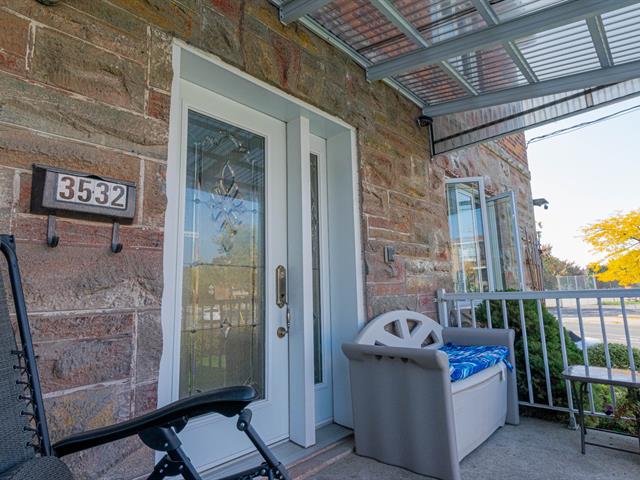 Hall d'entrée
Hall d'entrée
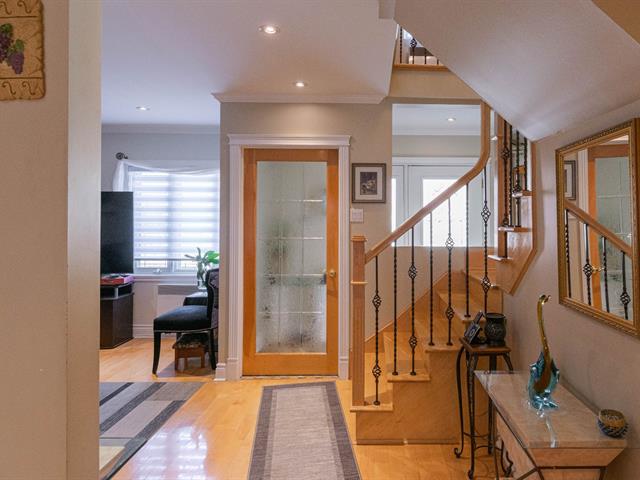 Hall d'entrée
Hall d'entrée
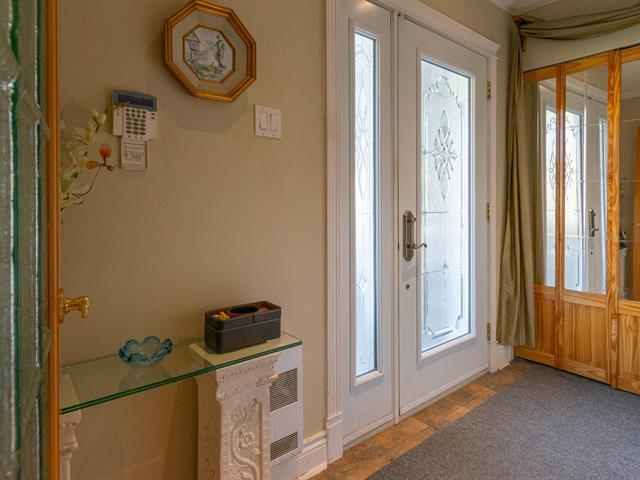 Hall d'entrée
Hall d'entrée
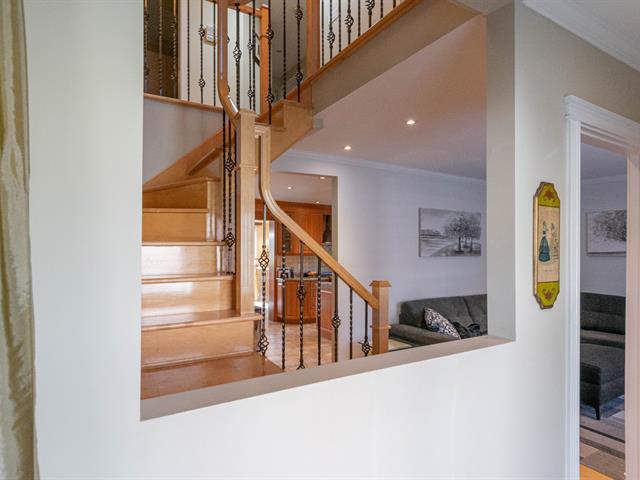 Salon
Salon
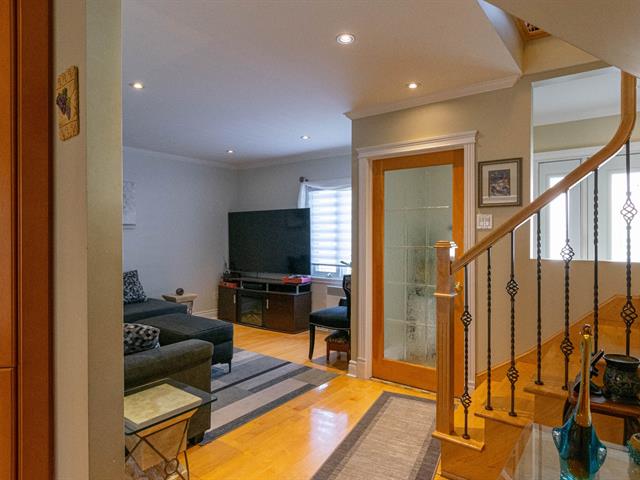 Salon
Salon
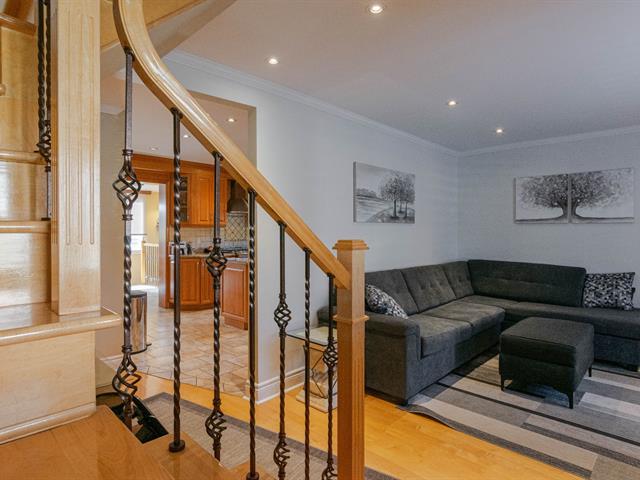 Salon
Salon
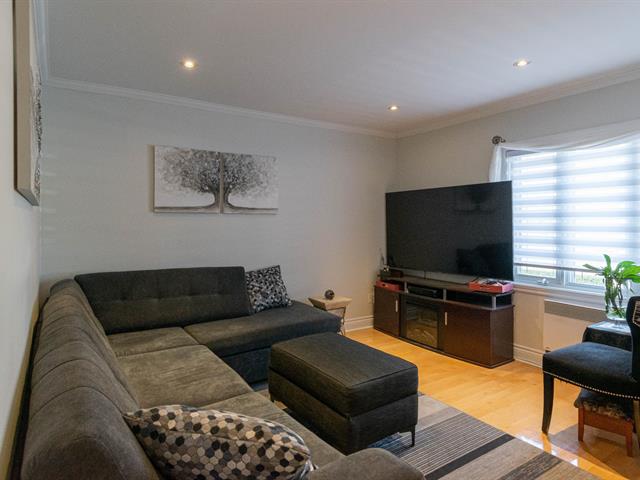 Salon
Salon
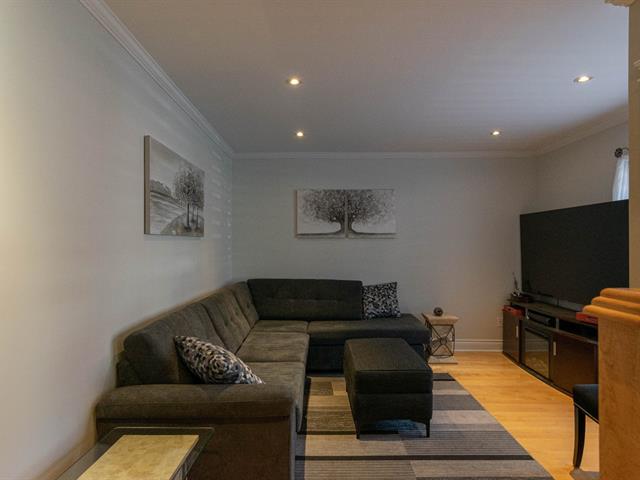 Salon
Salon
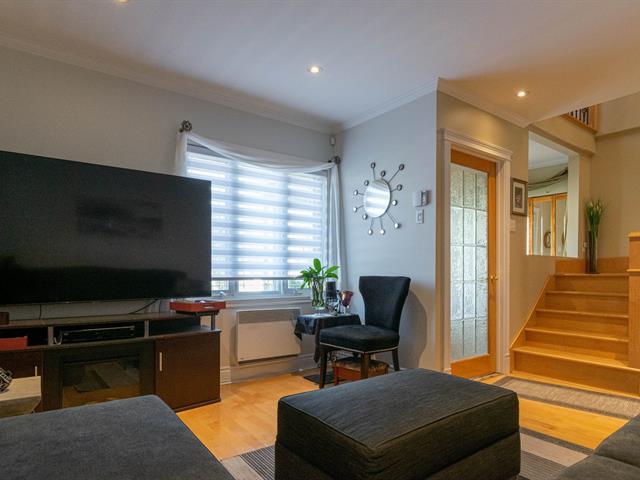 Salon
Salon
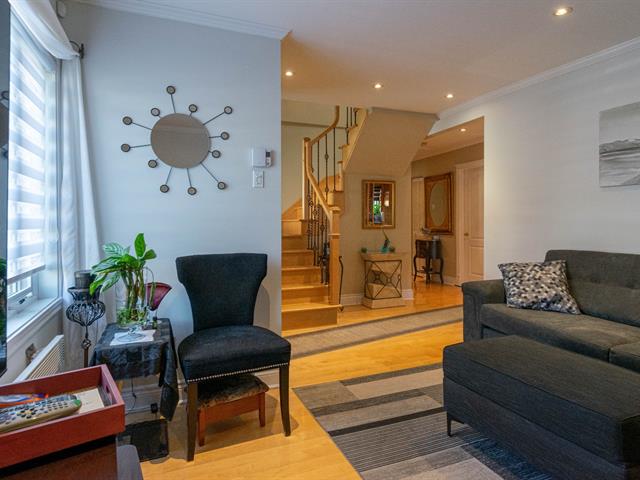 PASAGEWAY
PASAGEWAY
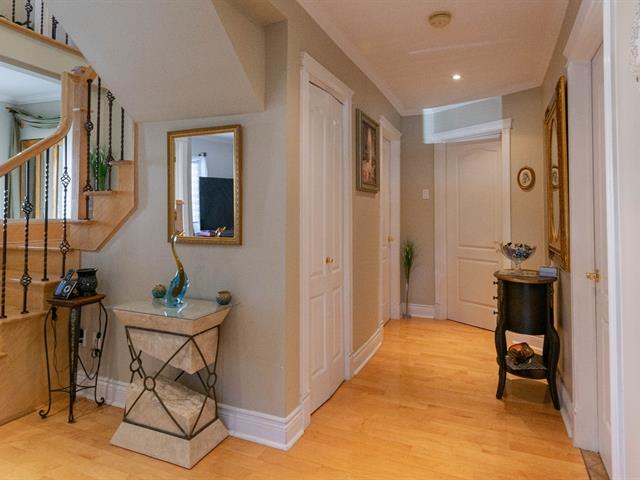 PASAGEWAY
PASAGEWAY
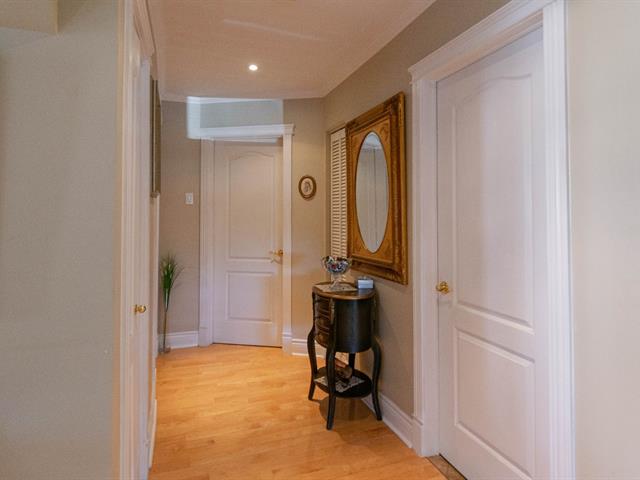 PASAGEWAY
PASAGEWAY
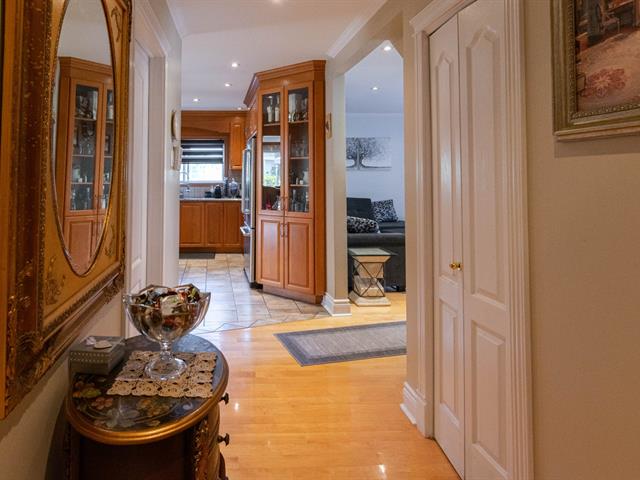 Cuisine
Cuisine
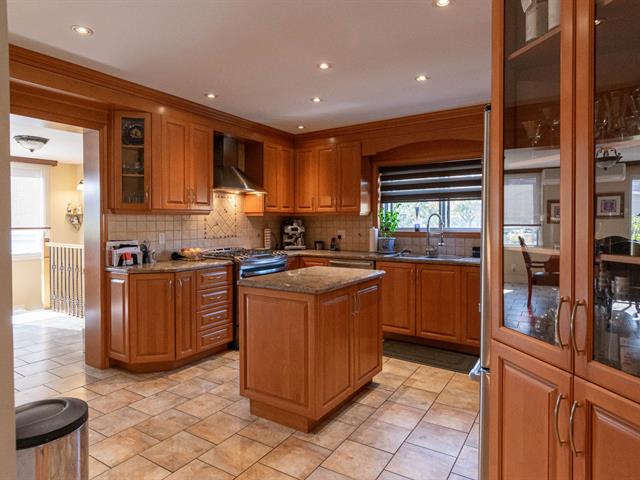 Cuisine
Cuisine
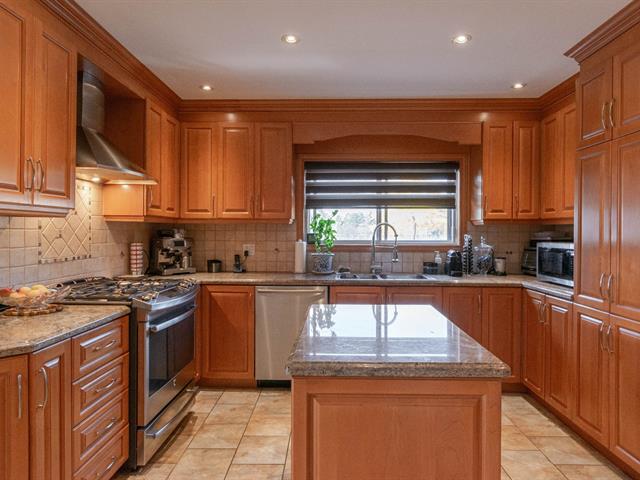 Cuisine
Cuisine
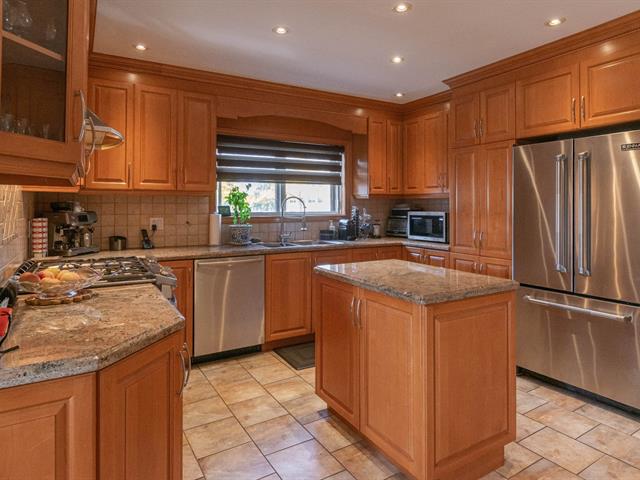 Cuisine
Cuisine
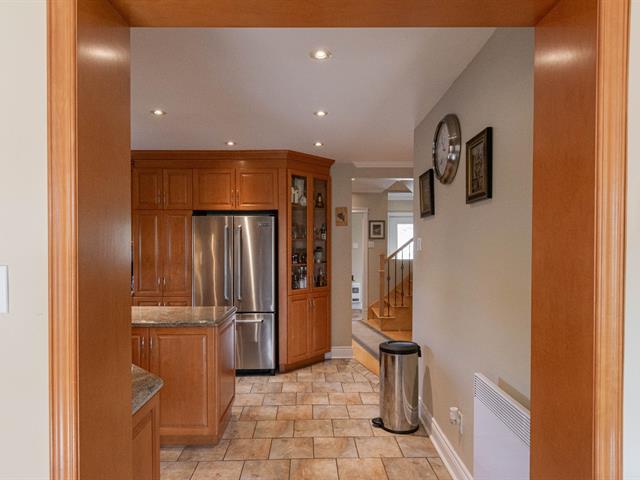 Cuisine
Cuisine
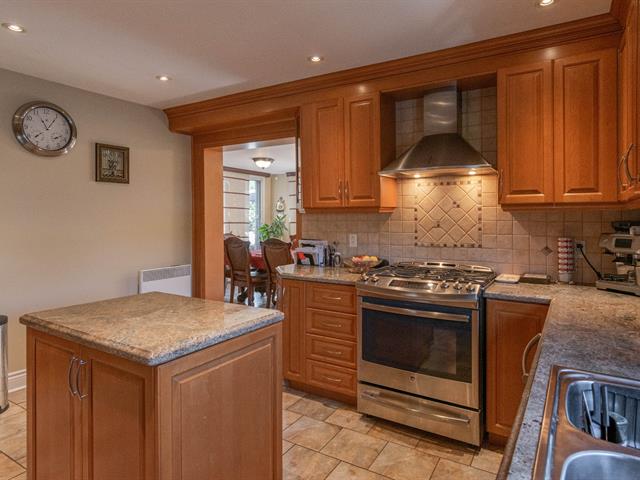 Cuisine
Cuisine
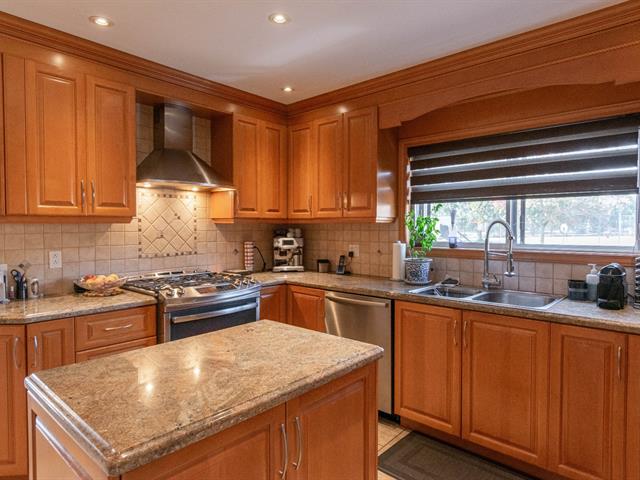 Salle à manger
Salle à manger
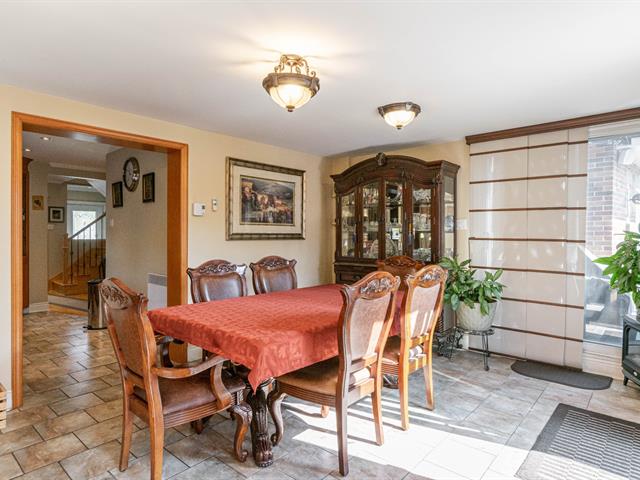 Salle à manger
Salle à manger
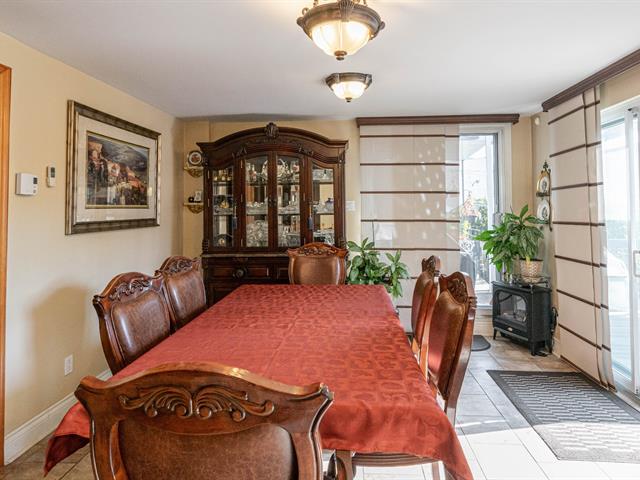 Salle à manger
Salle à manger
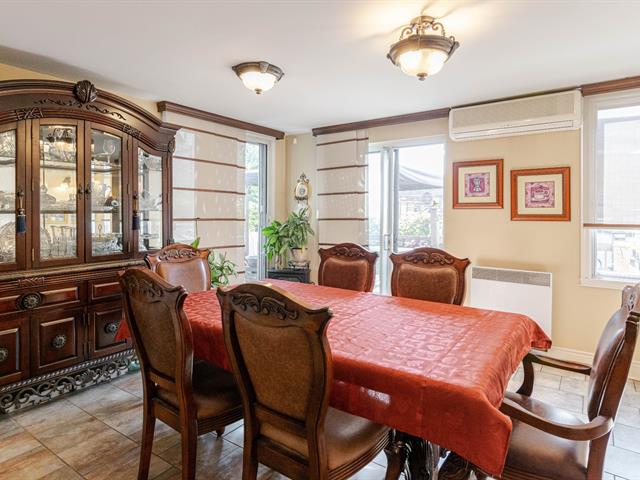 Salle à manger
Salle à manger
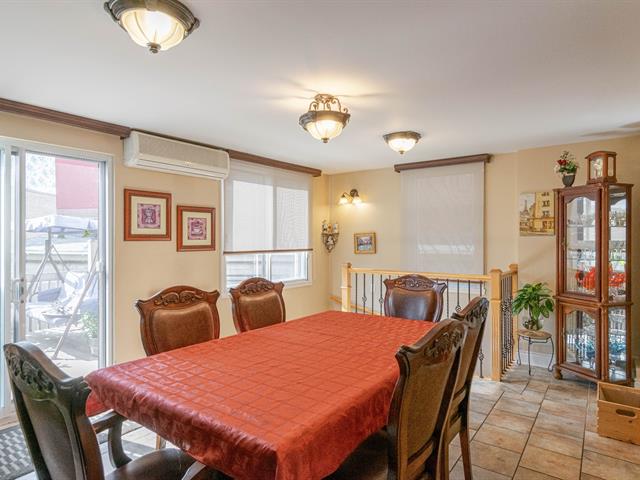 Salle à manger
Salle à manger
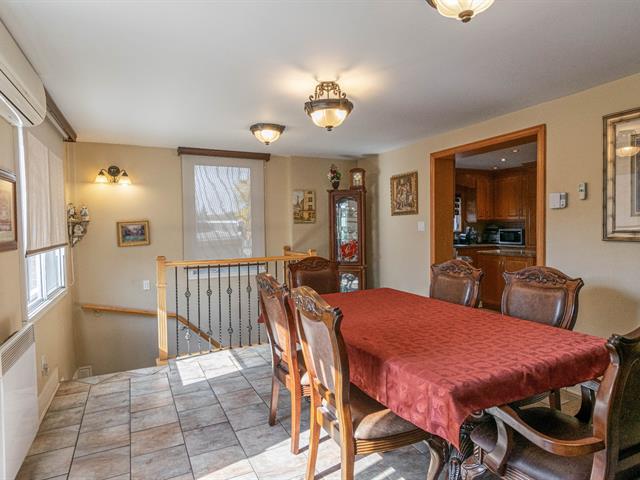 Salle à manger
Salle à manger
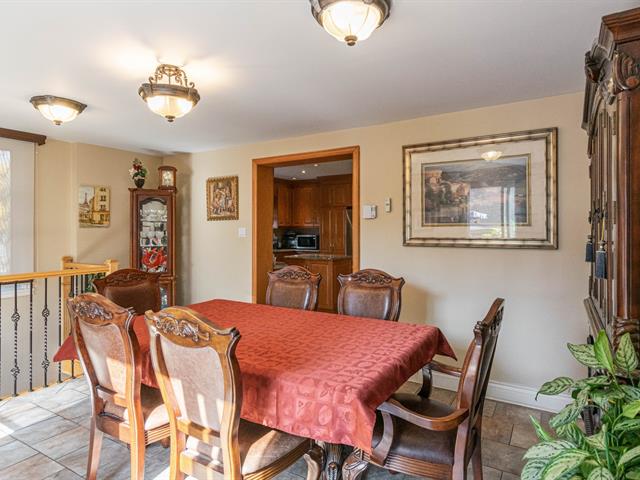 Chambre à coucher
Chambre à coucher
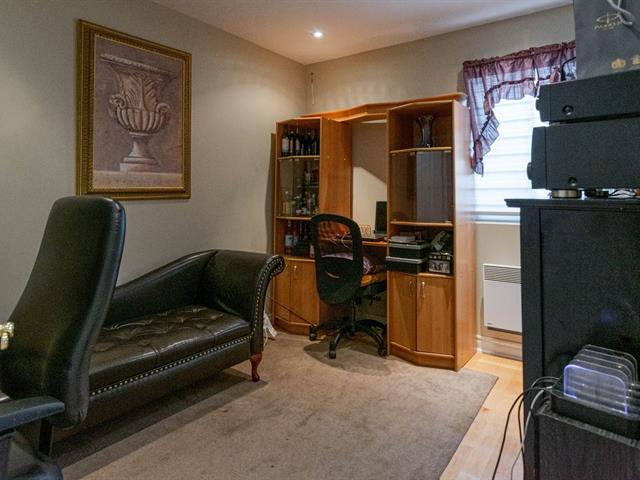 Chambre à coucher
Chambre à coucher
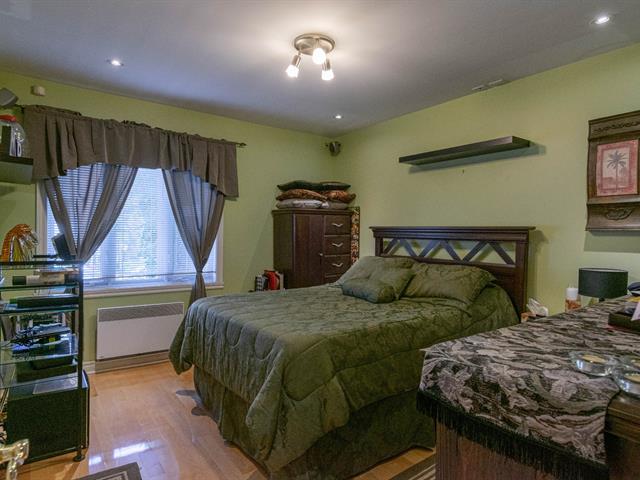 Salle de bains
Salle de bains
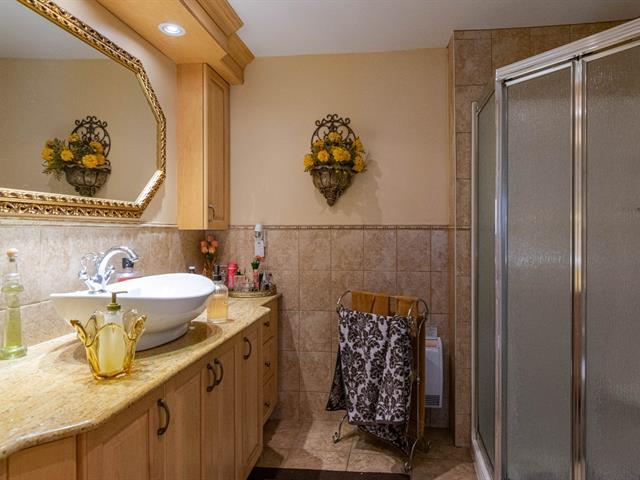 Salle de bains
Salle de bains
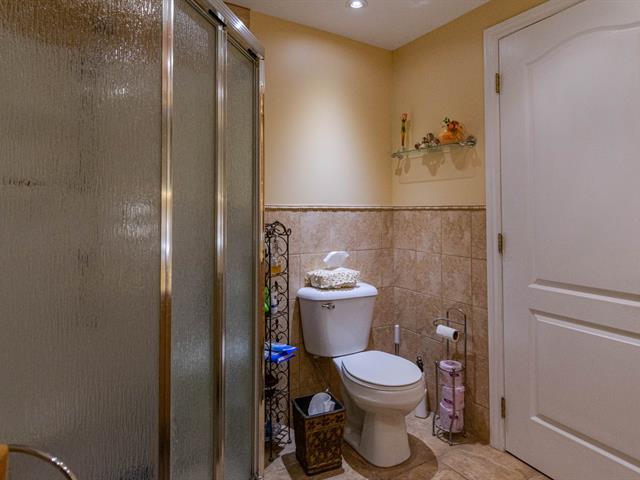 Sous-sol
Sous-sol
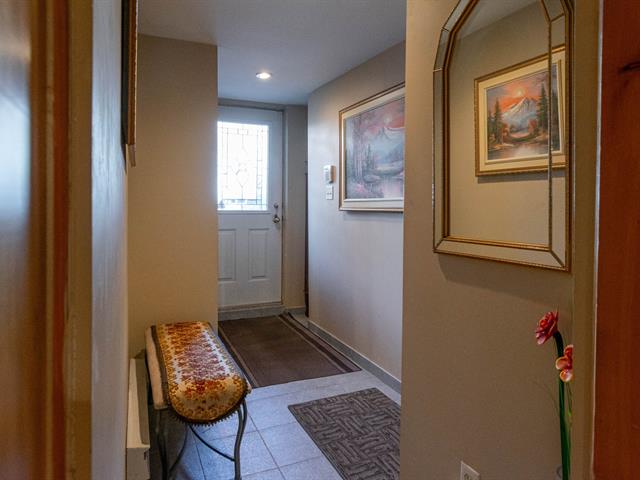 Cuisine
Cuisine
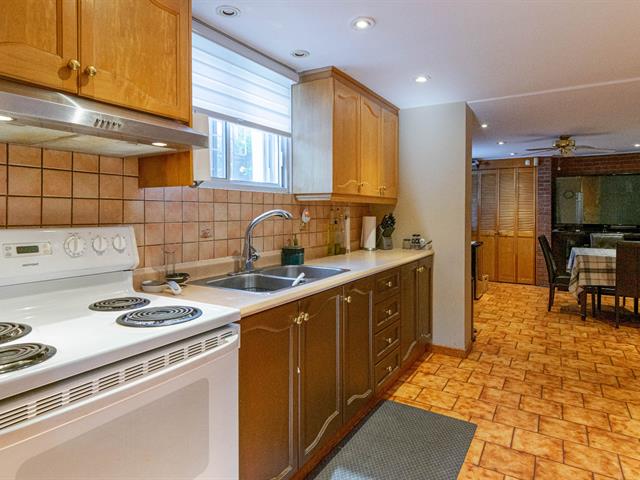 Cuisine
Cuisine
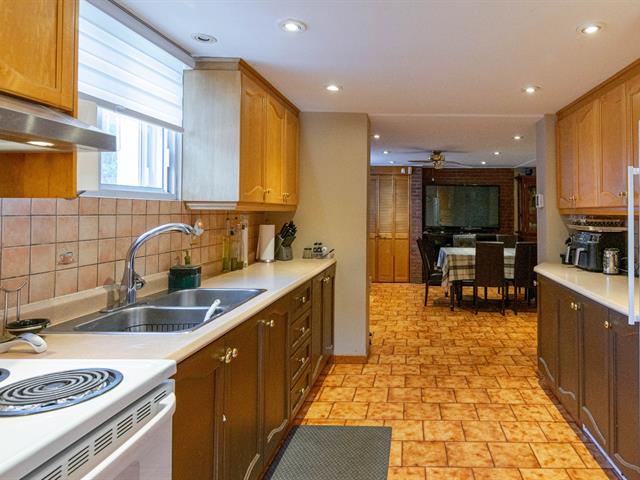 Cuisine
Cuisine
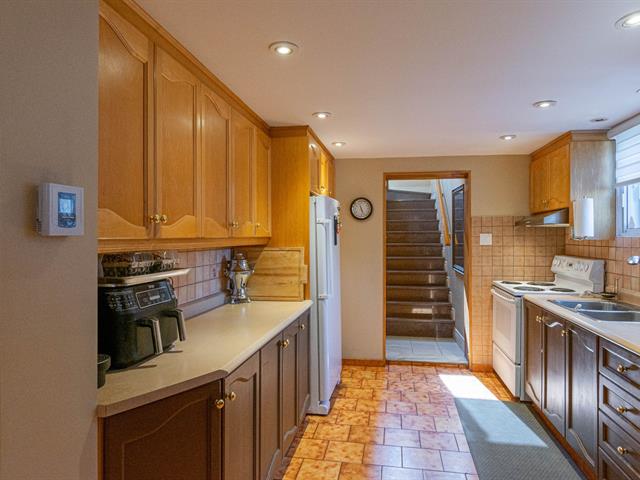 Cuisine
Cuisine
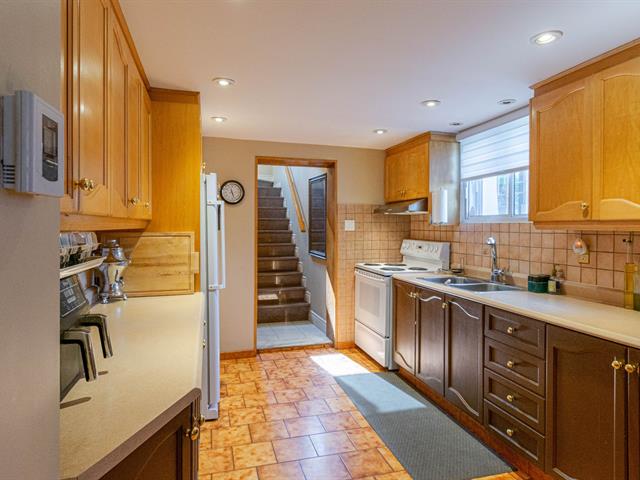 Coin repas
Coin repas
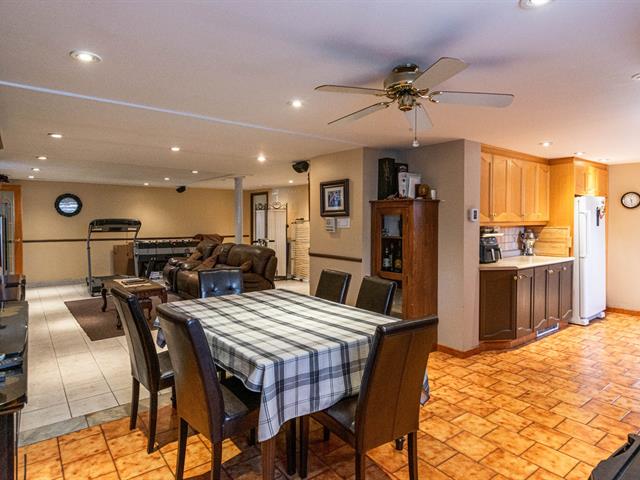 Coin repas
Coin repas
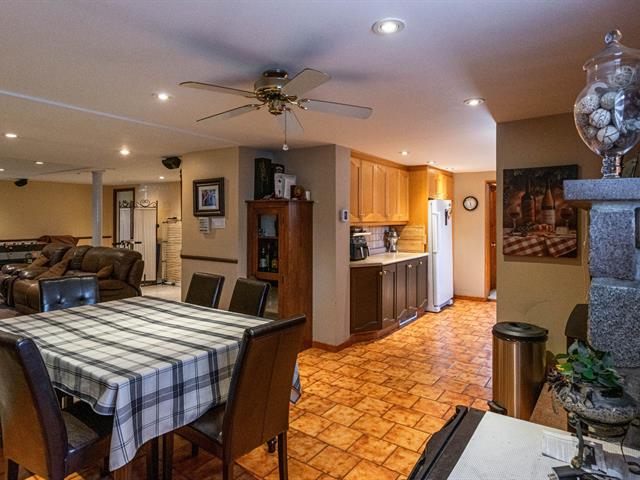 Salle familiale
Salle familiale
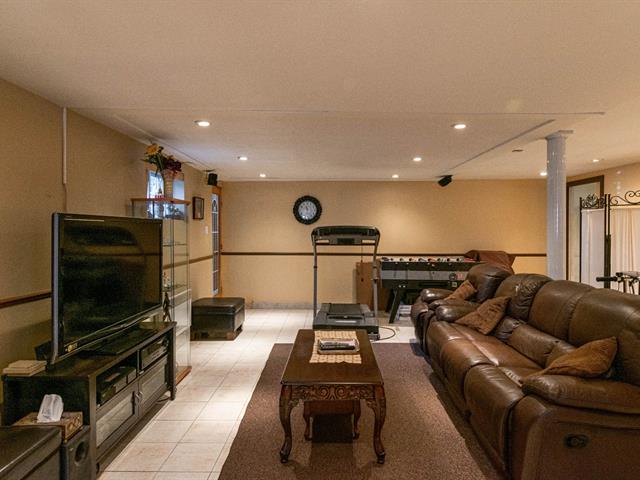 Salle familiale
Salle familiale
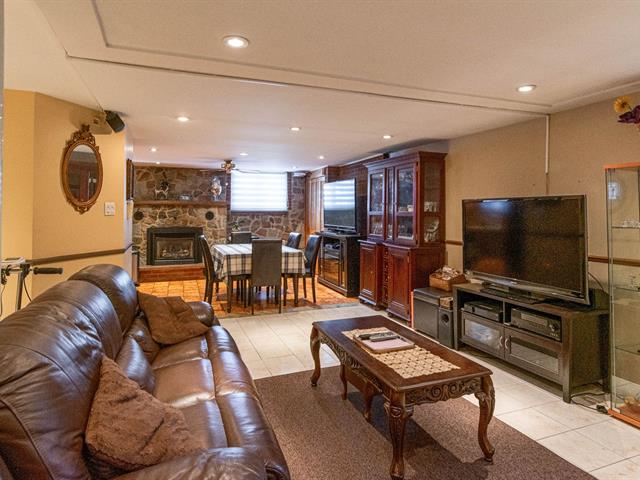 Salle de bains
Salle de bains
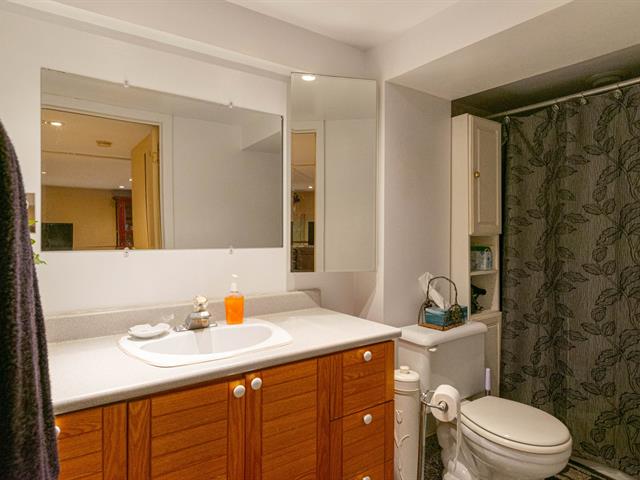 Autre
Autre
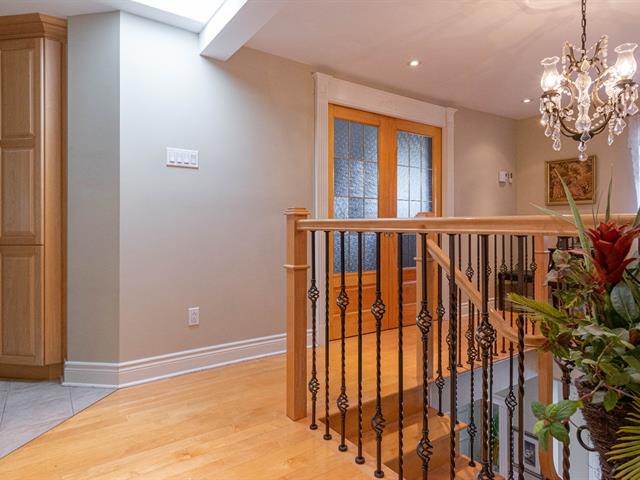 Autre
Autre
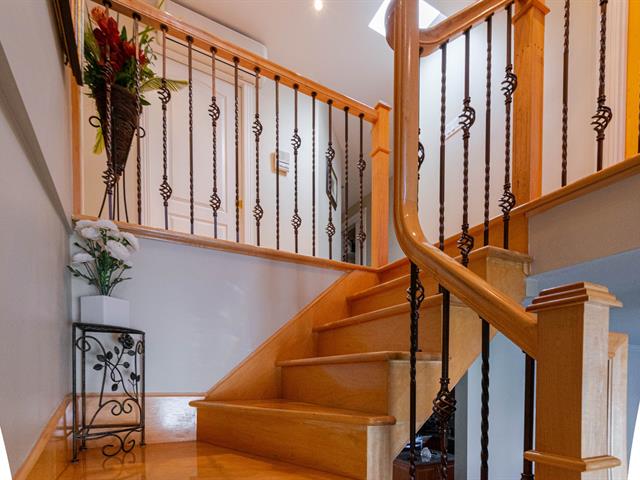 Autre
Autre
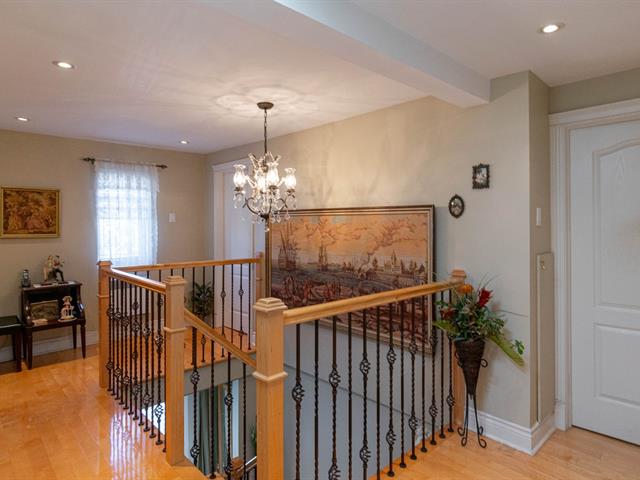 Autre
Autre
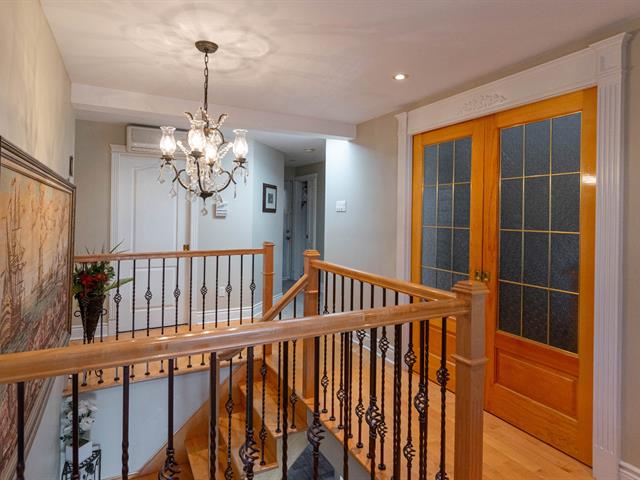 Chambre à coucher
Chambre à coucher
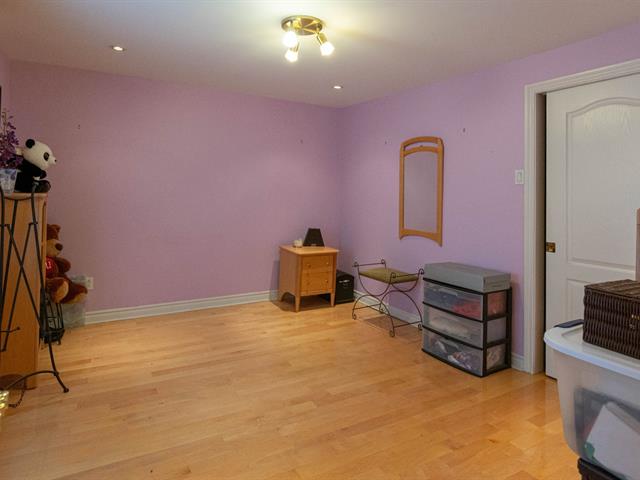 Chambre à coucher principale
Chambre à coucher principale
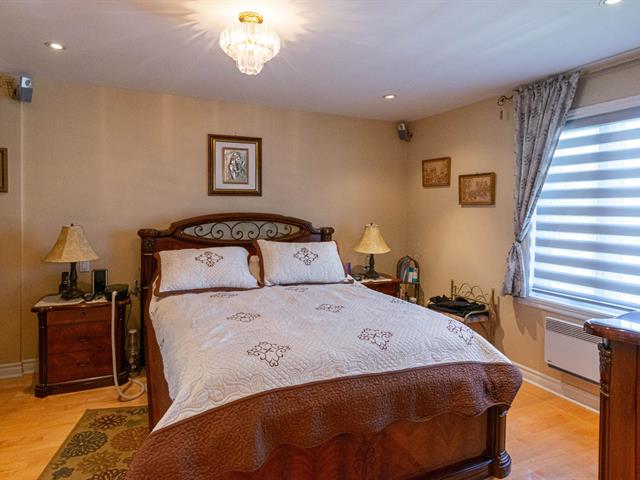 Chambre à coucher principale
Chambre à coucher principale
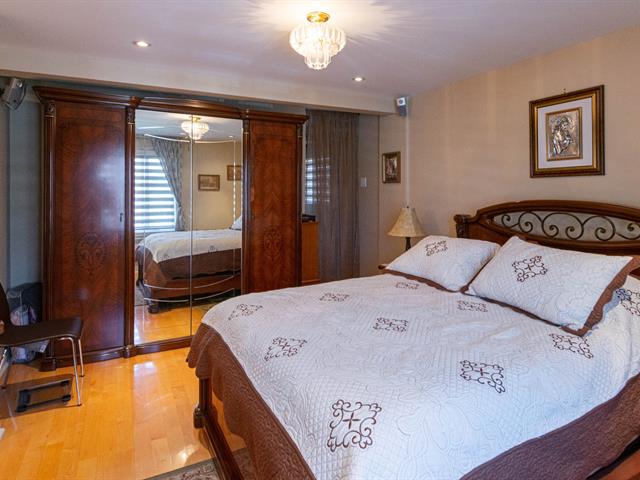 Chambre à coucher
Chambre à coucher
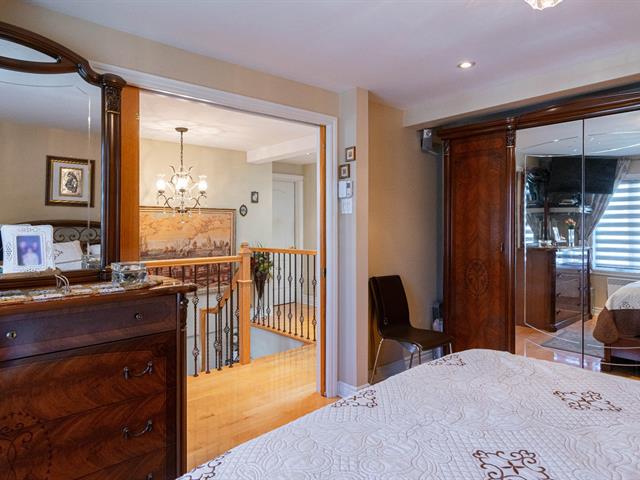 Salle de bains
Salle de bains
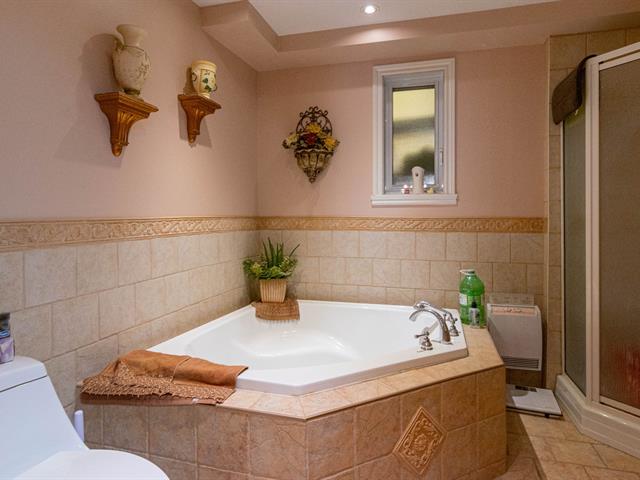 Salle de bains
Salle de bains
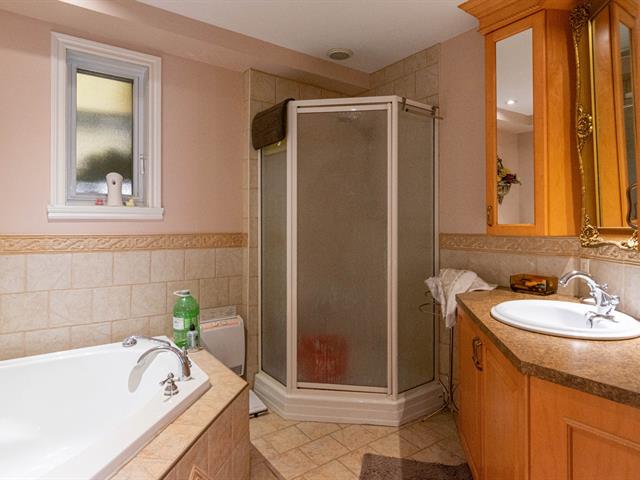 Chambre à coucher
Chambre à coucher
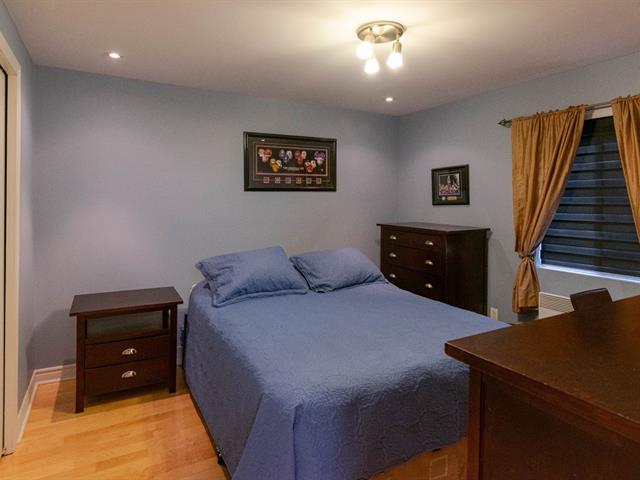 Cour
Cour
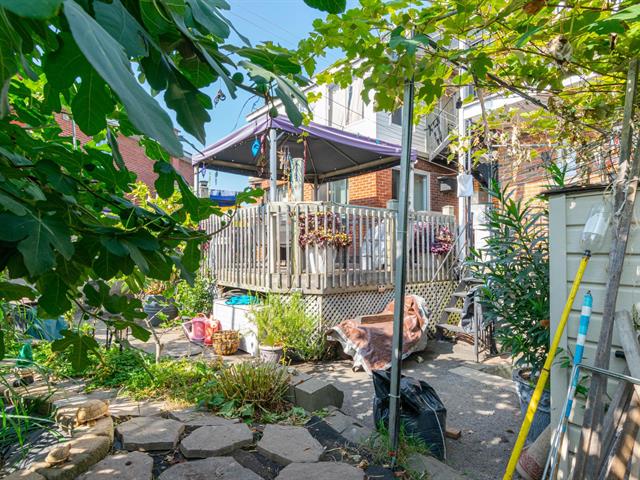 Cour
Cour
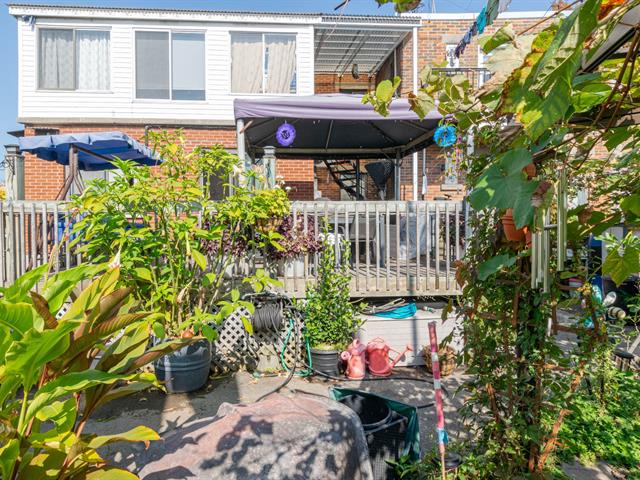 Cour
Cour
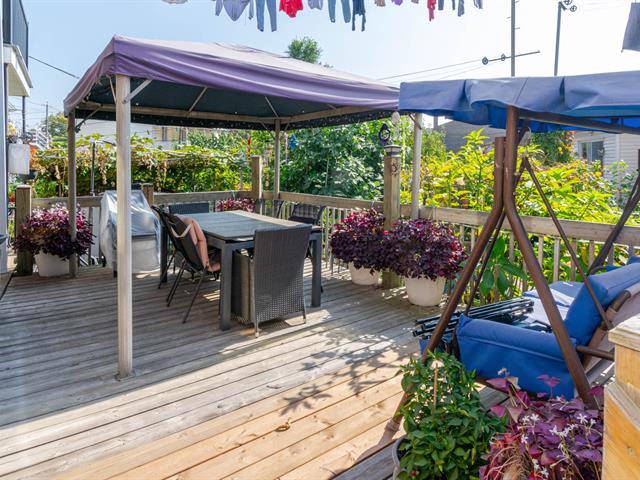 Balcon
Balcon
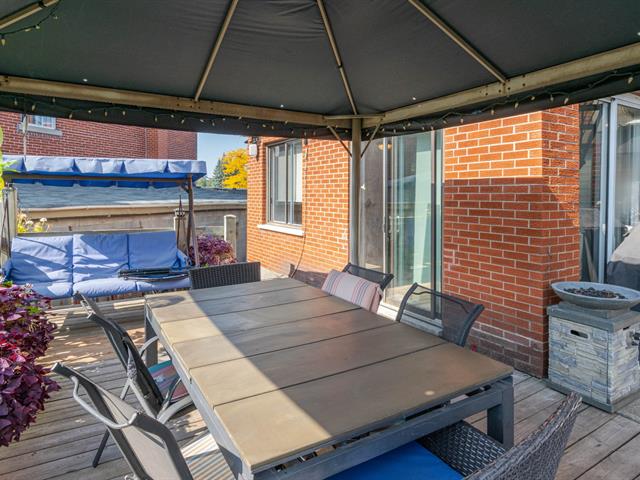 Balcon
Balcon
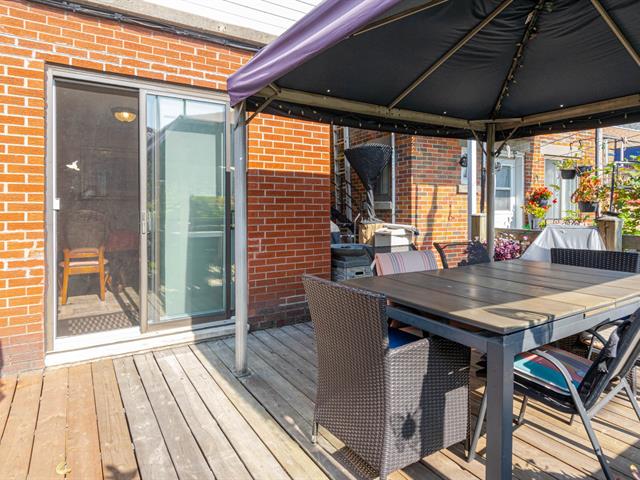
| Property Type | Triplex | Year of construction | 0 |
| Type of building | Detached | Trade possible | |
| Building Dimensions | 65.00 ft. x 48.00 ft. | Certificate of Location | |
| Living Area | 0.00 | ||
| Lot Dimensions | 67.00 ft. x 89.00 ft. | Deed of Sale Signature | 120 days |
| Zoning | Residential |
| Pool | |||
| Water supply | Municipality | Parking | Outdoor (6) , Garage (2) |
| Driveway | Asphalt | ||
| Roofing | Elastomer membrane | Garage | Heated, Fitted |
| Siding | Brick | Lot | Patio |
| Windows | Topography | ||
| Window Type | Distinctive Features | ||
| Energy/Heating | View | ||
| Basement | 6 feet and over, Finished basement | Proximity | Highway, Cegep, Daycare centre, Hospital, Park - green area, Bicycle path, Elementary school, High school, Public transport |
| Bathroom |
| Cupboard | Wood | Heating system | Space heating baseboards |
| Heat | Gaz fireplace | Sewage system | Municipal sewer |
| Rooms | LEVEL | DIMENSIONS | Type of flooring | Additional information |
|---|---|---|---|---|
| Kitchen | Ground floor | 13.8x12.5 P | Ceramic tiles | |
| Dining room | Ground floor | 17.8x12.4 P - irr | Ceramic tiles | |
| Living room | Ground floor | 10.7x12.4 P | Wood | |
| Other | Ground floor | 9.10x3.10 P | Ceramic tiles | |
| Bathroom | Ground floor | 8.3x7.3 P | Ceramic tiles | |
| Bedroom | Ground floor | 9.4x12.2 P - irr | Wood | |
| Bedroom | Ground floor | 10.11x12.7 P | Wood | |
| Storage | Basement | 14.6x12.7 P | Ceramic tiles | |
| Kitchen | Basement | 9x16 P | Ceramic tiles | |
| Dinette | Basement | 10x12 P | Ceramic tiles | |
| Family room | Basement | 22x19 P | Ceramic tiles | |
| Other | Basement | 4.1x11 P - irr | Ceramic tiles | |
| Storage | Basement | 6x8 P - irr | Other | |
| Bathroom | Basement | 4x9 P - irr | Ceramic tiles | |
| Storage | Basement | 5x12 P | Ceramic tiles | |
| Workshop | Basement | 10x8 P | ||
| Primary bedroom | 2nd floor | 11x11 P | Wood | |
| Bathroom | 2nd floor | 4.10x5.10 P - irr | Ceramic tiles | |
| Walk-in closet | 2nd floor | 5x4 P | Wood | |
| Bedroom | 2nd floor | 12.11x10.9 P | Wood | |
| Bedroom | 2nd floor | 11x10.11 P | Wood | |
| Veranda | 2nd floor | 17x12 P | Ceramic tiles | |
| Bathroom | 2nd floor | 9x7 P |
Unique Triplex includes a beautiful cottage: A City Oasis
with Endless Possibilities
Welcome, where city living seamlessly blends with the charm
of suburban life. This one-of-a-kind triplex boasts a
remarkable cottage attached to two rental units, offering
an array of possibilities for homeowners and investors
alike.
Step into the beautifully renovated cottage, featuring 5
spacious bedrooms and 4 modern bathrooms. Every inch of
this space has been meticulously designed and updated to
provide a luxurious and comfortable living experience. From
the gleaming hardwood floors to the tasteful fixtures, no
detail has been overlooked.
Key Features:
* 5 Bedrooms
* 4 Bathrooms
* Recently Renovated
* Abundant Natural Light
* Ample Parking
* Intimate Yard
Enjoy the convenience of a large driveway, providing ample
parking space for multiple vehicles. Beyond the driveway
lies an intimate yard where you can relax, garden, or
entertain guests, creating your own private space within
the city.
This property offers the best of both worlds. It's the
perfect blend of convenience and tranquility.
This unique triplex is not just a home; it's a canvas for
your imagination. With the potential to be converted into a
group home, retirement home, or multigenerational
residence. Whether you're a large family looking for ample
space or an investor seeking lucrative rental income, this
property has you covered.
In addition to the cottage, this triplex includes two
rental units, ensuring a steady stream of income for
investors. Maximize your returns while enjoying the charm
and potential of the cottage.
Don't miss out on this exceptional property that promises a
lifestyle of comfort, potential, and financial reward.
Schedule a viewing today and explore the endless
possibilities that await within this unique triplex in the
city!
We use cookies to give you the best possible experience on our website.
By continuing to browse, you agree to our website’s use of cookies. To learn more click here.