We use cookies to give you the best possible experience on our website.
By continuing to browse, you agree to our website’s use of cookies. To learn more click here.




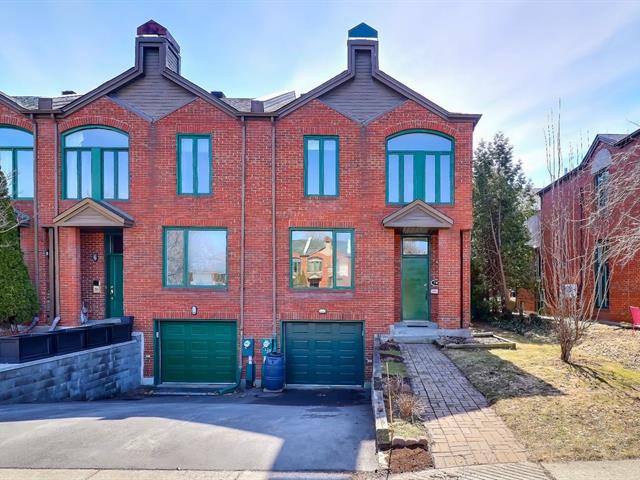
 Hall d'entrée
Hall d'entrée
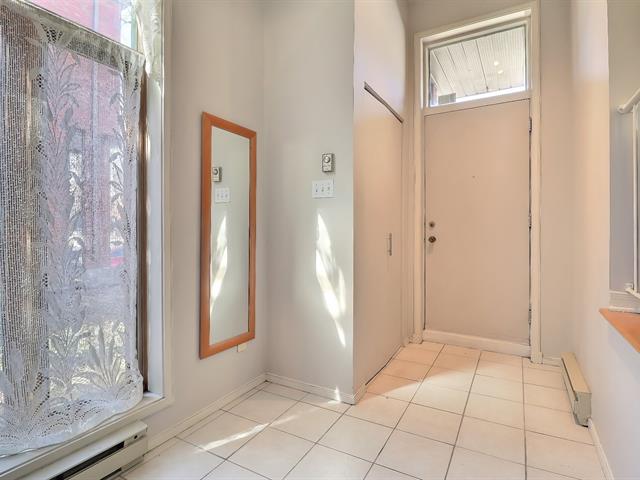 Escalier
Escalier
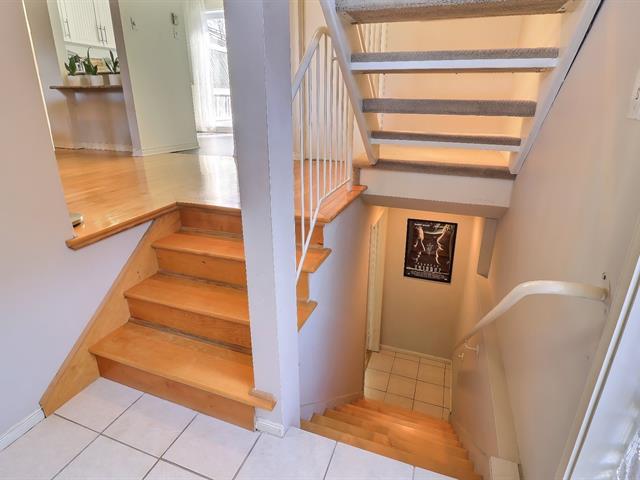 Salon
Salon
 Salon
Salon
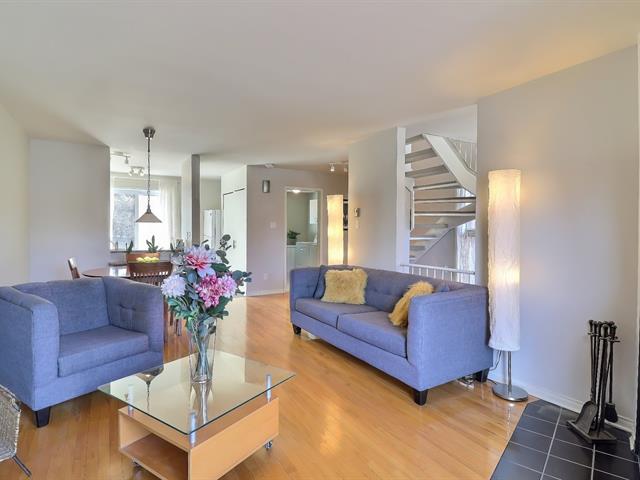 Salon
Salon
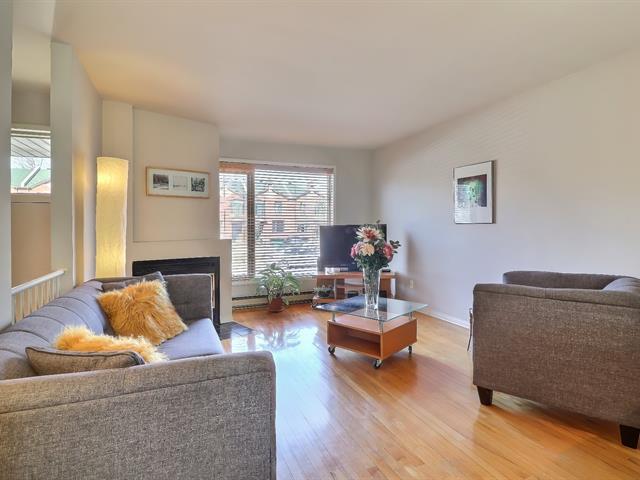 Salon
Salon
 Salle à manger
Salle à manger
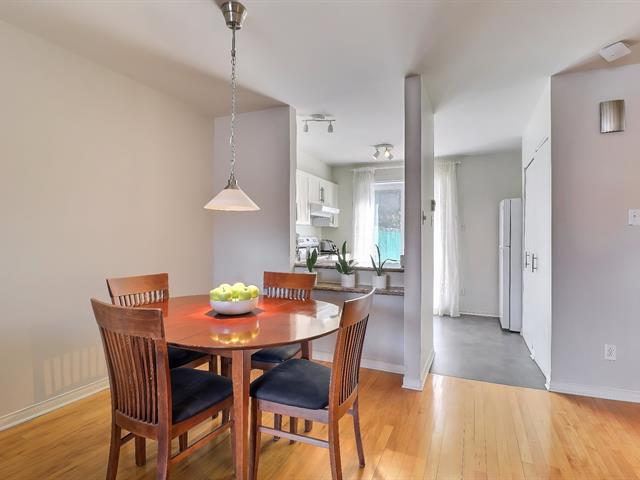 Salle à manger
Salle à manger
 Cuisine
Cuisine
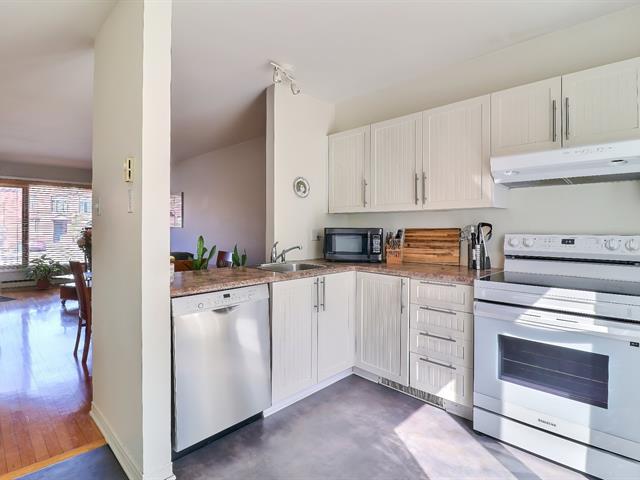 Cuisine
Cuisine
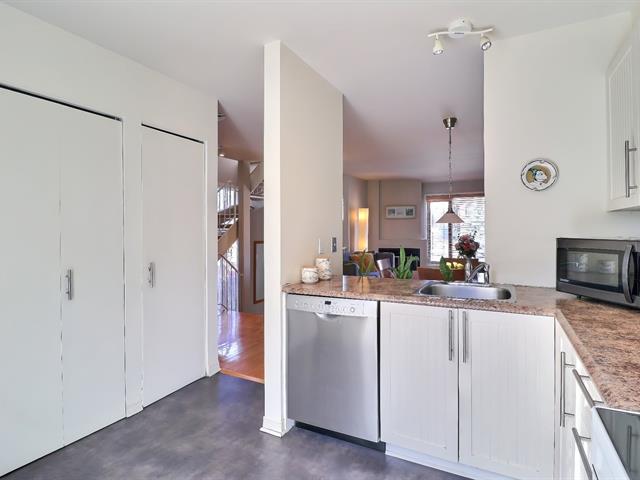 Salle d'eau
Salle d'eau
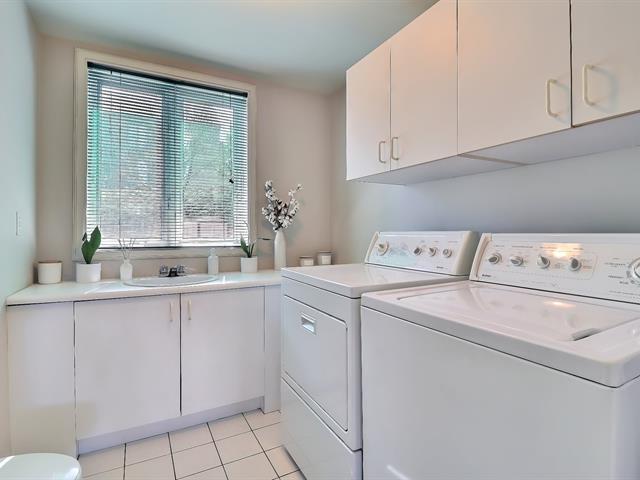 Escalier
Escalier
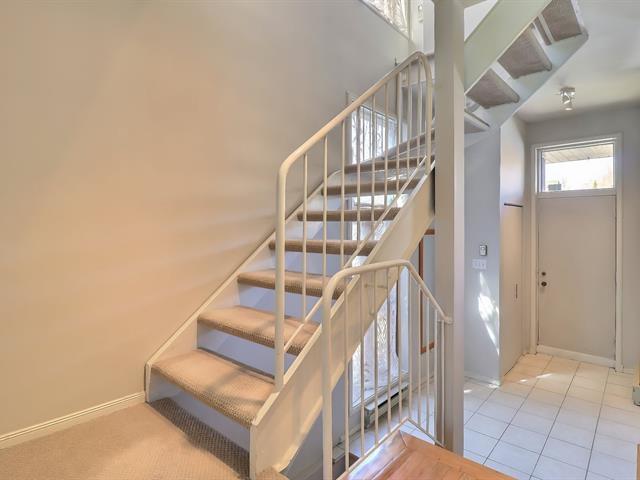 PASAGEWAY
PASAGEWAY
 Chambre à coucher principale
Chambre à coucher principale
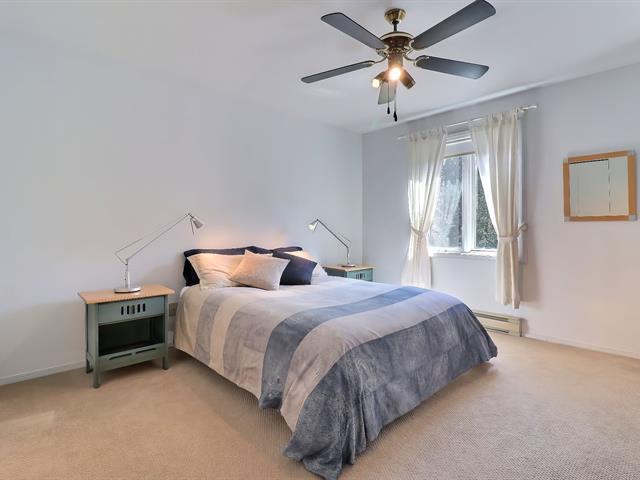 Chambre à coucher principale
Chambre à coucher principale
 Salle de bains
Salle de bains
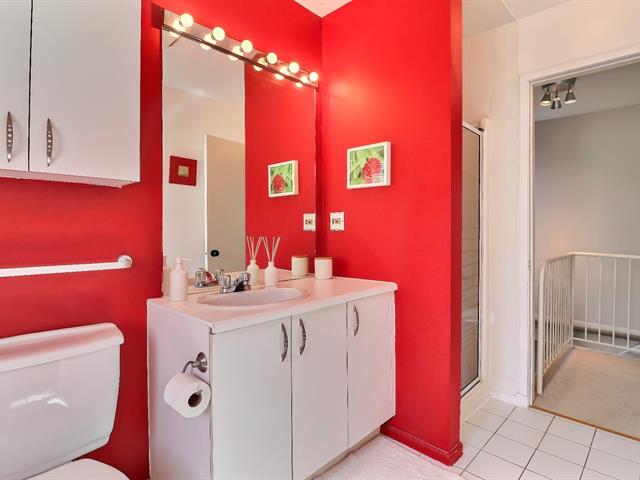 Salle de bains
Salle de bains
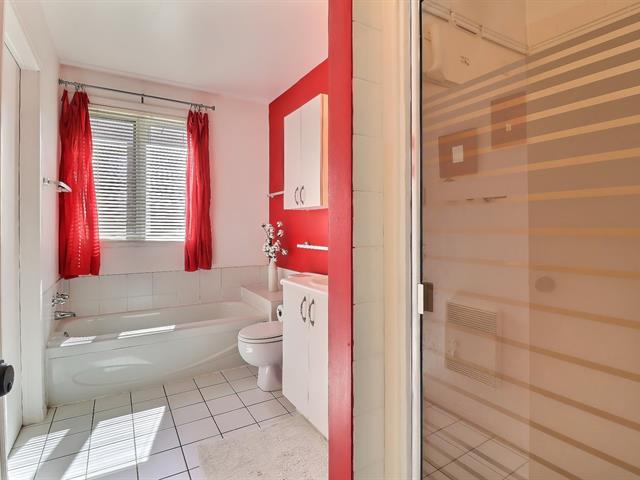 Salle de bains
Salle de bains
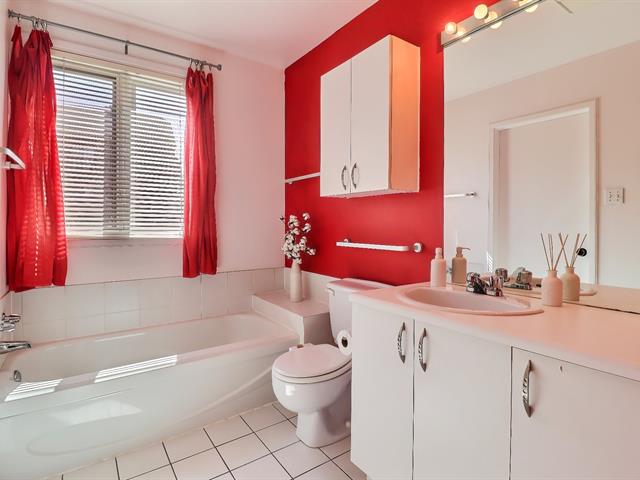 Chambre à coucher
Chambre à coucher
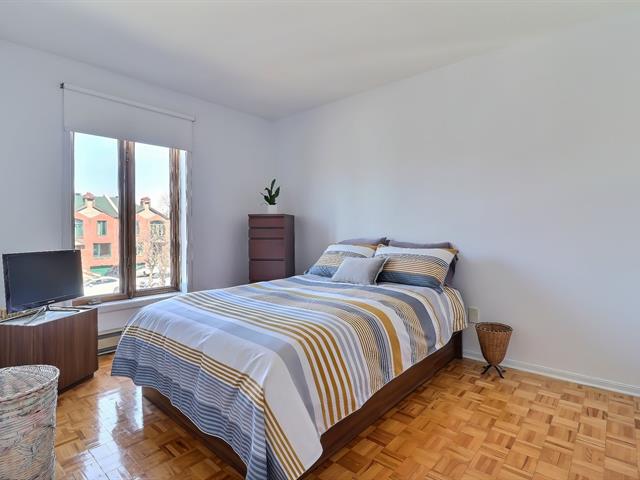 Chambre à coucher
Chambre à coucher
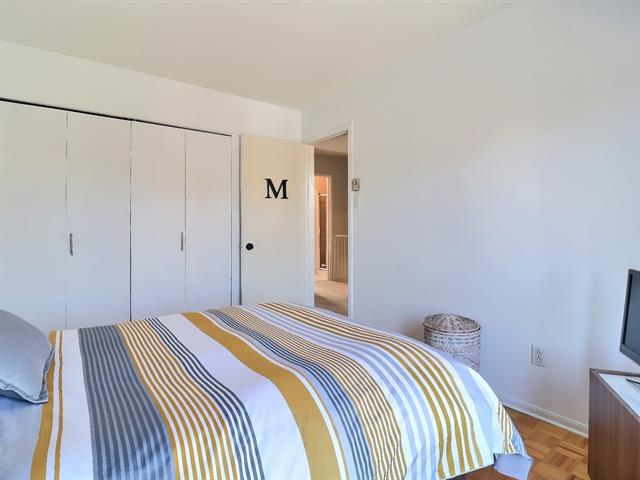 Chambre à coucher
Chambre à coucher
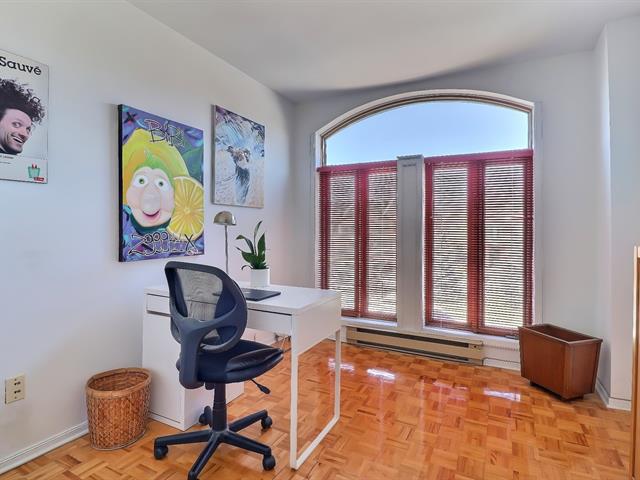 Escalier
Escalier
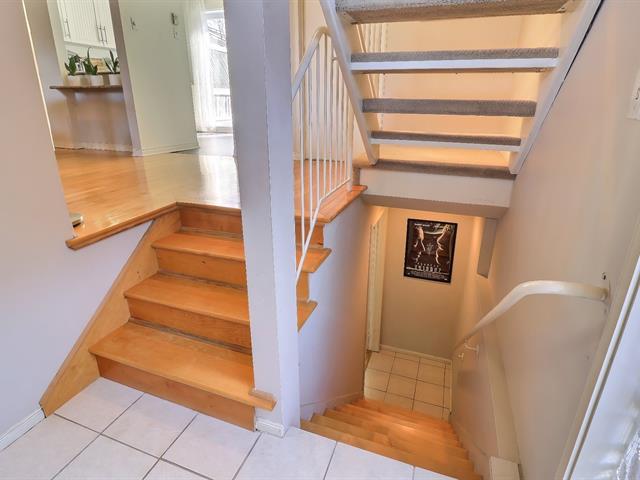 Salle familiale
Salle familiale
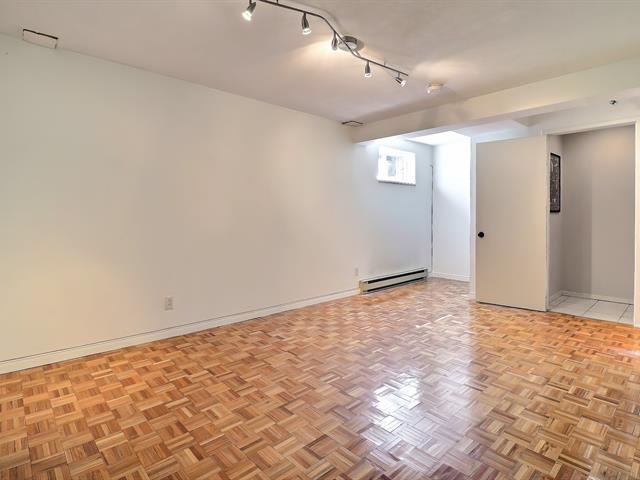 Garage
Garage
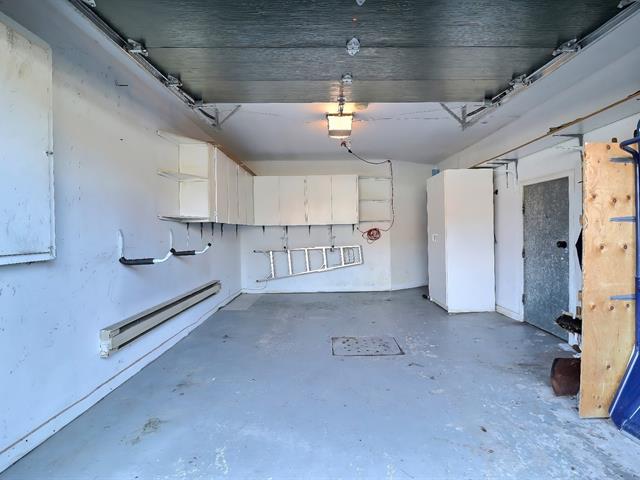 Façade
Façade
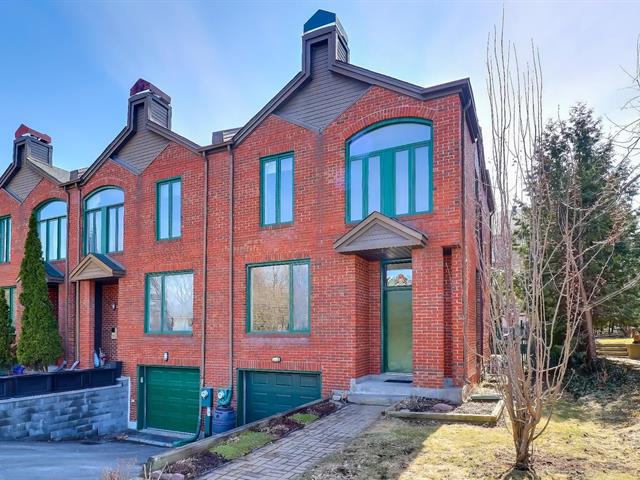 Façade
Façade
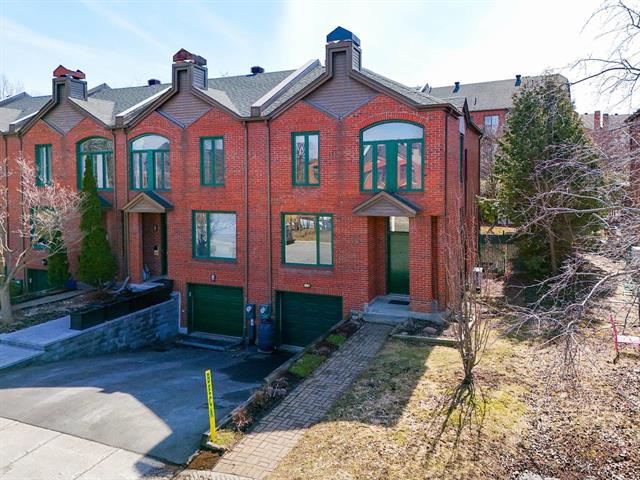 Cour
Cour
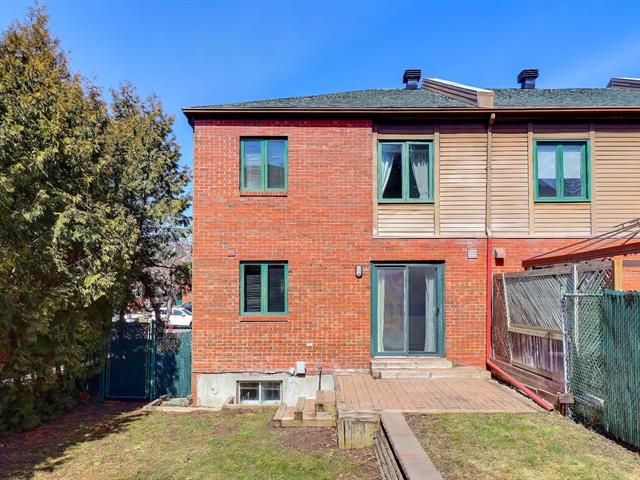 Cour
Cour
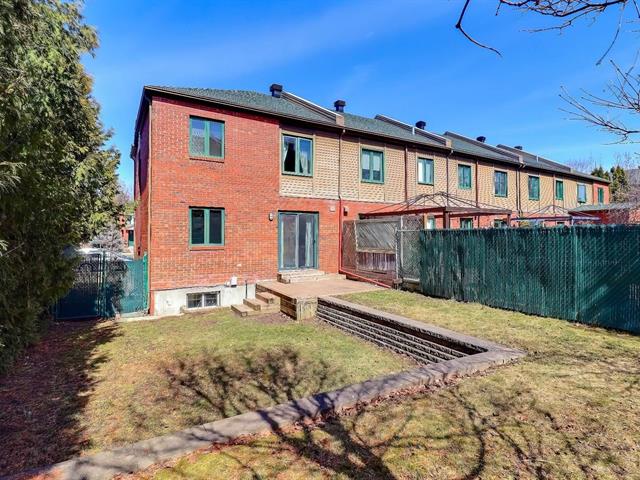 Cour
Cour
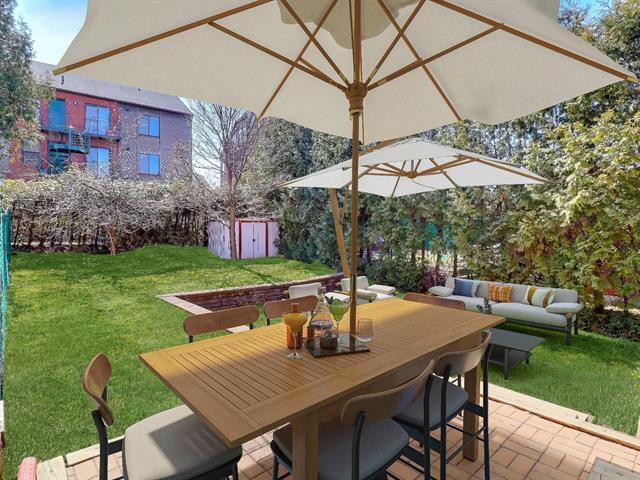 Cour
Cour
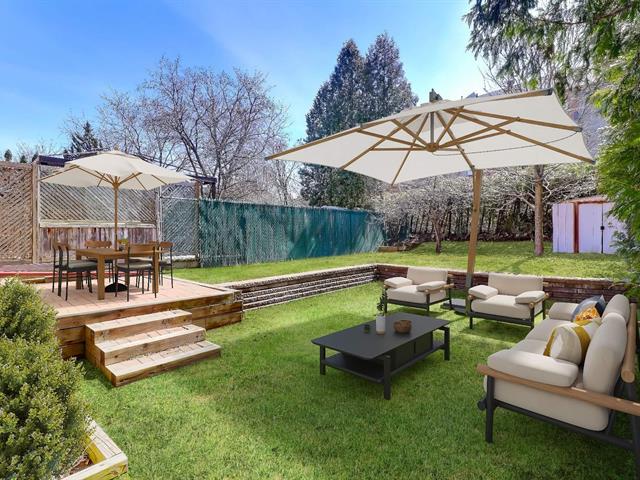 Photo aérienne
Photo aérienne
 Photo aérienne
Photo aérienne
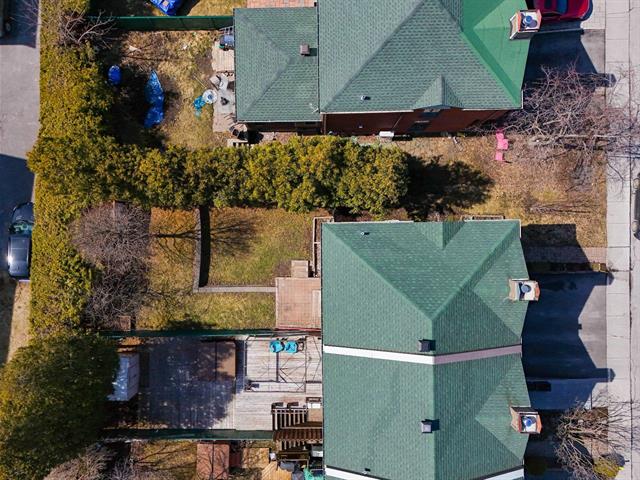 Photo aérienne
Photo aérienne
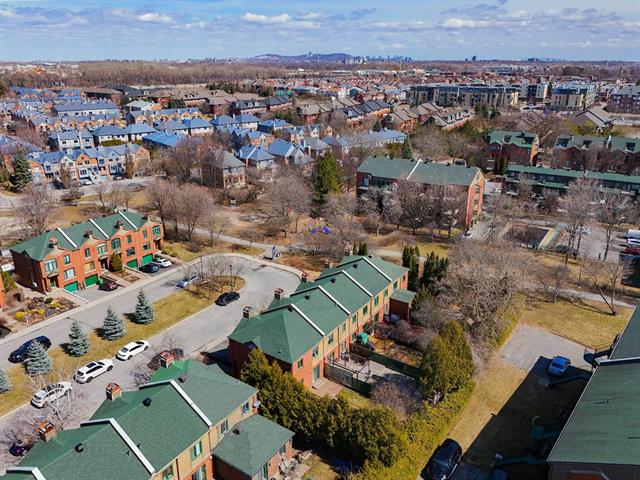 Photo aérienne
Photo aérienne
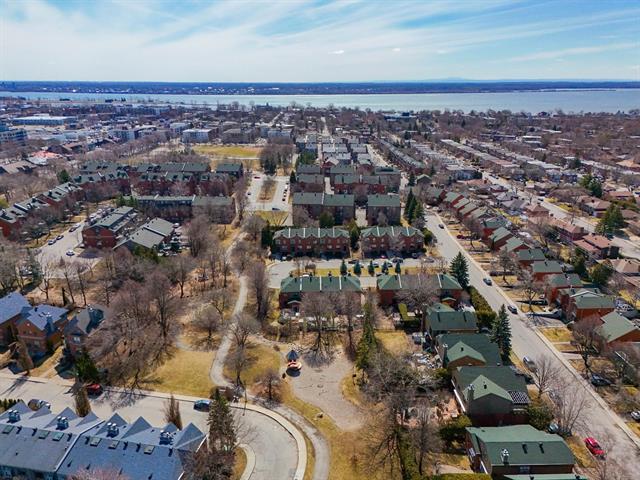 Photo aérienne
Photo aérienne
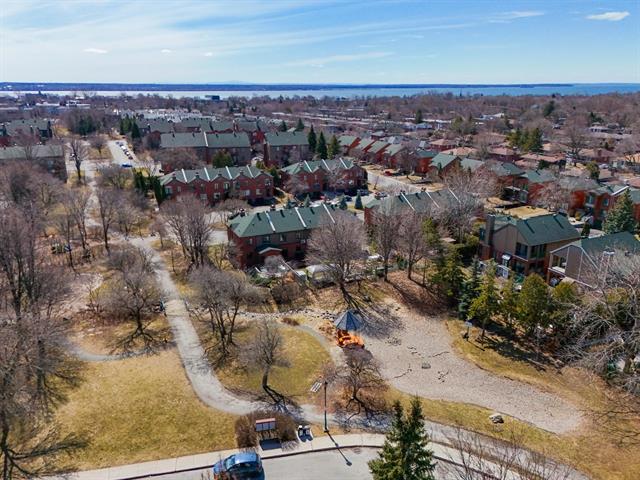 Photo aérienne
Photo aérienne
 Photo aérienne
Photo aérienne
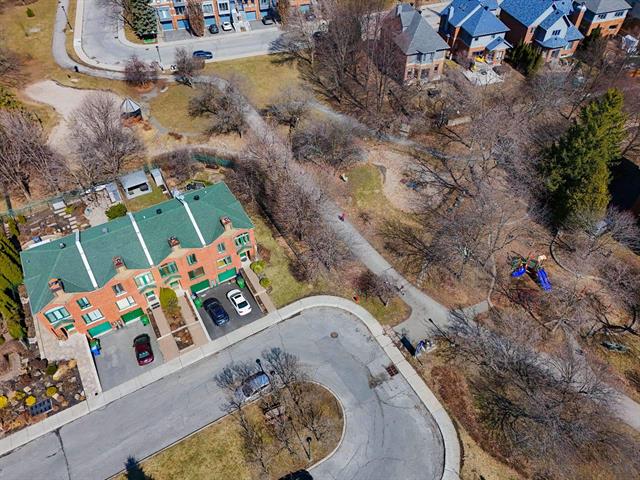
| Property Type | Two or more storey | Year of construction | 1987 |
| Type of building | Attached | Trade possible | |
| Building Dimensions | 9.34 m x 28.96 m | Certificate of Location | |
| Living Area | 113.81 m² | ||
| Lot Dimensions | 0.00 x 0.00 | Deed of Sale Signature | |
| Zoning | Residential |
| Pool | |||
| Water supply | Municipality | Parking | Outdoor (1) , Garage (1) |
| Foundation | Poured concrete | Driveway | Asphalt |
| Roofing | Garage | Heated, Fitted | |
| Siding | Brick | Lot | Fenced, Land / Yard lined with hedges, Patio, Landscape |
| Windows | Topography | ||
| Window Type | Distinctive Features | ||
| Energy/Heating | Wood, Electricity | View | |
| Basement | 6 feet and over, Finished basement | Proximity | Highway, Cegep, Daycare centre, Hospital, Park - green area, Bicycle path, Elementary school, High school, Public transport |
| Bathroom | Adjoining to primary bedroom, Seperate shower |
| Heating system | Electric baseboard units | Equipment available | Private yard, Electric garage door, Wall-mounted heat pump |
| Heat | Wood fireplace | Available services | Fire detector |
| Sewage system | Municipal sewer |
| Rooms | LEVEL | DIMENSIONS | Type of flooring | Additional information |
|---|---|---|---|---|
| Hallway | Ground floor | 2x3.3 M - irr | Ceramic tiles | |
| Other | Ground floor | 4.8x6.4 M - irr | Wood | fireplace |
| Kitchen | Ground floor | 2.7x3.1 M | Ceramic tiles | |
| Washroom | Ground floor | 1.9x2.5 M | with washer/dryer | |
| Primary bedroom | 2nd floor | 3.9x4 M | Carpet | |
| Bedroom | 2nd floor | 2.9x3.7 M | Parquetry | |
| Bedroom | 2nd floor | 2.8x3.2 M | Parquetry | |
| Bathroom | 2nd floor | 1.8x3.4 M | Ceramic tiles | separate bath/shower |
| Other | 2nd floor | 1.9x2.9 M - irr | Carpet | |
| Family room | Basement | 3.7x5.7 M | Parquetry | |
| Storage | Basement | 1.8x2.8 M | Concrete |
Welcome to this magnificent semi-detached split-level
single-family home, nestled in the heart of the
sought-after St-Louis village in Lachine. This residence is
a true gem, located in an ultra-popular and safe crescent,
offering an idyllic and peaceful living environment.
Inside, you will immediately be seduced by the charm and
comfort that this residence offers. With its 3 spacious
bedrooms and a bathroom equipped with a separate bath and
shower on the second level, as well as a practical powder
room with washer-dryer on the ground floor, this home meets
all your needs for comfort and convenience.
The living room with integrated dining room is the heart of
this house where a warm atmosphere reigns, thanks to the
wood fireplace, perfect for evenings with family or
friends. The large windows flood the spaces with natural
light, creating a welcoming atmosphere throughout the day.
The kitchen is a space for creativity and conviviality
offering direct access to the rear terrace through the
patio door: this terrace is the ideal place to enjoy sunny
days and summer evenings, overlooking a large backyard on 2
levels , fenced and lined with hedges for more privacy.
The basement houses a spacious family room providing
additional space for entertaining or relaxing, depending on
your desires. In addition, an integrated, private and
heated garage, with an adjacent storage room, gives you all
the space you need to store your car and personal
belongings in complete safety.
This property benefits from an exceptional location close
to all essential services, the renowned St-Louis and
St-Anne colleges, as well as the surrounding parks and the
nearby St. Lawrence River, offering a harmonious living
environment between nature and urbanity.
Don't miss this unique opportunity to live in a home where
comfort, charm and convenience meet harmoniously. Plan your
visit today and let yourself be seduced by the incomparable
lifestyle offered by this residence in an exceptional
location.
The open house on Sunday will be from 10am to noon, by
appointment; please contact me to reserve your time slot.
Please note that at the seller's request, all offers must
be accompanied by a mortgage pre-approval letter and/or
proof of funds and will be answer from Monday, May 6th.
Additionally, a new certificate of location has been
ordered and will be received on April 15th week.
We use cookies to give you the best possible experience on our website.
By continuing to browse, you agree to our website’s use of cookies. To learn more click here.