We use cookies to give you the best possible experience on our website.
By continuing to browse, you agree to our website’s use of cookies. To learn more click here.




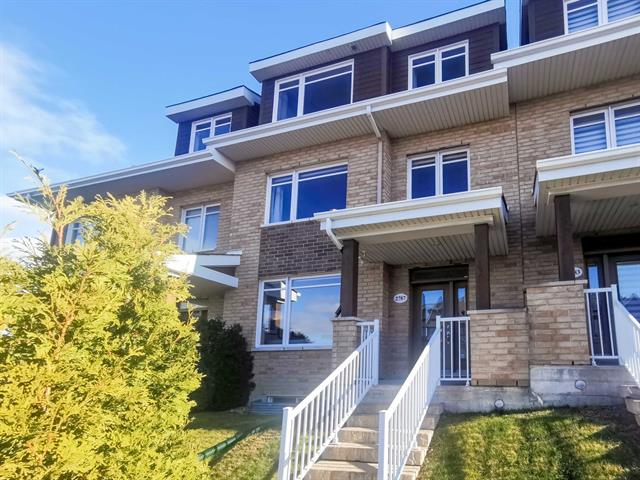
 Salon
Salon
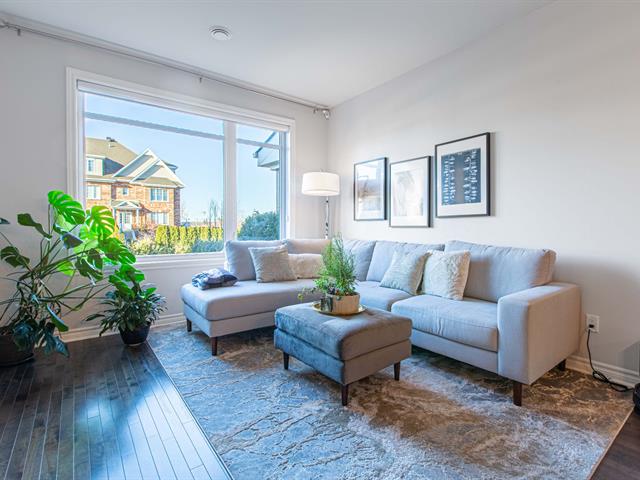 Salon
Salon
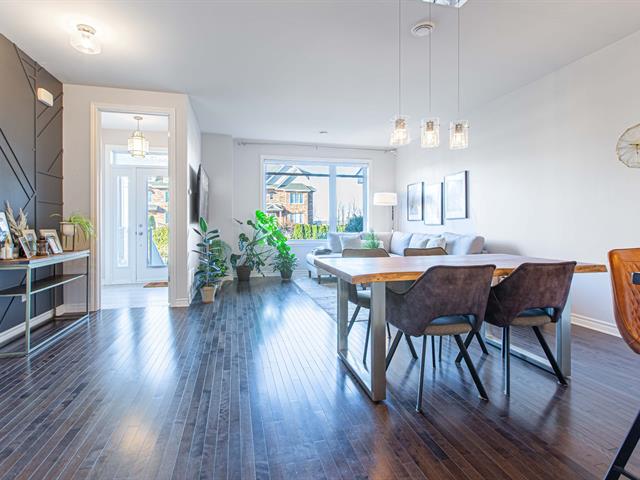 Salle à manger
Salle à manger
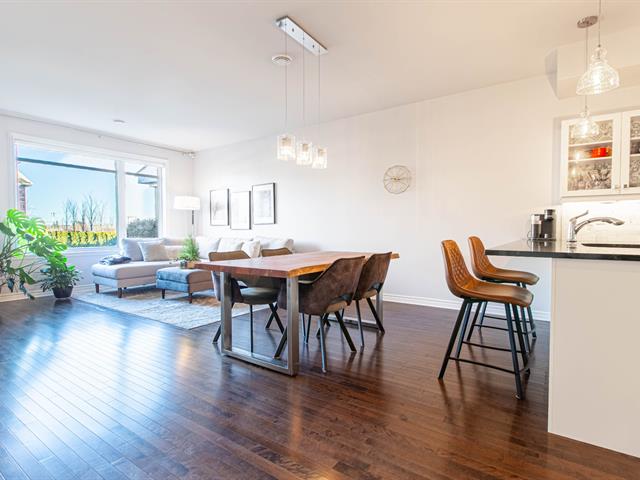 Salon
Salon
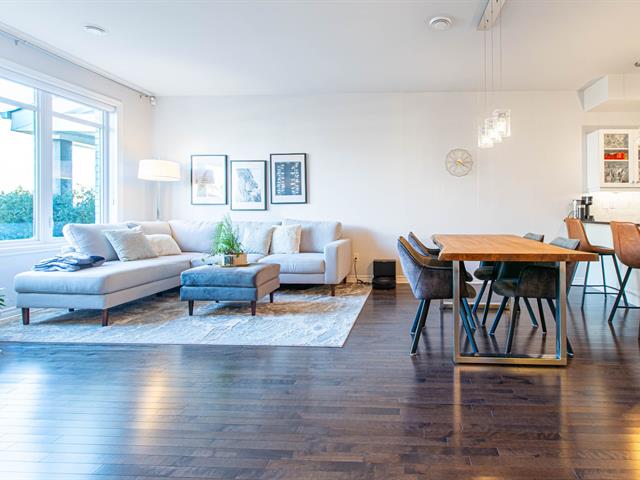 Salle à manger
Salle à manger
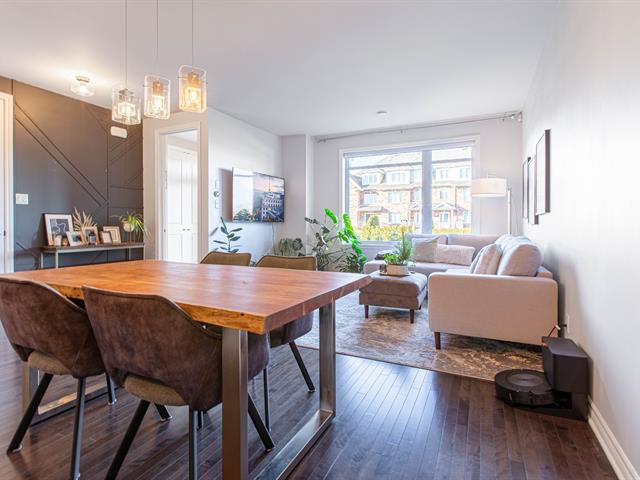 Salle à manger
Salle à manger
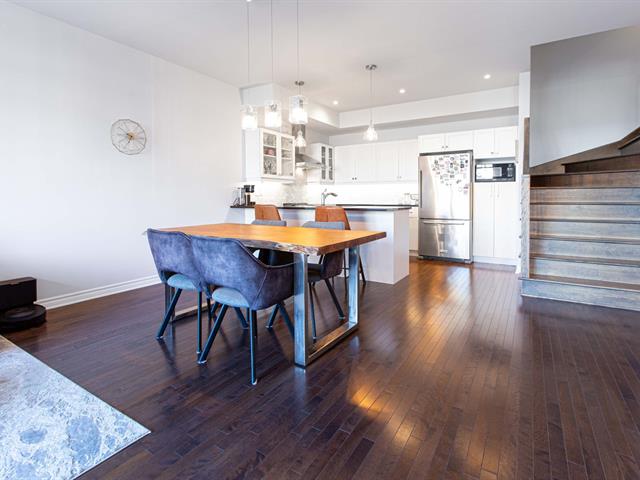 Salon
Salon
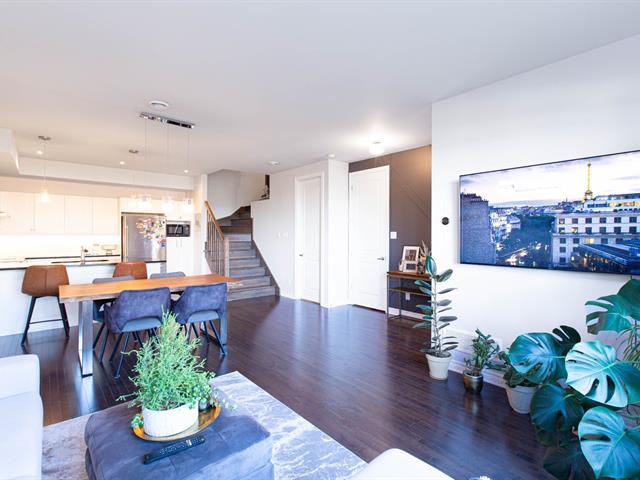 Salon
Salon
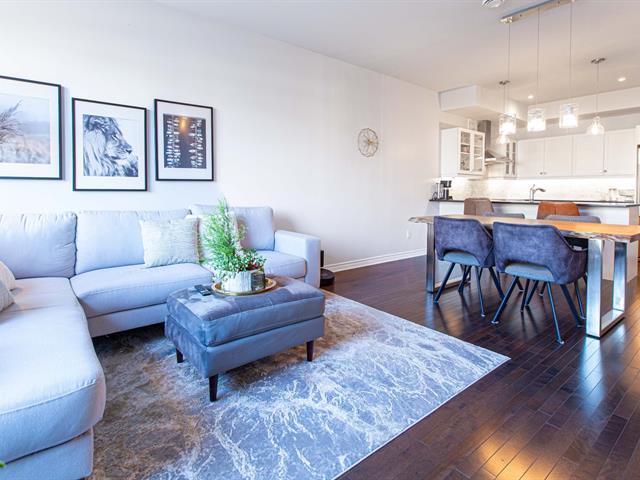 Cuisine
Cuisine
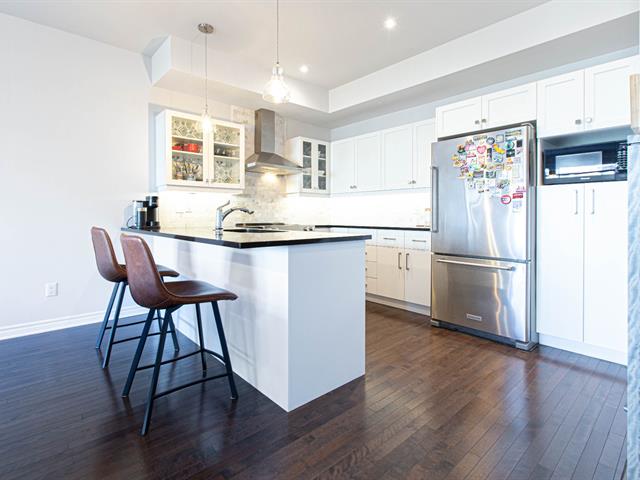 Cuisine
Cuisine
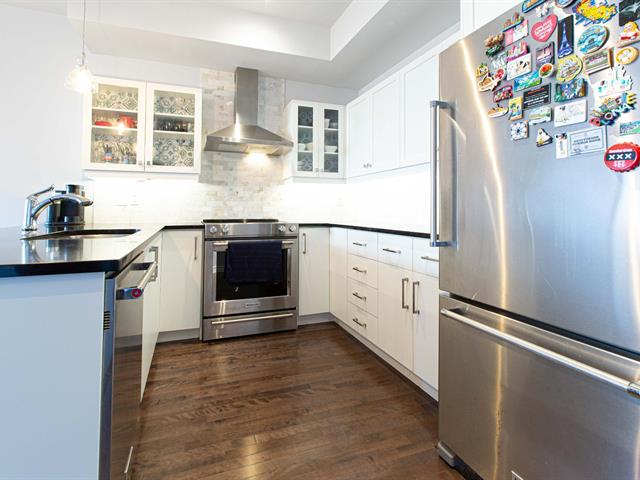 Salle à manger
Salle à manger
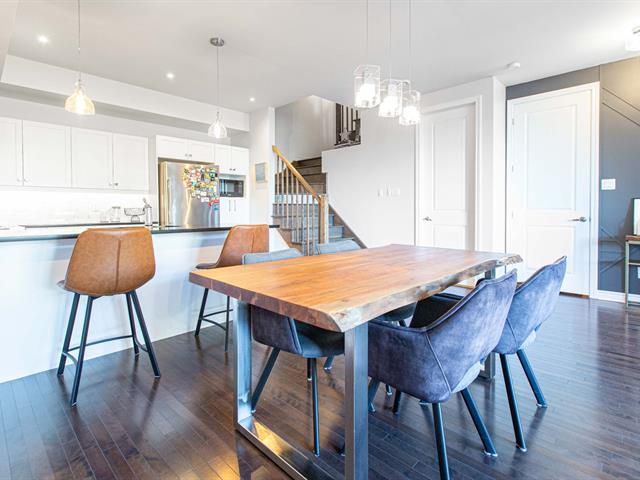 Hall d'entrée
Hall d'entrée
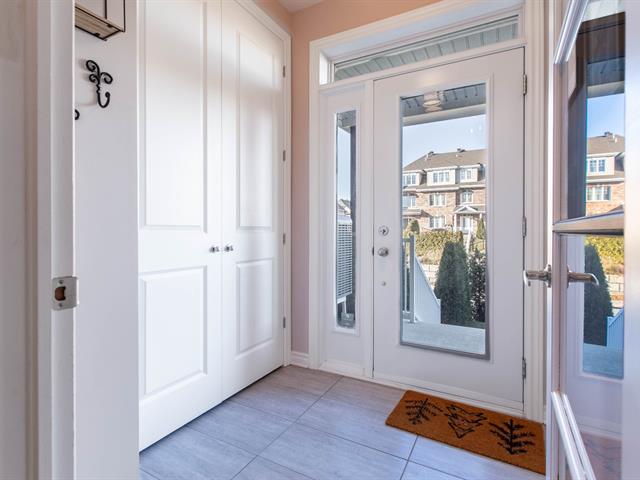 Salle de bains
Salle de bains
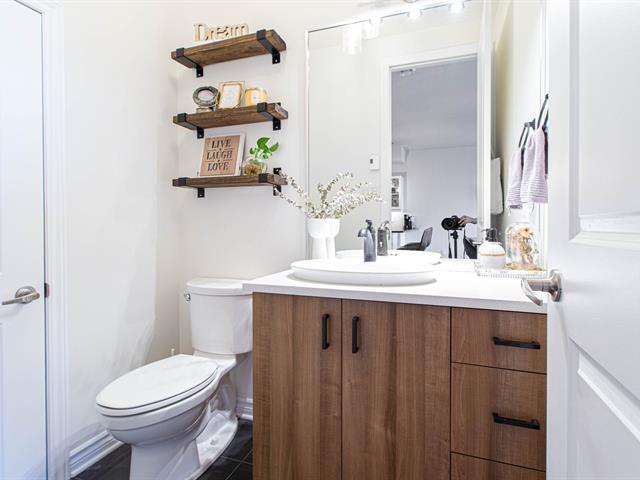 Chambre à coucher
Chambre à coucher
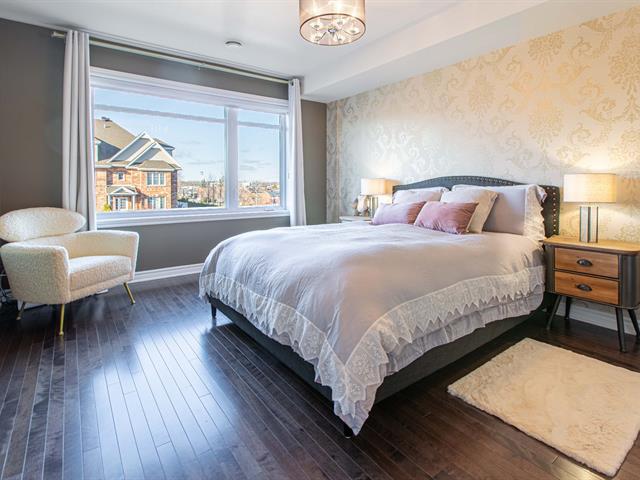 Chambre à coucher
Chambre à coucher
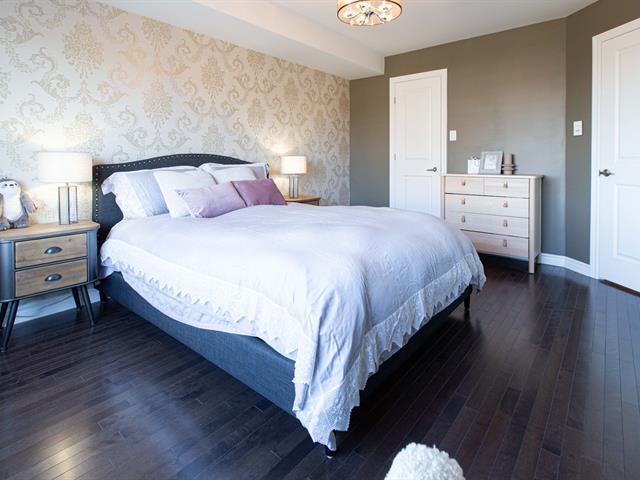 Penderie (Walk-in)
Penderie (Walk-in)
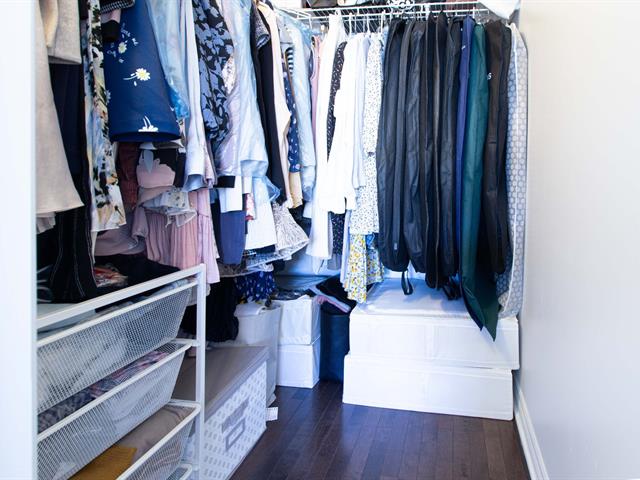 Chambre à coucher
Chambre à coucher
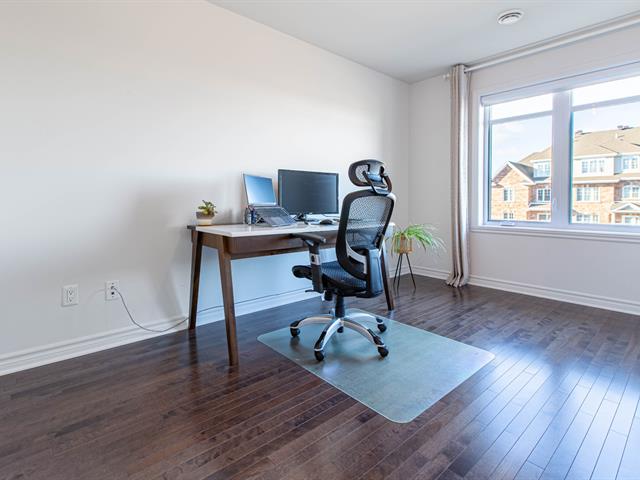 Salle de bains
Salle de bains
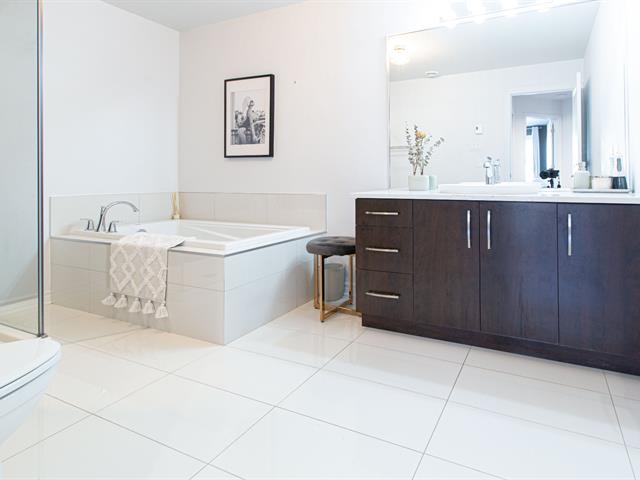 Salle de bains
Salle de bains
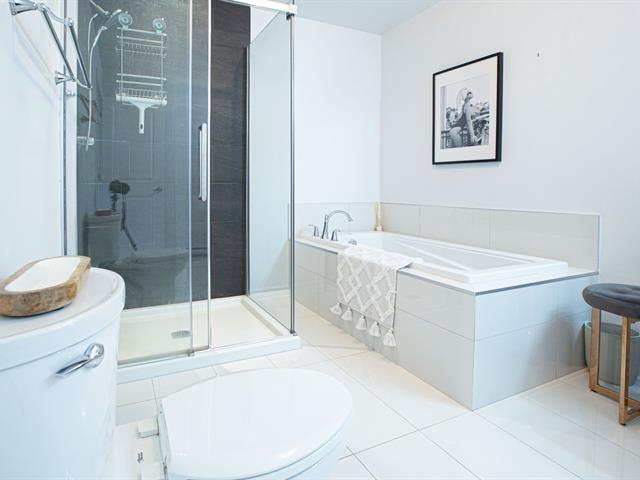 Salle de bains
Salle de bains
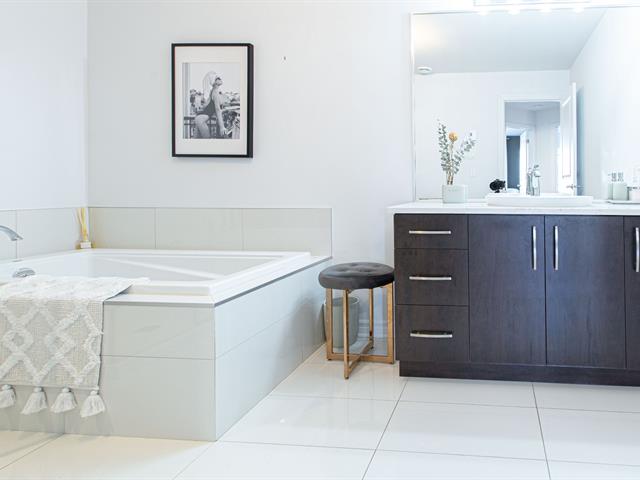 Salle de lavage
Salle de lavage
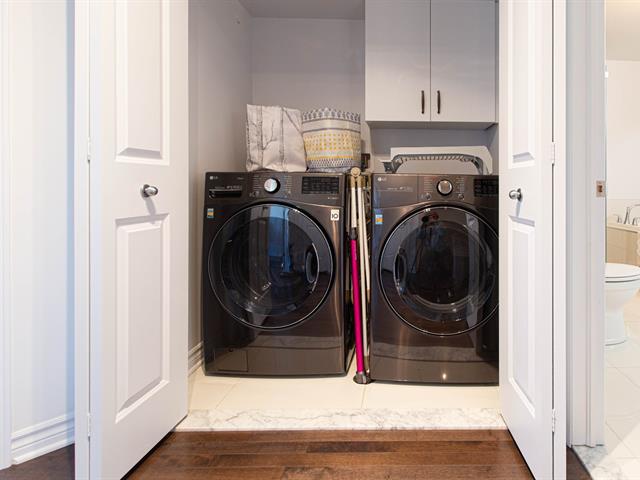 Mezzanine
Mezzanine
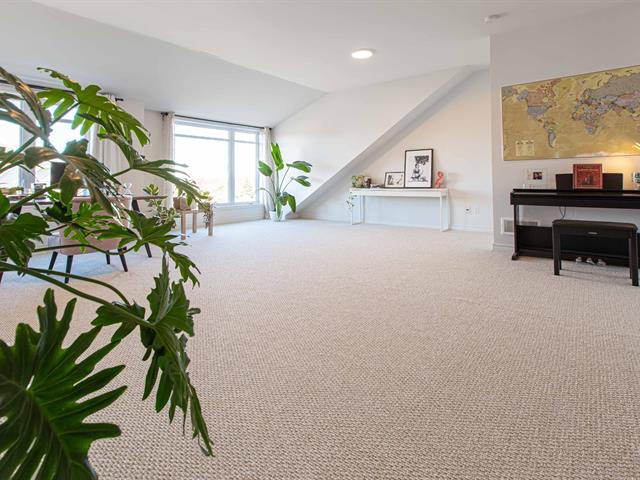 Mezzanine
Mezzanine
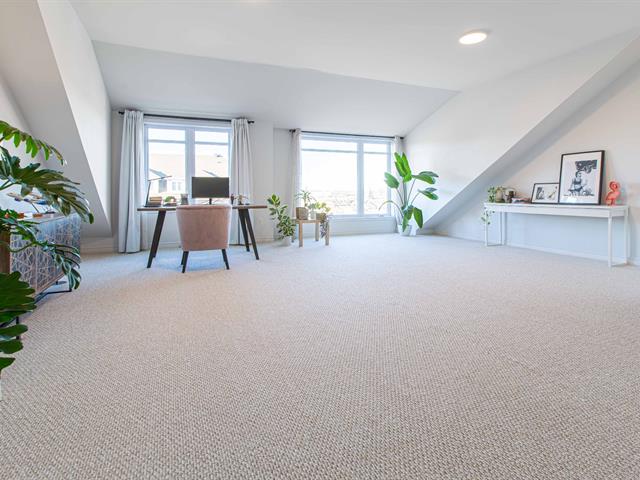 Mezzanine
Mezzanine
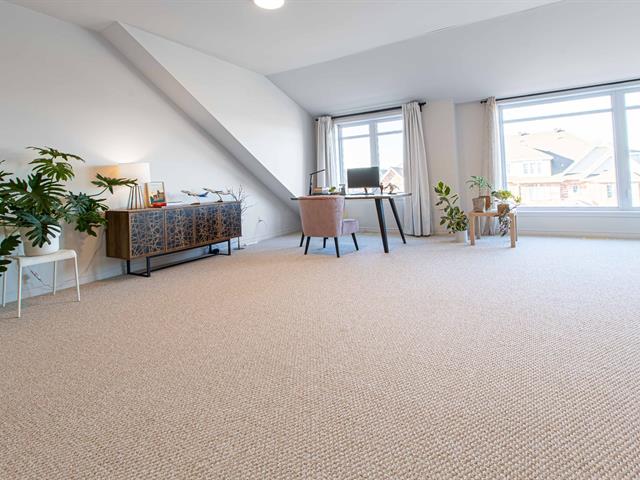 Mezzanine
Mezzanine
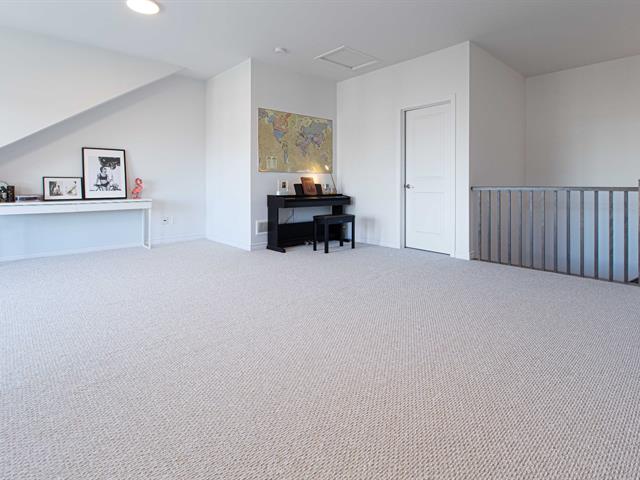 Rangement
Rangement
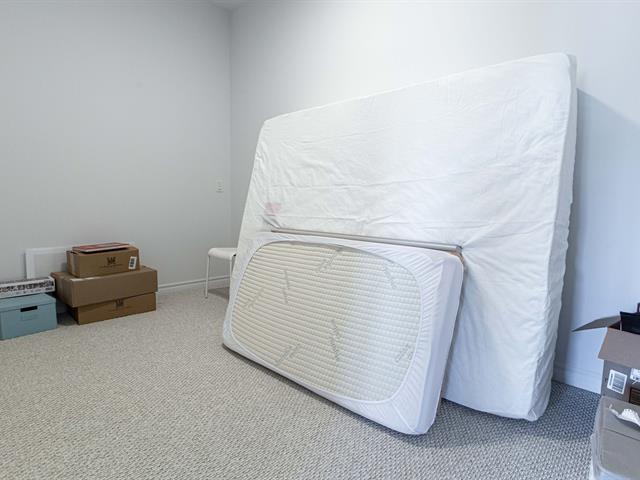 Garage
Garage
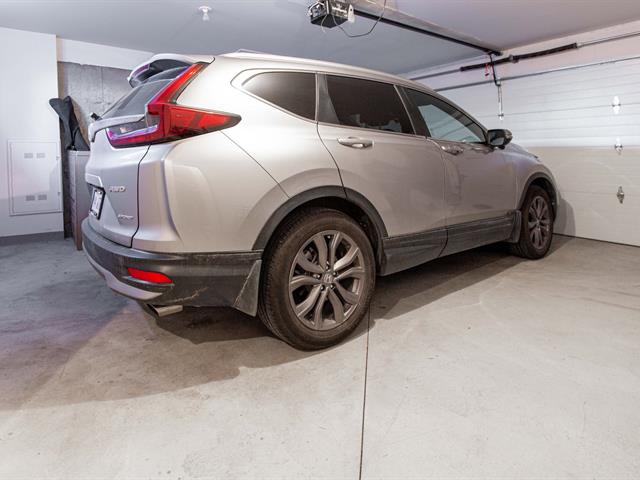 Cour
Cour
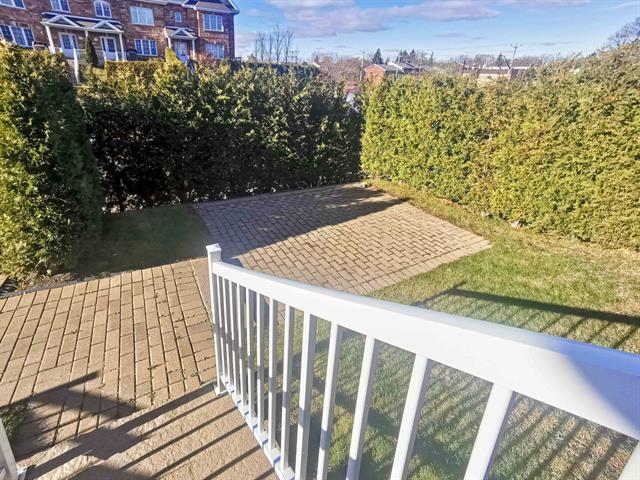 Photo aérienne
Photo aérienne
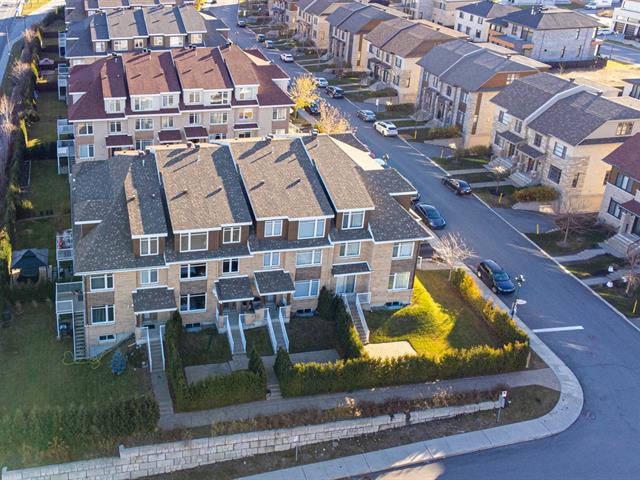 Photo aérienne
Photo aérienne
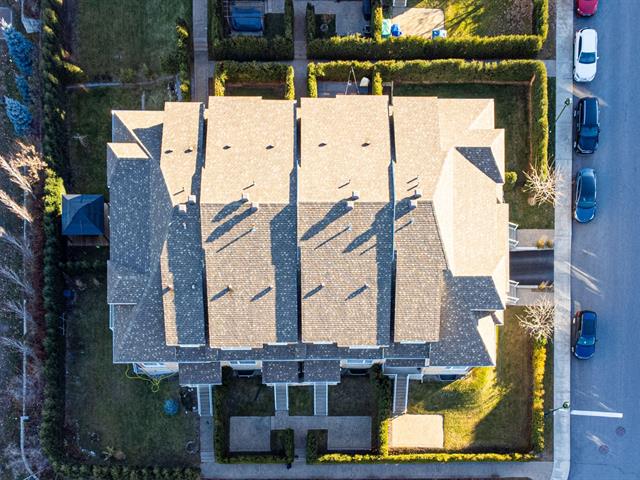 Photo aérienne
Photo aérienne
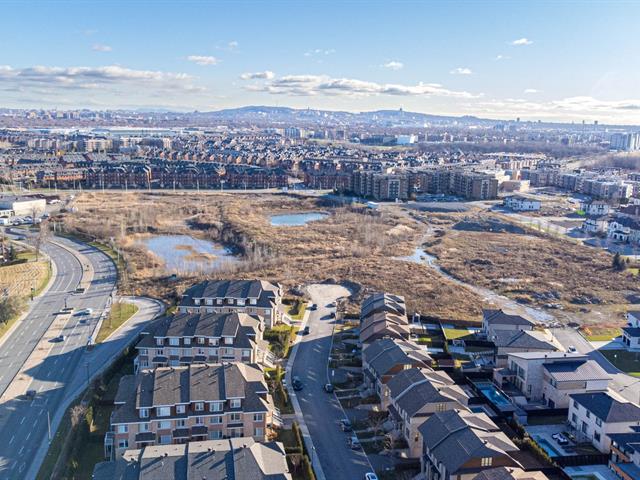 Photo aérienne
Photo aérienne
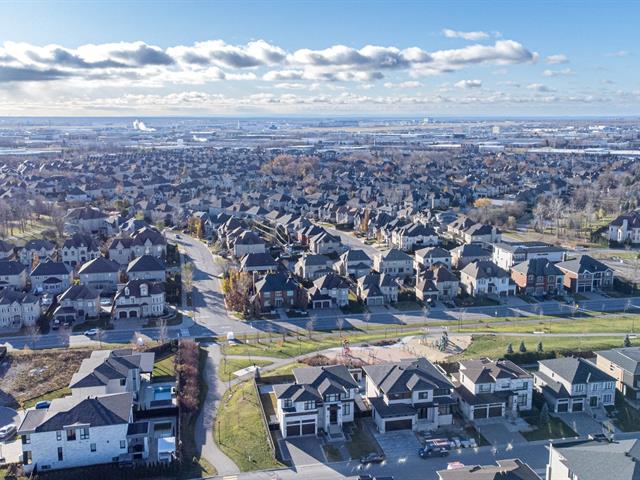 Photo aérienne
Photo aérienne
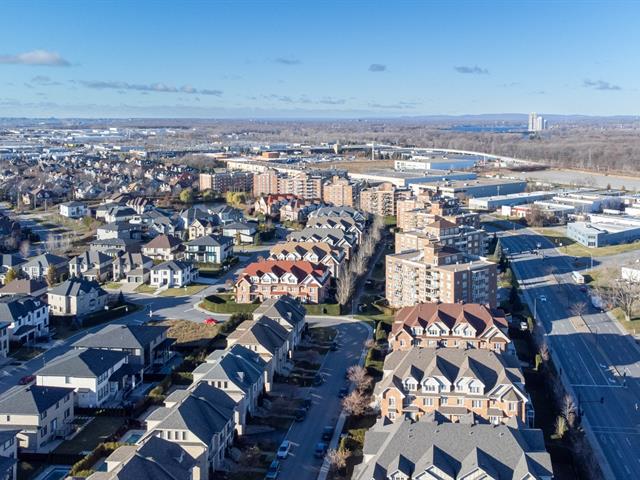 Photo aérienne
Photo aérienne
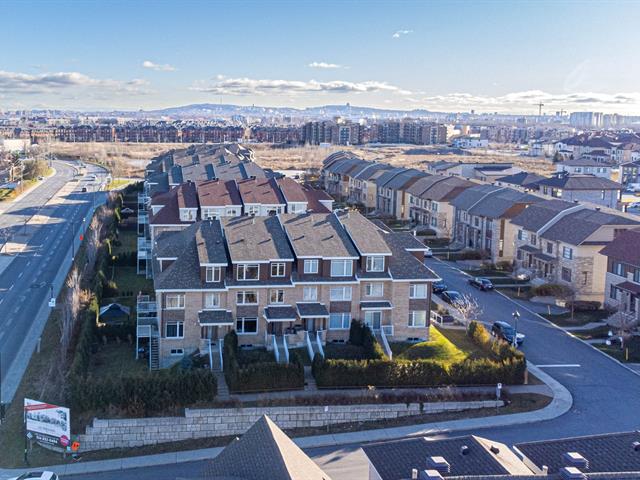
| Property Type | Two or more storey | Year of construction | 2016 |
| Type of building | Attached | Trade possible | |
| Building Dimensions | 6.86 m x 9.45 m | Certificate of Location | |
| Living Area | 2,035.45 sq. ft. | ||
| Lot Dimensions | 6.86 m x 11.40 m | Deed of Sale Signature | |
| Zoning | Residential |
| Pool | |||
| Water supply | Municipality | Parking | Garage (2) |
| Driveway | |||
| Roofing | Asphalt shingles | Garage | Heated, Double width or more, Fitted |
| Siding | Brick | Lot | |
| Windows | PVC | Topography | |
| Window Type | Crank handle | Distinctive Features | |
| Energy/Heating | Electricity | View | |
| Basement | 6 feet and over | Proximity | Other, Highway, Cegep, Daycare centre, Hospital, Park - green area, Elementary school, Réseau Express Métropolitain (REM), High school, Public transport |
| Bathroom | Seperate shower |
| Cupboard | Polyester | Heating system | Air circulation |
| Energy efficiency | LEED | Equipment available | Central air conditioning, Ventilation system, Electric garage door, Alarm system, Central heat pump |
| Available services | Fire detector | Cadastre - Parking (included in the price) | Garage |
| Sewage system | Municipal sewer |
| Rooms | LEVEL | DIMENSIONS | Type of flooring | Additional information |
|---|---|---|---|---|
| Other | Ground floor | 5.11x5.5 P | Tiles | Closet |
| Living room | Ground floor | 19.9x17.11 P | Wood | Open concept |
| Dining room | Ground floor | 19.9x17.11 P | Wood | Open Concept |
| Kitchen | Ground floor | 12.3x9.8 P | Wood | |
| Washroom | Ground floor | 6.0x4.11 P | Tiles | Storage |
| Primary bedroom | 2nd floor | 14.11x11.6 P | Wood | Walk-in 5'5" x 4'9" |
| Bedroom | 2nd floor | 14.4x9.7 P | Wood | |
| Bathroom | 2nd floor | 12.2x8.4 P | Tiles | Shower+Bath |
| Laundry room | 3rd floor | 3.5x5.5 P | Tiles | Floor Drain |
| Mezzanine | 3rd floor | 22.4x21.6 P | Carpet | |
| Storage | 3rd floor | 12.1x6.9 P | Carpet | Rough-in ready for bathroom |
Discover modern luxury in this captivating 3-story
townhouse. With an open 1st floor featuring 9-ft ceilings,
the ambiance is contemporary and spacious. Two bedrooms, a
full bathroom, and a powder room ensure both luxury and
practicality--an ideal family haven. The mezzanine on the
3rd floor, complete with rough-ins for an extra bathroom,
invites creative possibilities. A double underground garage
and central AC/heating provide convenience and comfort.
Key Features:
- 9-ft ceilings on the 1st floor
- Quartz countertops in kitchen and bathrooms
- Stainless steel appliances
- Rough-ins for an extra full bathroom on the mezzanine
- Double underground garage
- Central AC and heating
City Overview:
Nouveau Saint Laurent is a dynamic city known for its
modern amenities and vibrant community. With a mix of green
spaces, cultural attractions, and convenient facilities, it
provides the perfect backdrop for a contemporary and
comfortable lifestyle. Residents enjoy access to
state-of-the-art facilities, including an impressive Sport
Center, a modern arena for ice skating, and a well-equipped
library for learning and leisure. The community takes pride
in its fantastic schools, providing a high-quality
education for students of all ages.
We use cookies to give you the best possible experience on our website.
By continuing to browse, you agree to our website’s use of cookies. To learn more click here.