We use cookies to give you the best possible experience on our website.
By continuing to browse, you agree to our website’s use of cookies. To learn more click here.




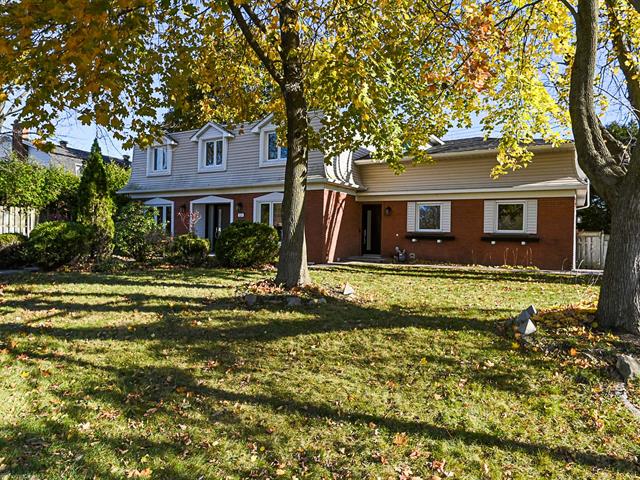
 Photo aérienne
Photo aérienne
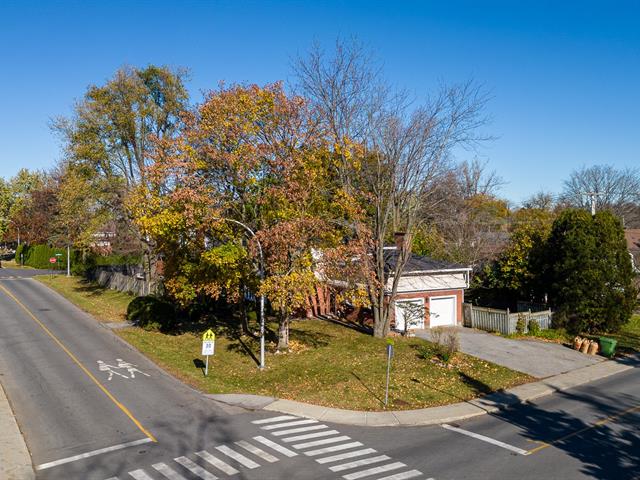 Hall d'entrée
Hall d'entrée
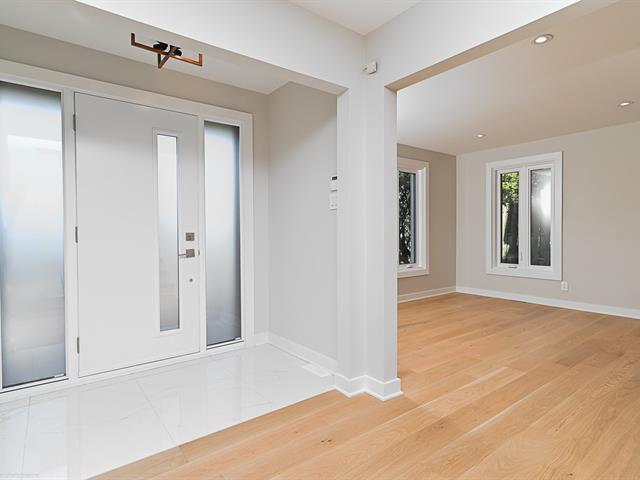 Salle familiale
Salle familiale
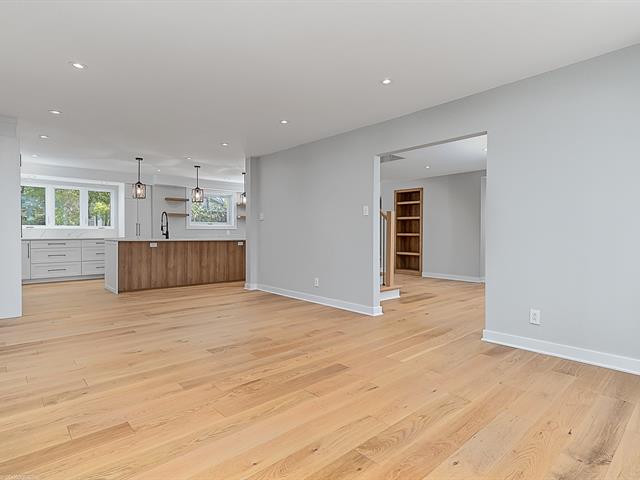 Salle familiale
Salle familiale
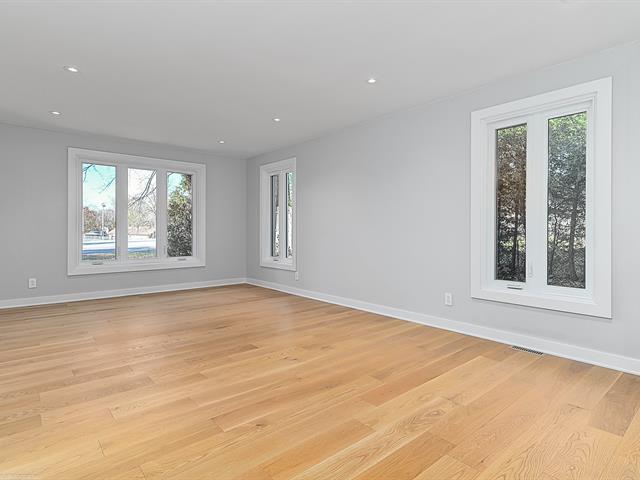 Cuisine
Cuisine
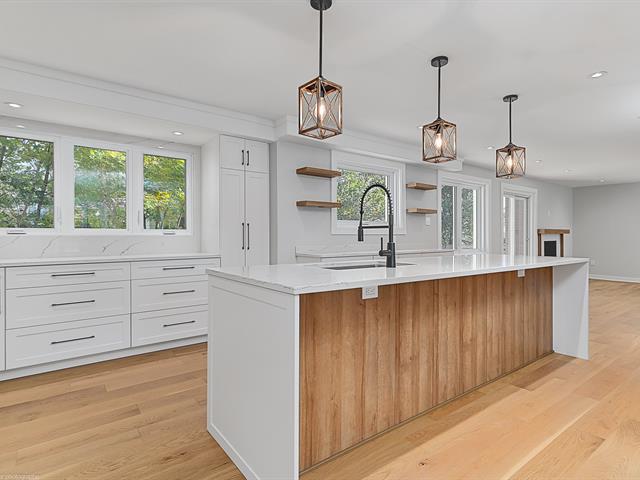 Cuisine
Cuisine
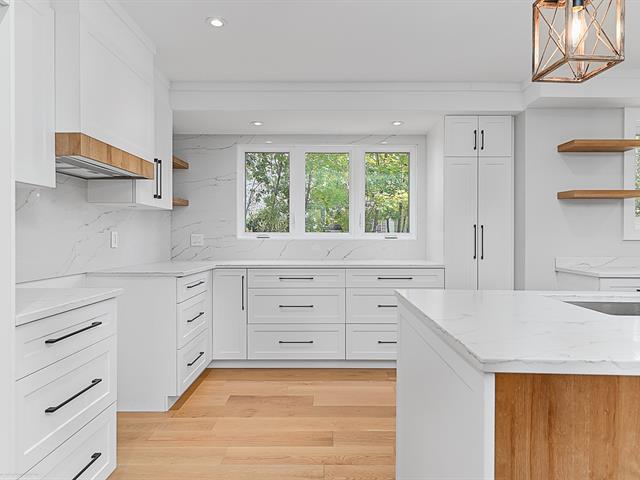 Cuisine
Cuisine
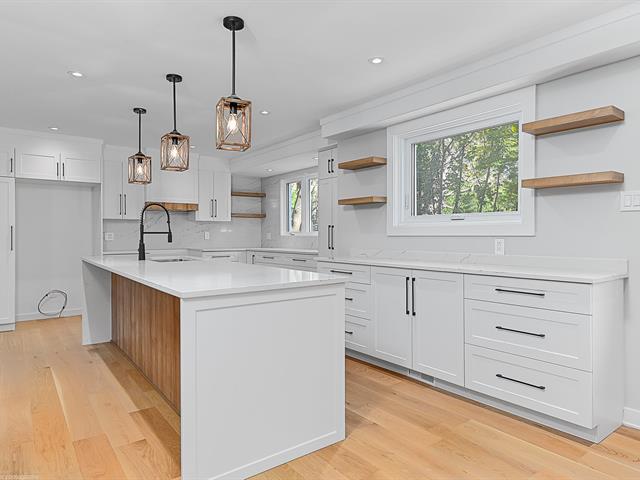 Cuisine
Cuisine
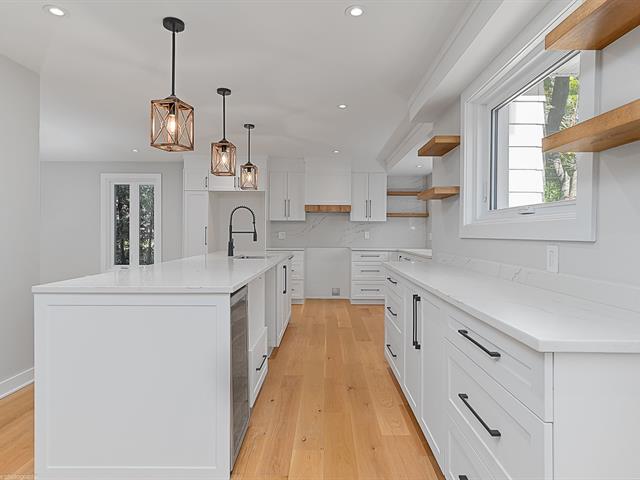 Salon
Salon
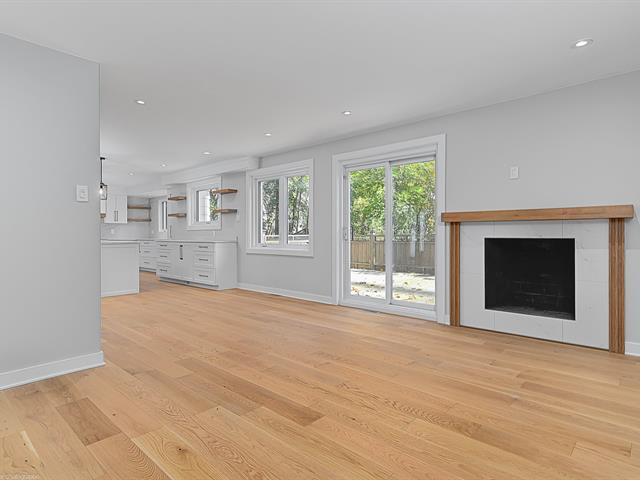 Salon
Salon
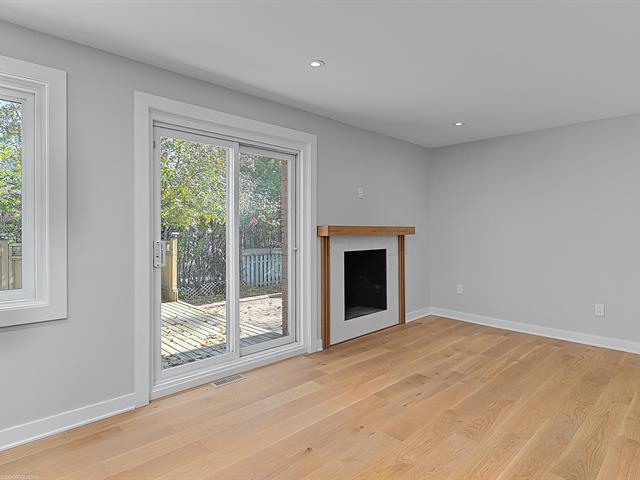 Salon
Salon
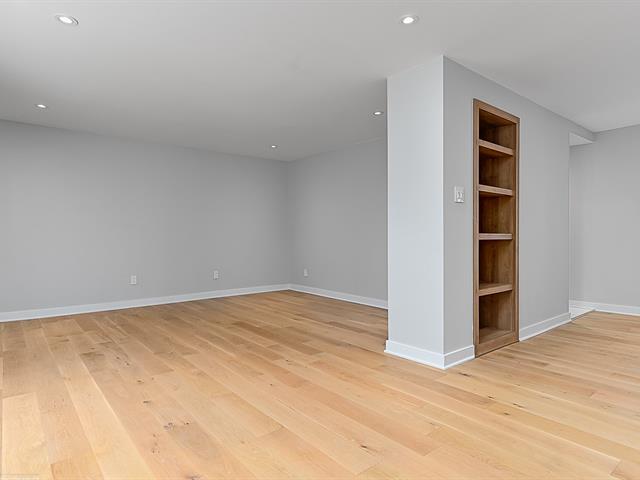 Bureau
Bureau
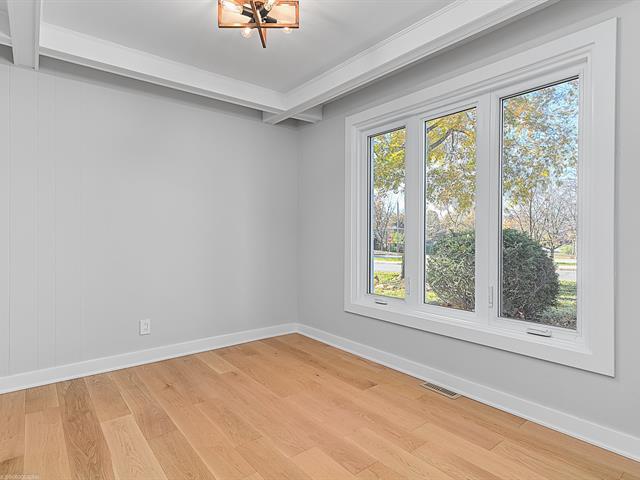 Bureau
Bureau
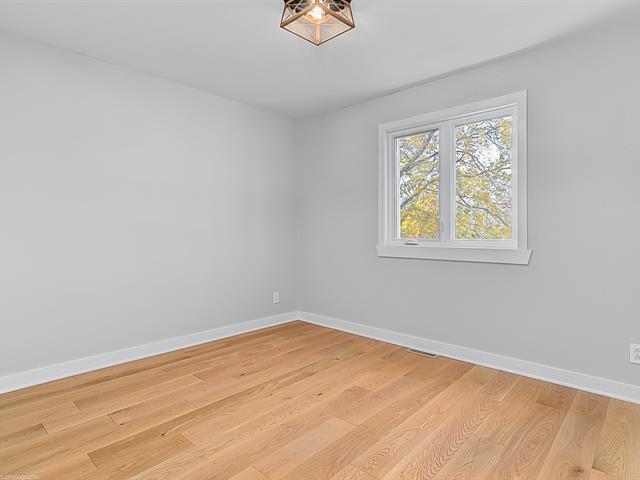 Salle d'eau
Salle d'eau
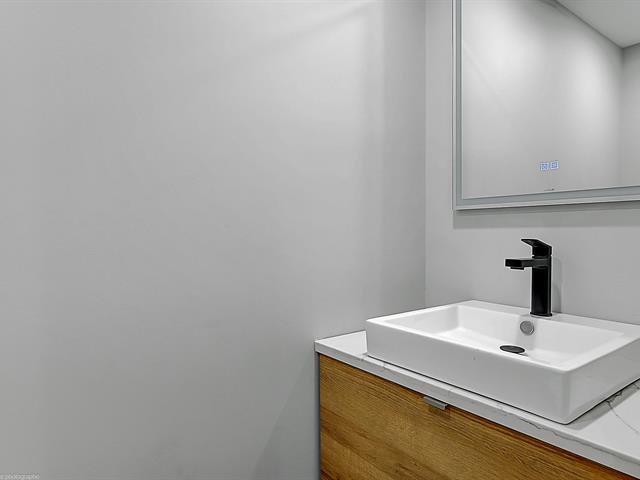 Hall d'entrée
Hall d'entrée
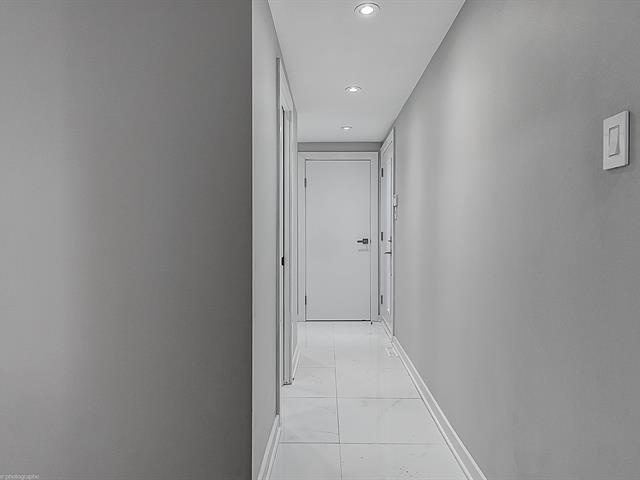 Hall d'entrée
Hall d'entrée
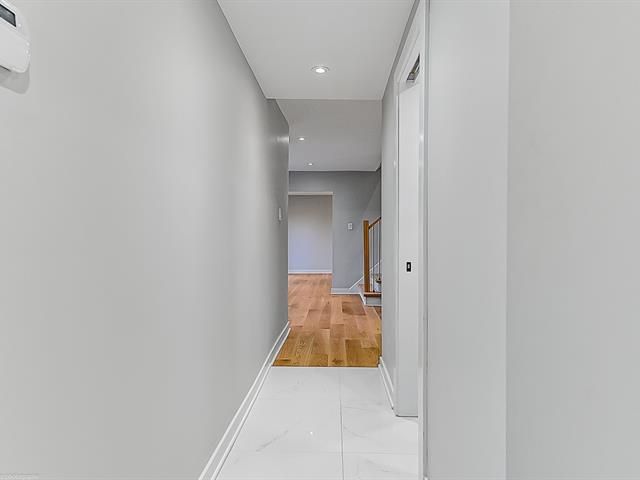 Hall d'entrée
Hall d'entrée
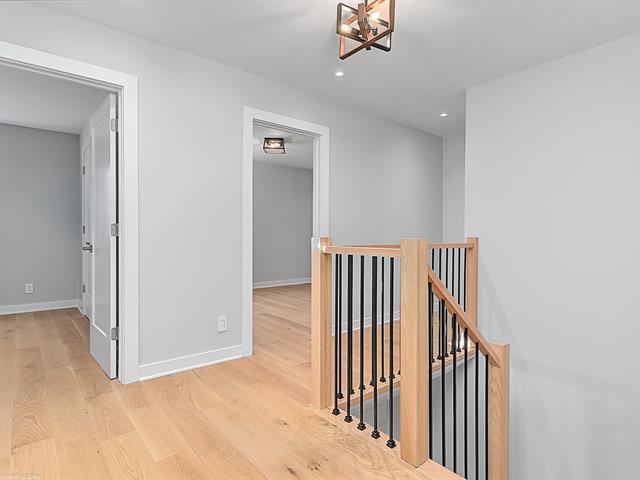 Chambre à coucher
Chambre à coucher
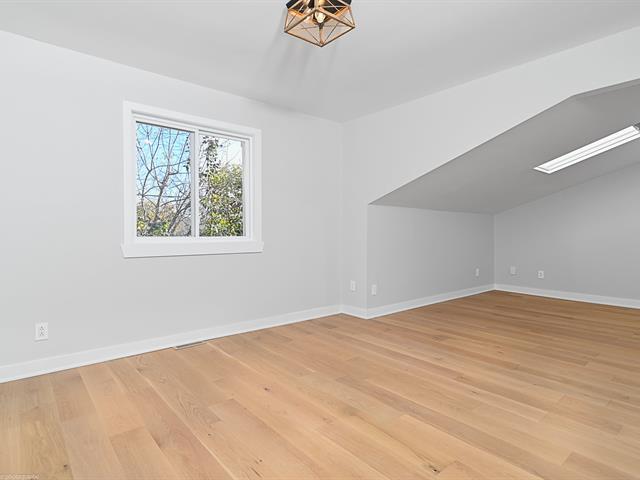 Chambre à coucher
Chambre à coucher
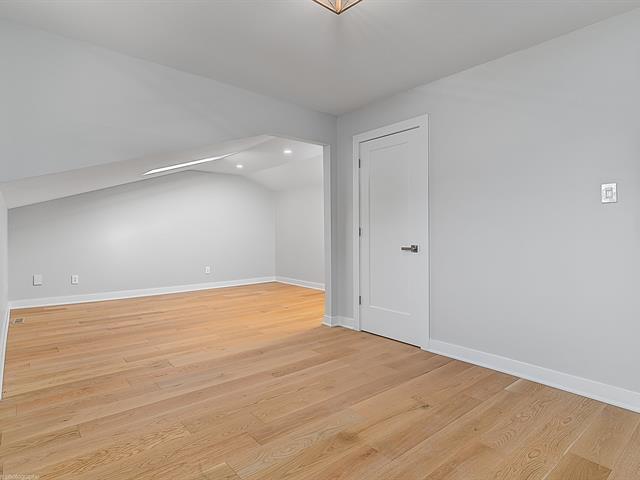 Chambre à coucher
Chambre à coucher
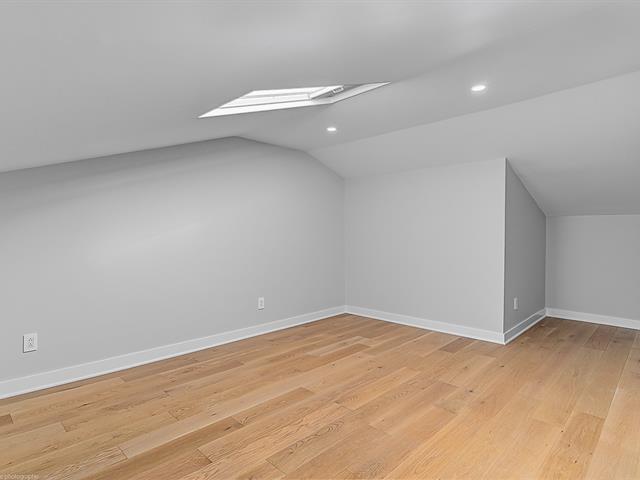 Chambre à coucher
Chambre à coucher
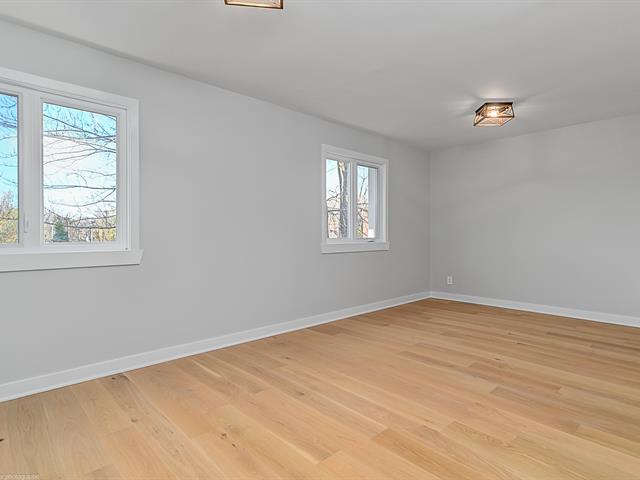 Chambre à coucher
Chambre à coucher
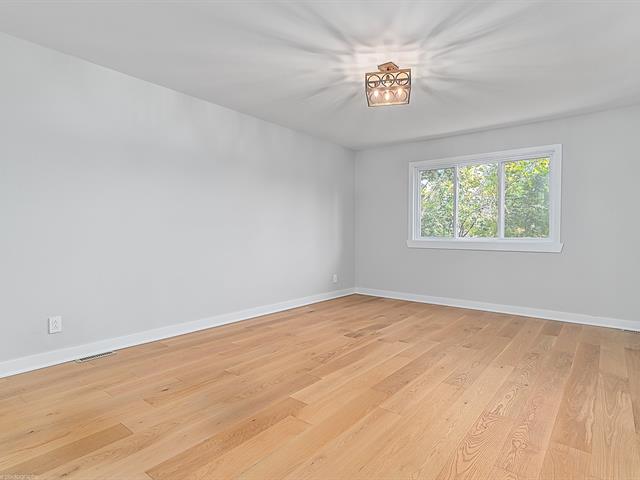 Salle de bains
Salle de bains
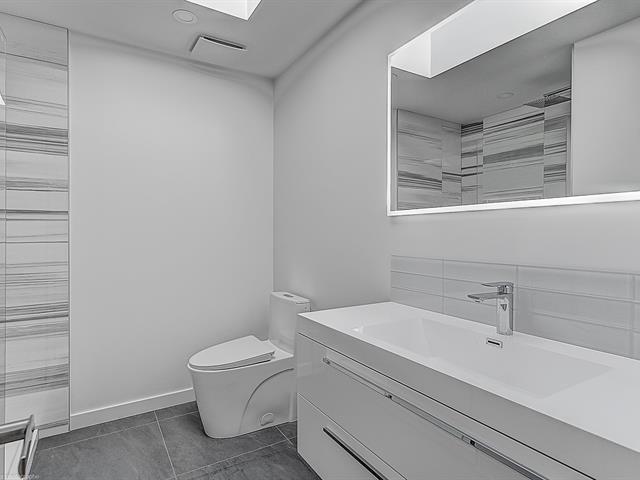 Salle de bains
Salle de bains
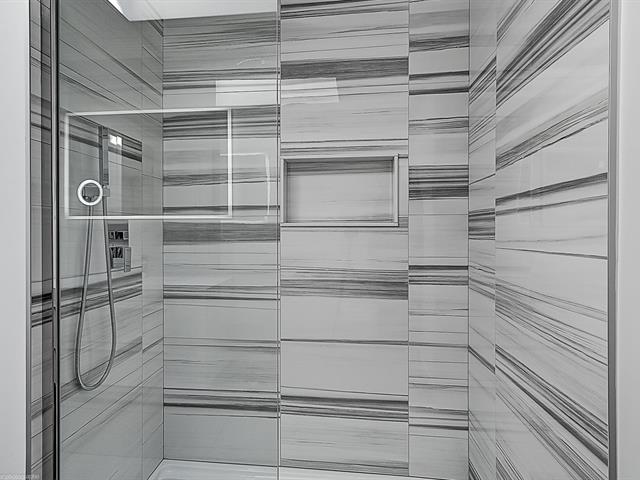 Chambre à coucher principale
Chambre à coucher principale
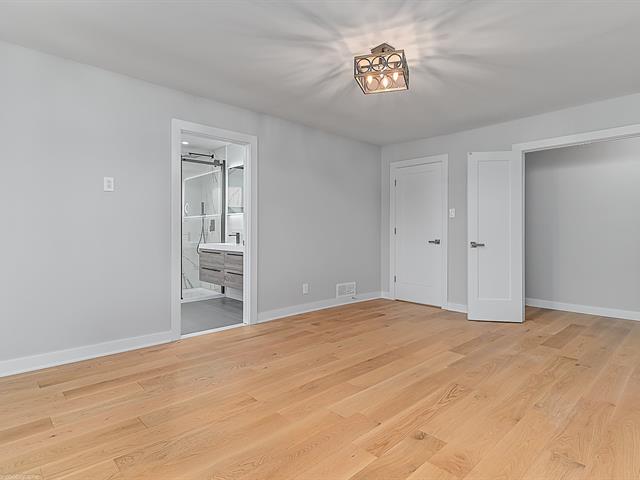 Salle de bains attenante à la CCP
Salle de bains attenante à la CCP
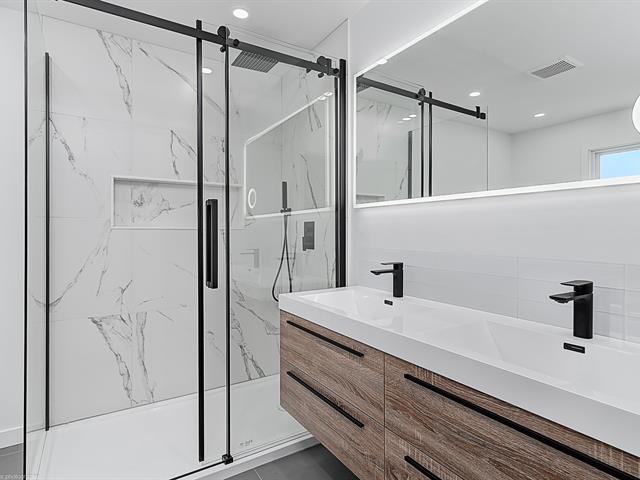 Salle de bains attenante à la CCP
Salle de bains attenante à la CCP
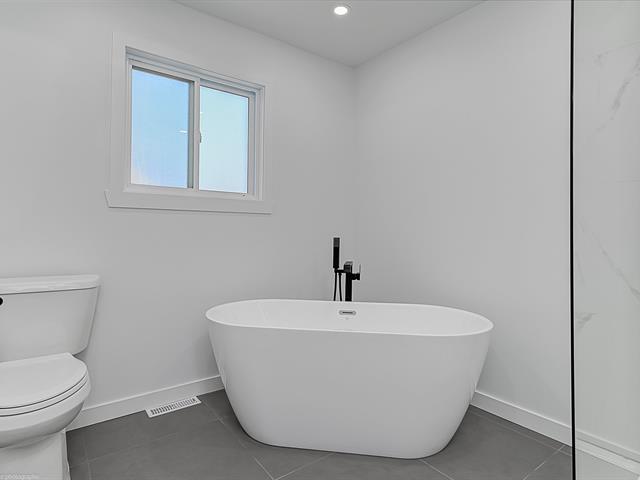 Salon
Salon
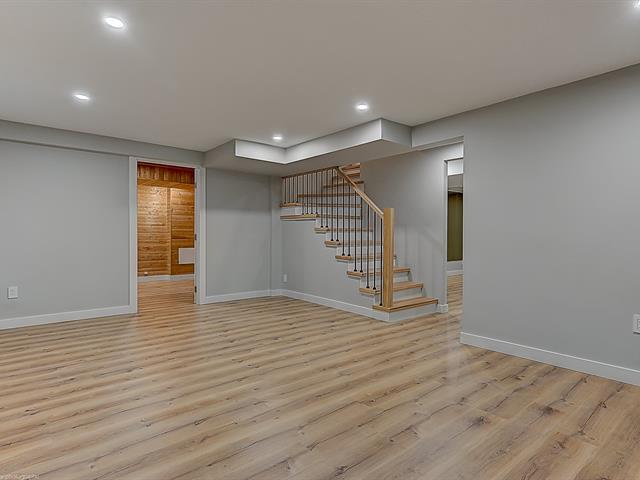 Salon
Salon
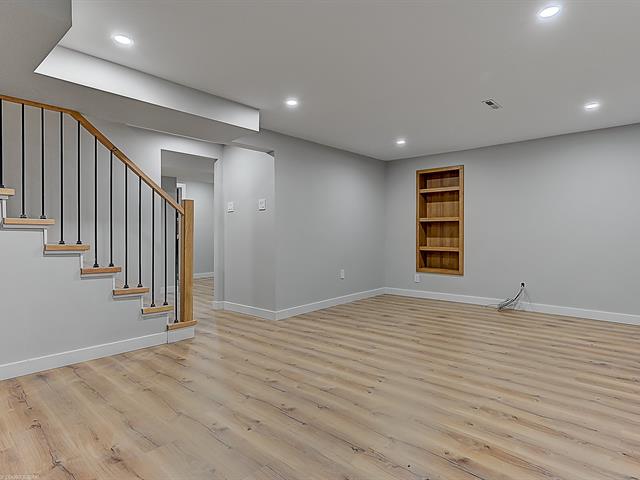 Bureau
Bureau
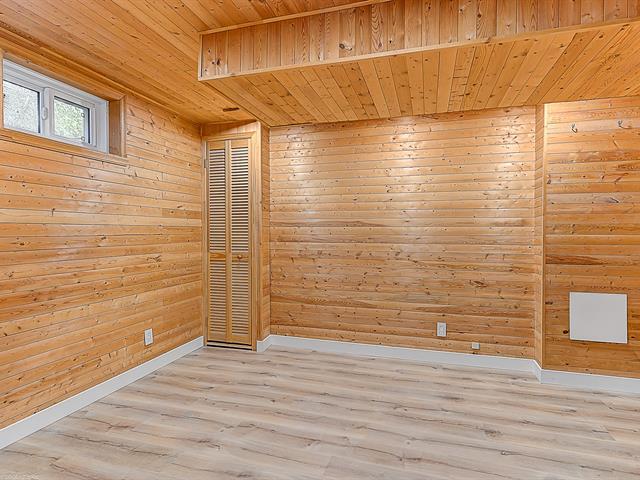 Salle de jeux
Salle de jeux
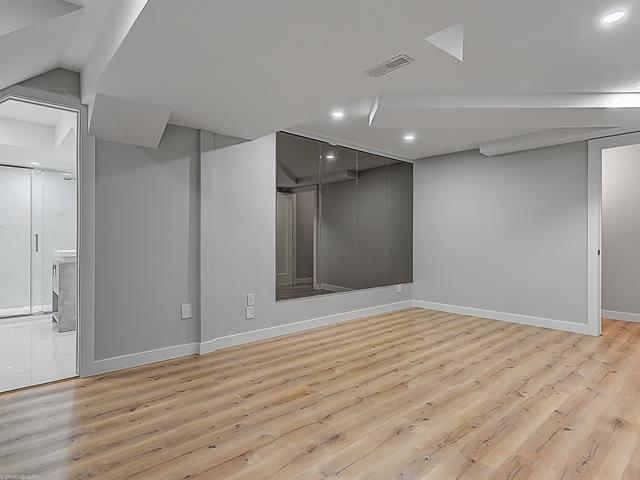 Cuisinette
Cuisinette
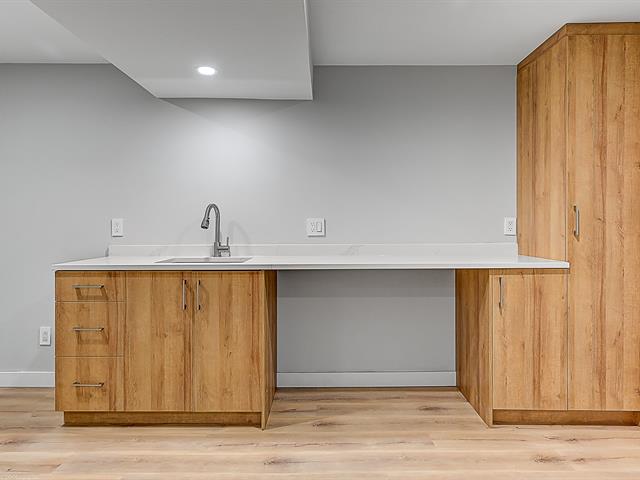 Salle de bains
Salle de bains
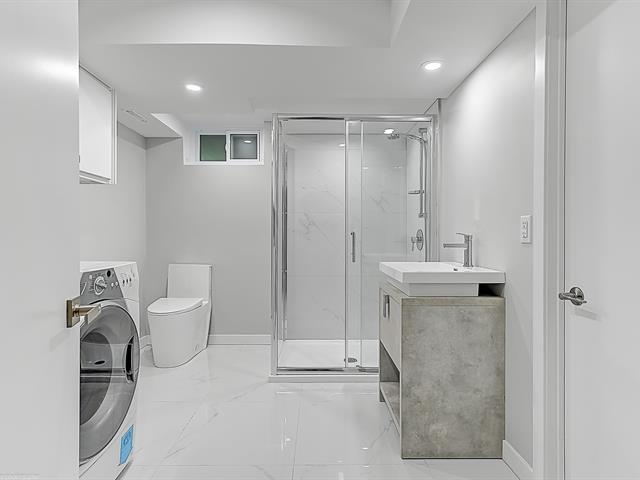 Rangement
Rangement
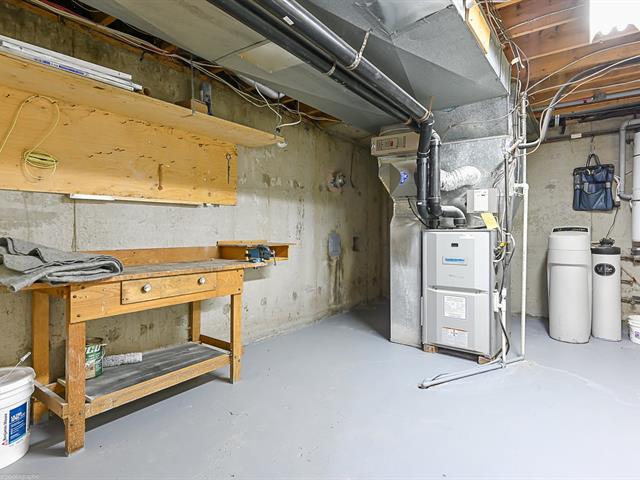 Terrasse
Terrasse
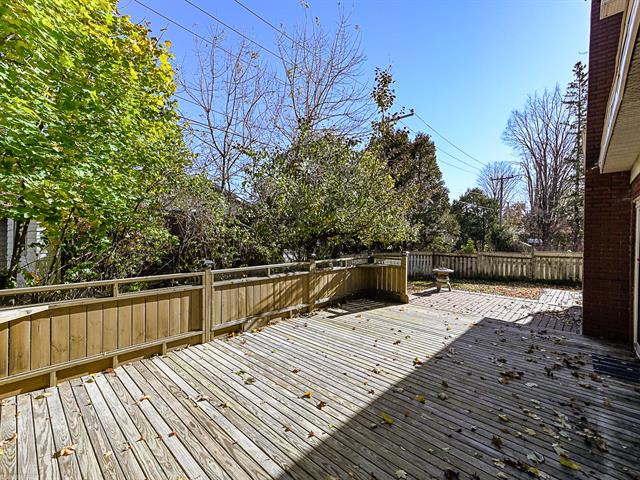 Terrasse
Terrasse
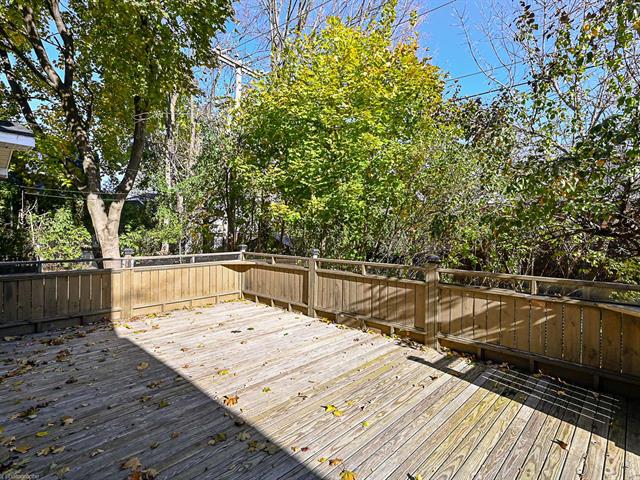 Cour
Cour
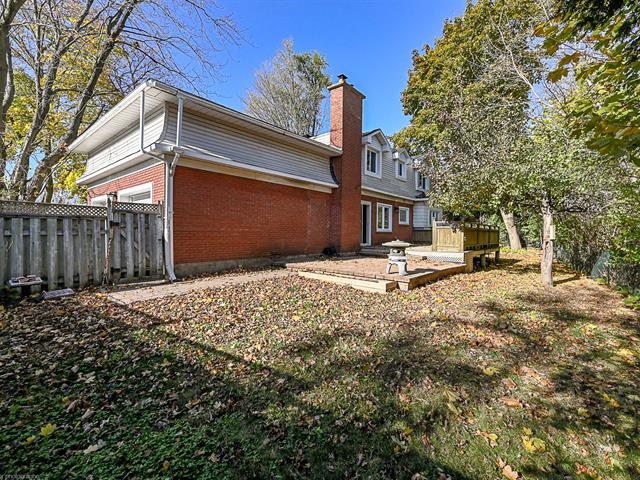 Photo aérienne
Photo aérienne
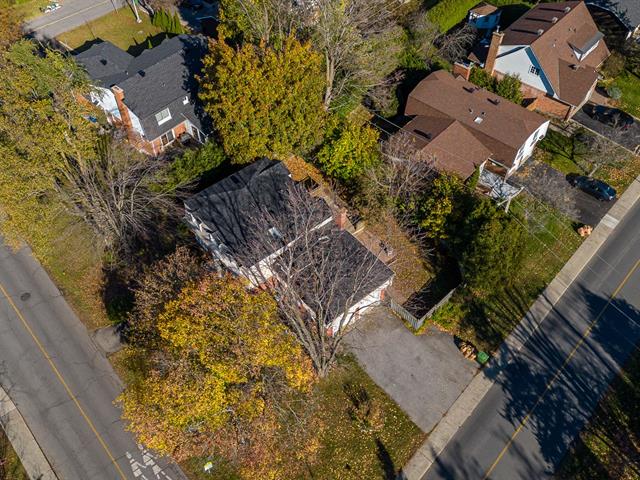 Photo aérienne
Photo aérienne
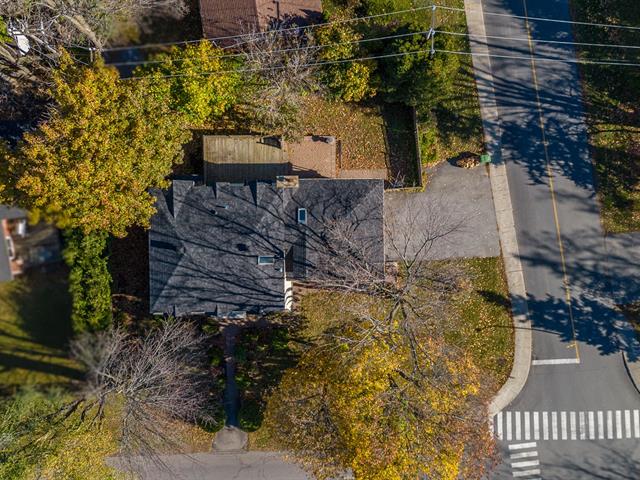 Garage
Garage
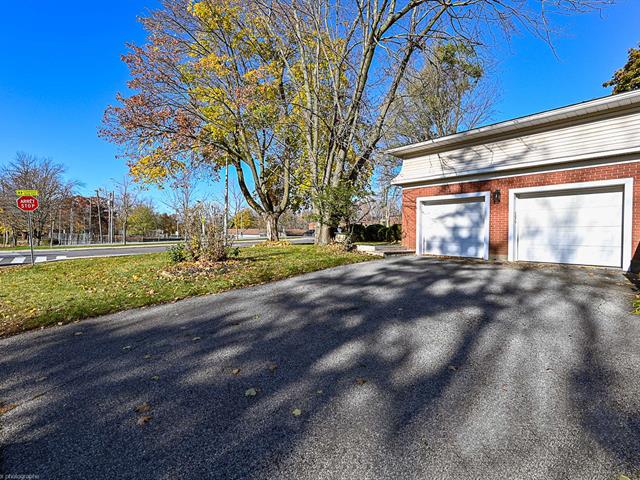 Façade
Façade
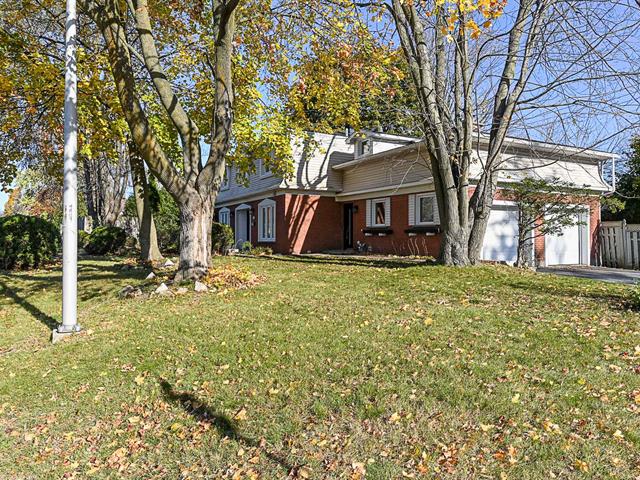 Photo aérienne
Photo aérienne
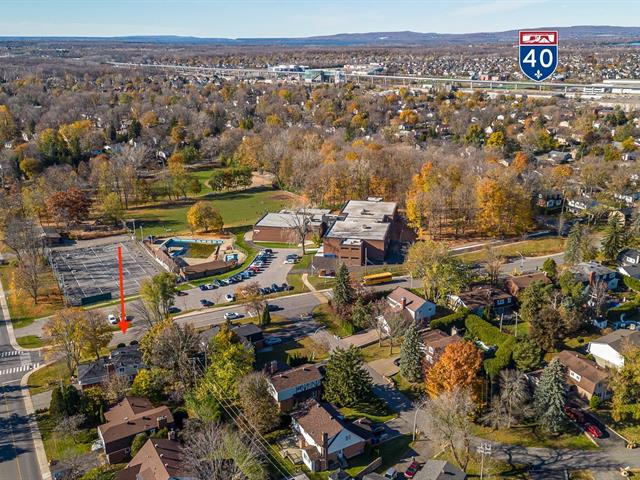 Photo aérienne
Photo aérienne
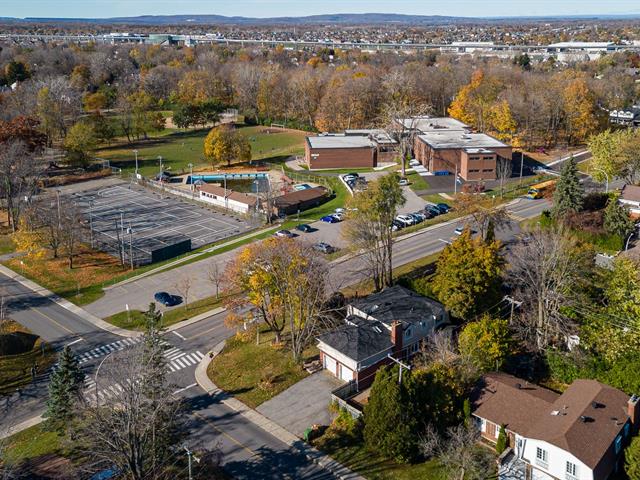 Photo aérienne
Photo aérienne
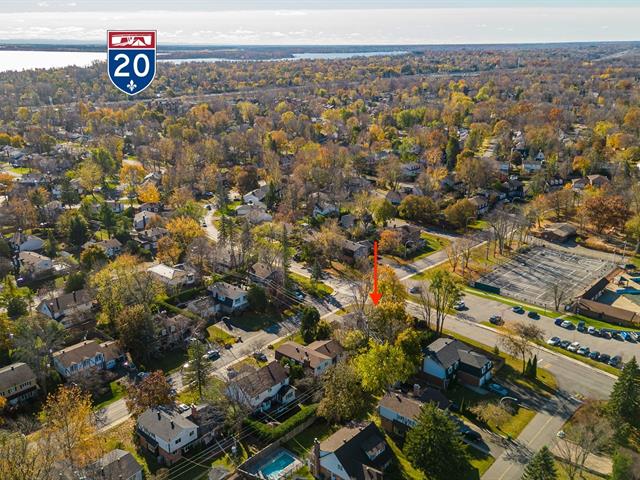 Photo aérienne
Photo aérienne
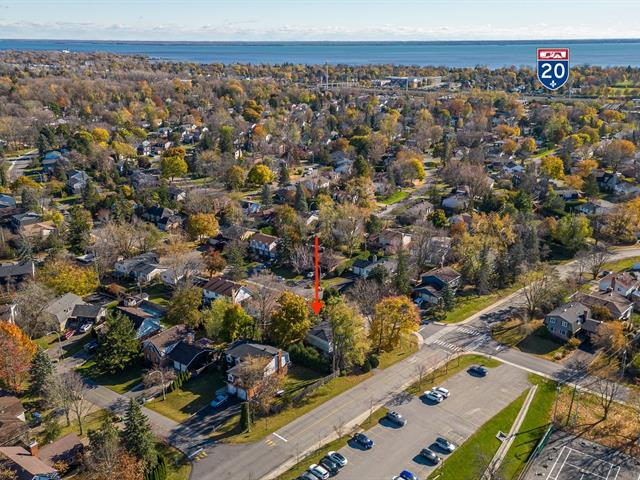 Façade
Façade
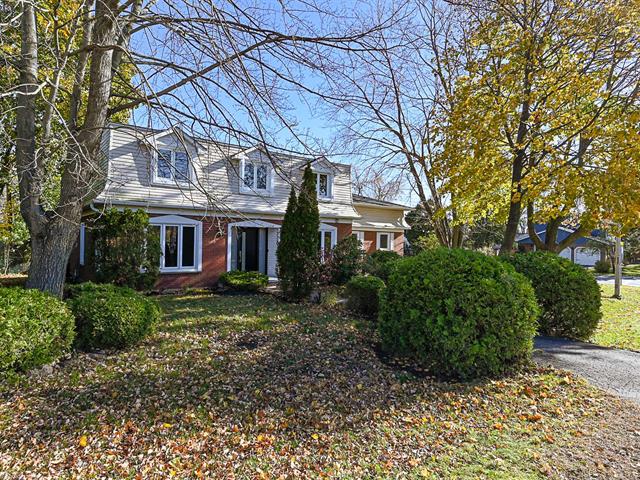 Façade
Façade
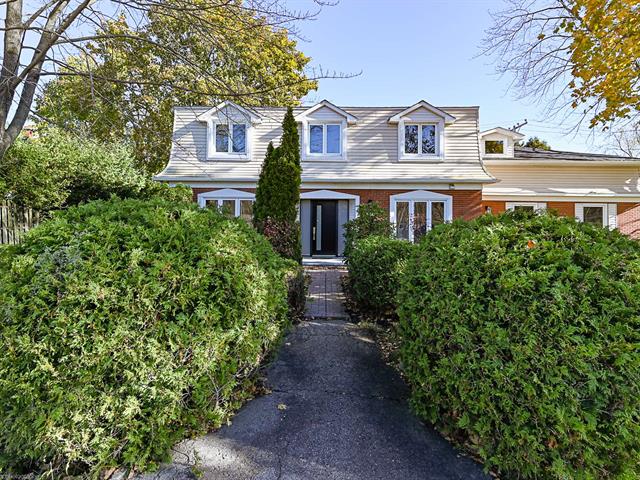 Façade
Façade
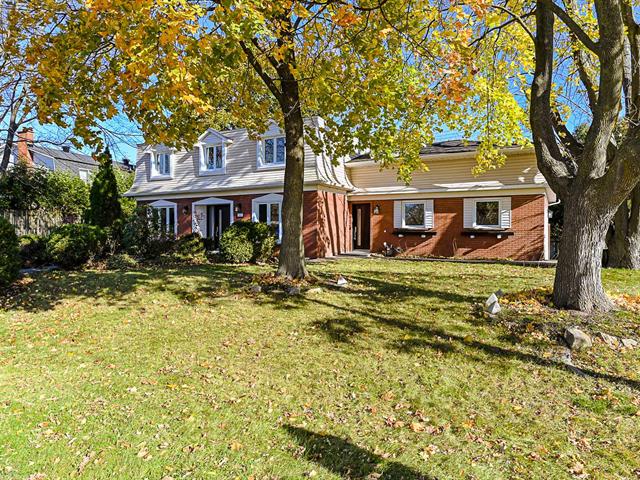 Garage
Garage
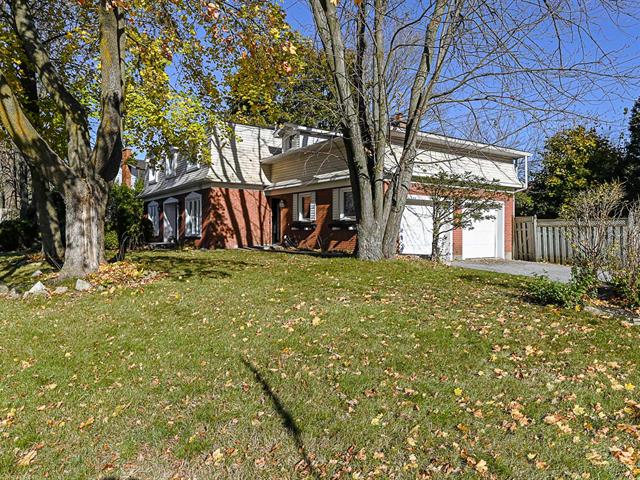
| Property Type | Two or more storey | Year of construction | 1969 |
| Type of building | Detached | Trade possible | |
| Building Dimensions | 60.00 ft. x 33.20 ft. - irr | Certificate of Location | |
| Living Area | 0.00 | ||
| Lot Dimensions | 100.10 ft. x 89.10 ft. - irr | Deed of Sale Signature | 15 days |
| Zoning | Residential |
| Pool | |||
| Water supply | Municipality | Parking | Outdoor (4) , Garage (2) |
| Foundation | Poured concrete | Driveway | Asphalt |
| Roofing | Asphalt shingles | Garage | Other, Heated, Double width or more, Fitted |
| Siding | Brick | Lot | Fenced, Patio, Landscape |
| Windows | Topography | Flat | |
| Window Type | Distinctive Features | ||
| Energy/Heating | Bi-energy, Electricity, Natural gas | View | |
| Basement | 6 feet and over, Finished basement | Proximity | Other, Highway, Cegep, Daycare centre, Golf, Hospital, Park - green area, Bicycle path, Elementary school, High school, Public transport, University |
| Bathroom | Adjoining to primary bedroom, Seperate shower |
| Heating system | Air circulation | Equipment available | Central air conditioning, Electric garage door, Alarm system, Central heat pump |
| Heat | Wood fireplace | Distinctive features | Street corner |
| Available services | Fire detector | Sewage system | Municipal sewer |
| Rooms | LEVEL | DIMENSIONS | Type of flooring | Additional information |
|---|---|---|---|---|
| Kitchen | Ground floor | 19.5x15.2 P | Wood | |
| Living room | Ground floor | 14x15.2 P | Wood | |
| Hallway | Ground floor | 8x3.1 P - irr | Wood | side hallway |
| Washroom | Ground floor | 3x6.5 P | Ceramic tiles | |
| Bedroom | Ground floor | 10.9x8.9 P | Wood | Office/bedroom-No closet |
| Dining room | Ground floor | 12.8x10.2 P | Wood | |
| Family room | Ground floor | 12.8x10.2 P | Wood | |
| Hallway | Ground floor | 14.7x13 P - irr | Wood | Center Hall |
| Dinette | Ground floor | 8.3x10.7 P | Wood | |
| Other | Ground floor | 6.9x4 P | Ceramic tiles | |
| Primary bedroom | 2nd floor | 17x12.8 P | Wood | |
| Walk-in closet | 2nd floor | 3.3x8.7 P | Wood | |
| Bathroom | 2nd floor | 8.2x11 P | Ceramic tiles | |
| Bedroom | 2nd floor | 22.9x20.4 P - irr | Wood | with Skylight |
| Bedroom | 2nd floor | 9.9x11.9 P | Wood | |
| Bedroom | 2nd floor | 10.3x19 P | Wood | |
| Bathroom | 2nd floor | 8.4x7.3 P | Ceramic tiles | |
| Hallway | 2nd floor | 9.3x15.9 P - irr | Wood | |
| Living room | Basement | 12.3x19.1 P | Floating floor | |
| Other | Basement | 10.6x12.2 P | Floating floor | |
| Living room | Basement | 17.1x11.1 P | Floating floor | |
| Dinette | Basement | 8x13.8 P | Floating floor | |
| Workshop | Basement | 6.3x8.5 P | Floating floor | |
| Laundry room | Basement | 10.6x8.2 P - irr | Floating floor | |
| Other | Basement | 16.6x11 P | Concrete | |
| Storage | Basement | 10.3x3.6 P | Floating floor |
Welcome to 326 Windermere: Your Ultimate Retreat in
Beaconsfield's Exclusive Sherwood Neighbourhood!
Step into the home at the ground level:
The ground floor offers a harmonious flow that works for
anyone and makes living that much more enjoyable.
Beautifully designed Kitchen:Fully renovated kitchen,
adorned with quartz countertops. Large island with lots of
room to cook/bake and host family and friends.
Two Warm Living Rooms: These living spaces exude a sense of
comfort and warmth. 1 of the living rooms comes with a wood
fireplace.
Office/ Bedroom:Whether you need a dedicated workspace or
an extra bedroom, this multifunctional room adapts to your
needs.
Dining Room with Abundant Light: This dining room is bathed
in natural light, creating an inviting ambiance for
unforgettable gatherings.
Patio Door Leading to the Backyard: Step out into your
private oasis through the patio door. Your backyard becomes
an extension of your living space.
Powder Room: Convenience and style blend seamlessly in the
well-appointed powder room, enhancing the functionality of
your ground floor.
Access to the Double Garage: A double garage not only
provides shelter for your vehicles but also offers
additional storage space and the convenience of direct
access to your home, and access to more storage with a
spacious mezzanine included.
2nd FLOOR :
Four Large Bedrooms: The second floor is home to four
generously sized bedrooms.
Two Full Bathrooms: Enjoy the luxury and convenience of two
full bathrooms (1 is an ensuite to the master bedroom) on
the second floor, ensuring privacy and ease of use for your
family and guests.
Master bedroom features a walk-in-closet with an en-suite
bathroom
BASEMENT
2 Large Family Rooms: The basement is a world of
possibilities with two spacious family rooms, ideal for
recreation, relaxation, or entertainment.
One Bedroom: Accommodate guests or family members with a
comfortable bedroom in the basement, ensuring they have a
restful stay.
Bathroom/ Laundry Room: Efficiency is the key in the
basement's bathroom, which also doubles as a laundry room,
providing convenience and practicality.
Kitchenette: The kitchenette is a brilliant addition,
perfect for preparing snacks, drinks, or even a quick meal
without having to go upstairs to the main kitchen.
Workshop: Creatives and DIY enthusiasts will appreciate
the workshop area, where you can bring your projects to
life or tinker with your favorite hobbies.
Cold Room: This practical space ensures you have the ideal
conditions for storing food and beverages, especially those
that require cooler temperatures.
This property is not just a house; it's a multifaceted
living space designed to cater to all your needs, where
every room has a purpose and every feature enhances the
overall quality of your lifestyle. Welcome to a home that
offers style, substance, and endless possibilities.
We use cookies to give you the best possible experience on our website.
By continuing to browse, you agree to our website’s use of cookies. To learn more click here.