We use cookies to give you the best possible experience on our website.
By continuing to browse, you agree to our website’s use of cookies. To learn more click here.




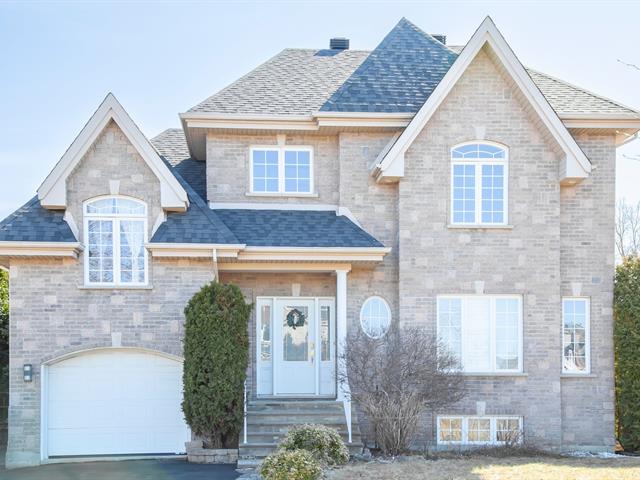
 Façade
Façade
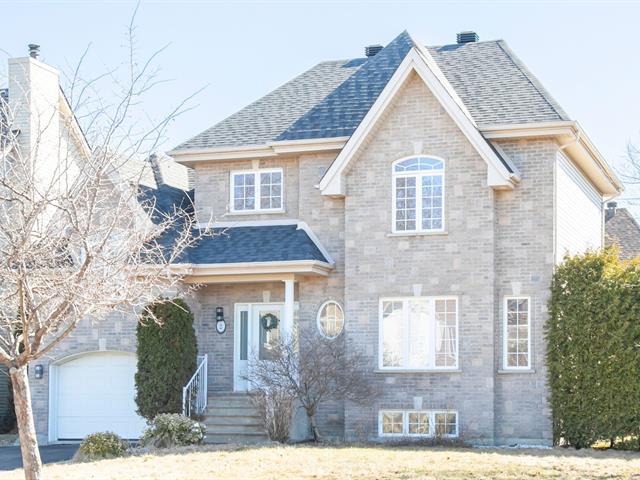 Photo aérienne
Photo aérienne
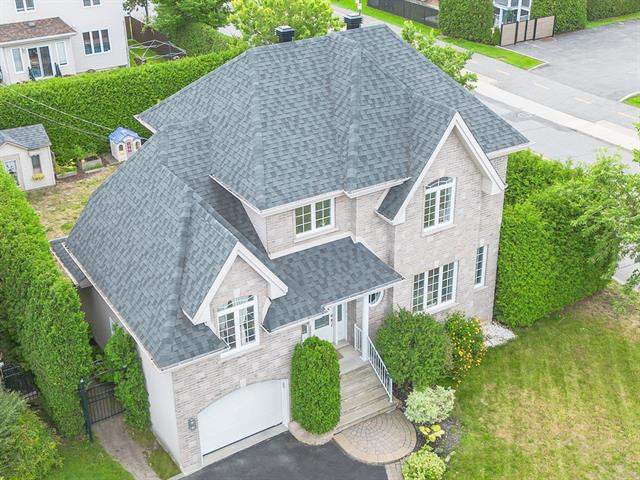 Photo aérienne
Photo aérienne
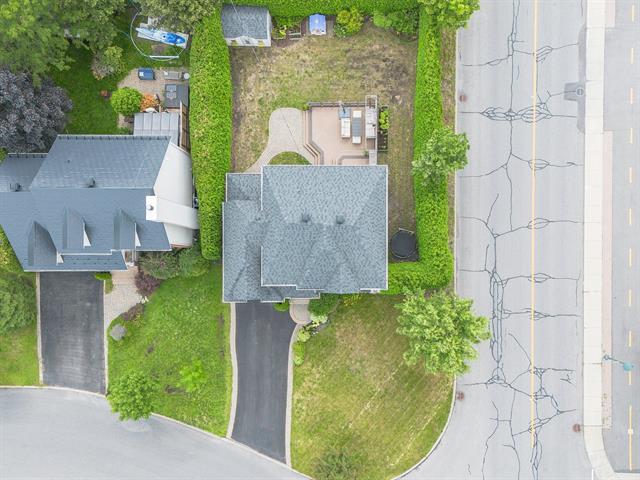 Façade
Façade
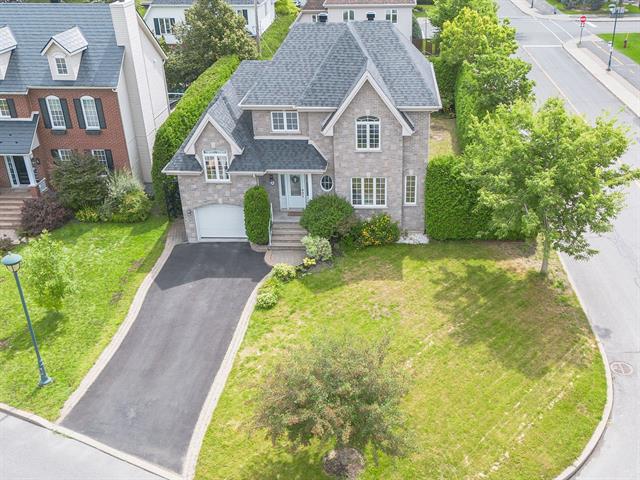 Façade
Façade
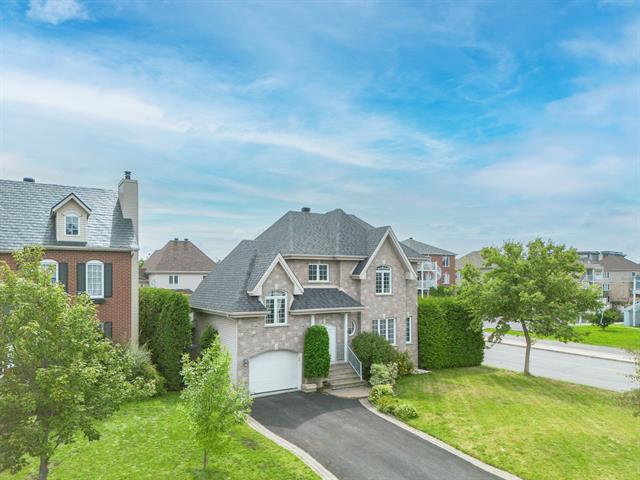 Photo aérienne
Photo aérienne
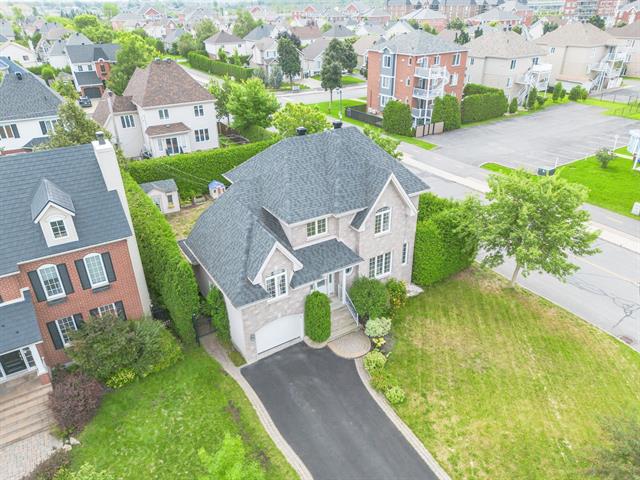 Photo aérienne
Photo aérienne
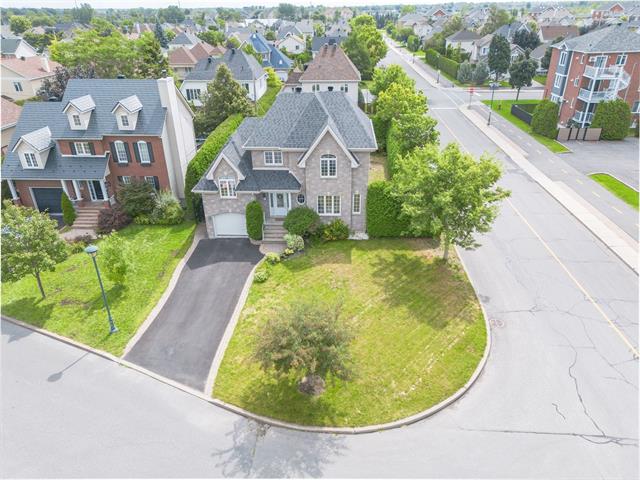 Photo aérienne
Photo aérienne
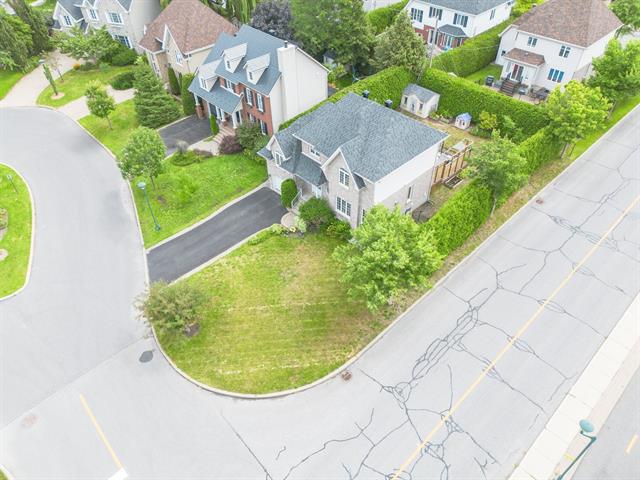 Photo aérienne
Photo aérienne
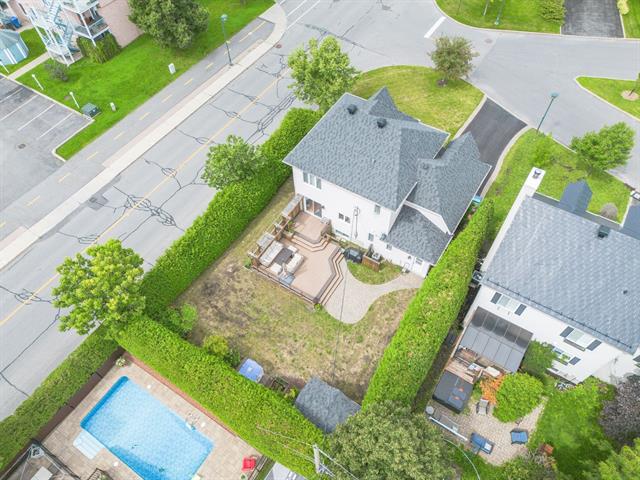 Photo aérienne
Photo aérienne
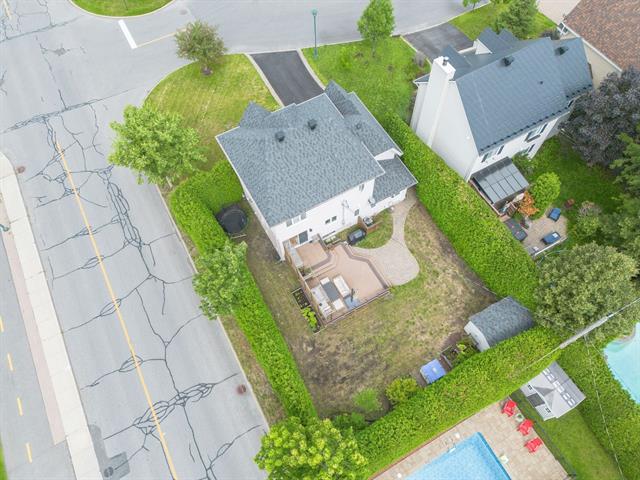 Photo aérienne
Photo aérienne
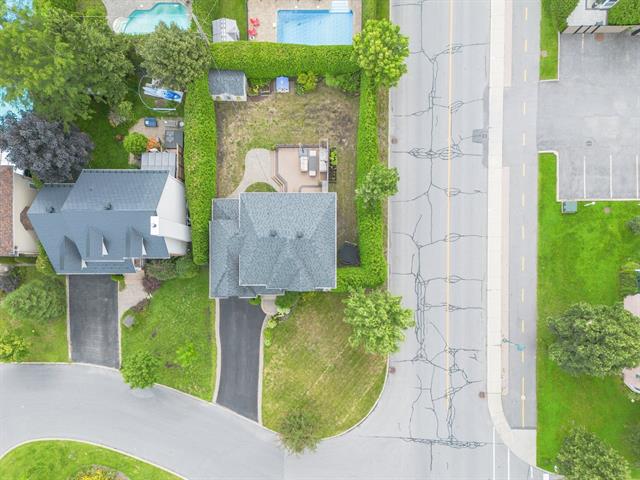 Entrée extérieure
Entrée extérieure
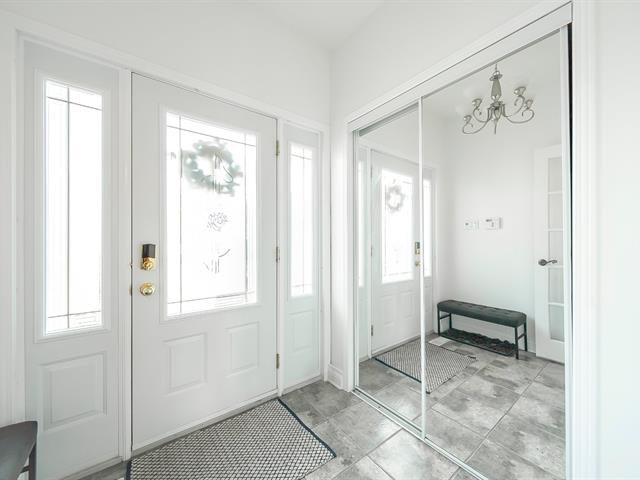 Cuisine
Cuisine
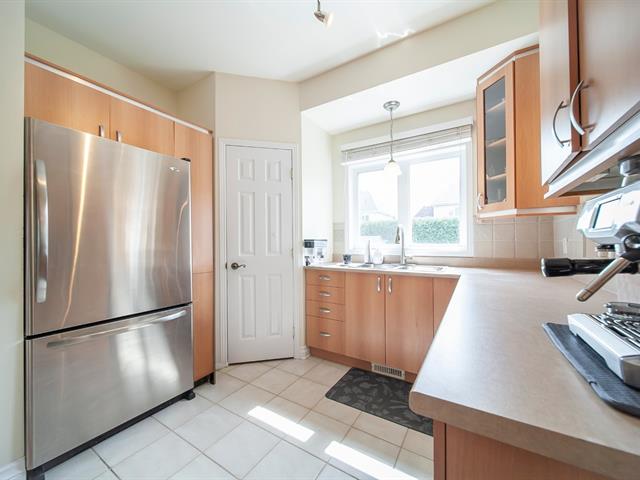 Cuisine
Cuisine
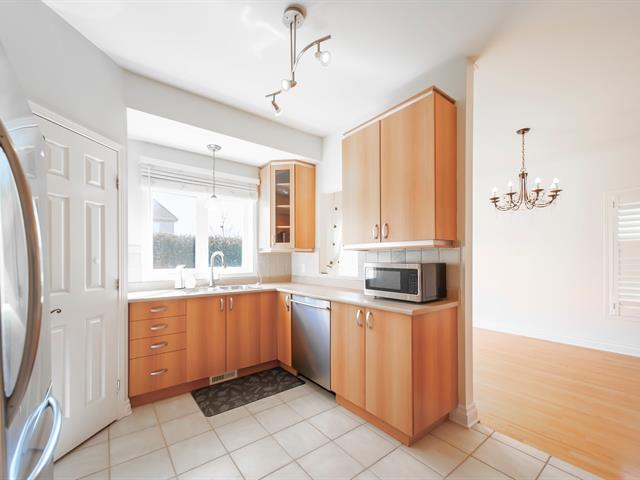 Cuisine
Cuisine
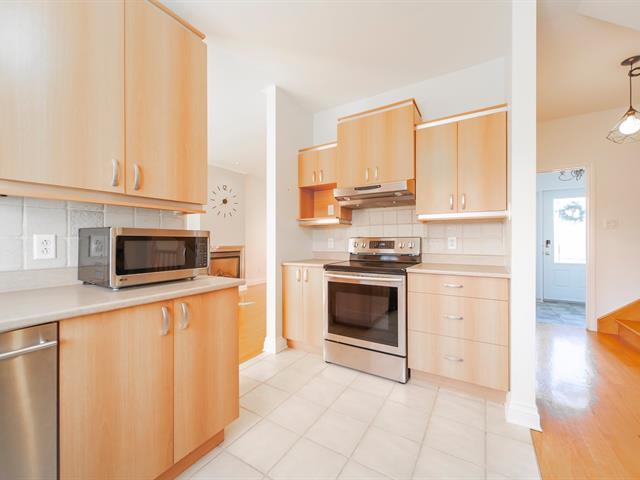 Cuisine
Cuisine
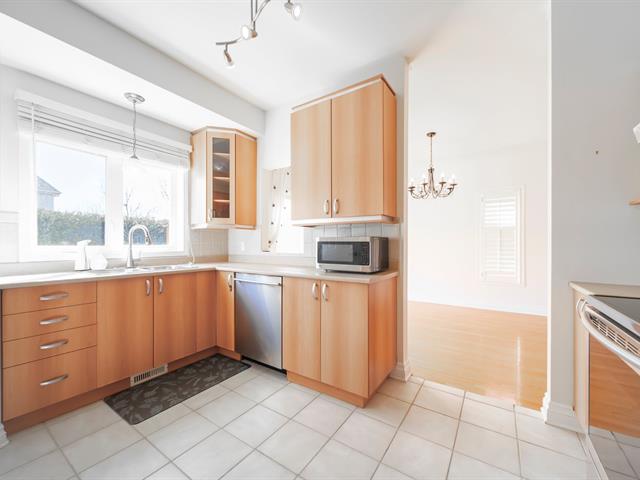 Cuisine
Cuisine
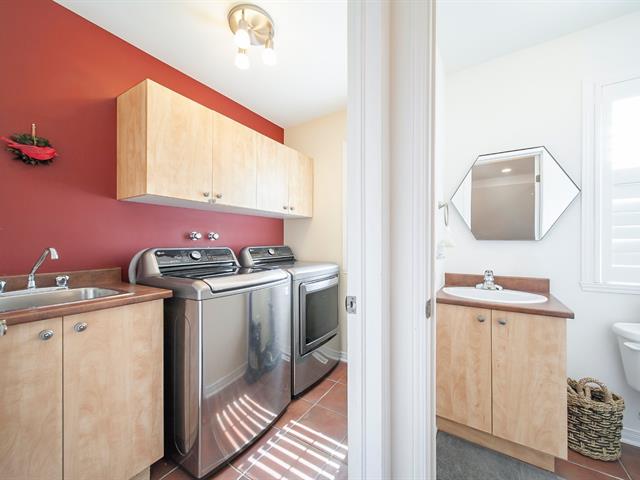 Salle à manger
Salle à manger
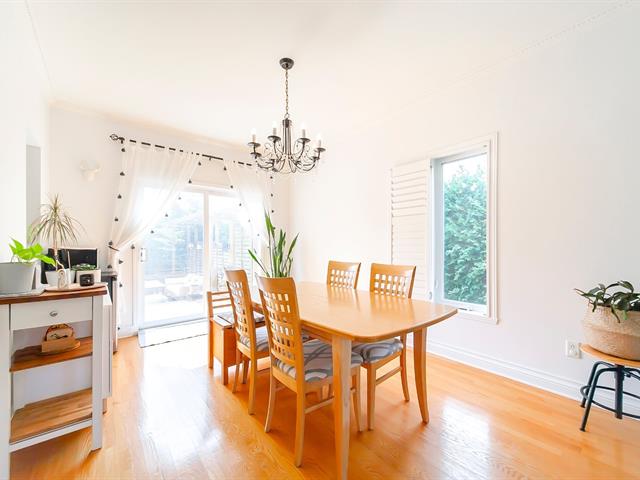 Salle à manger
Salle à manger
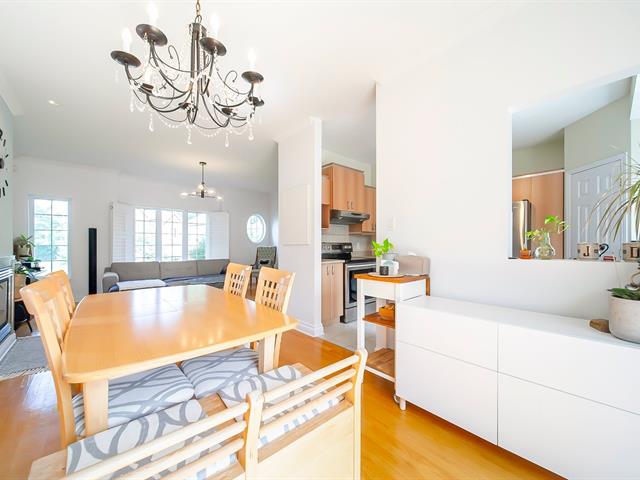 Salon
Salon
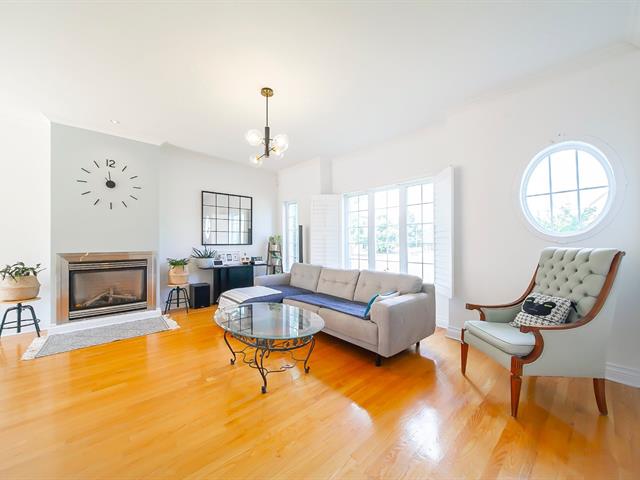 Salon
Salon
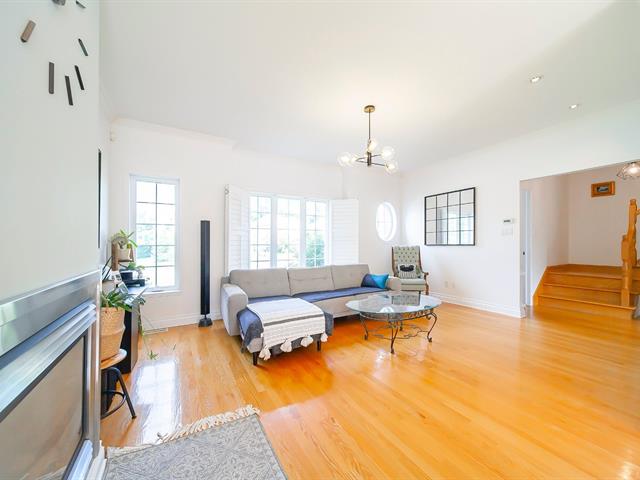 Salon
Salon
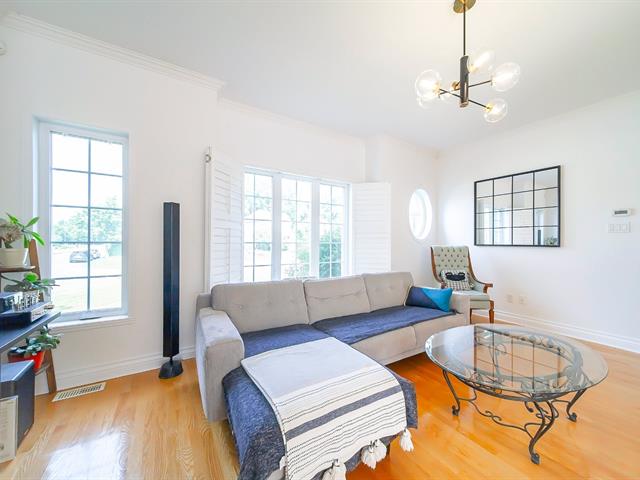 Salon
Salon
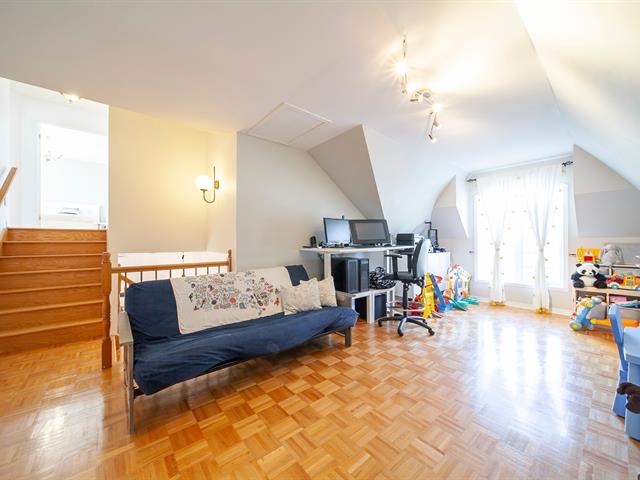 Chambre à coucher
Chambre à coucher
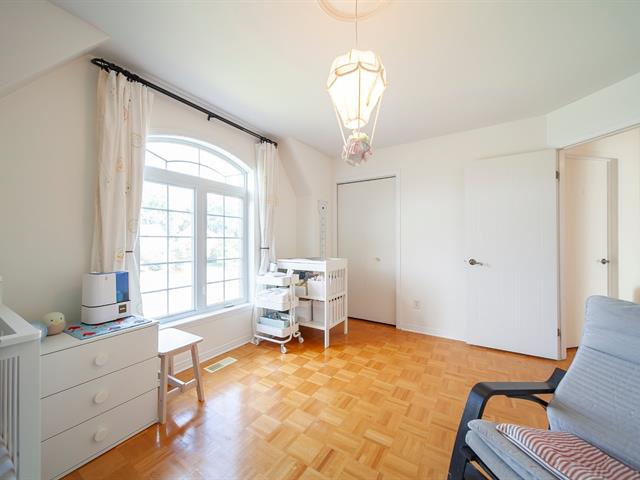 Chambre à coucher
Chambre à coucher
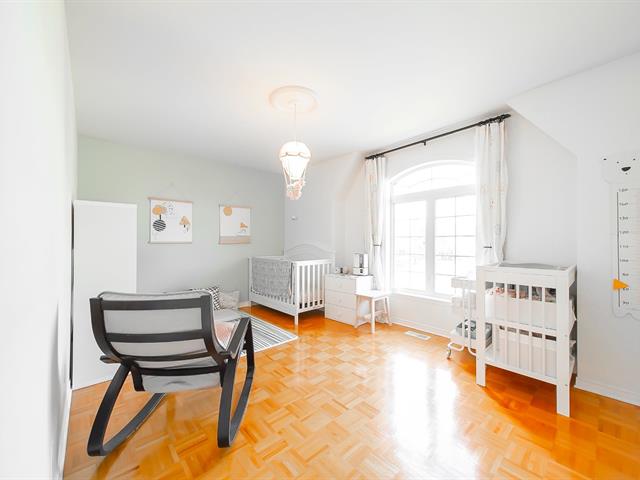 Chambre à coucher
Chambre à coucher
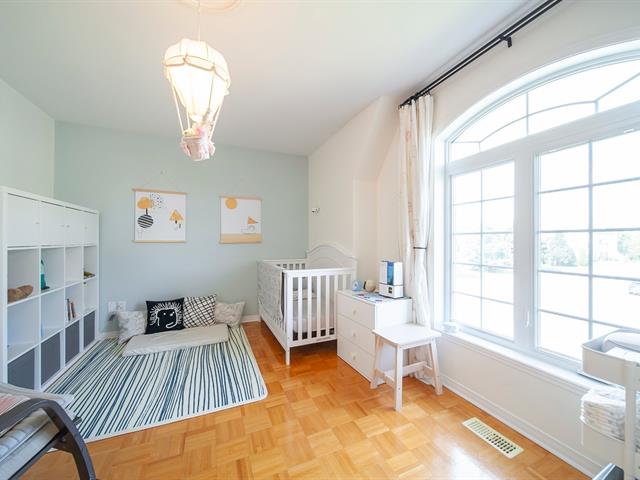 Chambre à coucher principale
Chambre à coucher principale
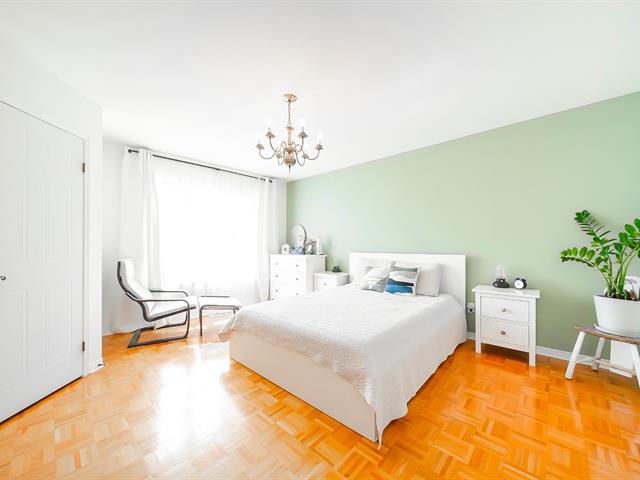 Chambre à coucher principale
Chambre à coucher principale
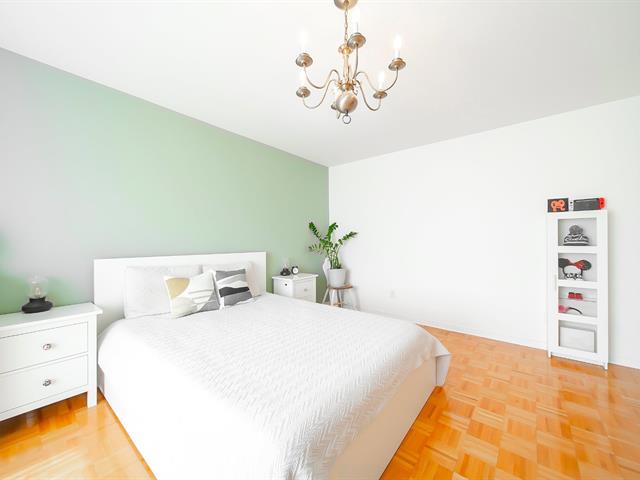 Chambre à coucher principale
Chambre à coucher principale
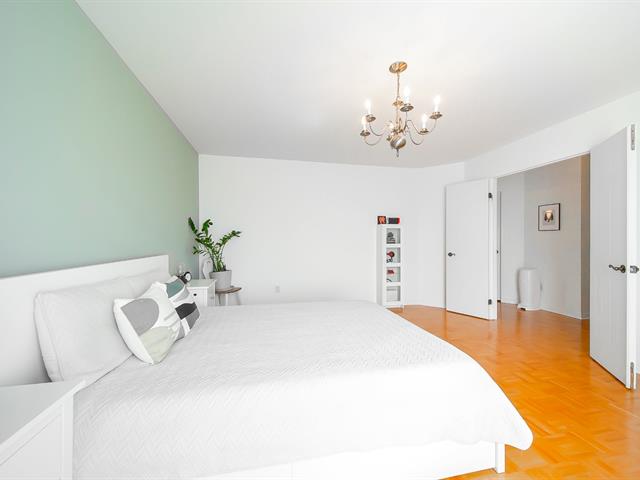 Chambre à coucher
Chambre à coucher
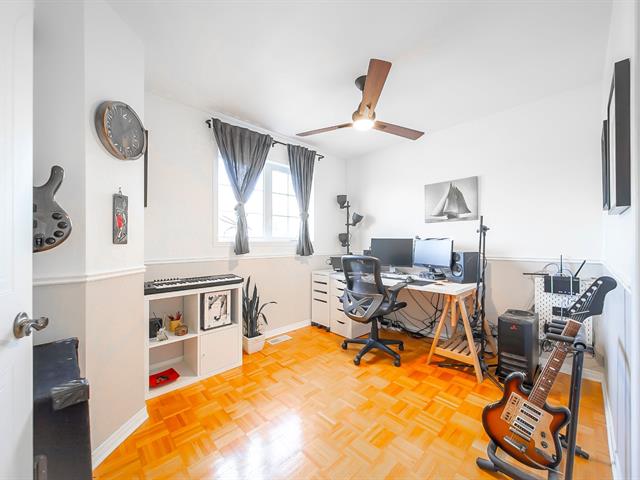 Chambre à coucher
Chambre à coucher
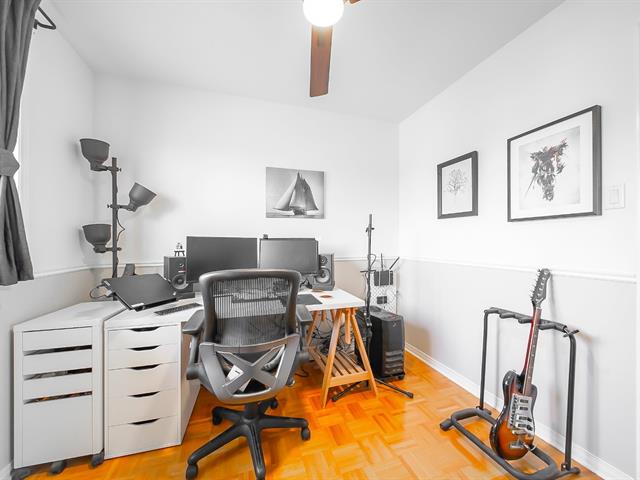 Salle de bains
Salle de bains
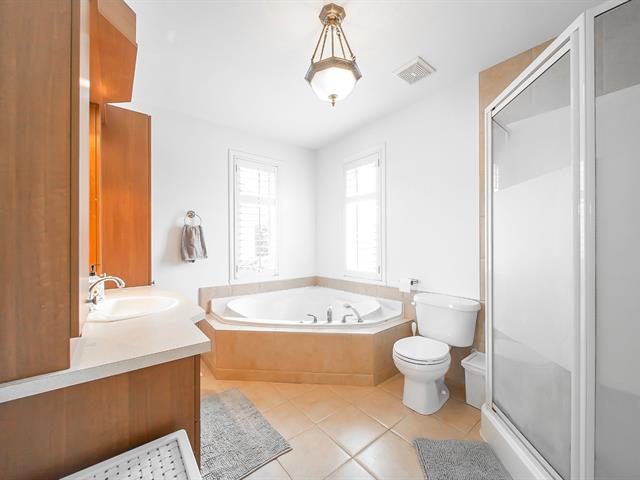 Salle de bains
Salle de bains
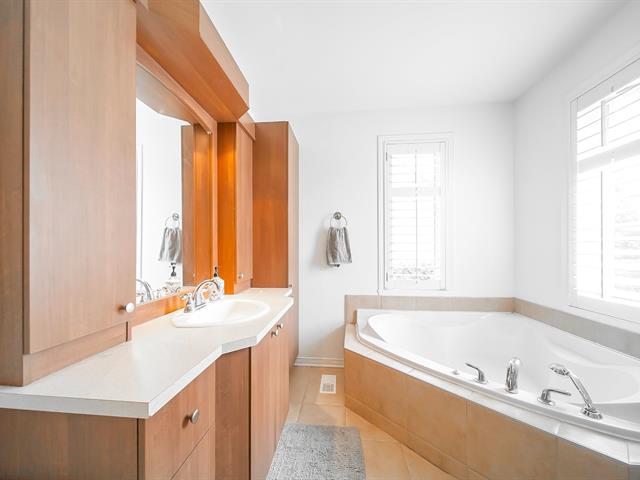 Cour
Cour
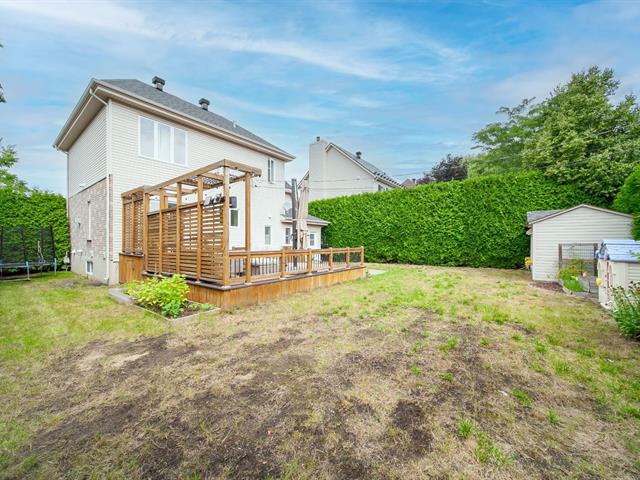 Cour
Cour
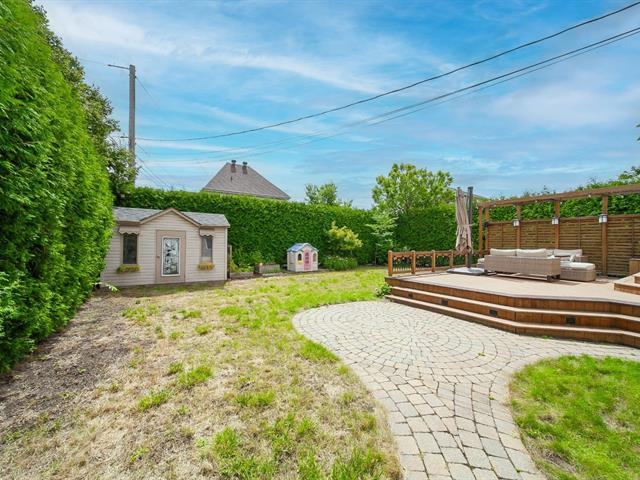 Cour
Cour
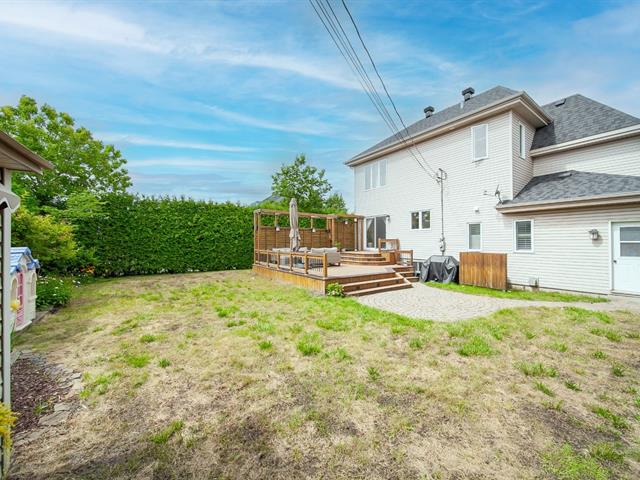 Balcon
Balcon
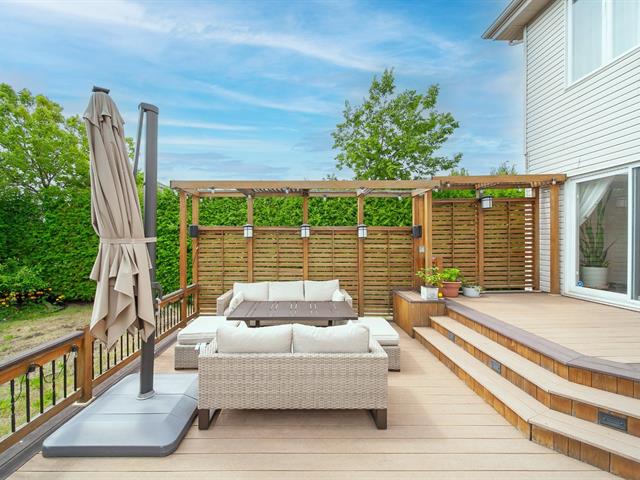 Sous-sol
Sous-sol
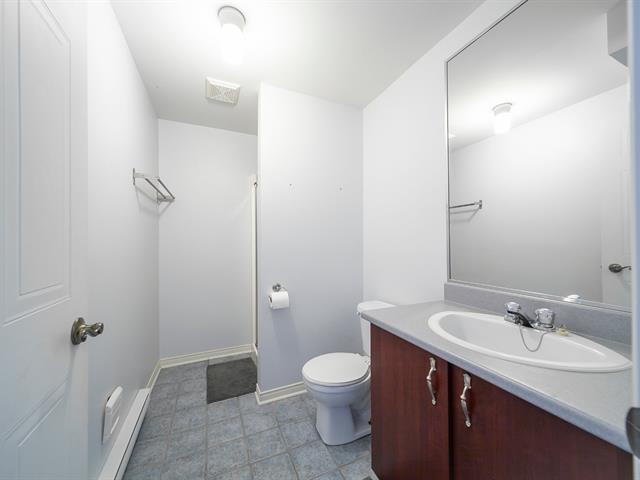 Sous-sol
Sous-sol
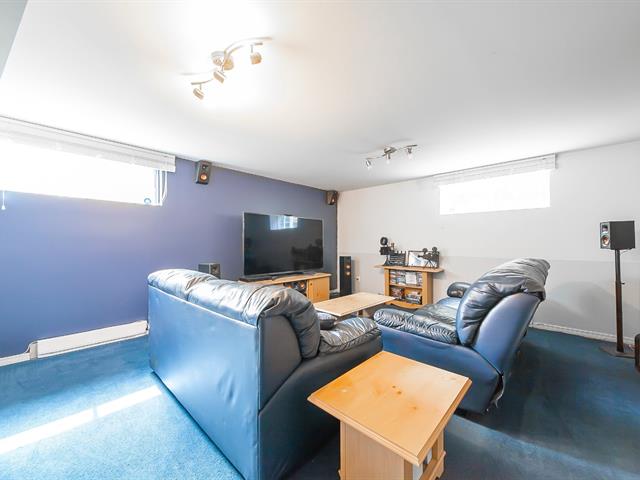 Sous-sol
Sous-sol
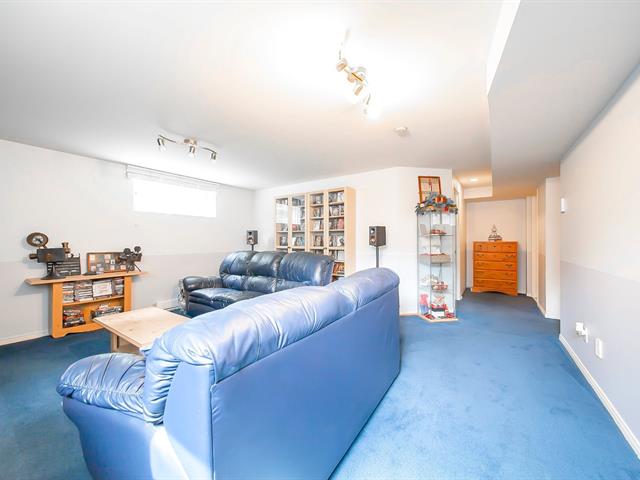 Chambre à coucher
Chambre à coucher
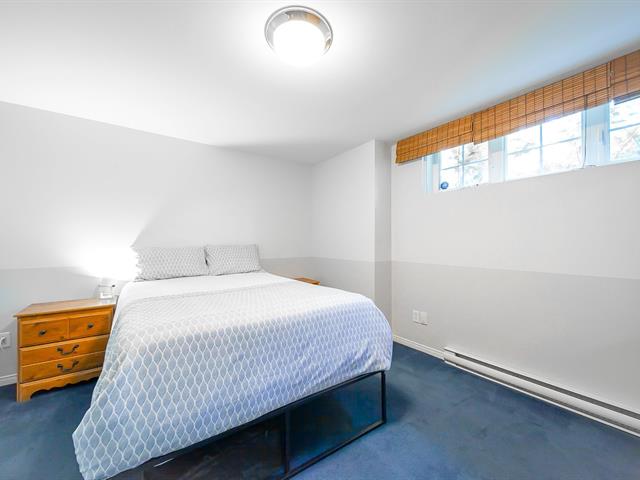 Chambre à coucher
Chambre à coucher
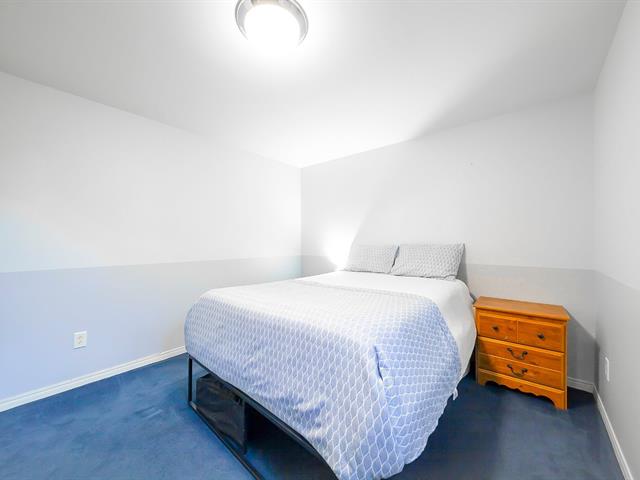 Chambre à coucher
Chambre à coucher
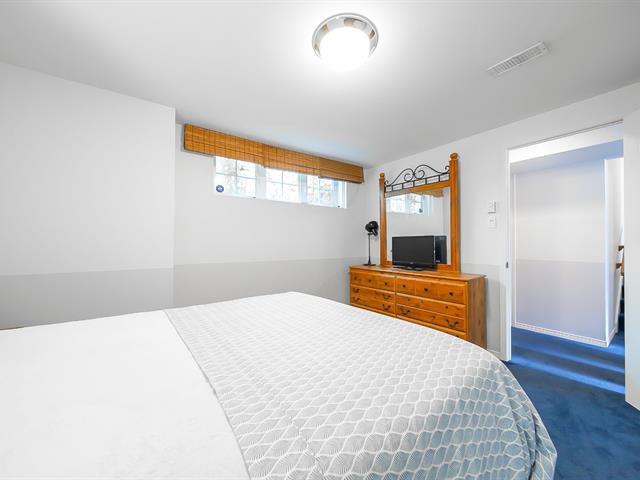 Sous-sol
Sous-sol
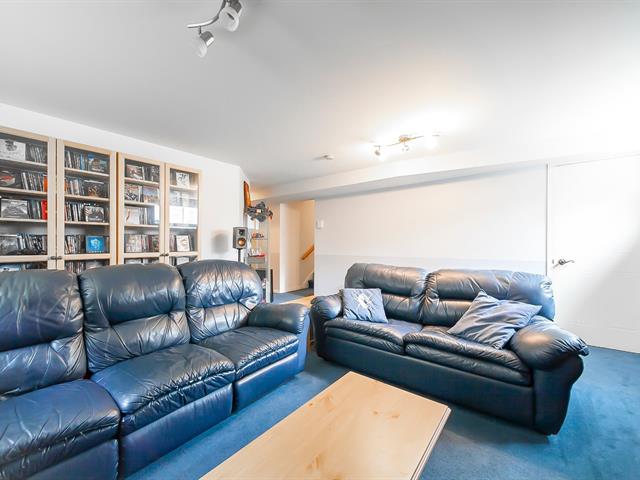
| Property Type | Two or more storey | Year of construction | 2002 |
| Type of building | Detached | Trade possible | |
| Building Dimensions | 0.00 x 0.00 | Certificate of Location | |
| Living Area | 194.00 m² | ||
| Lot Dimensions | 0.00 x 0.00 | Deed of Sale Signature | 60 days |
| Zoning | Residential |
| Pool | |||
| Water supply | Municipality | Parking | Outdoor (4) , Garage (1) |
| Driveway | |||
| Roofing | Garage | Heated | |
| Siding | Lot | ||
| Windows | Topography | ||
| Window Type | Distinctive Features | ||
| Energy/Heating | View | ||
| Basement | Proximity | ||
| Bathroom |
| Sewage system | Municipal sewer |
| Rooms | LEVEL | DIMENSIONS | Type of flooring | Additional information |
|---|---|---|---|---|
| Living room | Ground floor | 17.0x26.2 P | Wood | |
| Dining room | Ground floor | 10.2x14.3 P | Wood | |
| Kitchen | Ground floor | 13.5x7.9 P | Tiles | |
| Laundry room | Ground floor | 7.4x5.0 P | Tiles | |
| Bathroom | Ground floor | 4.10x4.0 P | Tiles | |
| Living room | 2nd floor | 21.5x11.4 P | Parquetry | |
| Bathroom | 2nd floor | 7.10x10.0 P | Tiles | |
| Primary bedroom | 2nd floor | 16.0x13.8 P | Parquetry | |
| Bedroom | 2nd floor | 10.3x15.0 P | Parquetry | |
| Home office | 2nd floor | 11.8x8.11 P | Parquetry | |
| Living room | Basement | 16.10x14.10 P | Carpet | |
| Bedroom | Basement | 12.7x11.1 P | Carpet | |
| Bathroom | Basement | 8.7x5.4 P | Tiles |
This is a majestic 2 story single family home with 1 car
garage and 2 car driveway. An open concept living space,
finished basement, beautiful backyard landscaping are just
some perks this house can offer you. A family home with 4
bedrooms, 2+1 bathrooms and full of space to grow a family.
We use cookies to give you the best possible experience on our website.
By continuing to browse, you agree to our website’s use of cookies. To learn more click here.