We use cookies to give you the best possible experience on our website.
By continuing to browse, you agree to our website’s use of cookies. To learn more click here.




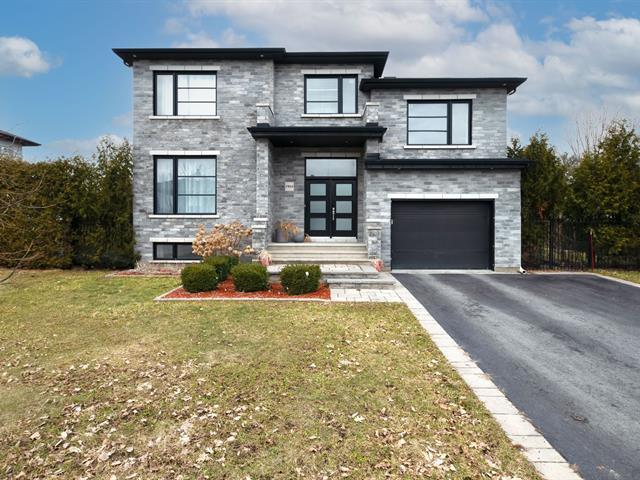
 Façade
Façade
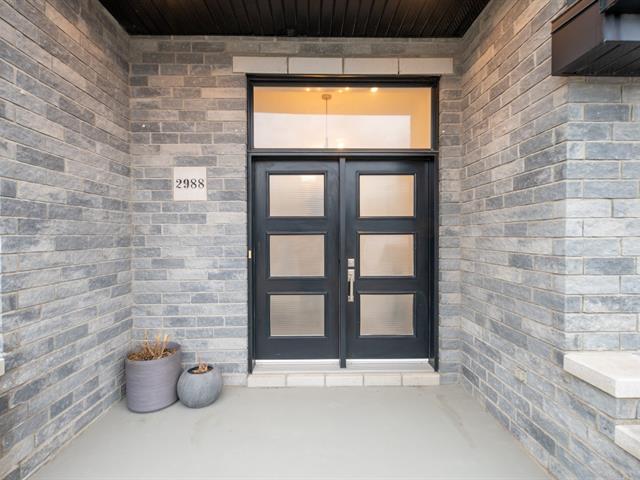 Hall d'entrée
Hall d'entrée
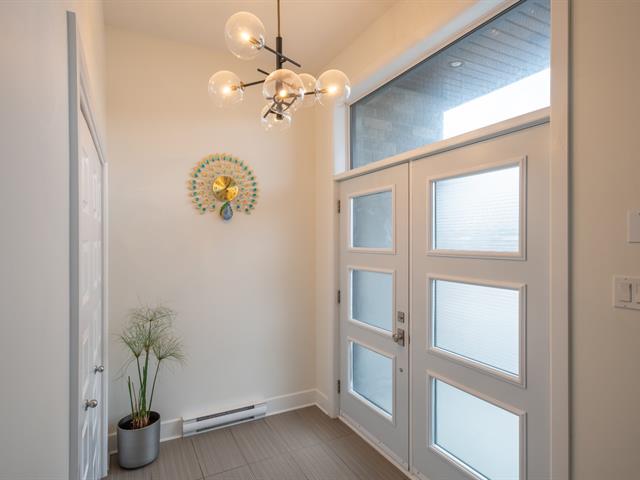 Salon
Salon
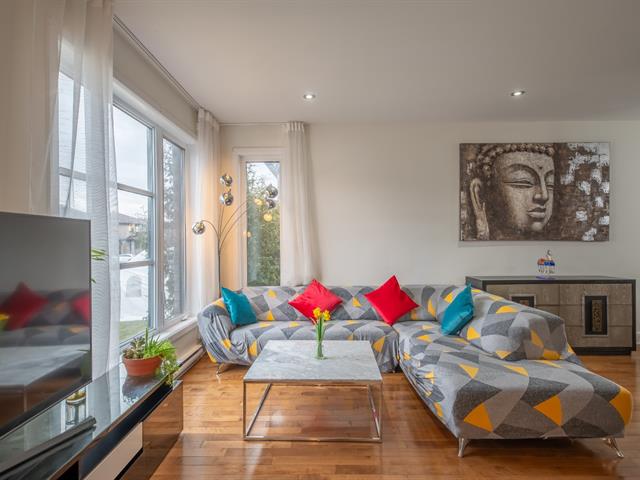 Salon
Salon
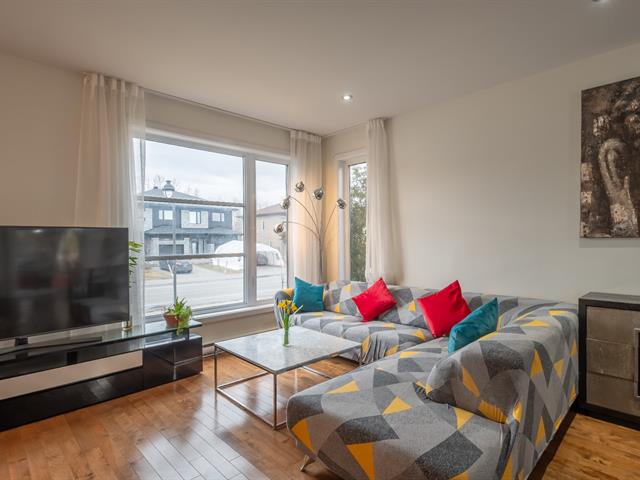 Vue d'ensemble
Vue d'ensemble
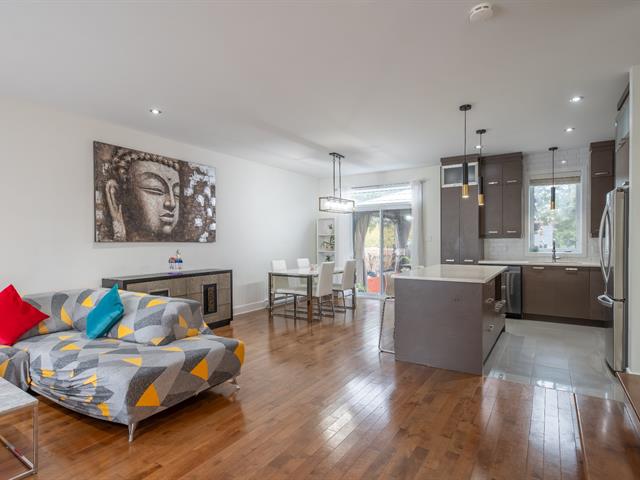 Salle à manger
Salle à manger
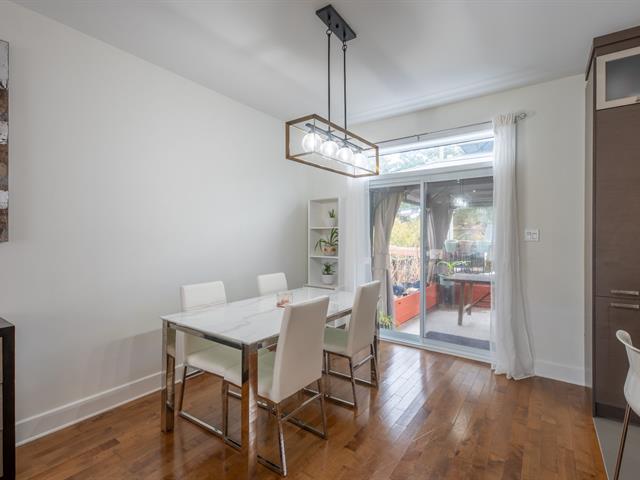 Cuisine
Cuisine
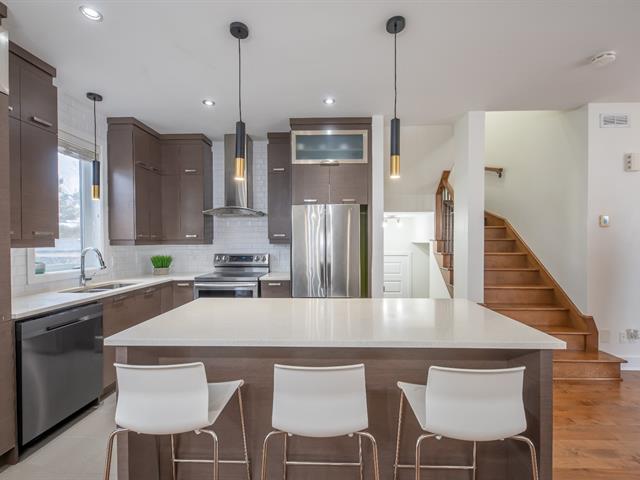 Cuisine
Cuisine
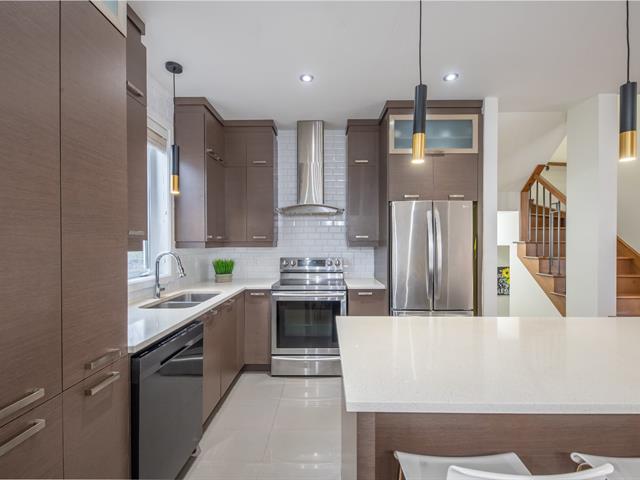 Cuisine
Cuisine
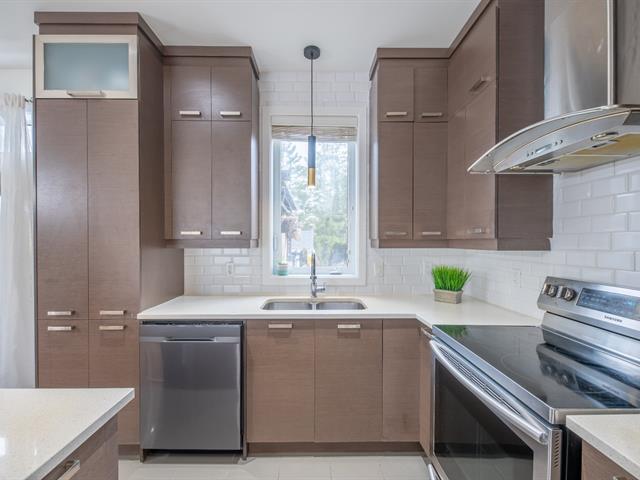 Terrasse
Terrasse
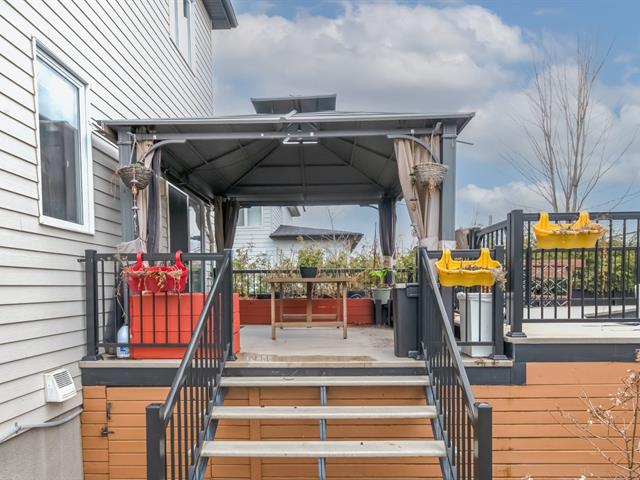 Cour
Cour
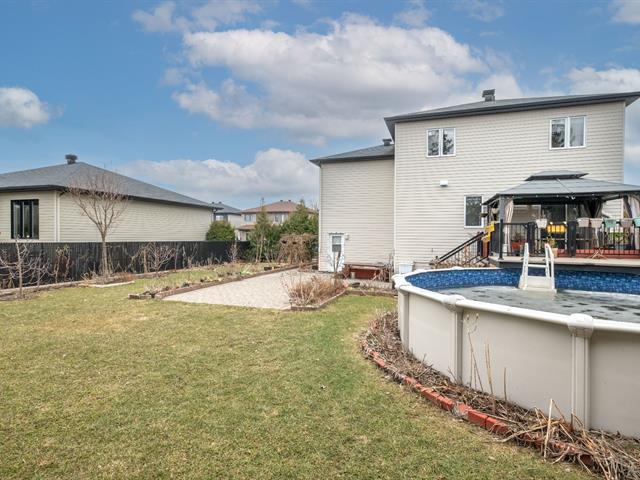 Cour
Cour
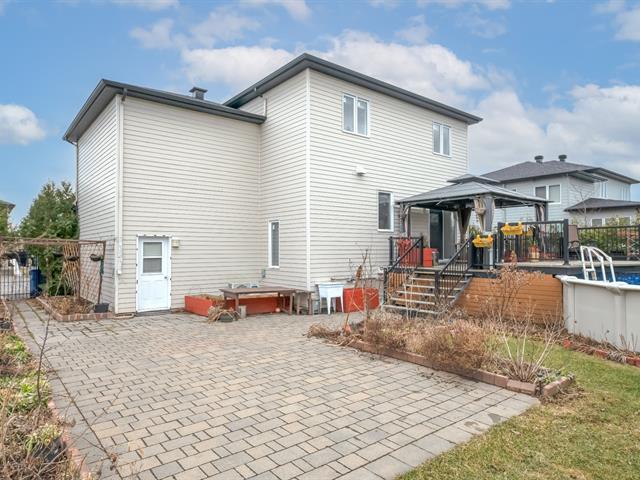 Garage
Garage
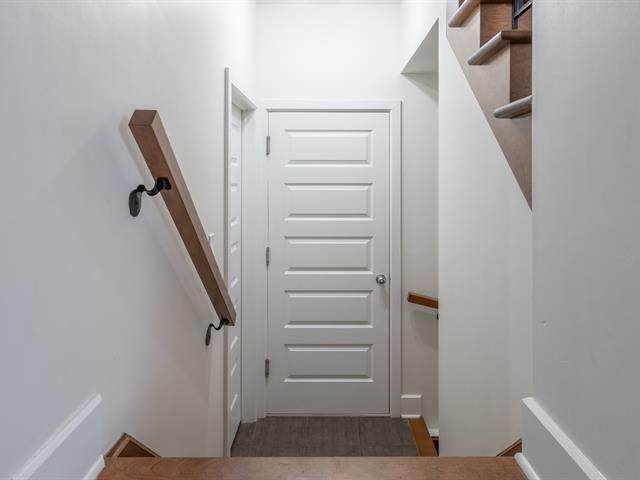 Salle d'eau
Salle d'eau
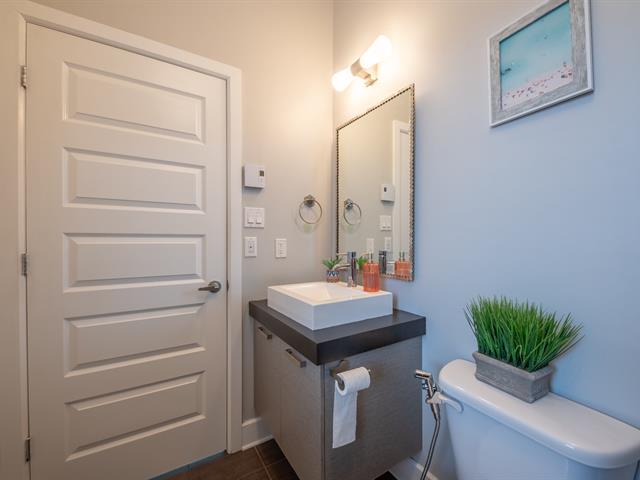 Salle de lavage
Salle de lavage
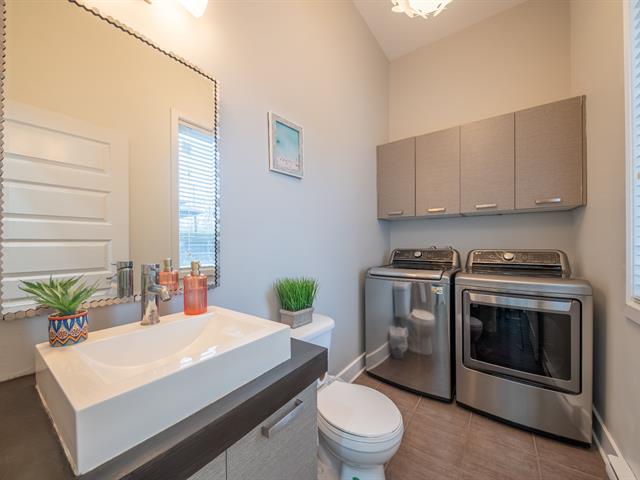 Chambre à coucher principale
Chambre à coucher principale
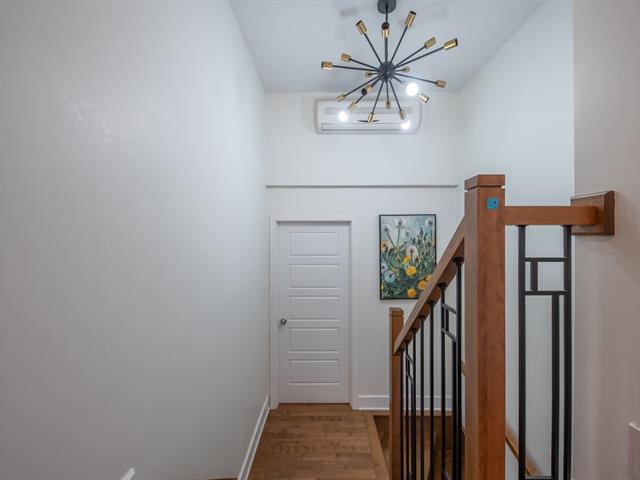 Chambre à coucher principale
Chambre à coucher principale
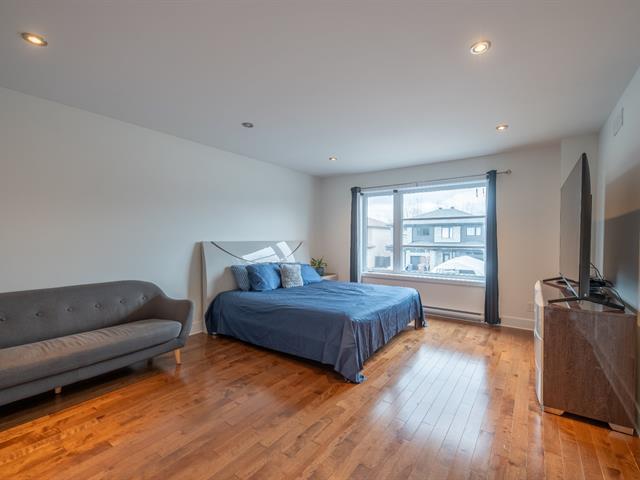 Chambre à coucher principale
Chambre à coucher principale
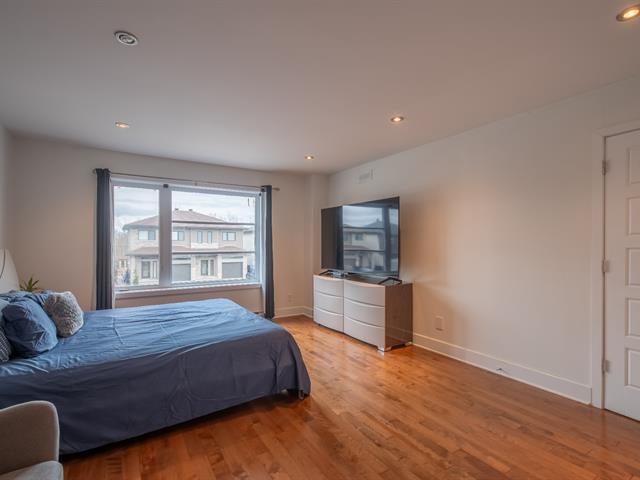 Escalier
Escalier
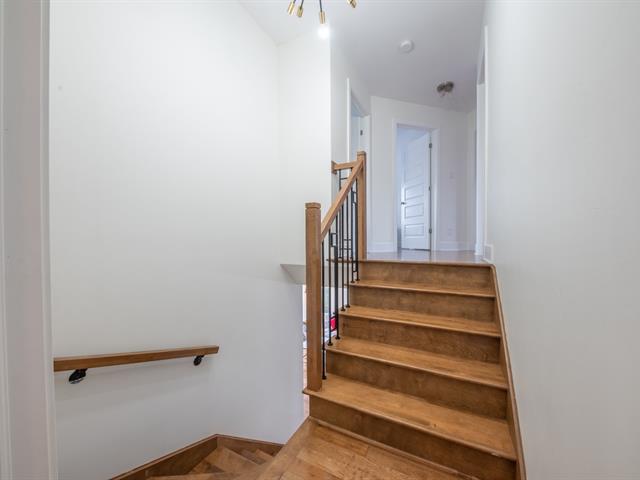 Chambre à coucher
Chambre à coucher
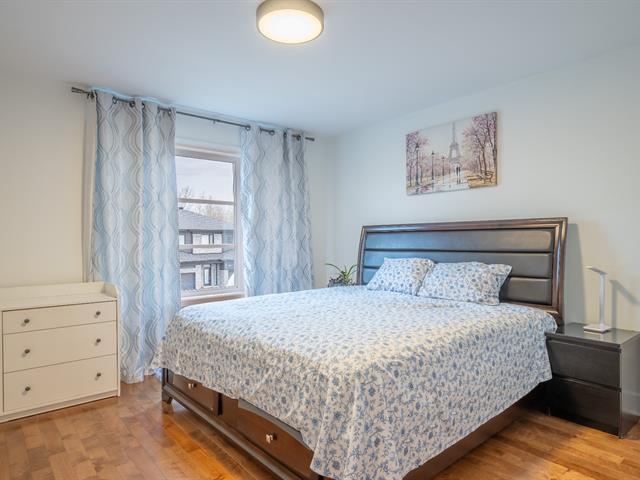 Chambre à coucher
Chambre à coucher
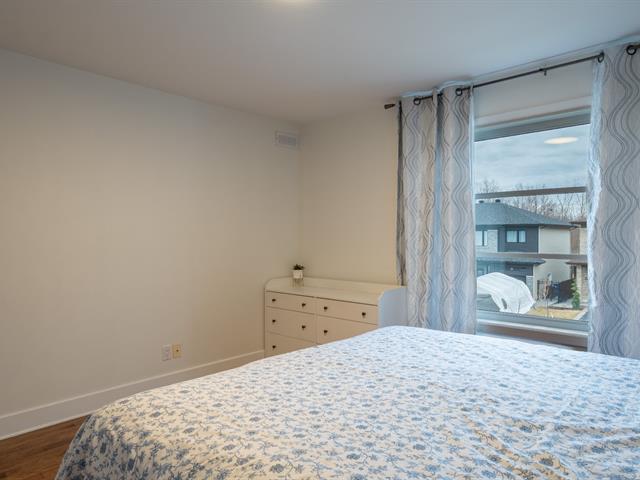 Salle de bains
Salle de bains
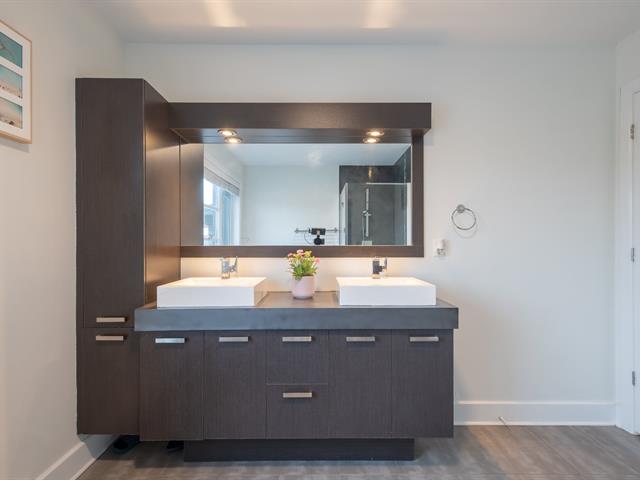 Salle de bains
Salle de bains
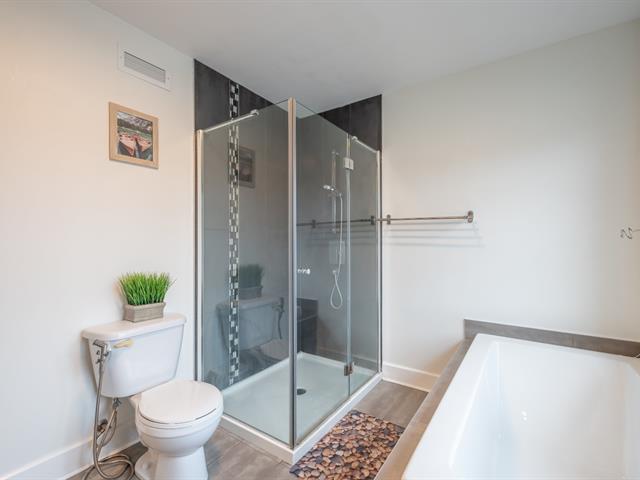 Salle de bains
Salle de bains
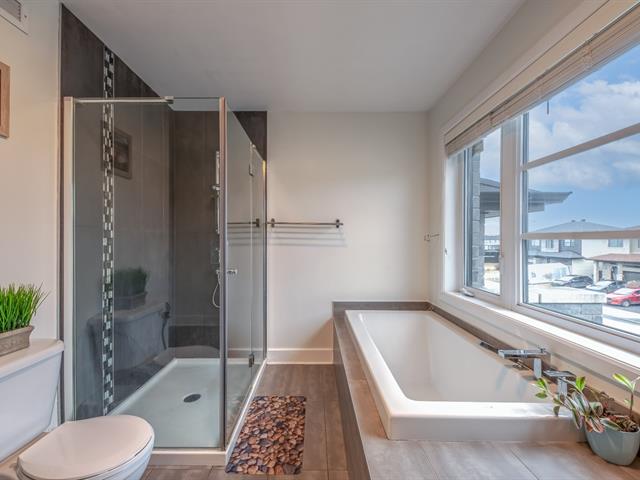 Chambre à coucher
Chambre à coucher
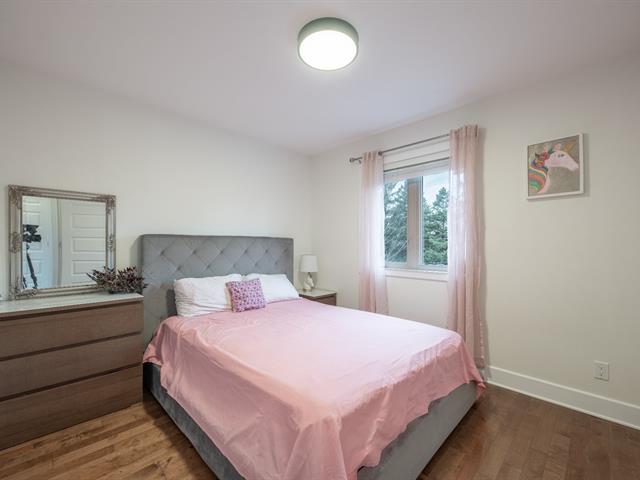 Chambre à coucher
Chambre à coucher
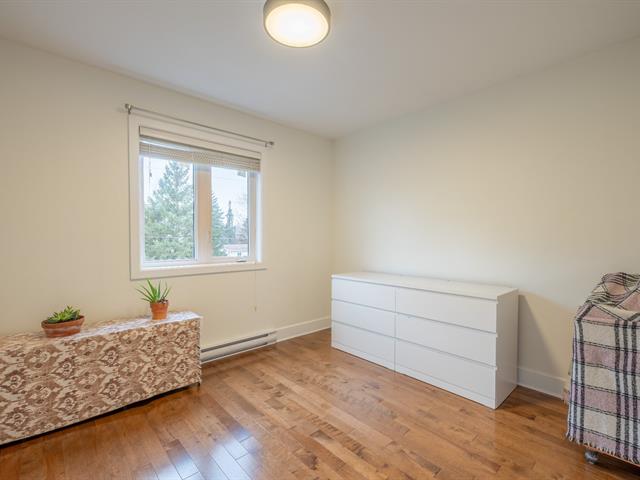 Sous-sol
Sous-sol
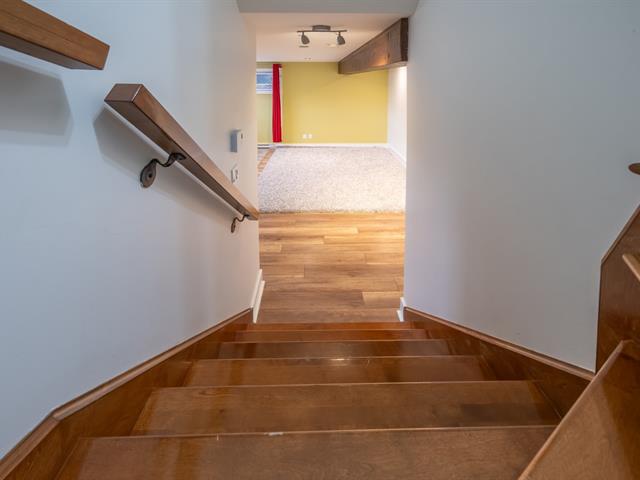 Salle familiale
Salle familiale
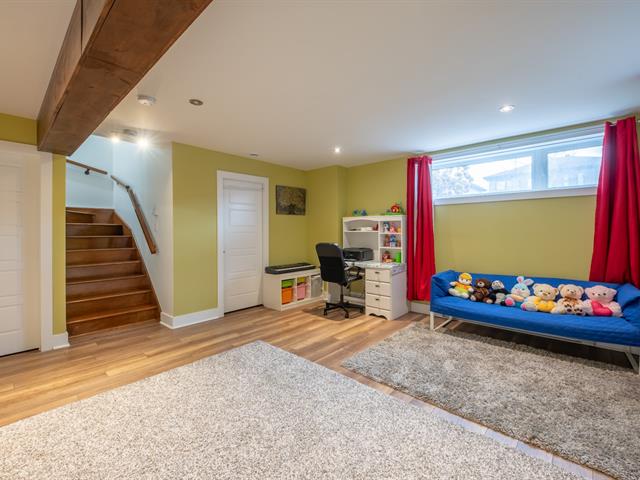 Chambre à coucher
Chambre à coucher
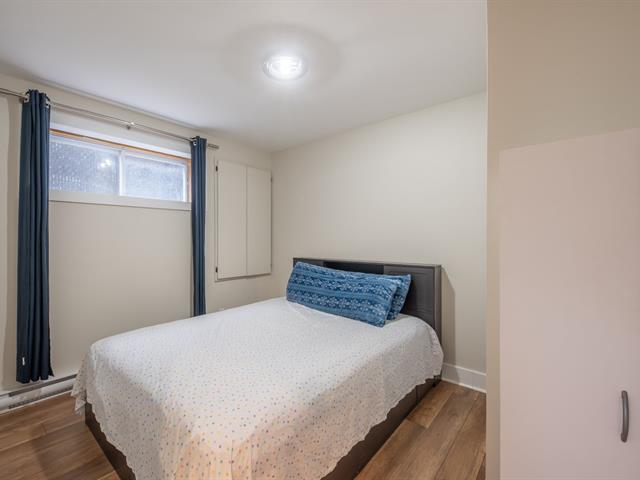 Salle de bains
Salle de bains
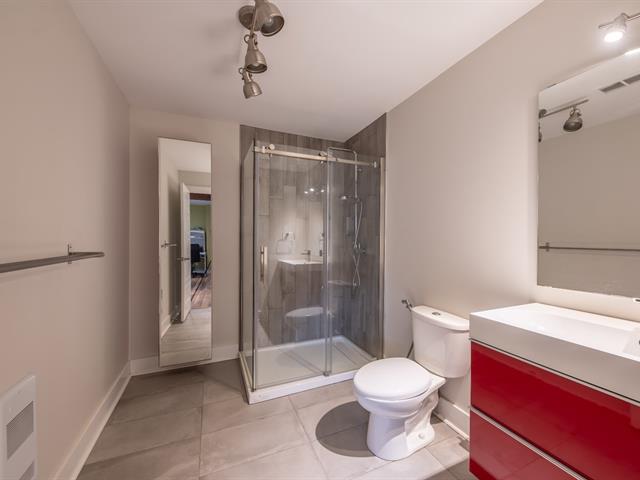 Garage
Garage
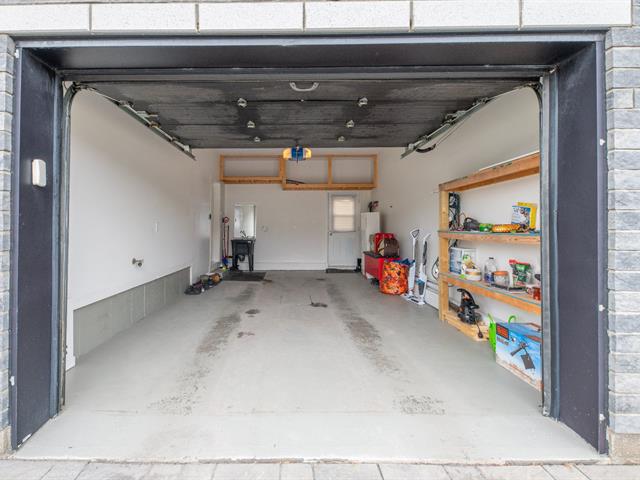 Garage
Garage
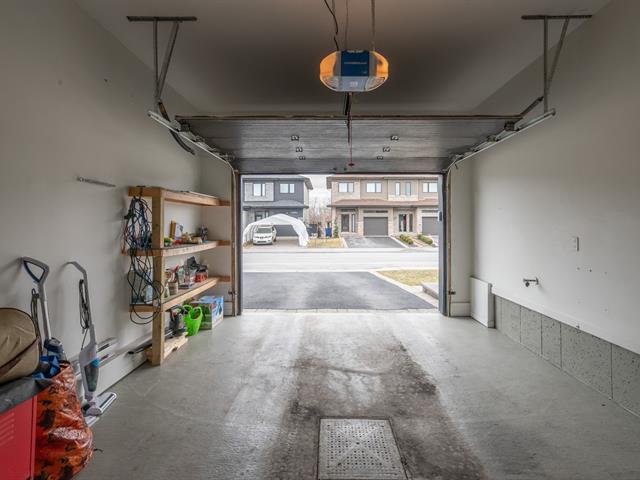
| Property Type | Two or more storey | Year of construction | 2012 |
| Type of building | Detached | Trade possible | |
| Building Dimensions | 40.00 ft. x 35.00 ft. | Certificate of Location | |
| Living Area | 0.00 | ||
| Lot Dimensions | 118.30 ft. x 72.20 ft. | Deed of Sale Signature | 90 days |
| Zoning | Residential |
| Pool | Above-ground | ||
| Water supply | Municipality | Parking | Outdoor (4) , Garage (1) |
| Foundation | Poured concrete | Driveway | Asphalt |
| Roofing | Asphalt shingles | Garage | Heated, Fitted, Single width |
| Siding | Vinyl | Lot | Fenced, Landscape |
| Windows | PVC | Topography | Flat |
| Window Type | Crank handle | Distinctive Features | |
| Energy/Heating | Electricity | View | |
| Basement | 6 feet and over, Finished basement | Proximity | Highway, Park - green area, Bicycle path, Elementary school, Public transport |
| Bathroom | Seperate shower |
| Heating system | Electric baseboard units | Equipment available | Wall-mounted air conditioning, Ventilation system, Electric garage door |
| Sewage system | Municipal sewer |
| Rooms | LEVEL | DIMENSIONS | Type of flooring | Additional information |
|---|---|---|---|---|
| Hallway | Ground floor | 7.8x5.8 P | Ceramic tiles | |
| Kitchen | Ground floor | 11.4x9.6 P | Ceramic tiles | |
| Dining room | Ground floor | 11.4x9.8 P | Wood | |
| Living room | Ground floor | 16.5x14.10 P | Wood | |
| Washroom | Other | 9.6x5.0 P | Ceramic tiles | laundry |
| Primary bedroom | Other | 18.0x13.4 P | Wood | |
| Bedroom | 2nd floor | 11.2x9.10 P | Wood | walk-in closet |
| Bedroom | 2nd floor | 10.10x9.10 P | Wood | |
| Bedroom | 2nd floor | 12.10x12.10 P | Wood | |
| Bathroom | 2nd floor | 11.7x8.0 P | Ceramic tiles | |
| Family room | Basement | 15.0x14.7 P | Wood | |
| Bedroom | Basement | 11.5x9.0 P | Floating floor | |
| Bathroom | Basement | 9.0x7.0 P | Ceramic tiles | |
| Other | Basement | 8.8x7.8 P | Floating floor | |
| Other | Basement | 10.3x5.2 P | Concrete |
Superb cottage on a large lot of over 8,500 sq. ft. with
privacy at the backyard, located in a new development on
the edge of Saint-Hubert. Quick access (3 km) from Highway
30. Homogeneous and ideal neighborhood located a few
minutes from Promenades Saint-Bruno and Quartier DIX30.
1st floor :
This magnificent cottage offers 1 very good sized bedroom
on the split level and 3 bedrooms upstairs, a complete
bathroom with ceramic shower, bath and 2 sinks.
Ground floor :
A large kitchen with quartz countertops including a 6.7 x 3
ft island and cabinets up to the ceiling. Open concept
kitchen, living room and dining room. Great brightness with
9 foot ceilings.
Basement :
Fully finished with a bedroom, bathroom with ceramic
shower, family room, storage and cold room.
Garage :
Good dimensions 21 x 13 ft
21-foot above-ground pool with a large fiberglass patio and
aluminum railing (no maintenance).
Huge fenced backyard with a play area for children and a
shed measuring approximately 14 x 10 feet.
20 minutes from downtown Montreal. The area offers a
grocery store, a pharmacy, parks, primary school, CPE
daycare, cycle path (green route) in a natural area and an
enviable quality of life.
You are welcome!!!
We use cookies to give you the best possible experience on our website.
By continuing to browse, you agree to our website’s use of cookies. To learn more click here.