Cookie Notice
We use cookies to give you the best possible experience on our website.
By continuing to browse, you agree to our website’s use of cookies. To learn more click here.
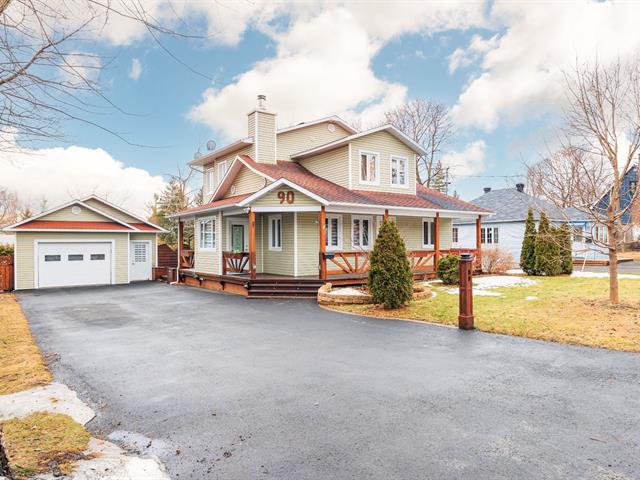
 Façade
Façade
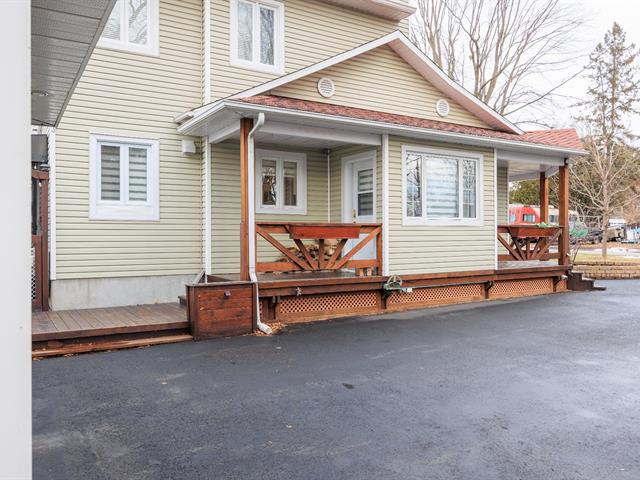 Façade
Façade
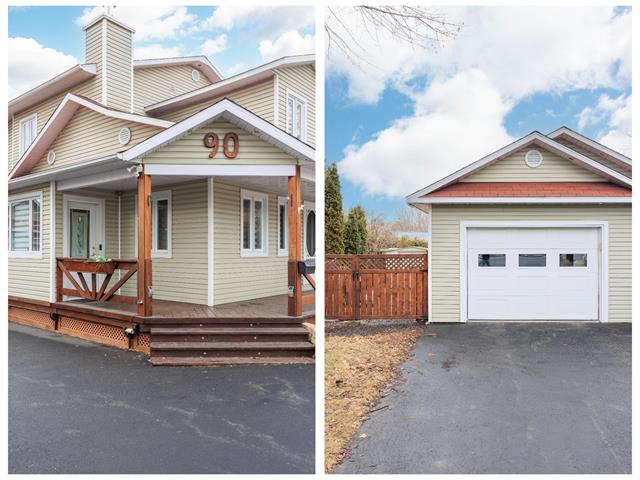 Garage
Garage
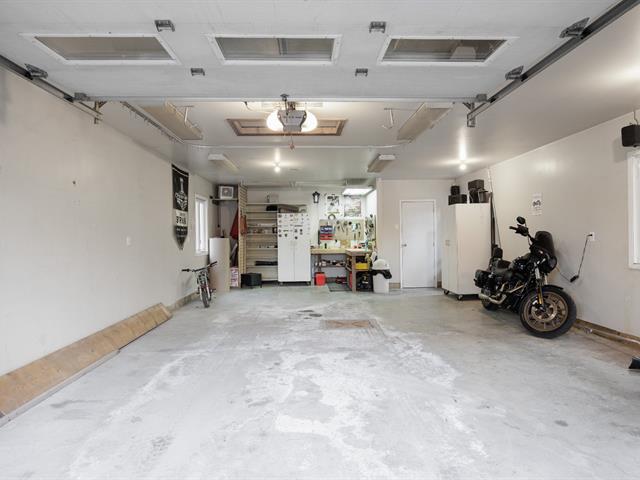 Cour
Cour
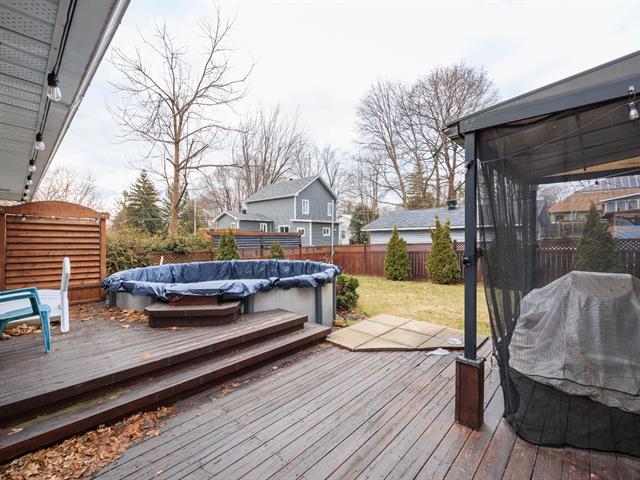 Face arrière
Face arrière
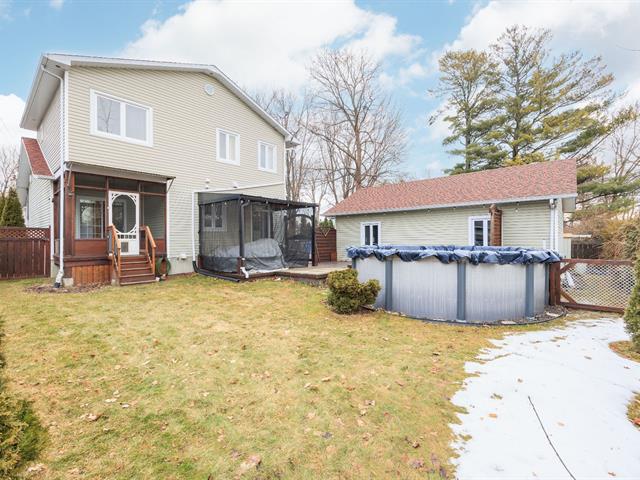 Solarium
Solarium
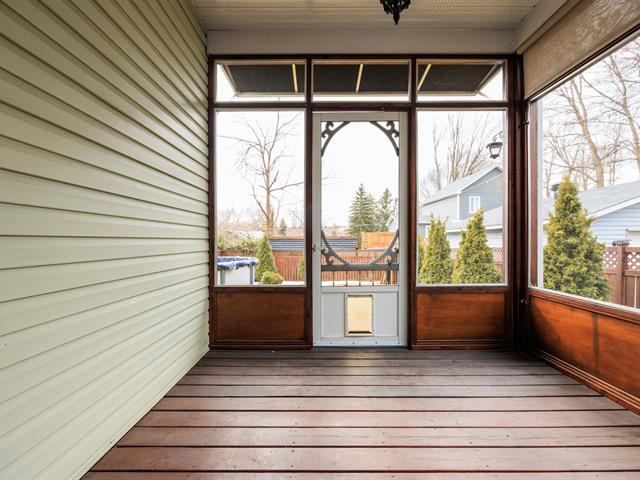 Entrée extérieure
Entrée extérieure
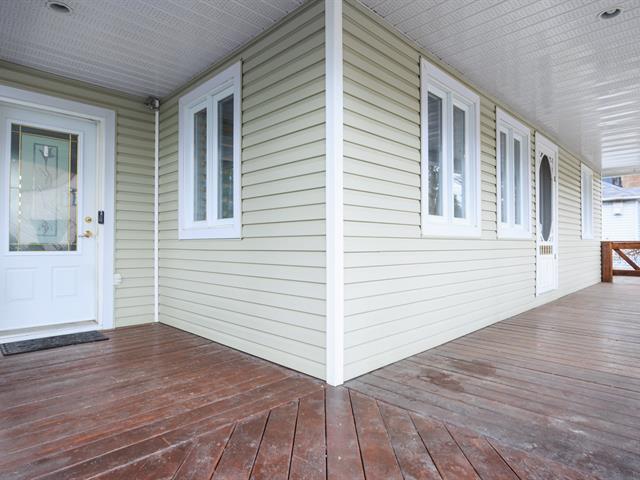 Intérieur
Intérieur
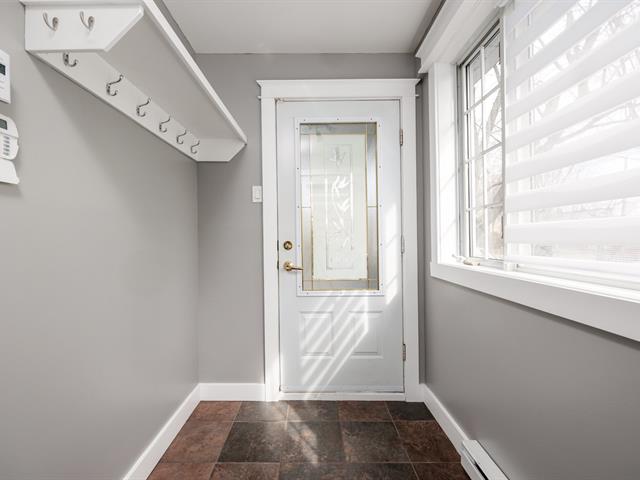 Salon
Salon
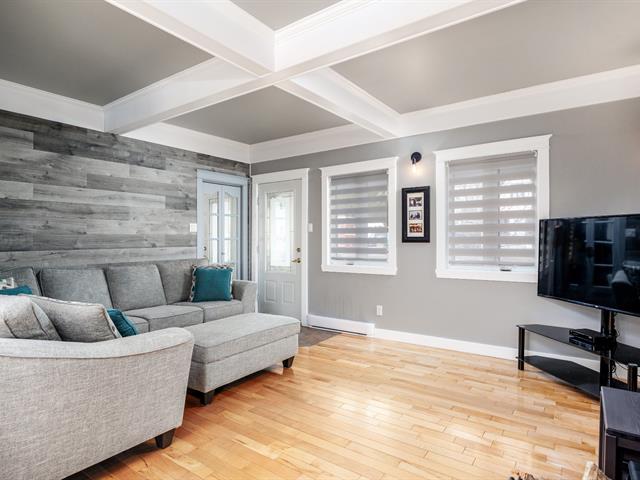 Cuisine
Cuisine
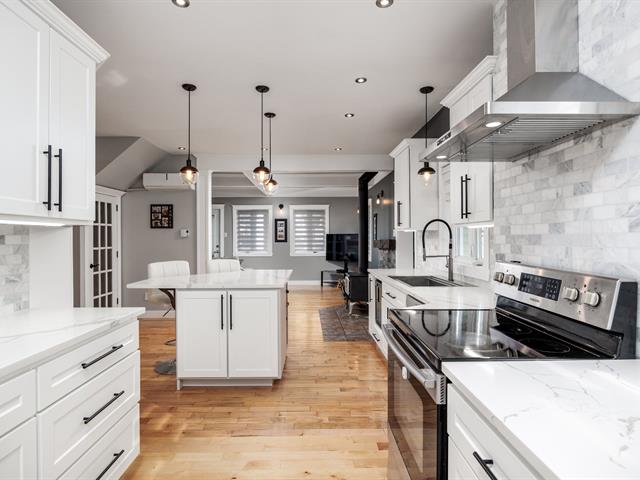 Salon
Salon
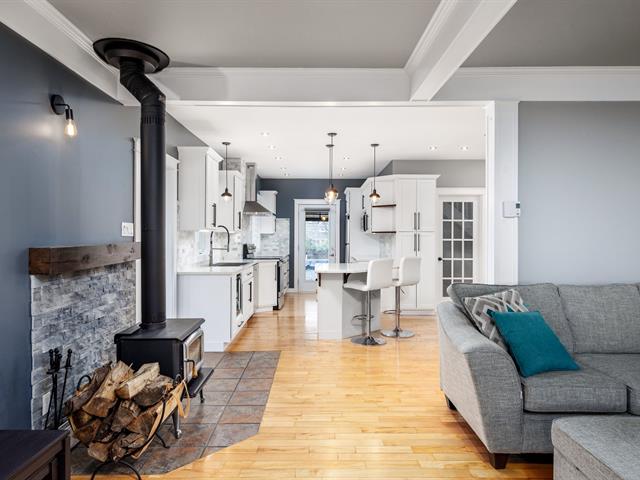 Cuisine
Cuisine
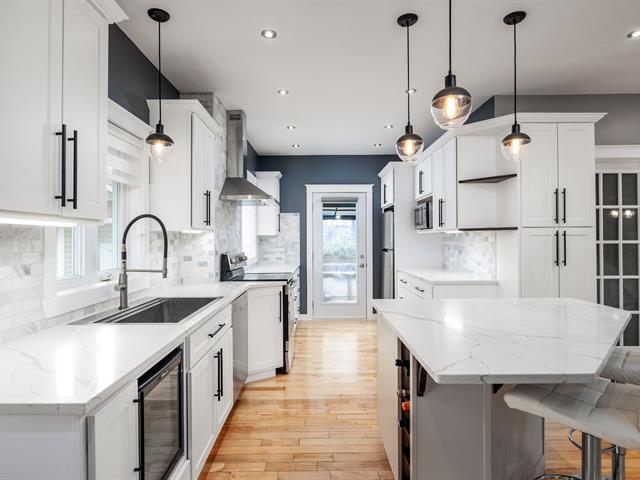 Cuisine
Cuisine
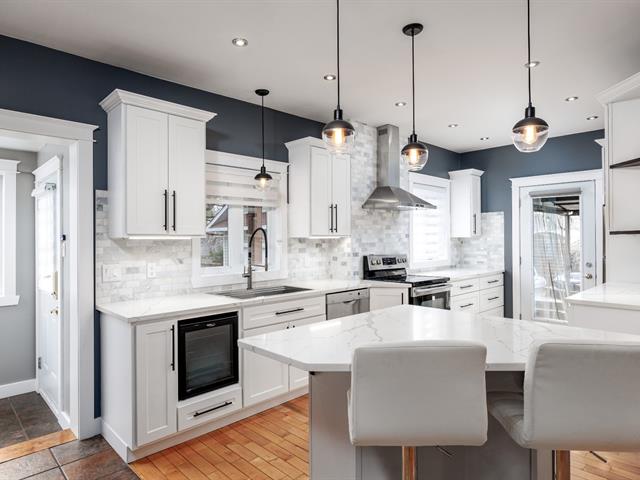 Salon
Salon
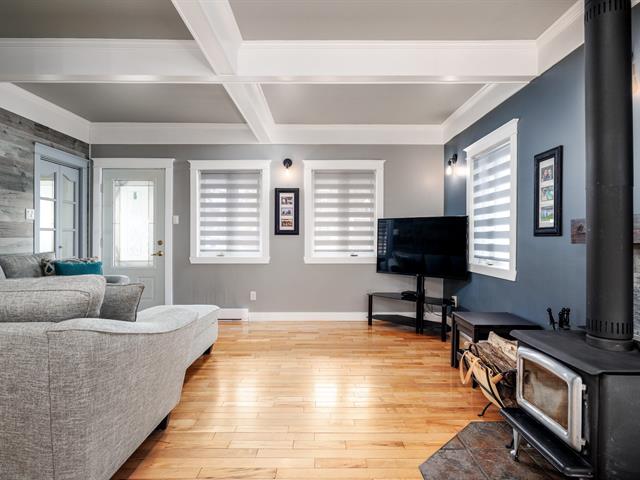 Salon
Salon
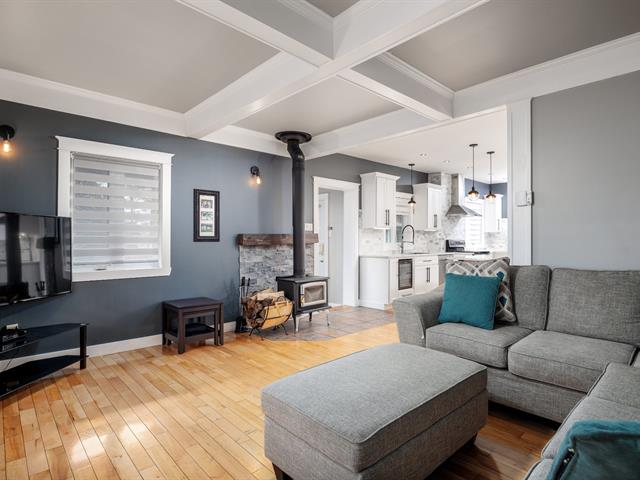 Salle à manger
Salle à manger
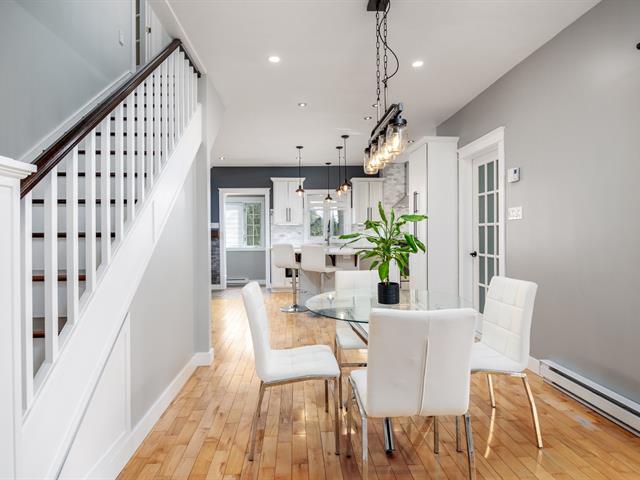 Cuisine
Cuisine
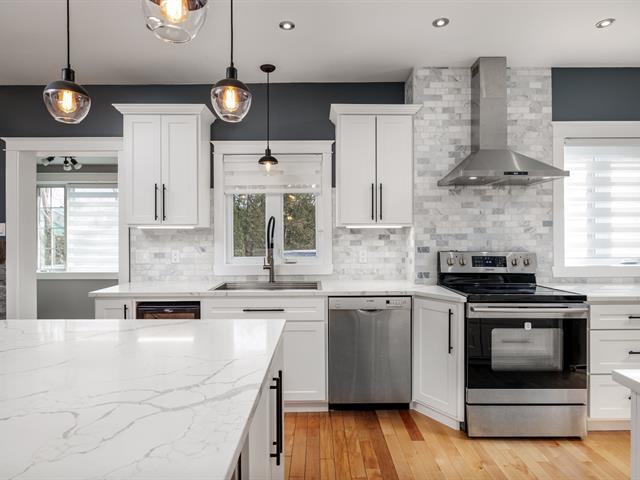 Cuisine
Cuisine
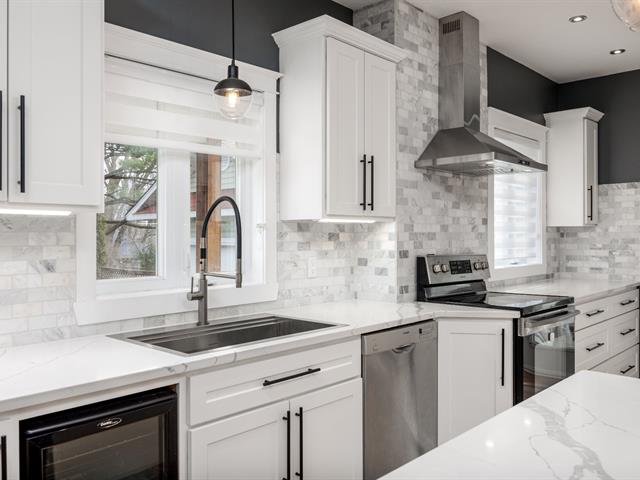 Cuisine
Cuisine
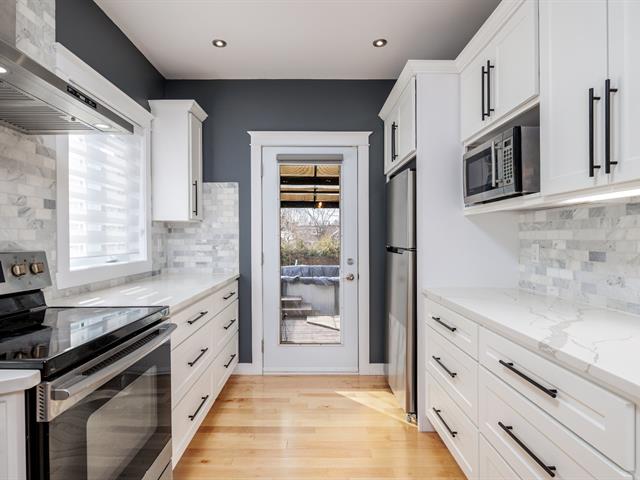 Cuisine
Cuisine
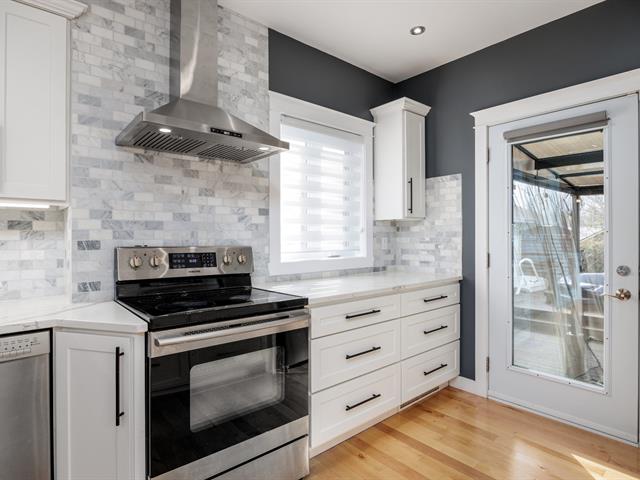 Salle à manger
Salle à manger
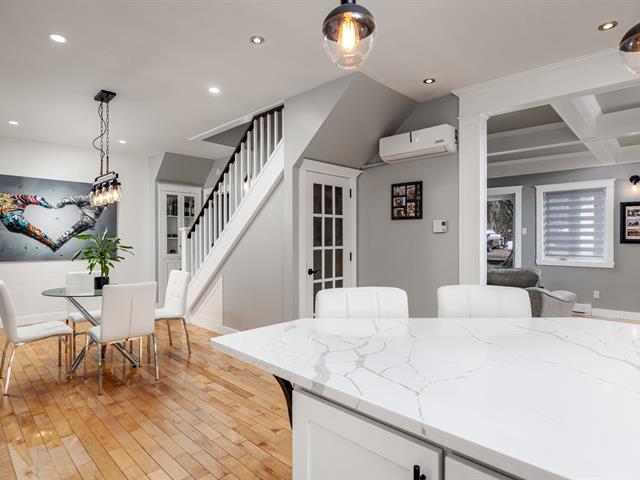 Salle à manger
Salle à manger
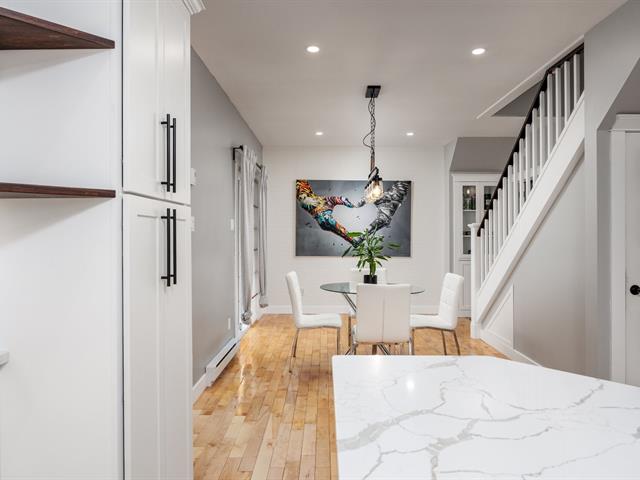 Salle d'eau
Salle d'eau
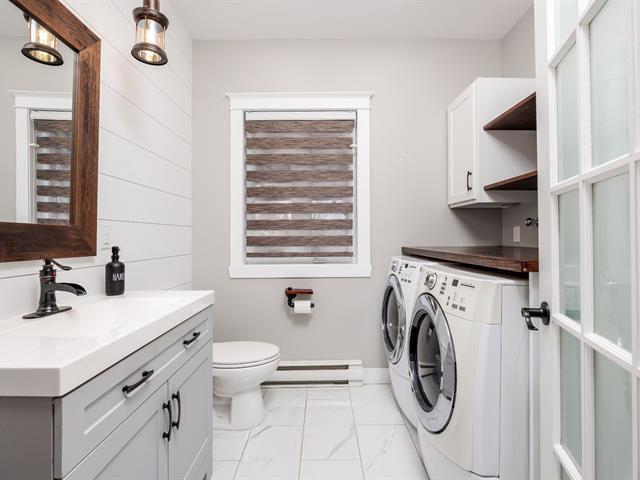 Salle à manger
Salle à manger
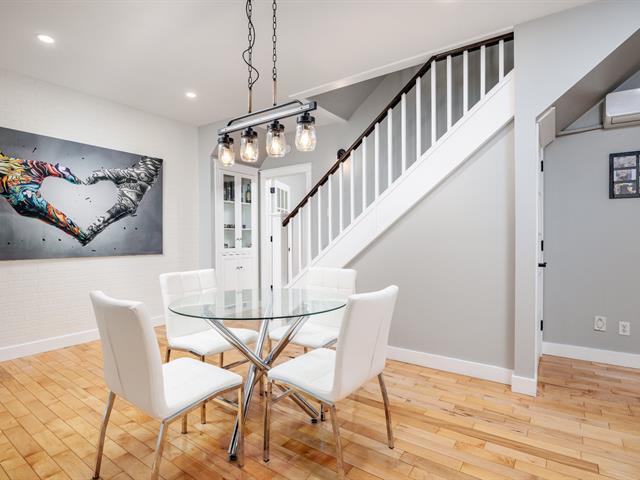 Salle à manger
Salle à manger
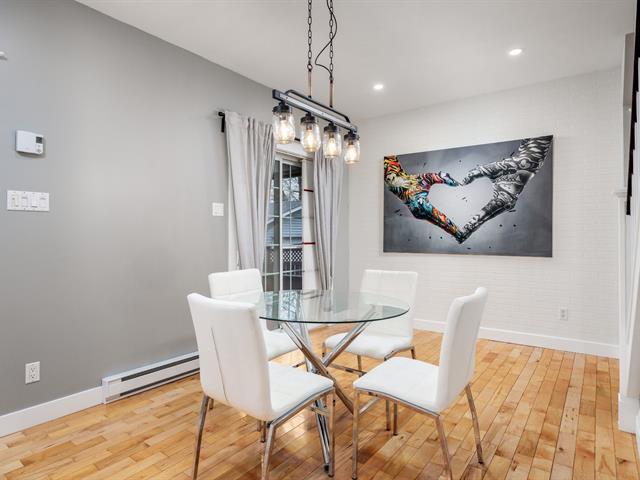 Chambre à coucher
Chambre à coucher
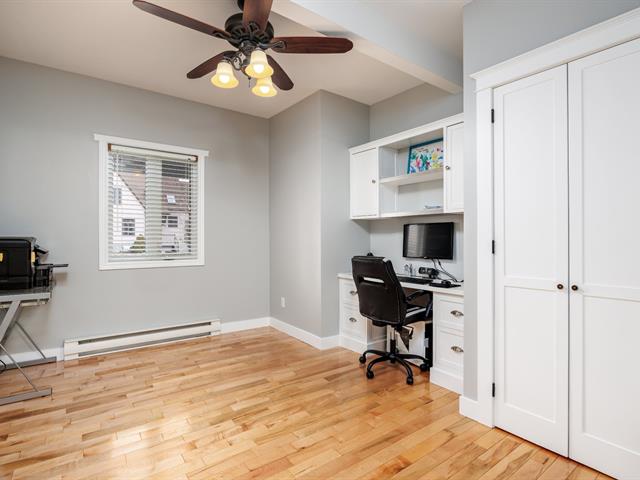 Hall d'entrée
Hall d'entrée
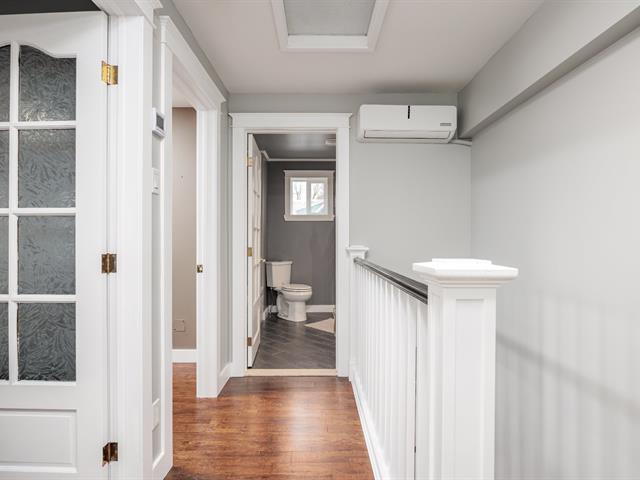 Hall d'entrée
Hall d'entrée
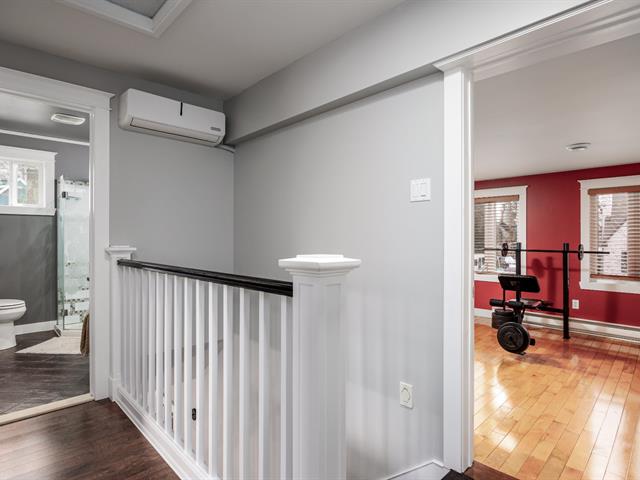 Chambre à coucher principale
Chambre à coucher principale
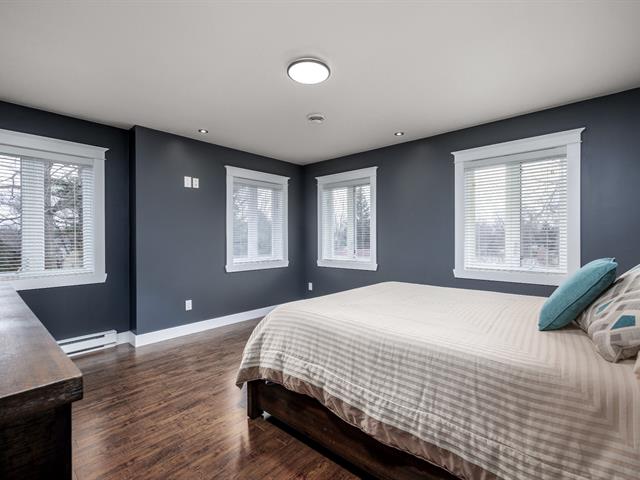 Chambre à coucher principale
Chambre à coucher principale
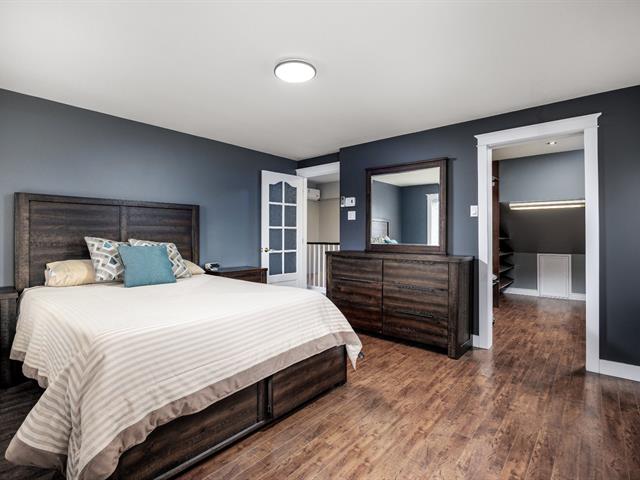 Penderie (Walk-in)
Penderie (Walk-in)
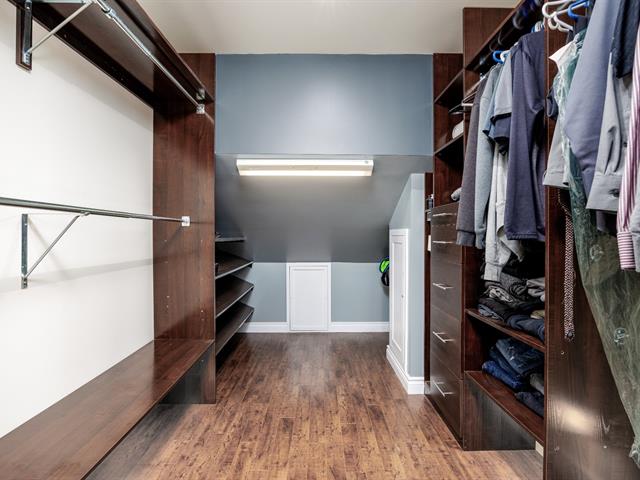 Chambre à coucher
Chambre à coucher
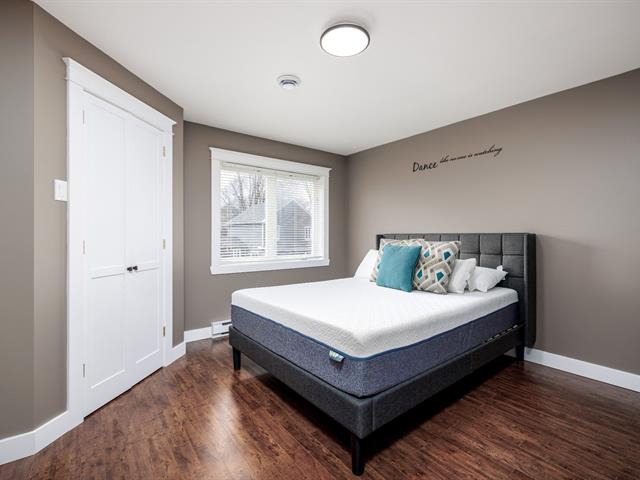 Chambre à coucher
Chambre à coucher
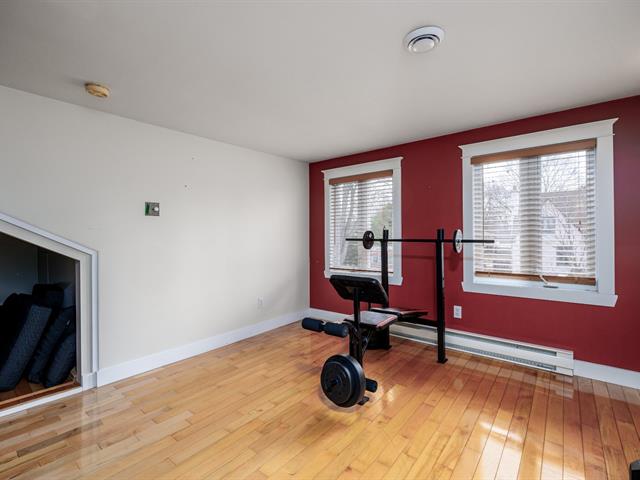 Salle de bains
Salle de bains
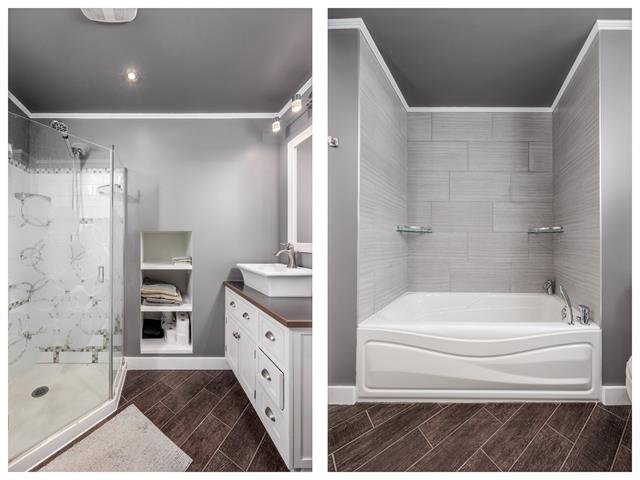 Vue
Vue
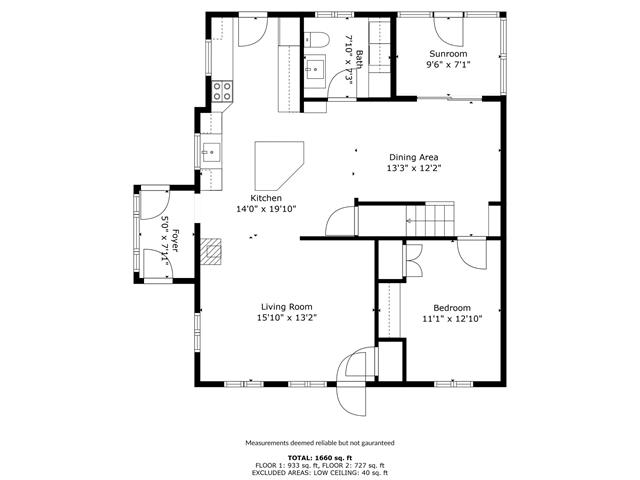 Vue
Vue
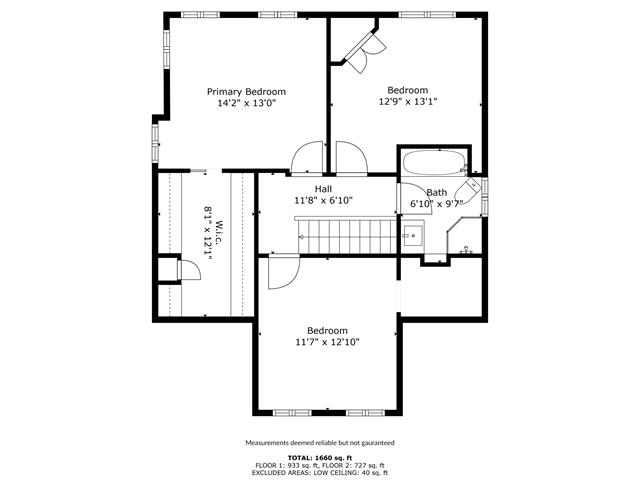 Vue
Vue
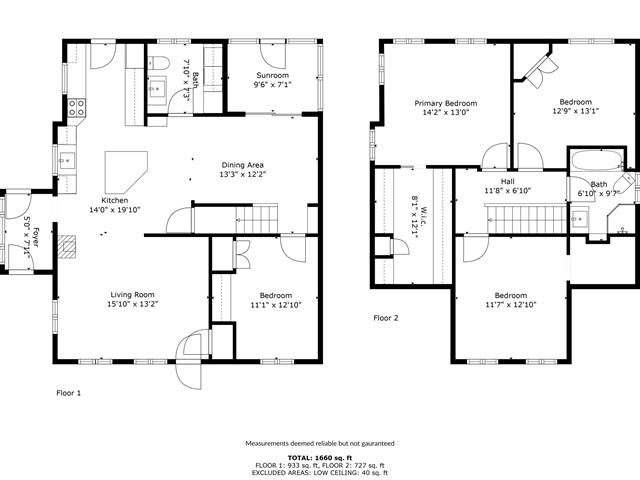
| Property Type | Two or more storey | Year of construction | 1946 |
| Type of building | Detached | Trade possible | |
| Building Dimensions | 34.70 ft. x 28.70 ft. | Certificate of Location | |
| Living Area | 1,700.00 sq. ft. | ||
| Lot Dimensions | 75.00 ft. x 96.00 ft. | Deed of Sale Signature | 90 days |
| Zoning | Residential |
| Pool | Other, Above-ground | ||
| Water supply | Municipality | Parking | Outdoor (6) , Garage (2) |
| Foundation | Poured concrete | Driveway | Asphalt |
| Roofing | Asphalt shingles | Garage | Detached |
| Siding | Vinyl | Lot | Fenced, Landscape |
| Windows | PVC | Topography | |
| Window Type | Crank handle | Distinctive Features | |
| Energy/Heating | Electricity | View | |
| Basement | No basement | Proximity | Highway, Daycare centre, Golf, Hospital, Park - green area, Bicycle path, Elementary school, High school, Cross-country skiing, Public transport |
| Bathroom |
| Heating system | Electric baseboard units | Equipment available | Ventilation system, Electric garage door, Alarm system, Wall-mounted heat pump |
| Heat | Wood burning stove | Available services | Fire detector |
| Sewage system | Municipal sewer |
| Rooms | LEVEL | DIMENSIONS | Type of flooring | Additional information |
|---|---|---|---|---|
| Living room | Ground floor | 15.10x13.2 P | Wood | |
| Kitchen | Ground floor | 14.0x19.10 P | Wood | |
| Dining room | Ground floor | 13.3x12.2 P | Wood | |
| Bedroom | Ground floor | 11.1x12.10 P | Wood | |
| Washroom | Ground floor | 7.10x7.3 P | Ceramic tiles | |
| Primary bedroom | 2nd floor | 14.2x13.0 P | Wood | |
| Walk-in closet | 2nd floor | 8.1x12.1 P | Wood | |
| Bedroom | 2nd floor | 12.9x13.1 P | Wood | |
| Bedroom | 2nd floor | 11.7x6.10 P | Wood | |
| Bathroom | 2nd floor | 6.10x9.7 P | Ceramic tiles |
Fireplace, combustion appliances, stove, chimney are sold
without warranty as to their compliance with applicable
regulations, as well as the requirements imposed by
insurance companies.
We use cookies to give you the best possible experience on our website.
By continuing to browse, you agree to our website’s use of cookies. To learn more click here.