We use cookies to give you the best possible experience on our website.
By continuing to browse, you agree to our website’s use of cookies. To learn more click here.




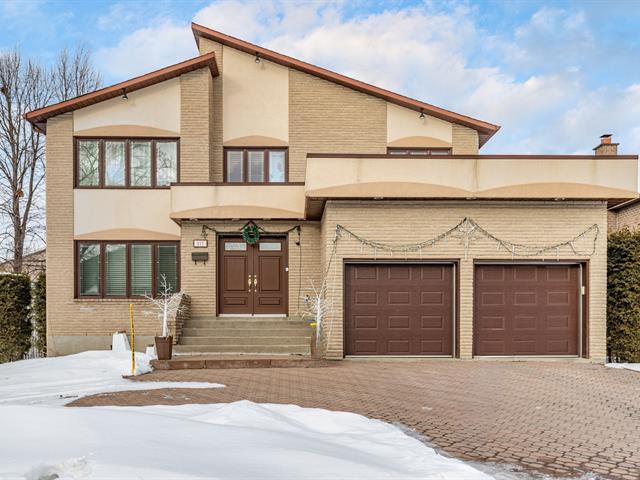
 Escalier
Escalier
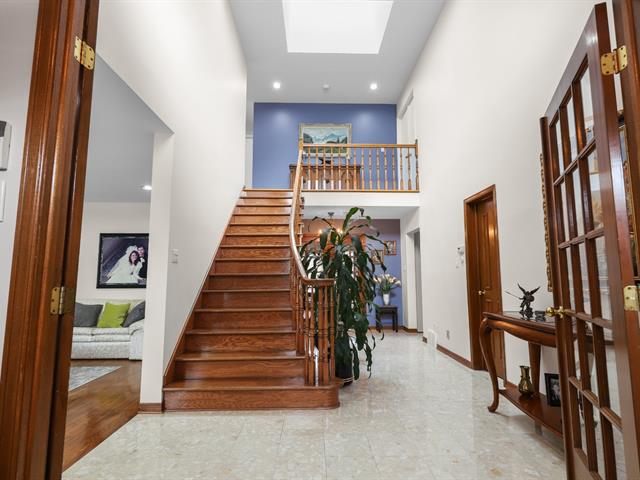 Hall d'entrée
Hall d'entrée
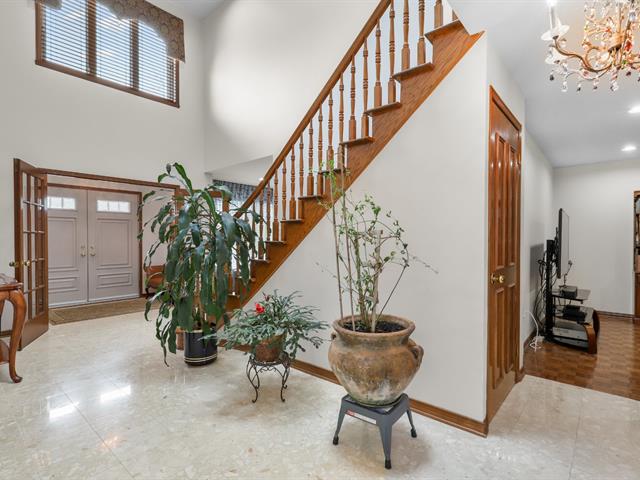 Hall d'entrée
Hall d'entrée
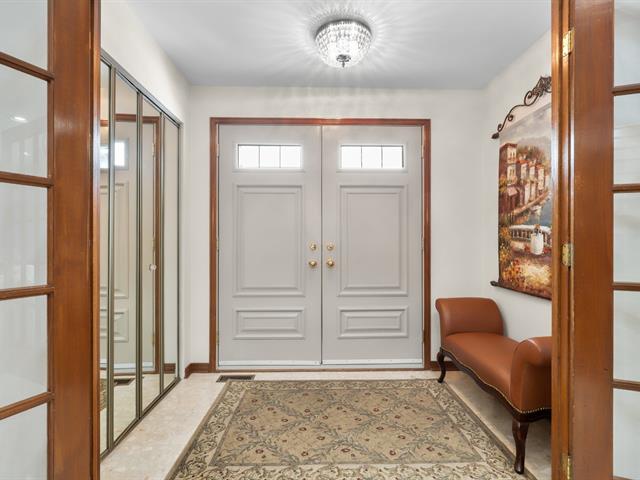 Salle familiale
Salle familiale
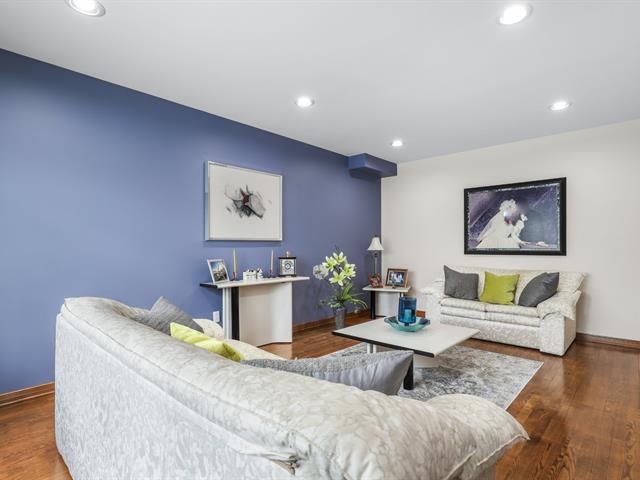 Salle familiale
Salle familiale
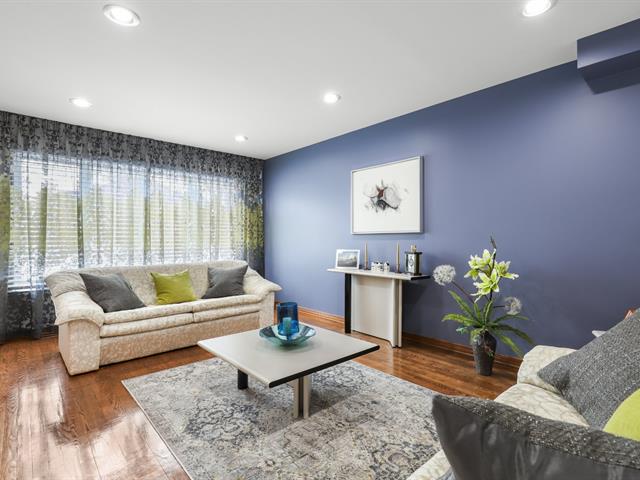 Salle familiale
Salle familiale
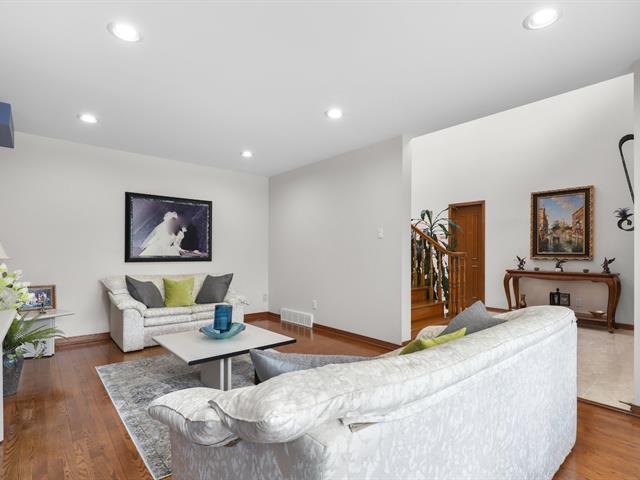 Salle d'eau
Salle d'eau
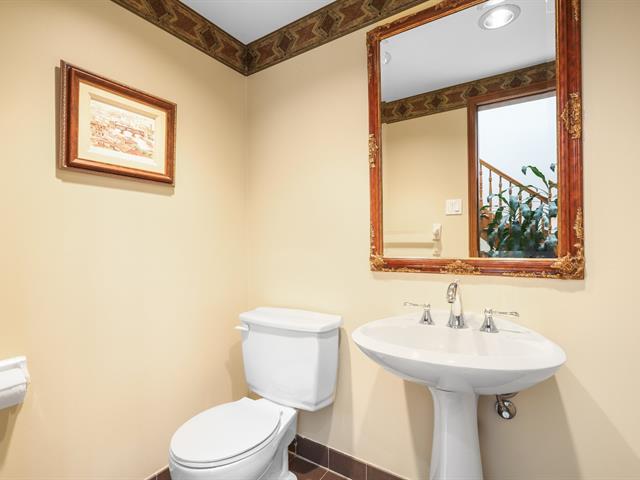 Salon
Salon
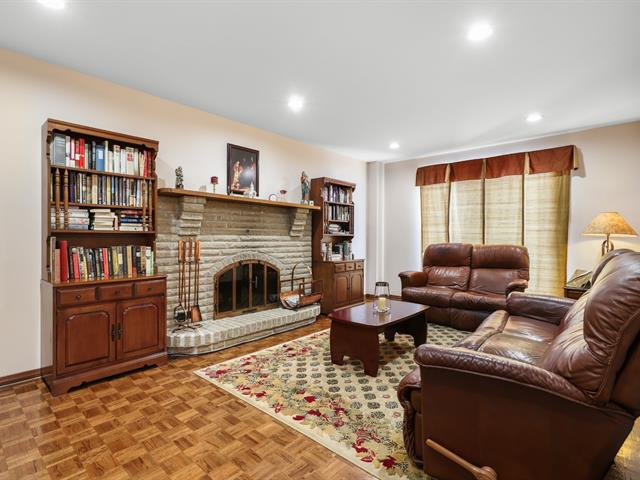 Salon
Salon
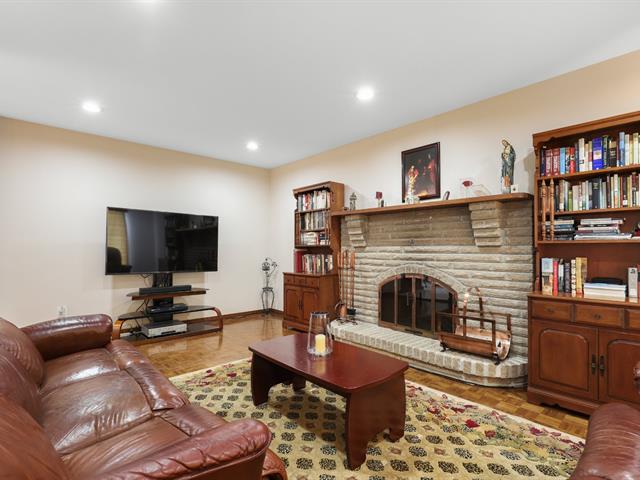 Cuisine
Cuisine
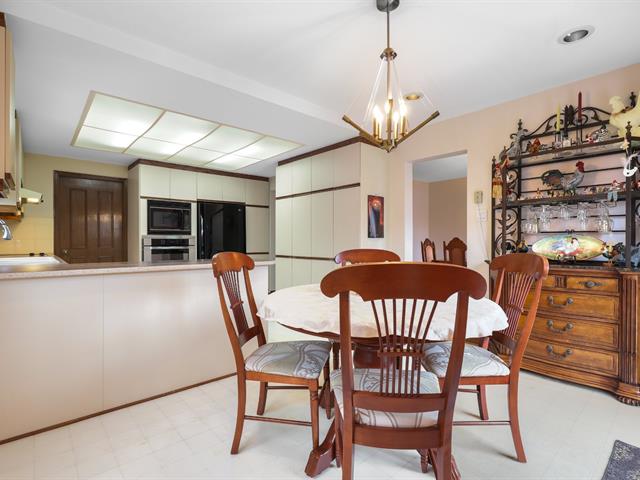 Cuisine
Cuisine
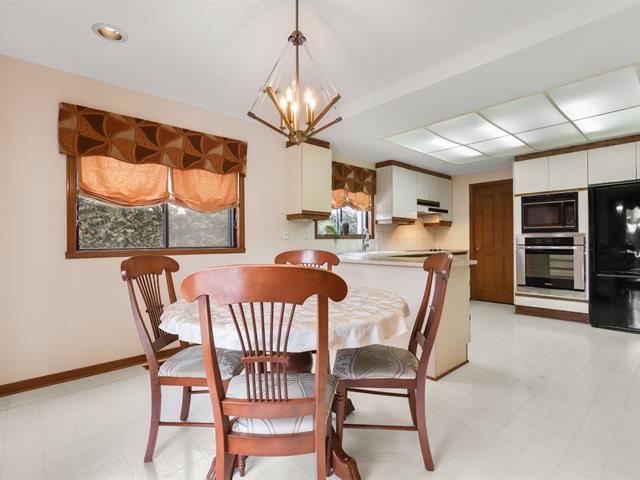 Cuisine
Cuisine
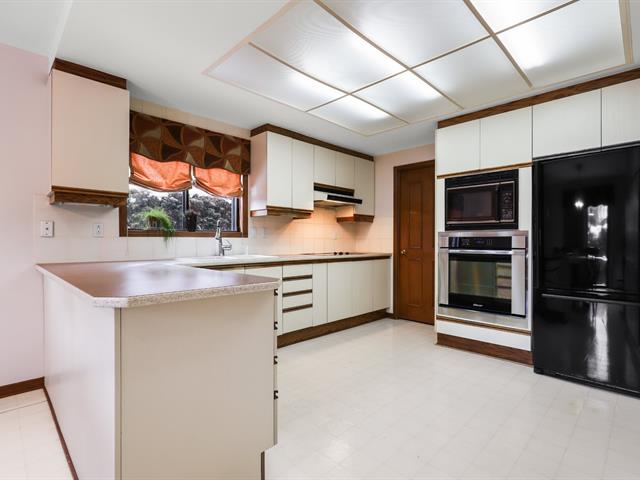 Cuisine
Cuisine
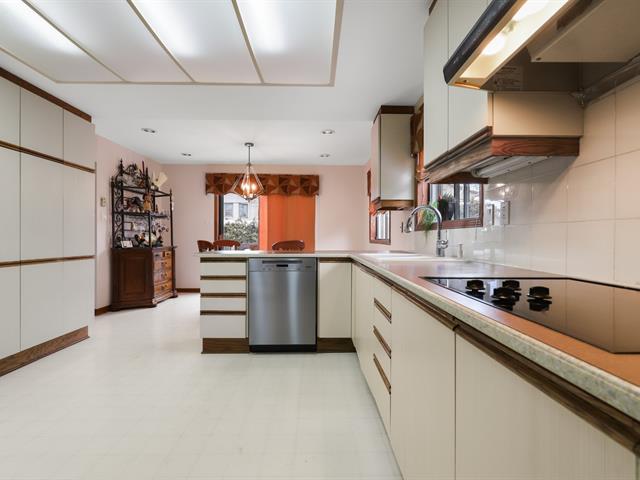 Cuisine
Cuisine
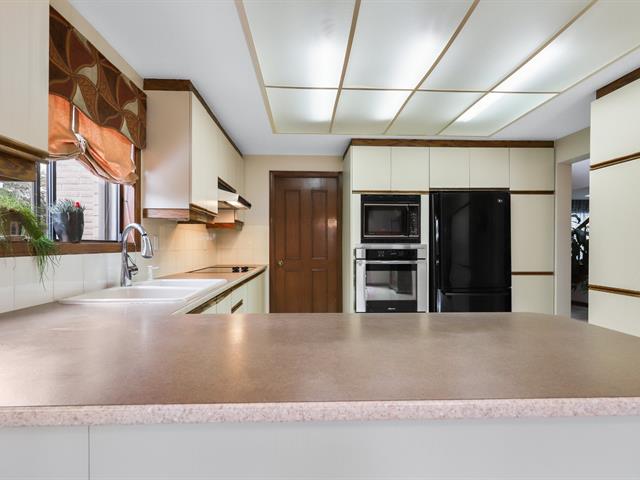 Salle à manger
Salle à manger
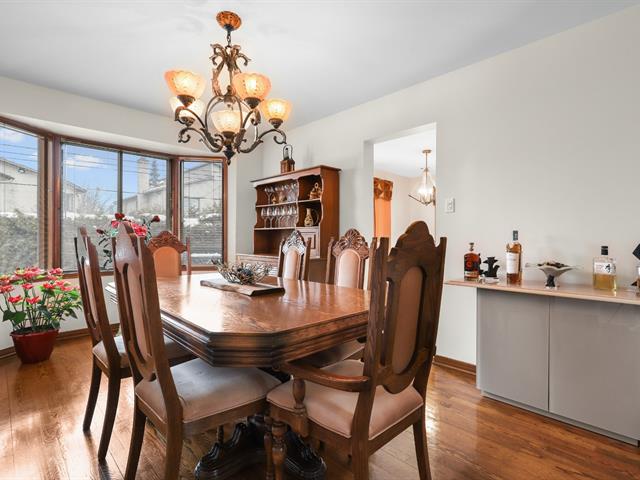 Salle à manger
Salle à manger
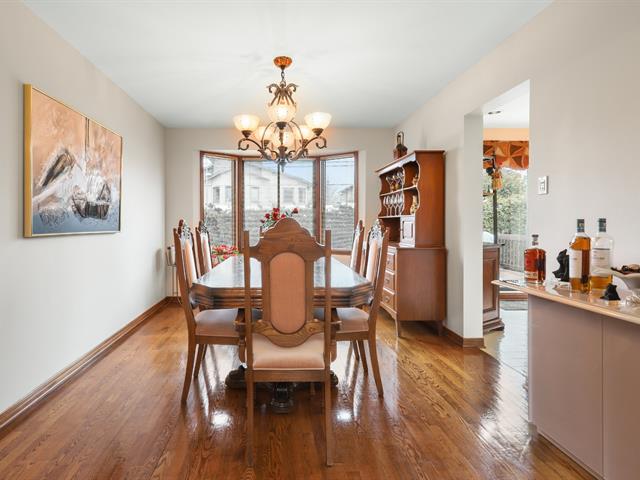 Salle à manger
Salle à manger
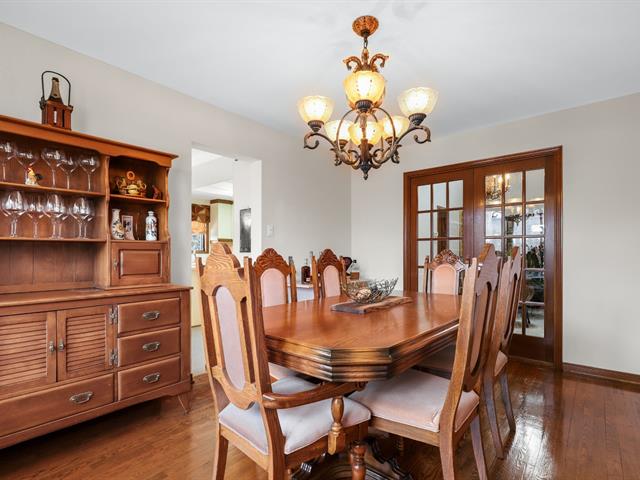 Salle de lavage
Salle de lavage
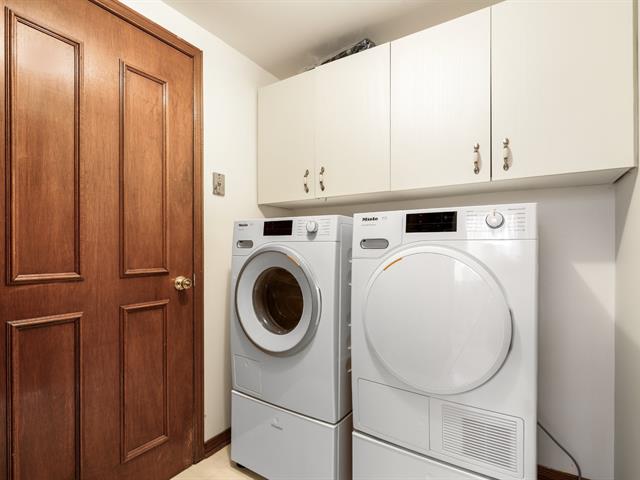 Salle d'eau
Salle d'eau
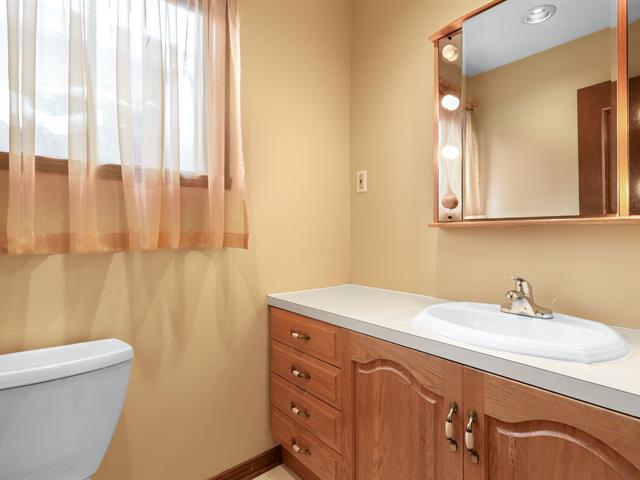 Hall d'entrée
Hall d'entrée
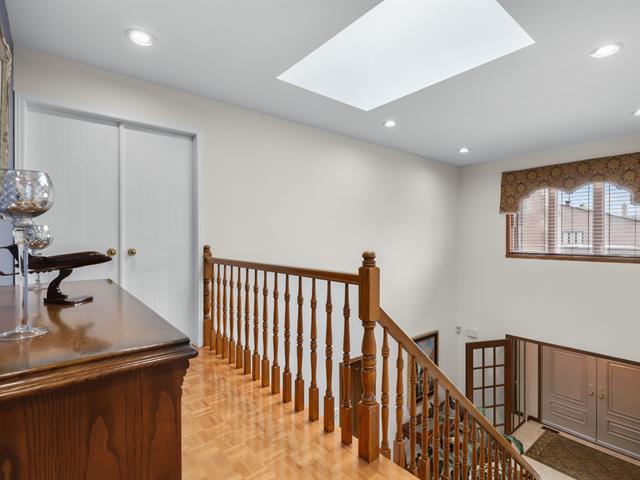 Chambre à coucher principale
Chambre à coucher principale
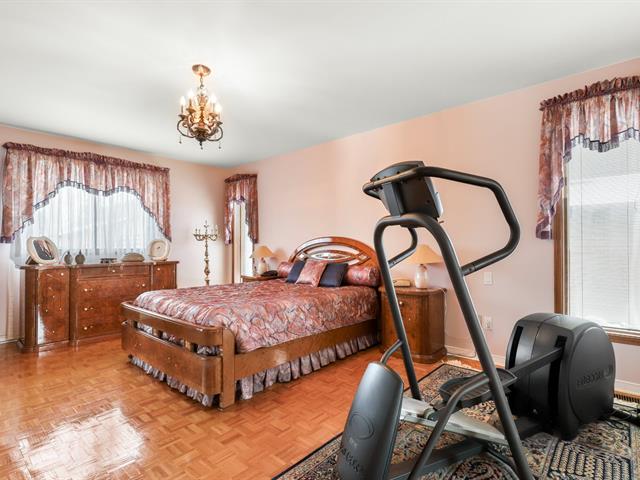 Chambre à coucher principale
Chambre à coucher principale
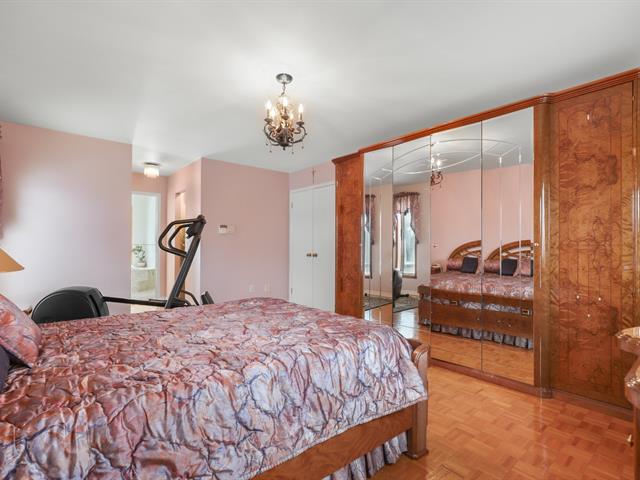 Penderie (Walk-in)
Penderie (Walk-in)
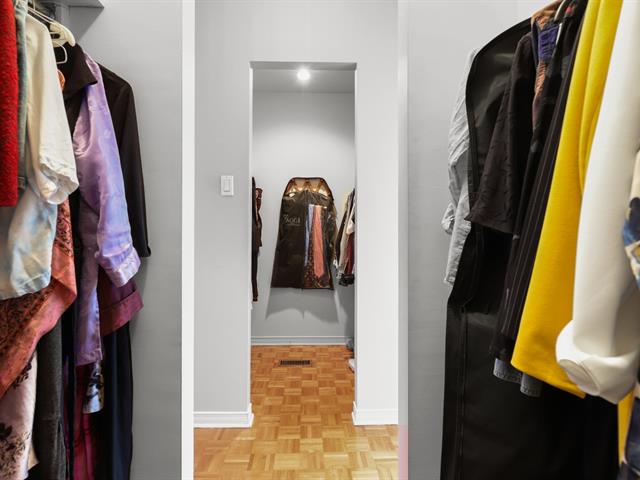 Salle de bains attenante à la CCP
Salle de bains attenante à la CCP
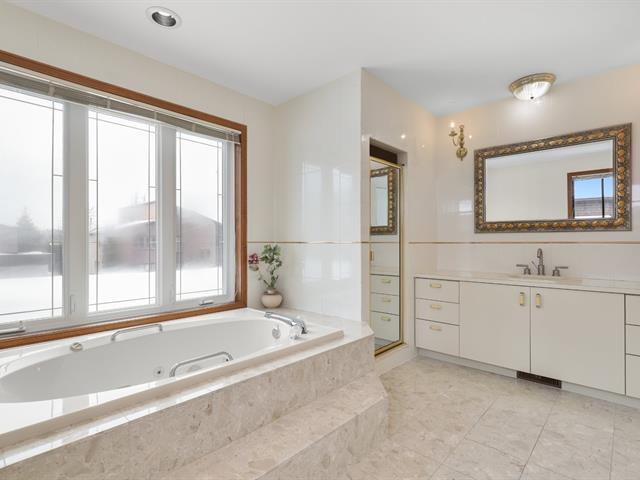 Chambre à coucher
Chambre à coucher
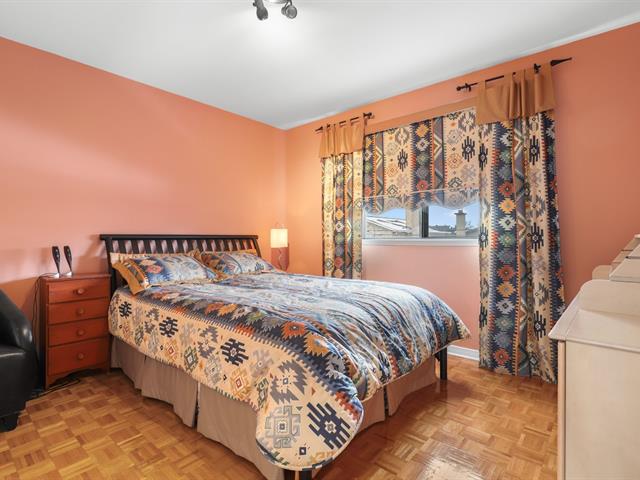 Chambre à coucher
Chambre à coucher
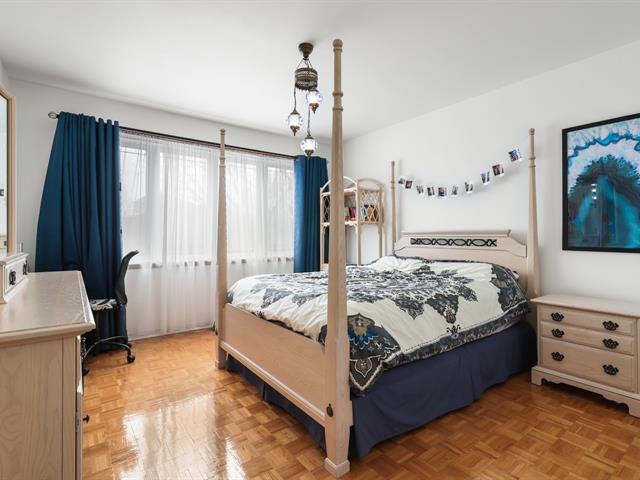 Chambre à coucher
Chambre à coucher
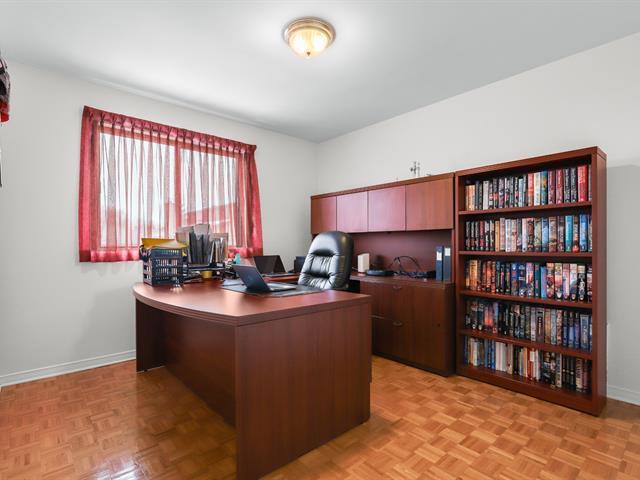 Salle de bains
Salle de bains
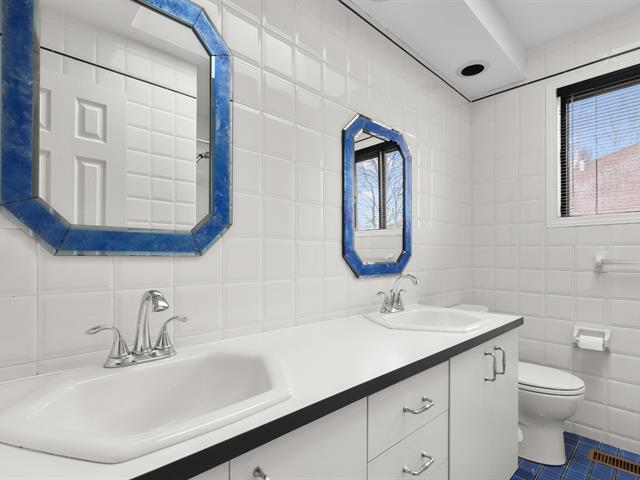 Salle de bains
Salle de bains
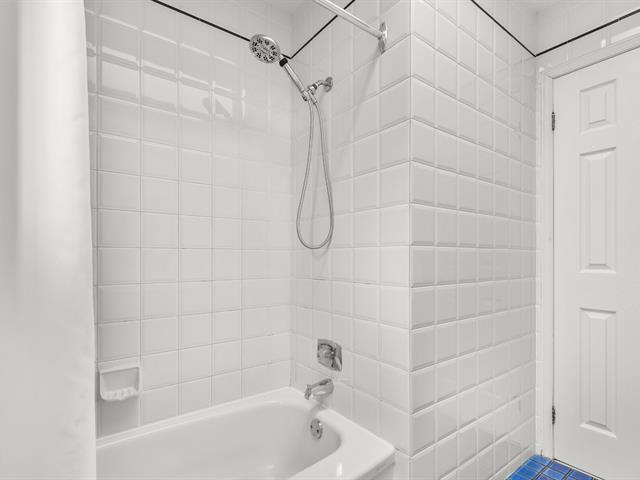 Chambre à coucher
Chambre à coucher
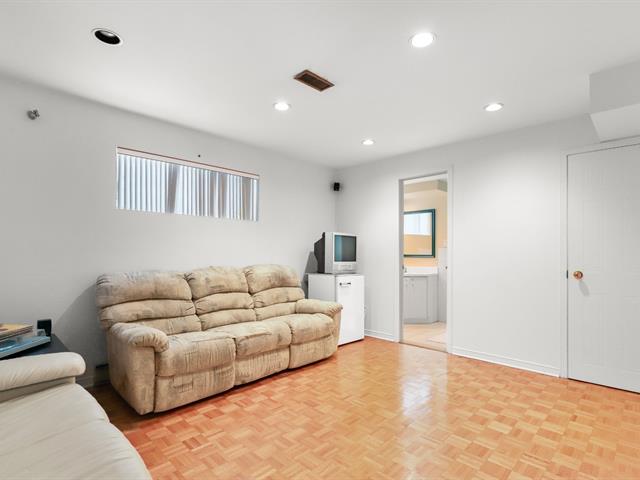 Salle de bains
Salle de bains
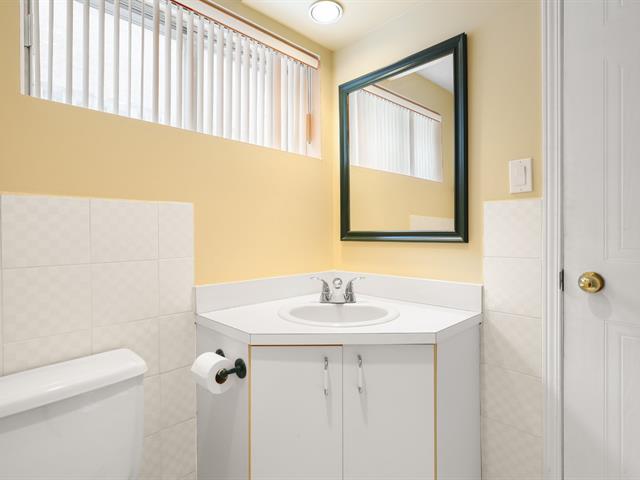 Salle de bains
Salle de bains
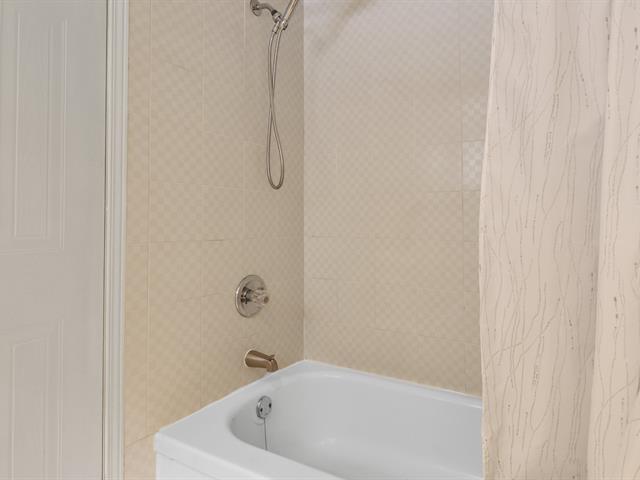 Chambre à coucher
Chambre à coucher
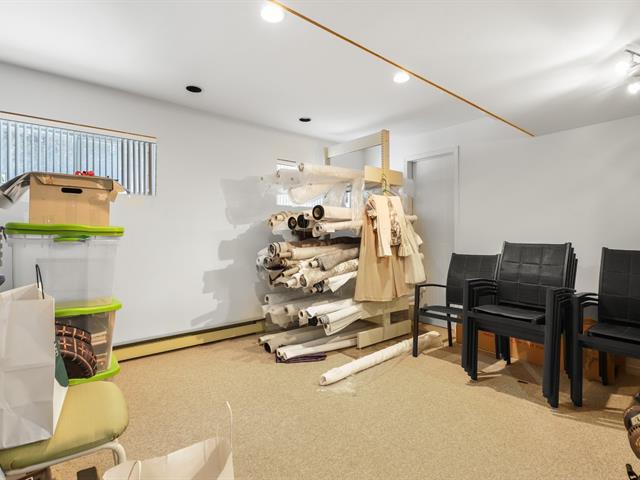 Sous-sol
Sous-sol
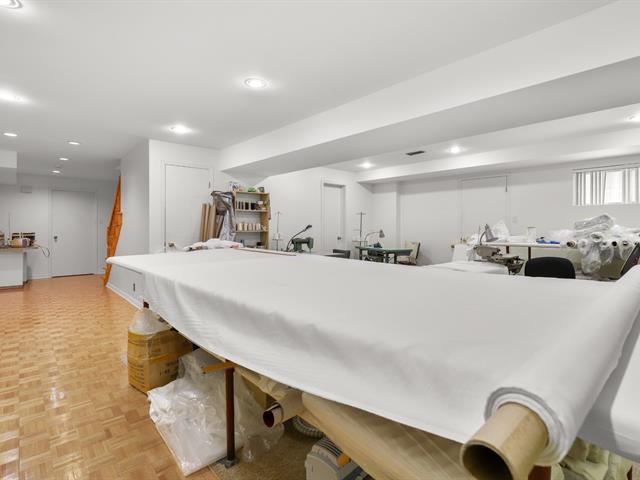 Sous-sol
Sous-sol
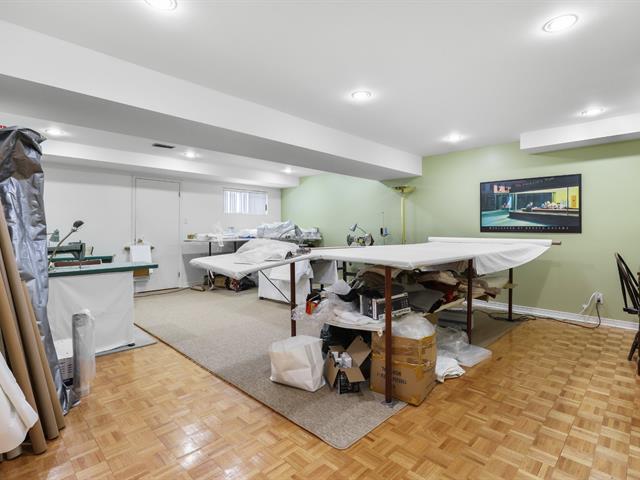 Cour
Cour
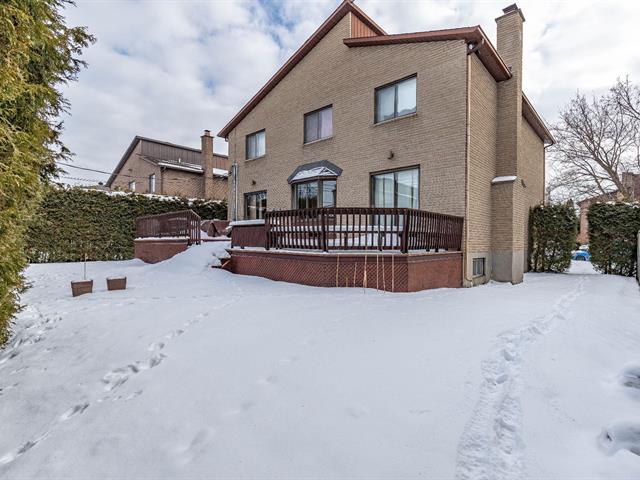 Cour
Cour
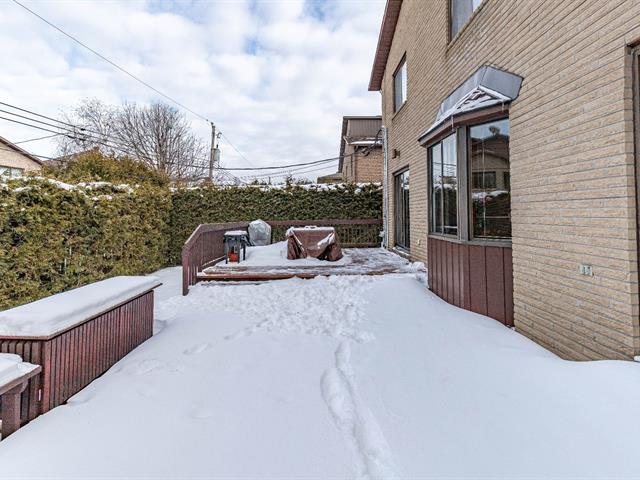 Façade
Façade
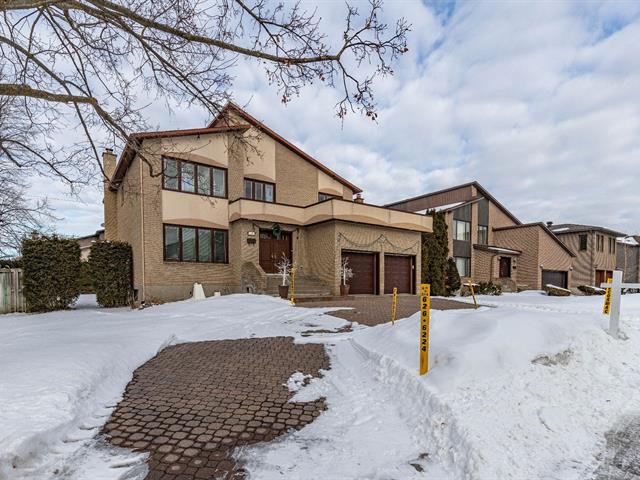 Façade
Façade
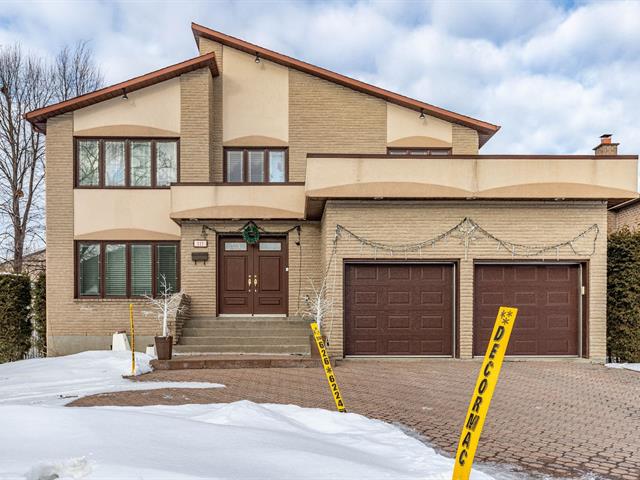 Façade
Façade
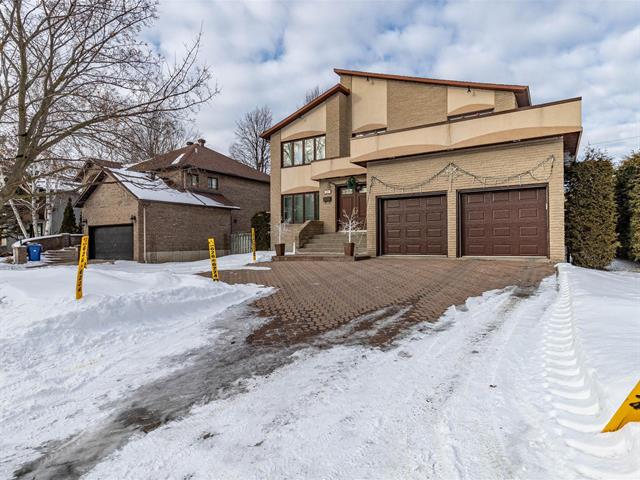
| Property Type | Two or more storey | Year of construction | 1987 |
| Type of building | Detached | Trade possible | |
| Building Dimensions | 0.00 x 0.00 | Certificate of Location | |
| Living Area | 309.80 m² | ||
| Lot Dimensions | 0.00 x 0.00 | Deed of Sale Signature | 90 days |
| Zoning | Residential |
| Pool | |||
| Water supply | Municipality | Parking | Outdoor (6) , Garage (2) |
| Driveway | Plain paving stone | ||
| Roofing | Garage | Attached, Double width or more | |
| Siding | Lot | ||
| Windows | Topography | ||
| Window Type | Distinctive Features | ||
| Energy/Heating | View | ||
| Basement | Proximity | ||
| Bathroom |
| Sewage system | Municipal sewer |
| Rooms | LEVEL | DIMENSIONS | Type of flooring | Additional information |
|---|---|---|---|---|
| Kitchen | Ground floor | 12.1x12.8 P | Linoleum | |
| Dinette | Ground floor | 12.9x8.11 P | Linoleum | |
| Living room | Ground floor | 11.9x17.9 P | Parquetry | |
| Family room | Ground floor | 11.9x18.10 P | Wood | |
| Dining room | Ground floor | 10.6x14.9 P | Wood | |
| Washroom | Ground floor | 4.5x5.7 P | Ceramic tiles | |
| Washroom | Ground floor | 4.7x5.7 P | Ceramic tiles | |
| Laundry room | Ground floor | 7.8x5.8 P | Linoleum | |
| Hallway | Ground floor | 8.1x5.0 P | Ceramic tiles | |
| Hallway | Ground floor | 20.5x10.5 P | Ceramic tiles | |
| Primary bedroom | 2nd floor | 18.6x12.10 P | Parquetry | |
| Bathroom | 2nd floor | 9.6x12.10 P | Ceramic tiles | |
| Bedroom | 2nd floor | 11.10x11.11 P | Parquetry | |
| Bedroom | 2nd floor | 10.5x13.8 P | Parquetry | |
| Bedroom | 2nd floor | 12.8x11.11 P | Parquetry | |
| Bathroom | 2nd floor | 10.5x13.8 P | Ceramic tiles | |
| Hallway | 2nd floor | 13.11x10.11 P | Parquetry | |
| Walk-in closet | 2nd floor | 4.3x6.0 P | Parquetry | |
| Walk-in closet | 2nd floor | 4.3x6.0 P | Parquetry | |
| Bedroom | Basement | 13.8x11.6 P | Parquetry | |
| Bedroom | Basement | 12.6x13.7 P | Carpet | |
| Bathroom | Basement | 8.5x4.11 P | Ceramic tiles | |
| Cellar / Cold room | Basement | 5.8x10.6 P | Concrete | |
| Storage | Basement | 5.6x3.11 P | Parquetry | |
| Family room | Basement | 17.1x22.6 P | Parquetry | |
| Other | Basement | 17.7x10.5 P | Concrete | |
| Den | Basement | 15.9x10.5 P | Parquetry |
With its convenient location close to amenities, schools,
and parks, this home offers the best of both worlds --
tranquility and convenience.
Don't miss this opportunity to raise your family in one of
the best neighbourhoods the West-Island has to offer.
Minutes away from
- Centennial Park
- Edward Janiszewski park
- Saint-Luc Elementary School
- West Island College High school
- St Johns Blvds many restaurants
We use cookies to give you the best possible experience on our website.
By continuing to browse, you agree to our website’s use of cookies. To learn more click here.