We use cookies to give you the best possible experience on our website.
By continuing to browse, you agree to our website’s use of cookies. To learn more click here.




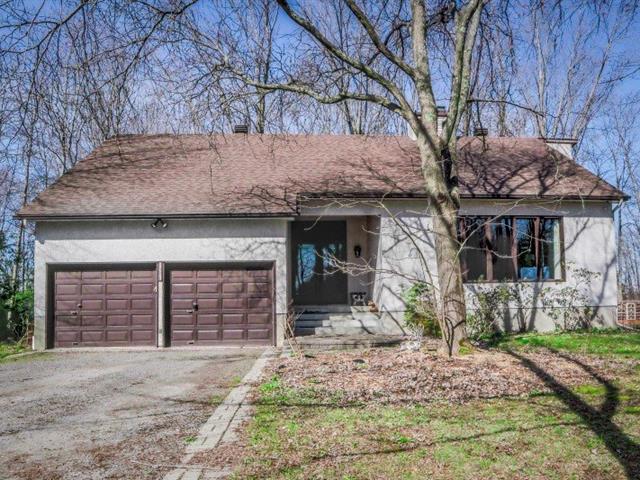
 Façade
Façade
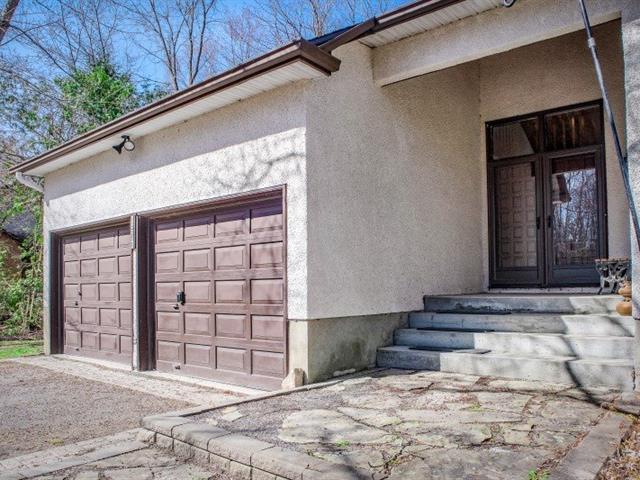 Autre
Autre
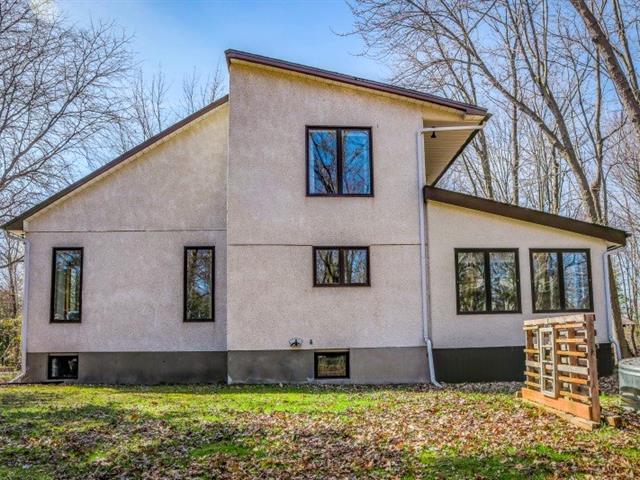 Face arrière
Face arrière
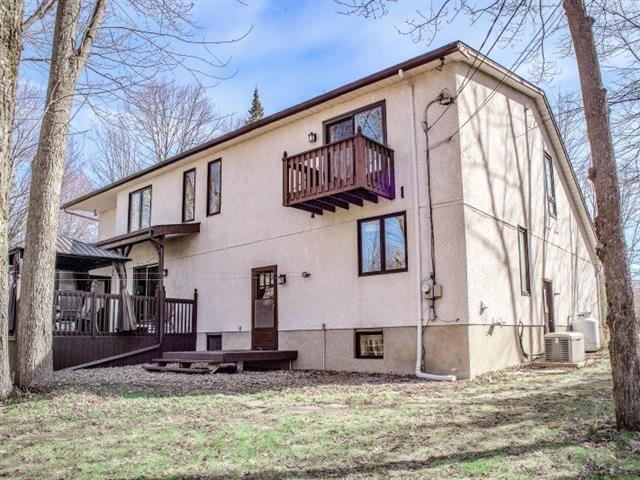 Serre
Serre
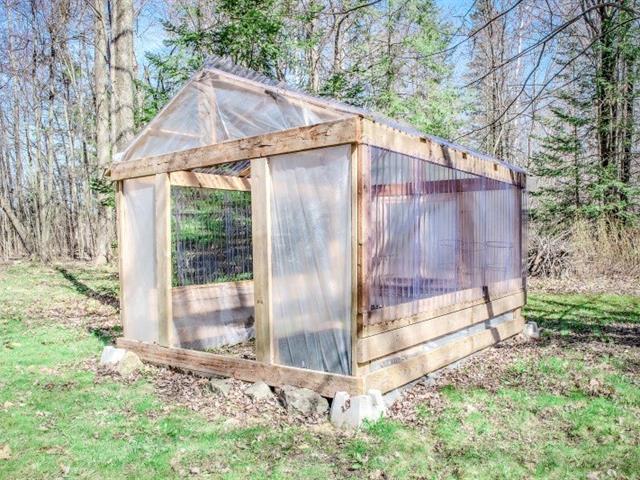 Sauna
Sauna
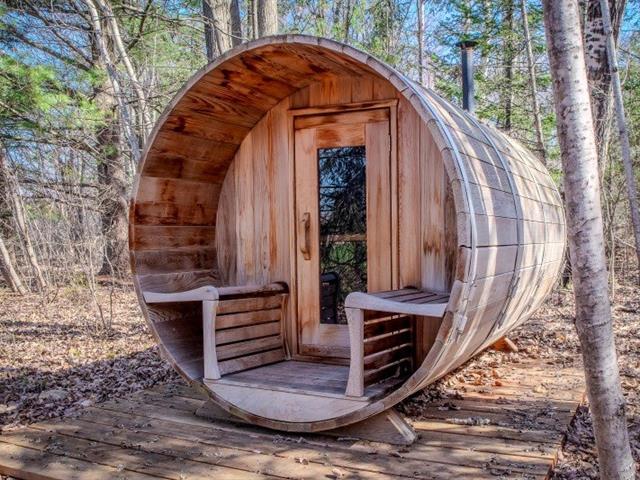 Autre
Autre
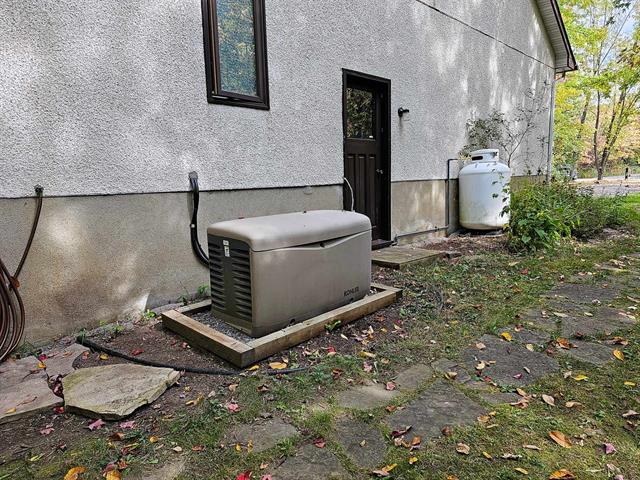 Salon
Salon
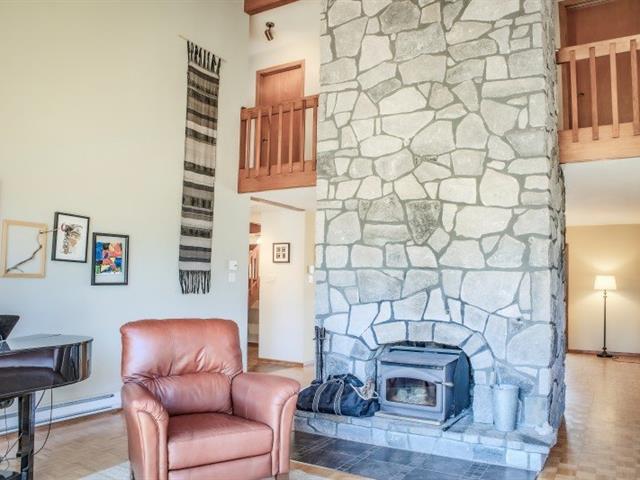 Salon
Salon
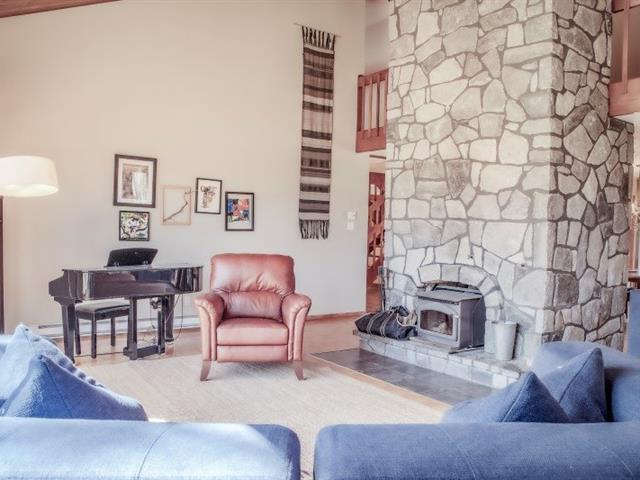 Salon
Salon
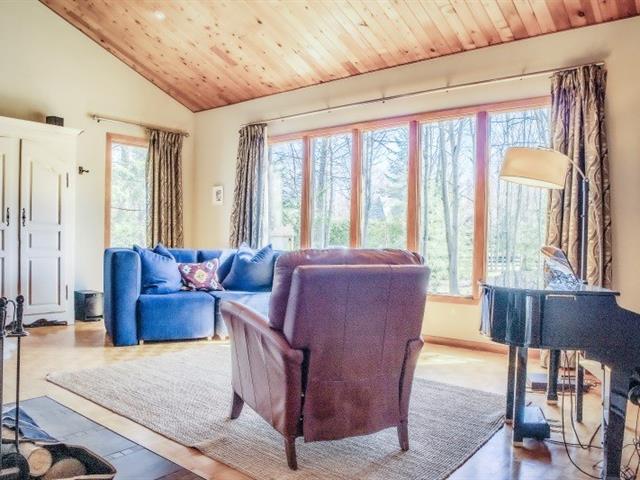 Cuisine
Cuisine
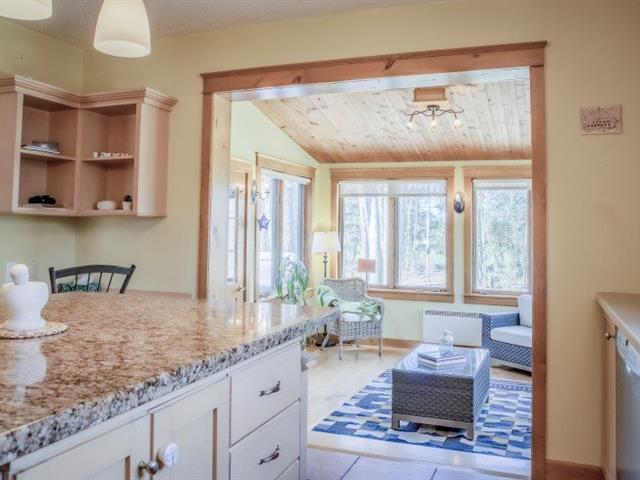 Cuisine
Cuisine
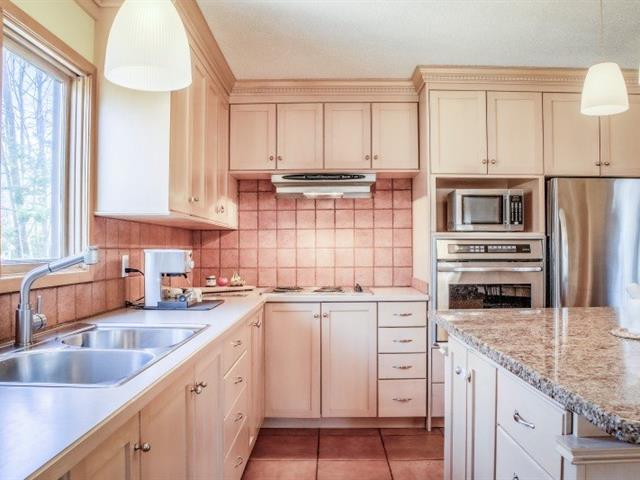 Cuisine
Cuisine
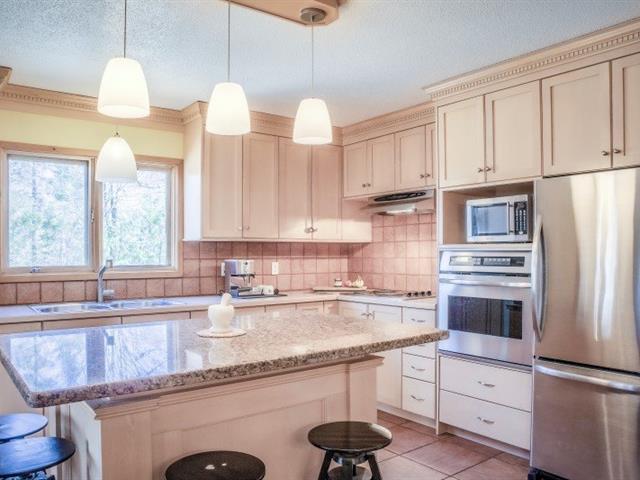 Solarium
Solarium
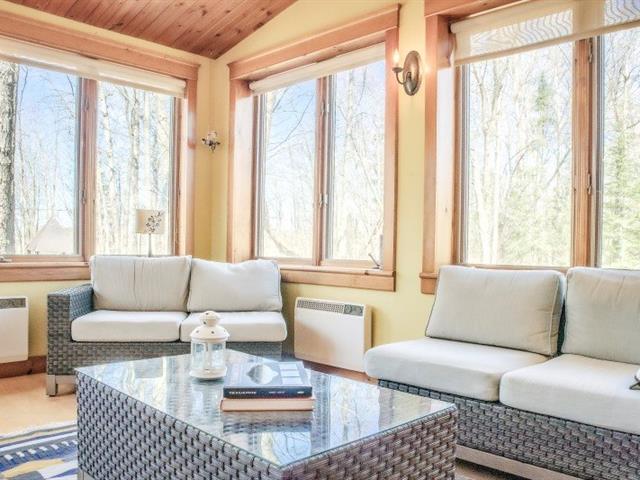 Solarium
Solarium
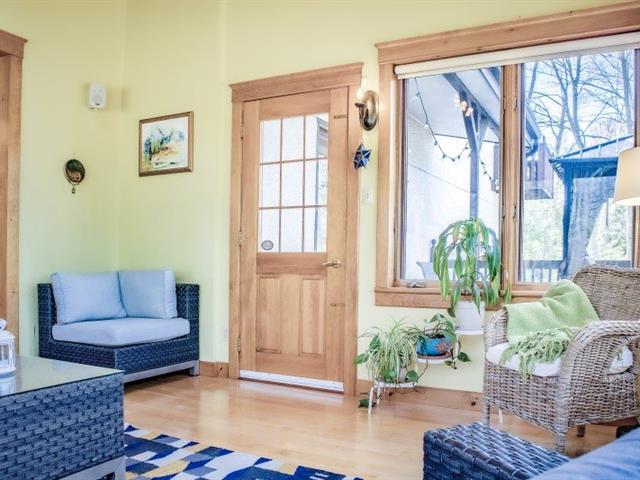 Salle de bains
Salle de bains
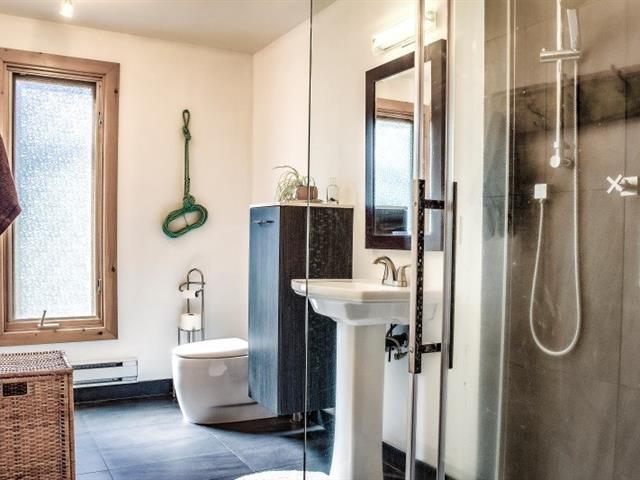 Salle à manger
Salle à manger
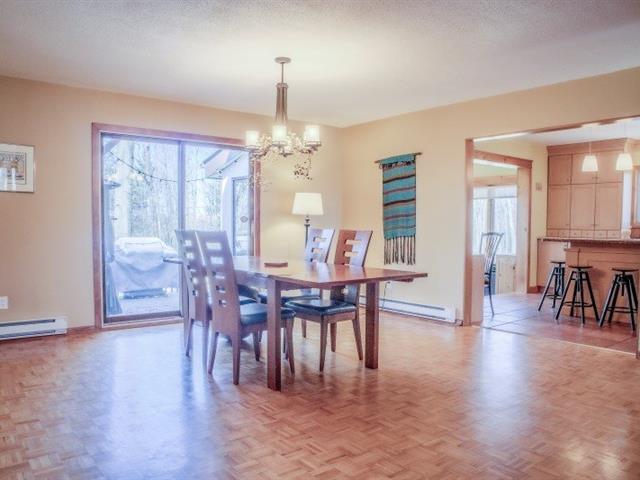 Boudoir
Boudoir
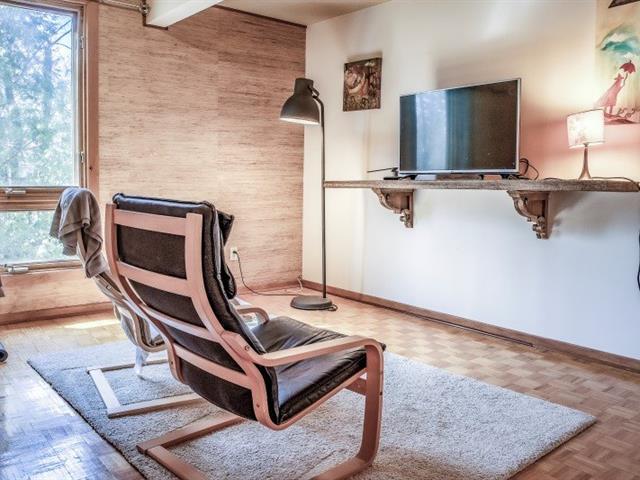 Chambre à coucher principale
Chambre à coucher principale
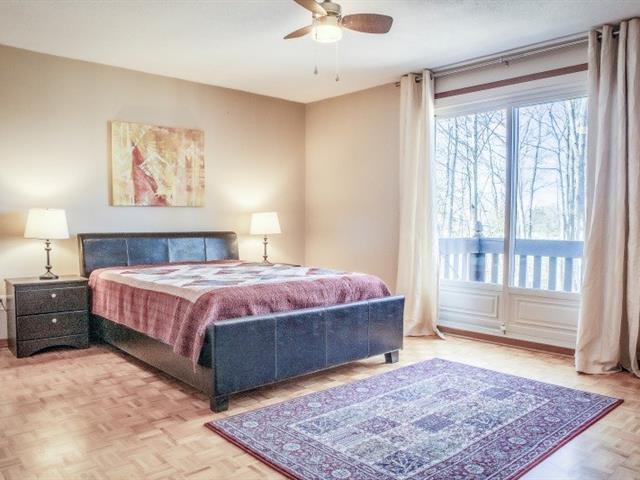 Salle de bains
Salle de bains
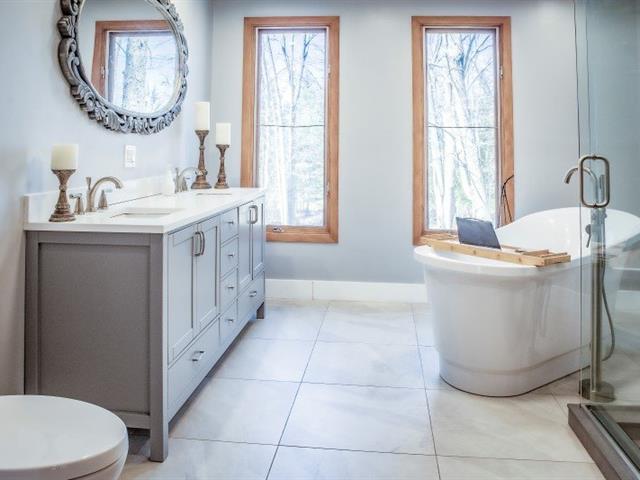 Salle de bains
Salle de bains
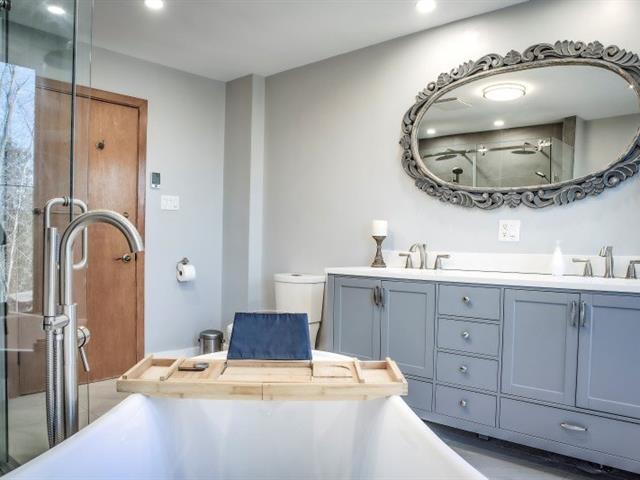 Chambre à coucher
Chambre à coucher
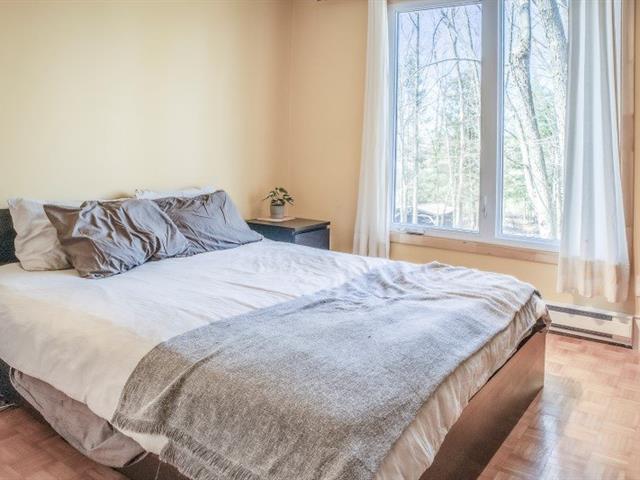 Chambre à coucher
Chambre à coucher
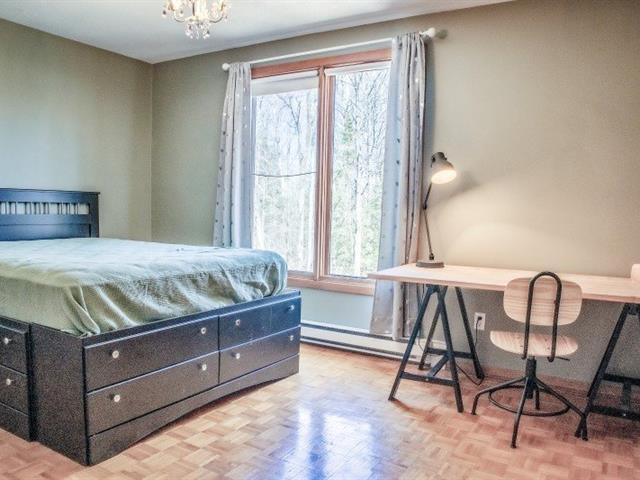 Chambre à coucher
Chambre à coucher
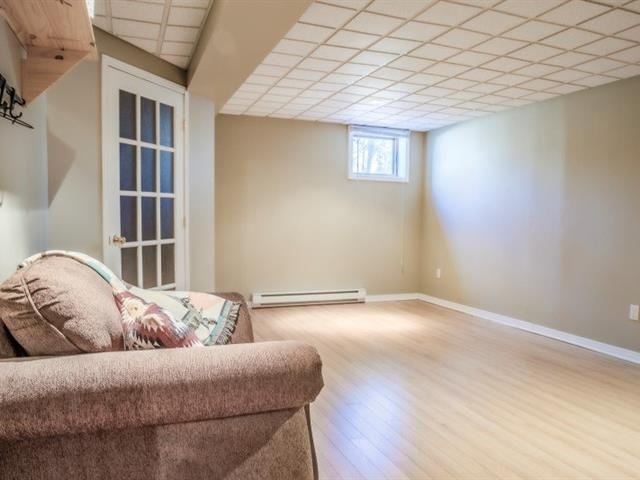 Salle familiale
Salle familiale
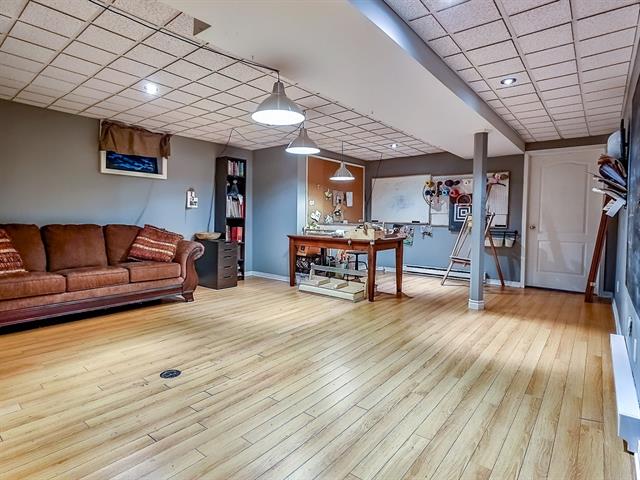 Proximité
Proximité
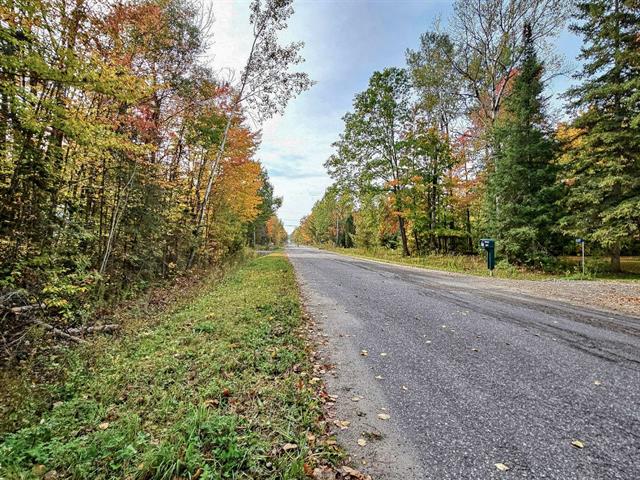 Vue d'ensemble
Vue d'ensemble
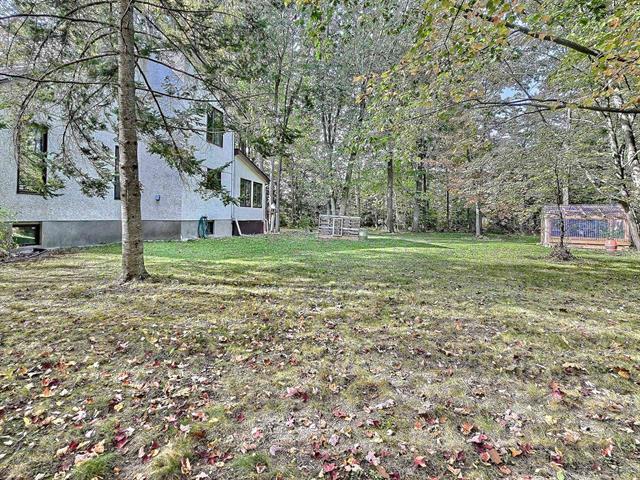 Vue d'ensemble
Vue d'ensemble
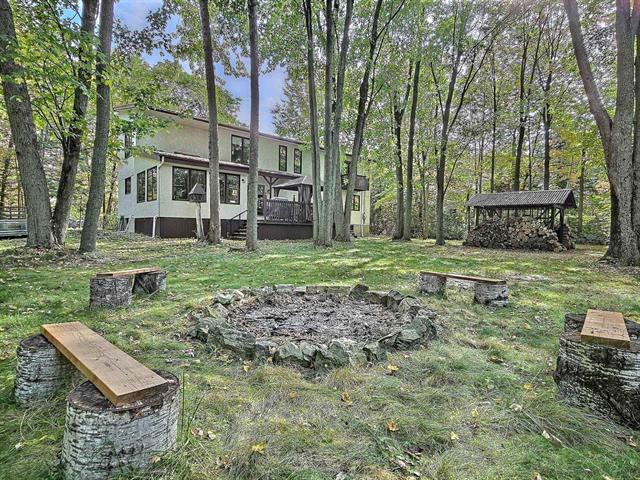 Vue d'ensemble
Vue d'ensemble
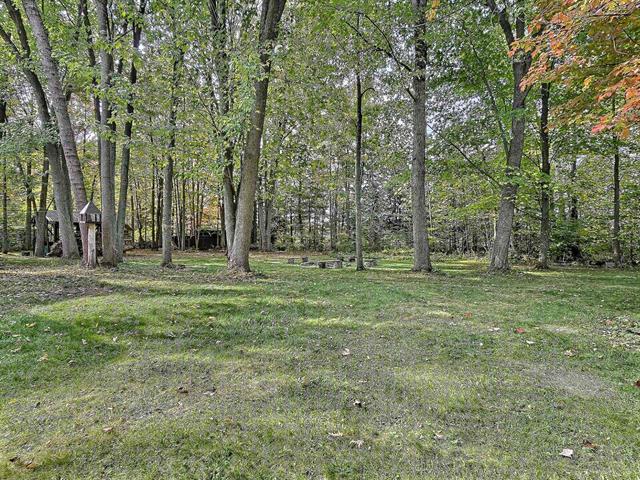 Vue d'ensemble
Vue d'ensemble
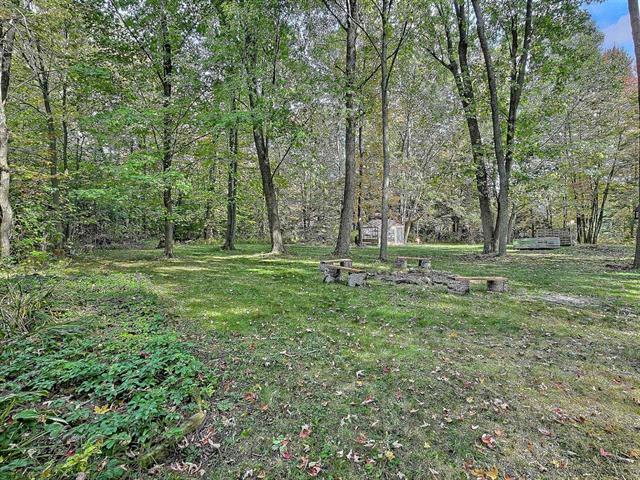 Vue d'ensemble
Vue d'ensemble
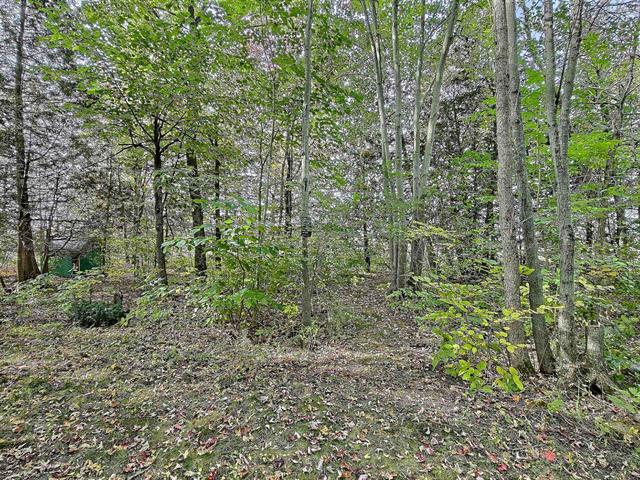 Balcon
Balcon
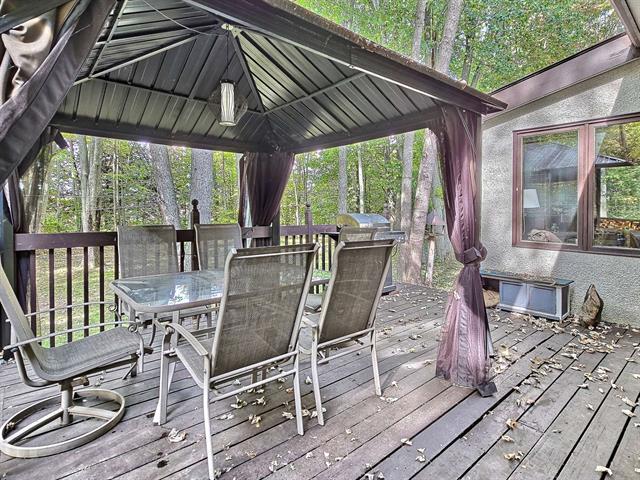 Façade
Façade
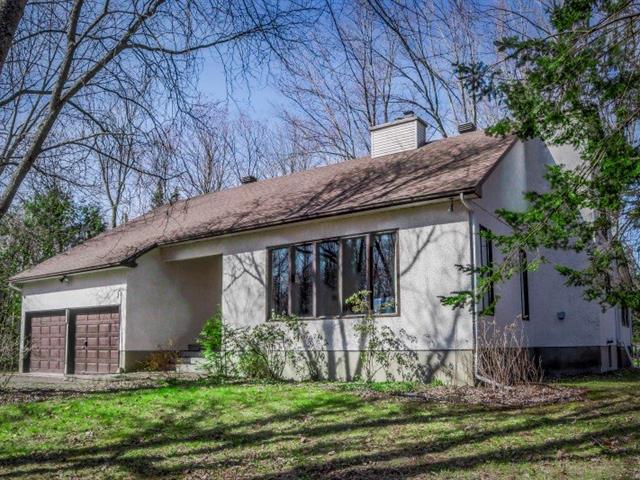 Face arrière
Face arrière
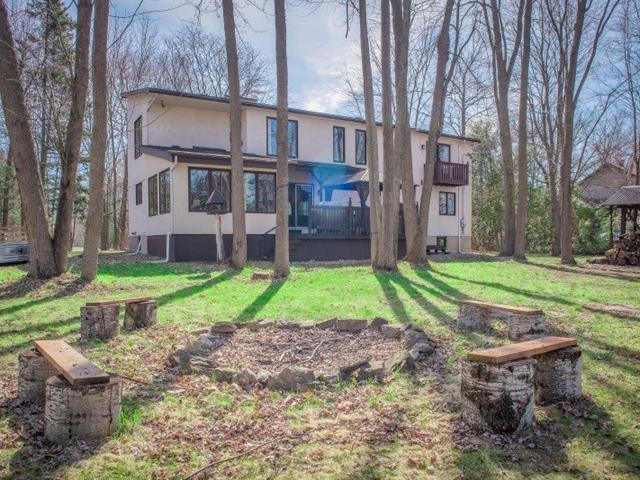 Face arrière
Face arrière
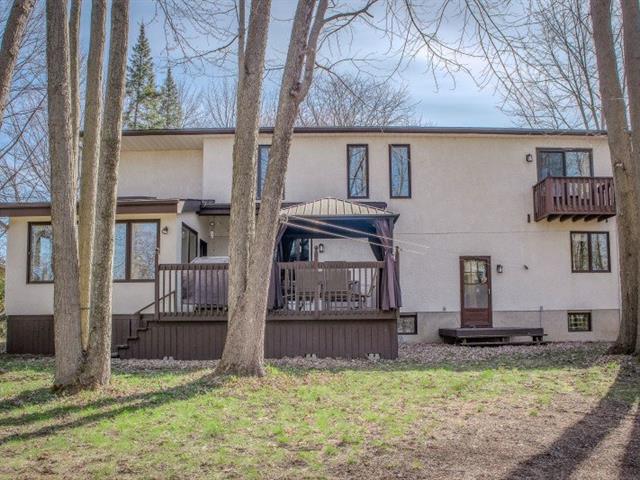 Façade
Façade
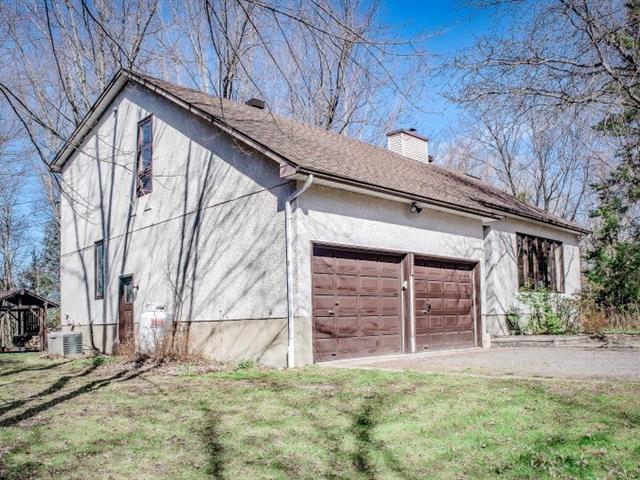 Remise
Remise
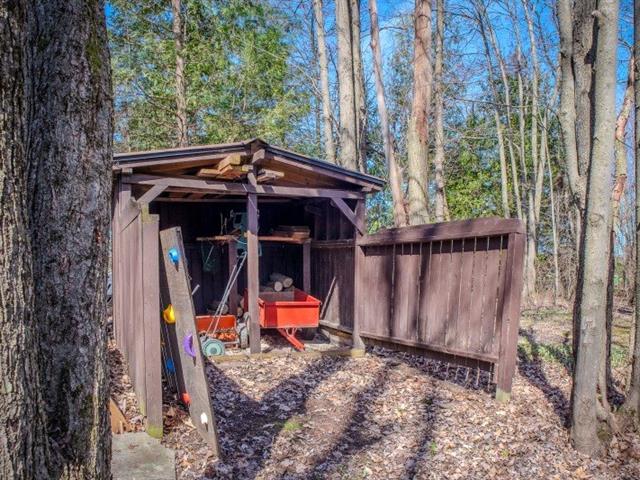 Remise
Remise
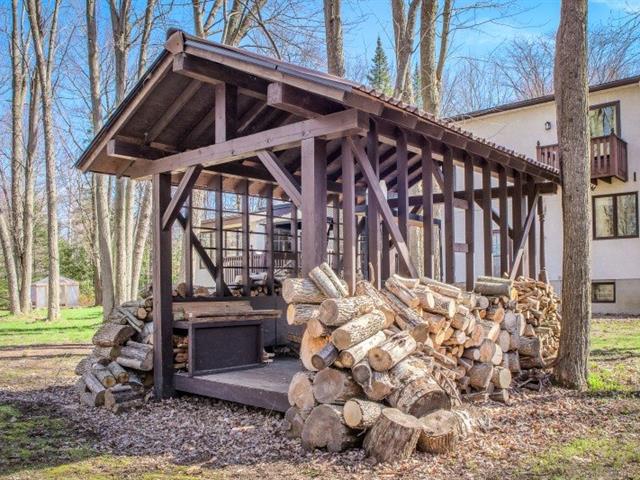 Garage
Garage
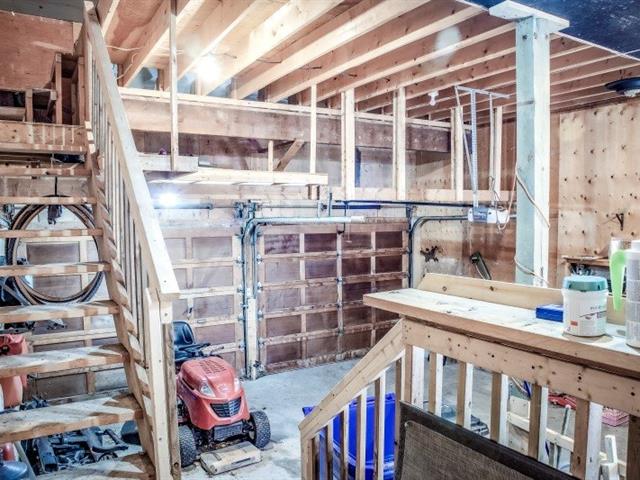 Garage
Garage
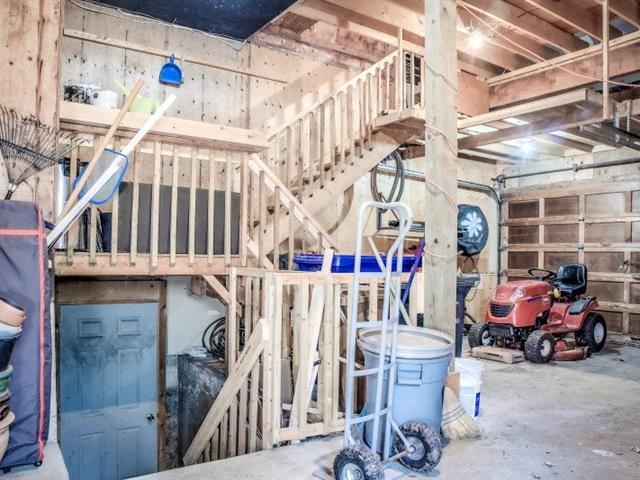
| Property Type | Two or more storey | Year of construction | 1978 |
| Type of building | Detached | Trade possible | |
| Building Dimensions | 13.90 m x 12.30 m | Certificate of Location | |
| Living Area | 268.43 m² | ||
| Lot Dimensions | 87.90 m x 92.20 m | Deed of Sale Signature | 15 days |
| Zoning | Residential |
| Pool | |||
| Water supply | Artesian well | Parking | Outdoor (12) , Garage (2) |
| Foundation | Poured concrete | Driveway | Not Paved |
| Roofing | Asphalt shingles | Garage | Attached, Other, Heated, Double width or more |
| Siding | Stucco | Lot | Landscape |
| Windows | Wood | Topography | Flat |
| Window Type | Sliding, Crank handle | Distinctive Features | |
| Energy/Heating | Wood, Electricity | View | Mountain |
| Basement | 6 feet and over, Finished basement, Separate entrance | Proximity | Highway, Daycare centre, Golf, Park - green area, Bicycle path, Alpine skiing, Cross-country skiing, Snowmobile trail, ATV trail |
| Bathroom | Other, Seperate shower |
| Cupboard | Wood | Heating system | Space heating baseboards, Electric baseboard units |
| Equipment available | Water softener, Central vacuum cleaner system installation, Private balcony, Private yard, Electric garage door, Sauna | Heat | Wood burning stove |
| Distinctive features | No neighbours in the back, Wooded lot: hardwood trees | Available services | Fire detector |
| Sewage system | Purification field, Septic tank |
| Rooms | LEVEL | DIMENSIONS | Type of flooring | Additional information |
|---|---|---|---|---|
| Hallway | Ground floor | 7x6.6 P | Ceramic tiles | |
| Living room | Ground floor | 21.4x15.3 P | Parquetry | Cathedral ceiling |
| Dining room | Ground floor | 15.3x16.1 P | Parquetry | |
| Kitchen | Ground floor | 12.4x13 P | Ceramic tiles | |
| Solarium | Ground floor | 12x12.9 P | Wood | Lots of light |
| Laundry room | Ground floor | 6.1x11.1 P | Tiles | |
| Bathroom | Ground floor | 5.11x11.4 P | Ceramic tiles | |
| Primary bedroom | 2nd floor | 12.7x16.1 P | Parquetry | |
| Bedroom | 2nd floor | 10.5x10.4 P | Parquetry | |
| Bedroom | 2nd floor | 10.2x12.4 P | Parquetry | |
| Den | 2nd floor | 11.4x11.4 P | Parquetry | |
| Bathroom | 2nd floor | 10.7x12.8 P | Ceramic tiles | |
| Family room | Basement | 16x20 P | Floating floor | Direct entrance to the Garage |
| Bedroom | Basement | 13.4x20.10 P | Floating floor | |
| Workshop | Basement | 5.5x12.2 P | Tiles | |
| Storage | Basement | 10x11 P | Concrete |
- Unique architecture and prime location** :
Two storeys, unique design, north of Aylmer, large lot,
mature trees.
- Perfect Balance**: Open and inviting, natural stone
fireplace, cathedral ceiling, wood beams.
- Bright and Warm** : Natural light, wood floors, warm
atmosphere.
- Dream Kitchen**: Spacious kitchen, custom wood cabinetry,
breakfast nook, ideal solarium, peaceful surroundings.
- Convivial Space**: Large dining room open to living room
and kitchen.
- Comfortable Private Rooms**: Natural light, privacy,
master bedroom with walk-in closet and private balcony.
- Outdoor oasis**: Garden, mature trees, no rear neighbors,
guaranteed tranquility, garden shed, sauna greenhouse.
- Natural and community proximity**: Close to Gatineau
Park, bike path, close-knit community.
- Exceptional Extras**: Outdoor wood-fired sauna,
whole-house generator and greenhouse for gardening
enthusiasts.
------------
Welcome to this magnificent, architecturally unique
two-storey home in the sought-after north Aylmer area.
Nestled on a large lot surrounded by mature trees, this
property offers the perfect balance between country living
and modern luxury.
From the moment you enter, the open concept welcomes you,
featuring a floor-to-ceiling natural stone fireplace and a
cathedral ceiling adorned with beautiful wood beams. The
abundance of natural light and wood floors create a warm,
welcoming atmosphere.
The spacious kitchen is a chef's dream, with custom wood
cabinetry and a breakfast nook. It opens onto a solarium,
ideal for enjoying your morning coffee. The adjacent dining
room, with its open design, is perfect for entertaining
guests.
The bedrooms are equally impressive, with wood floors, lots
of natural light and private views. The master bedroom has
a walkin closet and balcony, perfect for enjoying the
serene surroundings.
Outside, you'll find mature trees and a garden, offering a
private and peaceful oasis. With no neighbors to the rear,
you'll feel truly in the countryside. A garden shed offers
additional storage space.
Located in the coveted north Aylmer area, this home is
close to Gatineau Park and offers easy access to the bike
path from your backyard. The close-knit community and
abundance of nature make this location truly special.
Don't miss out on this incredible property. Contact Benoit
Lecomte at (819) 510-4818 today to secure your private
viewing. It won't stay on the market long, so act now!
Including an outdoor wood-burning sauna and a greenhouse
for those with green thumbs.
We use cookies to give you the best possible experience on our website.
By continuing to browse, you agree to our website’s use of cookies. To learn more click here.