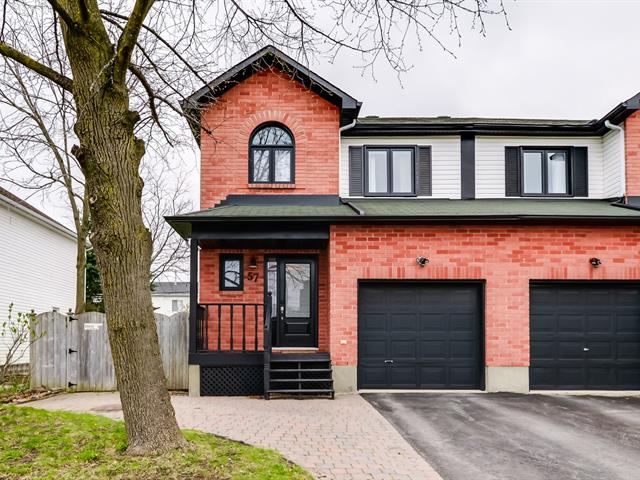We use cookies to give you the best possible experience on our website.
By continuing to browse, you agree to our website’s use of cookies. To learn more click here.





| Property Type | Two or more storey | Year of construction | 1994 |
| Type of building | Semi-detached | Trade possible | |
| Building Dimensions | 6.18 m x 11.89 m - irr | Certificate of Location | |
| Living Area | 1,262.00 sq. ft. | ||
| Lot Dimensions | 10.00 m x 30.00 m | Deed of Sale Signature | |
| Zoning | Residential |
| Pool | |||
| Water supply | Municipality | Parking | Outdoor (3) , Garage (1) |
| Foundation | Poured concrete | Driveway | Asphalt |
| Roofing | Asphalt shingles | Garage | Attached |
| Siding | Vinyl | Lot | Fenced, Land / Yard lined with hedges, Patio |
| Windows | PVC | Topography | Flat |
| Window Type | Distinctive Features | ||
| Energy/Heating | Natural gas | View | |
| Basement | 6 feet and over, Partially finished | Proximity | Highway, Daycare centre, Golf, Park - green area, Bicycle path, Elementary school, High school, Public transport |
| Bathroom | Adjoining to primary bedroom, Seperate shower |
| Heating system | Air circulation | Equipment available | Central vacuum cleaner system installation, Central air conditioning, Ventilation system, Electric garage door |
| Heat | Wood fireplace | Rental appliances | Water heater |
| Sewage system | Municipal sewer |
| Rooms | LEVEL | DIMENSIONS | Type of flooring | Additional information |
|---|---|---|---|---|
| Hallway | Ground floor | 5.1x9.8 P | ||
| Washroom | Ground floor | 3.5x6.8 P | ||
| Kitchen | Ground floor | 10.10x10.7 P | ||
| Dining room | Ground floor | 9.2x11.9 P | ||
| Living room | Ground floor | 10.1x14.4 P | ||
| Primary bedroom | 2nd floor | 11.0x15.9 P | ||
| Bedroom | 2nd floor | 8.11x12.2 P | ||
| Bedroom | 2nd floor | 10.1x12.2 P | ||
| Bathroom | 2nd floor | 8.11x9.6 P | ||
| Family room | Basement | 15.11x24.7 P | ||
| Laundry room | Basement | 8.2x9.8 P |
Imagine a charming home nestled in a quaint neighborhood,
boasting impeccable curb appeal. Upon entering, you are
greeted by the warmth of a crackling wood-burning fireplace
in the spacious living room, creating a cozy ambiance
perfect for relaxing evenings. The interior has a warm
atmosphere with wooden floors, soft earth tones and plenty
of natural light streaming in through large windows.
This house offers three bedrooms, including a generous
master bedroom, a large bathroom, an insulated garage, as
well as a large finished basement.
Outside, a beautiful courtyard will give you space to relax
or play with the children.
Ideally located near parks, the marina and the beach, the
restaurants of old Aylmer, bakeries, and the brand new
library which is under construction, in summer and winter
you will find something to do there. Additionally, with
easy access to bridges leading to Ottawa, this home offers
the perfect balance between tranquility and accessibility
to enjoy indoor and outdoor activities as well as Canada's
Capital.
We use cookies to give you the best possible experience on our website.
By continuing to browse, you agree to our website’s use of cookies. To learn more click here.